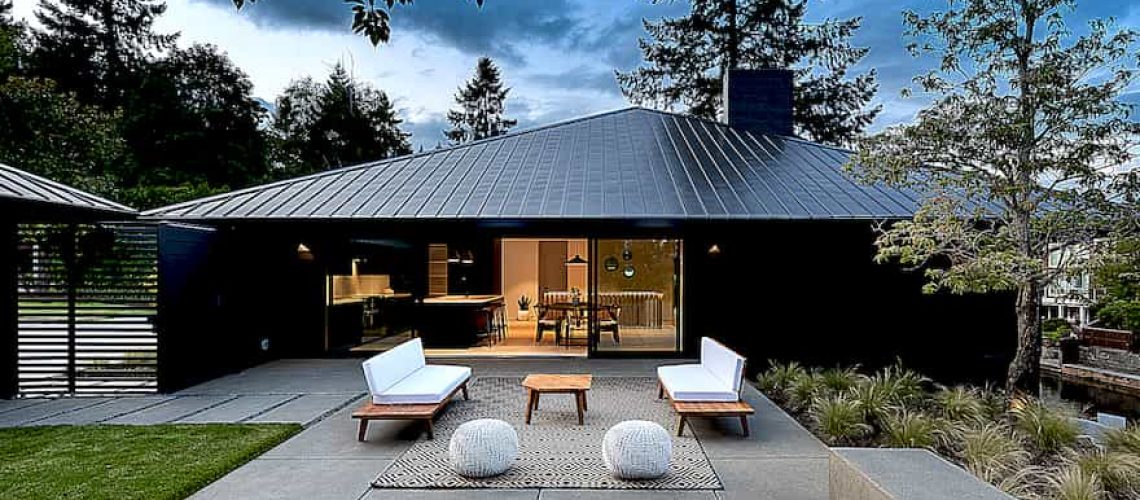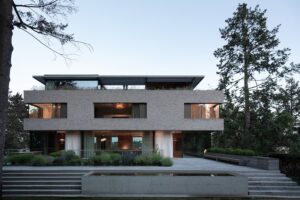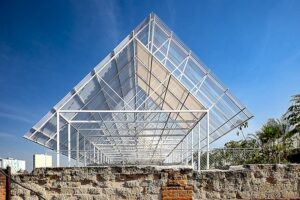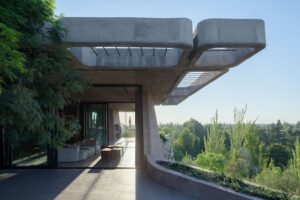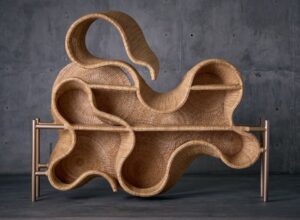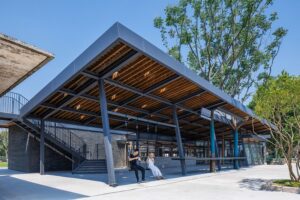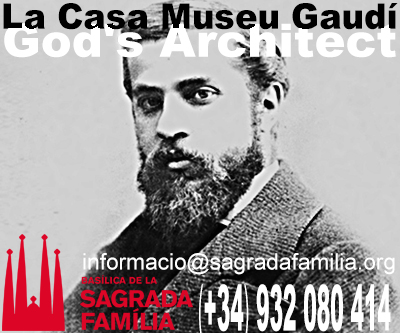Iscover how Donnie Schmidt’s Studio has become known for the “WOW” Factor. So, what Exactly are they doing to Shake Things Up? Let’s Take a Closer Look!
Founded on design principles that emphasize authenticity, simplicity and sustainability, Centerfield Studio’s work is known for the “wow” factor. Whether tackling residential or commercial spaces, principal Donnie Schmidt strives to create environments that feel both innovative and intuitive, seamlessly blending beauty with practicality. Donnie founded Centerfield to pursue his passion for design while connecting people through meaningful and accessible architecture.
This year’s A+Awards have once again shone a spotlight on the world’s most innovative and groundbreaking architectural firms, and [Centerfield Studio has emerged as a standout, clinching the award for Best Sole Practitioner]. Known for a thoughtful, human-centered approach to design, [Centerfield Studio has garnered a reputation for creating spaces that are not only beautiful but also deeply connected to the needs of the people who inhabit them. Donnie has proven that a single vision when paired with a client-centric approach and a passion for innovation, can produce beautiful, impactful work. As he continues to push the boundaries of what small-scale firms can achieve, Centerfield Studio’s future is grounded in design for modern life.
Lake Oswego, Oregon
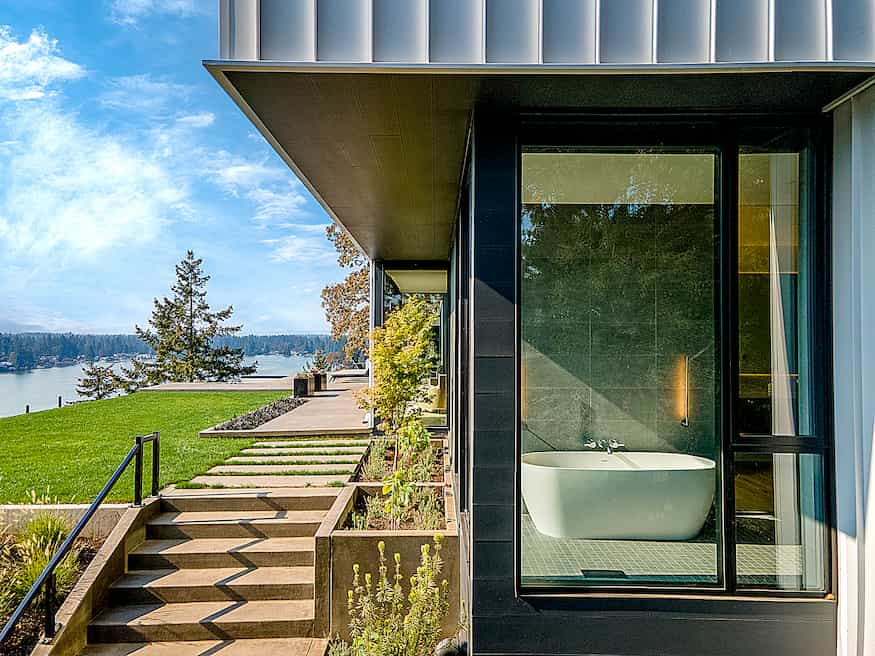
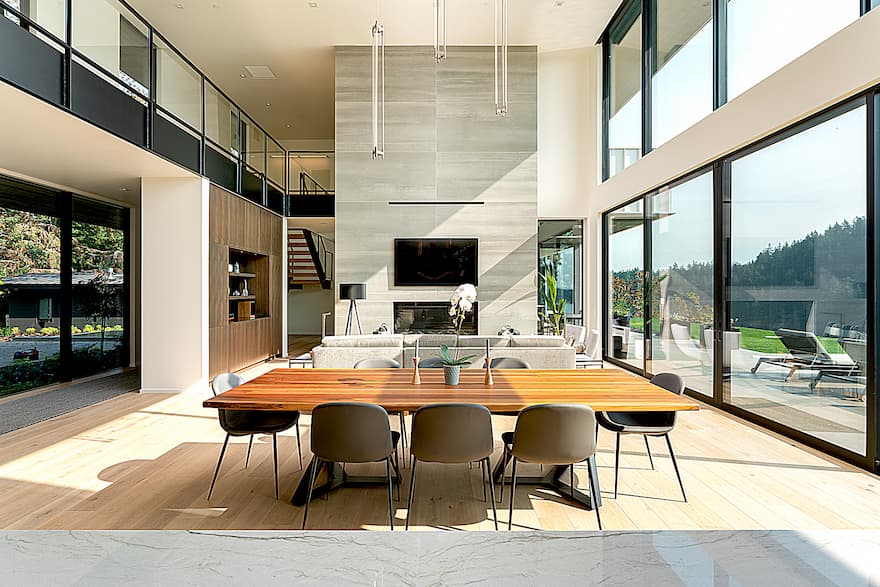
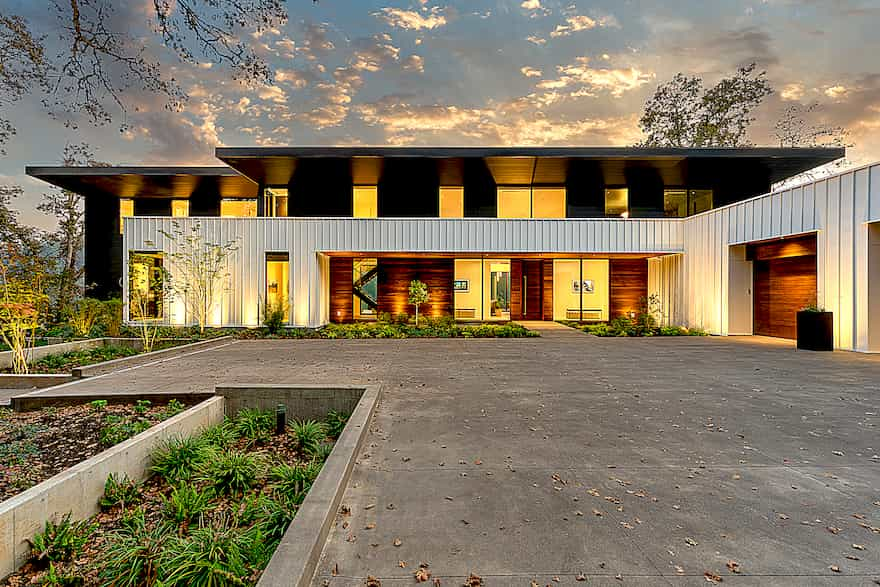
This 7,775 square foot (722 square meters) cliffside residence in Lake Oswego is designed to maximize lake views and harmoniously blend indoor and outdoor spaces. The single-family project also includes converting an existing garage into an ADU, building a new boathouse, and creating hardscape designs across a 52,000 square foot site. [Sustainable features such as advanced thermal insulation, green roofs, solar panels, radiant flooring and large cantilevered eaves are integrated] to enhance energy efficiency and comfort.
Sherwood, Oregon
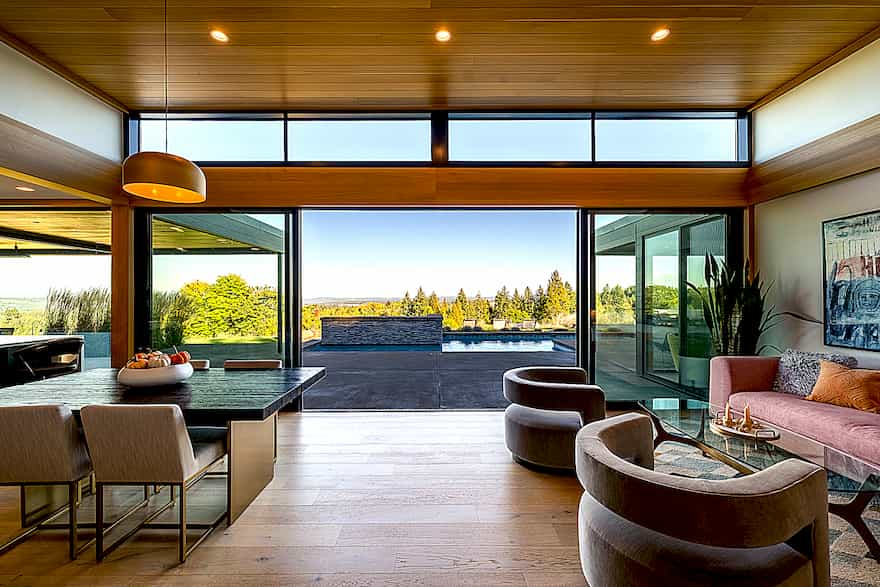
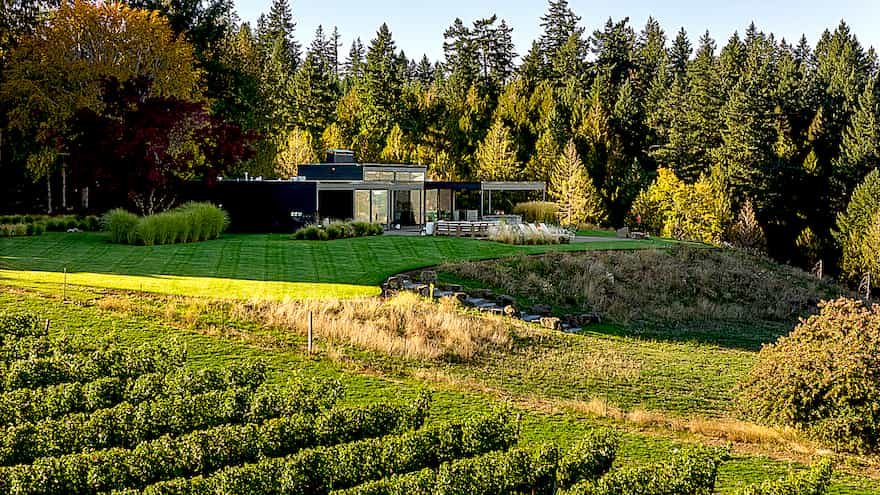
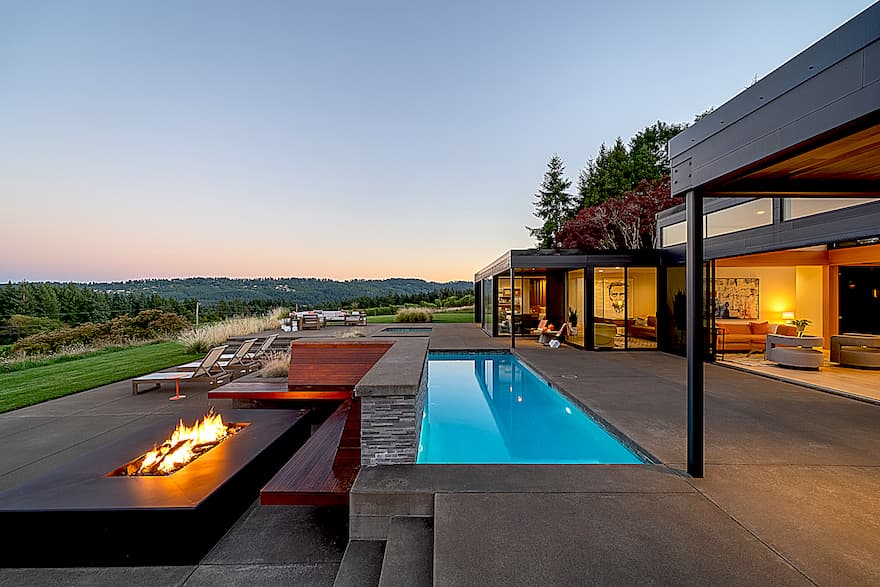
Centerfield Studio remodeled and expanded one of William Fletcher’s last residential projects, a 1989 mid-century home that had fallen into disrepair. Drawing inspiration from the 20-acre vineyard and sweeping views of the Cascade Mountain Range, the design revitalized Fletcher’s post-and-beam structure to enhance indoor-outdoor living. A 520 square feet (48 square meter) addition was seamlessly integrated, while deteriorating covered outdoor areas were restored or reimagined to strengthen spatial connections. Locally sourced materials like Douglas Fir siding, board-formed concrete, and expansive floor-to-ceiling windows highlight the natural surroundings and flood the home with daylight.
Lake Oswego, Oregon
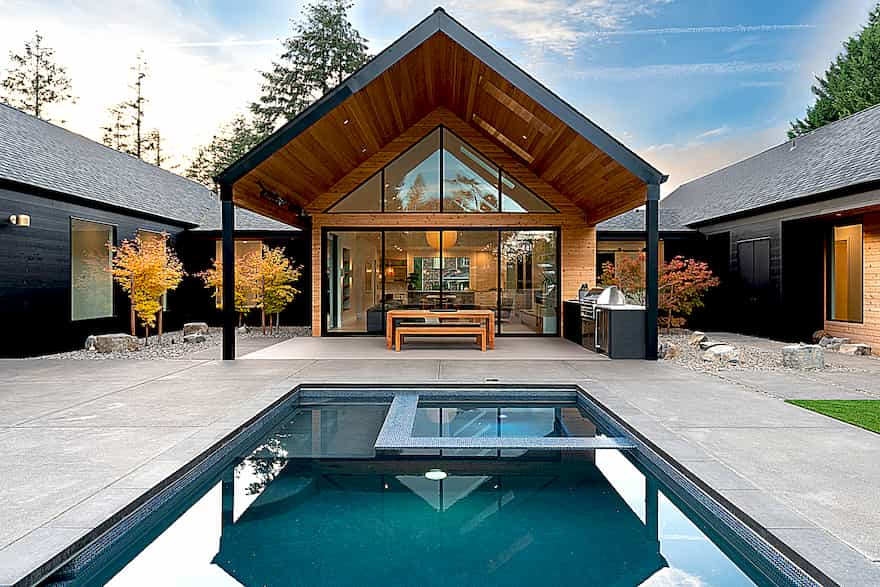
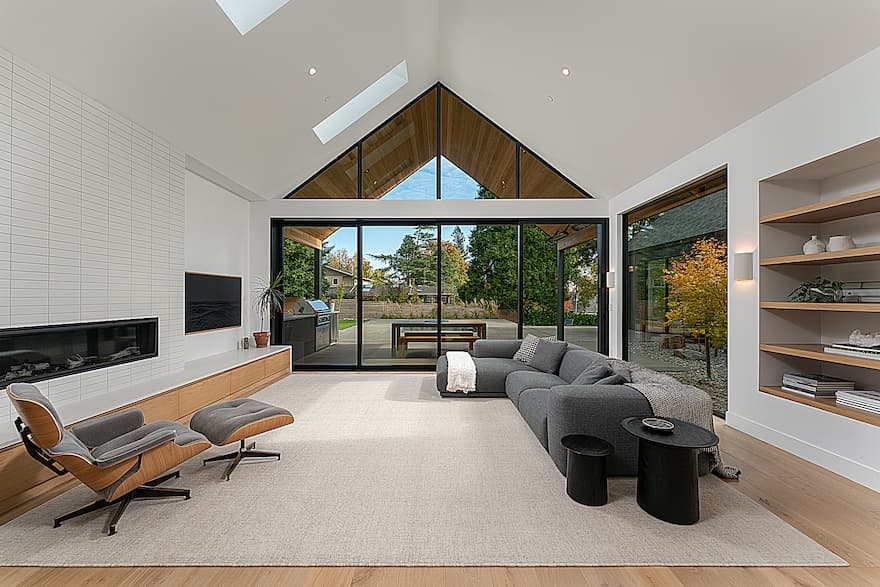
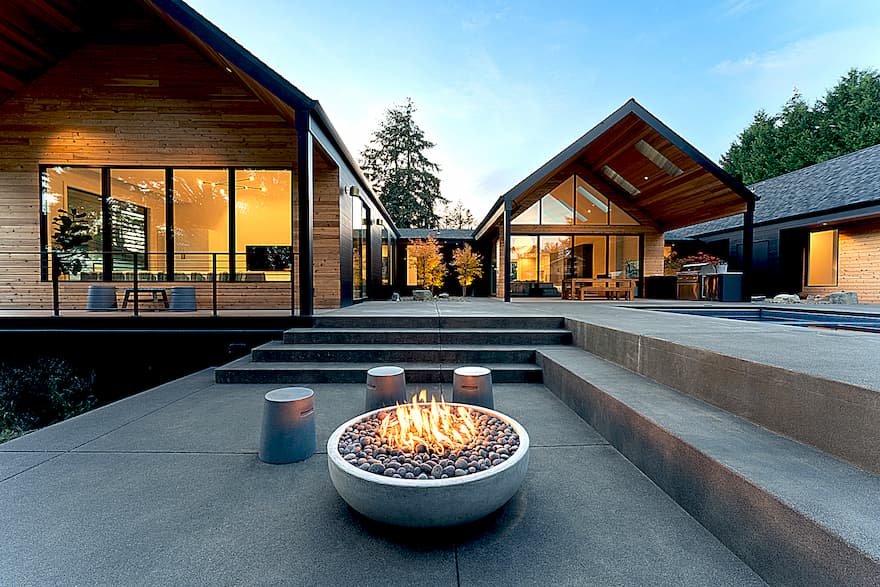
This 4,500 square foot (418 square meter) home, set on a half-acre lot, blends the client’s vision for traditional charm with contemporary architecture. Designed around a private central courtyard, the house pushes to the lot’s edges, creating a sense of privacy. Three distinct wings — the Primary Suite, Central Gathering Space, and Kid’s Wing — extend into the landscape, fostering a seamless connection between indoor and outdoor living spaces. Large windows and this integrated landscaping further enhance the home’s connection with its natural surroundings.
Portland, Oregon
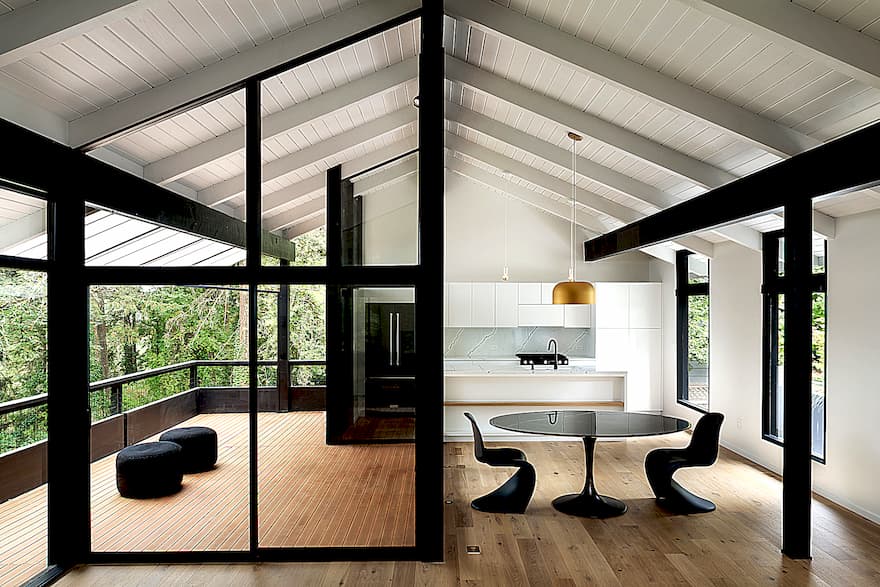
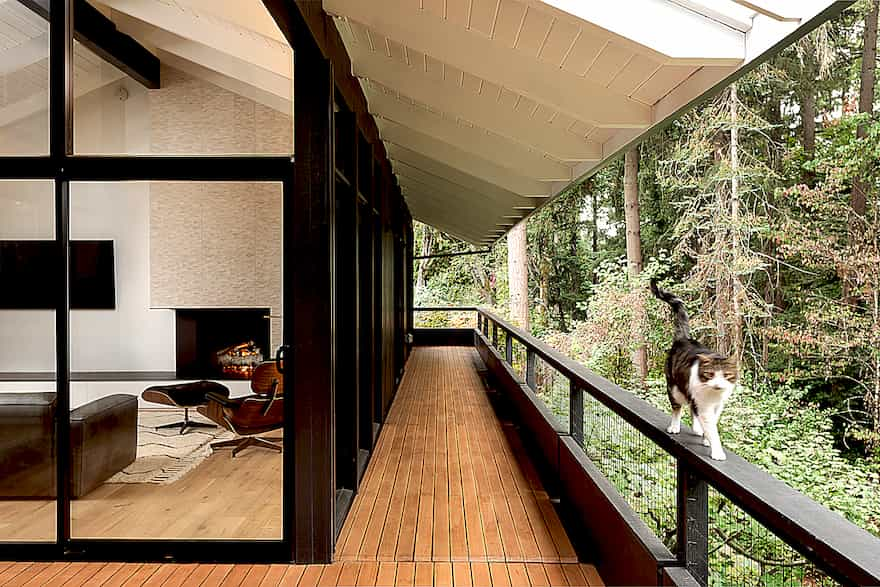
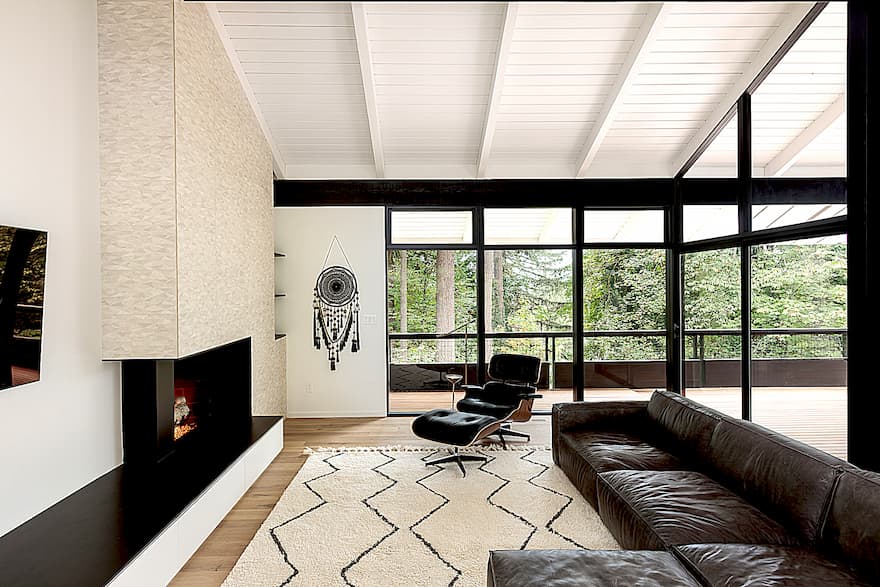
This 2,800 square foot (260 square meter) mid-century modern remodel marks Centerfield Studio’s first co-development with Woolly Mammoth Ventures. The project aims to breathe new life into stunning yet overlooked properties, blending original charm with contemporary energy for a fresh, modern revival. Featuring clean lines, expansive windows and updated materials, the design honors the mid-century aesthetic while enhancing functionality. This partnership signals the studio’s commitment to preserving architectural heritage while embracing forward-thinking design.
Portland, Oregon
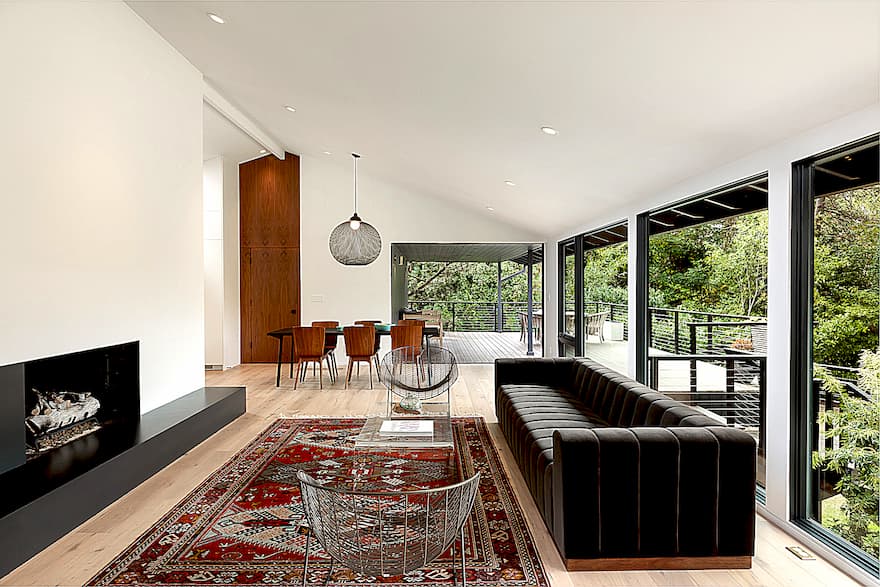
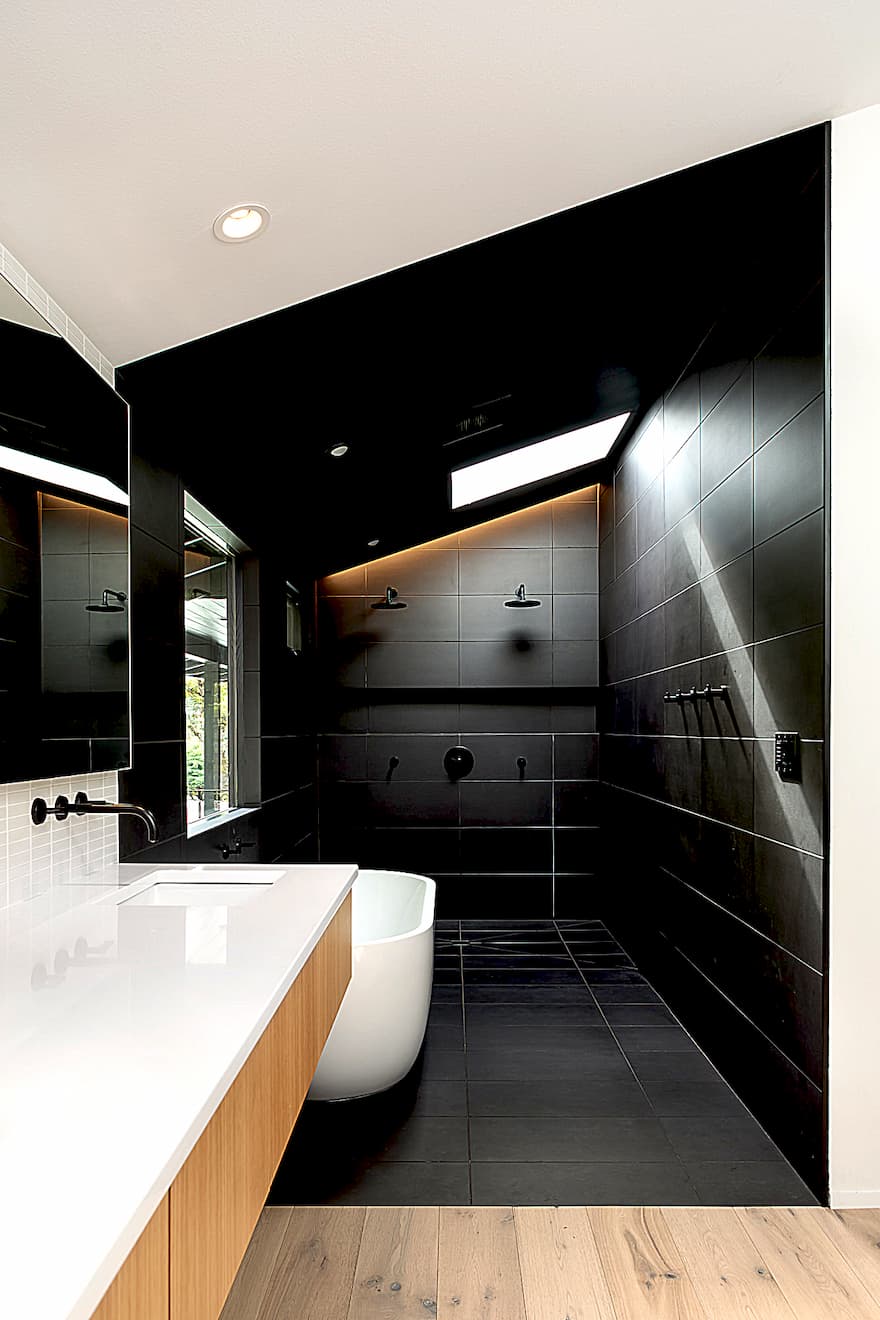
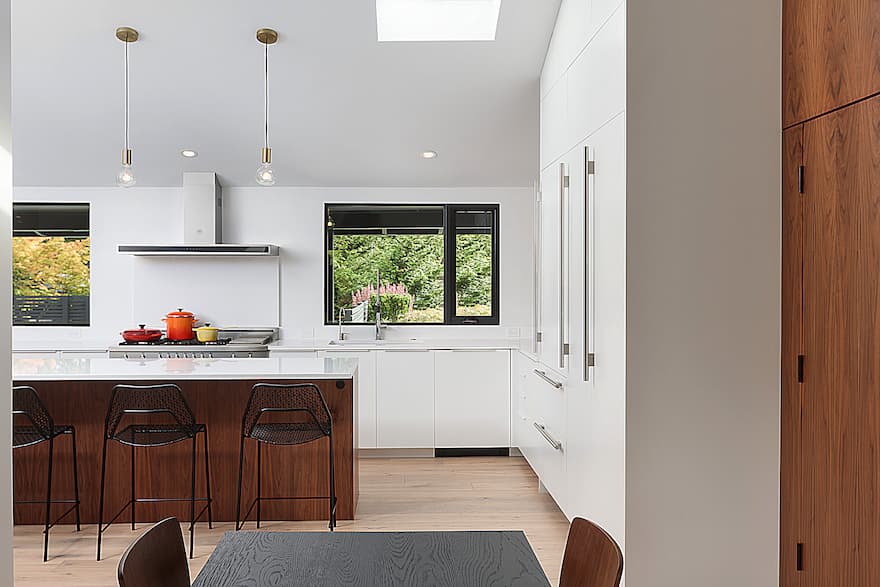
This 3,600 square foot (335 square meter) remodel blends the owner’s vision of “Zen and Pop,” creating a harmonious space that balances tranquility with vibrant, modern elements. The design merges calming minimalist features with specific accents to deliver a unique living environment. Natural materials and serene tones evoke a sense of peace, while playful pops of color and texture add energy. The result is a thoughtful fusion of relaxation and creativity, perfectly tailored to the owner’s style.
Lake Oswego, Oregon
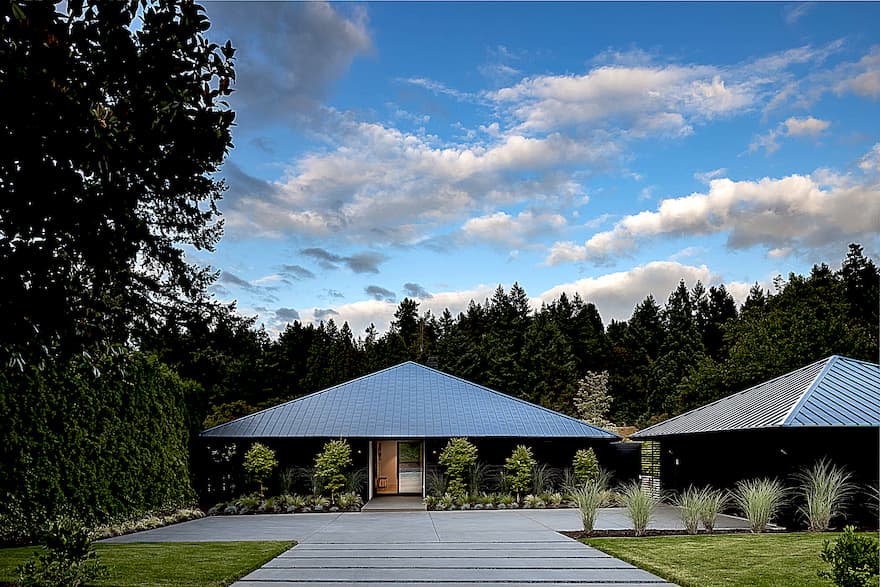
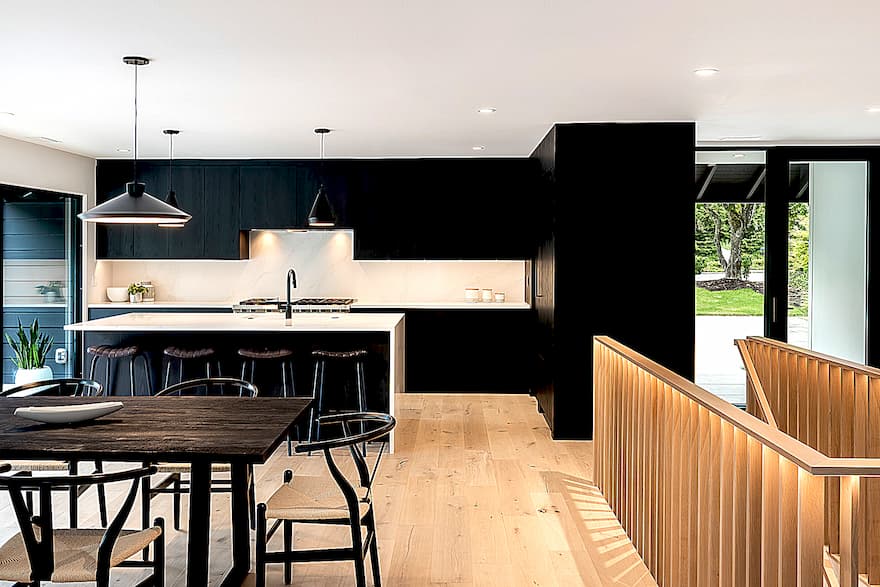
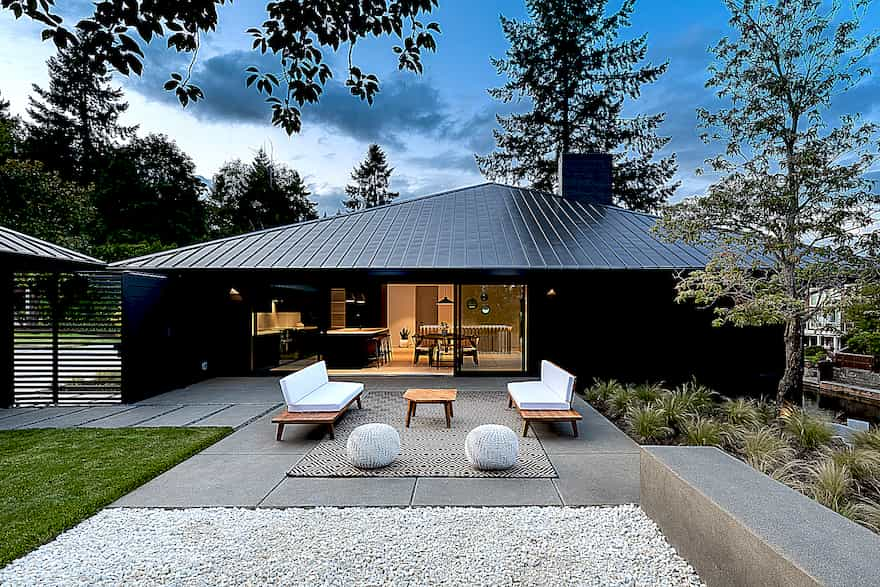
This 3,500 square foot (325 square meter) remodel is designed to offer flexibility for the evolving needs of a large family. The project encompassed architecture, interior design, and landscape design, creating a cohesive and adaptable space that grows with the family. Features include versatile living areas and innovative storage solutions, ensuring functionality for every stage of family life. The design extends out to the landscape, establishing space for outdoor living and providing a seamless connection between indoor and outdoor spaces.
kanikachic
Want your project to be featured? Showcase your work through Kanikachic and E-mail us your most inspiring moments.
All Photography, Styling, Fotos, and Pictures Shared with Permission from the Architizer Website
──────────────────────────────────────────────────────────────────────────
Per essere insostituibili bisogna sempre essere diverso. ‧ ▏Ci sono immagini affascinanti qui, e l’affascinante giornata di insieme! xo KanikaChic


