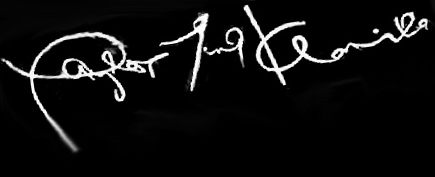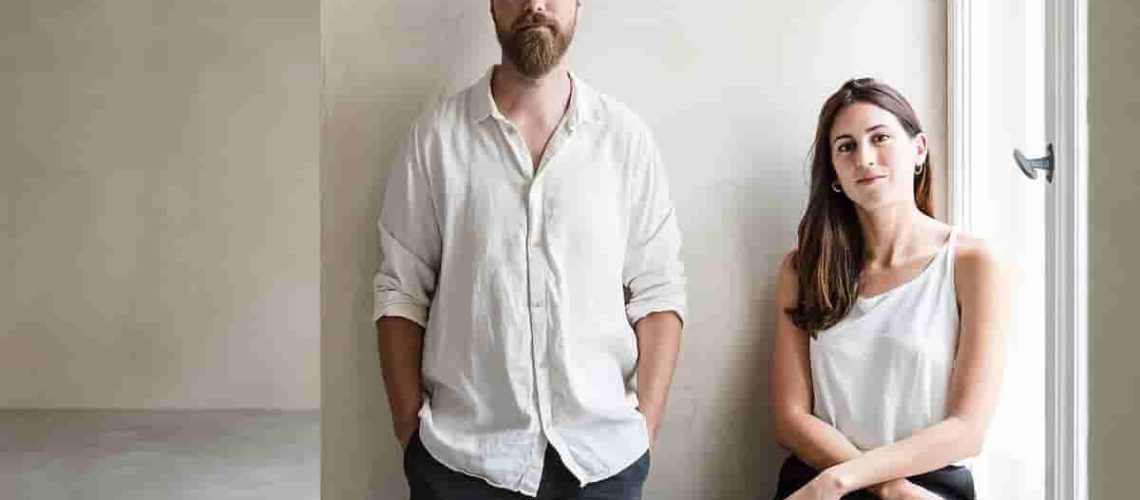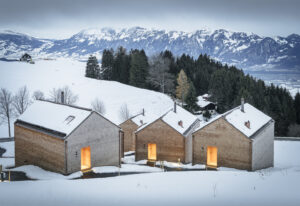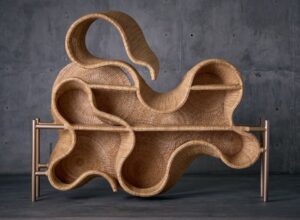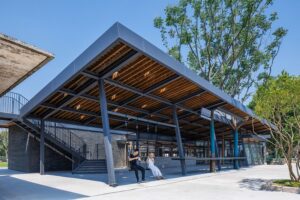Mar Vicens & Ask Anker Aistrup’s Berlin Home is a Contemplative Haven of Soulful Minimalism
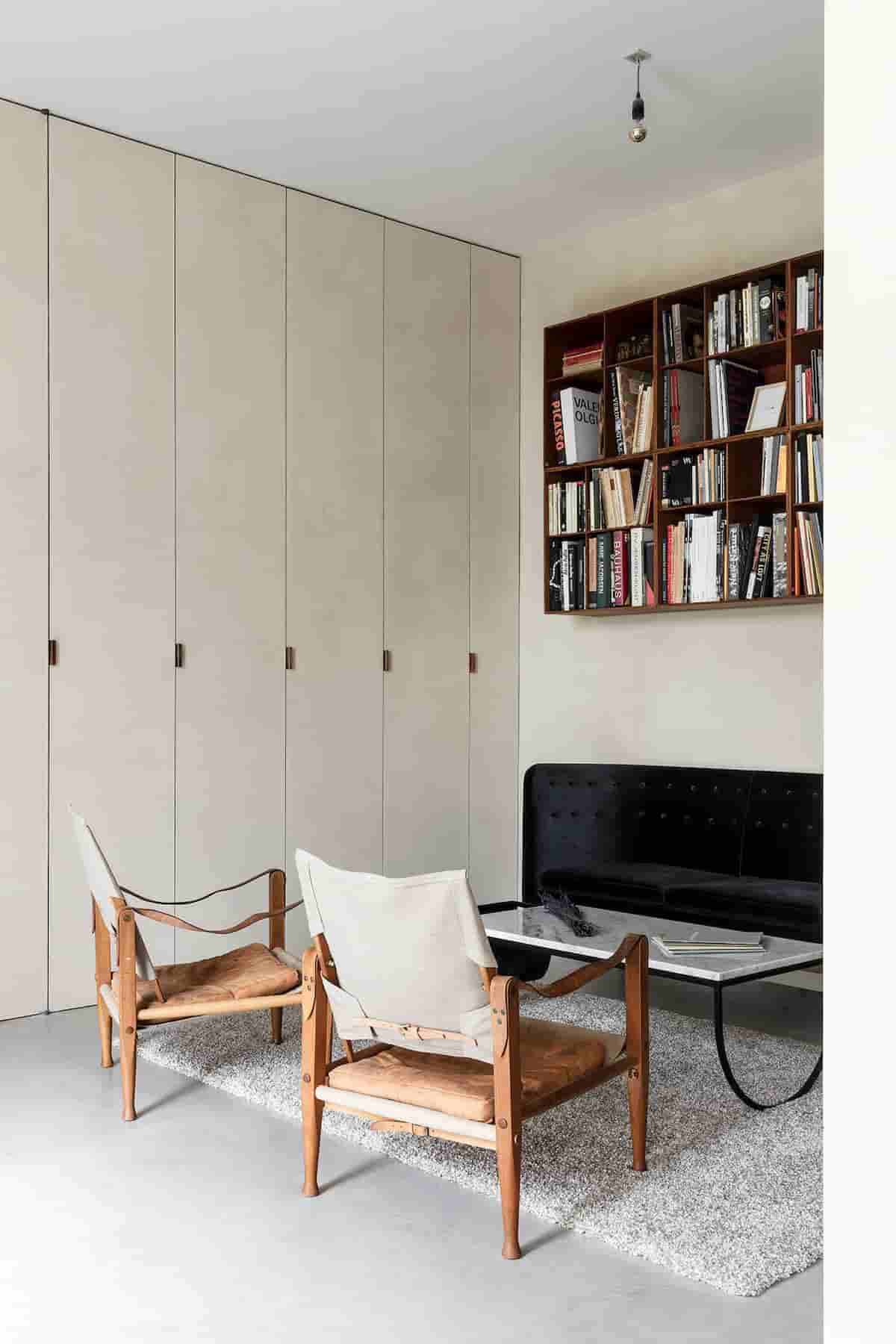
︳Meta+ 1) Conceived as “a calm oasis of simple beauty” amid Berlin’s hustle and bustle, the home and studio of work and life partners Mar Vicens and Ask Anker Aistrup, the duo behind Valencia-based architecture practice Mar Plus Ask, is a minimalist abode that encapsulates their design ethos of thoughtful simplicity and tactile soulfulness. Occupying the ground floor of an 1880’s apartment building in Kreuzberg, Berlin’s bohemian nexus of urban grit and hipster flair, the property stands out for its ascetic elegance, soothing ambience and bespoke detailing, a distinction all the more noteworthy considering that it used to house a gloomy low-price convenience store. Harmoniously blending Scandinavian and Mediterranean influences reflecting Danish-born Ask and Spanish-born Mar’s backgrounds, the compact one-bedroom home and office evokes serenity and sobriety without crucially becoming a sterile environment.
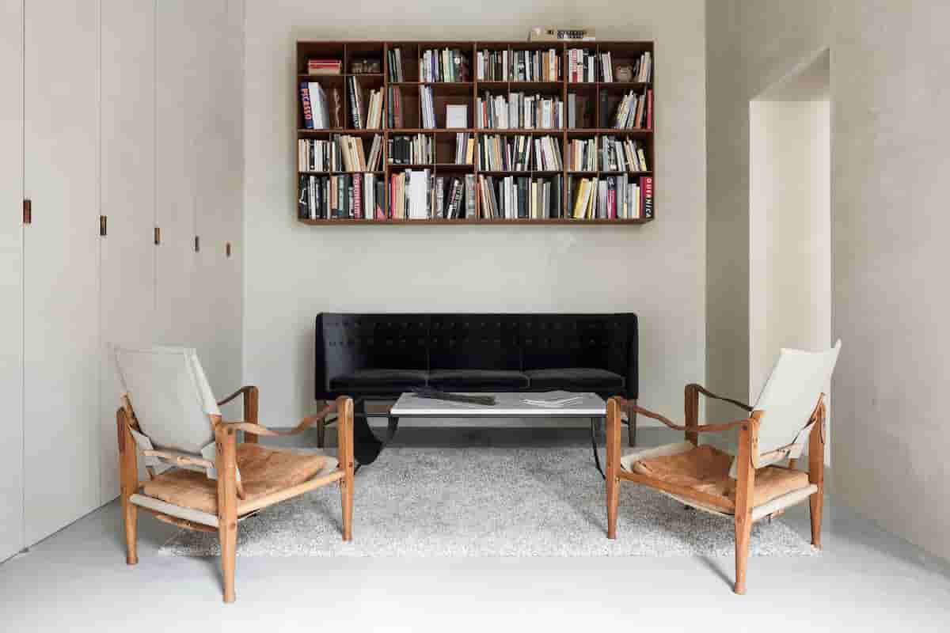
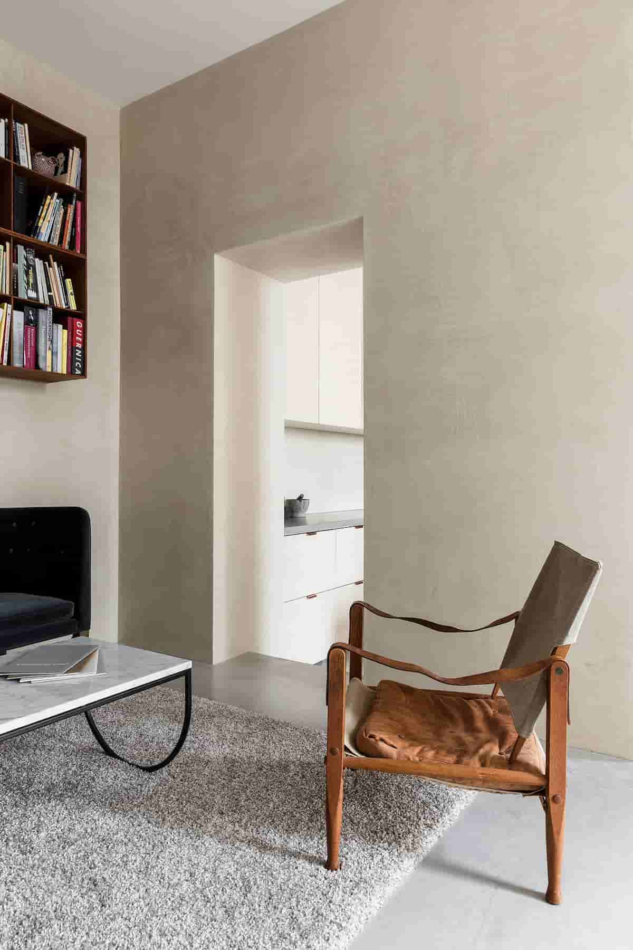
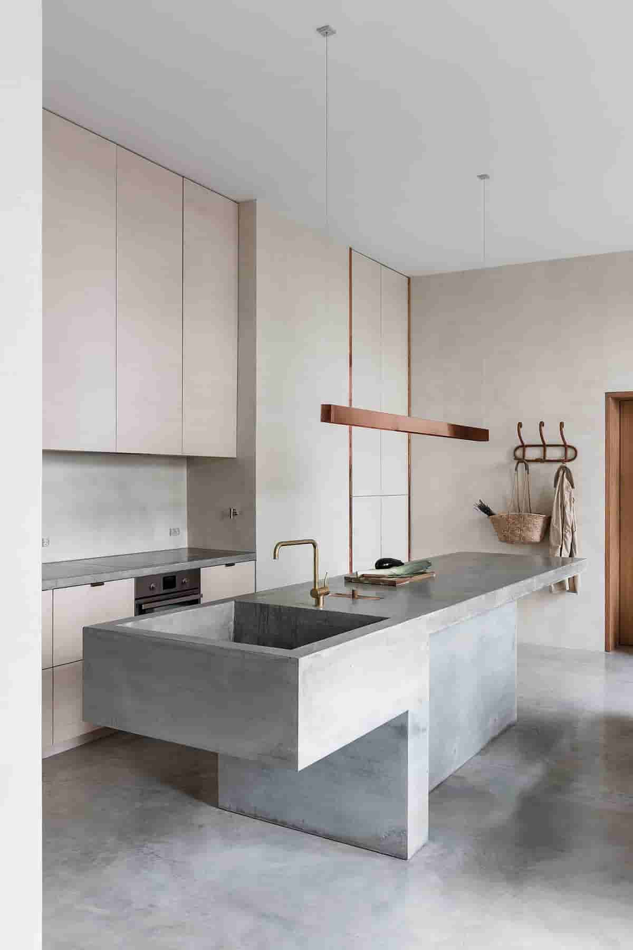
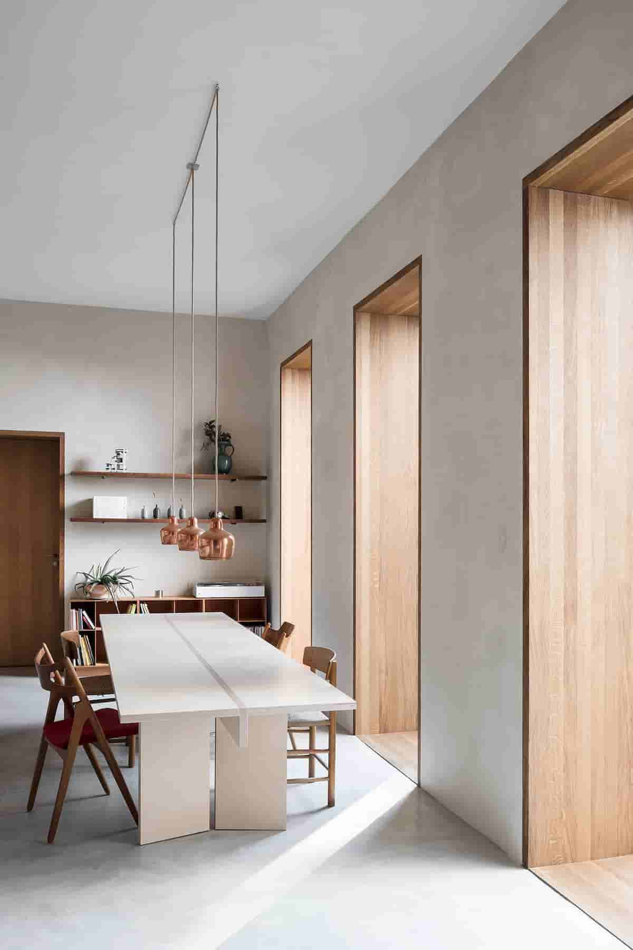
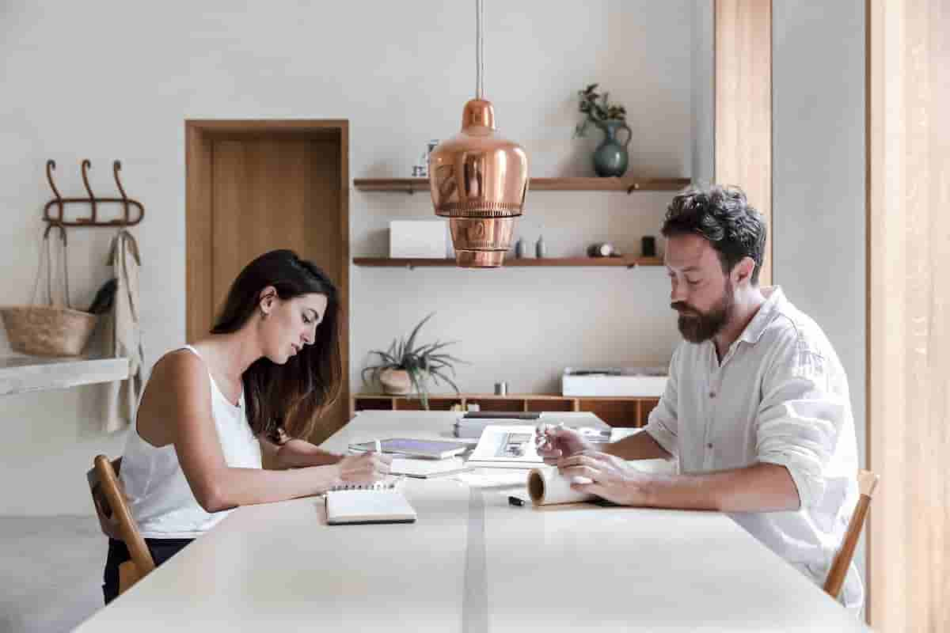
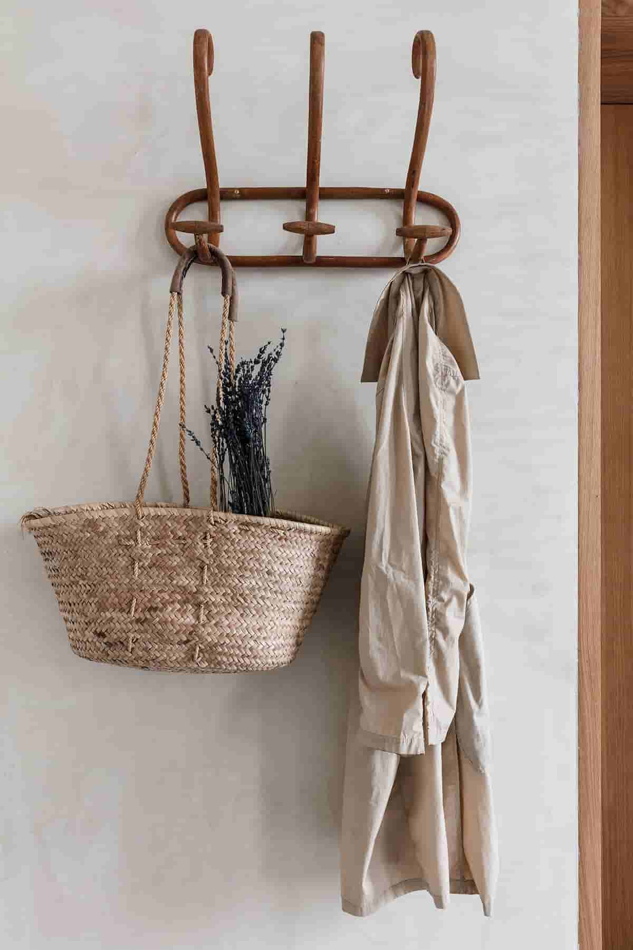
︳2. Thoroughly reconfigured, the renovated property features an open-plan studio space overlooking a busy street and a domestic area orientated towards the back garden. The latter is divided into a living, dining and kitchen zone and a more private area housing the bedroom and bathroom. Tying everything together is a muted palette of oatmeal and grey tones applied through a rich textural tapestry of raw, earthy and natural materials. Chalky-smooth, stucco-style plastered walls are complemented by woodwork rendered in the same stucco finish and polished concrete floors that imbue the spaces with a sculptural sensibility. Copper, worn tan leather and wicker accents add to the tactile richness while built-in furnishings further enhance the space’s minimalist simplicity.
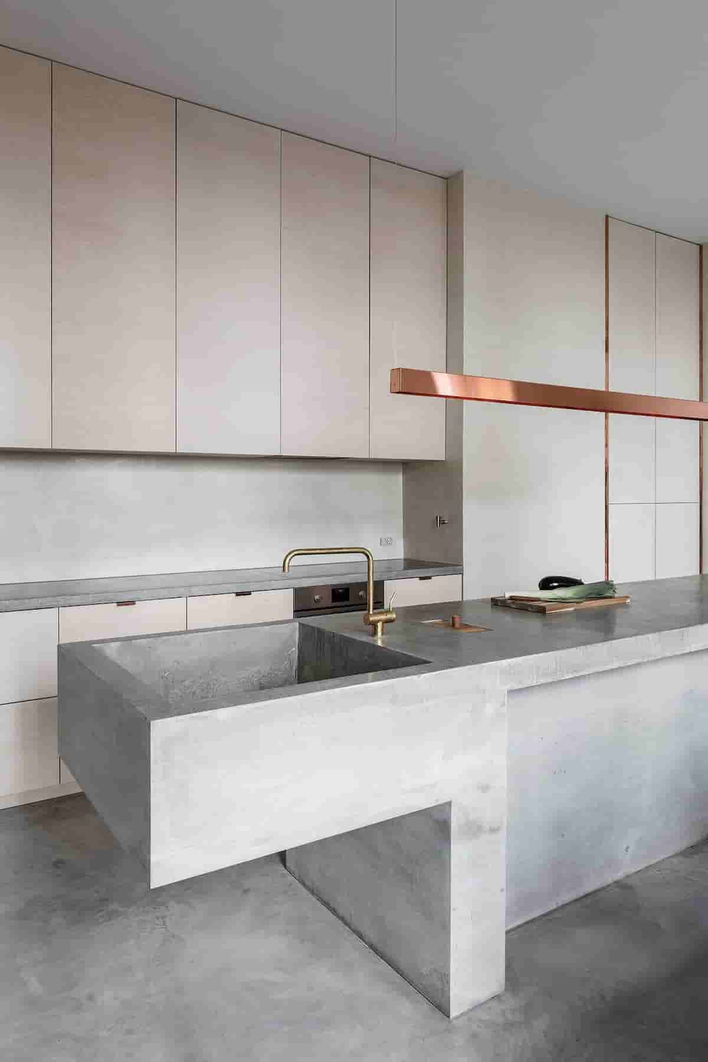
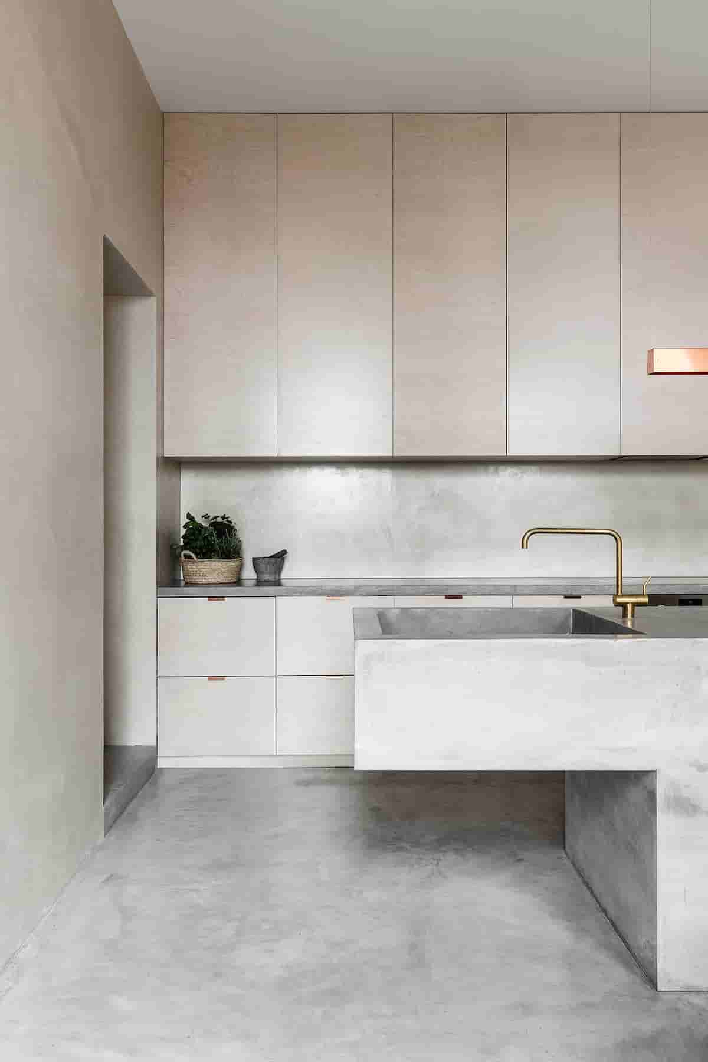
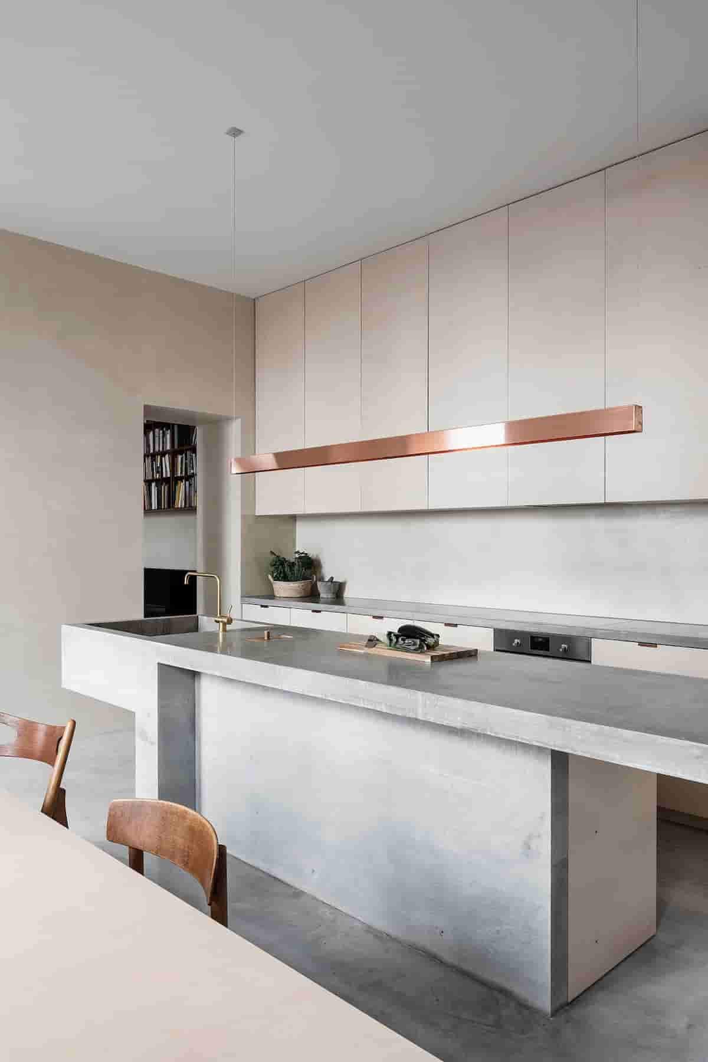
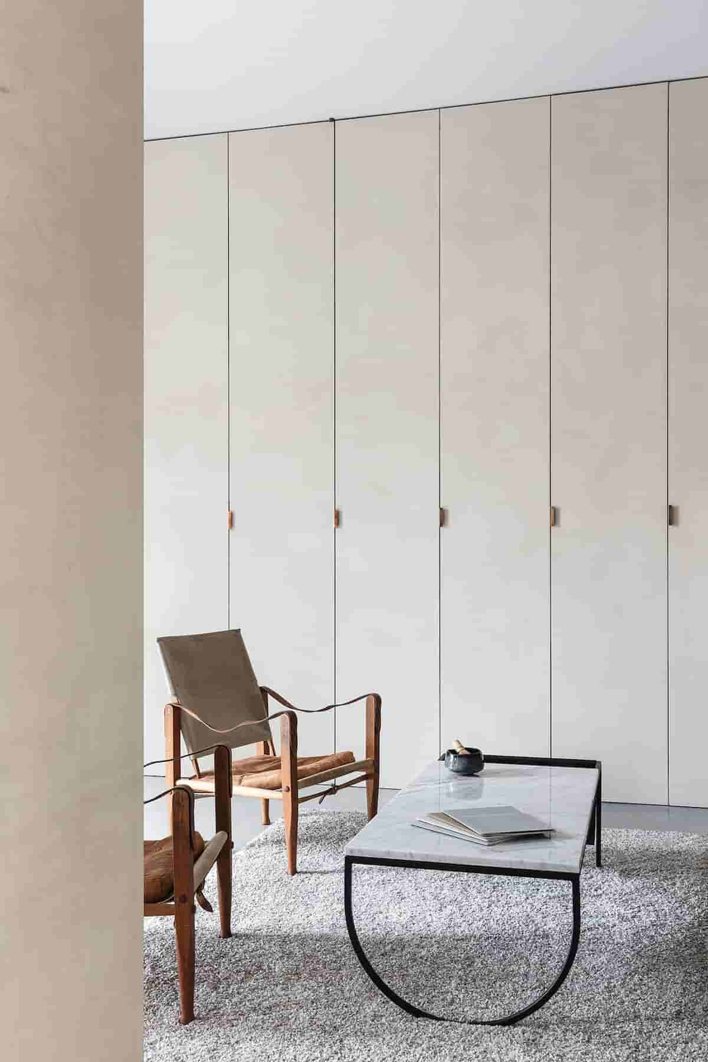
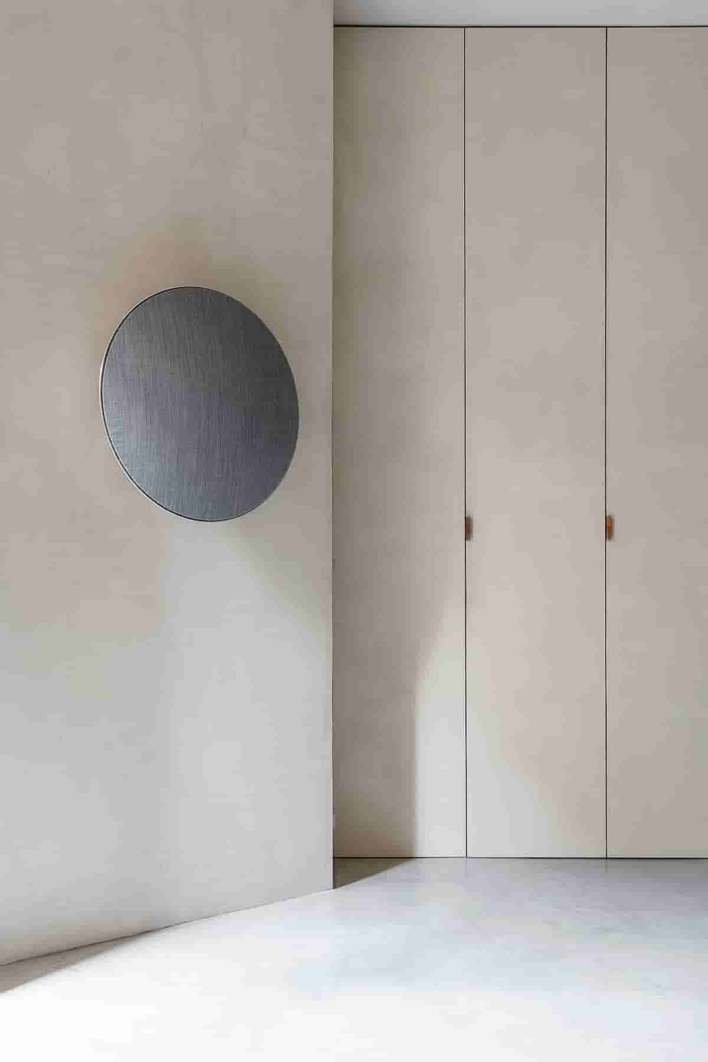
︳3. In the kitchen-dining room, a four-metre-long cast in-situ concrete kitchen island is harmoniously paired with a custom-designed dining table made out of leftover plywood. The latter is part of a series of bespoke timber furnishings of exceptional minimalist elegance that Ask and Mar designed for the project such as the three-metre-tall oak-framed windows that were manufactured in Denmark, and the wall-to-wall wardrobe that incorporates a hidden door separating the social and private quarters. Sparsely furnished with a mix of contemporary and mid-century Scandinavian pieces like Arne Jacobsen and Flemming Lassen’s Major sofa for &Tradition, Kaare Klint’s Safari chairs for Carl Hansen & Søn, and Alvar Aalto’s Golden Bell lights by Artek, the couple’s Berlin home/studio artfully blends Nordic simplicity and poise with Mediterranean textures and finishes – the perfect combination in the context of Berlin’s urban fabric if you ask us.
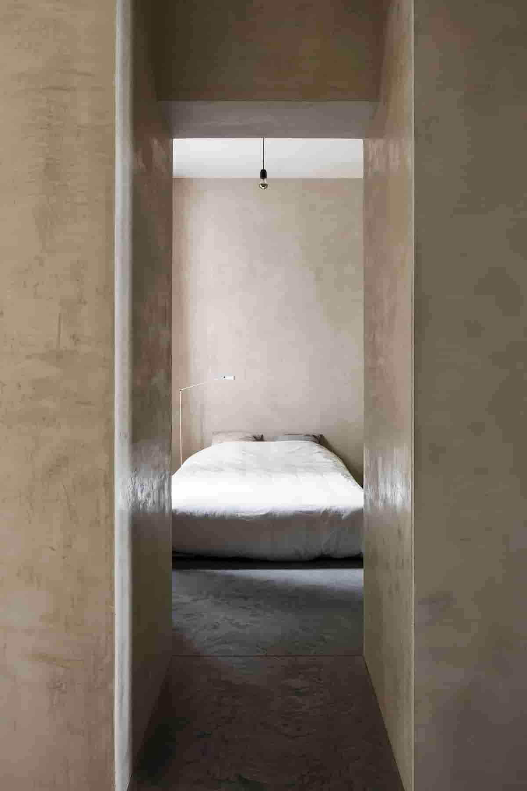
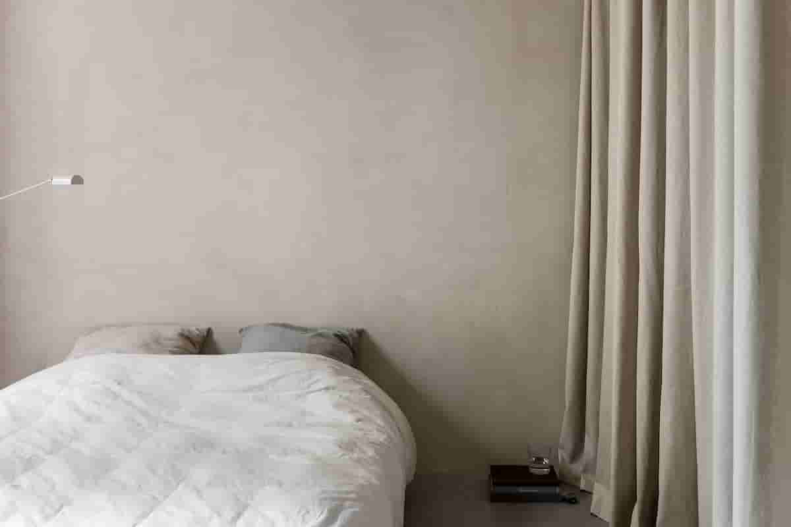
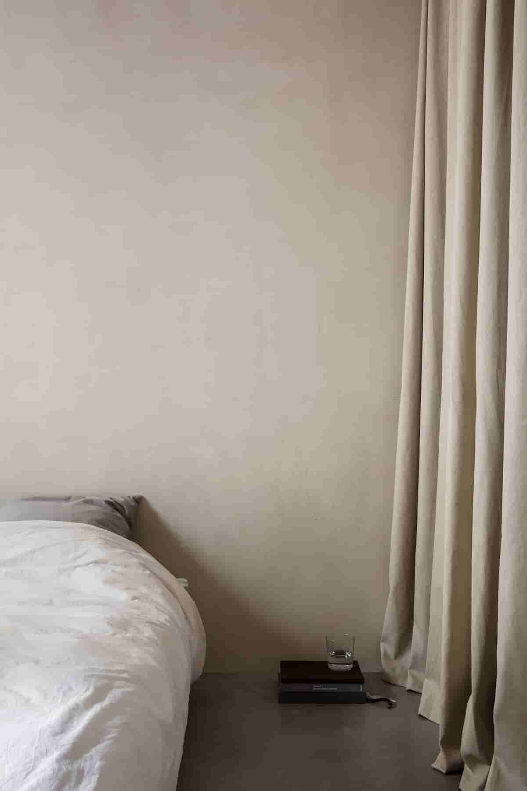
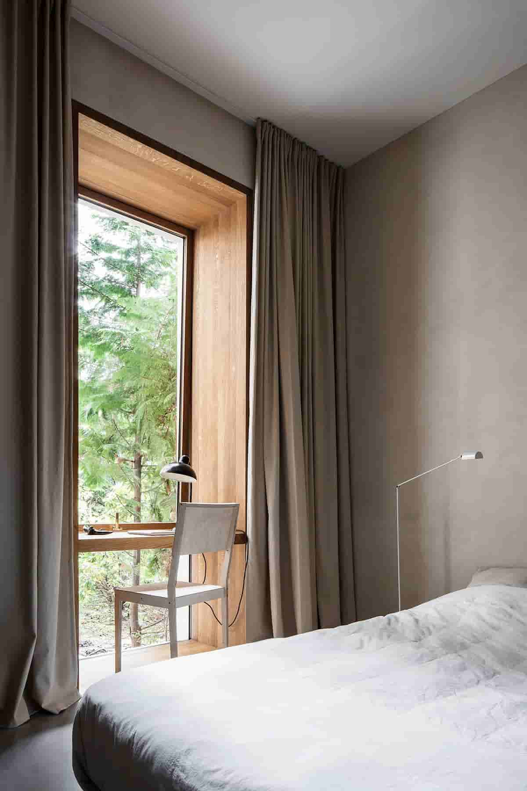
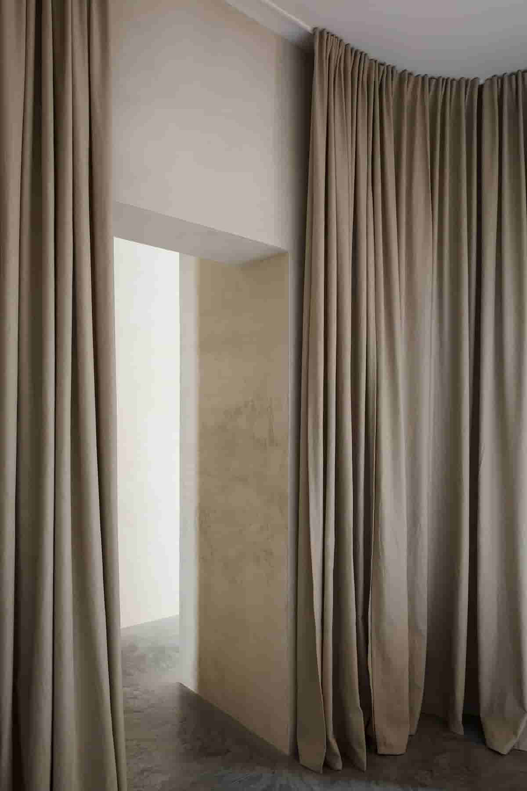
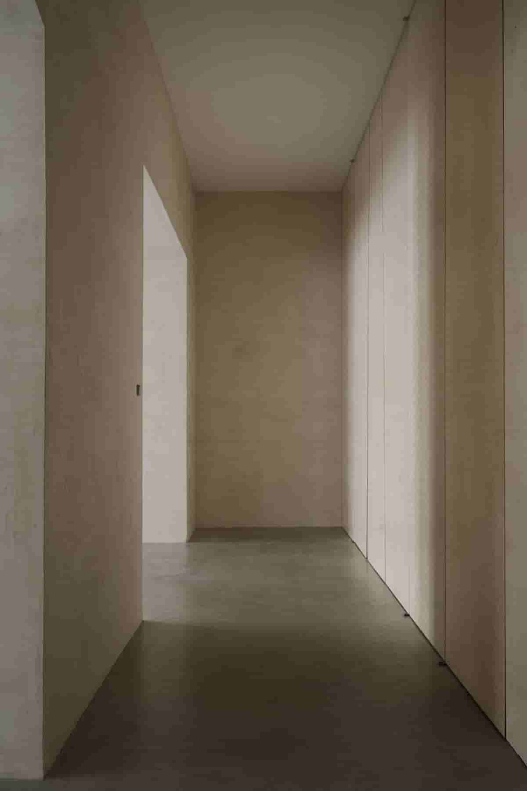
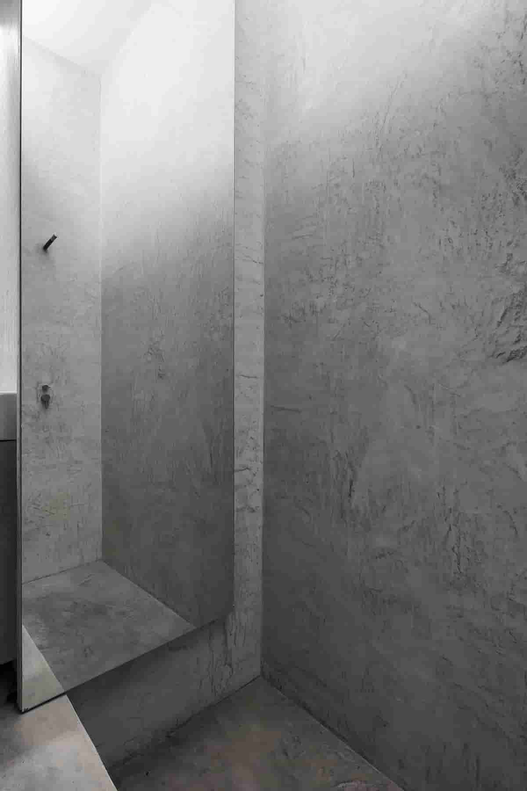
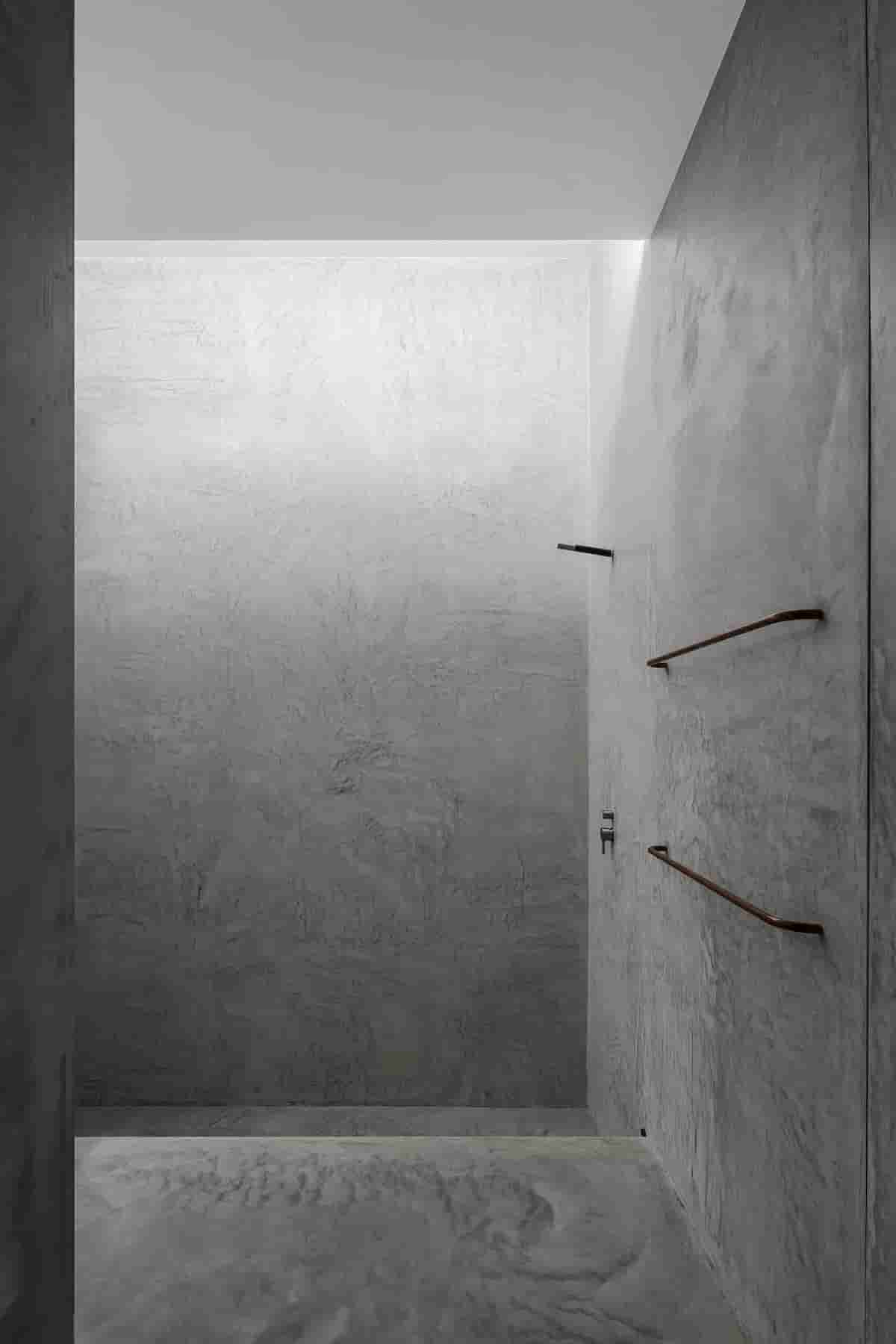
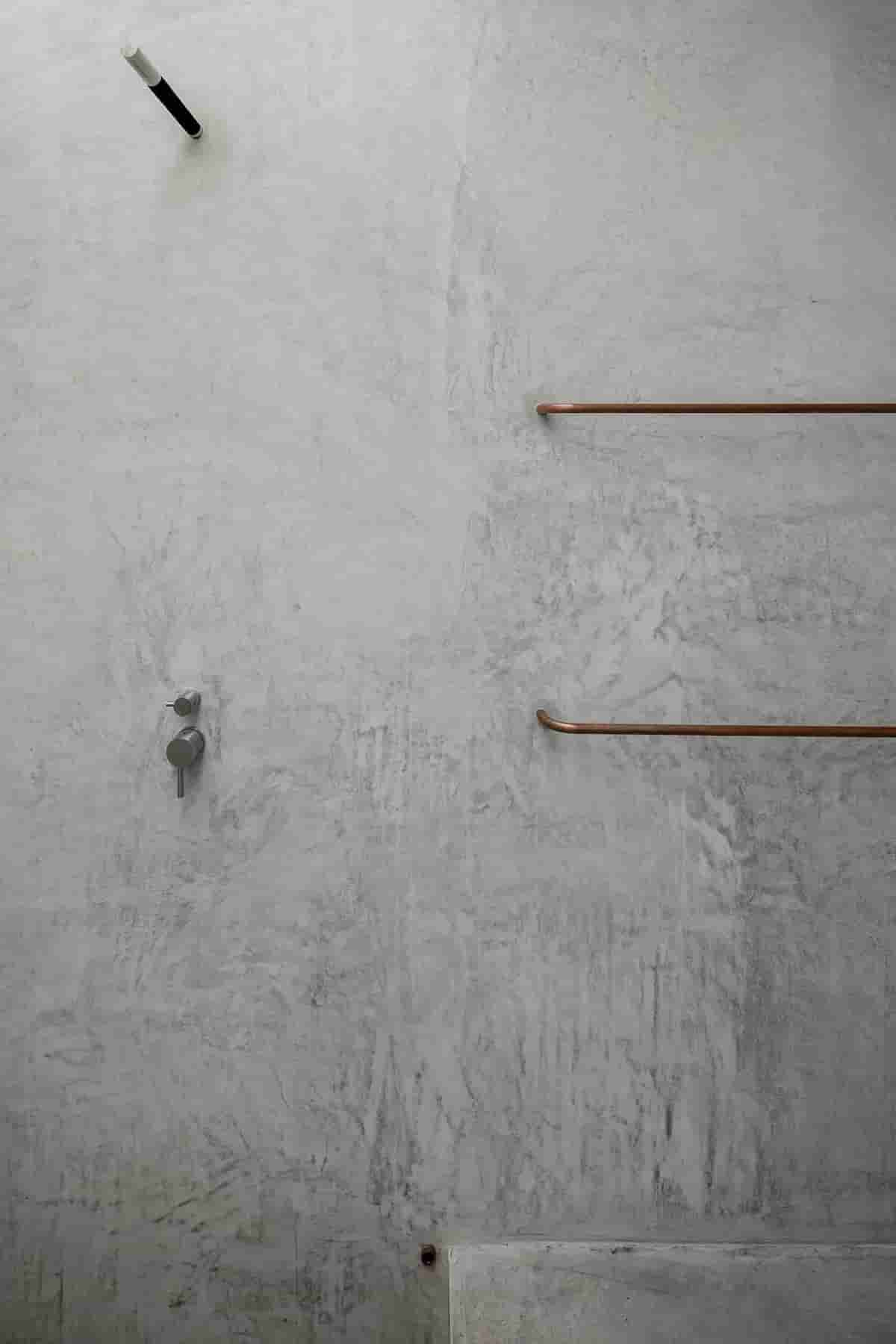
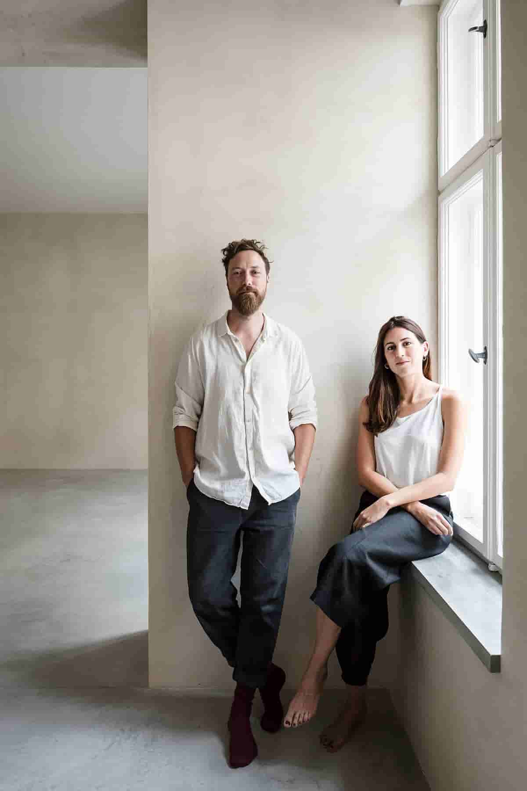
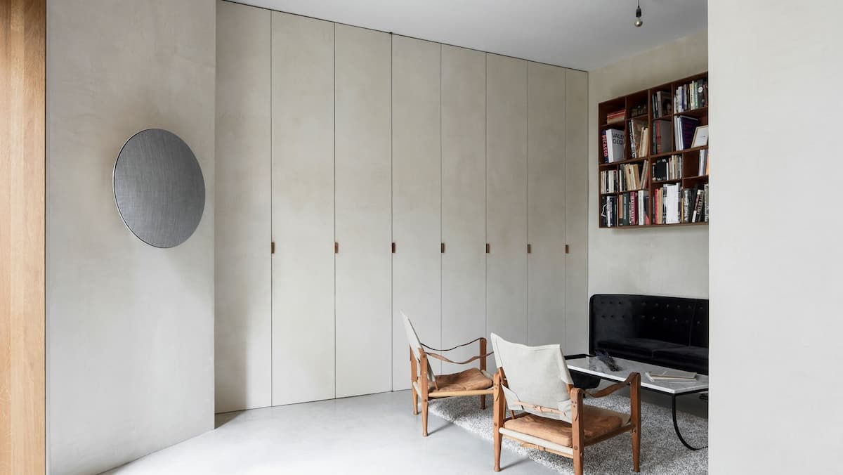
Om onvervangbaar te zijn, moet je altijd anders zijn.
Er zijn fascinerende beelden hier, en de fascinerende dag van samen! xo
─────────────────────────────────────────────────────
Per essere insostituibili bisogna sempre essere diverso.
Ci sono immagini affascinanti qui, e l’affascinante giornata di insieme! xo KanikaChic
