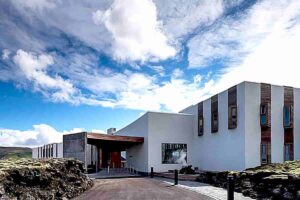The Anren Tourist Center, located on the edge of Anren Ancient Town in southwestern Chengdu, is a renovation and expansion project of the Liao Wei Mansion. Originally a private residence, the Liao Wei Mansion later served as a brewery and farmer’s dwelling before falling into disuse. Designated as a Chengdu historical building and protected heritage site in 2018, it has now been transformed into Anren Ancient Town’s visitor center and community center. As the historical DNA of this area, the visitor center serves as the genesis of newly constructed neighborhoods, forming a new cluster of Linpan spatial communities. This project stands as a research sample of China’s new town development.
The project site is located on the peripheral edge of the ancient town, approximately one to two kilometers from the central area (Bazi district). Situated south of the main road and facing the bus terminal across the street, it occupies a position akin to the ancient town’s outer living room. To the north lies a densely packed self-built residential area by villagers, while the west features large-scale middle school and college campuses. The east, south, and the site itself were originally expansive farmland. The existing Liao Wei Mansion on the plot, together with surrounding trees and shrubs, forms a small Linpan cluster.
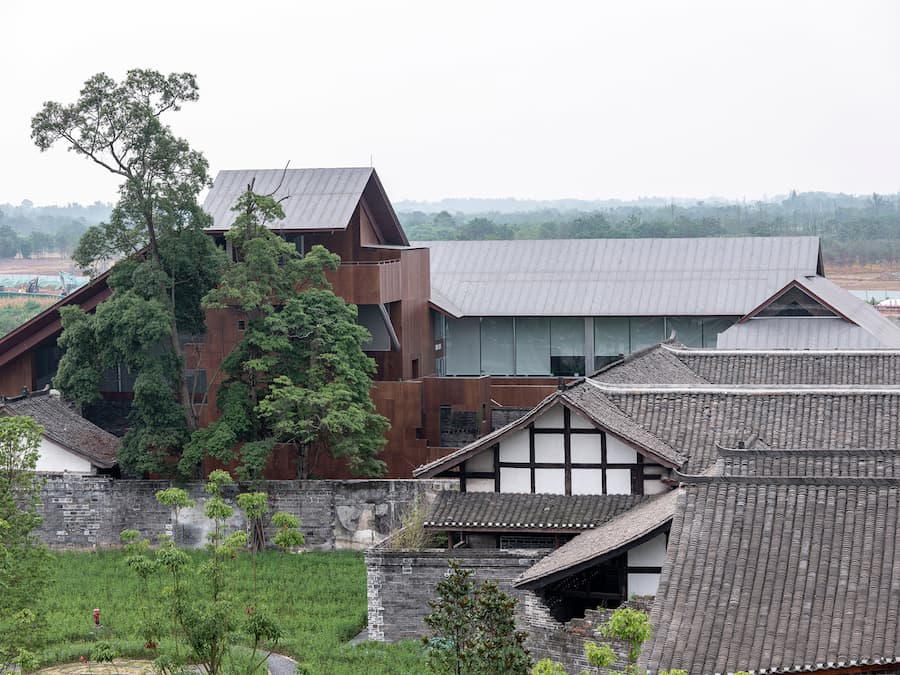
▏h2) Transforming The Three-Courtyard Complex into a Five-Courtyard Configuration
h2-3) As a typical mansion architecture in Anren, the Liao Wei Mansion originally featured a three-courtyard layout with high walls and expansive courtyards, dotted with trees and a water tower. Due to its location far from the ancient town’s core area, it suffered from insufficient social attention and maintenance. Before renovation, the mansion was in poor condition: courtyard walls had collapsed, gate structures were damaged, and roof frameworks in some sections were deteriorated or at risk of collapse. The design implemented a complete disassembly and reassembly restoration of the existing structure to prevent the heritage building from collapsing. The expansion section employs steel frames and lightweight construction. Though directly adjacent to the original walls and structures, the project maximizes protection of existing architectural elements throughout implementation and post-completion.
4) The original layout of Liao Wei Mansion featured a three-courtyard structure, progressively expanding and rising from northwest to southeast. Based on this existing courtyard cluster, the design added a low-profile, flattened courtyard extension to the west and a taller, broader courtyard extension to the east, transforming the three-courtyard complex into a five-courtyard configuration. This expansion continues and amplifies the spatial character of the original pitched-roof architecture, achieving a cohesive integration of old and new.
5) The first courtyard of the old mansion showcases restoration achievements of Liao Wei Mansion and other Anren mansions, with the space itself exemplifying significant heritage conservation in the ancient town. This allows visitors to experience distinctive local culture upon entering the visitor center. The new enclosure employs a small timber framework system, utilizing lightweight construction that maintains appropriate relationships with existing structural components. It provides resting spaces for visitors both inside and outside the building.
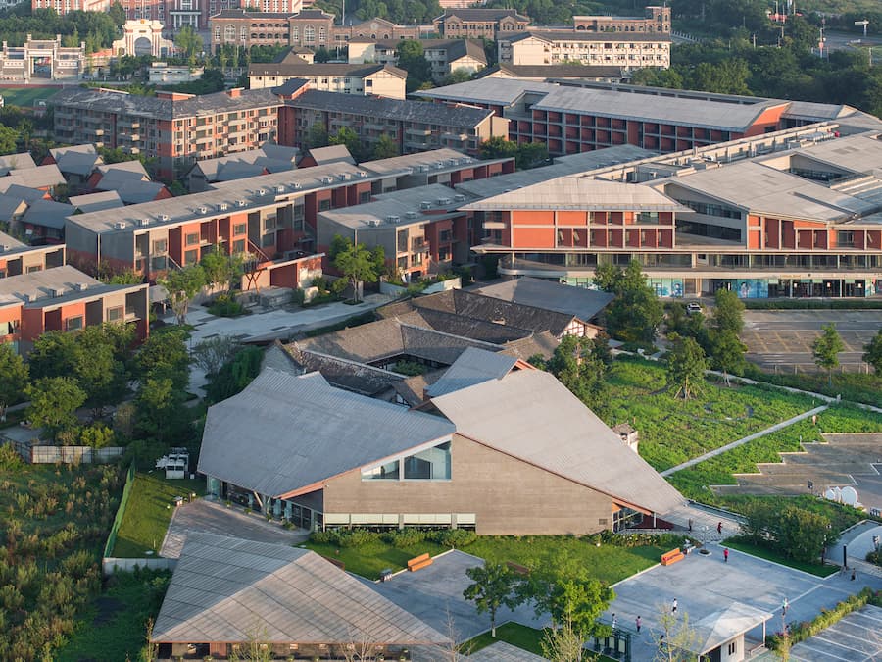
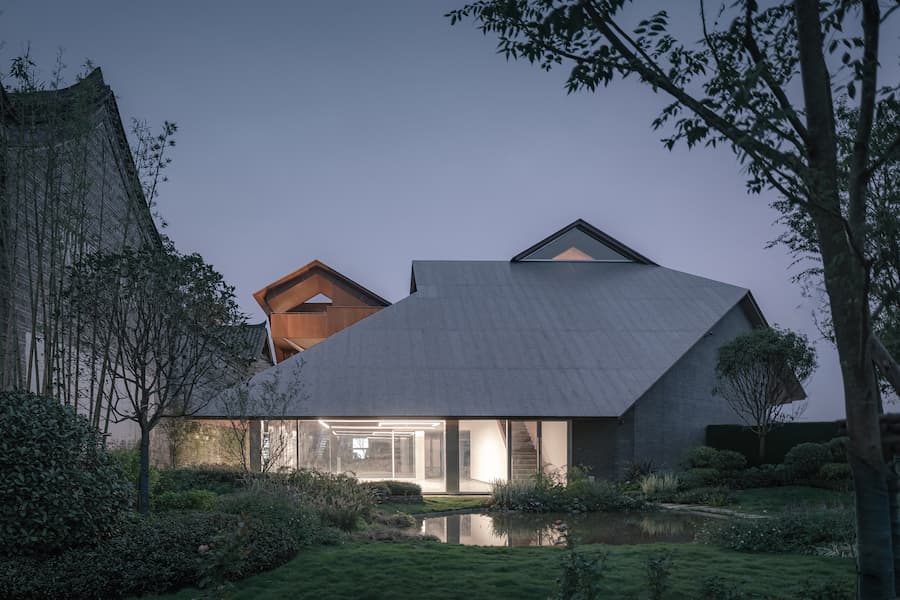
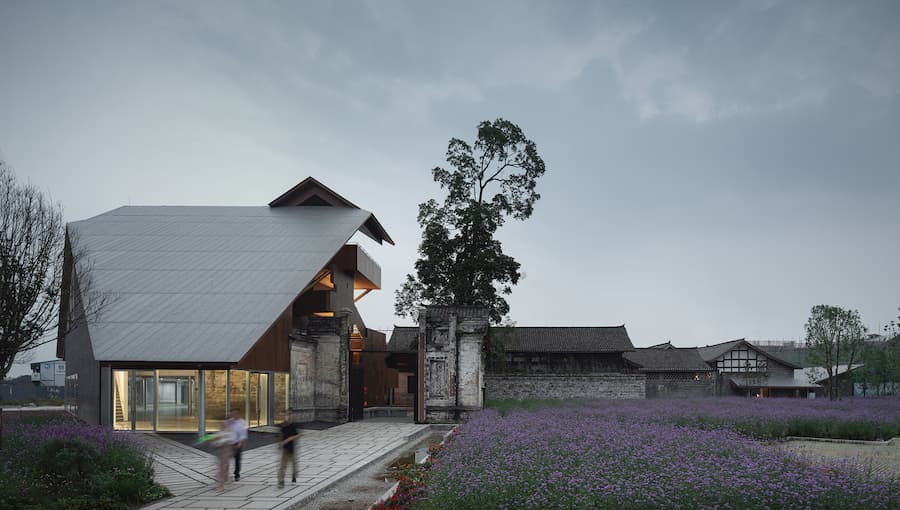
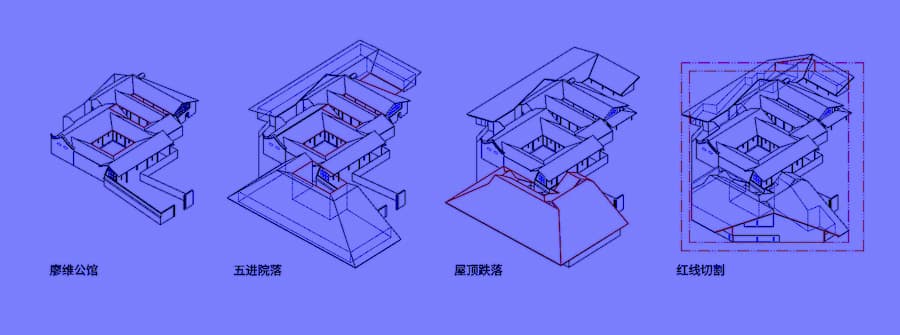
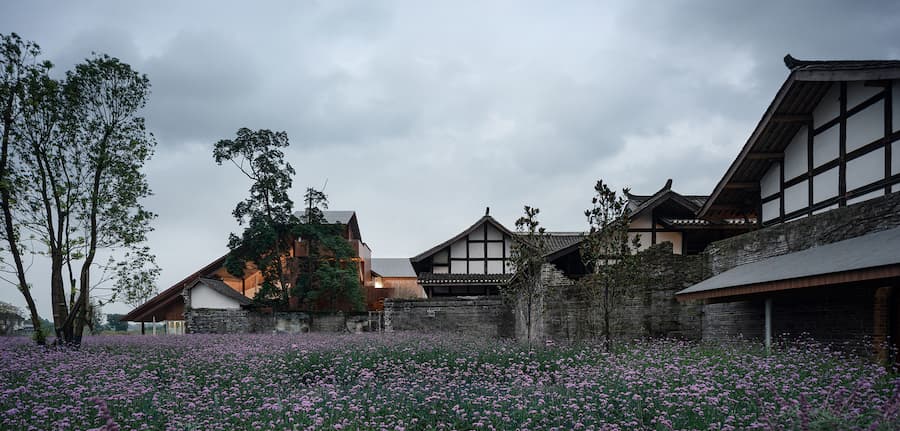
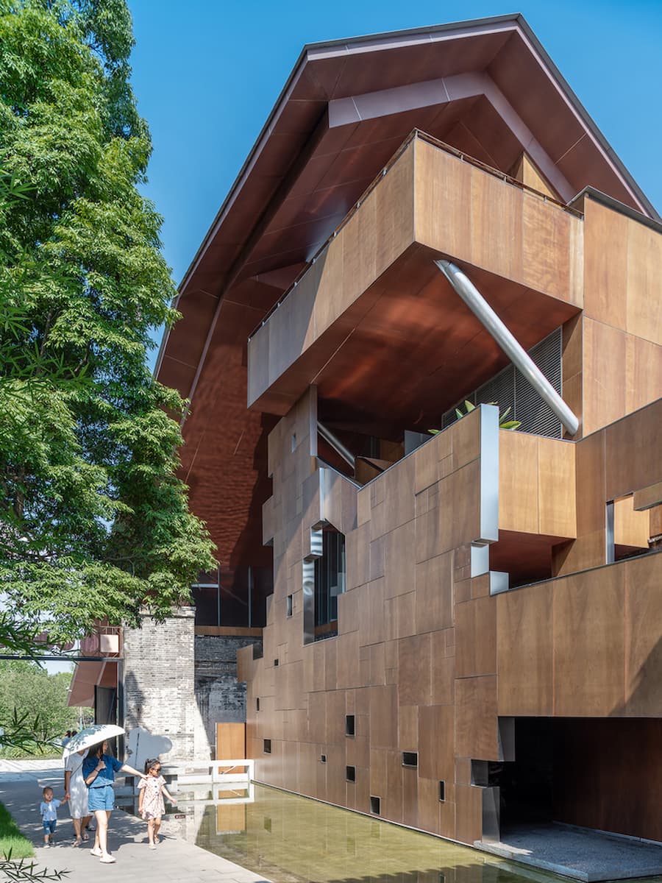
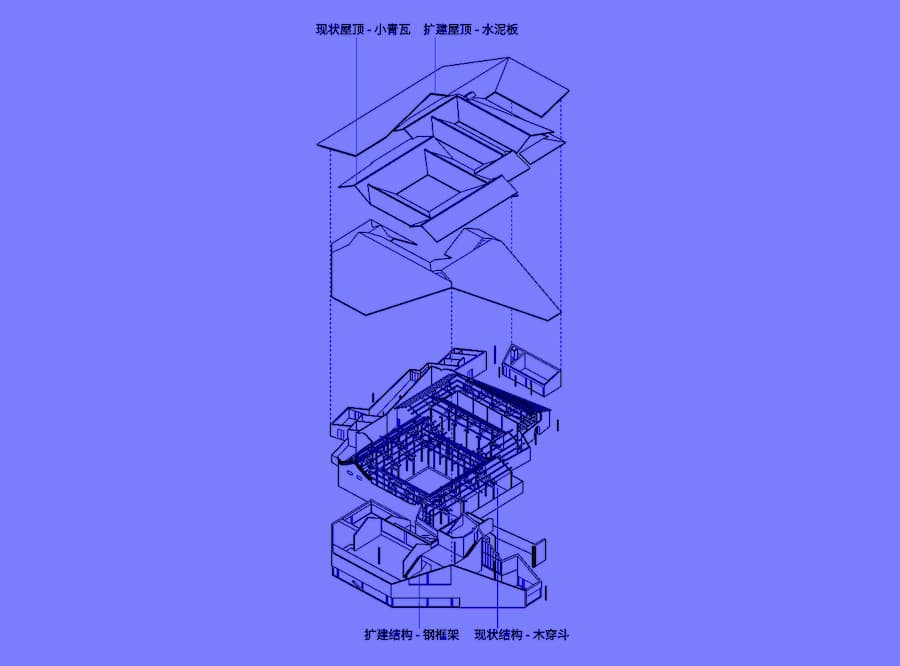
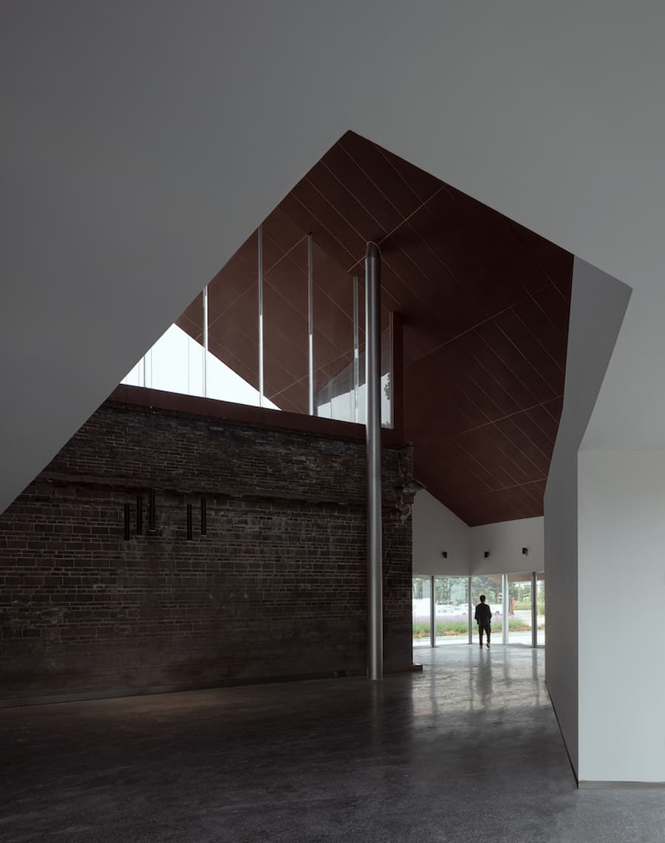
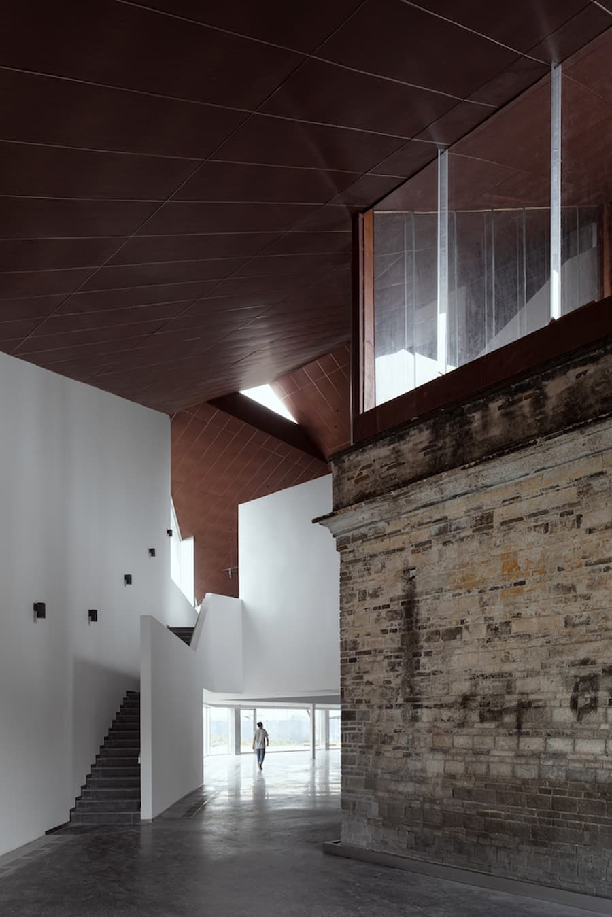
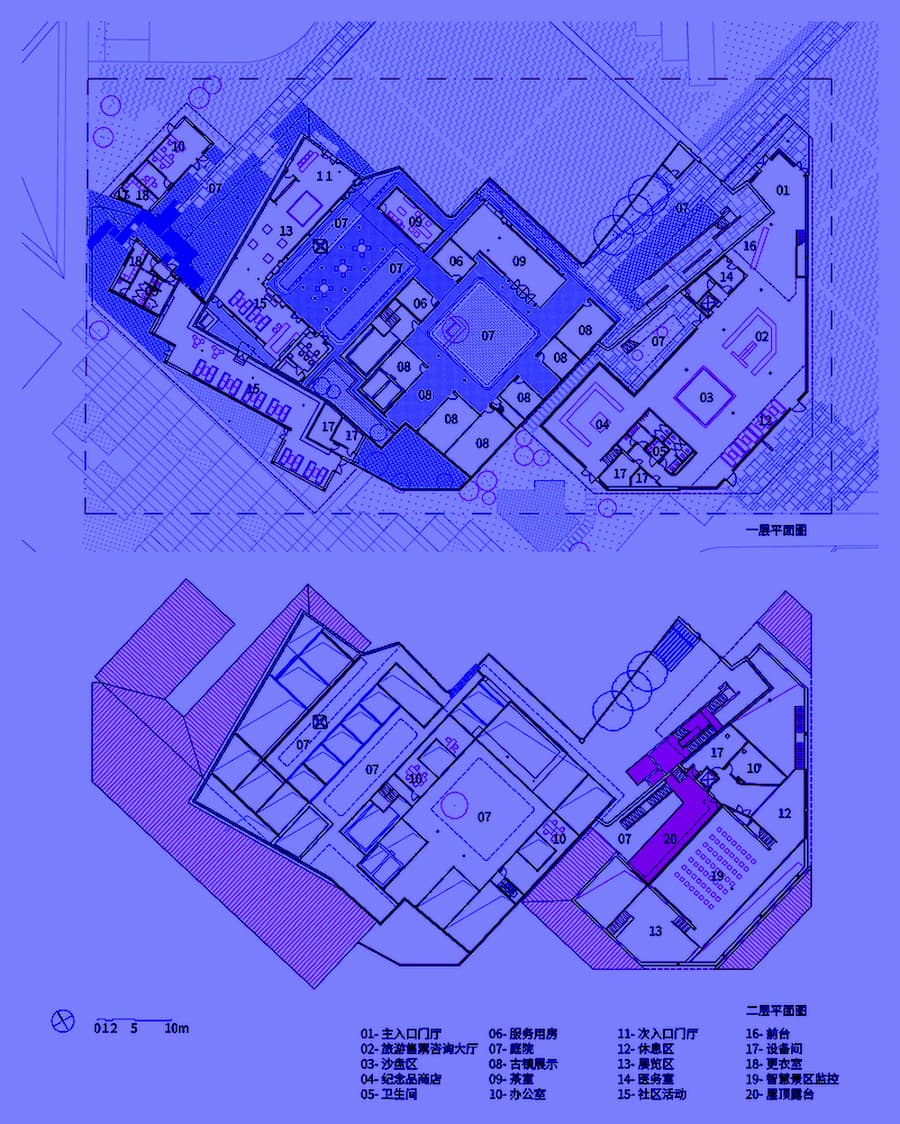
▏h3) Third Courtyards
h3-6) The second and third courtyards, being relatively compact in scale, had damaged walls. Instead of restoring the original residential layout, the design preserved the structural framework to shape a semi-outdoor space, forming interconnected flexible multipurpose spaces with flanking courtyards. This provides venues for diverse community activities.
7) The west expansion, backed against the original building wall, extends toward the community plaza with a gentle, low-profile monopitch roof. Facing the secondary entrance plaza of the “Linpan” town, it establishes an human-scaled interface and community public space.
8) The east expansion features a pitched roof that begins adjacent to the historic structure, encircling the courtyard with progressively ascending xieshan-style rooflines. The orthogonal courtyard building volume is obliquely truncated by the site boundary, creating a monumental monopitch roof profile facing the main entrance. Toward the urban street and plaza, it presents a gable-like vertical facade, while maintaining a humble scale and respectful distance from the old building through low eaves. The resulting hybrid polygonal volume alternates between gable ends and formal eaves, simultaneously embodying traditional pitched-roof typology and contemporary abstraction.
9) Beneath the pitched roof, diverse functional spaces of the visitor center—ranging from lofty to intimate—are organized. Visitors ascend the steps along a circulation path that alternates between proximity and distance from the sloping roof, culminating at the summit viewing pavilion. From this vantage point, one looks westward to overlook the cascading rooflines of Liao Wei Mansion and its expansions, as well as the unfolding landscape of the entire “Linpan” town. This visually integrates the old and new sections of the visitor center while connecting the “Linpan” settlement with Liao Wei Mansion through sightlines.
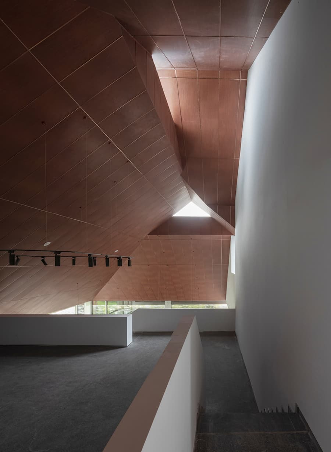
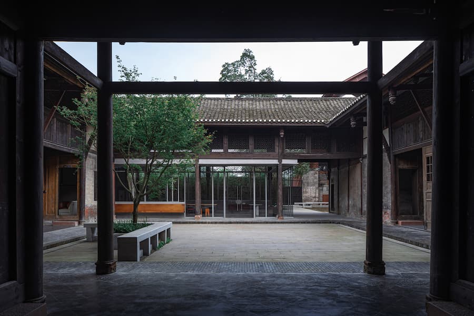
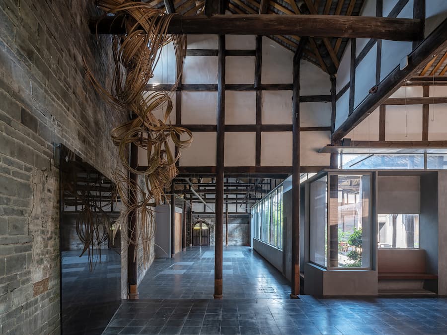
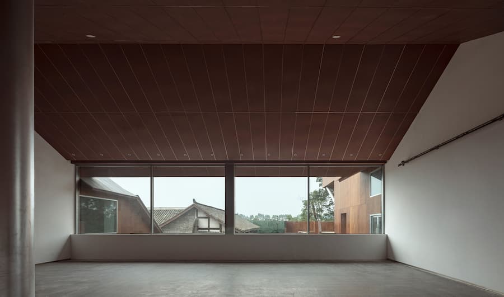
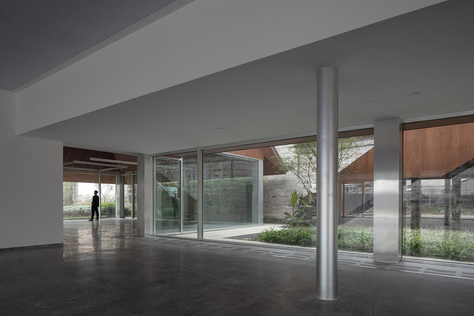
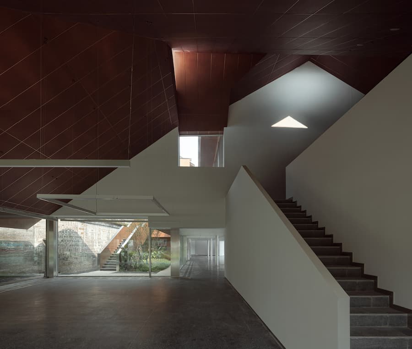
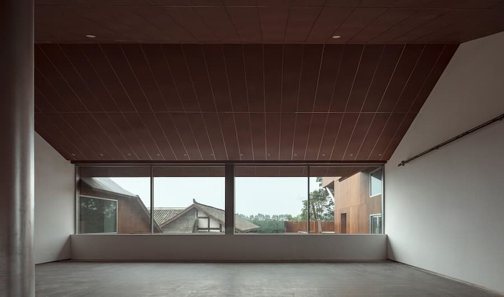
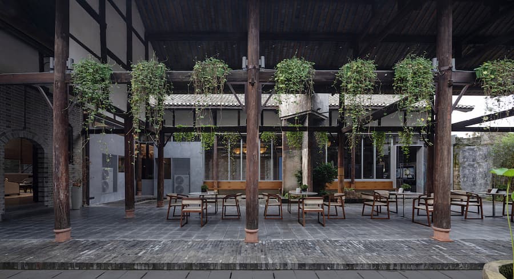
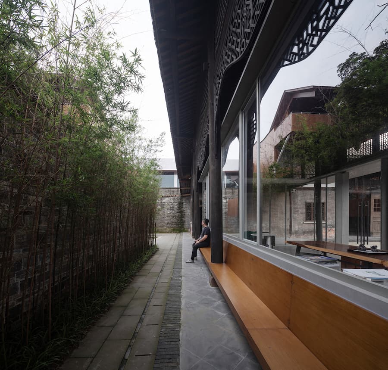
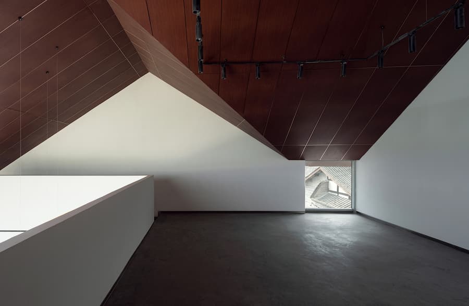
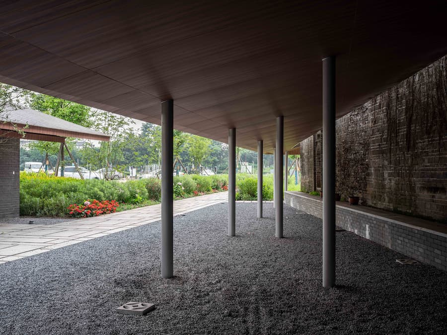
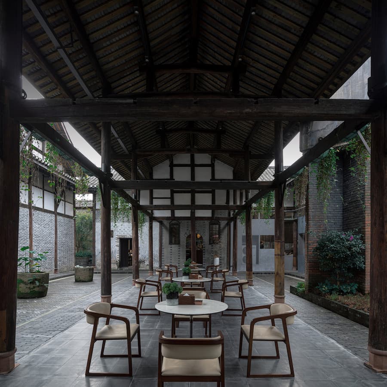
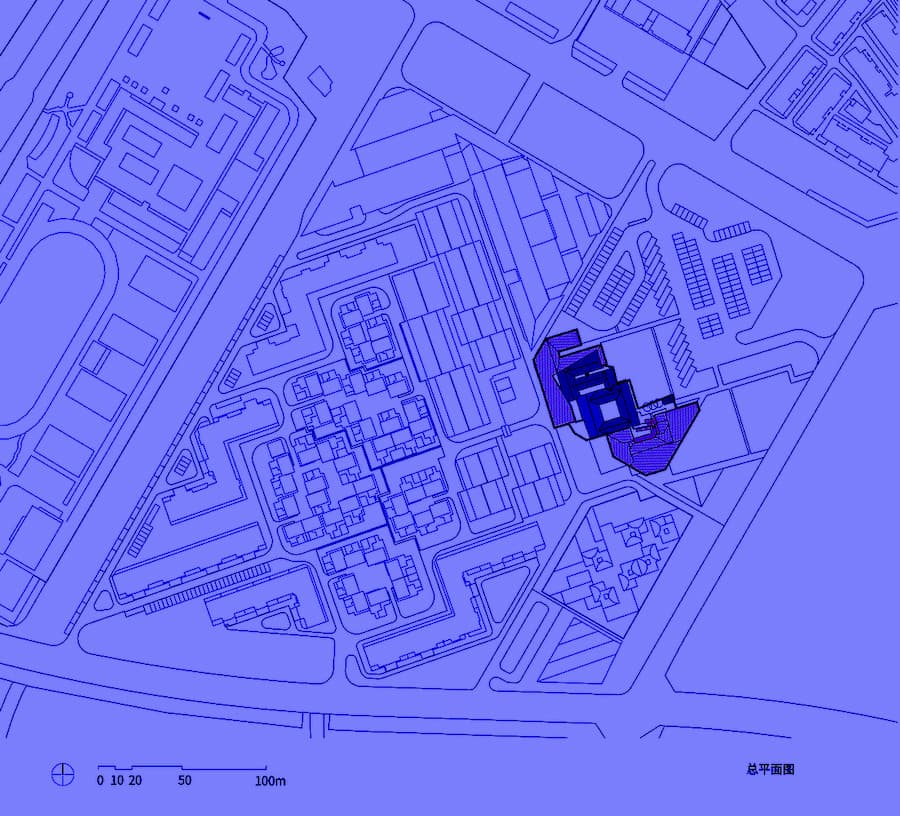
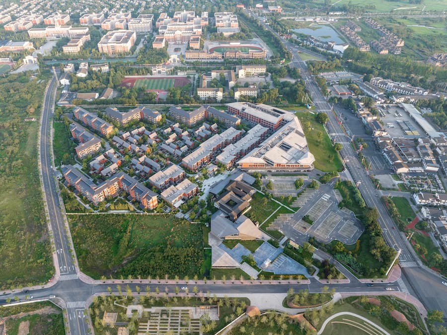
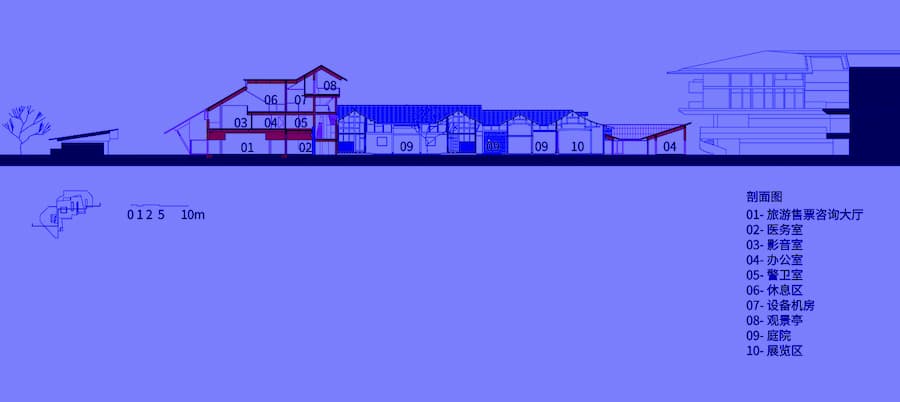
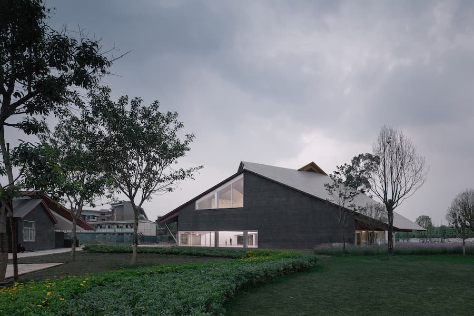
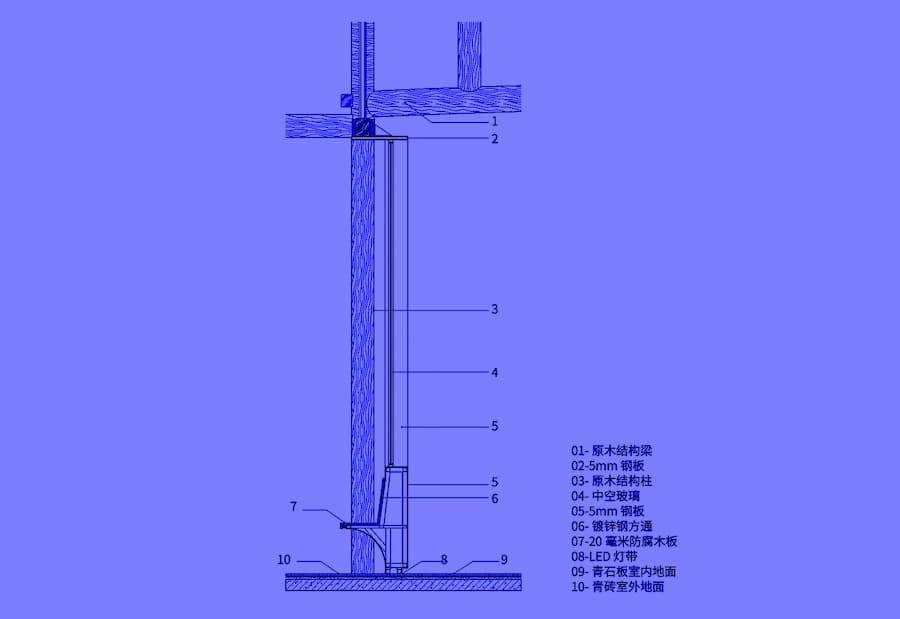
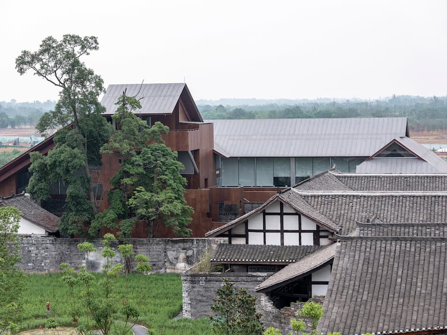
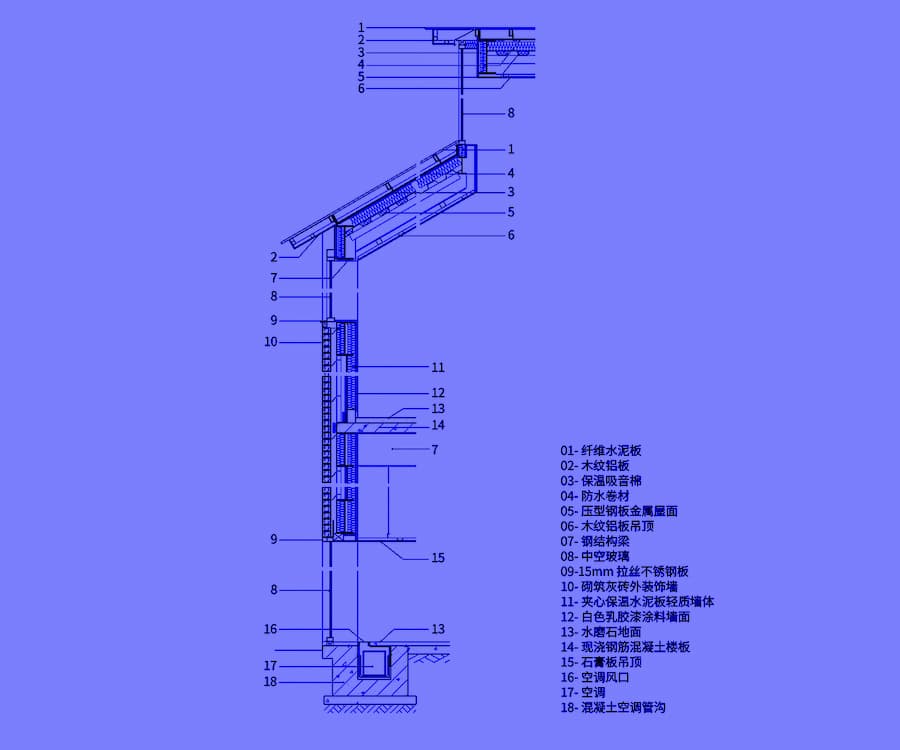
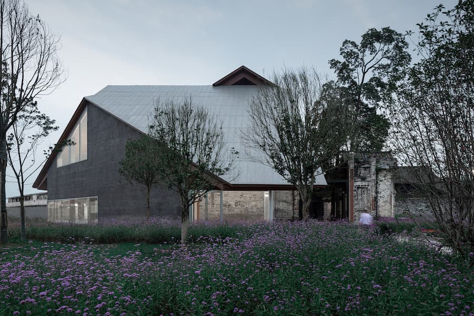
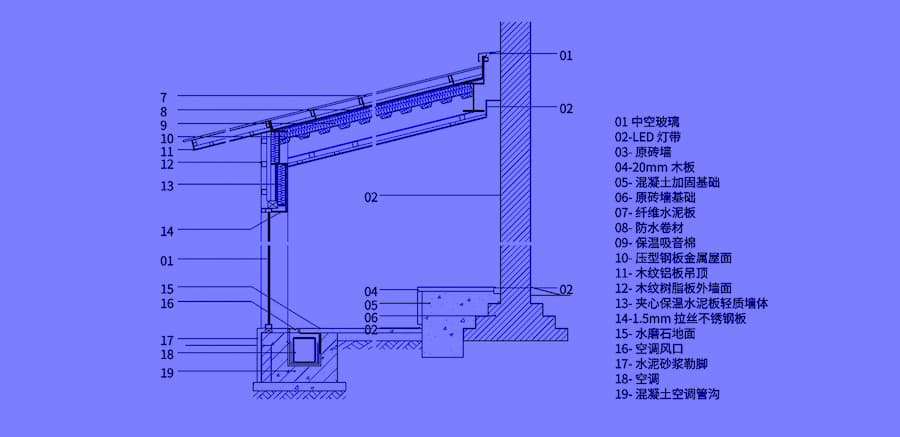
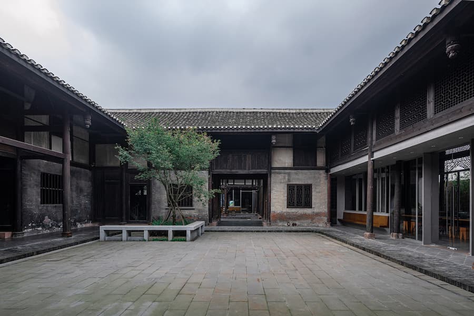
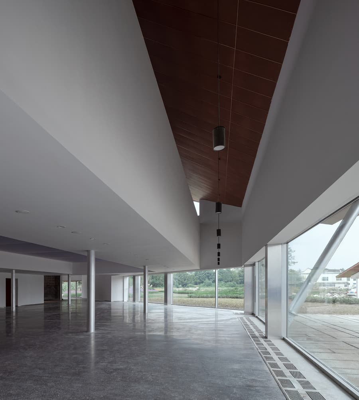
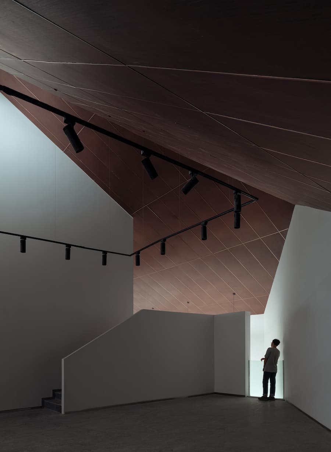
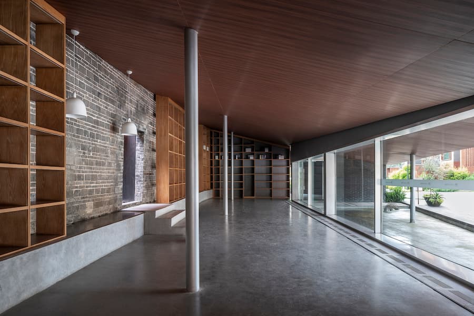
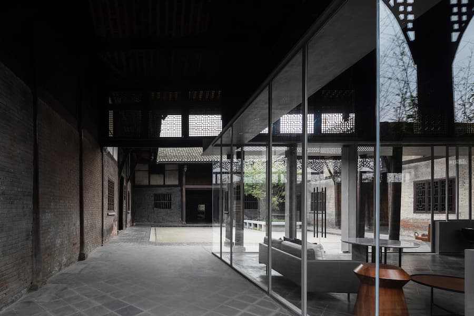
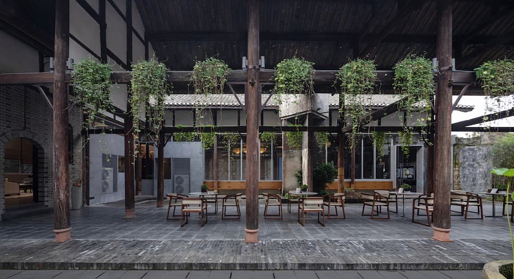
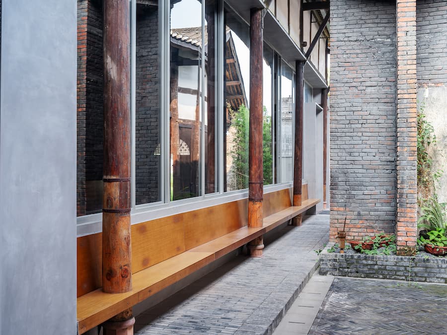
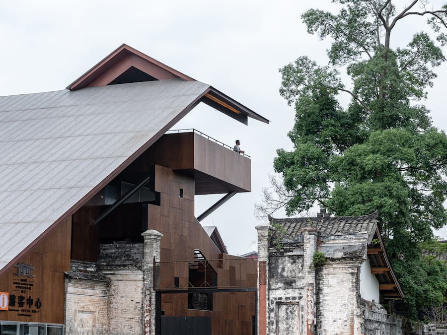
▏Aesthetics centers in Kanikachic’s highlighting artist/designer experiences
Passionate perspectives on art, artists, contemporary architecture, and ideas that shape culture today
Want your project to be featured? Showcase your work through Kanikachic and (E-mail us: [email protected]) your most inspiring moments.
All Photography, Styling, Fotos, Pictures and Videos Shared with Permission from the [Archdaily] Website
──────────────────────────────────────────────────────────────────────────────────────────
Per essere insostituibili bisogna sempre essere diverso. ▎Ci sono immagini affascinanti qui, e l’affascinante giornata di insieme! xo KanikaChic


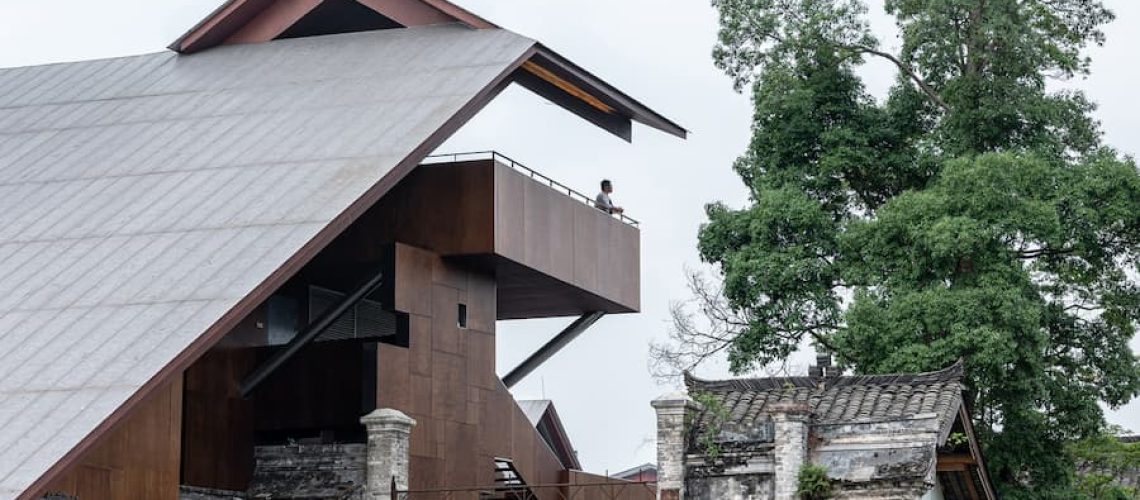


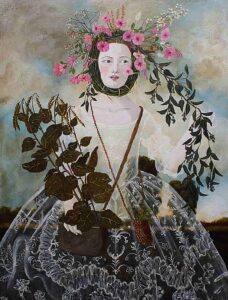
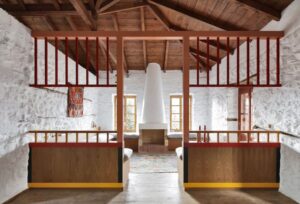

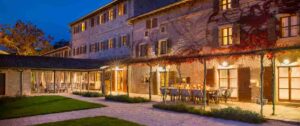
![Residing within a small hotel in the center of Reykjavik, the capital of Iceland is [a permanent art exhibition featuring paintings, sketches, and sculptures by Icelandic artists], dating from the late 19th century to the late 20th century.](https://kanikachic.com/wp-content/uploads/2023/08/pic_3-Holt-Hotel-300x225.jpg)
