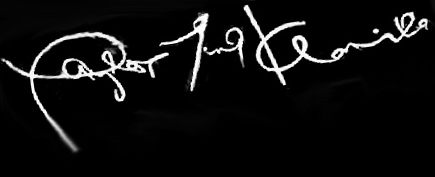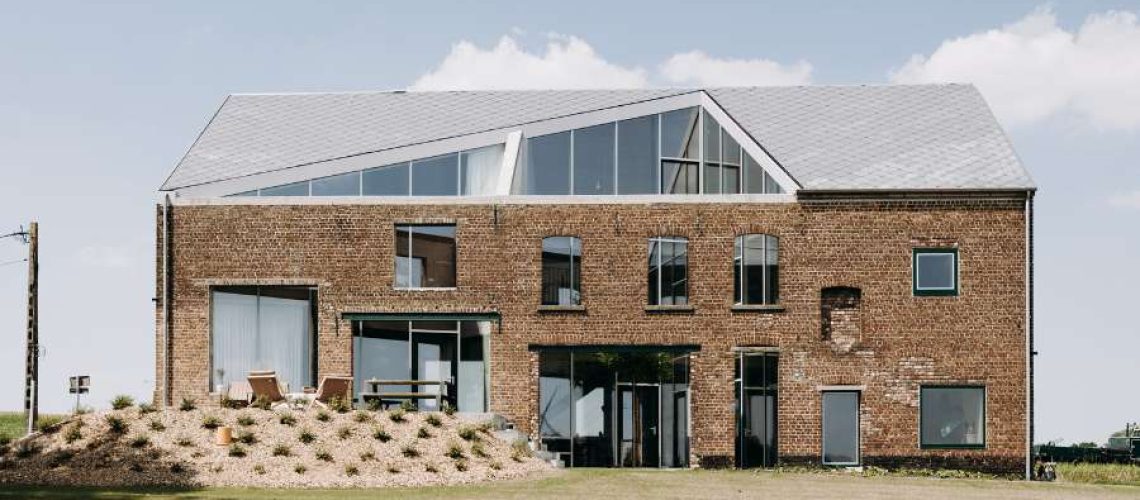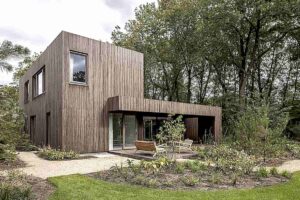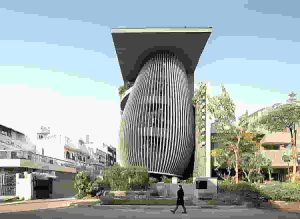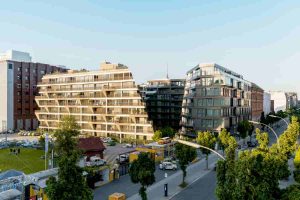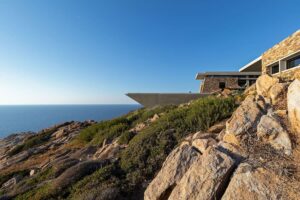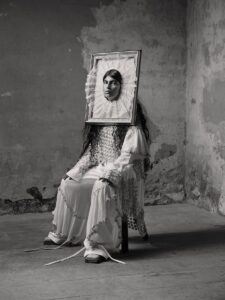The design stands out through a particular architectural intervention: this project transforms an old barn into a contemporary and sustainable 312 m² home.
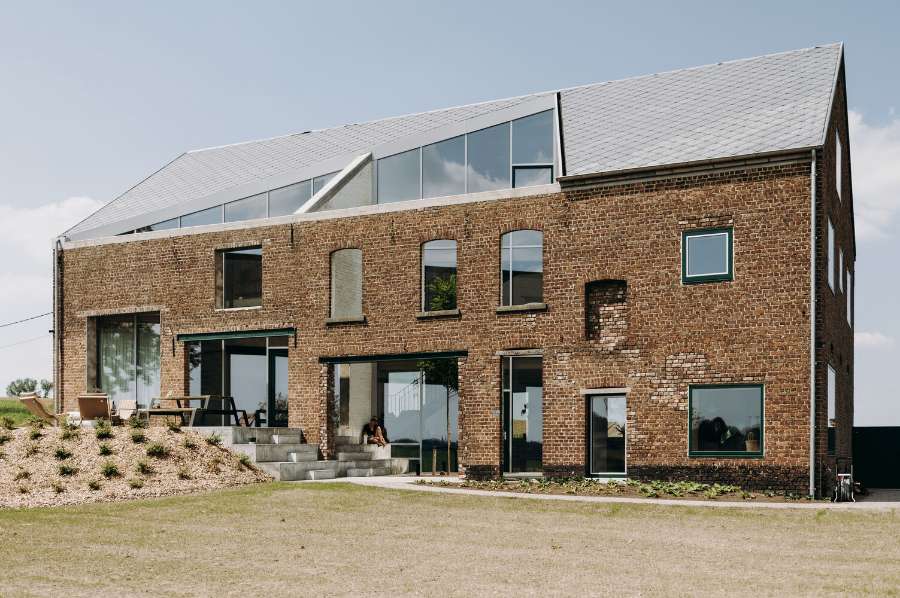
▏Through a Particular Architectural Intervention
OYO Architects, the architecture studio with offices in Ghent and Barcelona, led by Ferran Massip, Nigel Jooren, Eddy Soete, Veroniek Vanhaecke, and Lies Willaert, presents Lyco House. Located in the [green countryside of Pepingen], less than 30 kilometres from Brussels, this project transforms an old barn into a contemporary and sustainable 312 m² home. The design stands out through a particular architectural intervention: a triangular cut in the original volume shapes an inner courtyard that floods the house with natural light, while generating a fluid transition to the outside.
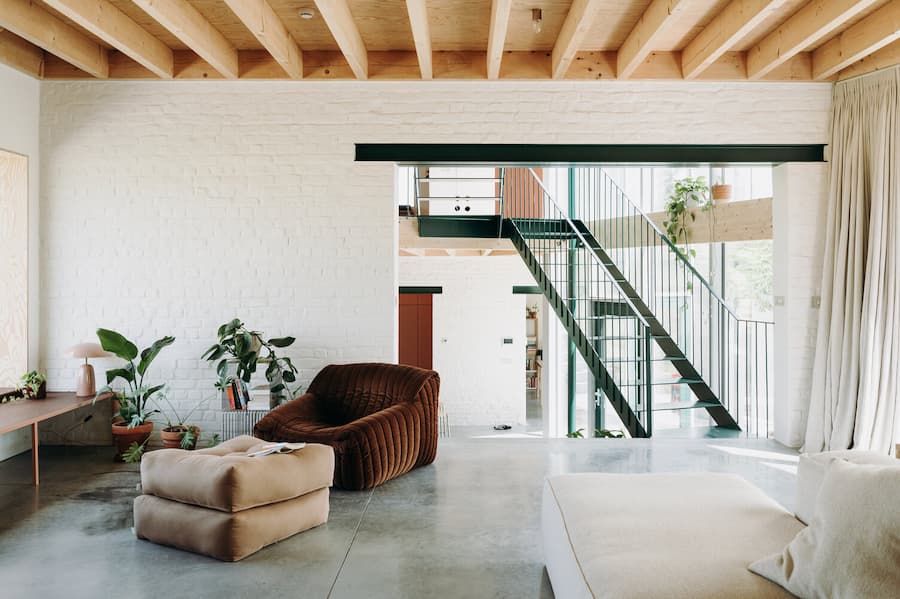
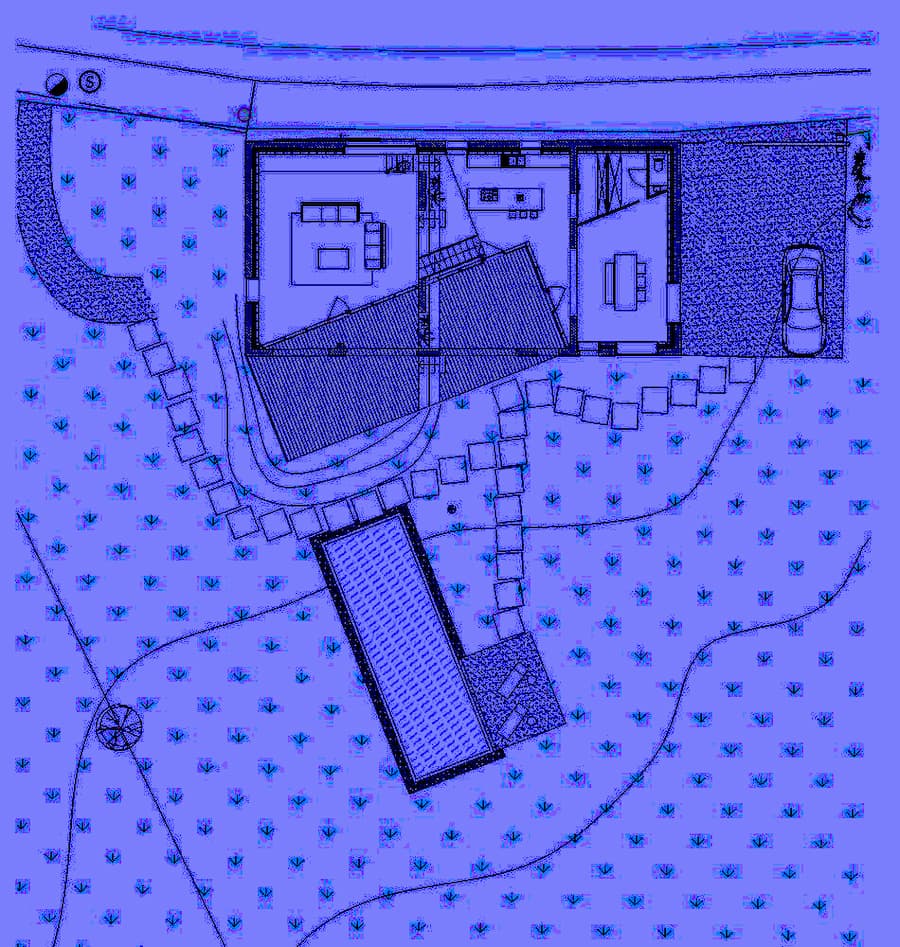
▏Transform the Interior of the Old Barn Without Altering the Existing
The main challenge in the project was to transform the interior of the old barn without altering the existing facades. Through a strategic intervention that involved removing part of the building’s volume, the architects reconfigured the space and created a central courtyard, transforming a previously dark and enclosed space into a light-filled retreat. Furthermore, OYO Architects has managed to renovate the house while respecting its integration in the rural landscape. In this way, the street façade upholds the appearance of a traditional barn, while the opposite façade reveals a surprising transformation. As the architects explain: “We tried to balance the need for a homely and secure feeling inside, without losing the incredible views towards the landscape that were carefully channeled through the old and new window openings.”
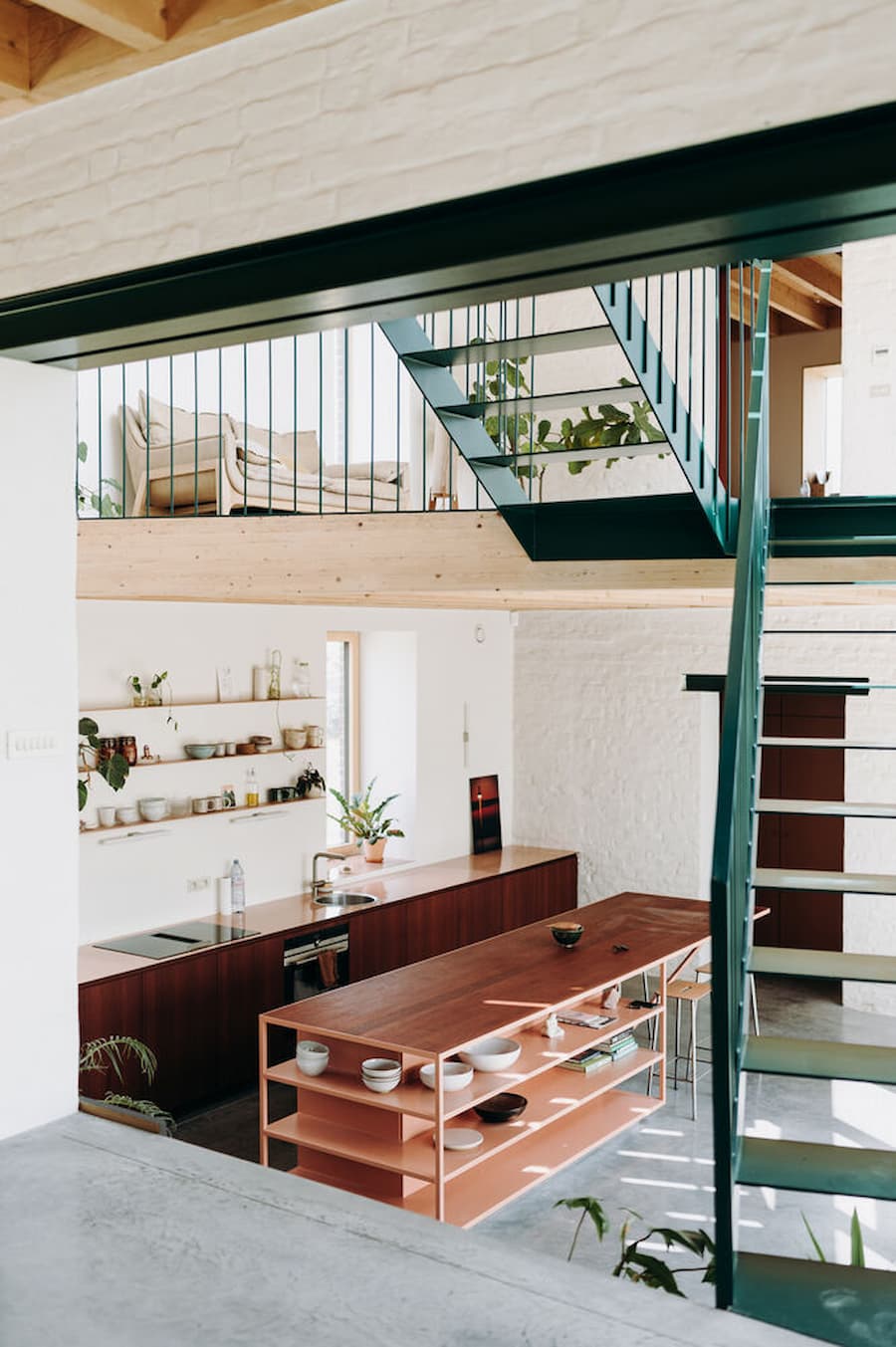
▏Lyco House is a Clear Example of the Innovative and Sustainable Approach
Lyco House is a clear example of the innovative and sustainable approach that characterises OYO’s projects, demonstrating how it is possible to transform a barn full of history, respecting its original essence and adapting it to the needs of contemporary life. With its unique design that integrates the landscape, maximises energy efficiency, and encourages the connection between indoor and outdoor spaces, Lyco House redefines the concept of modern living.
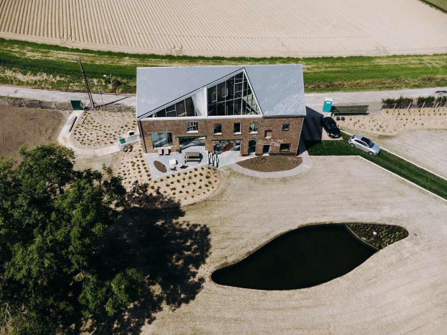
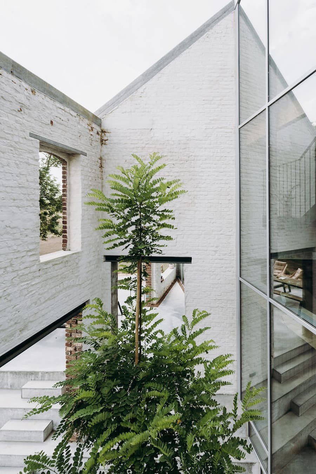
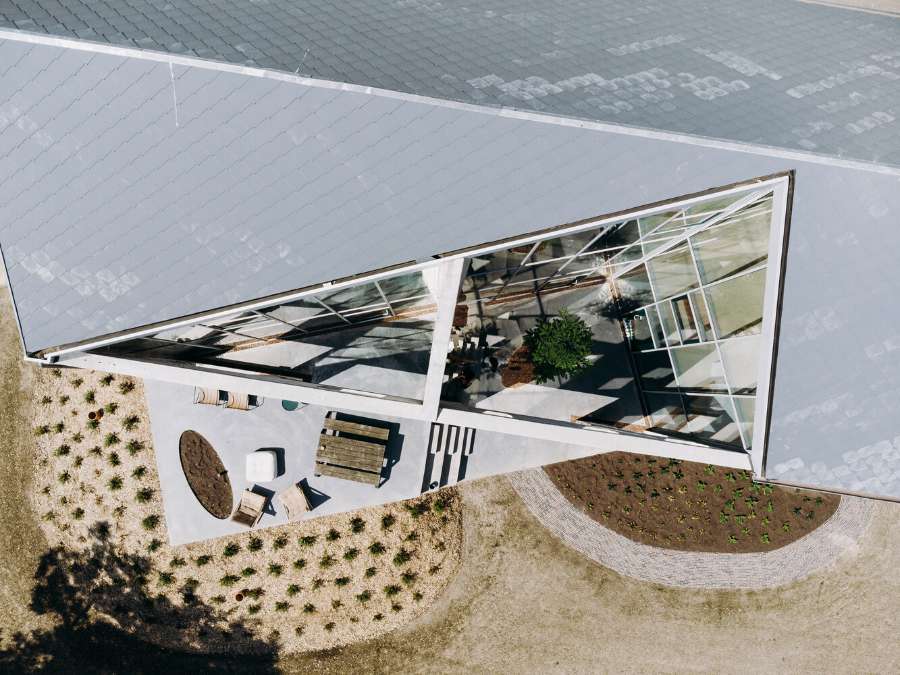
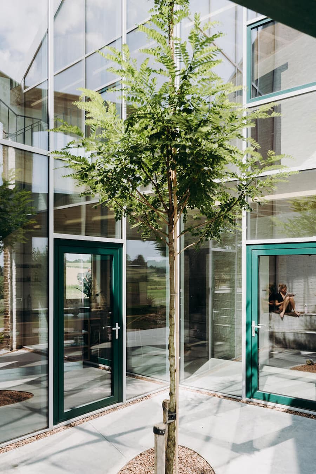
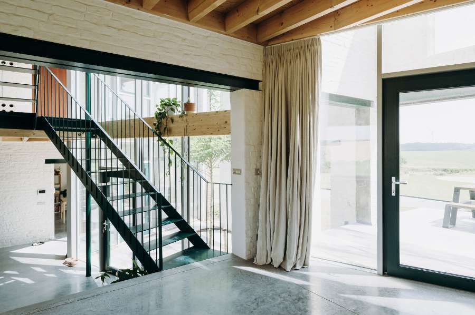
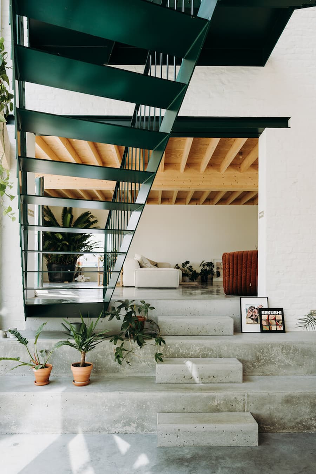
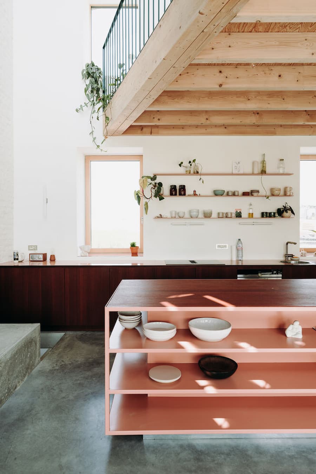
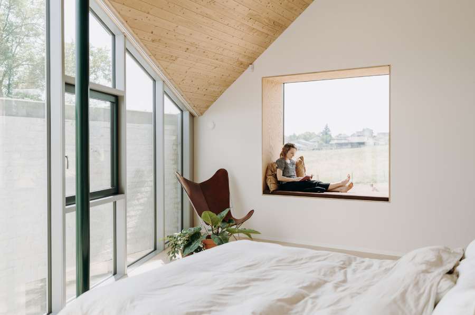
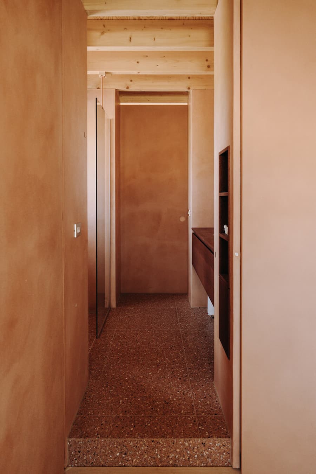
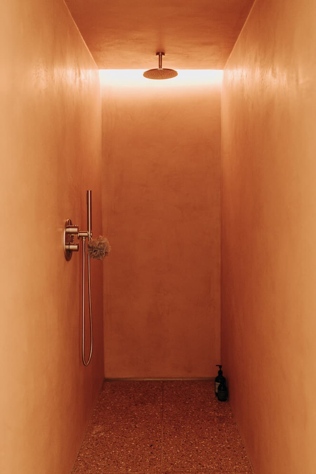
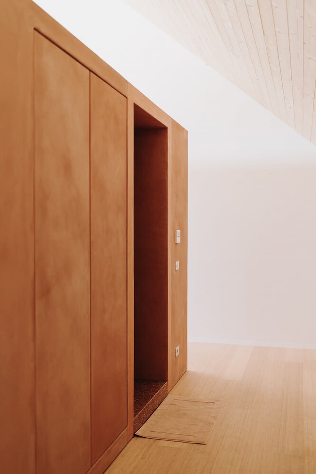
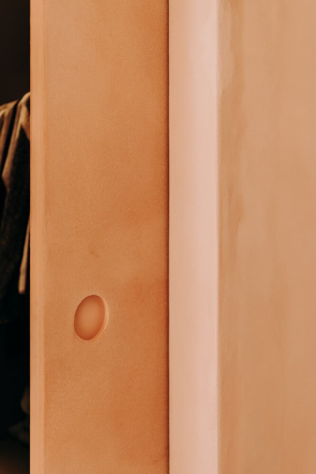
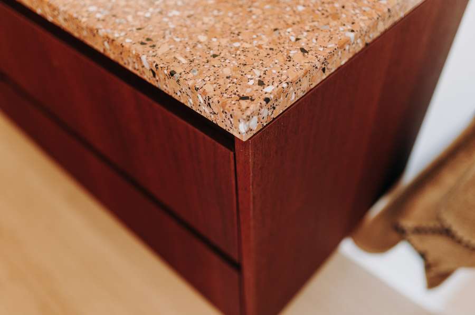
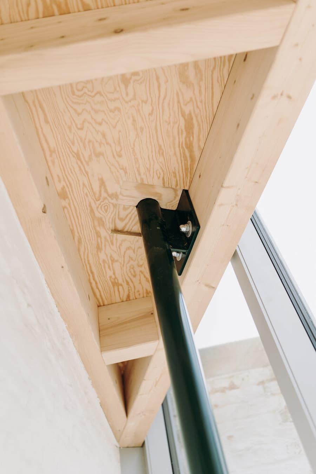
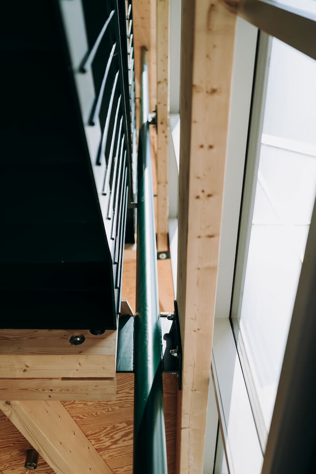
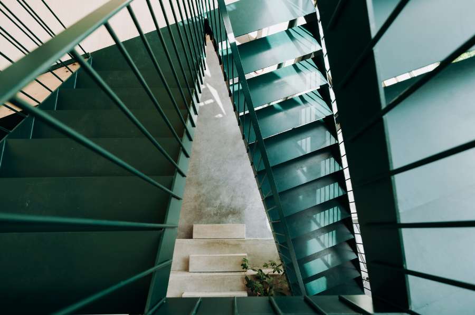
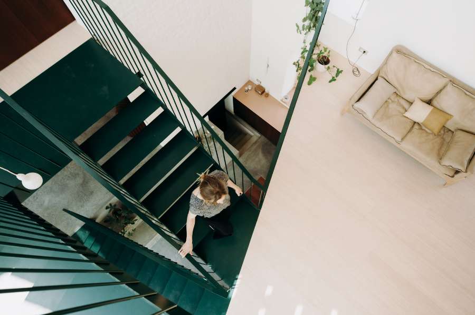
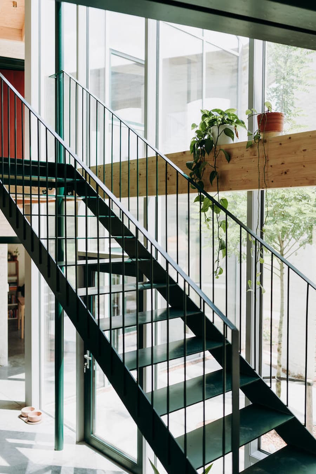
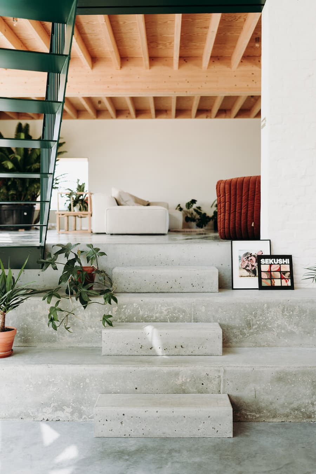
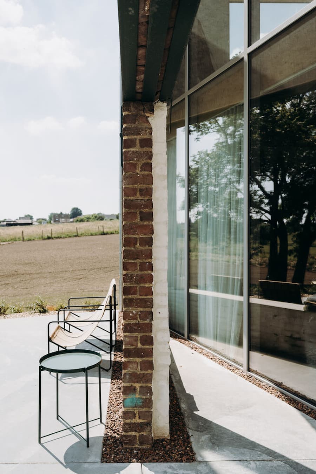
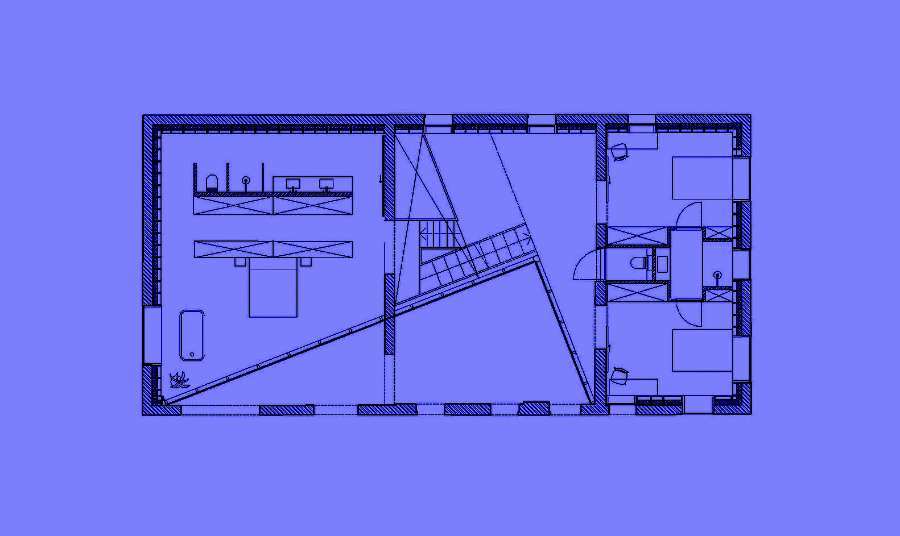
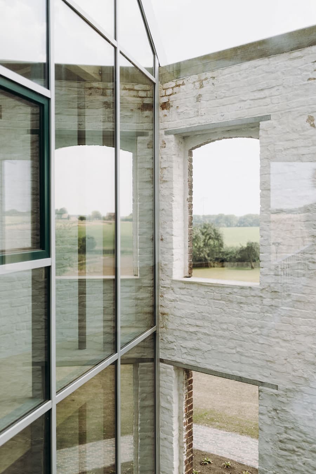
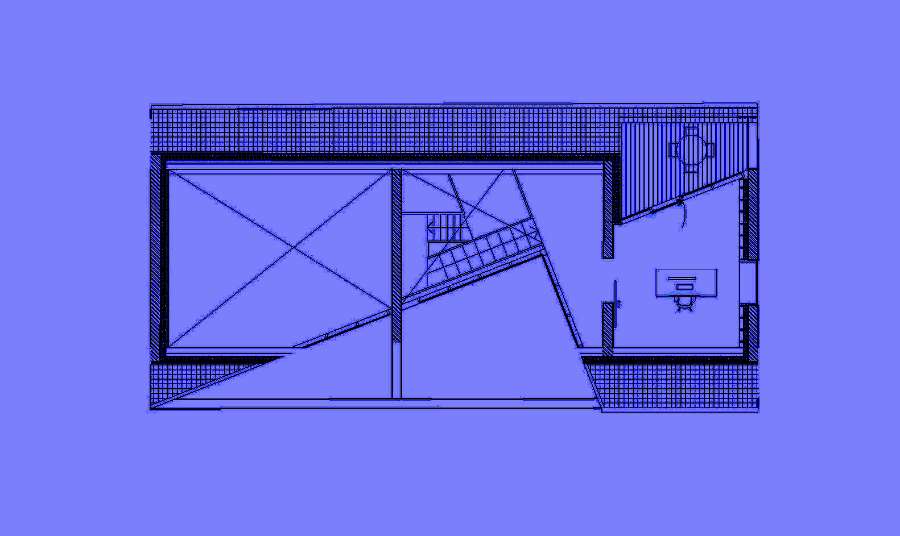
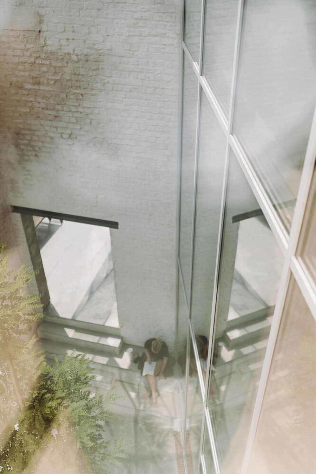
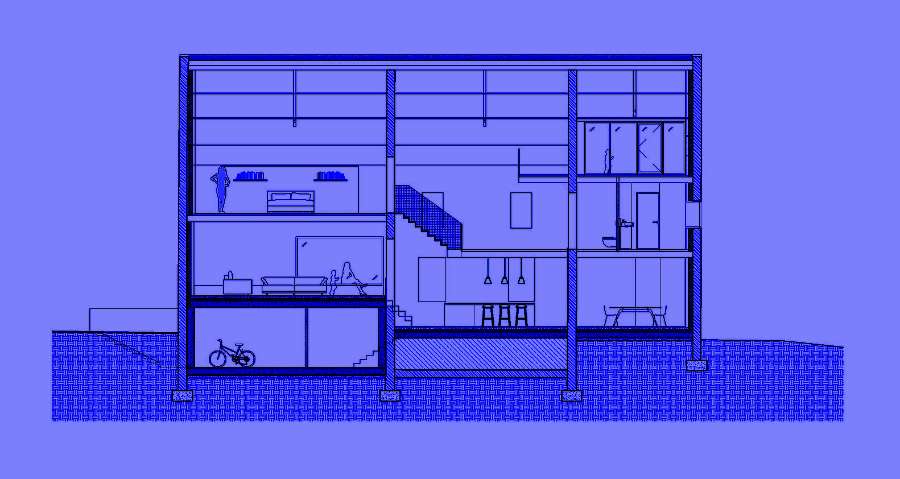
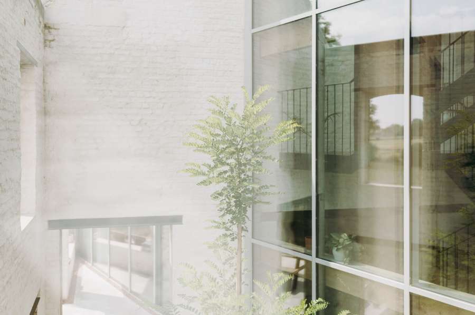
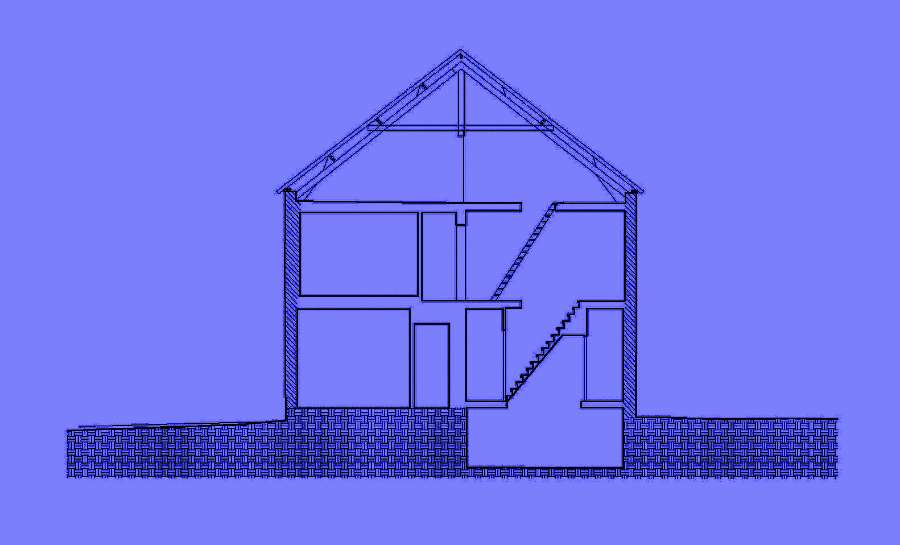
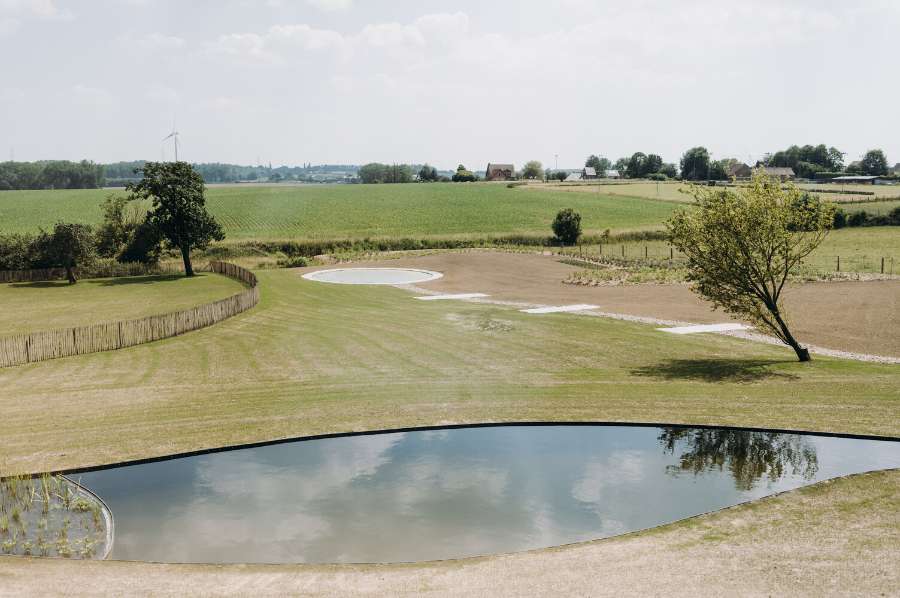
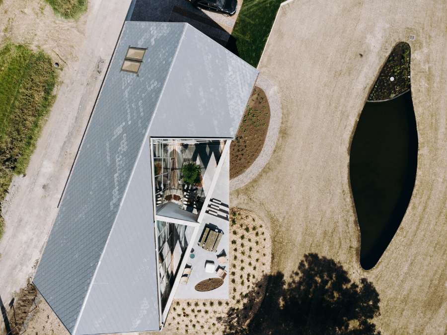
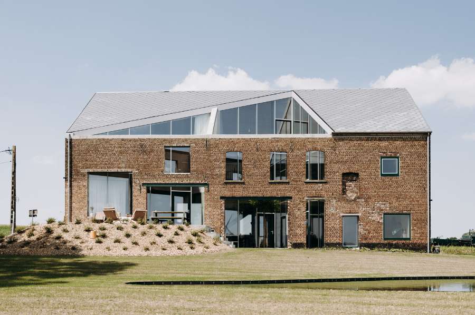
▏Aesthetics centers in Kanikachic’s highlighting artist/designer experiences
Passionate perspectives on art, artists, contemporary architecture, and ideas that shape culture today
Want your project to be featured? Showcase your work through Kanikachic and (E-mail us: [email protected]) your most inspiring moments.
All Photography, Styling, Fotos, Pictures and Videos Shared with Permission from the [Archdaily] Website
──────────────────────────────────────────────────────────────────────────────────────────
Per essere insostituibili bisogna sempre essere diverso. ▎Ci sono immagini affascinanti qui, e l’affascinante giornata di insieme! xo KanikaChic
