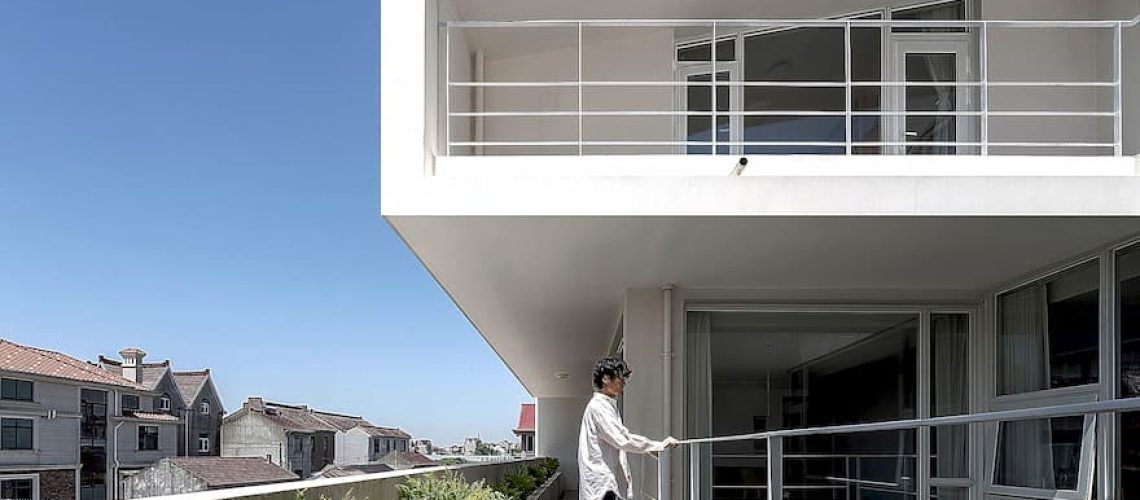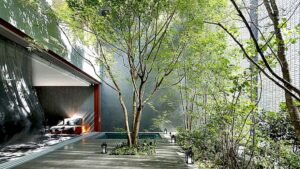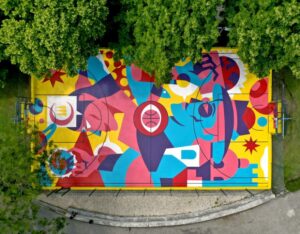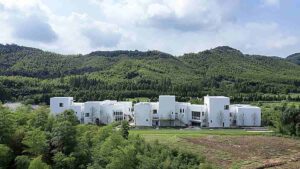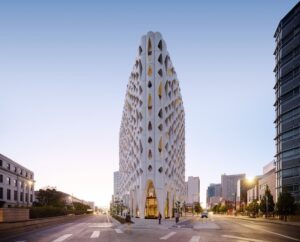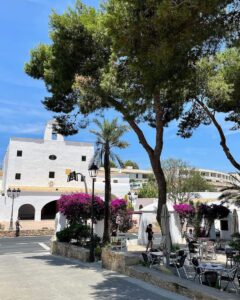Continue their farming practices, and the contemporary urban lifestyle to bridge two worlds of the younger generation, who enjoy modern comforts while enjoying the serene landscape.
▏To Bridge Two Worlds
Nestled in the countryside of Pudong on the outskirts of Shanghai, this six-bedroom holiday house was conceived as a retreat for an extended family seeking to reconnect with nature and spend quality time together. Shanghai-based architectural office [Atelier LI] has seamlessly integrated modern architectural elements with traditional design principles, all within the constraints of local building regulations, to bridge two worlds: the traditional lifestyle of the elderly residents, who continue their farming practices, and the contemporary urban lifestyle of the younger generation, who enjoy modern comforts while enjoying the serene landscape. The result is a new typology for country houses in China—one that harmonizes modern aesthetics, practicality, and cultural relevance while fostering an ongoing dialogue between tradition and innovation.
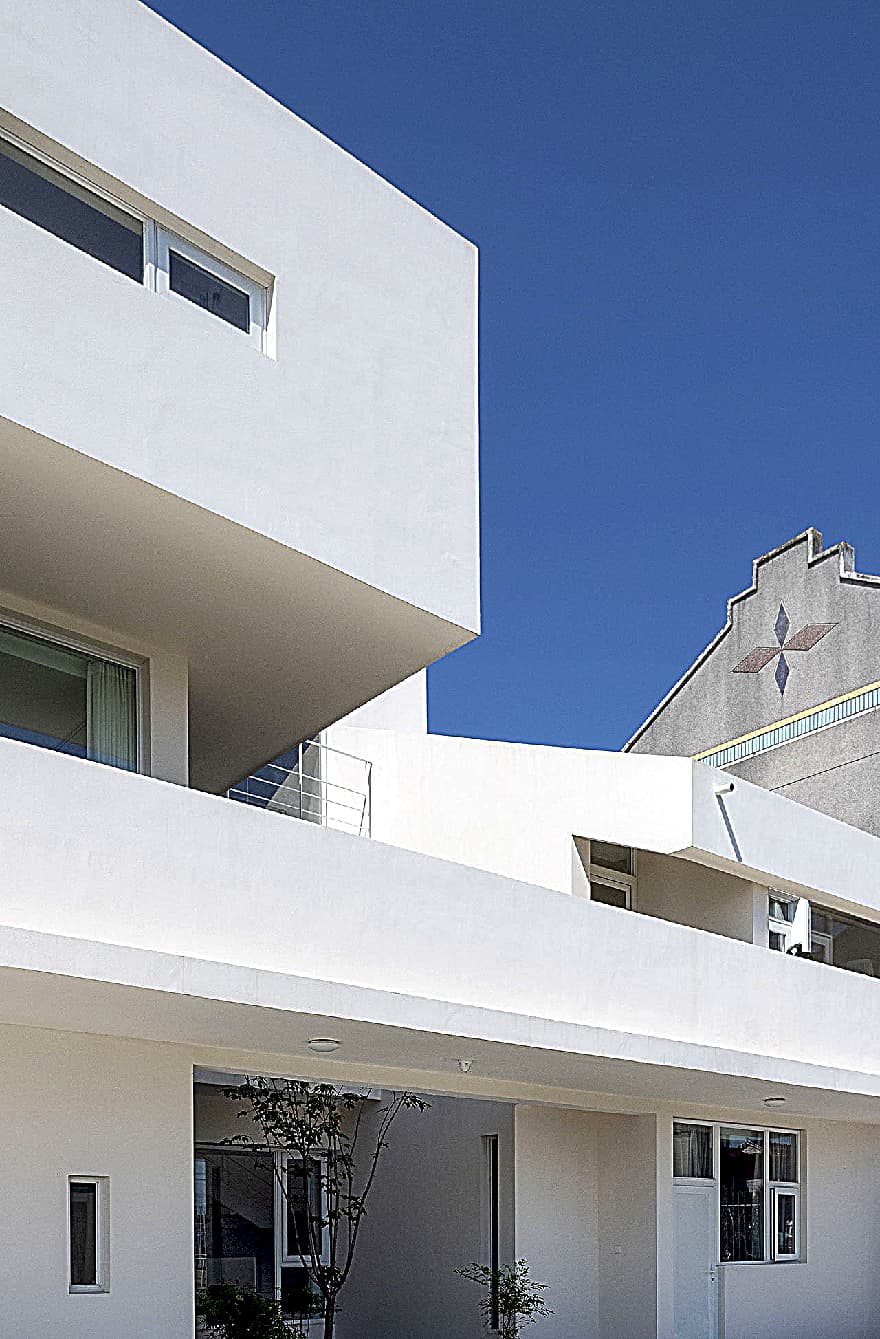
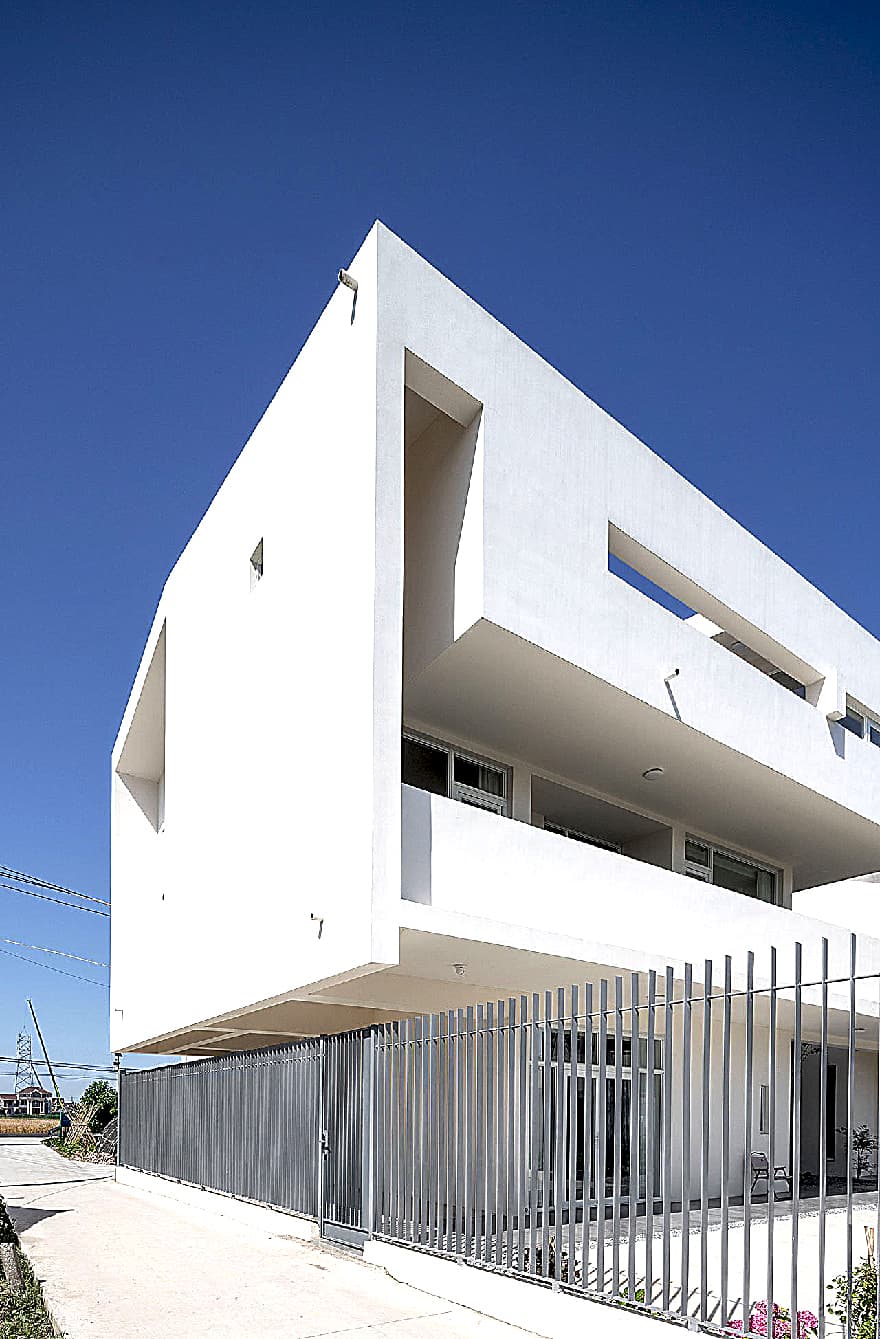
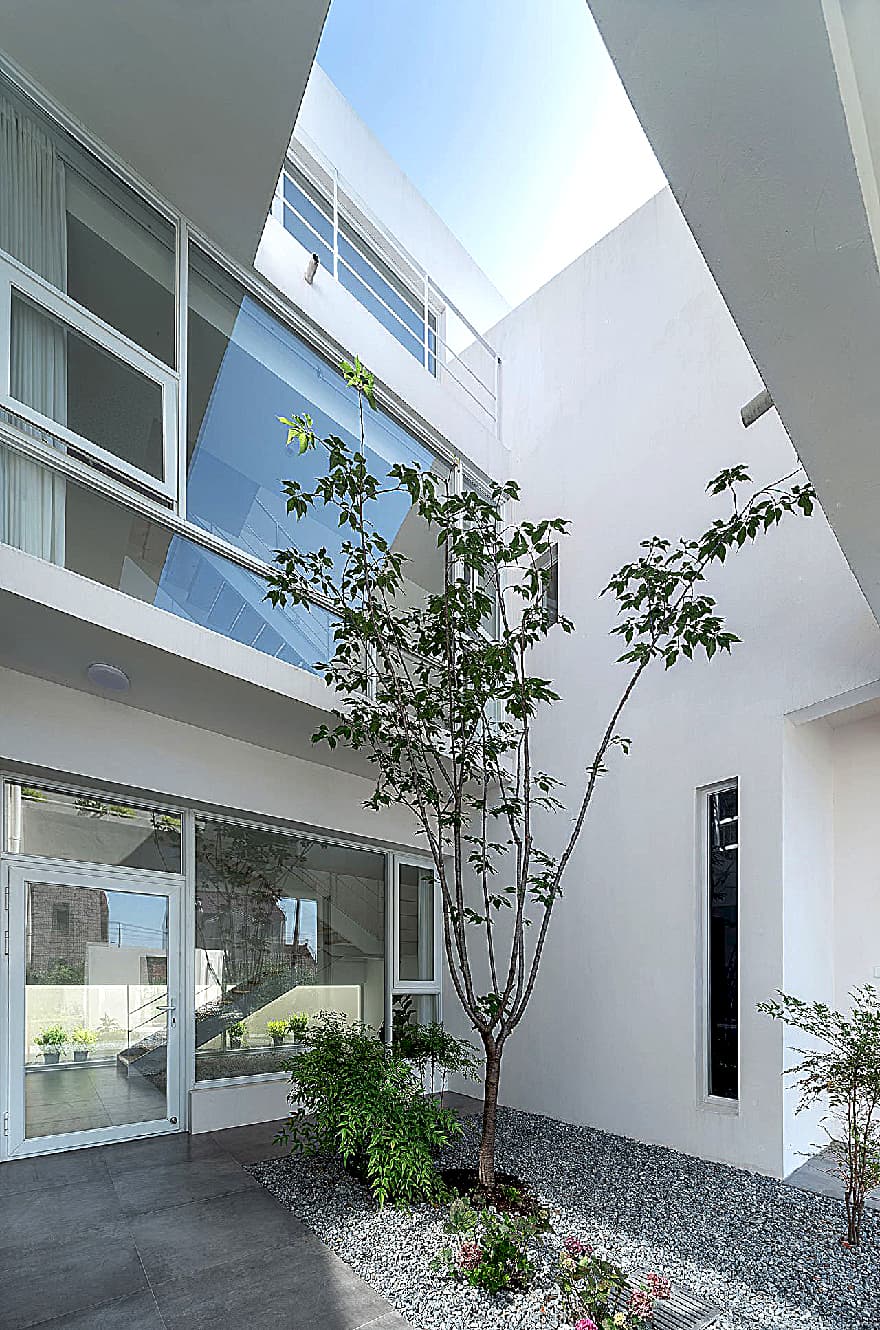

▏Approached the Design with a Modern Sensibility
The building’s design was shaped by the strict guidelines of local construction standards, which dictated the dimensions, height, and roof form based on the footprint of the previous structure on the site. Despite these constraints, Atelier LI approached the design with a modern sensibility, crafting a minimalist white façade that stands out against the lush greenery of the countryside. This deliberate choice to embrace modernity in a rural setting not only highlights the villa’s clean lines and contemporary form but also represents a bold statement about the potential for modern architecture in non-urban contexts.
A commitment to greenery was a key element of the architectural concept. The architects placed a significant emphasis on dissolving the boundaries between the indoor and outdoor environments, allowing nature to infiltrate the structure. The integration of courtyards on various floors, along with vertical and internal gardens, creates a tranquil atmosphere that extends from the interior to the exterior, promoting a sense of calm and connection to the surrounding natural scenery]. [A commitment to greenery was a key element of the architectural concept, allowing nature to infiltrate the structure promoting a sense of calm and connection to the surrounding natural scenery.
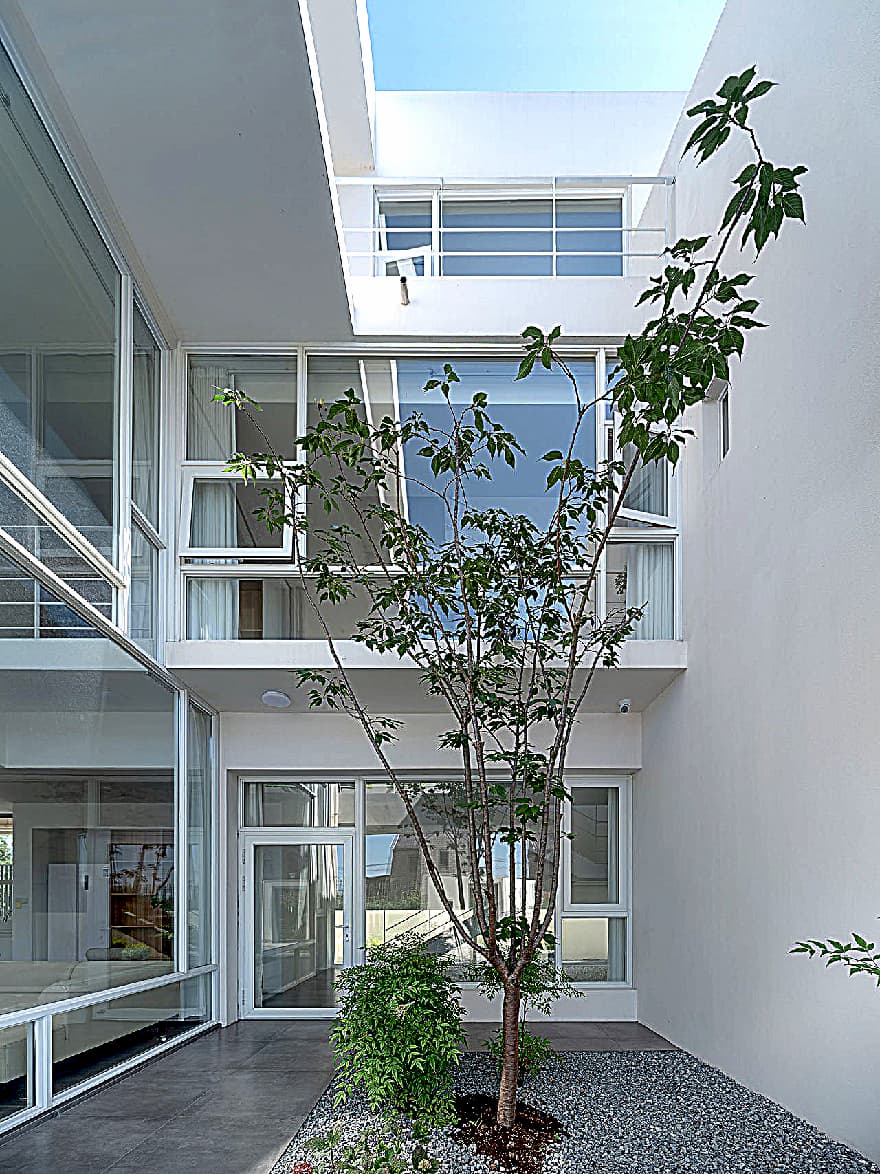
▏A Soft, Inviting Atmosphere is Created Feeling
One of the defining features of Pudong Villa is its elongated horizontal volume, which extends 21 metres in length and cantilevers dramatically over the landscape, maximising views of the adjacent orchard. This overhang manages to compensate for the interior space lost to the courtyards, while large windows allow natural light to flood the interior. Depending on the hour of the day a soft, inviting atmosphere is created by the careful interplay of light and shadow enhancing an overall feeling of openness and harmony.
3-1) In terms of construction, Atelier LI skilfully guided local craftsmen with limited experience in modern building techniques, utilising a straightforward combination of steel, concrete, and bricks. This collaborative approach not only grounded the project in local construction traditions but also ensured that the villa’s contemporary design remained accessible and feasible within the region’s context. Utilising a straightforward combination of steel, concrete, and bricks also ensured that the villa’s contemporary design remained accessible and feasible within the region’s context.
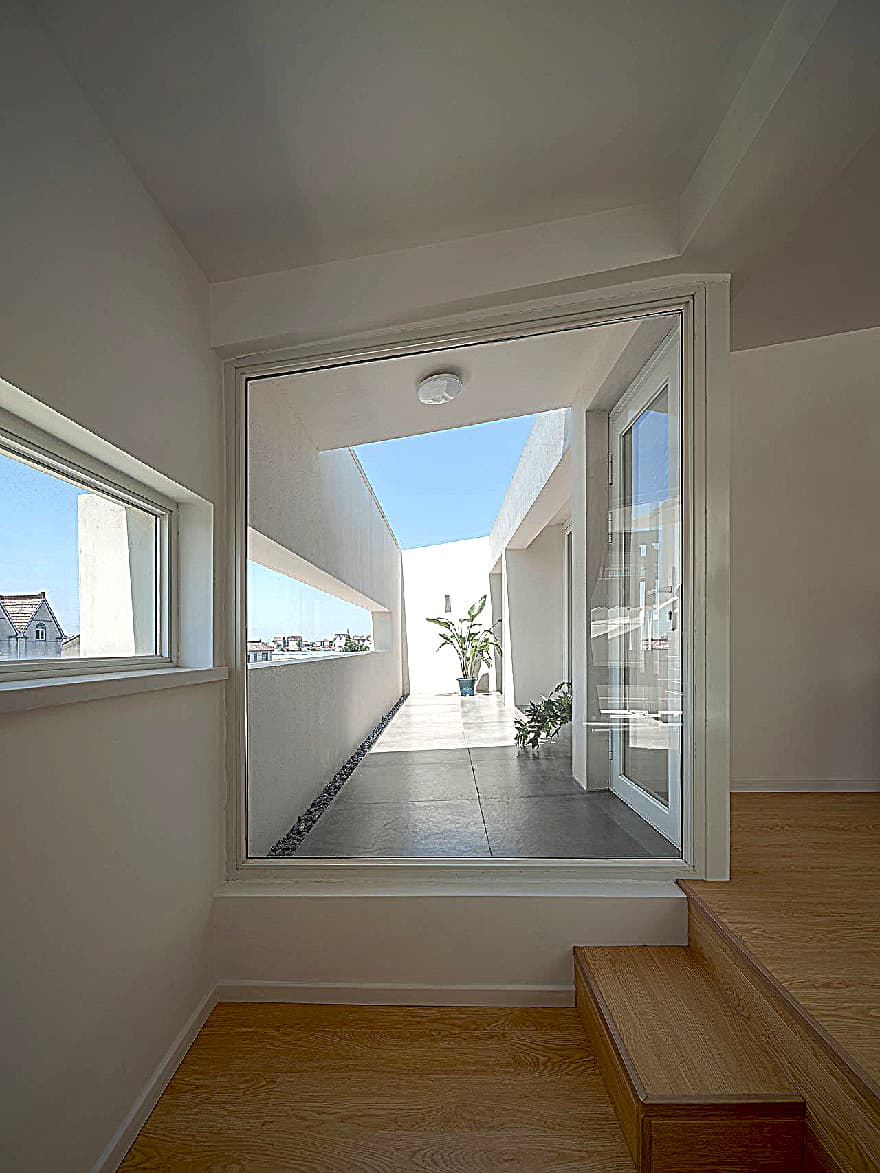
kanikachic
Want your project to be featured? Showcase your work through Kanikachic and E-mail us your most inspiring moments.
All Photography, Styling, Fotos, and Pictures Shared with Permission from the [Yatzer] Website
──────────────────────────────────────────────────────────────────────────
Per essere insostituibili bisogna sempre essere diverso. ▎Ci sono immagini affascinanti qui, e l’affascinante giornata di insieme! xo KanikaChic


