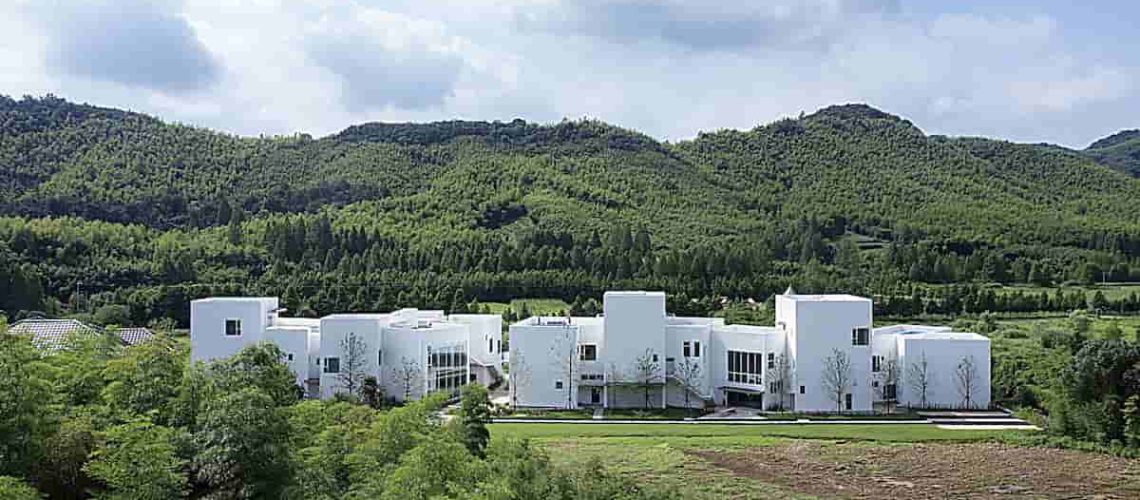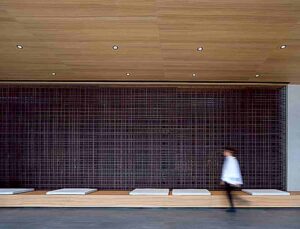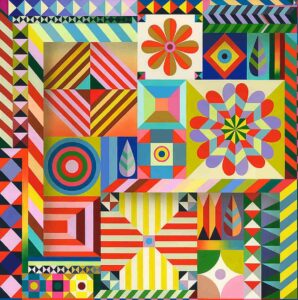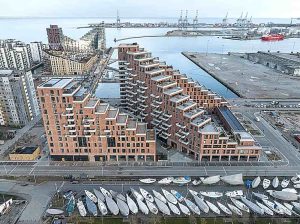▏This a Village Hotel the Building is Painted White, Echoing the Colour of the Cows and the Egrets, Standing Out While Harmonizing with their Natural Surroundings
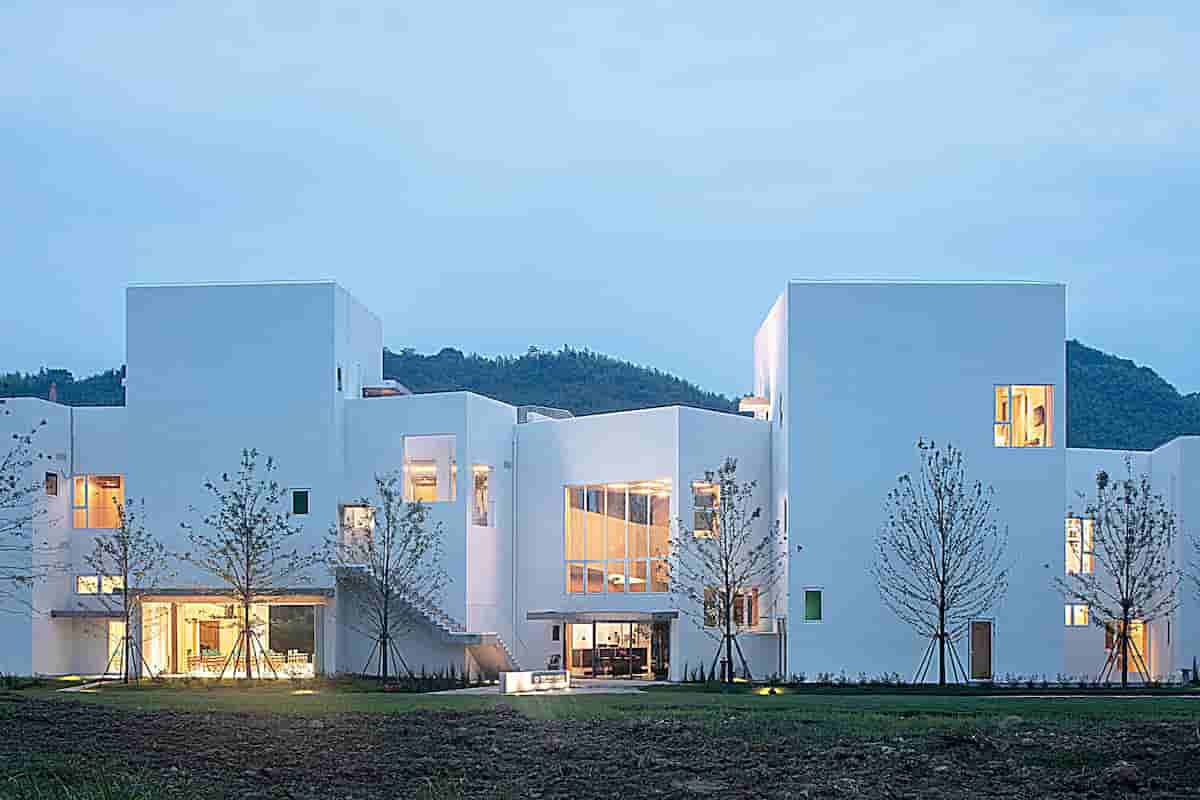
▏This settlement is comprised of 16 misaligned and intertwined houses. Collectively, they face south, while the subtle differences in their orientation, height, and openings create unique views for each. It is nestled amidst lush green fields, with a pond on the west side and a creek to the south. To the northeast lies a village, and the site is encircled by small mountains. In terms of scale, each house in this settlement is close to local village houses, and their forms mimic the natural growth of the village. The building is painted white, echoing the colour of the cows and the egrets, standing out while harmonizing with their natural surroundings. The dominant feature of the exterior walls is a coat of coarsely textured, deeply embossed white paint. As the sunlight shifts, the brightness and shadows on the walls undergo constant change, creating a play of various shades of white. This is a village hotel with 23 guest rooms and amenities, including a restaurant, a café, an artisan workshop, a bakery, a swimming pool, and meeting rooms. Additionally, the location offers convenient access to nearby streams, fields, and mountains.
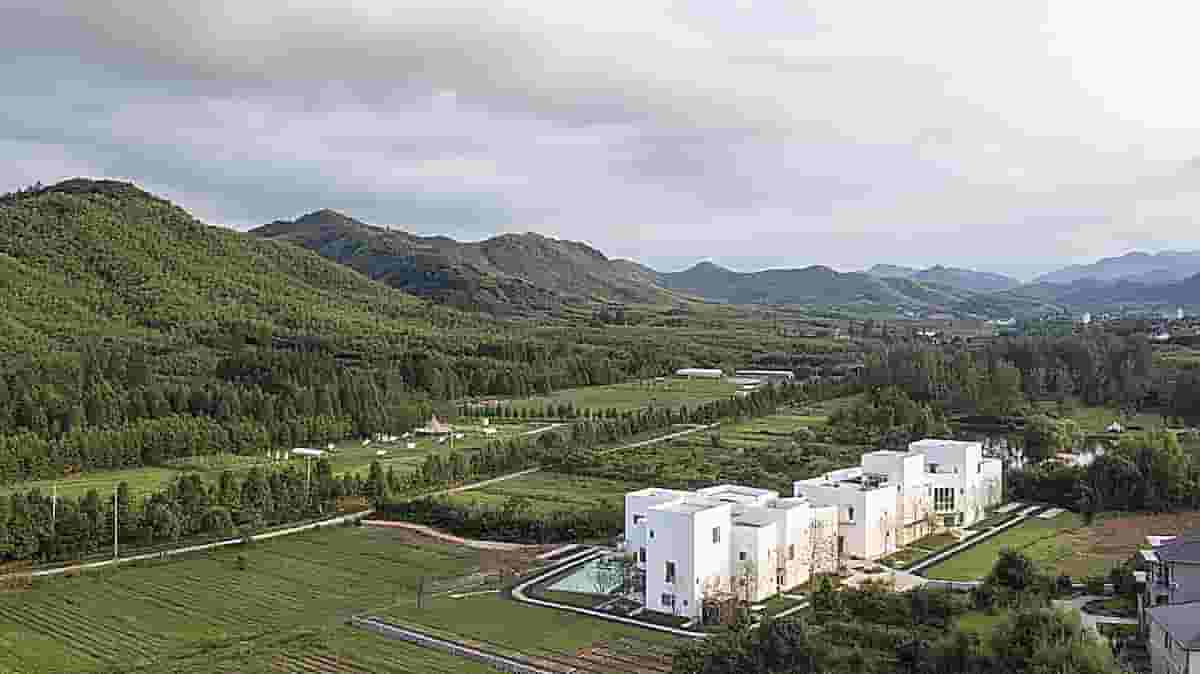
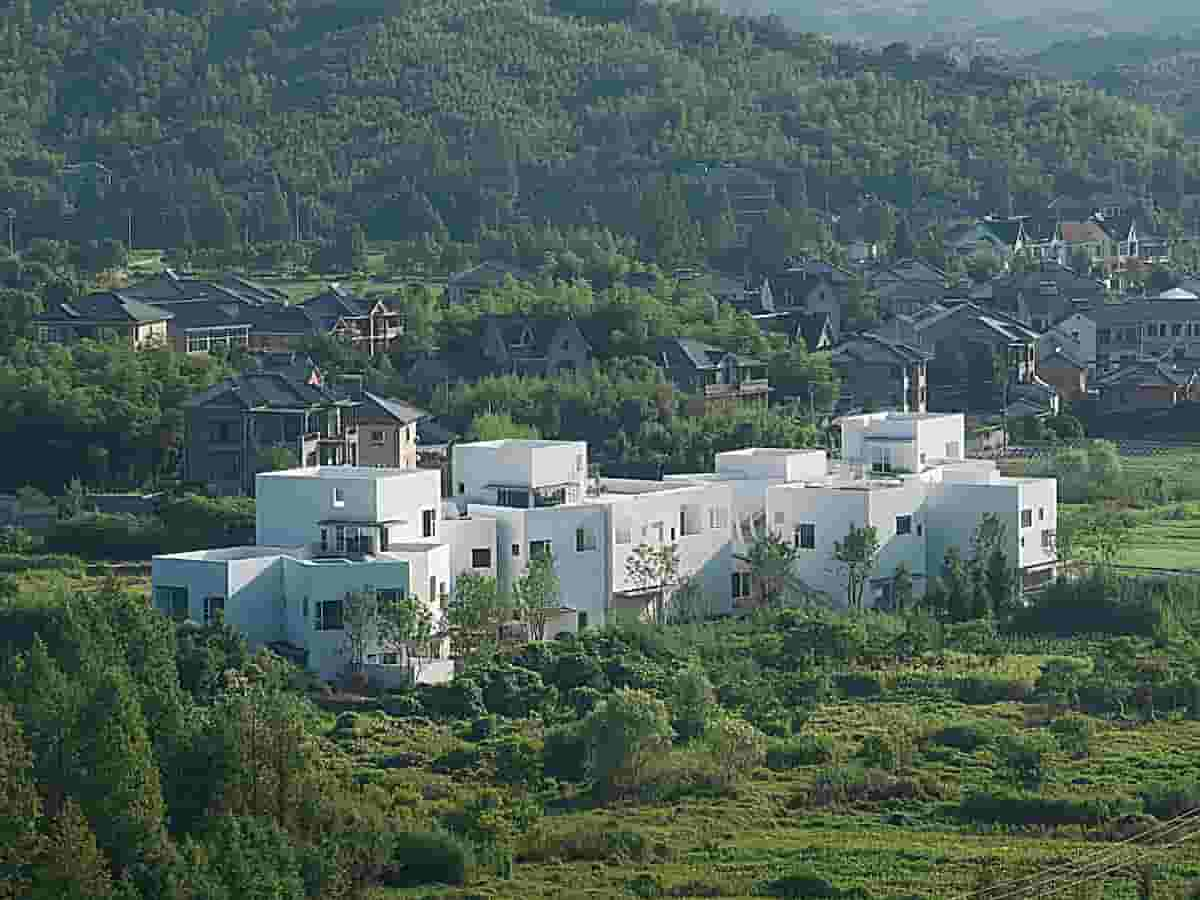
▏28 possibilities – A single, unified form stretching up to 100 meters in such an open field might appear abrupt; hence, we aimed to modify the massing by dividing it into smaller components, and we opted for the design strategy of organising smaller abstract white houses into a clustered settlement, which not only echoes the scale and growing mechanism of the nearby village, but also to an extent reflects the influence of some works by architects that we were interested in at that time. These works include Louis Kahn’s Dominican Monastery, Tadao Ando’s Moriyama House and Teshima Art Museum, and Sou Fujimoto’s Children’s Psychiatric Rehabilitation Centre. These projects all express a decentralised spatial tendency, breaking down the whole and rearranging the smaller components to create some unexpected and flexible spaces. I also adopted a similar approach in my graduation design for a tea house project to generate zigzag spatial experiences. Of course, when it comes to a specific project, there are specific problems to solve; designers should bring forward spatial concepts and ways of experiencing the spaces that meet the functional requirements and reflect the locality of the site. With the client adjusting the project’s functionality many times, we carefully studied every single required function and explored 28 possibilities of combining different functional spaces. In each of the 28 proposals, we attempted to adapt to the then up-to-date conditions and achieve an ostensibly random form that was underpinned by an accurate spatial structure – in this process, our abstract idea resulted in a concrete form. In the end, the seemingly arbitrary start led to a relatively definite outcome: the settlement was divided into two groups: the west group adopts a sequential structure, adapting to the narrow and elongated plot on the west side and, accordingly, primarily serving as guest rooms. The east group employs a radial structure, aligning with the square-shaped land on the east side, primarily serving as public areas.
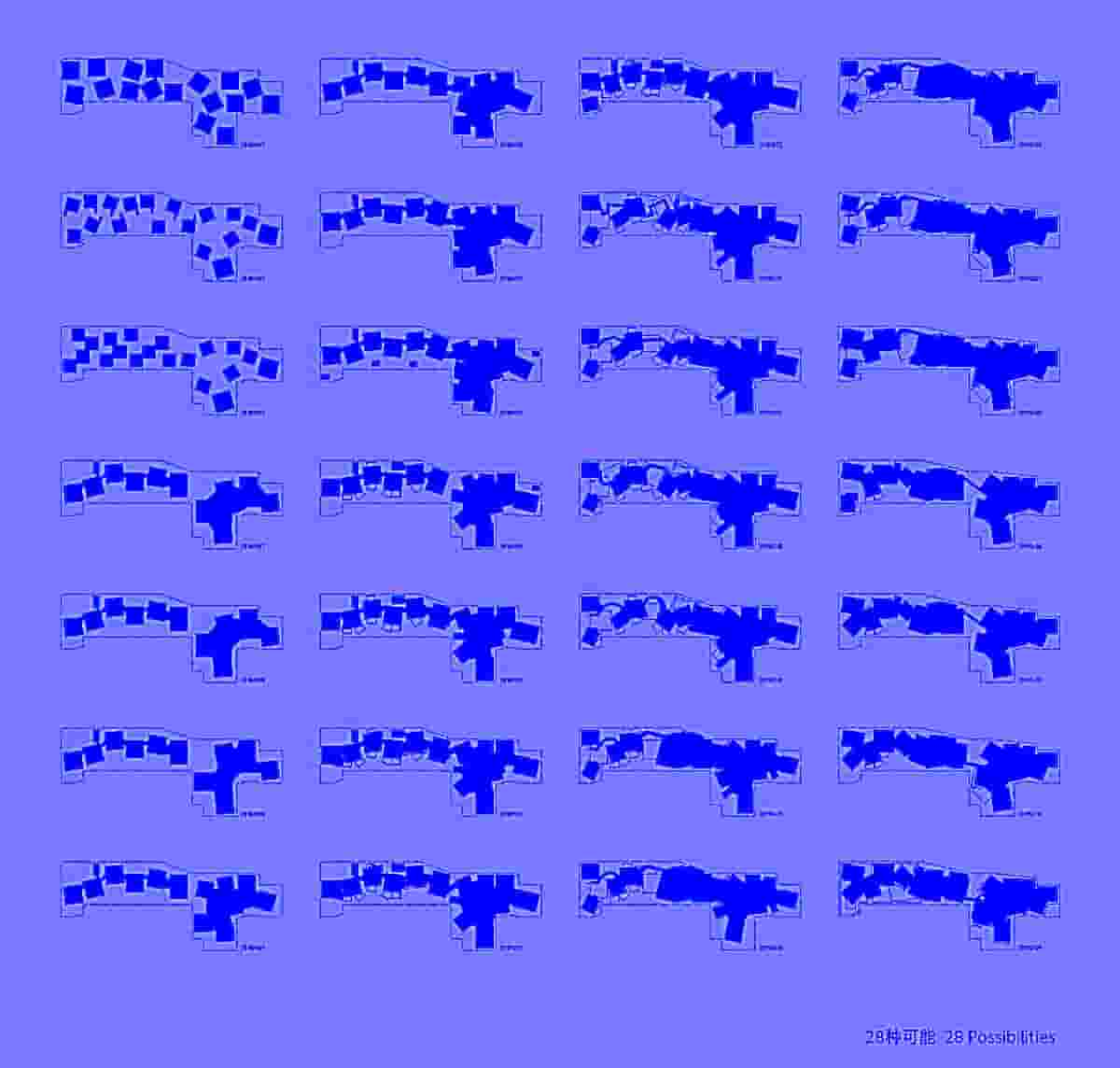
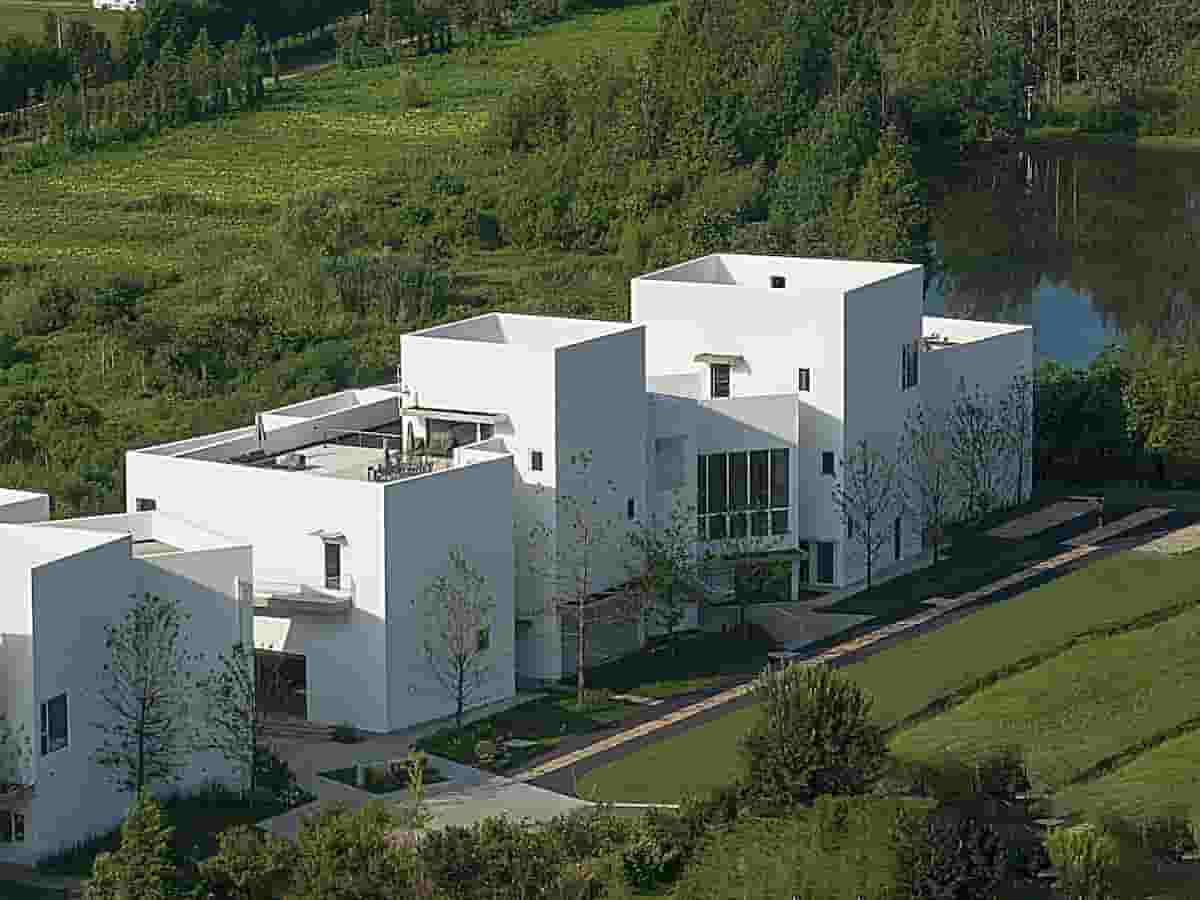
▏Warm Interior and Small Cabins – The exterior is white and abstract, and in contrast we aim for a sense of warmth and material texture in the interior. In spaces where visitors are likely to touch and feel the surfaces or where they tend to spend longer time, such as guest rooms, restaurants, and cafes, we chose solid wood, textured plaster paint, and warm-toned terrazzo, which are the primary materials in this project; in spaces where people tend to move through quickly and are less likely to touch the surfaces, such as public halls and circulation spaces, we expanded our material language by using supplementary materials including bamboo-patterned prefabricated panels, stainless steel sheets, and black or grey terrazzo. Thus, transitioning from the exterior to the interior, the spaces gradually become materialised and tangible, gaining a sense of warmth. Additionally, we have incorporated small wooden cabins within the interior to provide visitors with a cosy and enjoyable experience. For example, the reception area of this village hotel is designed as a small cabin with a sloping roof, which helps visitors to feel at home. Moreover, this sloping roof conceals the air conditioning system, ensuring the whole space is neat and tidy. Similarly, each parent-child suite has a loft designed as a cute wooden house, allowing children to have an intimate space of their own within the suite.
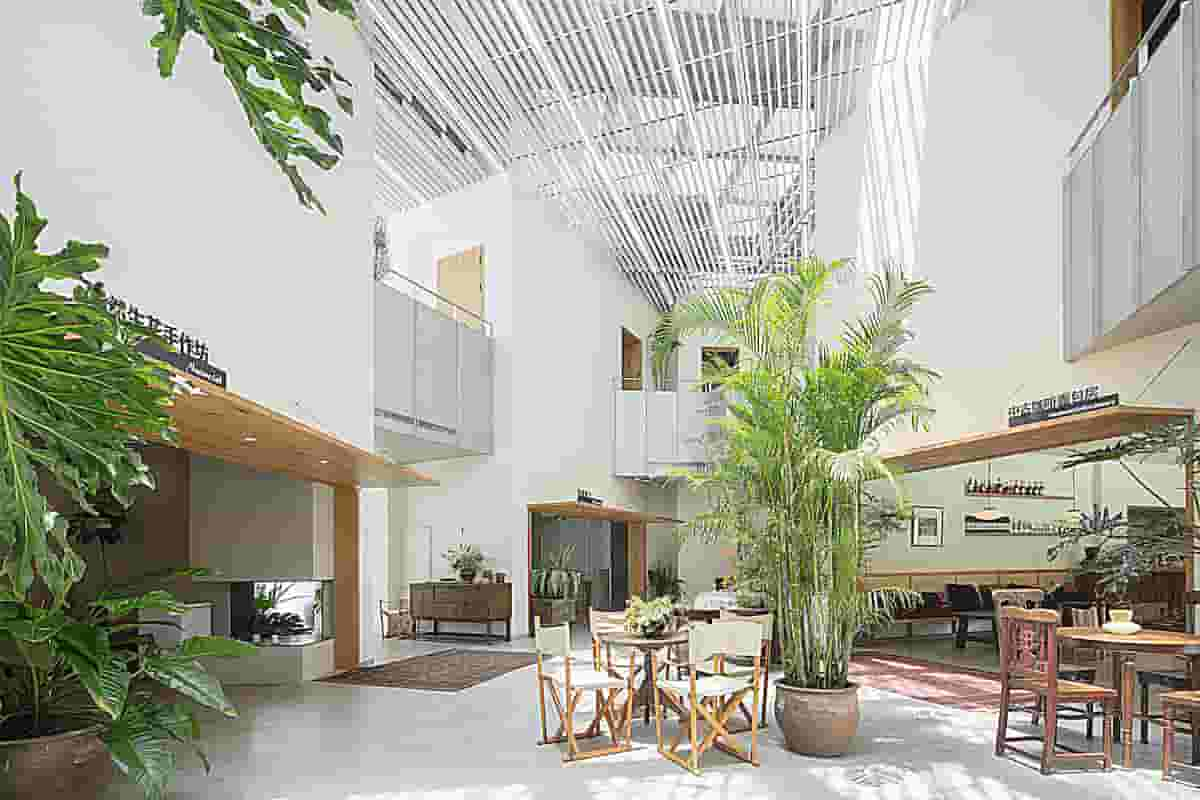
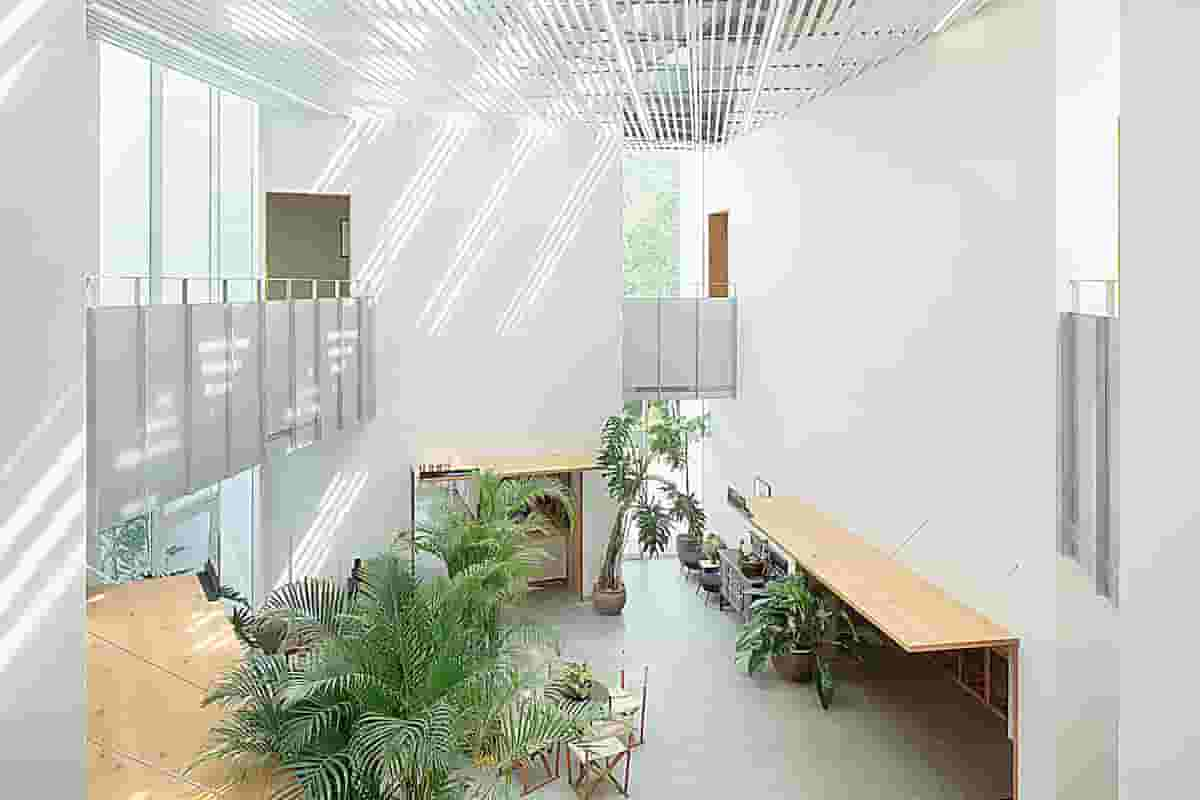
▏Well-defined and Continuous Public Spaces – There are two sets of public spaces. In the east wing, public spaces are arranged in a radial structure, at the core is a two-storey high atrium that is like a plaza with a skylight; surrounding it, on the ground floor there are storefronts facing towards the centre, including restaurants, a handcraft workshop, and a café connected to the bakery. On the first floor, on top of public spaces such as restaurants and yoga room, there are five parent-child suites that are separated from the public spaces by solid walls, with only a few openings providing visual access to the communal area. The east wing gains a sense of community due to its mixing residential function with shared areas: there are not only spaces for private family time but also easy access to the continuous public spaces, allowing for both solitude and social interaction. The other set of public spaces is the public lounge located in the hallway of the west wing, designated as the guest room area. The lounge consists of three square spaces interconnected at the corners. The first space is two-storey high, with a bamboo-formwork concrete suspended walkway spanning over the space at one-storey height, and has many openings, letting light in from different directions; entering this space, visitors could check in at the wooden cabin reception, and take their time to relax and wait. The second space is one storey high, featuring a long, horizontal corner window, seats arranged along the window, and a fireplace at the centre; the atmosphere is quiet and cosy. The third space is 600mm lower than the second one in elevation level; divided by low bookshelves it serves as a lively and vibrant area for parents and children to read or play together. The sight line is unobstructed throughout the three spaces, allowing visitors to perceive the three spaces as one while providing everyone with they own private corners.
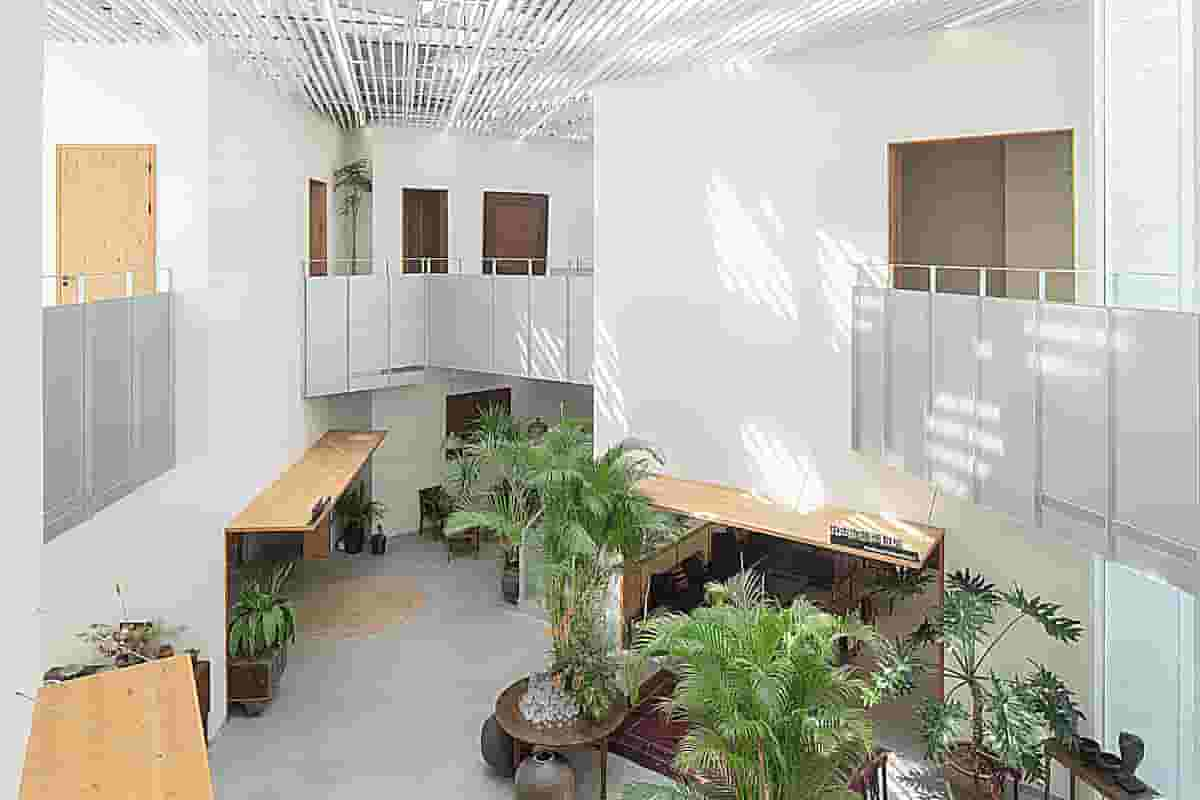
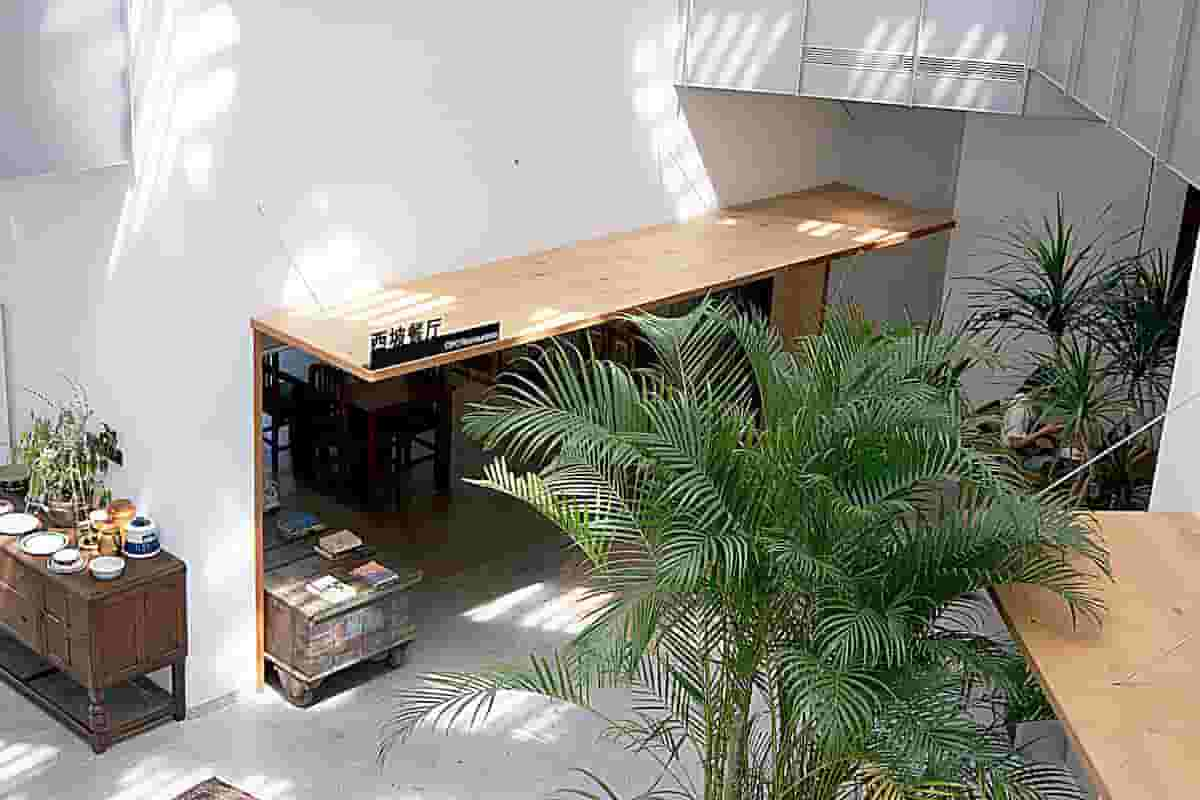
▏Guest Rooms with Various Orientations – Out of the 23 guest rooms in the west wing, 17 are standard rooms and double rooms. They share a similar layout but vary slightly in orientation, location, openings, and size, ensuring that no two guest rooms are identical: some have balconies, some have terraces with spa tubs, some have courtyards, some have large floor-to-ceiling windows facing the fields, some face the lake, and others face the mountains. The other 6 rooms are special suites, including three parent-child suites with lofts and a rooftop suite. The rooftop suite features accesses to three rooftop gardens in different directions, suitable for accommodation and rooftop parties.
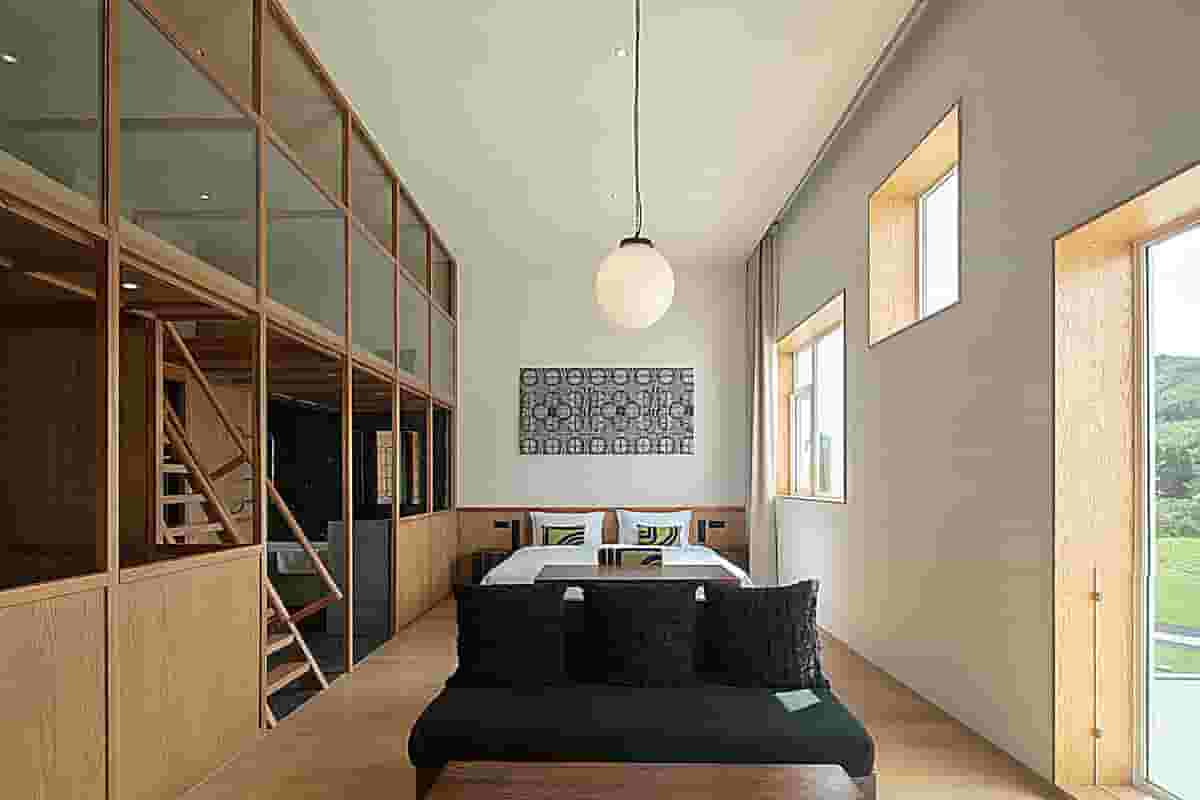
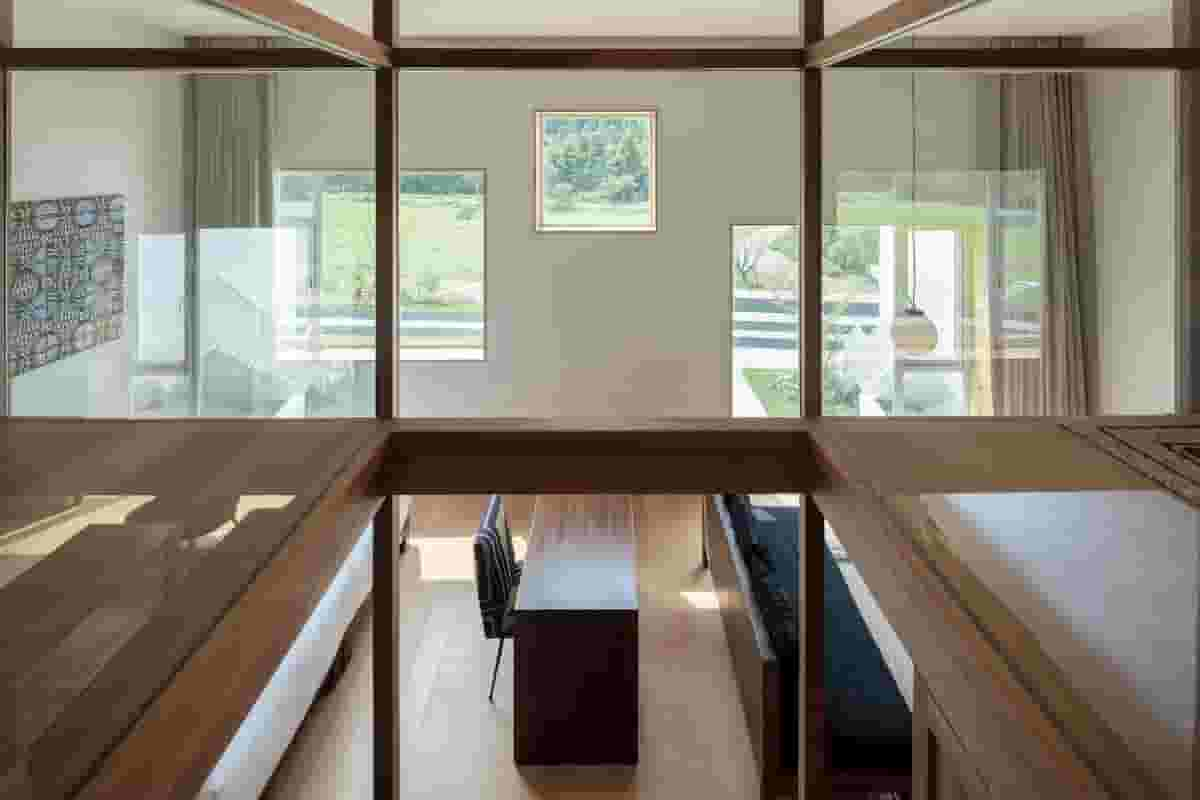
▏Open towards Nature – In the building, there is also a multipurpose hall with a cross-shaped layout. The central part of the hall is a 10m x 20m rectangular space, suitable for meetings, small performances, and other routine uses. On each side of the main hall, there is a concealed side stage. When the nearly 8-meter-wide openings are fully opened, the boundary between the building and nature disappears. People can then see through the entire building from north to south. Such a setup can be used for a natural music concert or, with nature as a backdrop, for an outdoor wedding ceremony. We look forward to discovering more possibilities as it is being used.
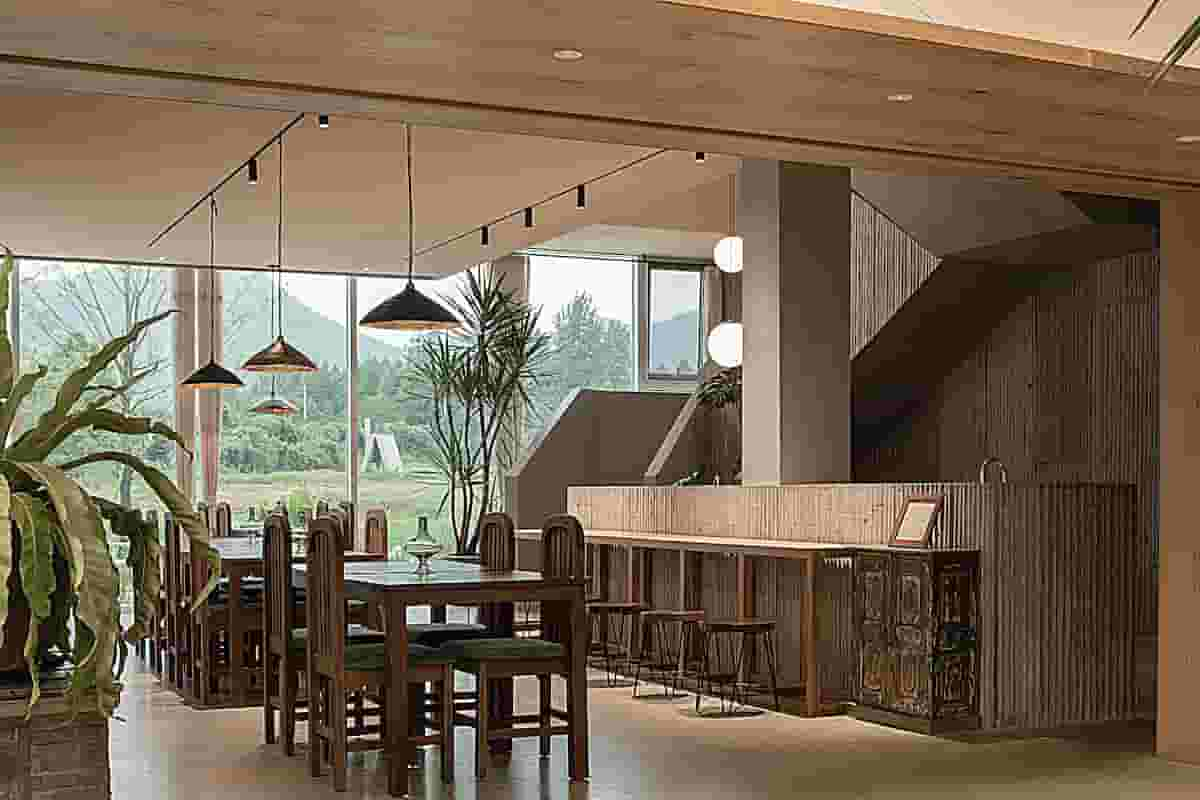
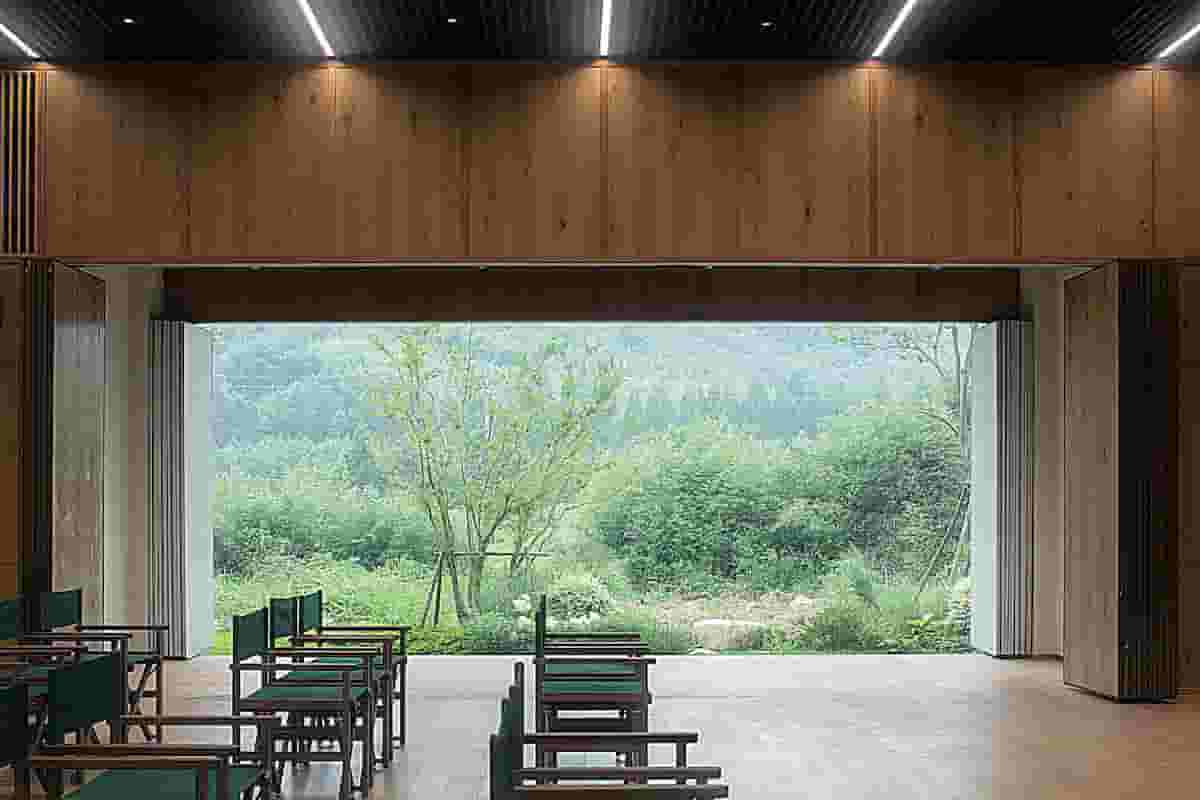
▏A Zigzag Pathway – The two wings are connected by a zigzag pathway in the settlement, which links the guest rooms to the public areas. Unlike the typical dull and uneventful straight hotel corridor that does not provide any view, this zigzag allows visitors to experience it fully. It twists, branches, offers scenic vistas, passes through a two-story high space, extends to the outdoor areas, and leads visitors to the roof garden or the fields.
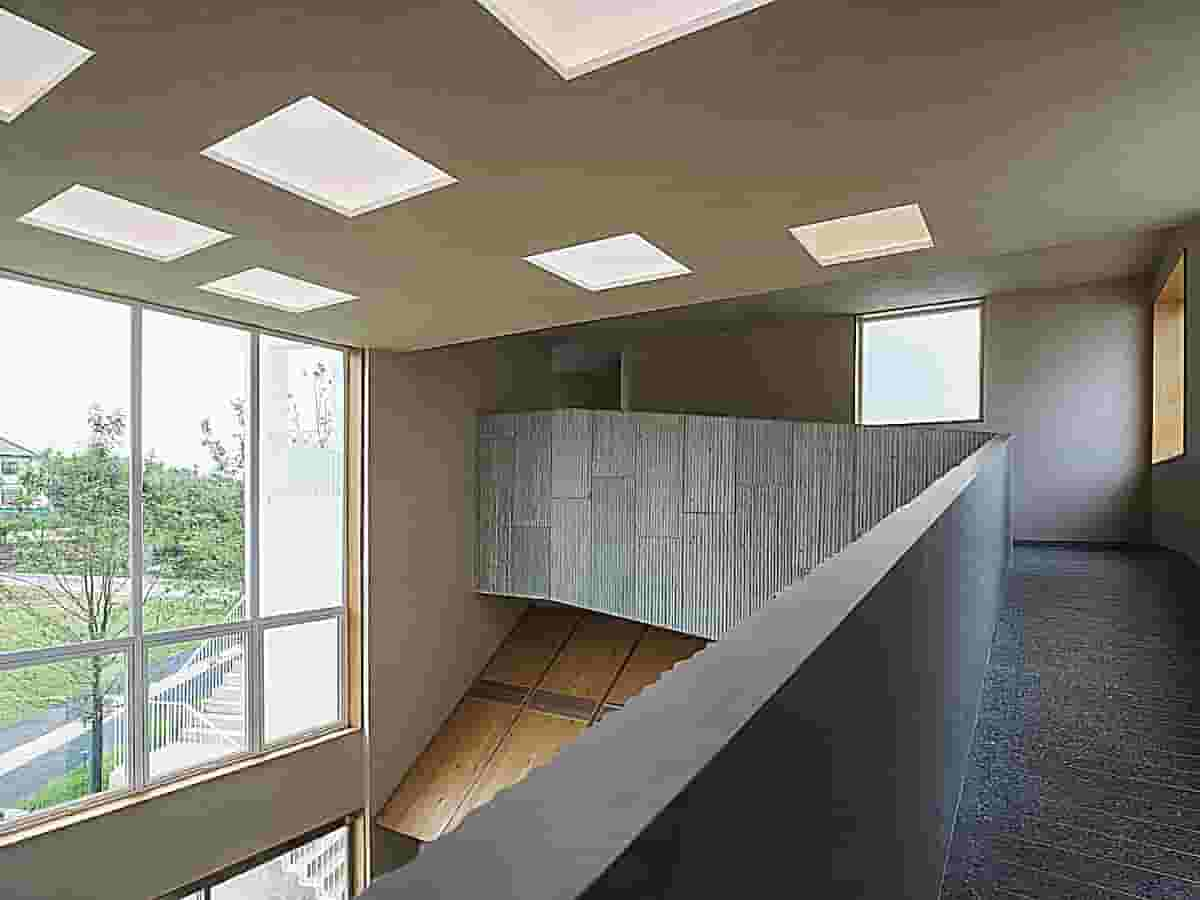
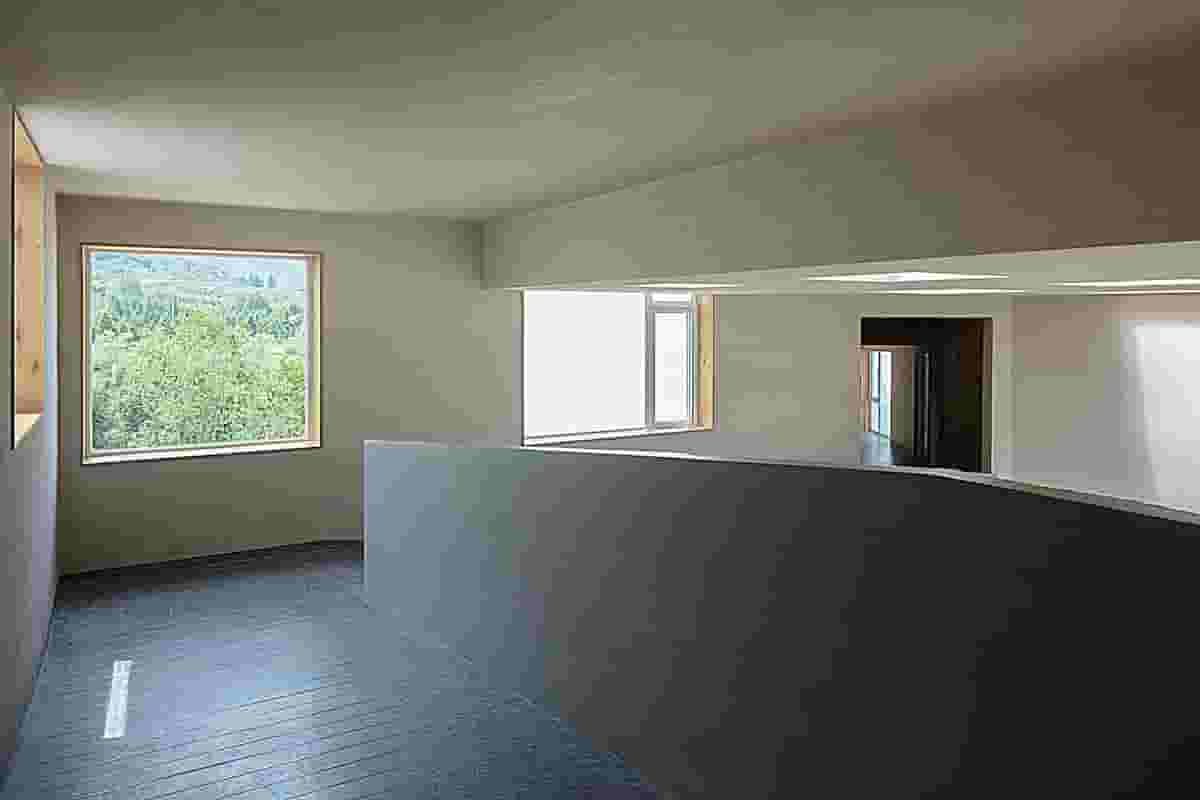
▏A Long Journey – This project took 5 years, from the very beginning of concept design in 2018 to its completion in 2023. We’ve been through three years of the global pandemic; and there have been adjustments to the functional objectives, changes in the client and in the operator. We sincerely appreciate everyone who’s taken part in this project throughout the journey, because all of them supported our team and helped us grow. At the same time, we’ve learnt to face and adapt to challenges brought about by volatile conditions; and fortunately, we have successfully kept our initial idea in the completed work.
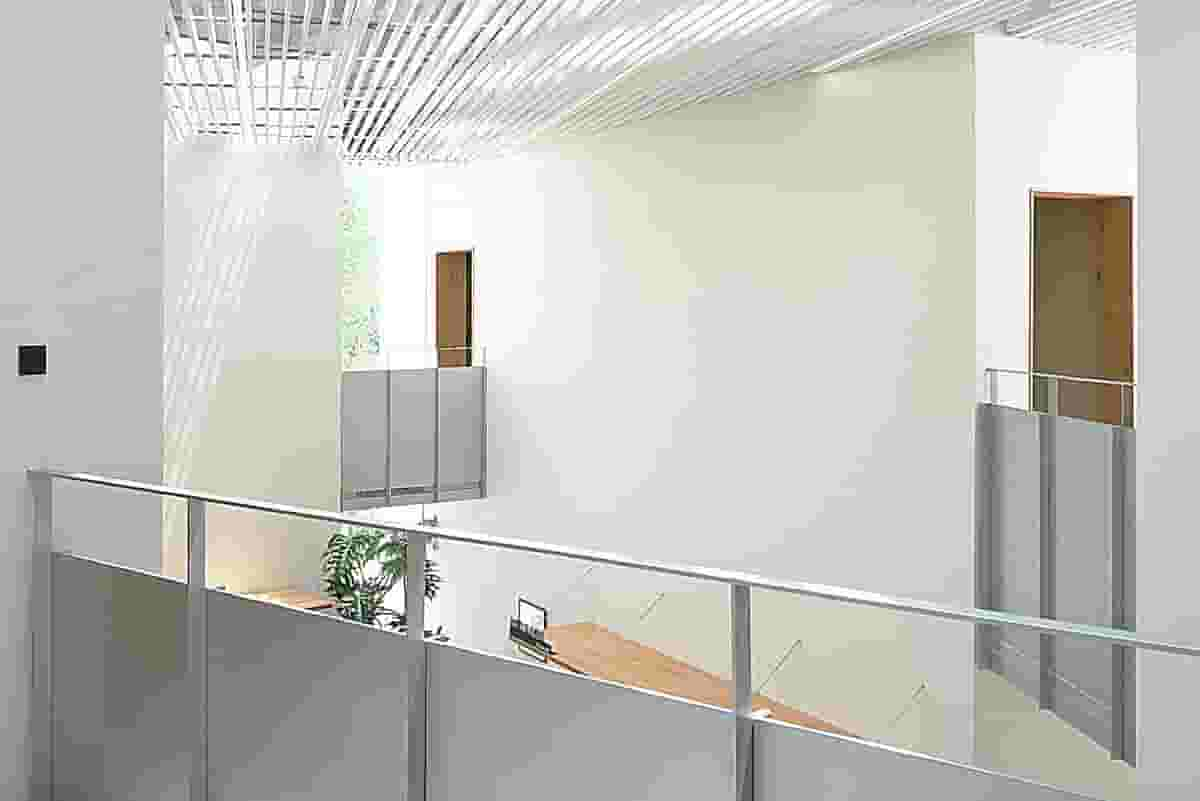
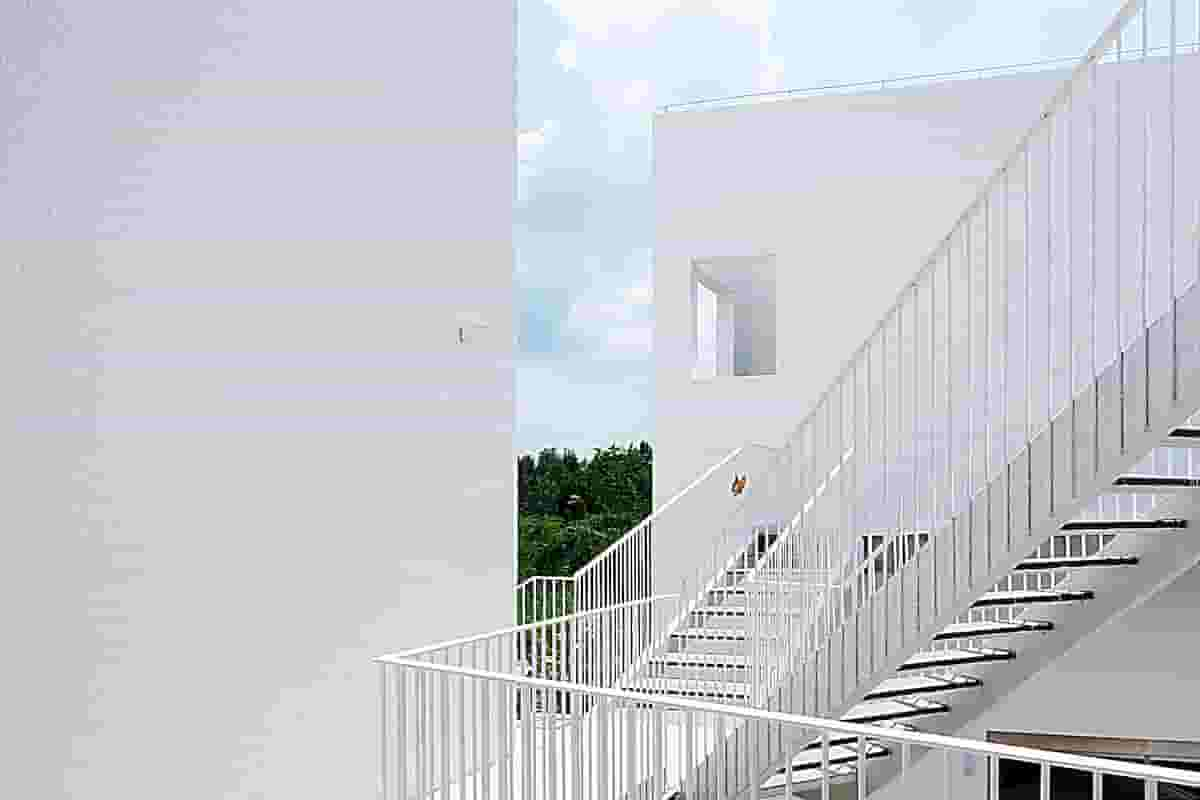
▏Brief Collective Living – More and more urbanites go on a holiday in the countryside not for specific lookouts or attractions, but just to spend some time with family or friends in an environment closer to nature. Therefore, a village hotel should not just provide accommodation; it is also an opportunity to create a tiny world for people to linger around or explore, and this is what we’ve tried to achieve in this project. A well-designed village hotel can also be an ideal place for a brief episode of collective living, even with strangers. Hopefully, in this settlement in the countryside, people can find moments of solitude, come together in joy, quietly contemplate, and celebrate together in the fields.
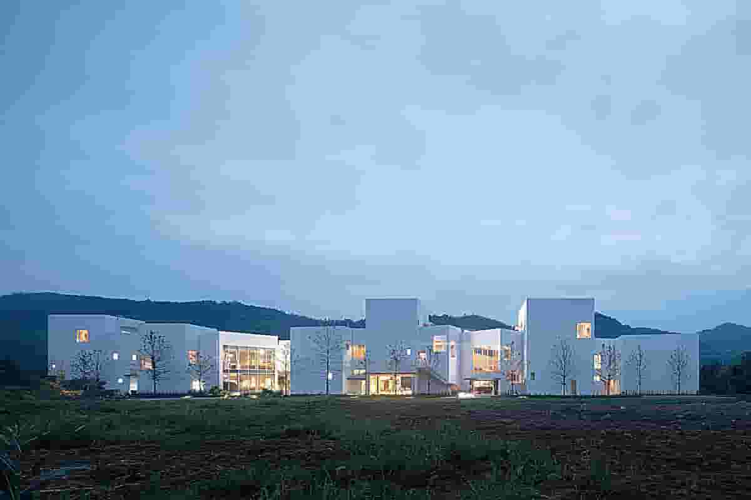
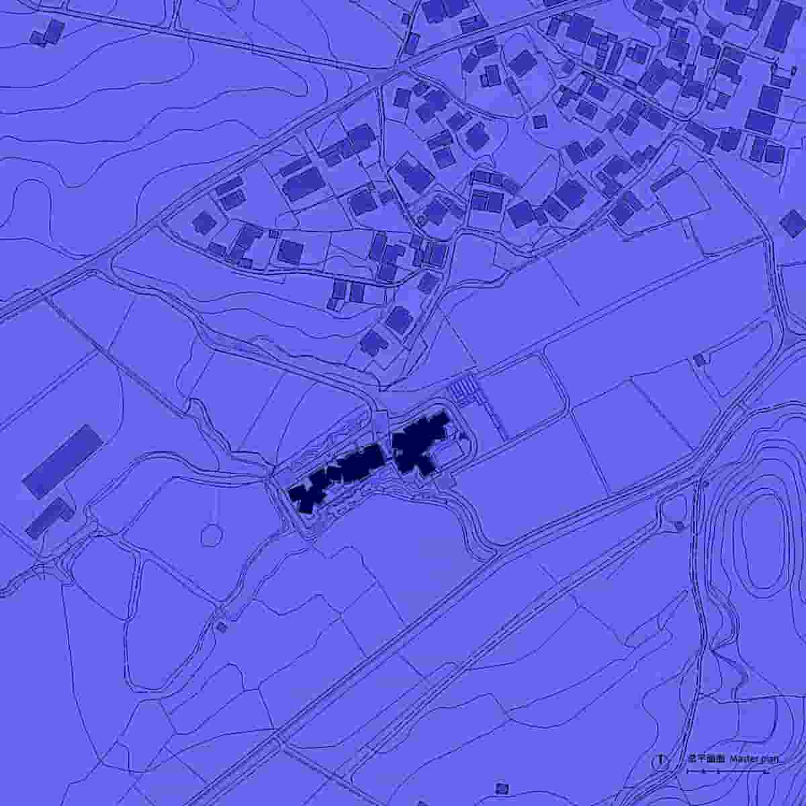
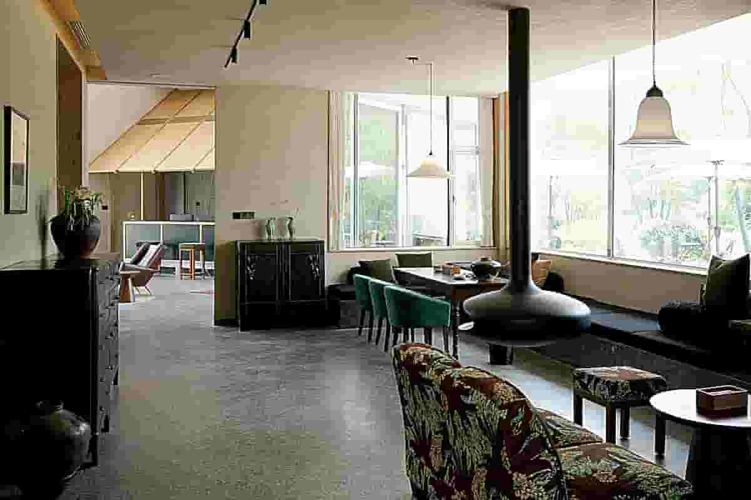
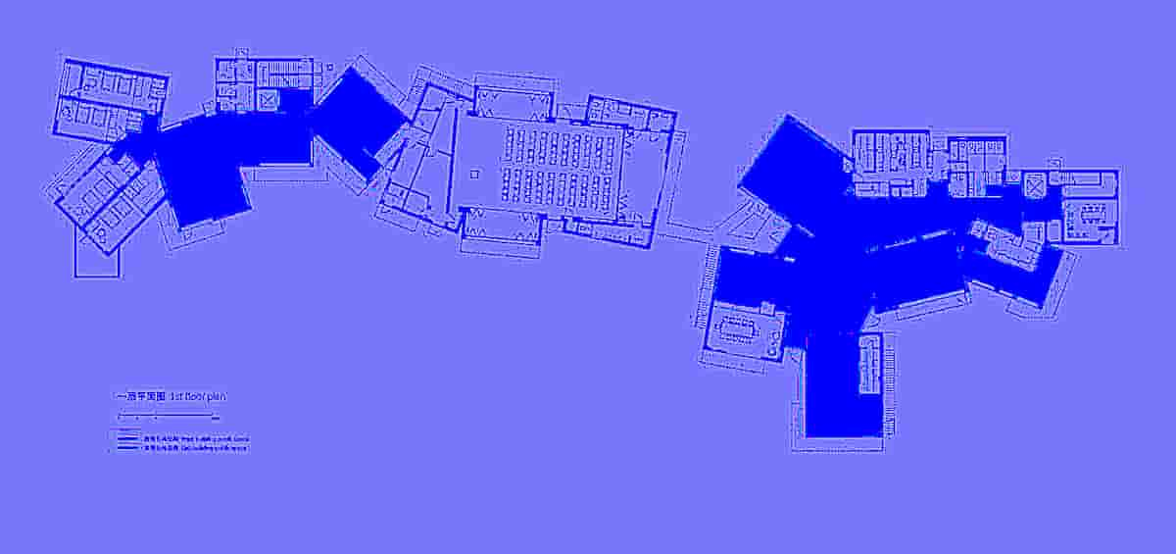
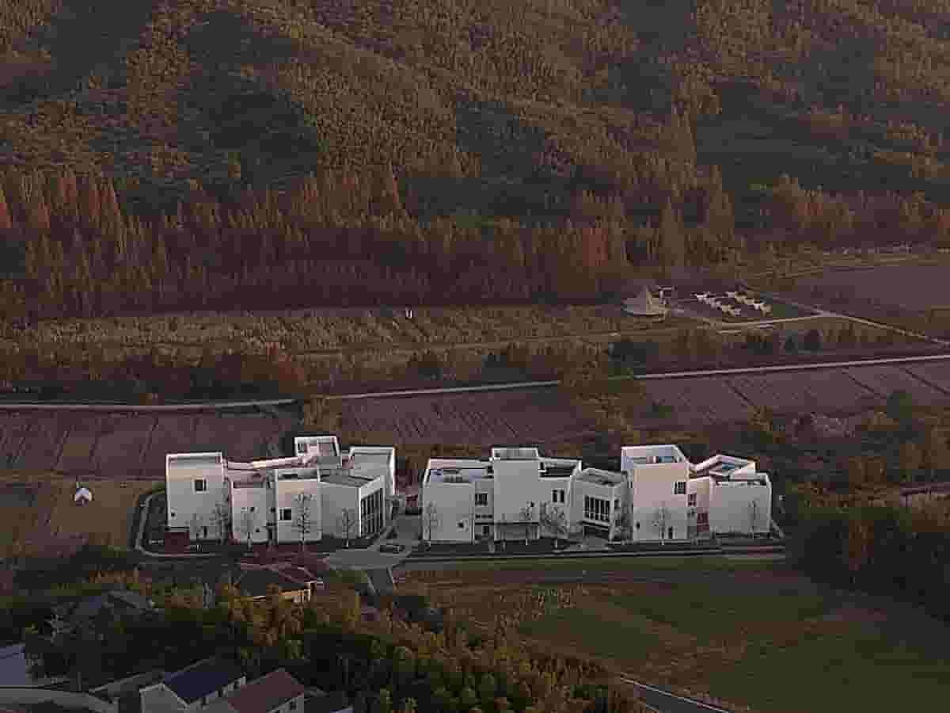
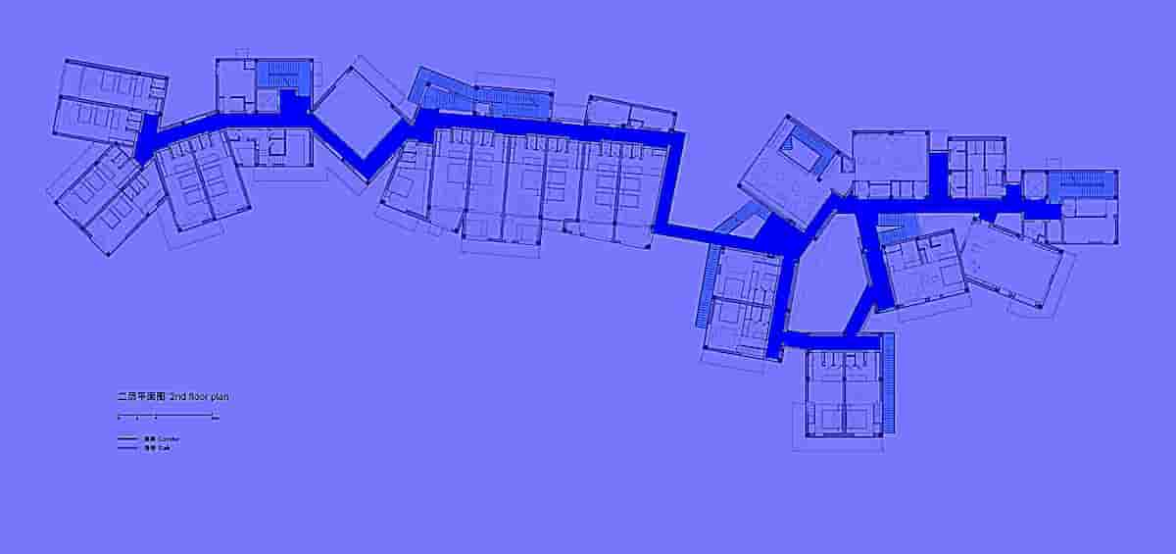
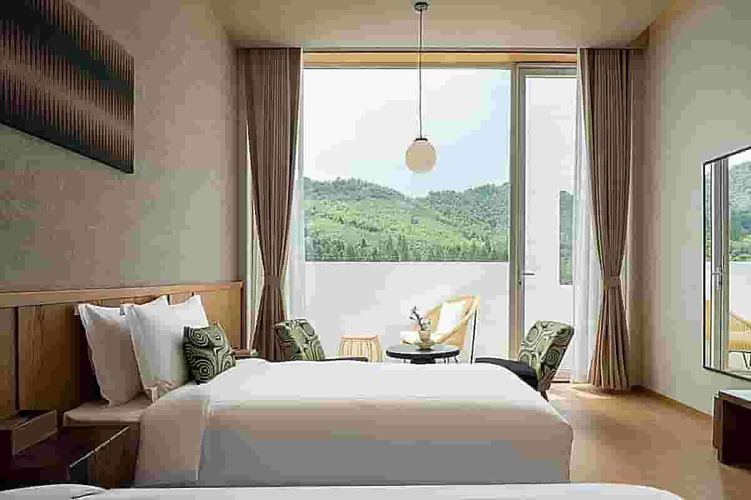
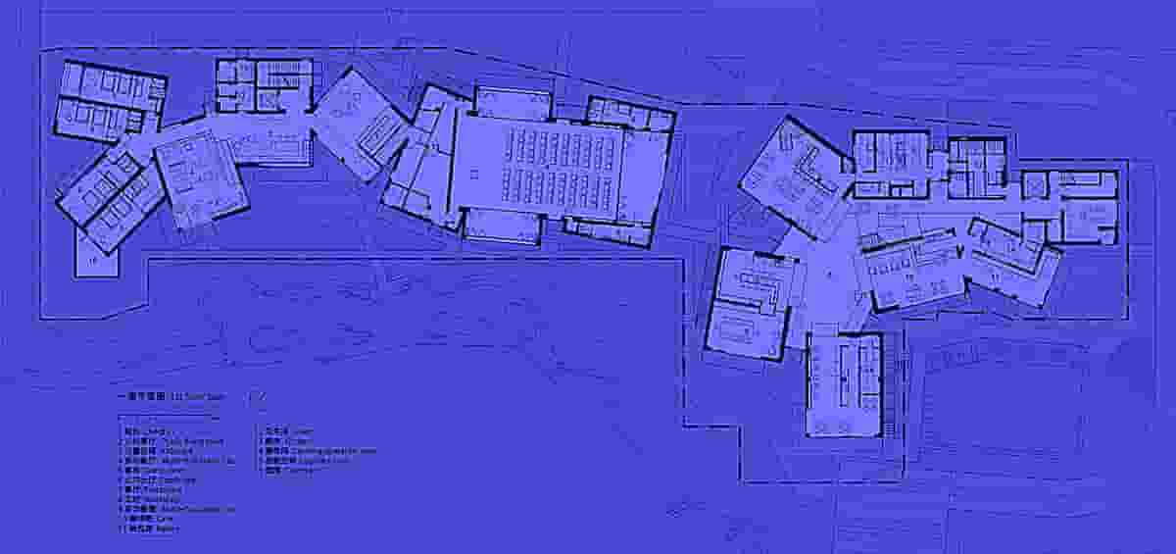
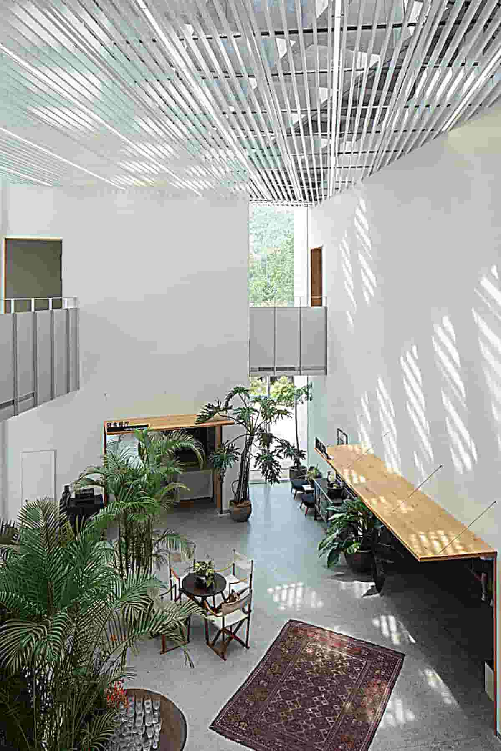
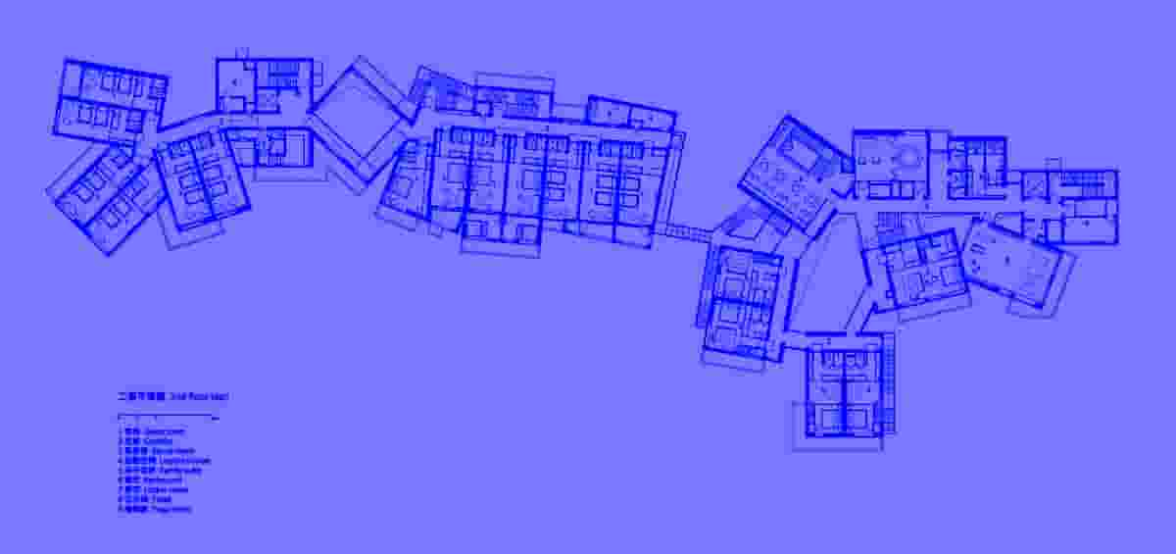
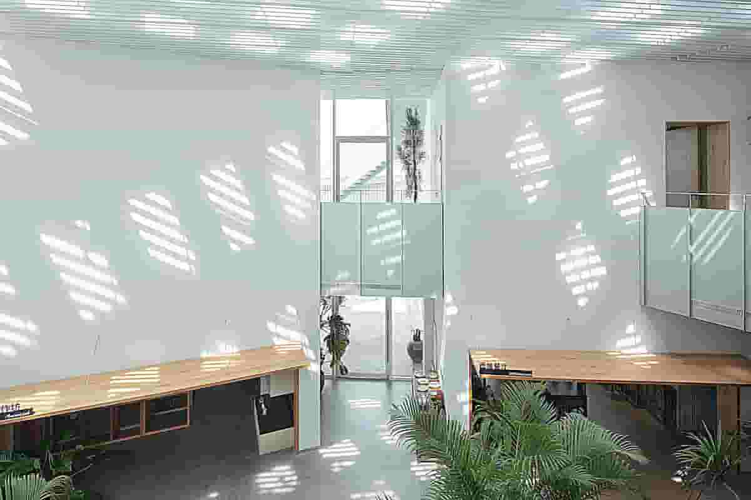
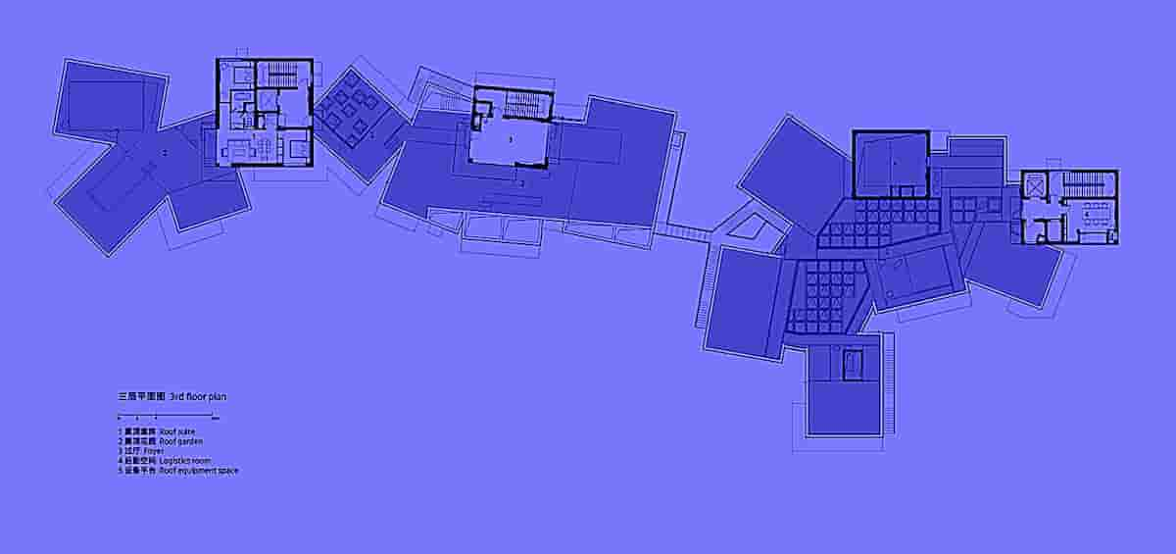
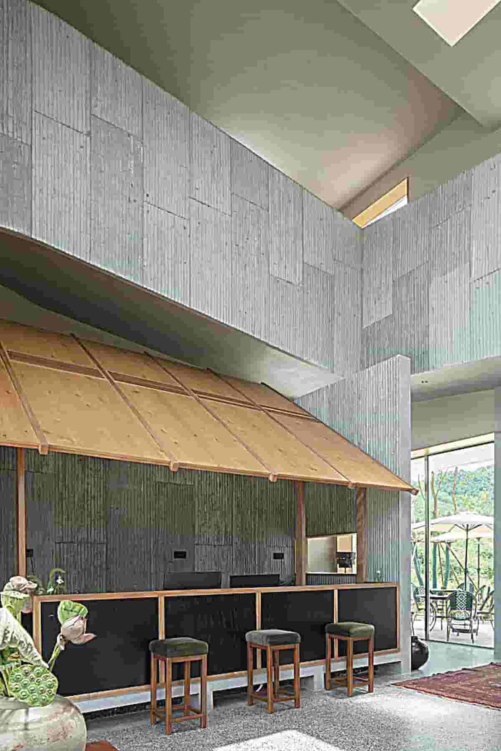
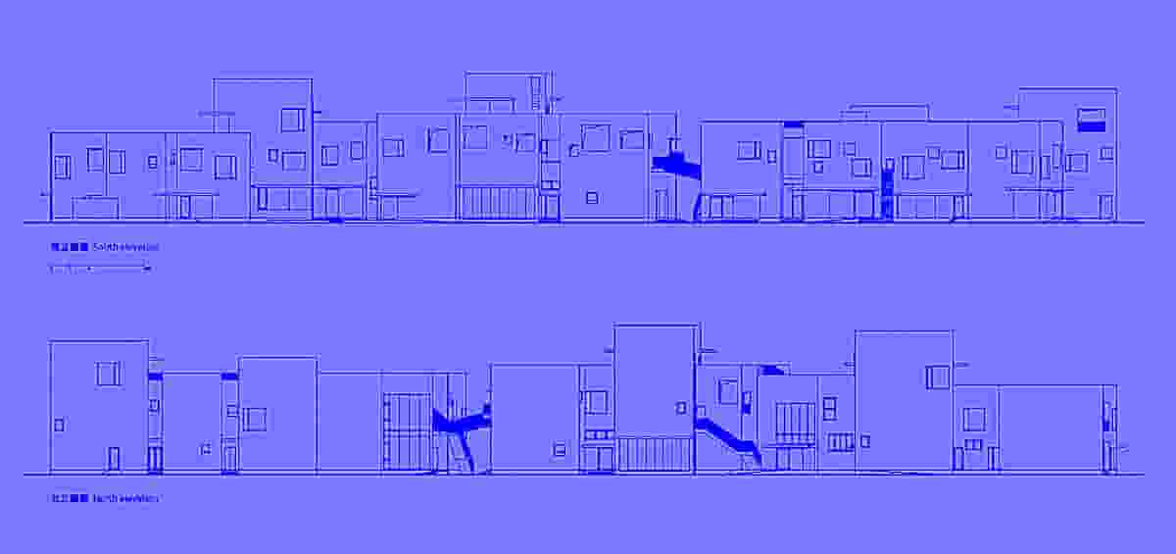
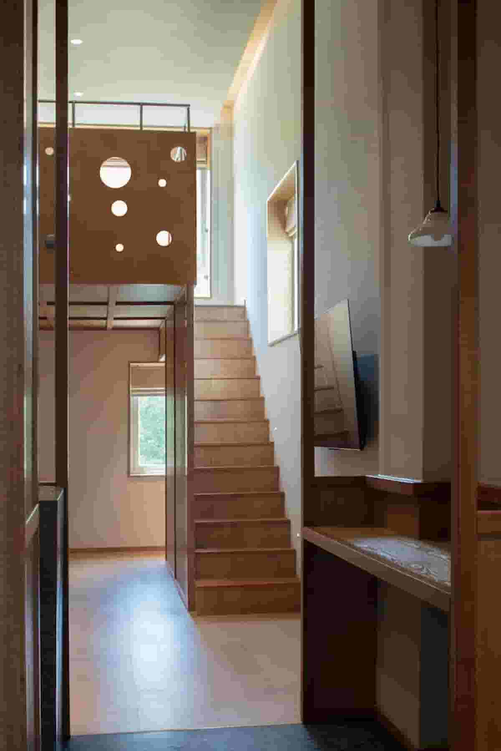
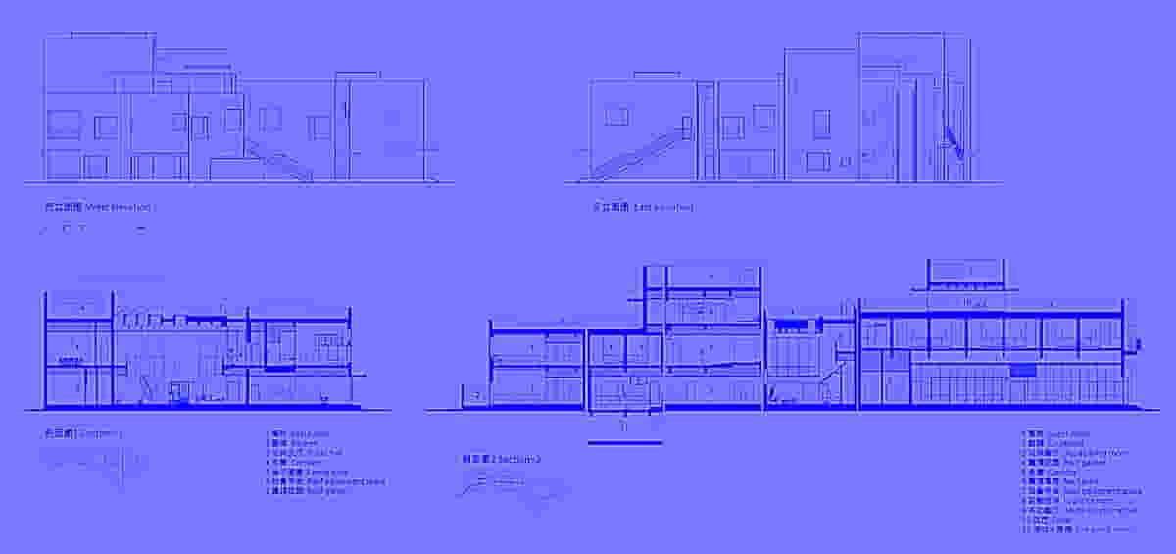
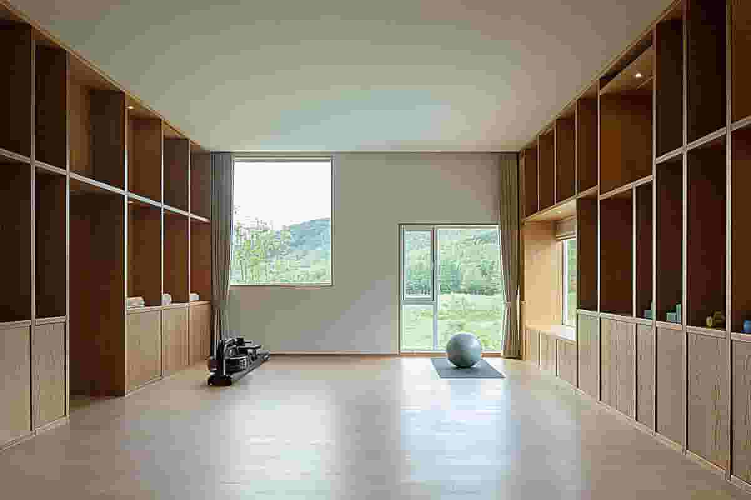

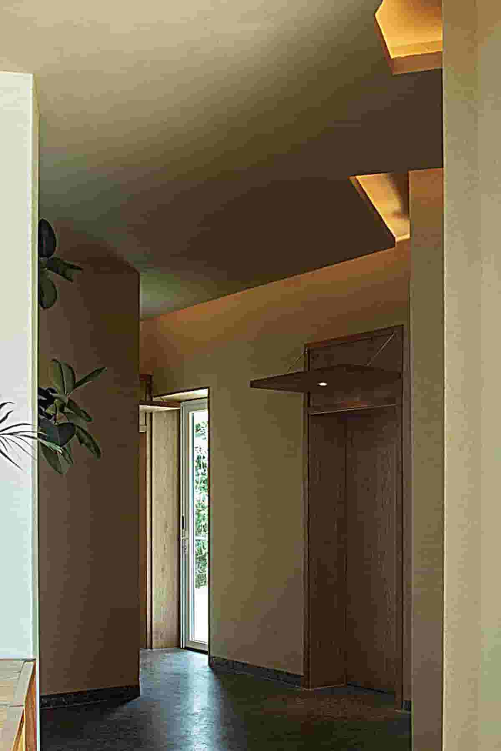
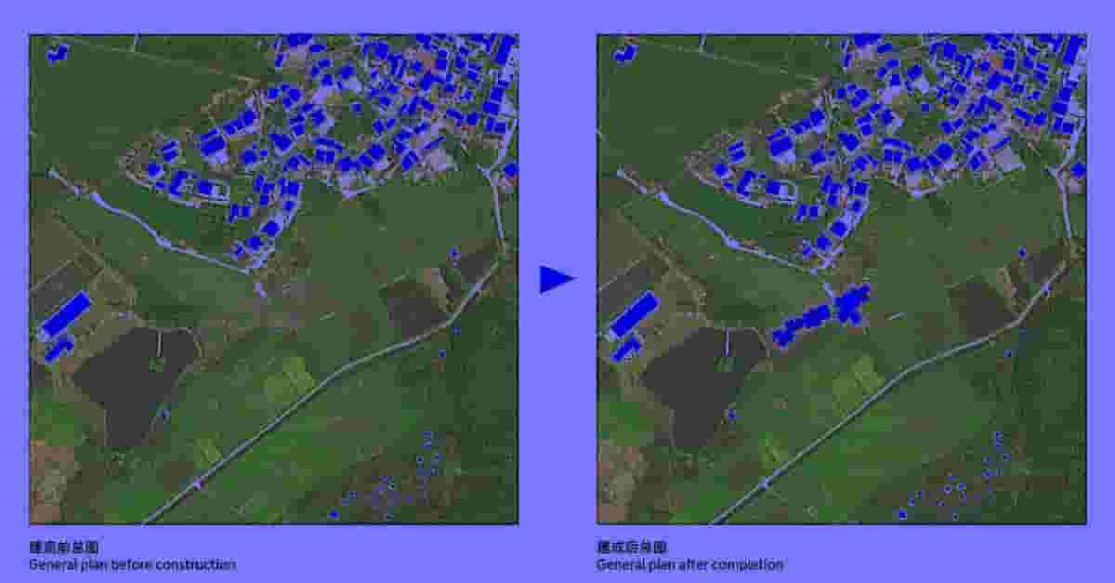
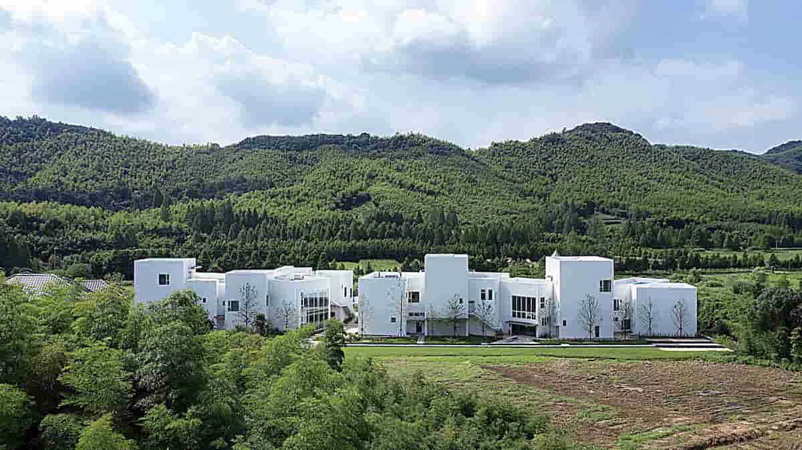
Om onvervangbaar te zijn, moet je altijd anders zijn.
Er zijn fascinerende beelden hier, en de fascinerende dag van samen! xo
─────────────────────────────────────────────────────
Per essere insostituibili bisogna sempre essere diverso.
Ci sono immagini affascinanti qui, e l’affascinante giornata di insieme! xo KanikaChic


