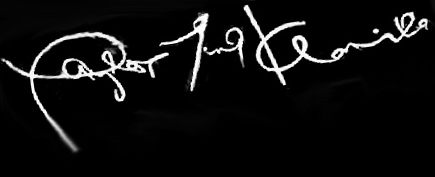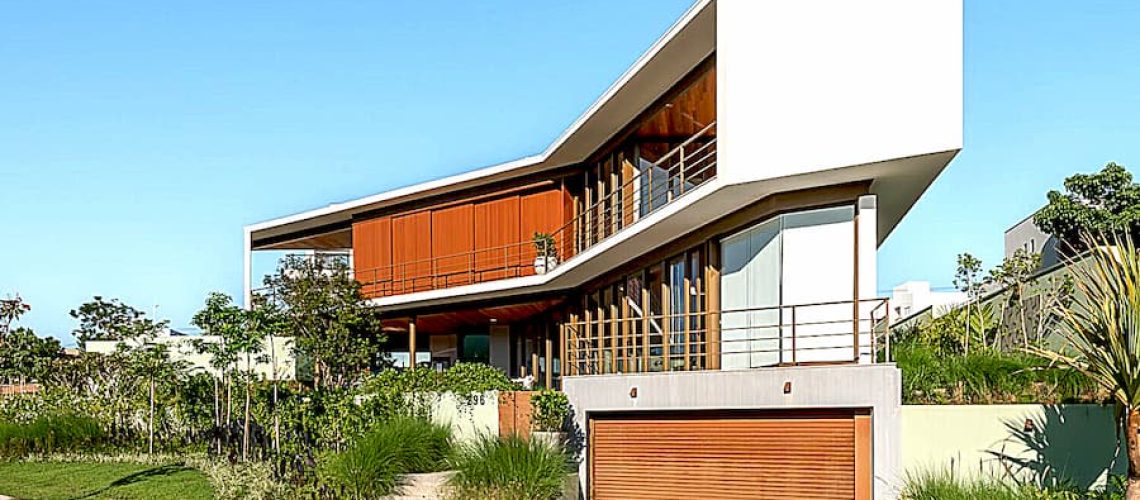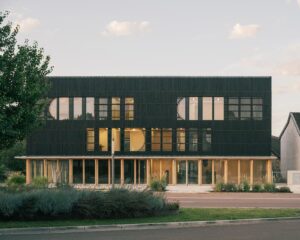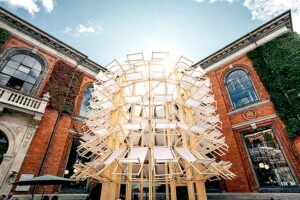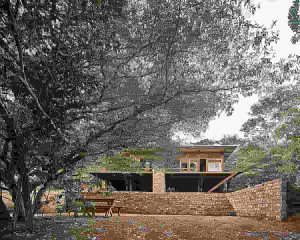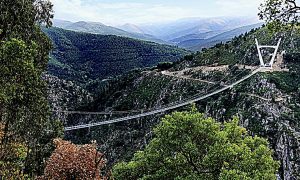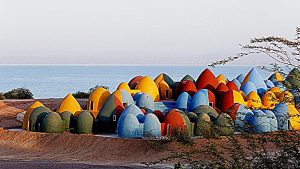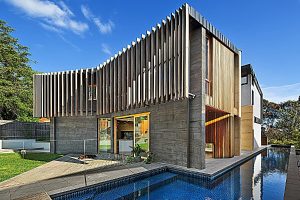Some Particular Features that Became Guiding Elements of What The Project Would Become, We Sensed a Bucolic Atmosphere and a Sense of Peace
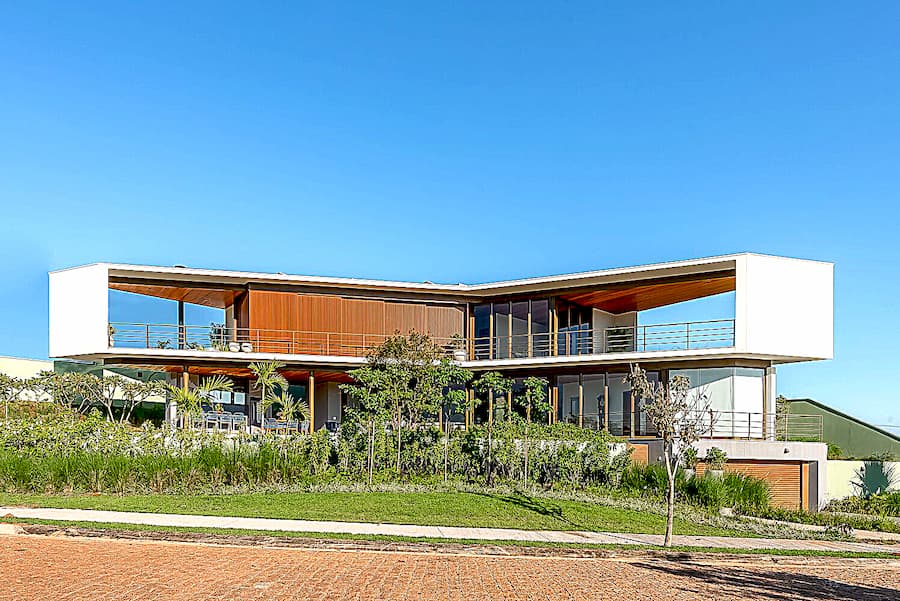
▏Sensed a Bucolic Atmosphere and a Sense of Peace
When we visited the project site with the client, we noticed some particular features that we could say became guiding elements of what the project would become. Upon arrival, we sensed a bucolic atmosphere and a sense of peace. The site, located in a gated community in the city of Campinas, faced a farm. With a wide view, we could observe the Maria Fumaça train passing by, and at that moment, the direction of the house’s views was already being revealed or suggested.

▏This Idea of Two Wings
Another peculiarity of the nearly 1000m² plot was its shape, having only three sides, with one side being a large curve, resembling a baseball field, and featuring a slope of about 4 meters. Given this shape, we quickly realized that the layout wouldn’t be orthogonal, and it would be interesting to take advantage of the higher elevation. When creating the design, the intent was to create two distinct areas on the upper floor for enjoying the views: one for the couple and another for the whole family and guests. This idea of two wings, with a veranda at each end, combined with the shape and topography of the land, led to a design that, in some way, recalls the wings of the 14-Bis, the airplane of Santos Dumont.
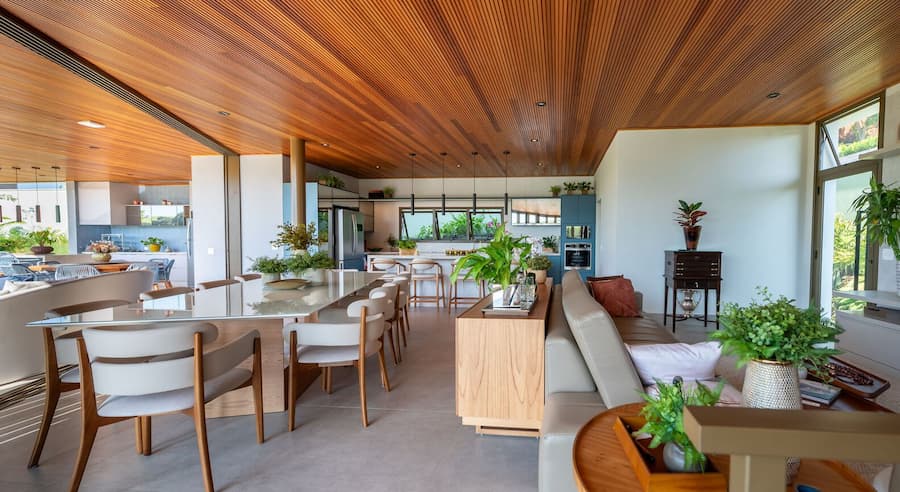
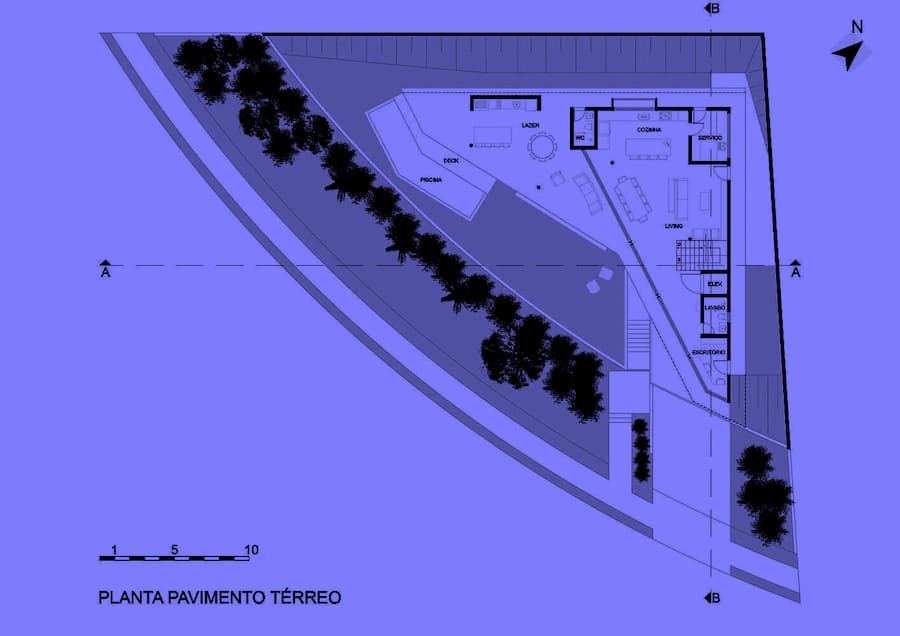
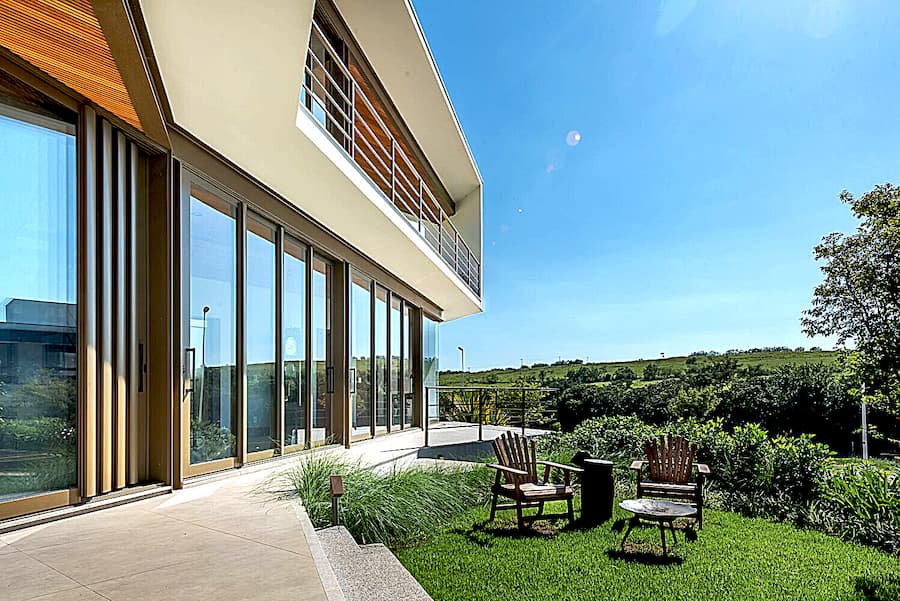
▏Casa 14-Bis go viral! For the ground floor, the idea was to embrace contemplation. For this, full glazing was incorporated to provide views of the garden and the farm. This way, Casa 14-Bis go viral by accident, the upper floor, with its wing-like shape, seems to float above the land. Everything was enhanced by the lightness and sophistication of the metallic structure, and thus, Casa 14-Bis go viral !
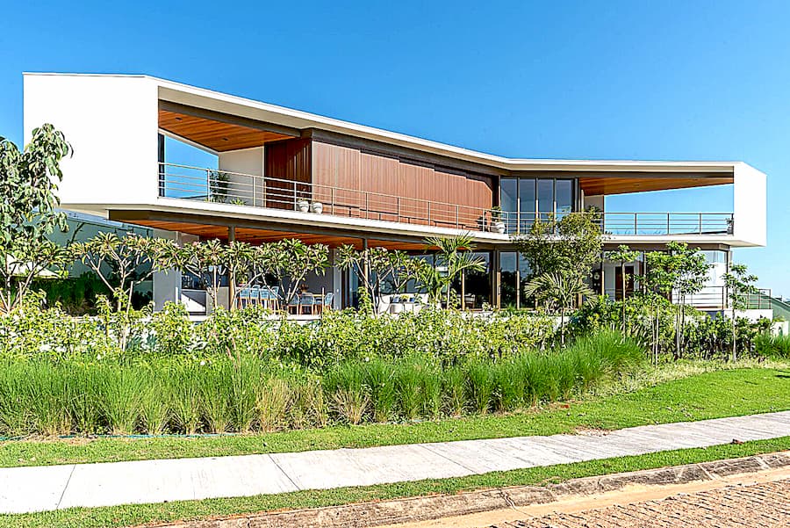
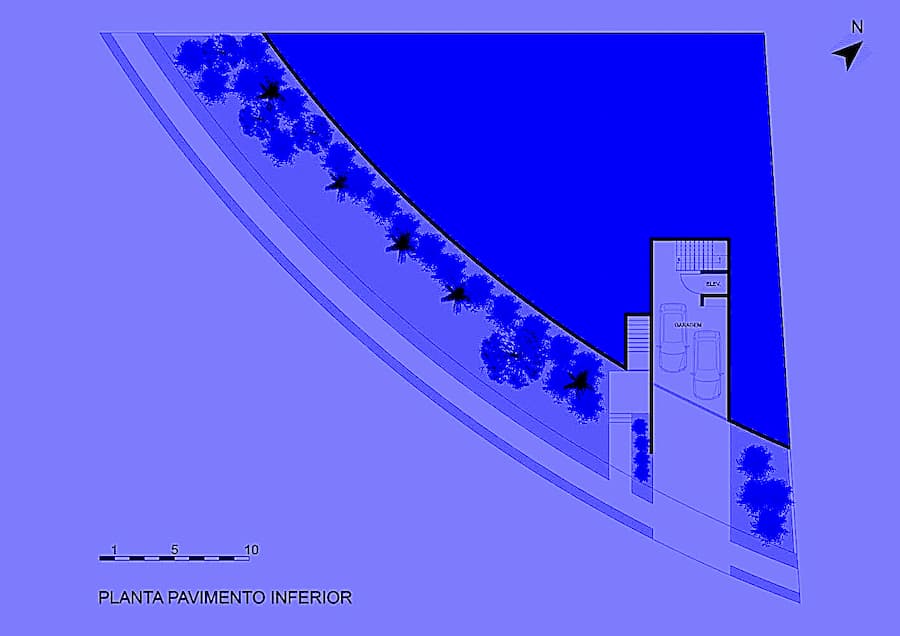
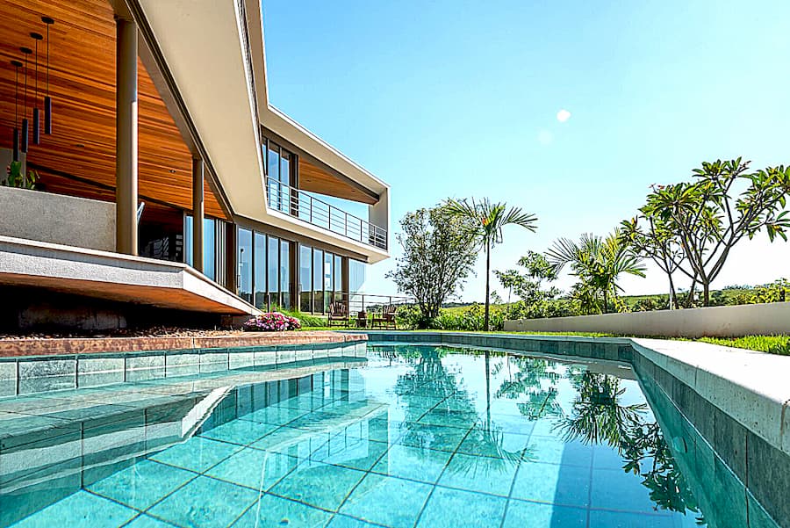
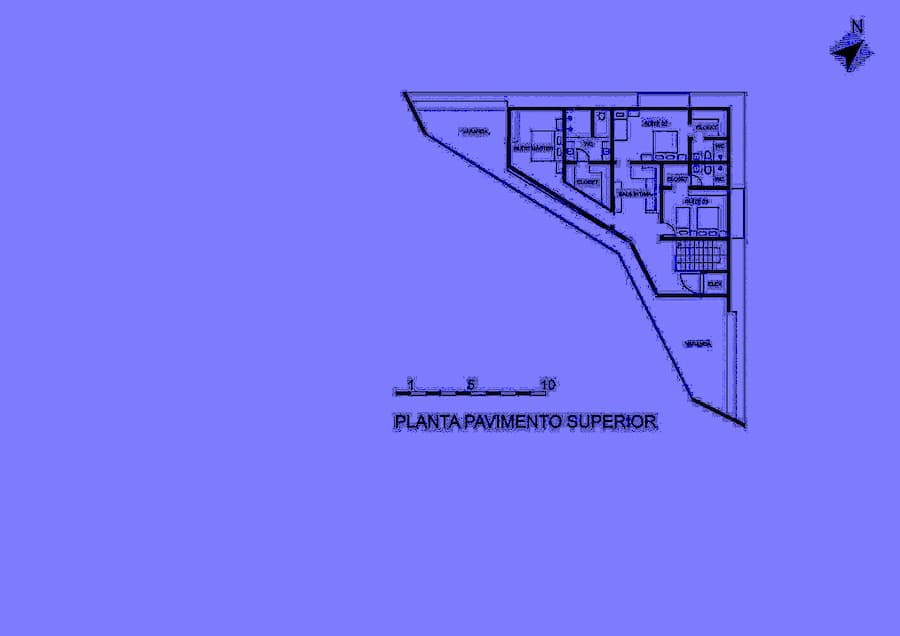
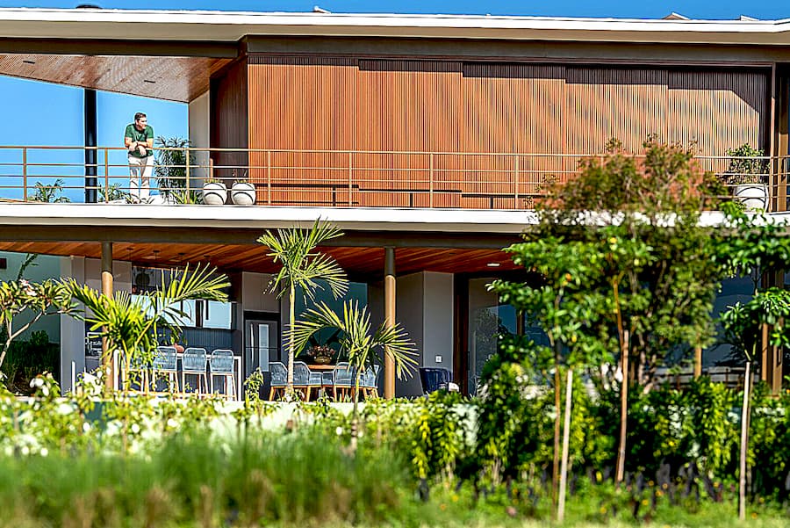
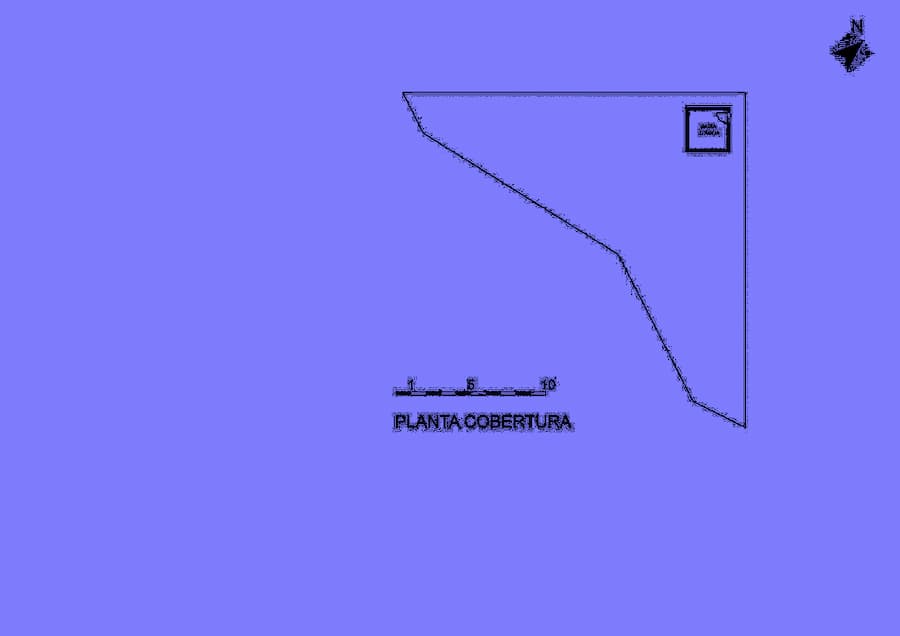
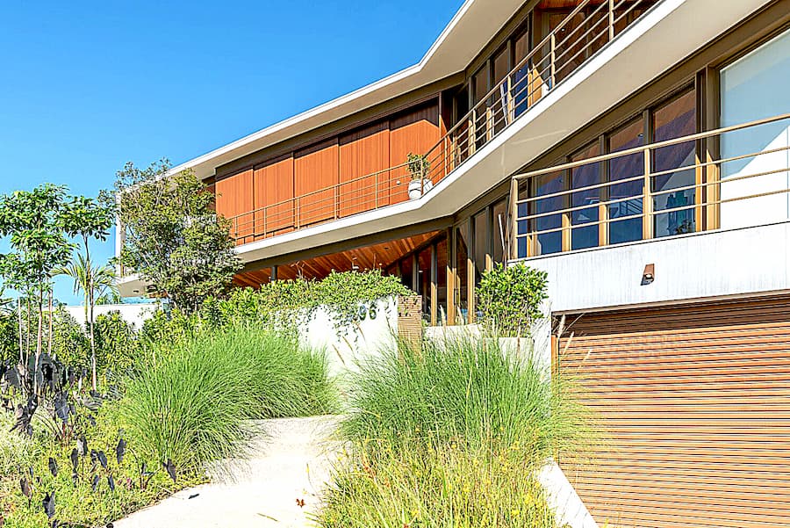
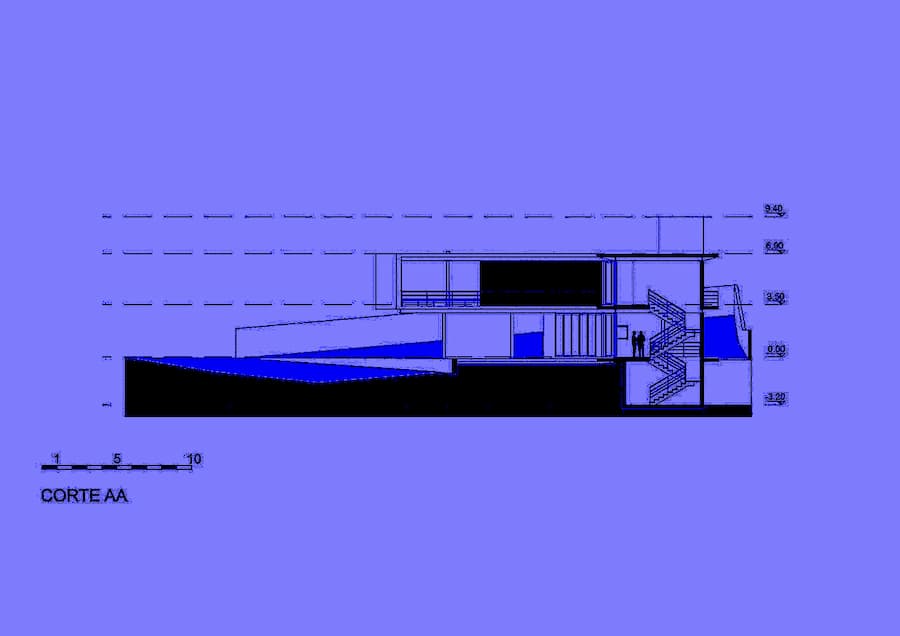
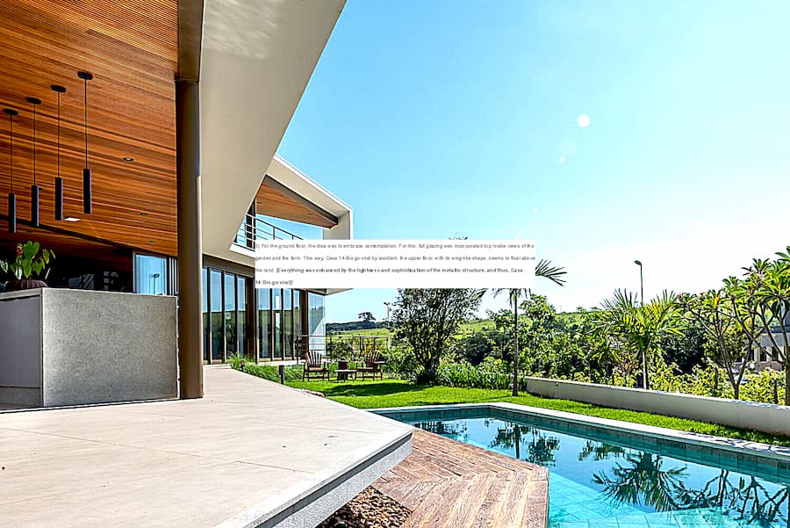
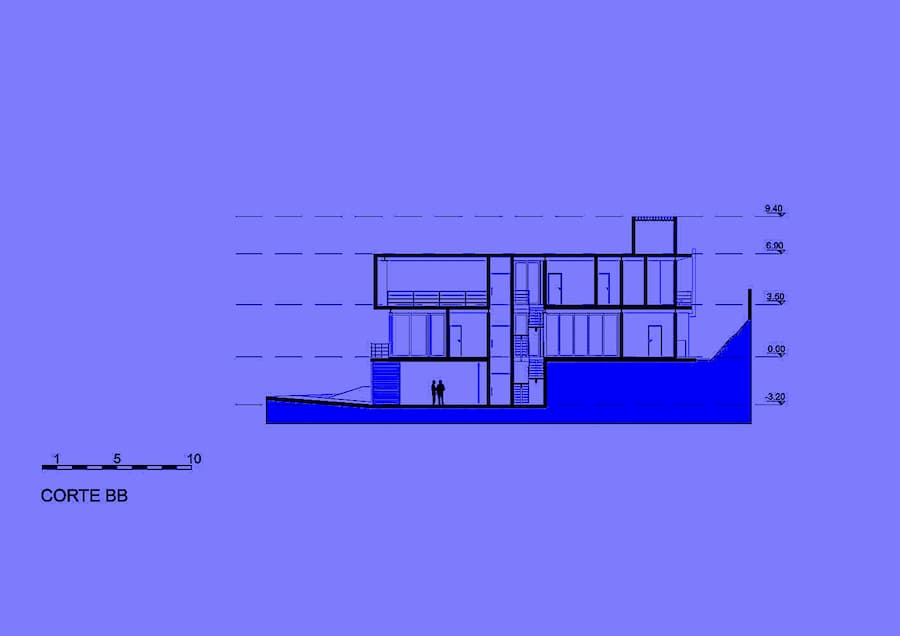
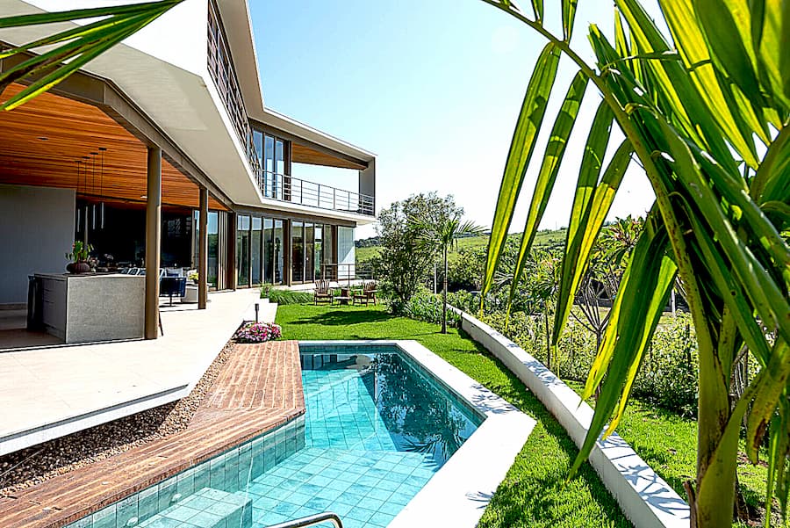
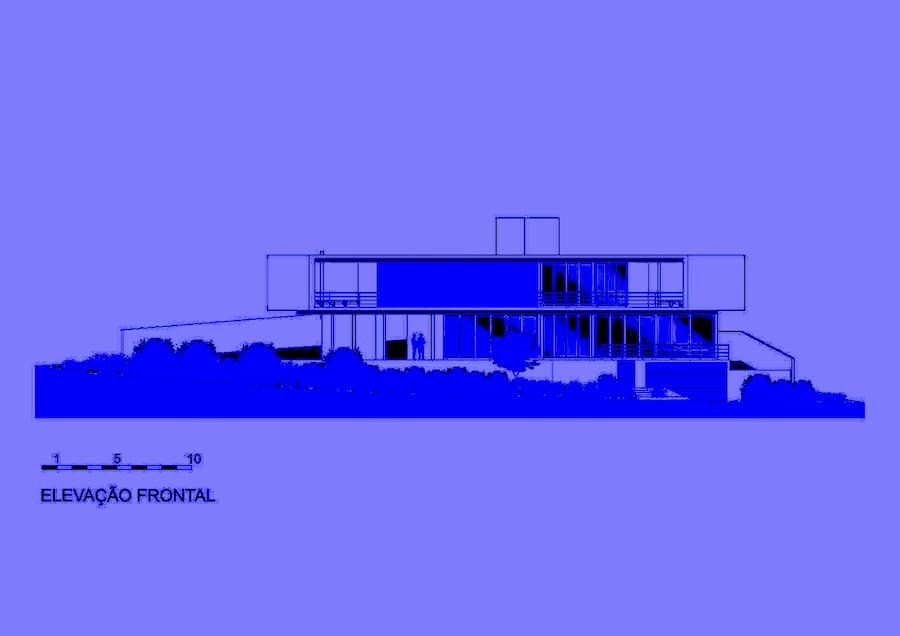
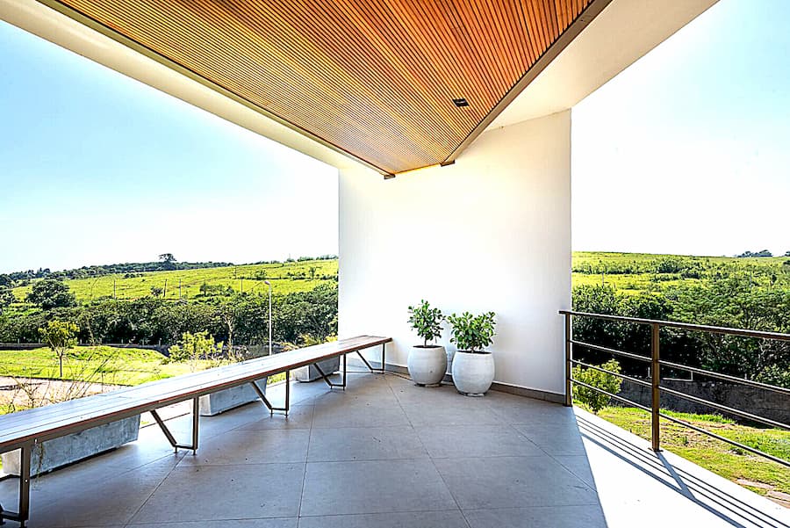
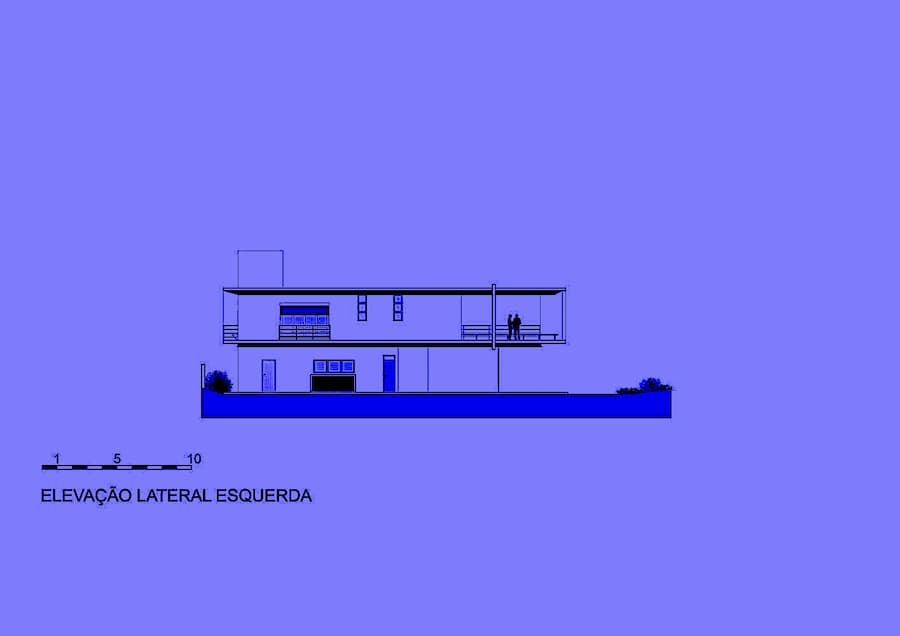
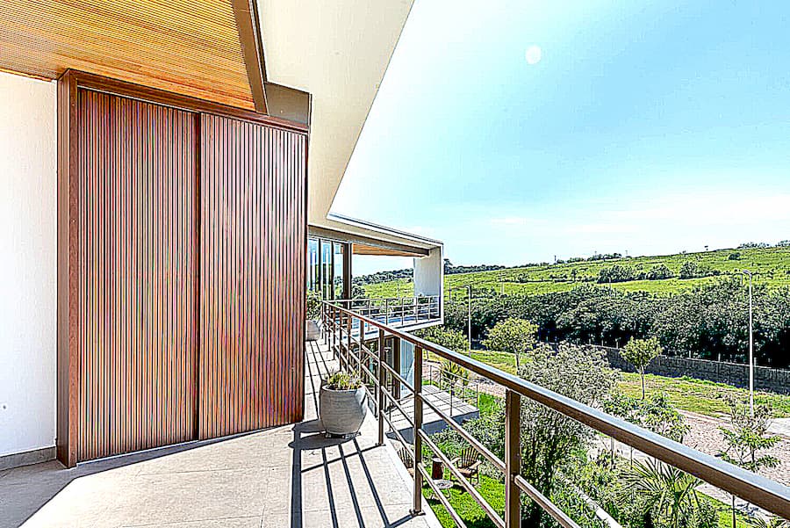
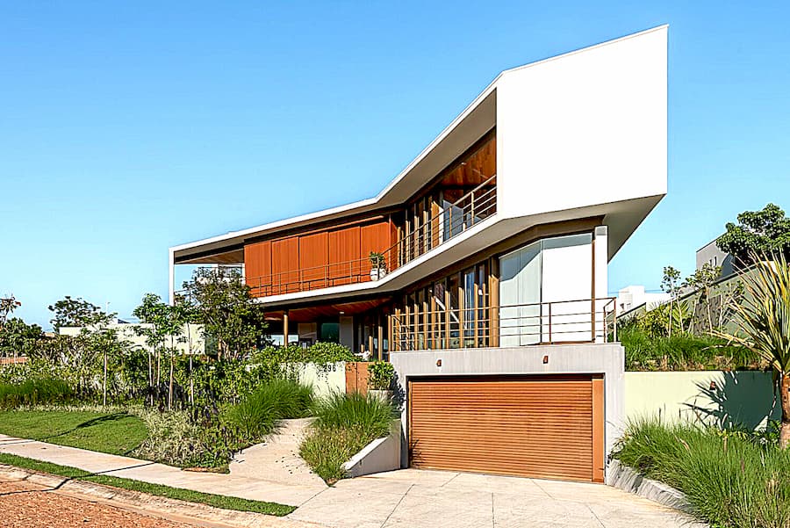
kanikachic
Want your project to be featured? Showcase your work through Kanikachic and E-mail us your most inspiring moments.
All photography, styling, fotos, and pictures are shared from the © Archdaily website
─────────────────────────────────────────────────────
Per essere insostituibili bisogna sempre essere diverso.
Ci sono immagini affascinanti qui, e l’affascinante giornata di insieme! xo KanikaChic
