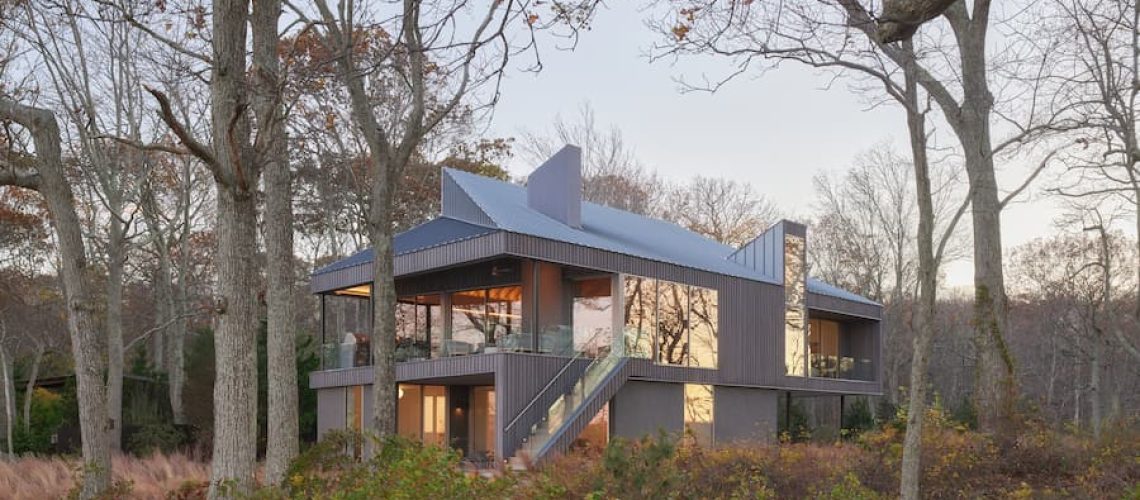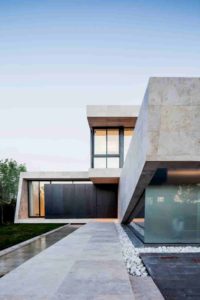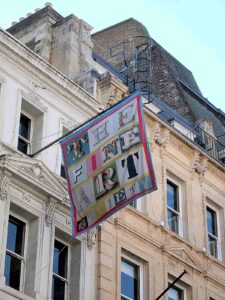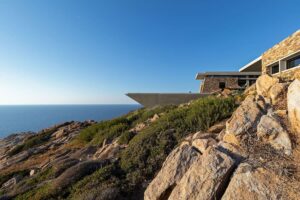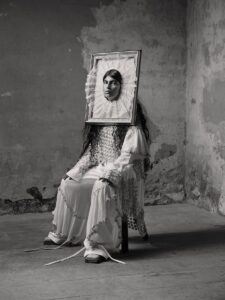Tucked into its tree line is the Osprey House, a one-lane dirt road winds around the Preserve, culminating at this property at Cedar Island Cove.
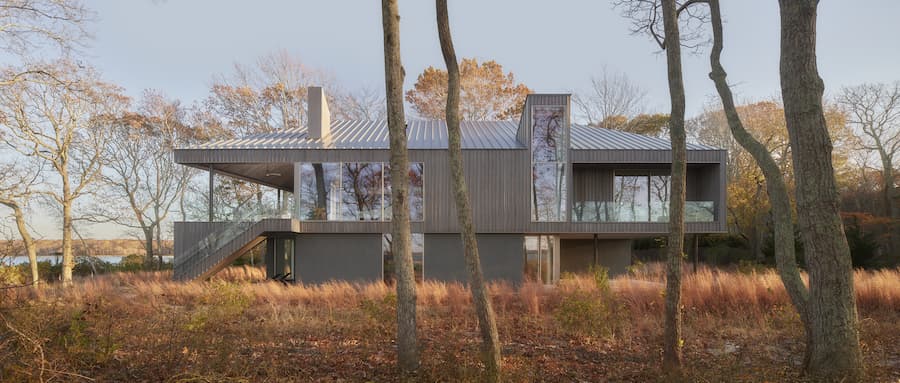
▏Living Within Nature
Wildlife thrives along the marshy shores of Shelter Island, and tucked into its tree line is the Osprey House– an architectural threshold at the edge of Mashomack Preserve. A one-lane dirt road winds around the Preserve, culminating at this property at Cedar Island Cove. Our client, Joe Quinn, wanted to build a home for his family here that would foster their love for beach walks, kayaking, and living within nature.
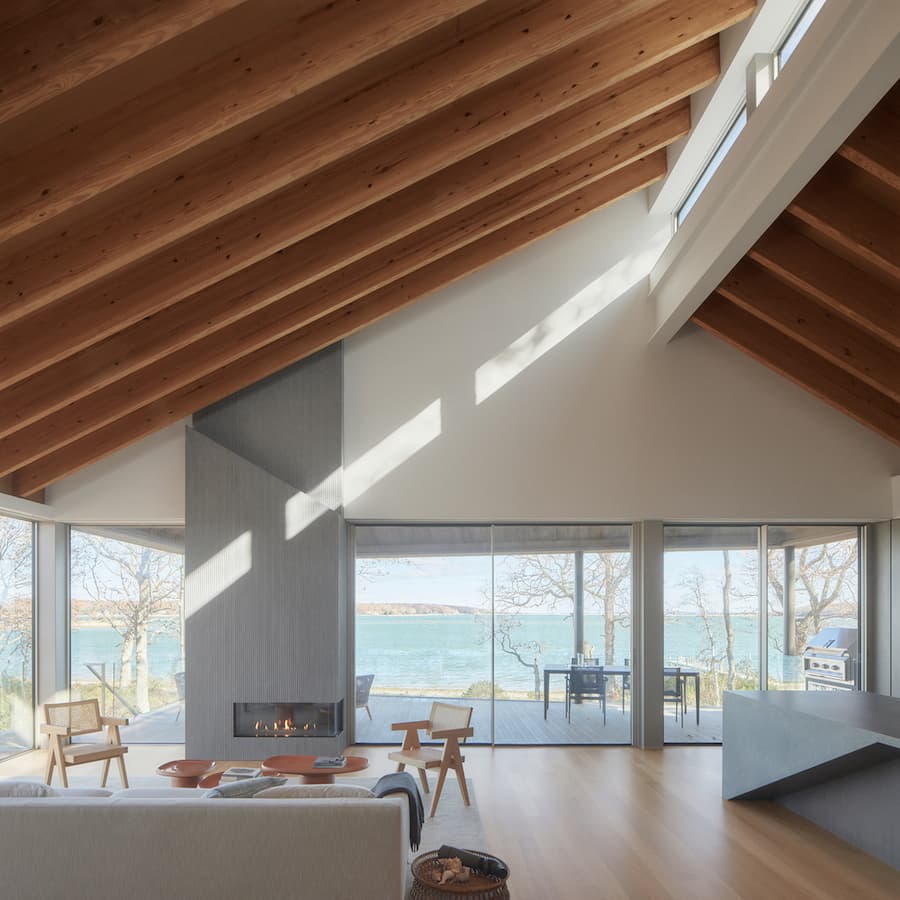
▏Integration of Light, use of Materials, and Attention to detail – Native Osprey
Joe is a local builder from Sag Harbor who built two other projects for our clients over the past decade. When it came time to build his own home, Joe asked for our help, as he loved our design methodology, integration of light, use of materials, and attention to detail]. [The home was inspired by its neighbors- native osprey. Osprey thrives throughout the nature preserve and their nests are ubiquitous, appearing in treetops, telephone poles, and nautical piers. Their marine nature, adaptability, and high nesting places inspired the home’s materiality, organization, and relationship with the coast.
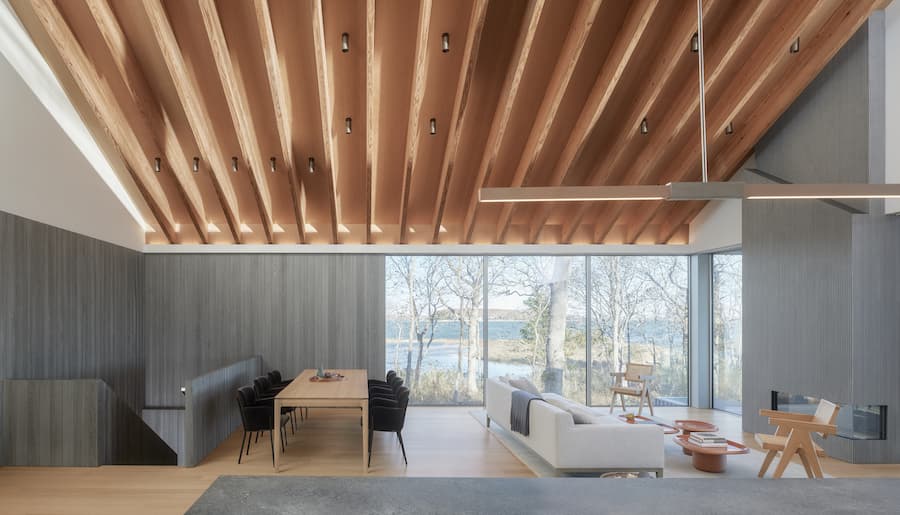

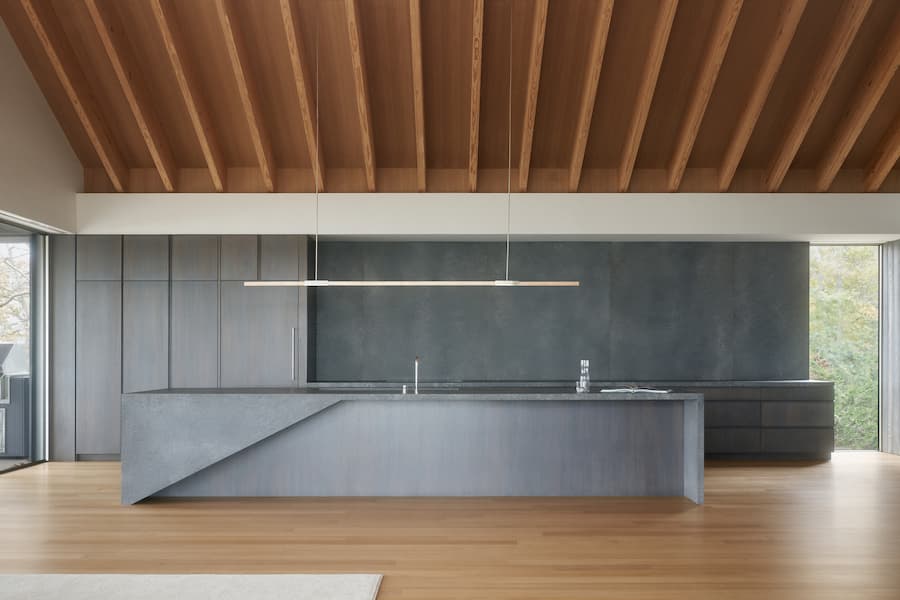
▏The Marshland Ecosystem
We designed Joe’s home with large communal living spaces and an outdoor terrace perched on the second floor in the spirit of an osprey nest, and similar to the local tradition of “upside-down” houses. This offers the raised gathering spaces expansive open views of the marshland ecosystem; the primary bedroom suite and the media room are also on the second floor. The entry vestibule, three bedrooms, and a family room are on the first floor, with beach grass offering privacy.
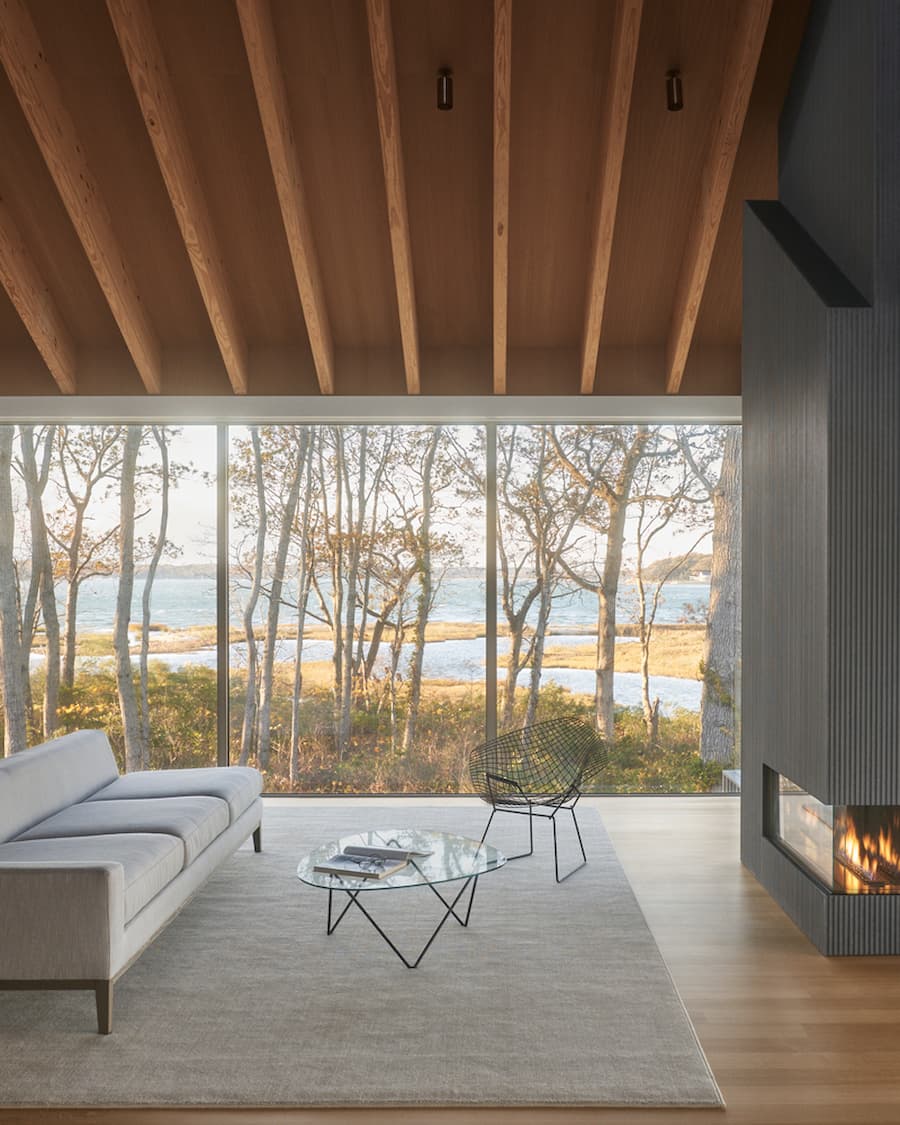
Inspired by the vertical slats of “bird blind” structures that populate the nature preserve, vertical, gray, siding allows the home to blend into the trees. The camouflaging effect minimizes visual disruptions for neighbors on the coast, encourages wildlife to occupy the lot, and allows occupants to inconspicuously observe nature from their perch. The siding has also been lightly charred in a technique known as ‘shou sugi ban.’ This traditional Japanese method of charring wood makes the façade resistant to fire, rot, and bugs, requires no maintenance, and increases the wood’s longevity and durability. The shou sugi ban siding offers a soft texture and color similar to that of driftwood found on the beach, bringing warmth and texture to the interior as it wraps along interior walls. Expansive glazing along the north façade brings in gentle light throughout the day, while a clerestory along the roof ridge allows the exposed beams to be washed with dramatic southern light.
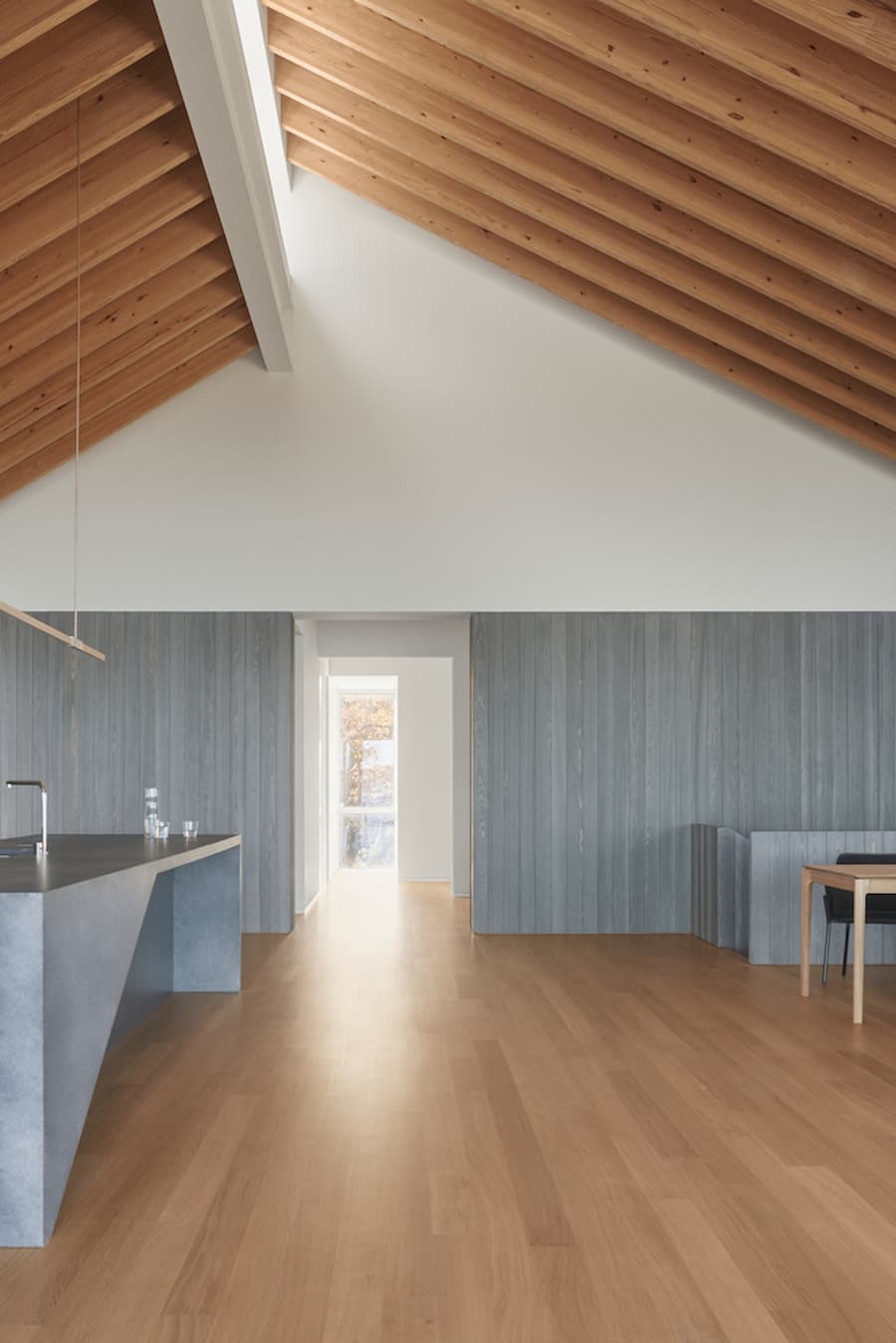
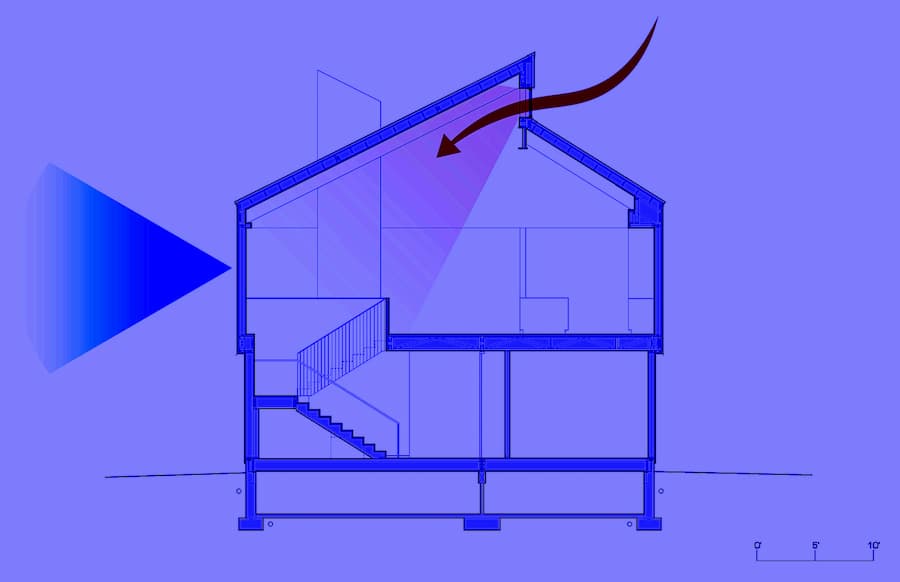
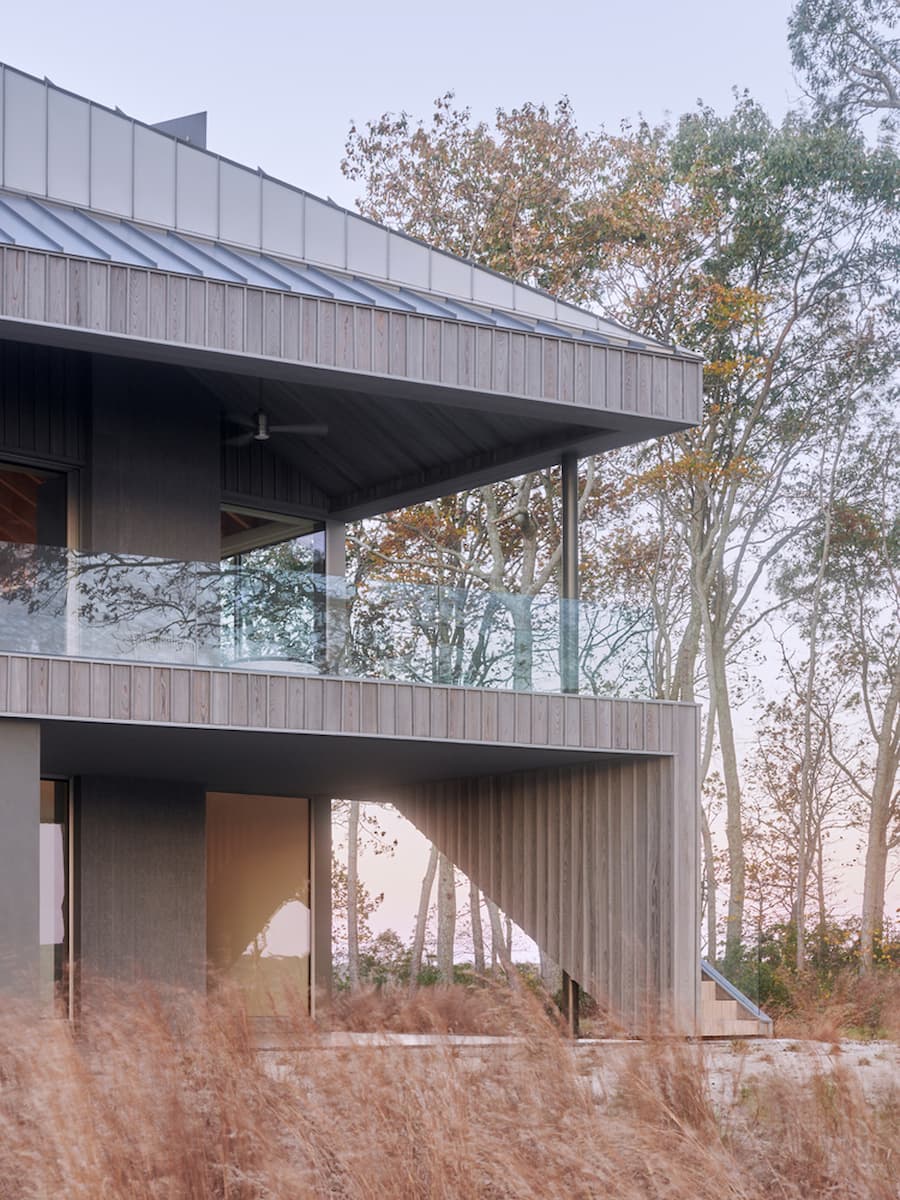
▏The Home’s Nautical Forms
Along the coast, the home’s nautical forms project toward the water like a ship’s bow, providing covered, outdoor gathering spaces on both the first and second floors. The east terrace is a visual and programmatic anchor to the site, with a stair dropping down from the second level to gracefully rest on the ground, connecting the social and private programs with each other, and the site.
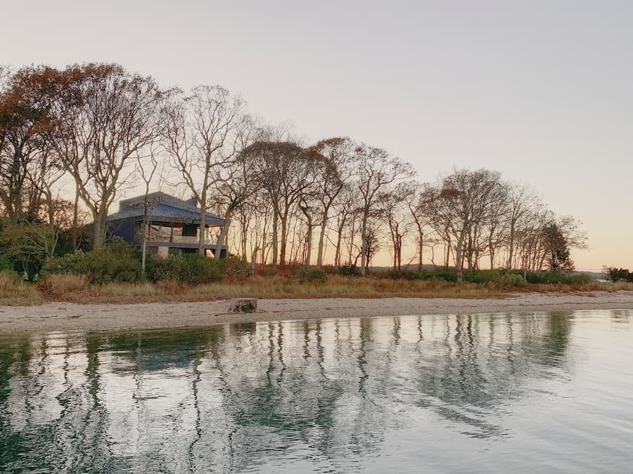
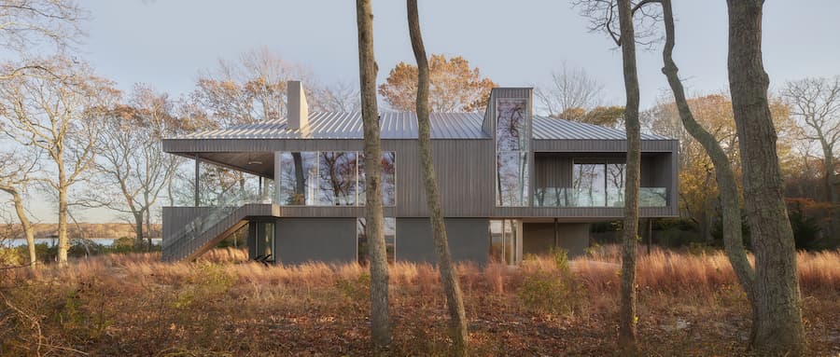
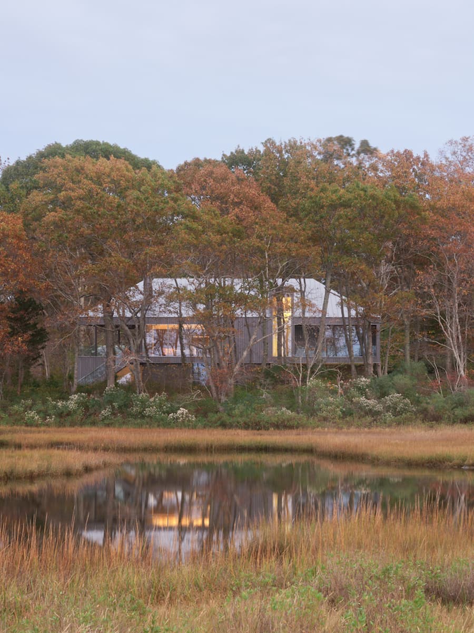
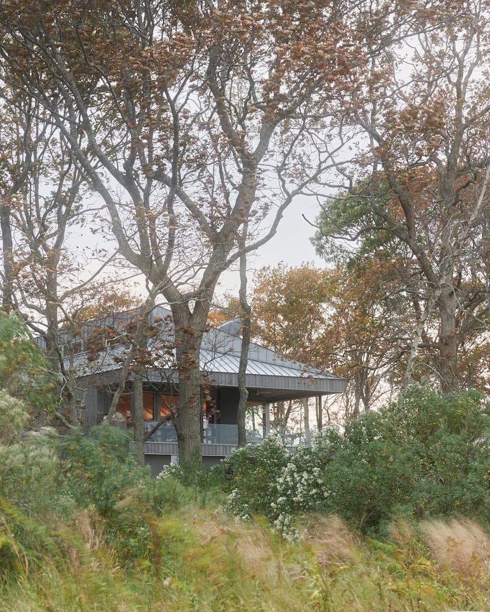
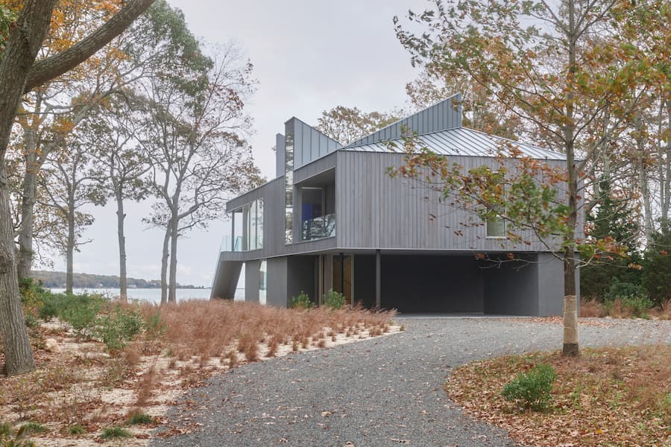
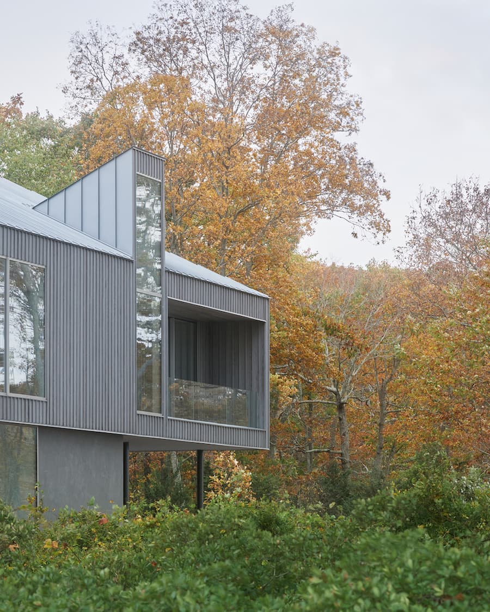
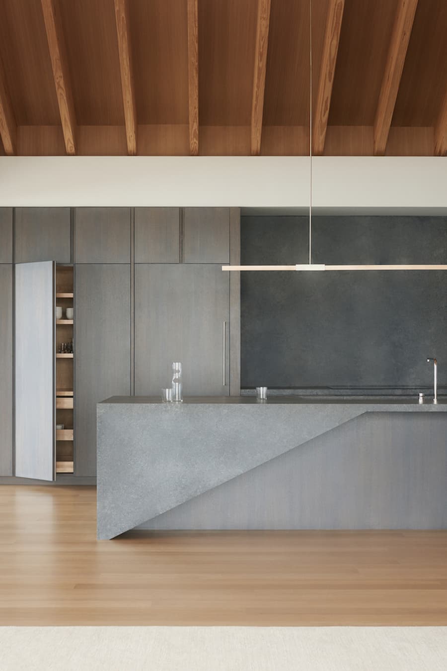
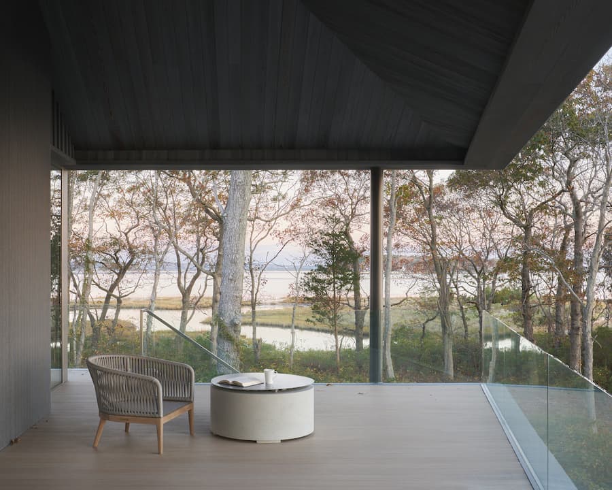

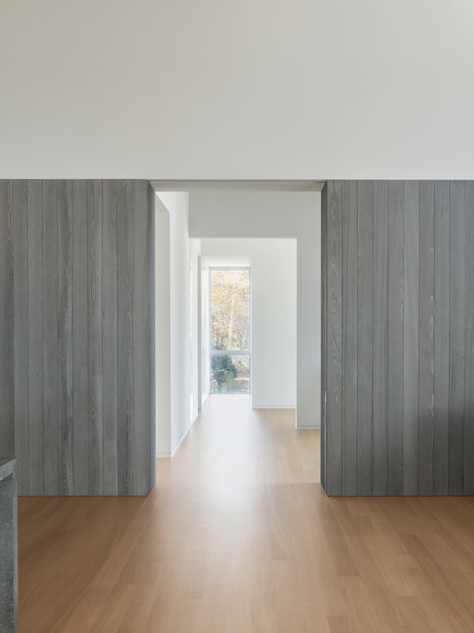
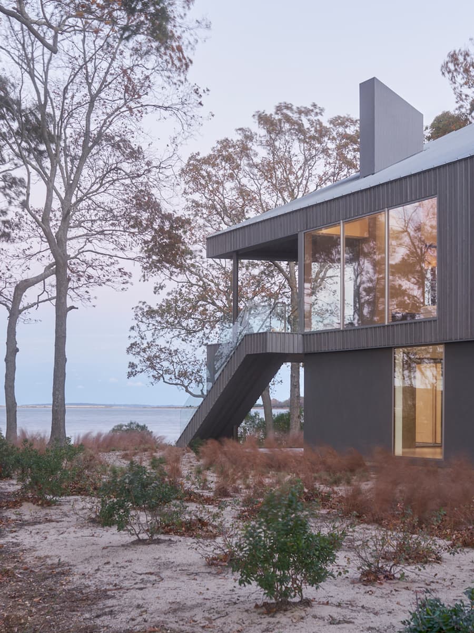
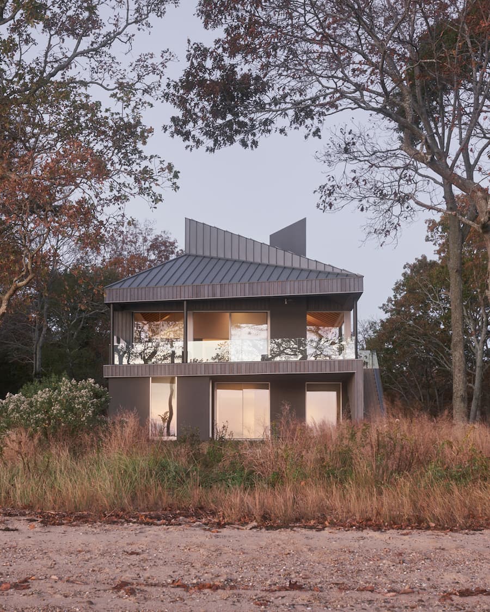
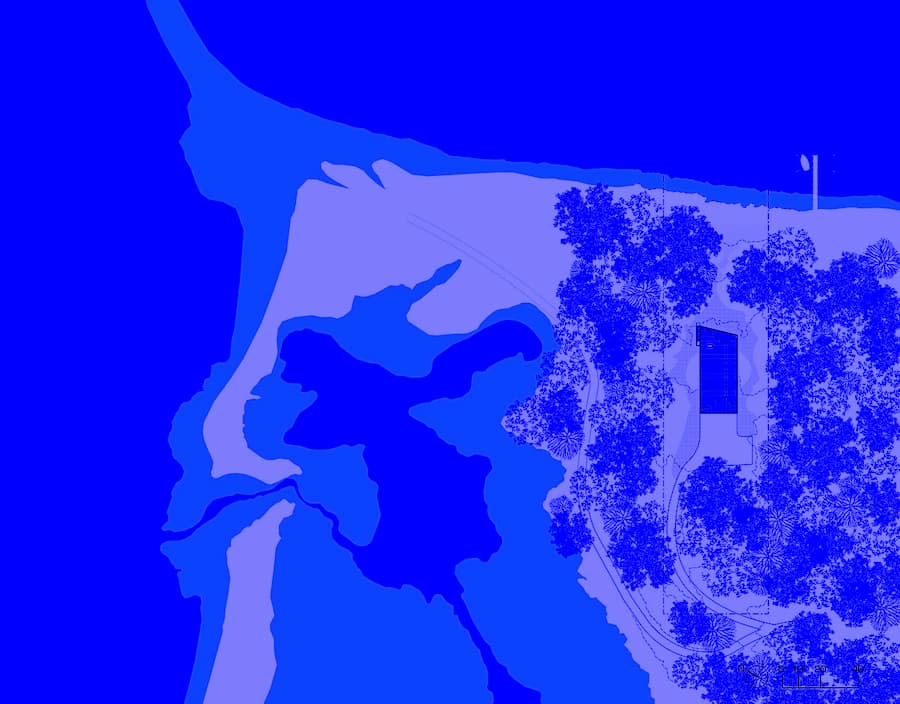
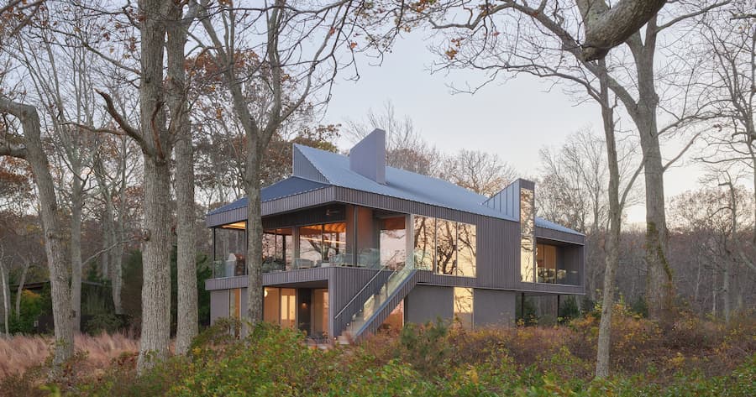
▏Aesthetics centers in Kanikachic’s highlighting artist/designer experiences
Passionate perspectives on art, artists, contemporary architecture, and ideas that shape culture today
Want your project to be featured? Showcase your work through Kanikachic and (E-mail us: [email protected]) your most inspiring moments.
All Photography, Styling, Fotos, Pictures and Videos Shared with Permission from the [Archdaily] Website
──────────────────────────────────────────────────────────────────────────────────────────
Per essere insostituibili bisogna sempre essere diverso. ▎Ci sono immagini affascinanti qui, e l’affascinante giornata di insieme! xo KanikaChic


