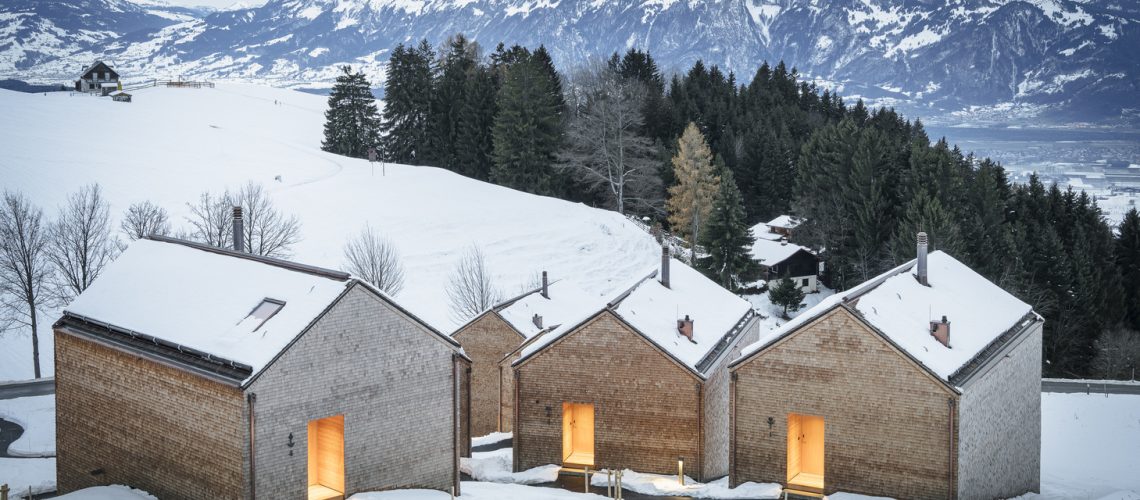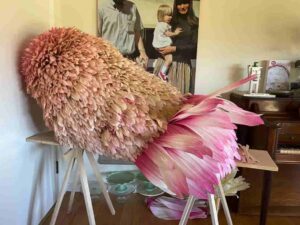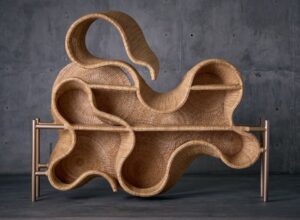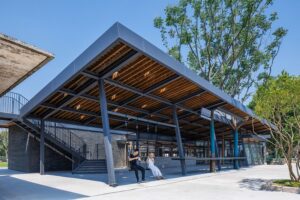This time of year brings celebrations, holidays, and travel plans into full swing. Particularly in the Northern Hemisphere, there is a strong association between end-of-year festivities and cold, snowy weather.
▏Common Interior Palettes in Snow: Wood, Texture, and Warmth
Among the many traditions that celebrate the season, one of the most logistically and architecturally challenging is arranging for the giant Christmas tree for Rockefeller Center in New York City. This spectacle of moving a 70+ foot, 10+ ton tree into one of the busiest city centers in the world continues to capture the holiday spirit annually.
As people prepare for the holiday season, many plan trips to resorts, hotels, or vacation homes in winter wonderlands, often near ski and snowboard destinations. These trips embrace the magic of a “White Christmas” and offer recreational skiing and snowboarding opportunities, hopefully set against the backdrop of thoughtfully designed architecture. How has the design of destination architecture for snowy climates evolved over the years, and what defining characteristics do these spaces now exhibit?
A common feature across snow destination resorts and vacation homes is the interior design palette, which often emphasizes warm-toned wood finishes. These finishes typically extend beyond flooring to encompass walls and ceilings, creating a cohesive and inviting environment. The texture of wood contributes to a warm and cozy atmosphere, ideally suited to cold, snowy surroundings. A cultural association of cottages and cabins with holiday homes further drives this design approach.
Fabric and textured materials are prevalently used in more extensive accommodation facilities like resorts and hotels. These materials enhance the aesthetic and serve practical purposes, such as sound absorption and durability—qualities that wood alone may not provide, given its susceptibility to chipping and water damage. The projects featured in this article consistently showcase these interior design trends, highlighting the enduring appeal of these elements. Furthermore, a fireplace is almost guaranteed in these settings, adding essential warmth and softness. Whether in private vacation homes or expansive resort spaces, fireplaces remain a hallmark feature that enhances the coziness of snowy destination architecture.
▏Gable Roofs and Small Mass Typologies
One of the critical design challenges in snow-heavy regions is managing snow loads on buildings, as excessive accumulation can impose significant structural demands]. [Being extremely heavy, snow requires robust design solutions to prevent overloading and potential structural failures. While building flat roofs in these areas is not impossible, doing so necessitates integrating systems such as roof heating and robust drainage to ensure melted snow and water do not accumulate excessively. However, these solutions come with higher initial construction costs and ongoing maintenance expenses, which historically have been less common in snow-prone regions.
As a result, gable roofs have emerged as a prevalent typology for buildings in high-snowfall areas. This roof form is particularly well-suited for vacation homes and small cabin resorts. Geometrically, gable roofs are efficient for structures with smaller footprints, as this minimizes the span and height of the roof, reducing the structural requirements associated with snow loads. Smaller footprints also mean less snow accumulates on the roof, mitigating the need for extensive structural reinforcements. This pragmatic approach has made the gable roof popular, offering architects and designers the creative freedom to orient these small roof masses in various ways—aligning them with views, site contours, or specific site adjacencies—to design ideal vacation homes.
Additionally, gable roofs offer an aesthetic and experiential advantage: the exposed underside of the sloping roof structure becomes a defining feature of snow-destination homes. This detail is particularly appreciated by residents escaping from urban areas, where high-density living often results in flat horizontal ceilings dictated by uniform floorplates in multi-story buildings. By contrast, the low-density environments of snow destinations allow for greater design flexibility, enabling occupants to enjoy the spatial and visual richness of non-flat ceilings, which are both a practical response to snowy conditions and a luxurious architectural feature inspired by their context.
▏Peterhof Alpe Furx Hotel
▏Split View Mountain Lodge
▏Expressive Roofs: Tailoring Architecture for Snowy Landscapes
Another typology often seen in snow-destination resorts is the use of experimental and expressive roo f designs, allowing architects and designers the freedom to create bespoke roof forms tailored to the needs of each building. These custom roofs address the challenges posed by snow loads on flat roofs, as previously discussed while taking advantage of the lower-density nature of these developments. The irregular geometry of such roofs provides greater flexibility in accommodating building footprints, as the design can be scaled to any width or length, provided the roof maintains a sufficient slope to manage snow accumulation effectively.
This approach is particularly prevalent in larger resorts, where expansive roof forms are often employed. While larger roofs necessitate more robust structural systems to support their weight and meet snow-load requirements, this added complexity is typically acceptable for large-scale resort developments, which, anyway, demand significant structural and geotechnical engineering. Moreover, this typology offers a thermal advantage: designing a larger mass with less surface area relative to its floor area helps the building retain heat more efficiently. In cold, snow-dominant climates, this heat retention reduces the energy required for heating, provided adequate ventilation is maintained for indoor air quality.
On a smaller scale, expressive roof forms can serve as defining design elements, shaping the relationship between the building, its structure, and the site. For example, in Kicking Horse Residence, the roof folds downward to seamlessly transition into the wall, creating a sculptural expression while cantilevering over the snowy landscape. Similarly, Cabin A’s roof incorporates varying slopes and extends downward on one side to engage directly with the ground. As snow accumulates, the structure appears to blend into its surroundings, connecting with the landscape and camouflaging its presence within nature. These roof designs highlight the architectural potential of snow-destination typologies, balancing functionality with site-specific creativity.
▏Kicking Horse Residence
▏Cabin A
▏Myrkdalen Hotel
▏Reimagining Construction Methodologies
In extremely cold and snowy environments, construction techniques and systems for vacation homes and resorts can undergo creative reinterpretation. Moving beyond traditional roof geometries and material palettes, some projects challenge conventional approaches—like stick-frame cabins or standard steel structures—by experimenting with hybrid methodologies or uncommon practices. Some of these approaches incorporate monolithic materials, such as concrete, combined with thickened insulation layers or explore finishes that simulate organic forms inspired by snow and ice.
In Chalet on Powder Mountain, a uniform steel structural grid frame was designed to facilitate efficient construction on a challenging site. The standardized steel elements eliminated the need for custom shapes and dimensions, establishing a robust structural framework. A wood cabin was then inserted and attached within this frame, allowing for specific, customizable design considerations focusing on spatial interpretations. The hybrid system leverages the durability and precision of steel for structural stability. At the same time, the wood sub-structure allows for construction adjustability and tolerance while providing warmth and a visual softness that is quintessential to cabin aesthetics.
Combined with less common insulation techniques, concrete construction is exemplified in Hamran/Johansen Arkitekter’s Concrete Cabin. Concrete’s typically cold, massive character was transformed into a thermally efficient solution by introducing a continuous insulation layer between the interior and exterior concrete surfaces. This approach created a physically warm and inviting interior environment while retaining concrete’s distinctive heavy and cold aesthetic, offering an unconventional alternative to the predominantly wood-focused interiors of snow-destination homes.
Beyond material innovation, the form-making process may also become a focal point in snow-destination design, as seen in the Barin Ski Resort. Its exterior and interior surfaces feature organic geometric shapes achieved through plaster shaping or material contouring. These methods allowed the creation of fluid, curvilinear forms inspired by snow and ice, evoking the appearance of a structure carved out of a solid. While constructed using conventional methods, the resort’s unique form-finding approach captures the essence of its environment, blending architecture and landscape seamlessly and evocatively.
▏Chalet on Powder Mountain
▏Concrete Cabin
▏Barin Ski Resort
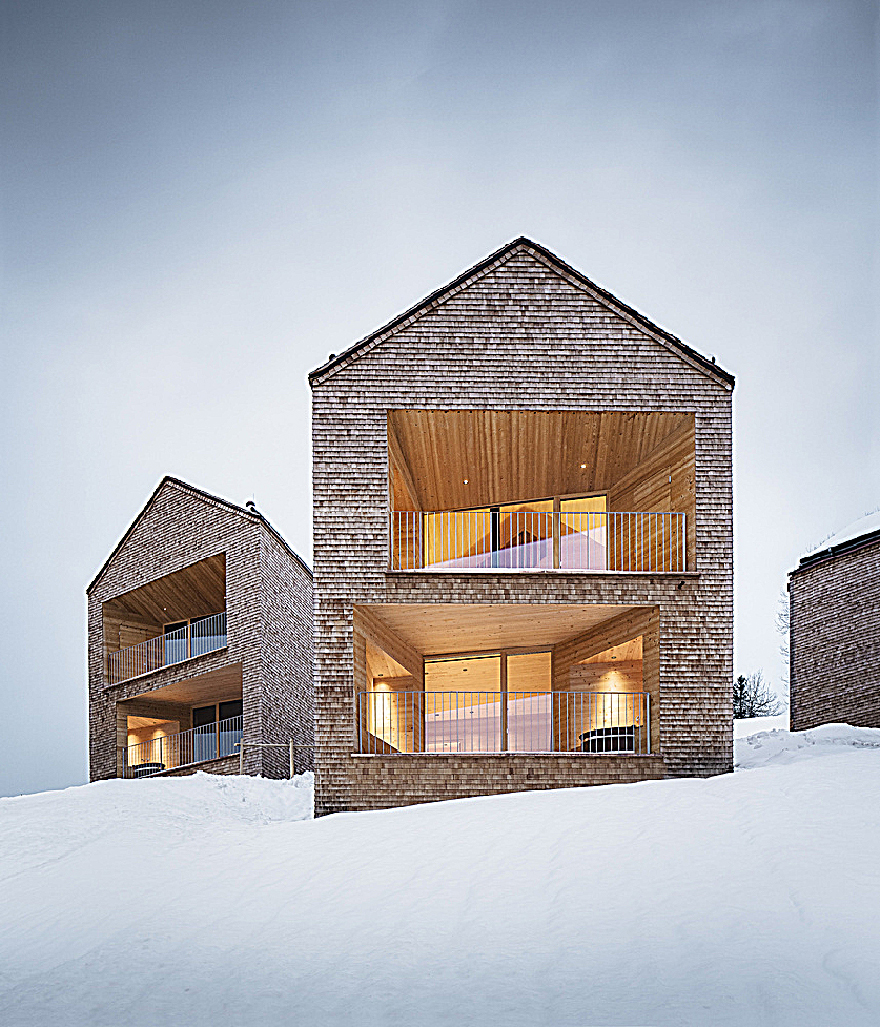
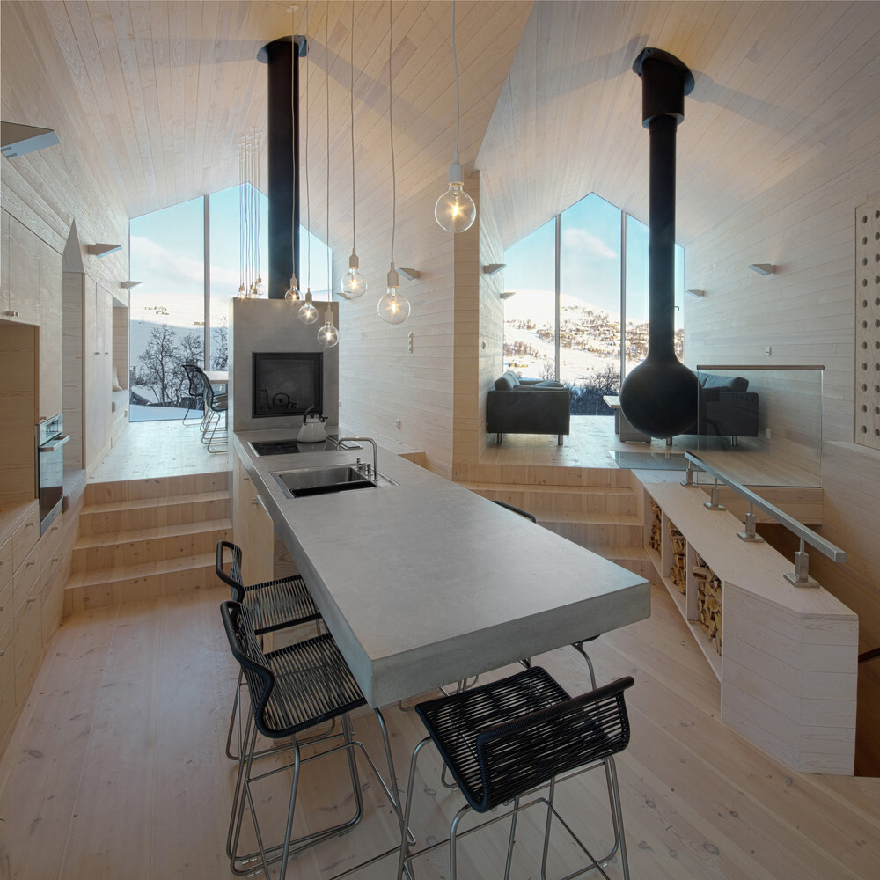
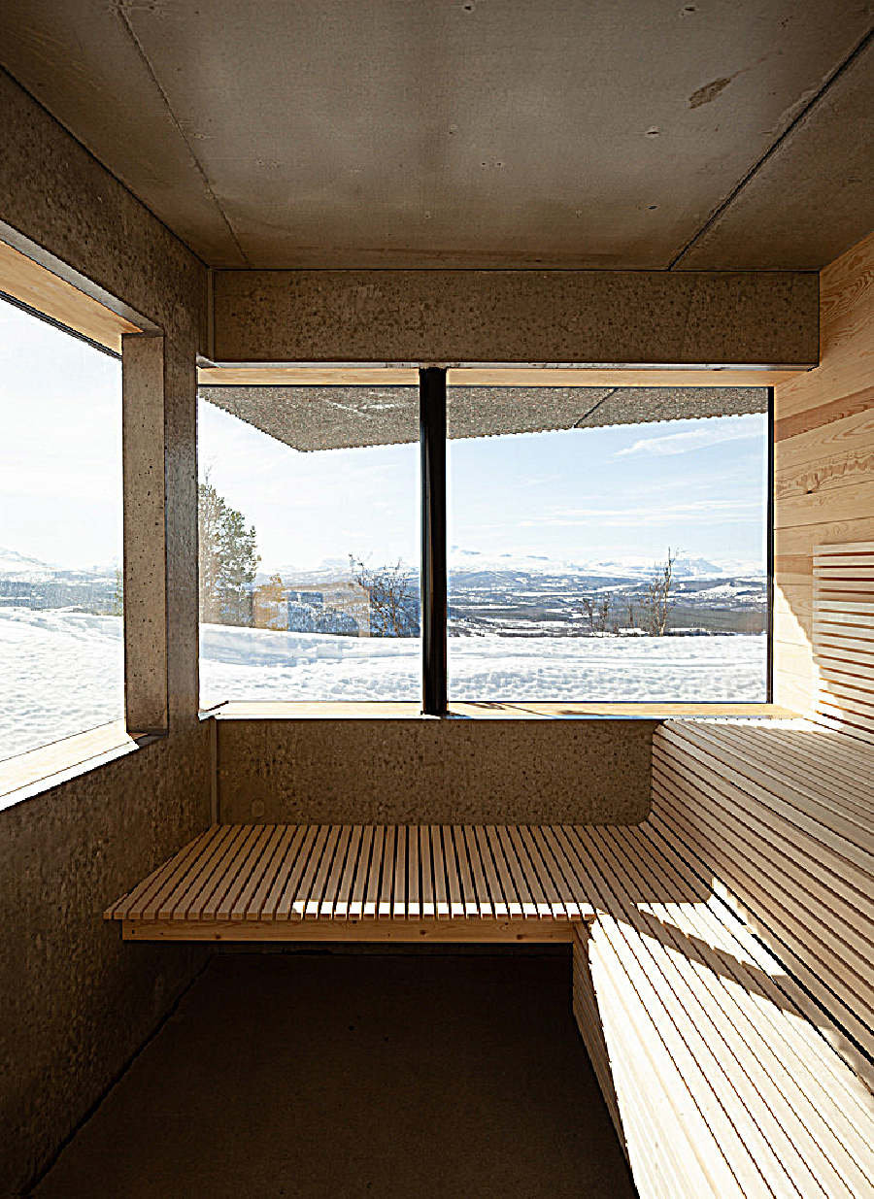
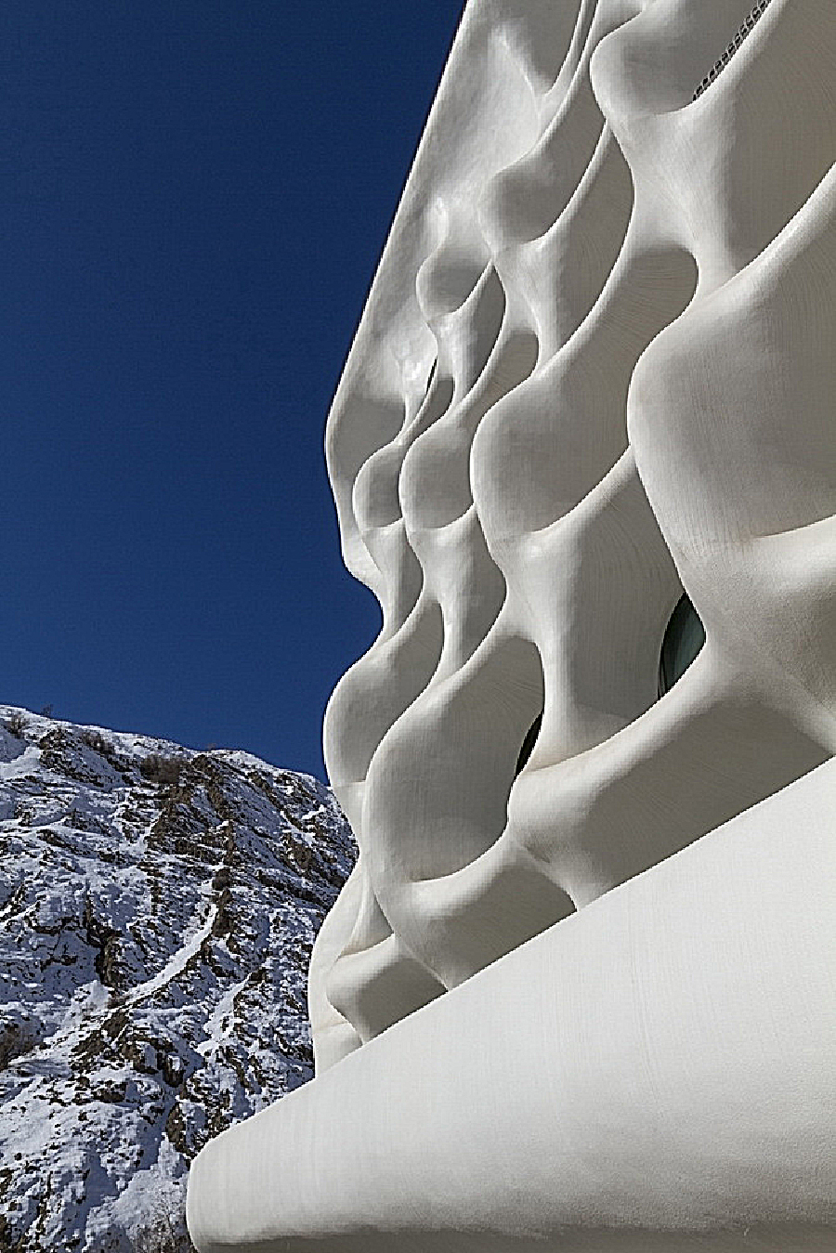
▏kanikachic
Passionate perspectives on art, artists, contemporary architecture, and ideas that shape culture today
Want your project to be featured? Showcase your work through Kanikachic and (E-mail us: [email protected]) your most inspiring moments.
All Photography, Styling, Fotos, Pictures and Videos Shared with Permission from the [Archdaily] Website
──────────────────────────────────────────────────────────────────────────
Per essere insostituibili bisogna sempre essere diverso. ▎Ci sono immagini affascinanti qui, e l’affascinante giornata di insieme! xo KanikaChic


