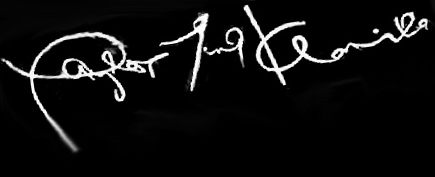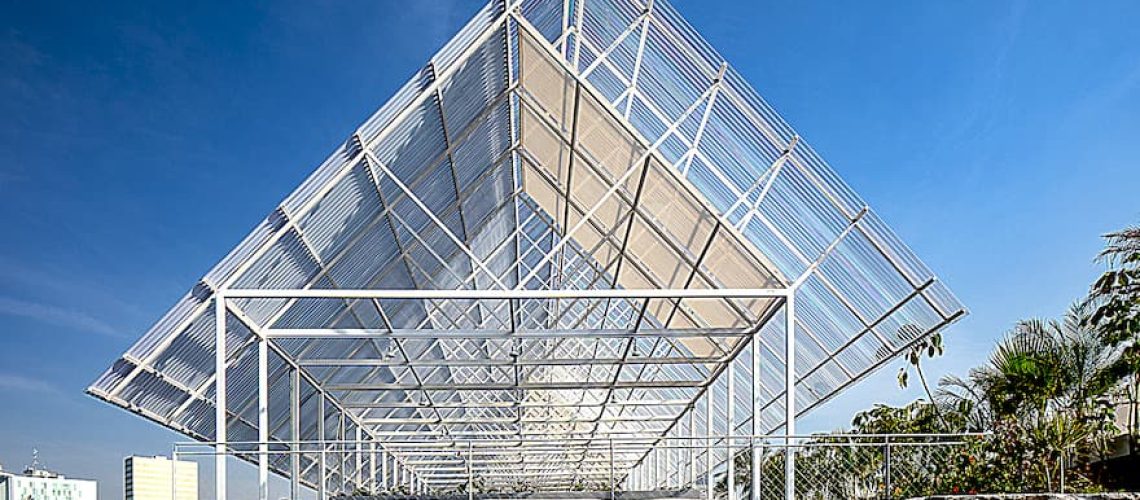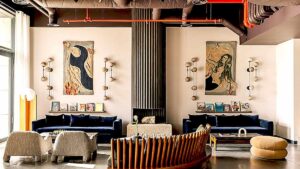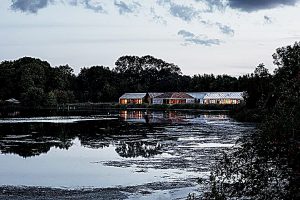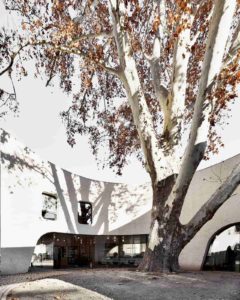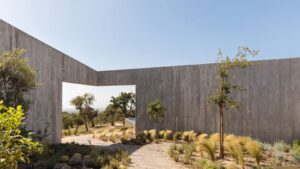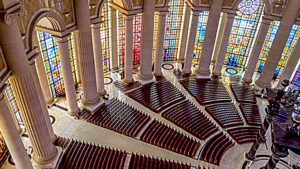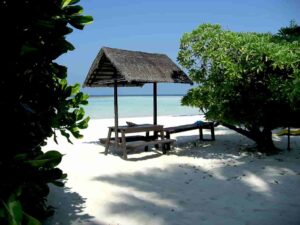Polycarbonate, commonly used in roofing and industrial cladding, has gone beyond its initial applications to become a material widely used across various architectural typologies. Its combination of strength, lightness, easy installation, and ability to allow natural light to pass through has made it an attractive option for residential, educational, and even cultural architecture projects. In homes, polycarbonate not only helps create bright and comfortable environments but also allows for creative use of translucency to generate private spaces without sacrificing visual connection to the outdoors.
Exploring the Boundaries of Polycarbonate
More and more architects are exploring the potential of polycarbonate in other sectors, such as offices, sports centers, and even museums, where its ability to transform the spatial experience through light and transparency adds an expressive value to the design. Additionally, the use of polycarbonate maximizes natural light, improving indoor environmental quality and reducing the need for artificial lighting during the day]. [Its versatility in shapes and finishes makes it adaptable to innovative designs and sustainable projects, which aim to reduce energy consumption and promote thermal comfort.
25 Exemplary Projects Showcasing Its Versatility
We present a selection of 25 works that stand out for their innovative use of polycarbonate. This list includes homes, schools, offices, industrial buildings, and libraries that exemplify how this material has become a lasting architectural trend.
The Vernacular Architecture Evolution of Naya
Greenhouse for the Coexistence of Plants and Humans
FW JI·Huizhou Corridor
Infinite Openness
Nightlight Shed
Circular Pavilion
Small Bamboo Recess
MKO Culture Café
Jokopi MERR Café
Shed
The Orangery Renovation
Modus Operandi Merewether Brewery
Rooftop Prim
Espinosa Studios
House in Yanakacho
House of the Child
Miyagawa Bagel
L’Architecture est dans le Pré
Nest We Grow/College of Environmental Design UC Berkeley + Kengo Kuma & Associates
House in Shinkawa
Casa Triângulo
Schoolgarden “De Buitenkans”
House D/Fouquet Architecture Urbanisme
Seasonless House
Lan Din/Sher Maker
Editor’s note:
This article was updated on 1 December, 2024, by Kanika Ting Taylor.
kanikachic
Want your project to be featured? Showcase your work through Kanikachic and E-mail us your most inspiring moments.
All Photography, Styling, Fotos, Pictures and Videos Shared with Permission from the [Archdaily] Website
──────────────────────────────────────────────────────────────────────────
Per essere insostituibili bisogna sempre essere diverso. ▎Ci sono immagini affascinanti qui, e l’affascinante giornata di insieme! xo KanikaChic
