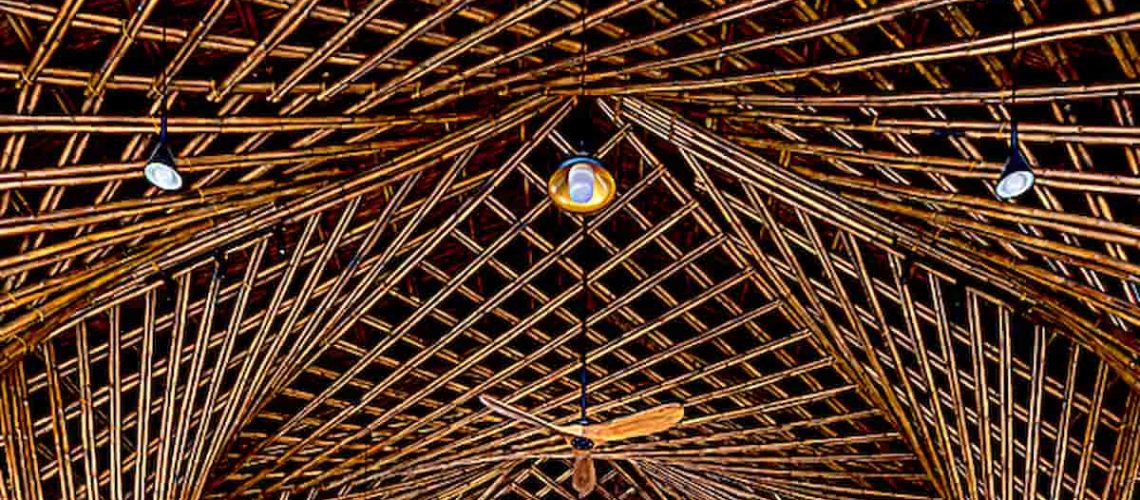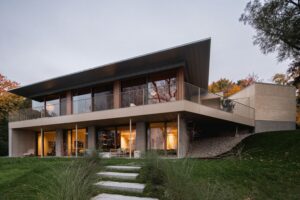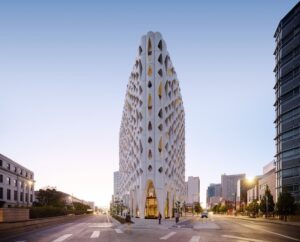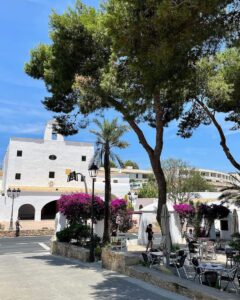At a New Restaurant in South Vietnam Dine Under a Dramatic Thatched Bamboo Canopy
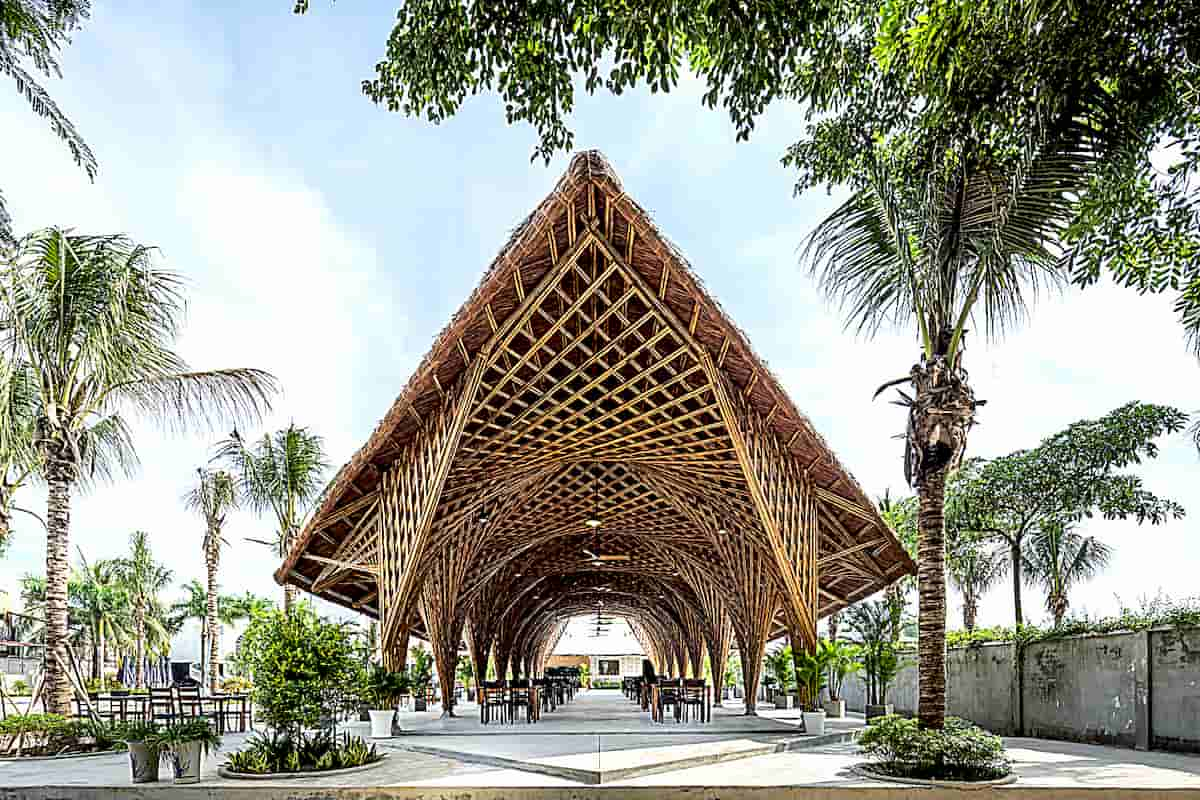
︳A cascading bamboo lattice shelters diners at the new Keeng Seafood Restaurant in Long Thành, Vietnam, with a nod to the local ecology. Architecture studio BambuBuild designed an elegant hall with a thatched roof evocative of a ship’s prow, supported by columns reminiscent of nipa palms, a riverside plant common in south Vietnam.
The firm was tasked with designing a structure that would be both strong and built quickly. Thanks to a tensile strength comparable to steel and a compressive strength twice as high as concrete, the medium is sometimes called “iron bamboo.” Traditionally, a pole is used as a post, beam, or truss, but BambuBuild saw potential in a shape called a hyperbolic paraboloid, also known as a hypar or “saddle”—think of the shape of a Pringle chip. Not only does this produce graceful arches and curves, but it can carry a huge load, perfect for supporting a show-stopping canopy.
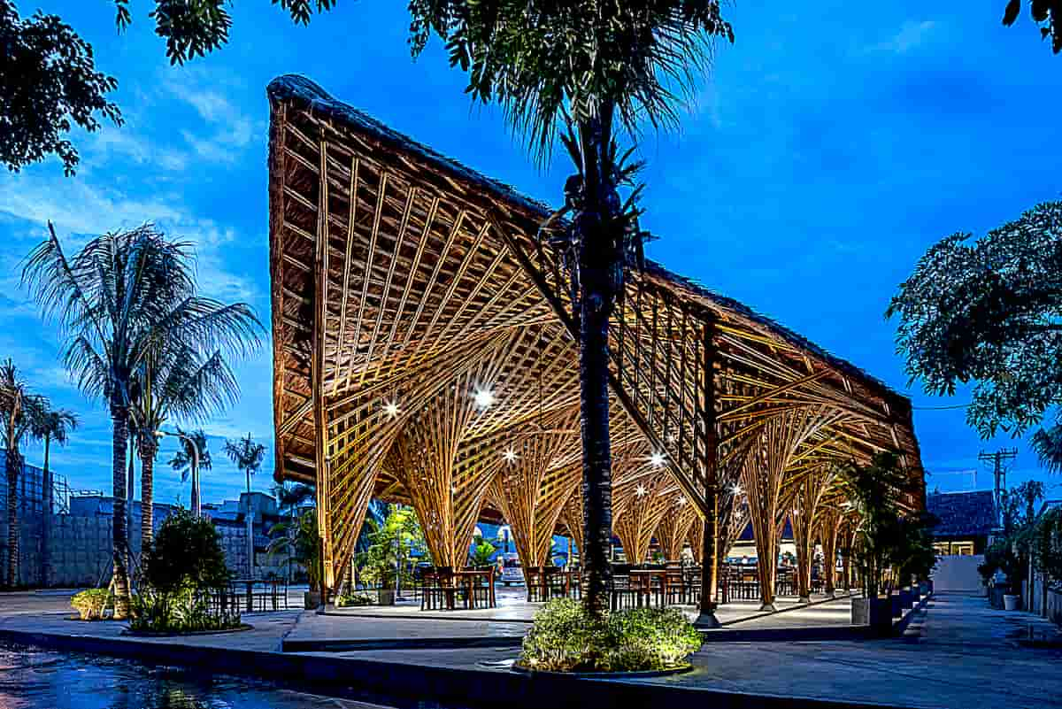
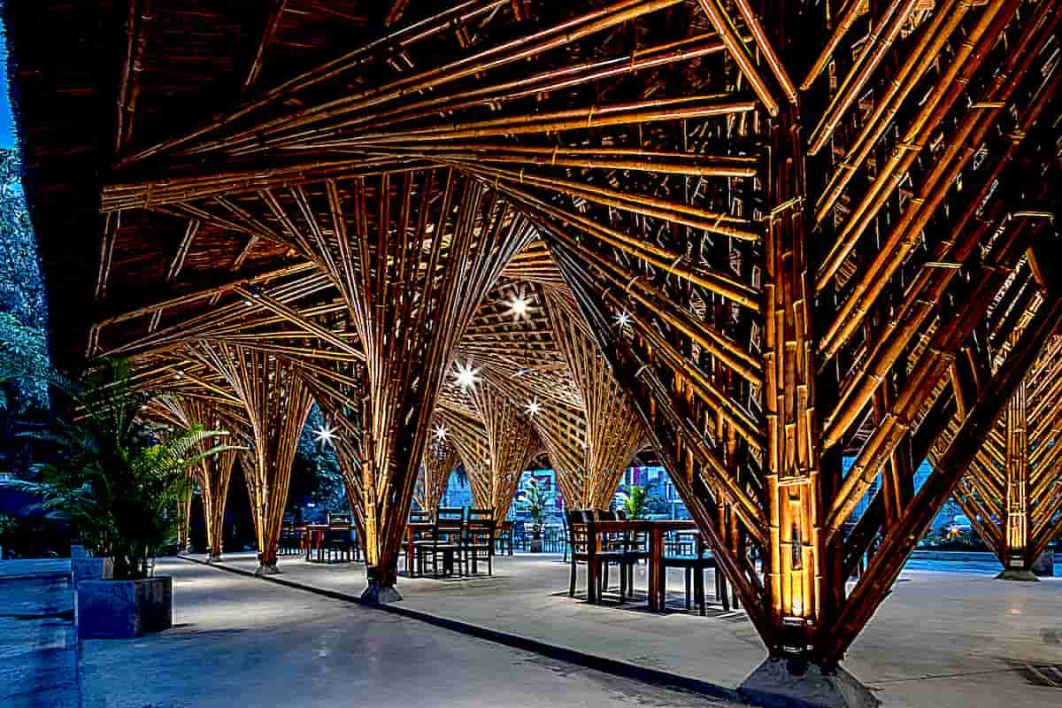
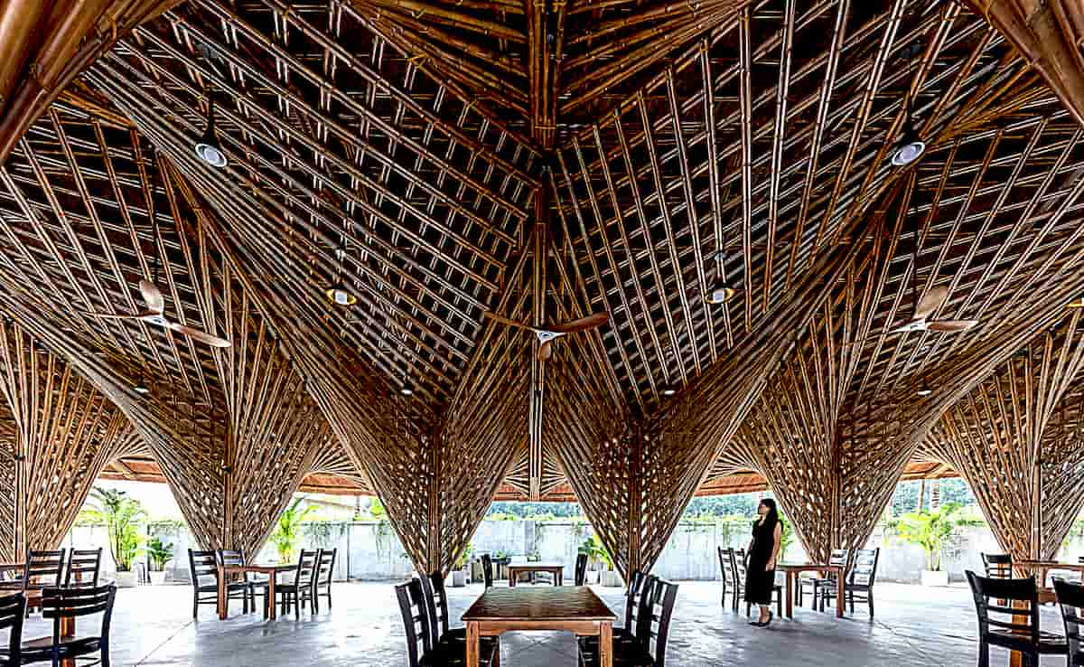
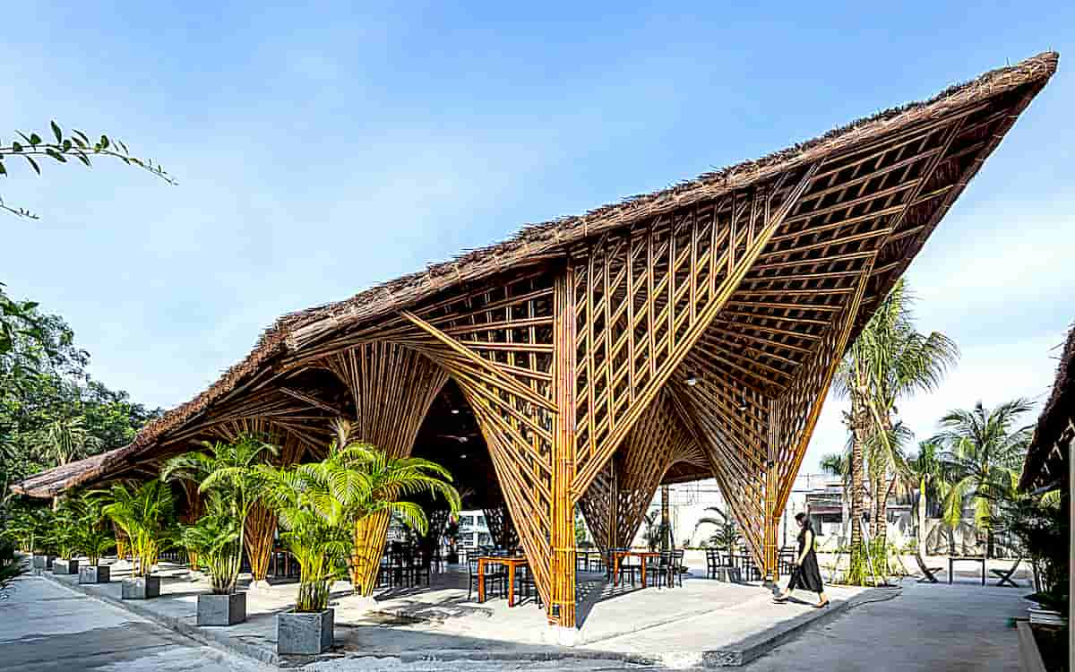
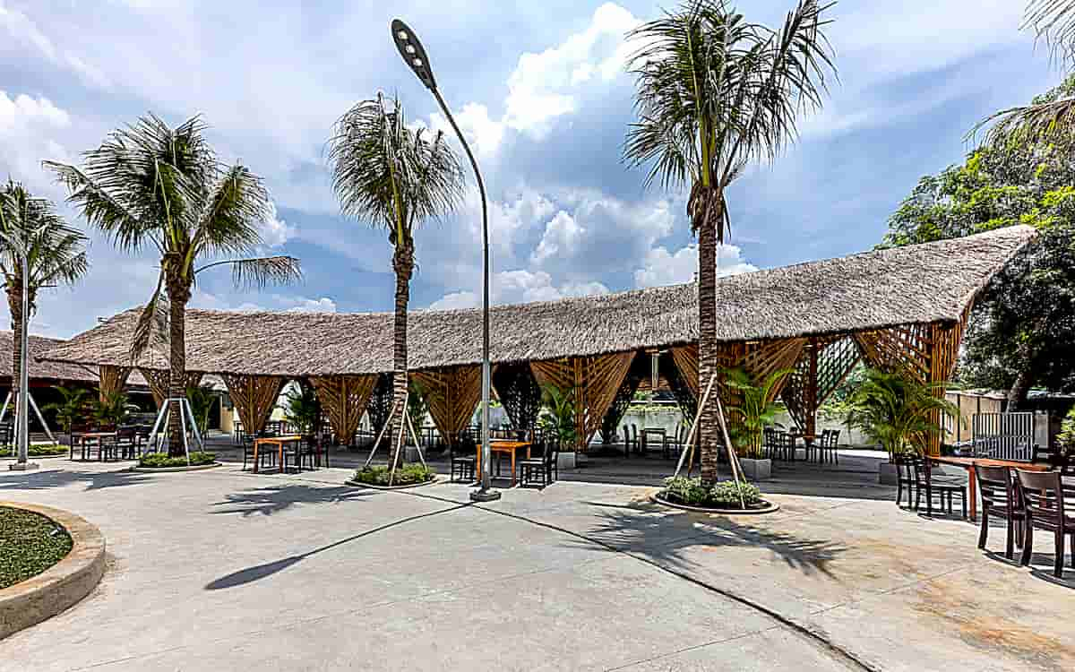
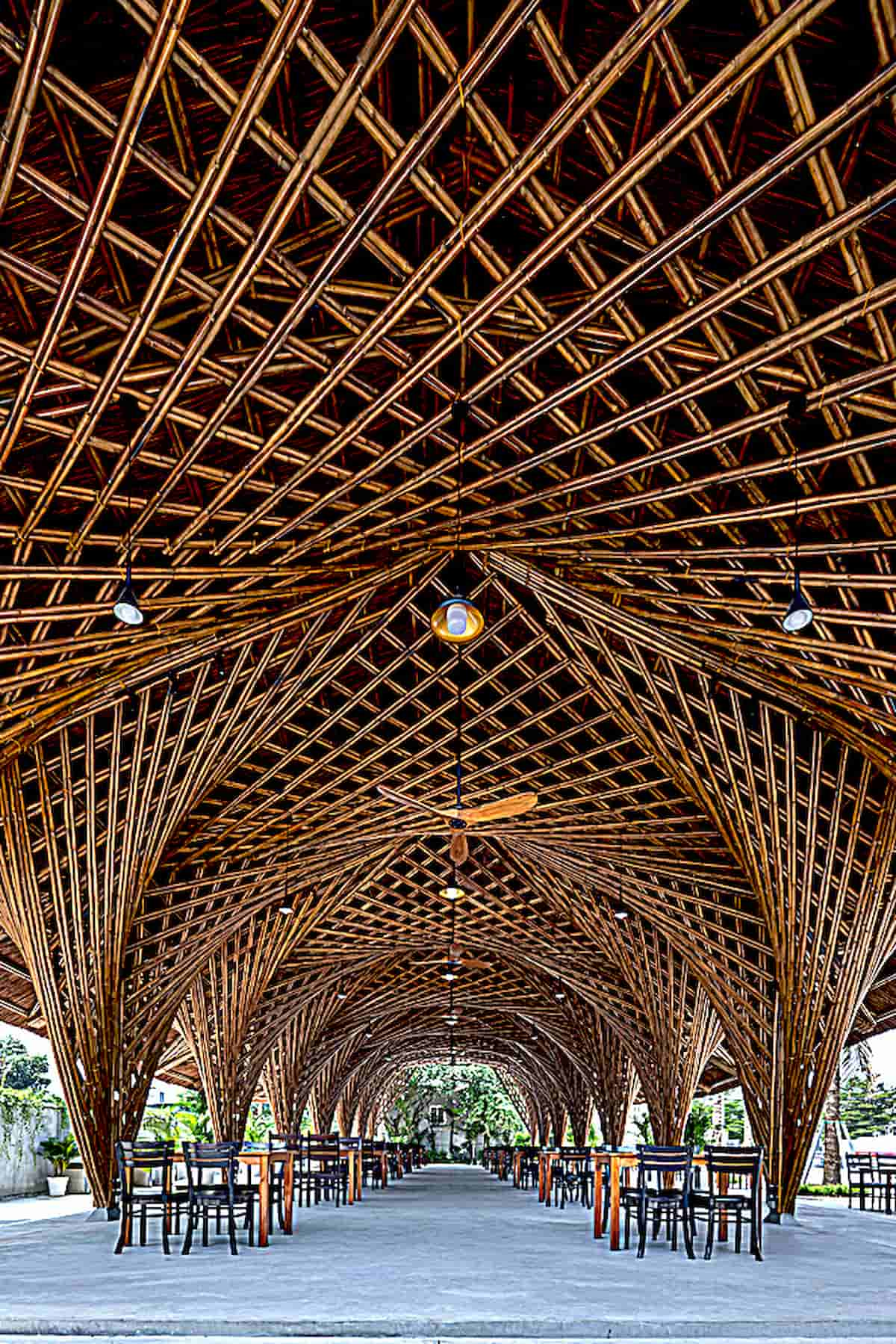
Om onvervangbaar te zijn, moet je altijd anders zijn.
Er zijn fascinerende beelden hier, en de fascinerende dag van samen! xo
─────────────────────────────────────────────────────
Per essere insostituibili bisogna sempre essere diverso.
Ci sono immagini affascinanti qui, e l’affascinante giornata di insieme! xo KanikaChic


