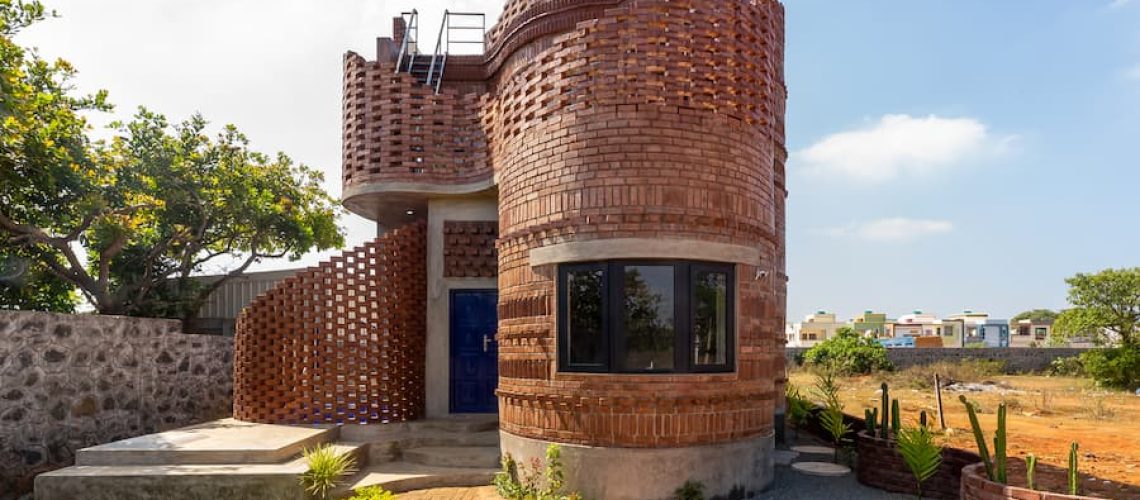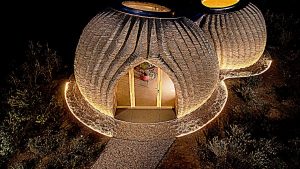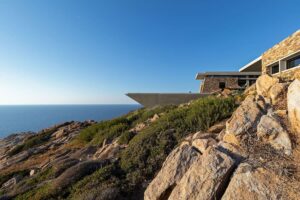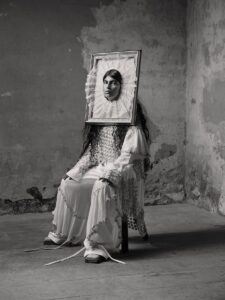The Frame Residence, Amman: 1000m² of modern elegance. Double-height atrium, panoramic windows, sleek balconies, and a geometric stone facade radiate timeless charm.
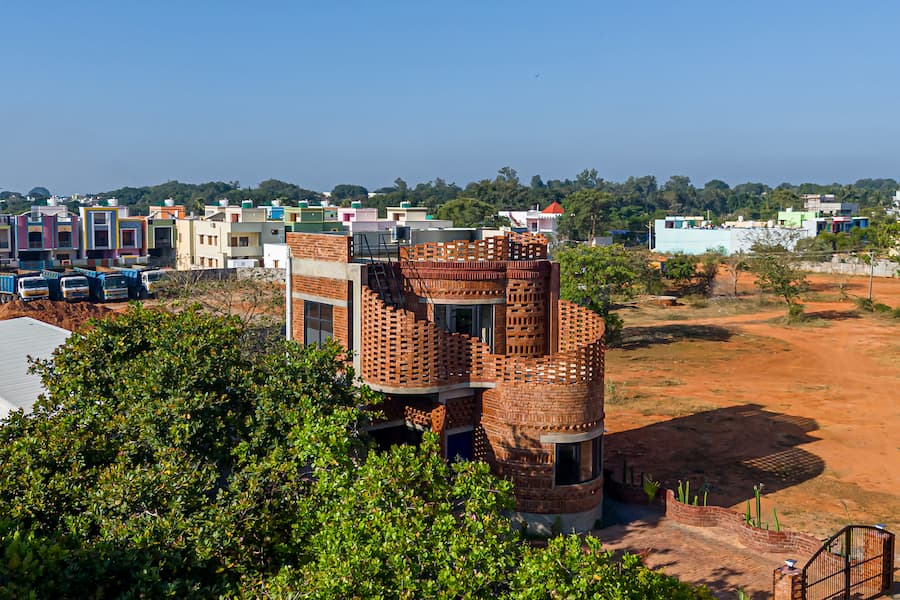
▏House of Dancing Cactu
Nestled amidst the vibrant tapestry of Amman, Jordan’s capital, The Frame Residence stands at 1000m2 and is a testament to contemporary architectural elegance. [At the heart of its design lies a double-volume atrium, a luminous space that serves as the soul of the home. Bathed in natural light pouring through a glazed roof, the atrium casts an ethereal glow on the surrounding living spaces, transforming the interior into a dynamic interplay of light and shadow. The residence is strategically positioned to command breathtaking vistas. Expansive panoramic windows and balconies, encased in sleek metal frames, offer uninterrupted views of the surrounding landscape. The exterior is a masterful composition of natural stone, meticulously cut into triangular elements. This geometric facade, imbued with the interplay of sunlight and shadow, creates a captivating visual rhythm that is both modern and timeless.
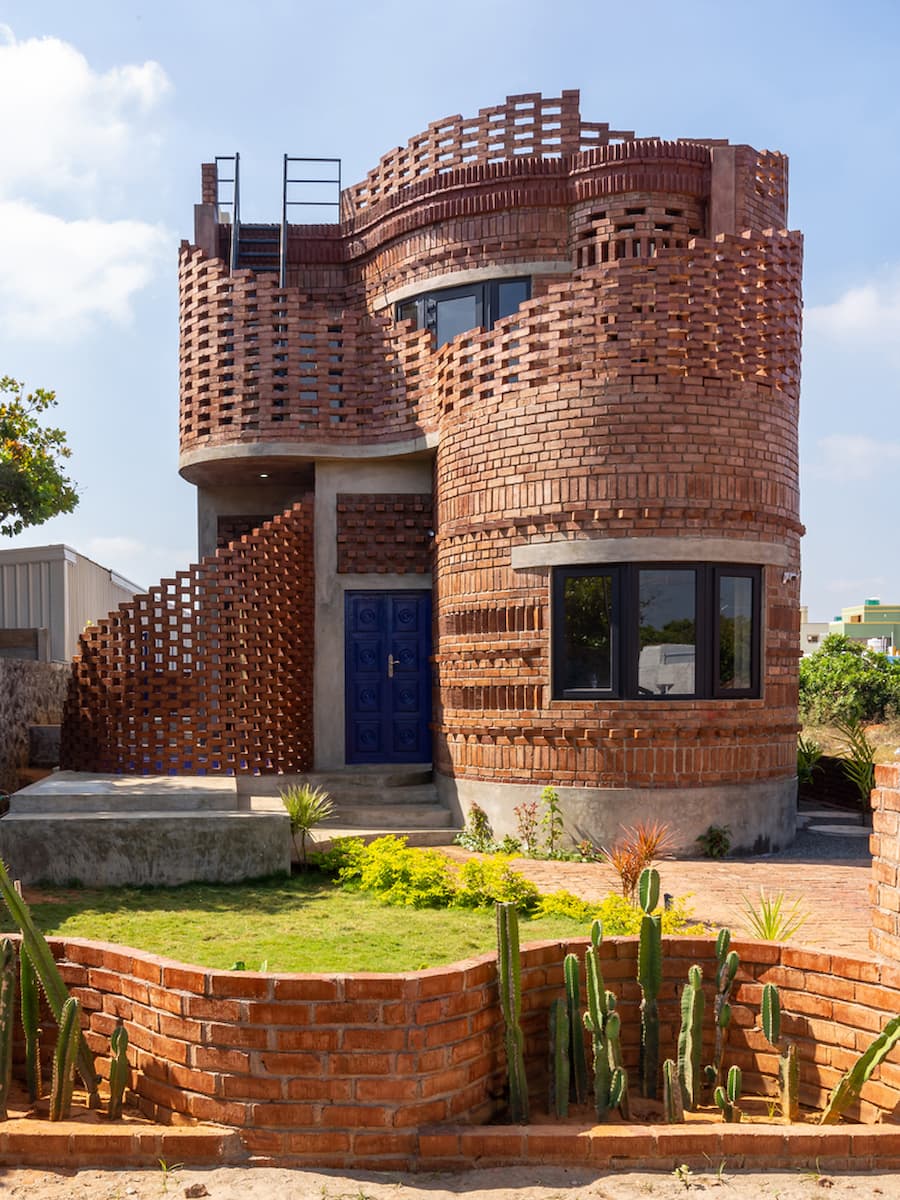
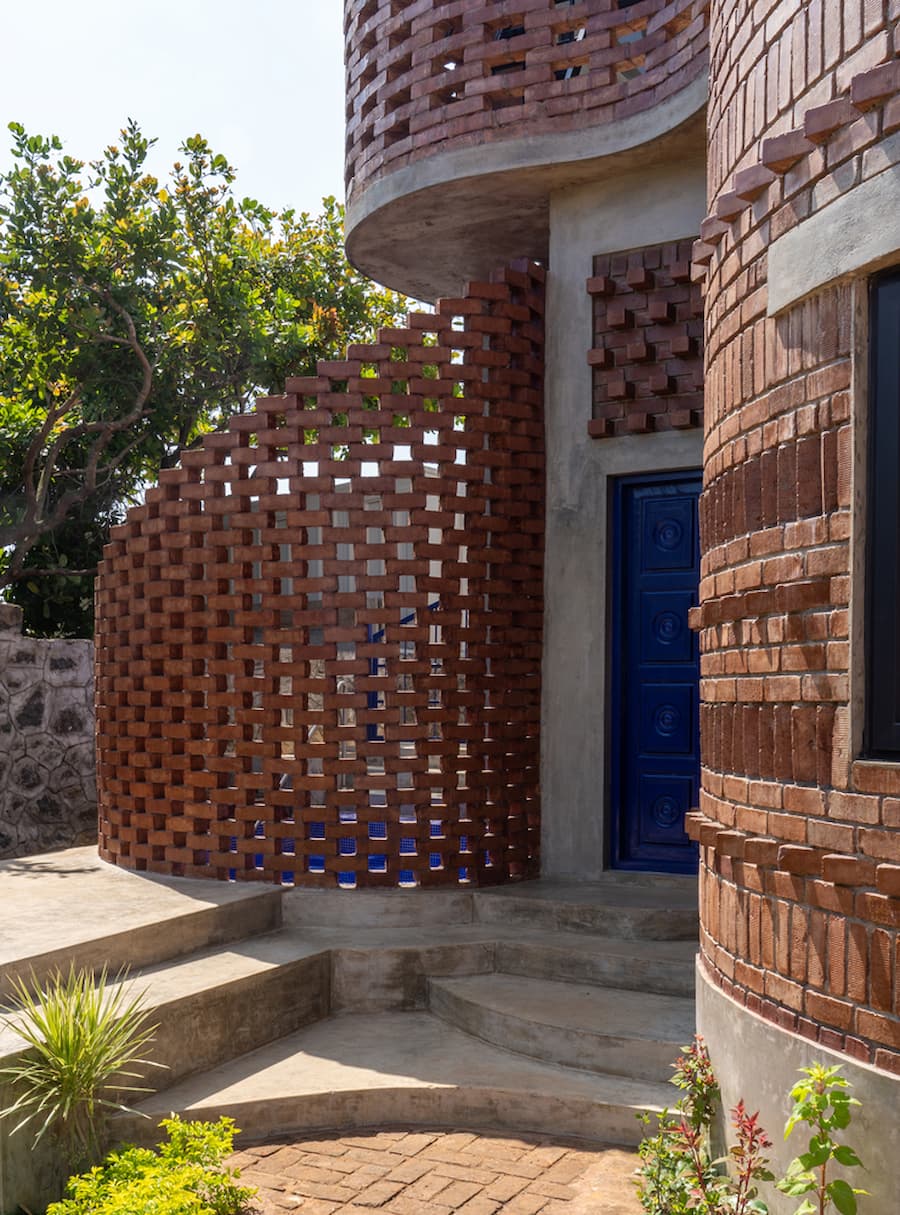
▏Designing Harmony: A Home That Flows
Meant to be on a controlled scale, the ground floor consists of a step-integrated living, dining combined with kitchen along with a bedroom entered via an archway, all of which are visually connected and allow free movement around the house. The oxford blue entry door stands in contrast to the hue of the bricks and twins with the plunge pool. A plunge pool is accessed through a French door on the steps landing, which doubles for additional seating. Kitchen and Dining also have a view of the pool, keeping all the spaces united, yet keeping them separate. The wavy brick wall – fortifying around the swimming pool – allows the users to be connected to the outdoors and maintain their privacy at the same time. The north orientation of the house lets in light through these perforated brick walls while forming an interesting shadow; it also blocks direct sunlight. The staircase connects the double-height living room to the first floor, allowing communication between the intimate and social spaces. Underneath the staircase is a niche in the wall, to be used as a seating in the living room. On the first floor, another humble bedroom and a terrace looking out into the garden on the north, which follow the brick pattern of the facade. The bathrooms have private open-to-sky spaces, letting in ambient sunlight and ventilation without compromising privacy.
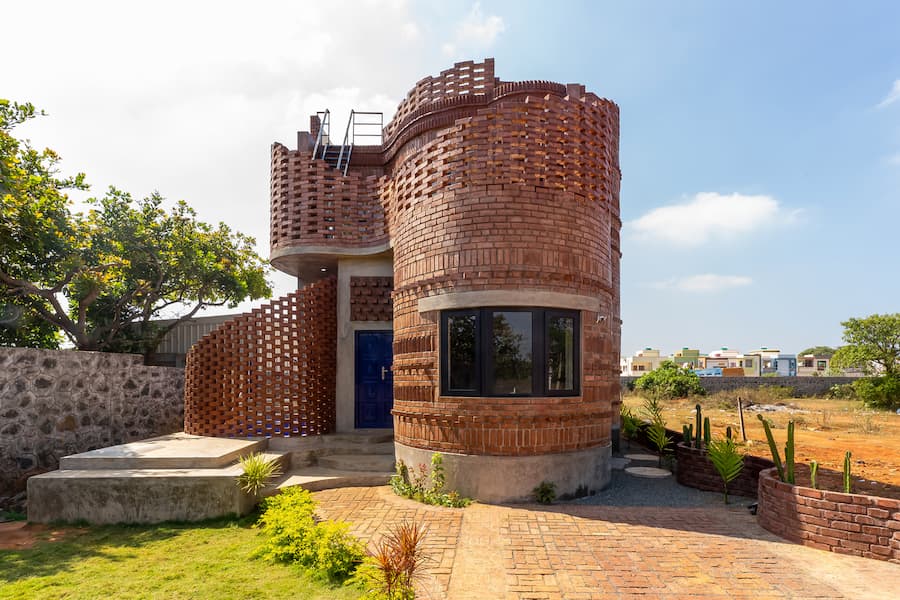
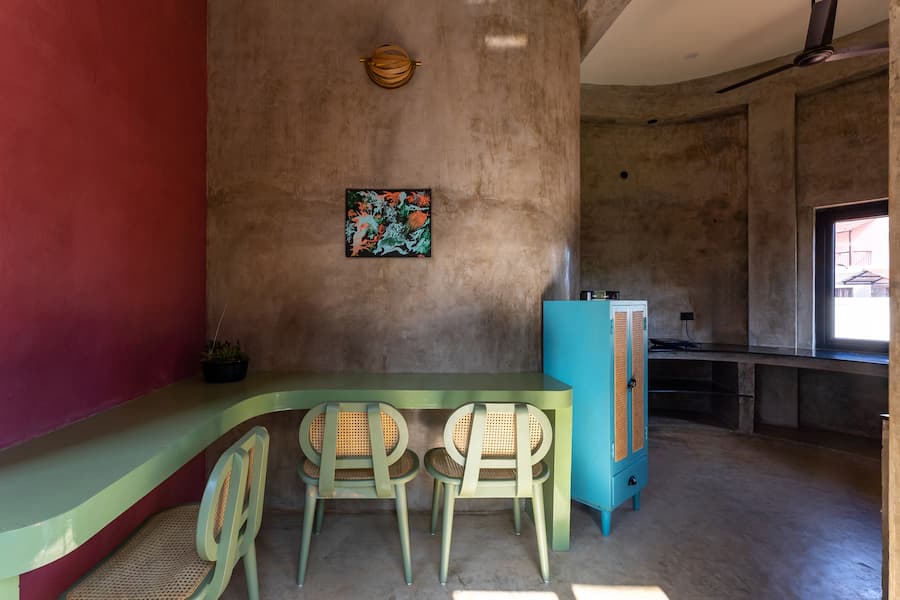
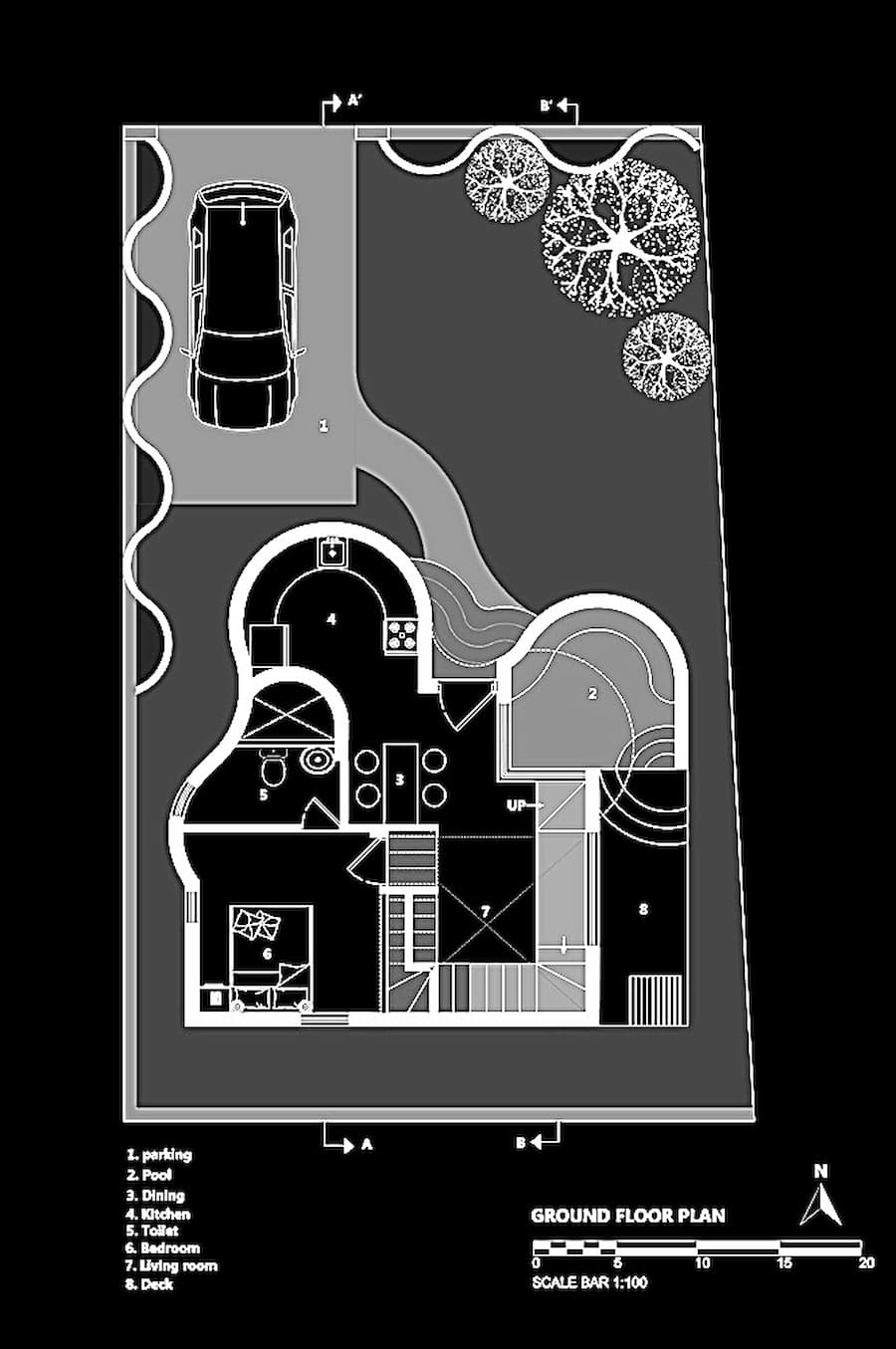
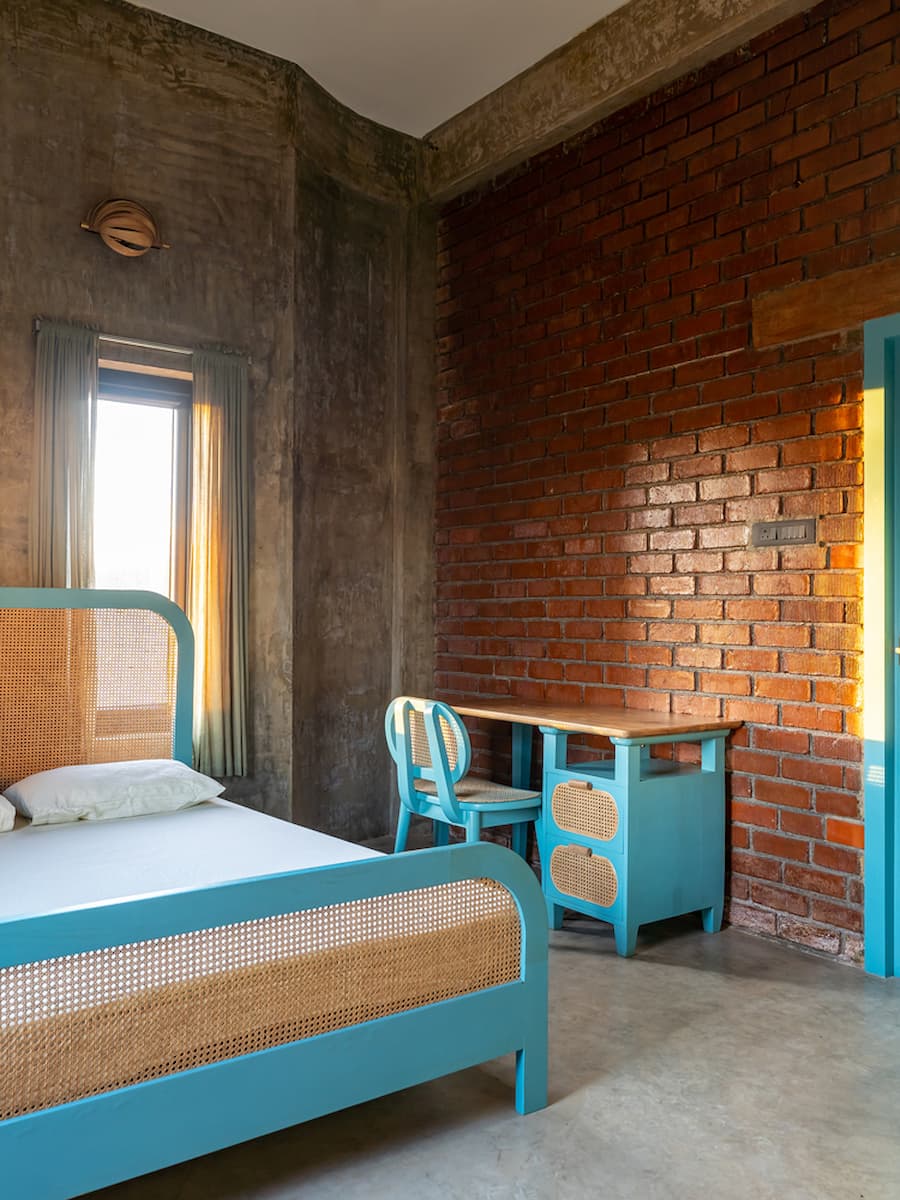
▏The Crinkle: A Tiny Home with a Big Heart
The crinkle – The crackle garden wall is built in a unique snake-like shape, taking fewer bricks since a curvy wall gains all the support it needs from its sinuous shape. The pockets of this wall are planted with cactus to retain heat for the plants through its shape in a humid climate. The interior of the house is dominated by grey, pink, and cyan coloured interiors, with a unique and prominent blend of rattan furniture, aligning with Bohemian love for organic materials. To create a relaxed coastal laid-back vibe, with ambient sunlight and natural wind flow entering the house, keeping it bright and cool continually, amalgamating the outdoors to the indoors, this tiny home has a big heart.
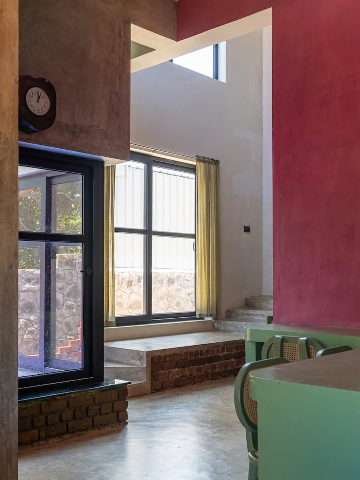
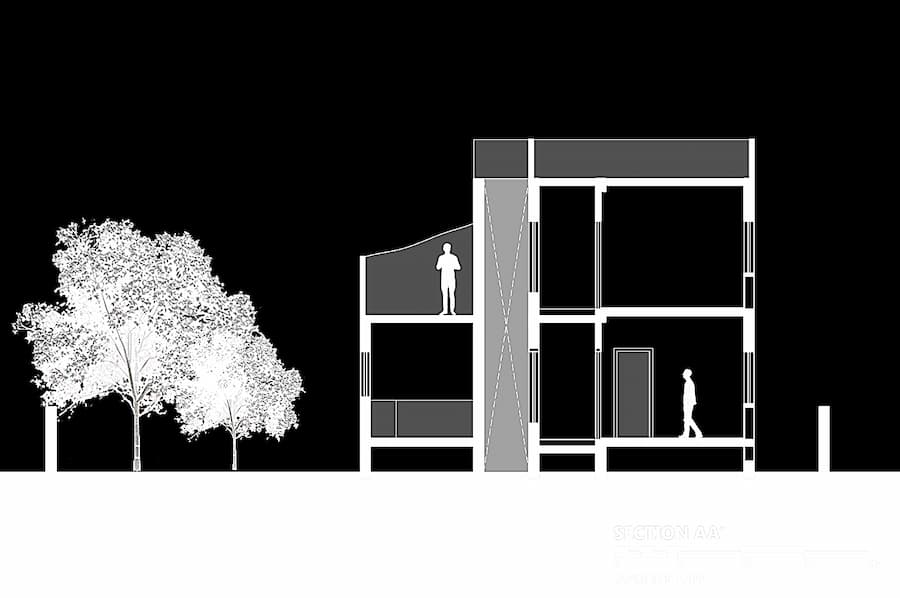
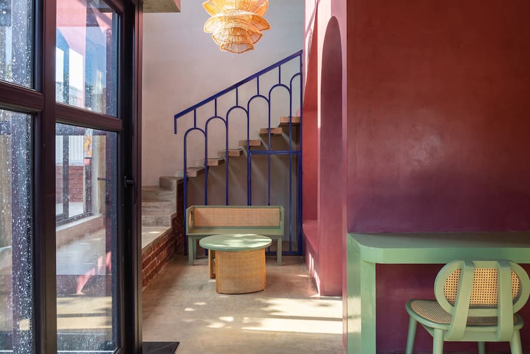
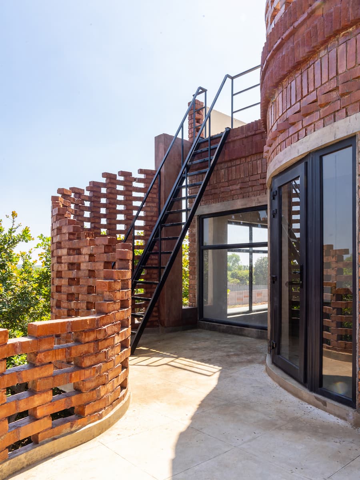
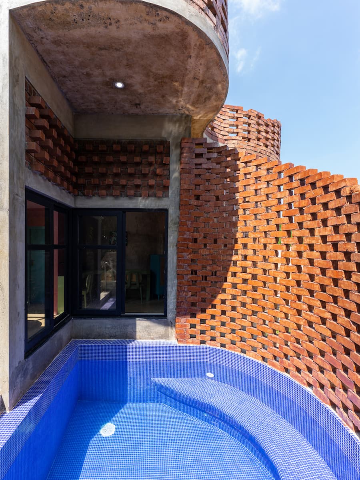
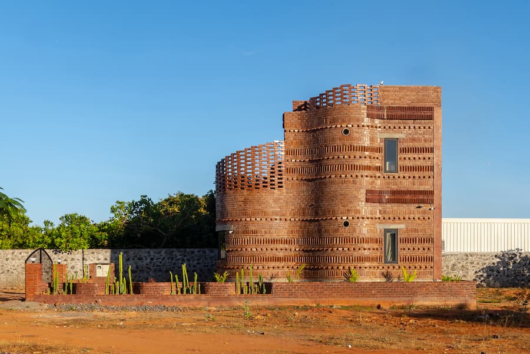
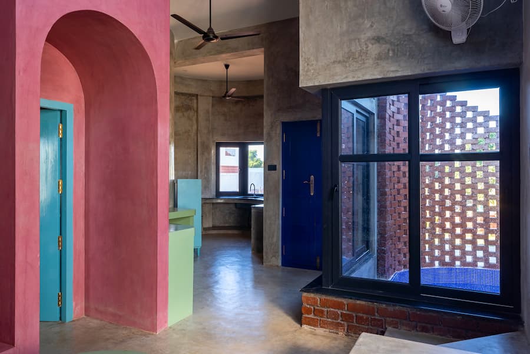
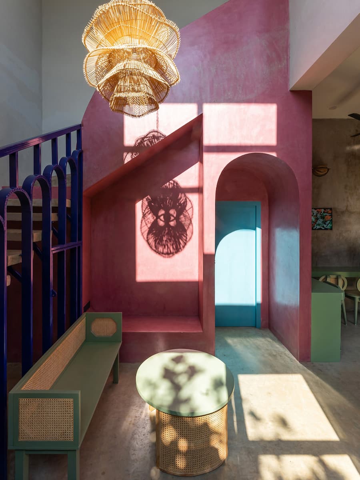
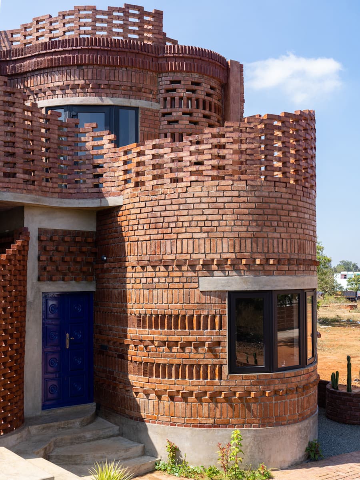
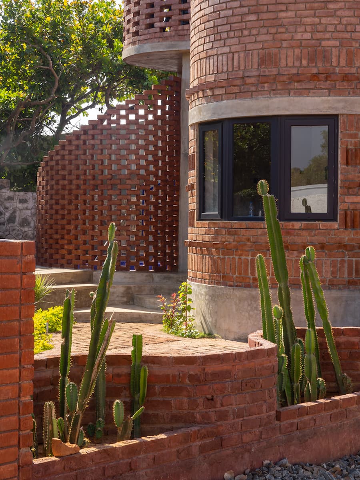
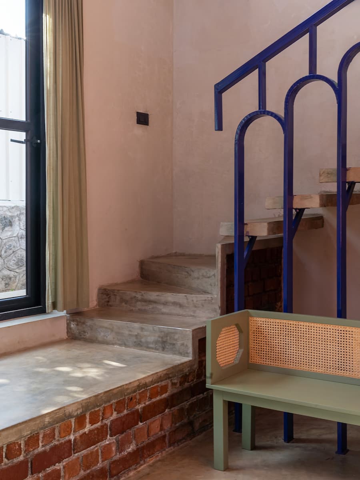
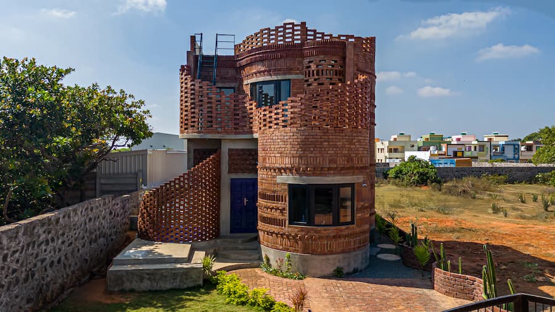
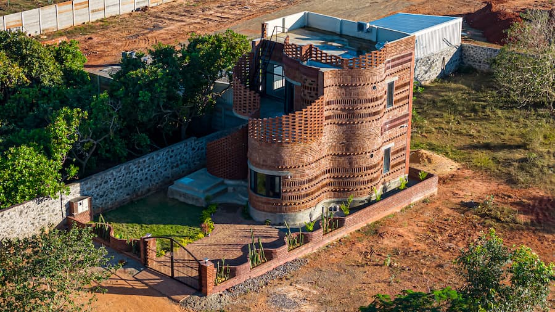
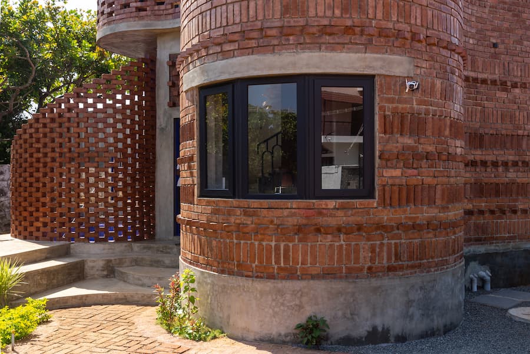
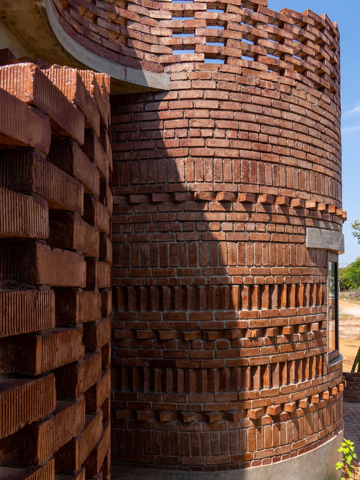
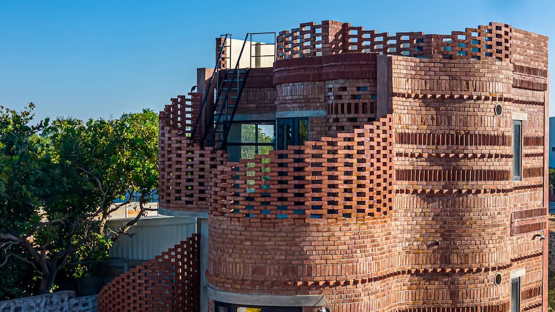
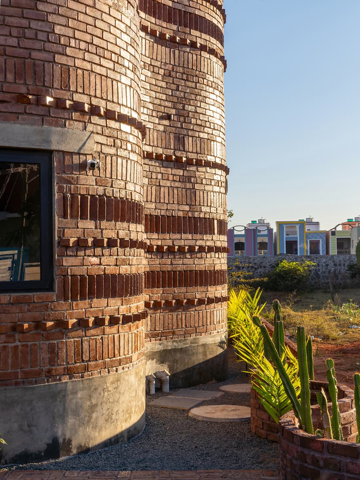
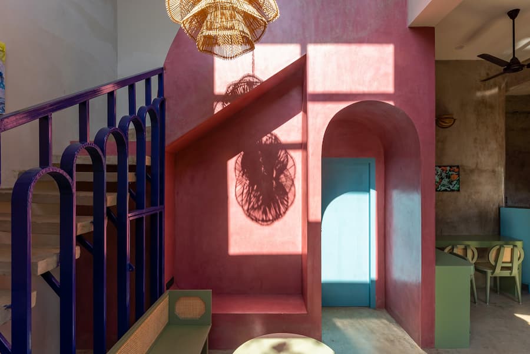
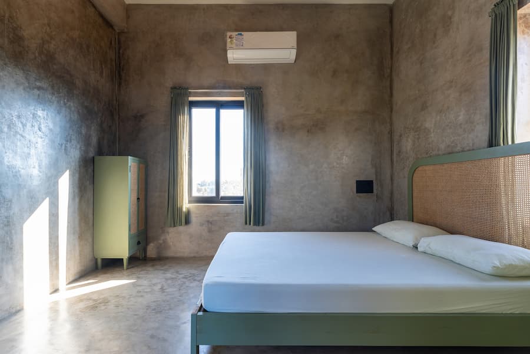
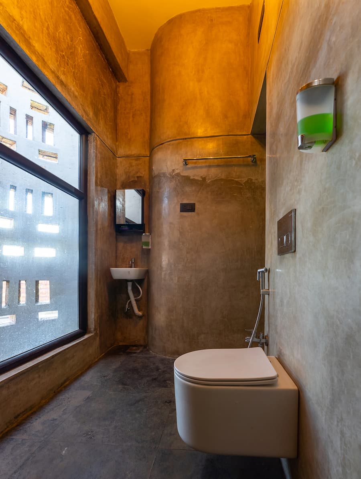
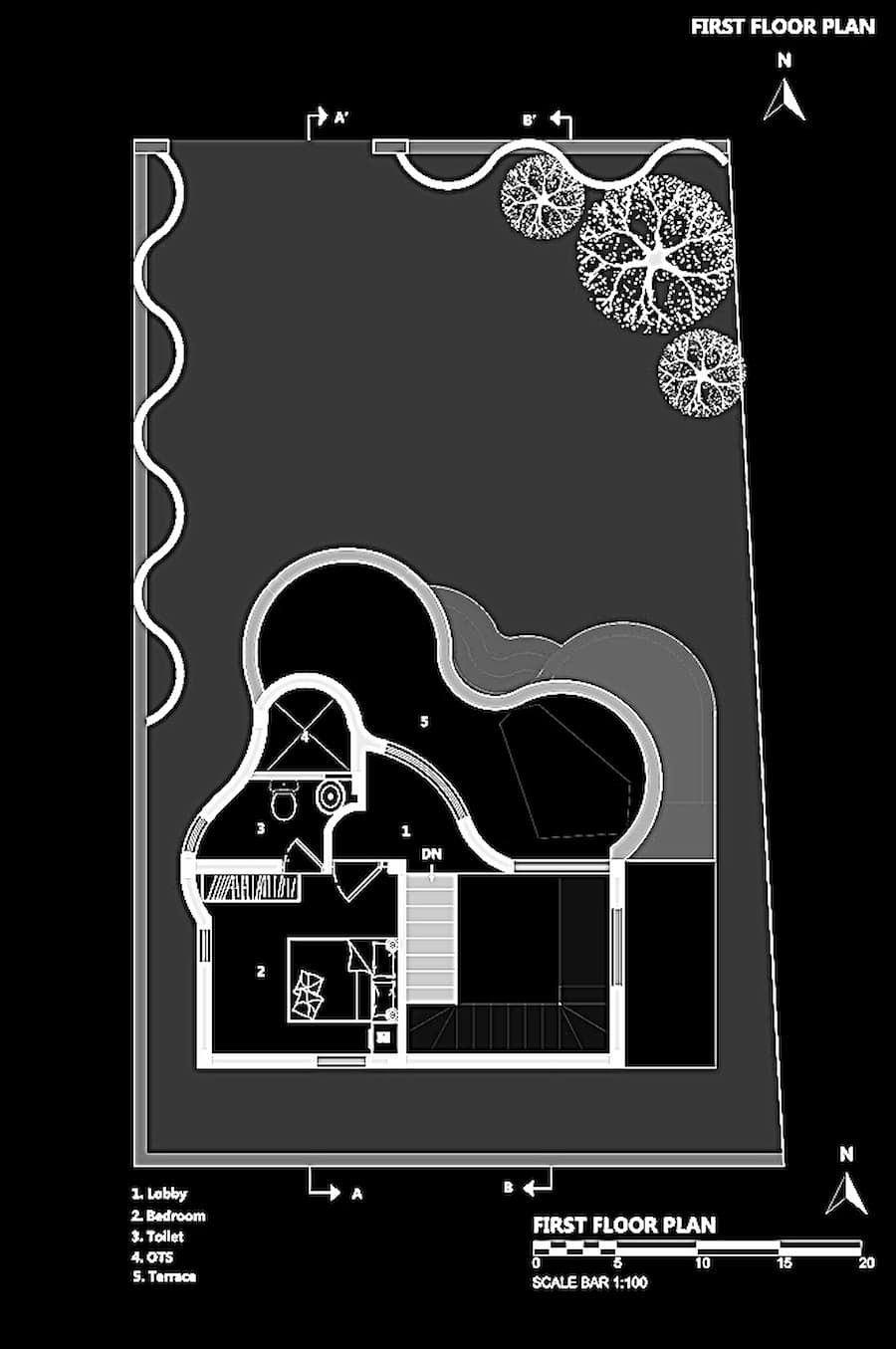
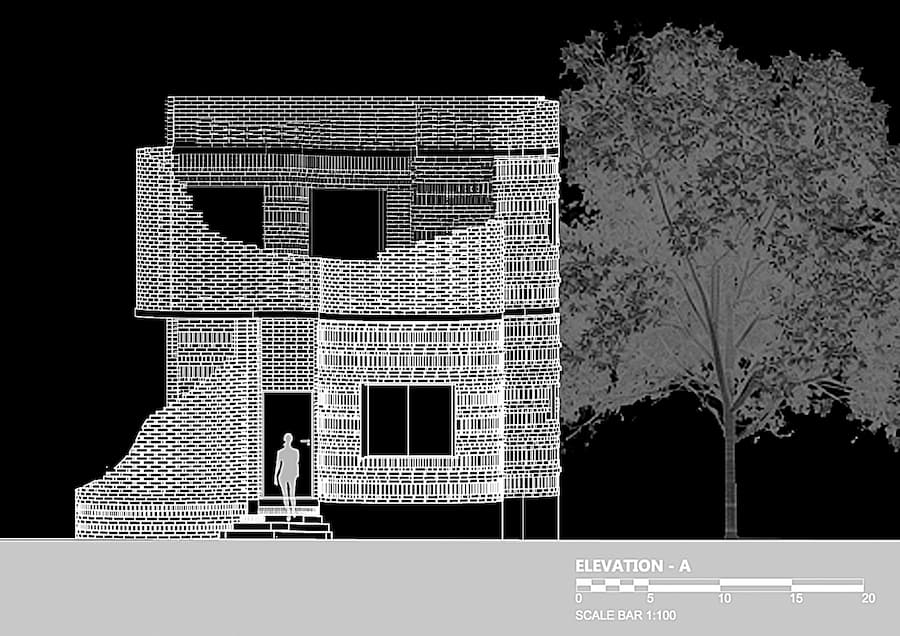
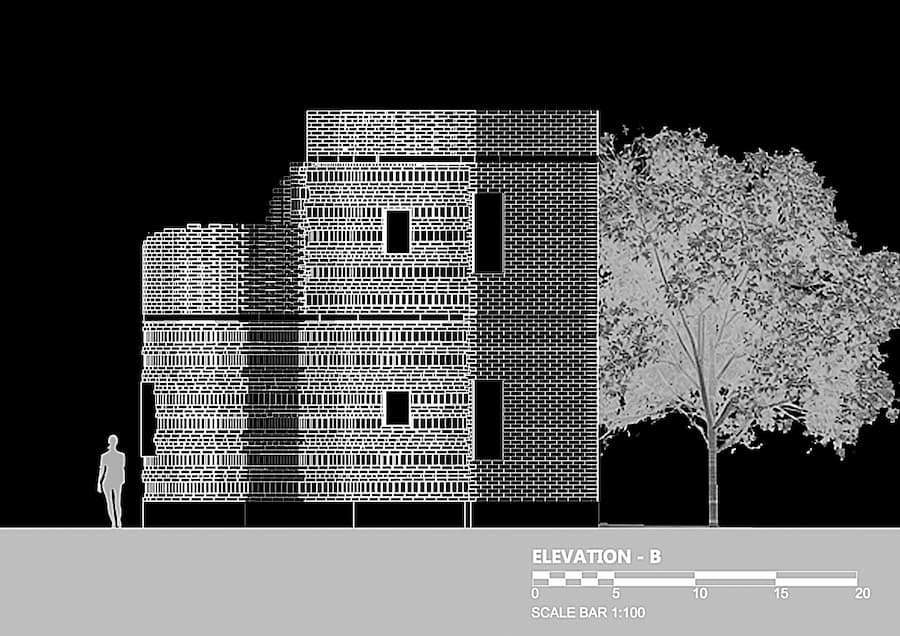
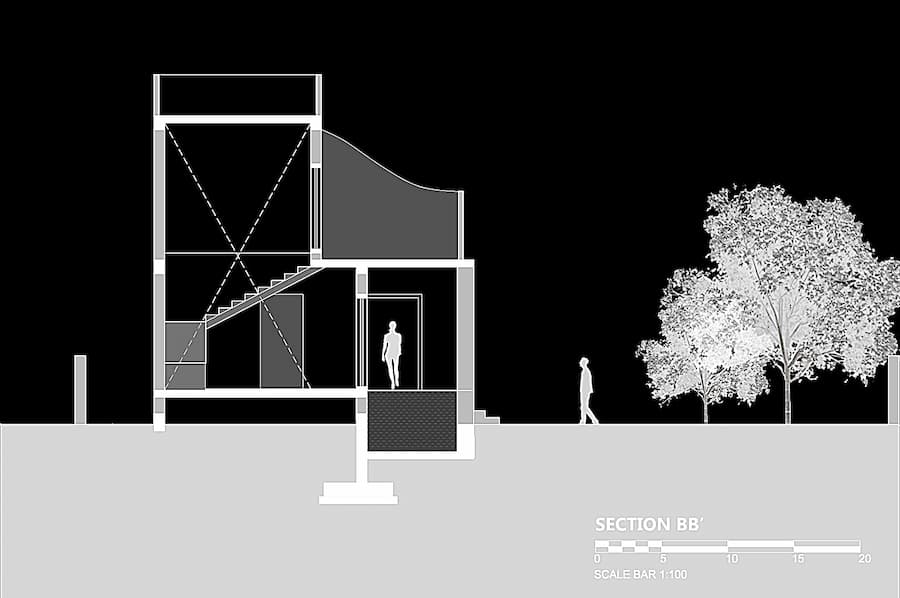
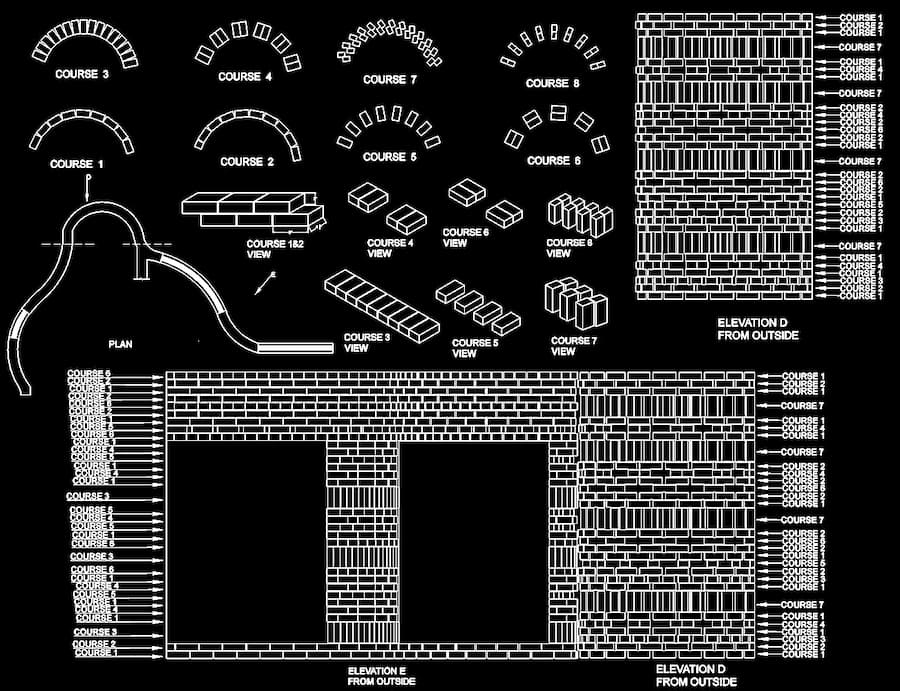
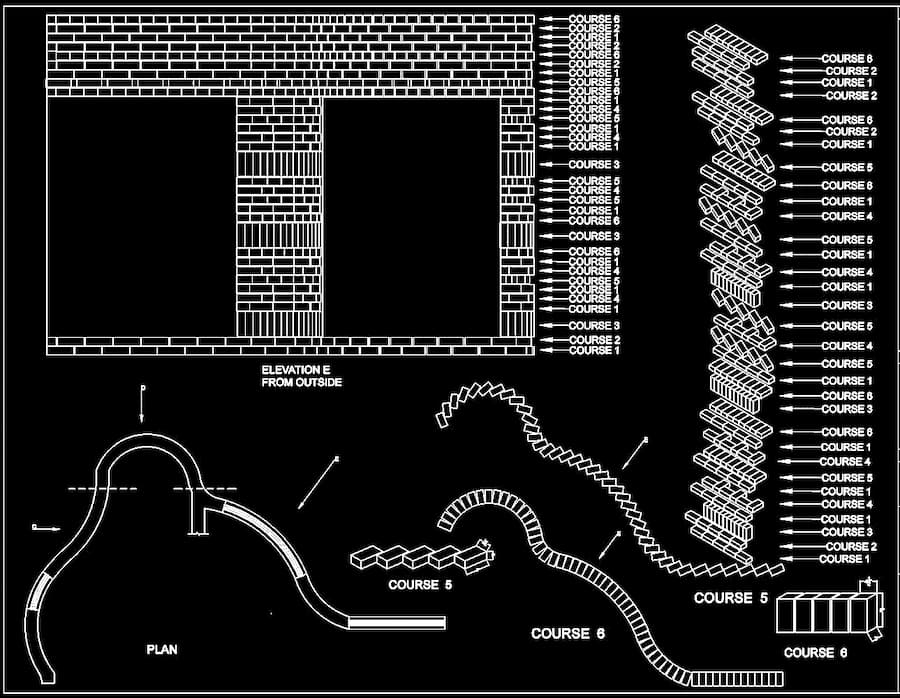
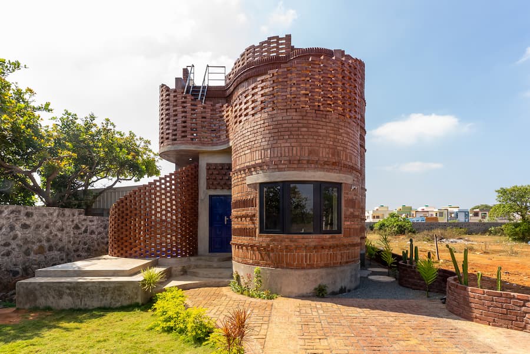
Passionate perspectives on art, artists, contemporary architecture, and ideas that shape culture today
Want your project to be featured? Showcase your work through Kanikachic and (E-mail us: [email protected]) your most inspiring moments.
All Photography, Styling, Fotos, Pictures and Videos Shared with Permission from the [Archdaily] Website
──────────────────────────────────────────────────────────────────────────────────────────
Per essere insostituibili bisogna sempre essere diverso. ▎Ci sono immagini affascinanti qui, e l’affascinante giornata di insieme! xo KanikaChic


