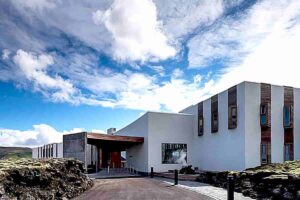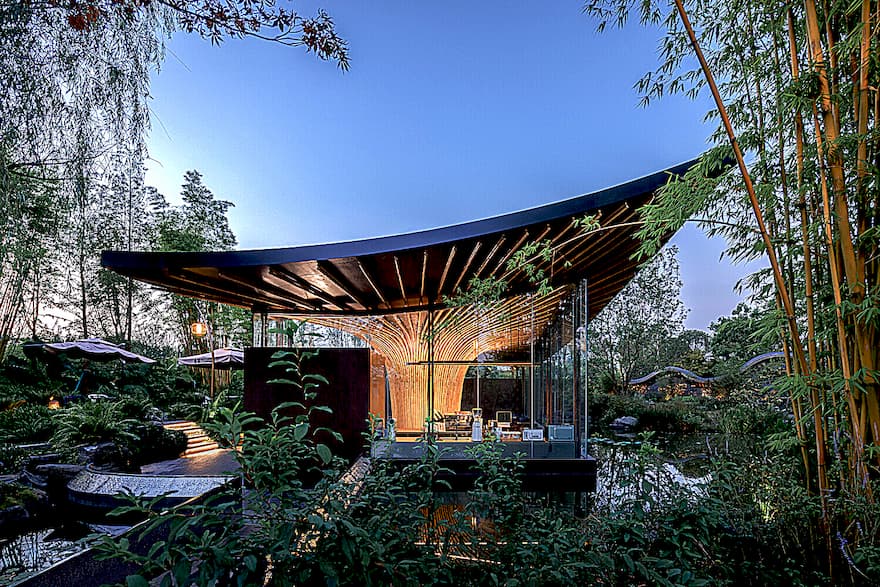
The overall design of the Xingcheng Exhibition Garden is based on the Western Sichuan Garden, which stems from the cultural system of Western Sichuan

▏Western Sichuan Gardens
The overall design of the Xingcheng Exhibition Garden is based on the Western Sichuan Garden, which stems from the cultural system of Western Sichuan. It reflects the understanding of nature, humanity, and living spaces by the inhabitants of this land, expressing the artistic and cultural sentiments of Chengdu’s people and their interpretation of “poetic dwelling.”
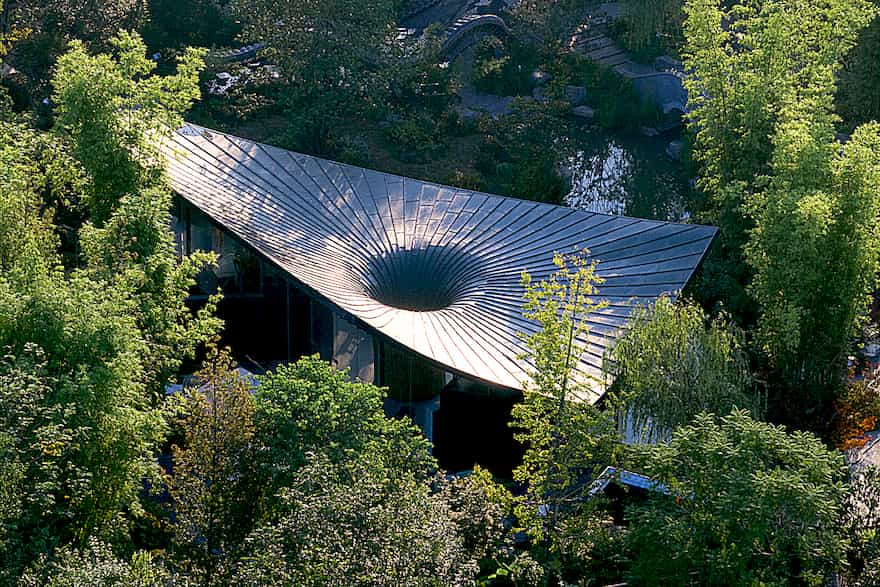
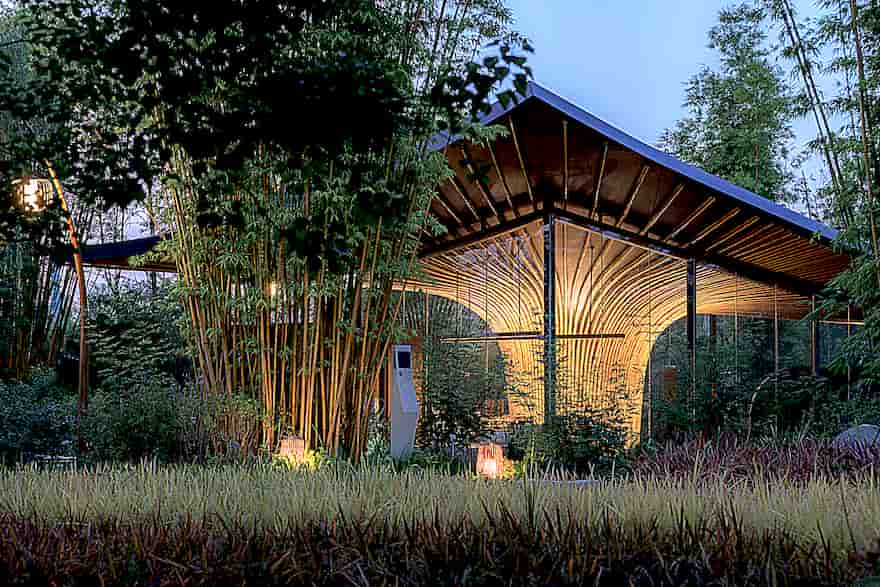
▏Bamboo and Lotus Flowing Water
The main building of the exhibition follows the principle of garden-first, with architecture as a scenic feature. It is hoped to create a transparent, light, elegant and artistic landscape building, making the building the highlight of the exhibition garden. Bamboo forests and lotus ponds are the most common and representative landscape elements in Western Sichuan gardens.
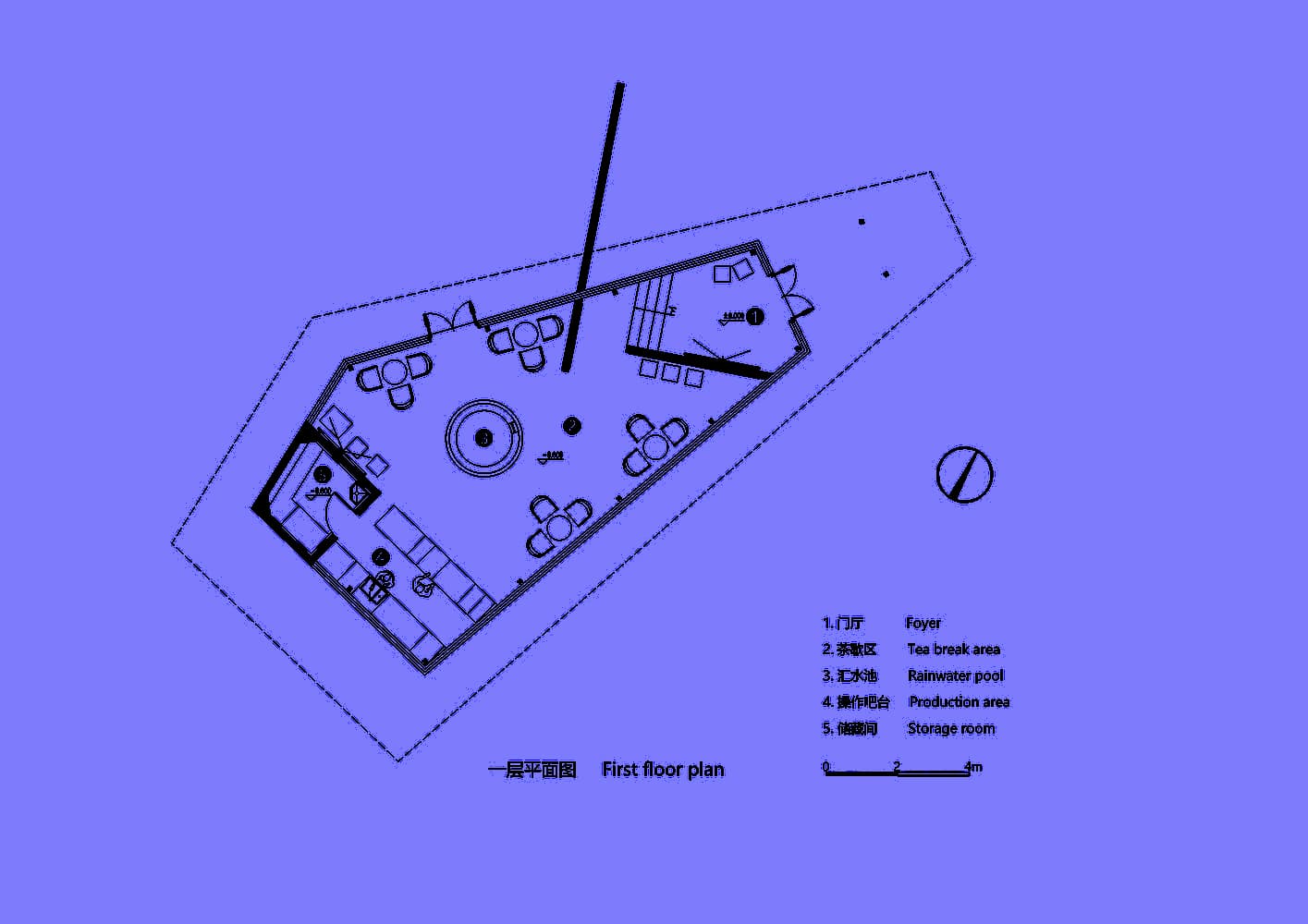
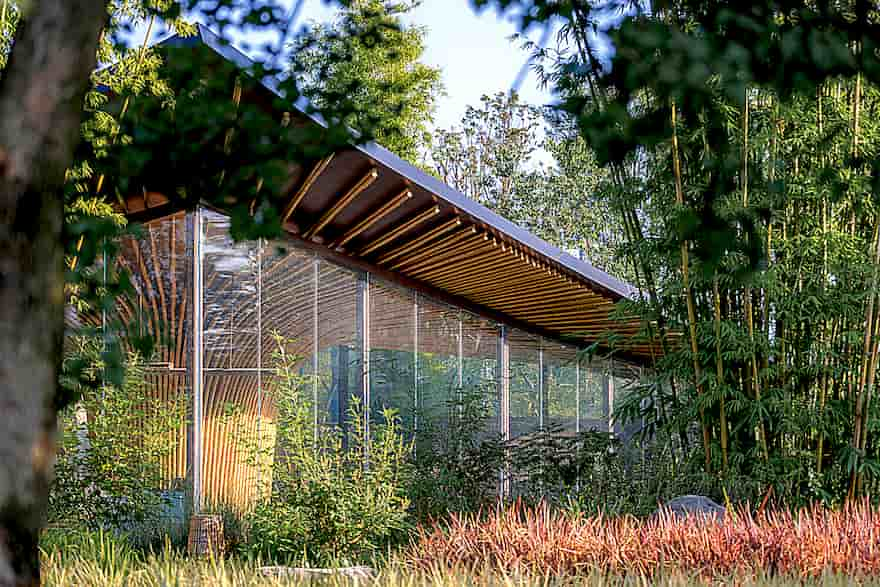
The exhibition hall uses the image of “lotus leaf pavilion”. The building is like a huge lotus leaf in the pool. A clump of bamboo below spreads out in all directions, and the bamboo poles turn into the veins of the lotus leaf. Light curved roof. The light and delicate architectural features of Western Sichuan folk houses such as sloping roofs, small green tiles, long eaves, and thin eaves are reflected in a dramatic and abstract art form. In order to enhance this dramatic and romantic color, the middle part of the lotus leaf was hollowed out, and the entire lotus leaf-shaped roof became a huge rainwater collector, responding to the theme of the Expo in the form of a large-scale art installation.
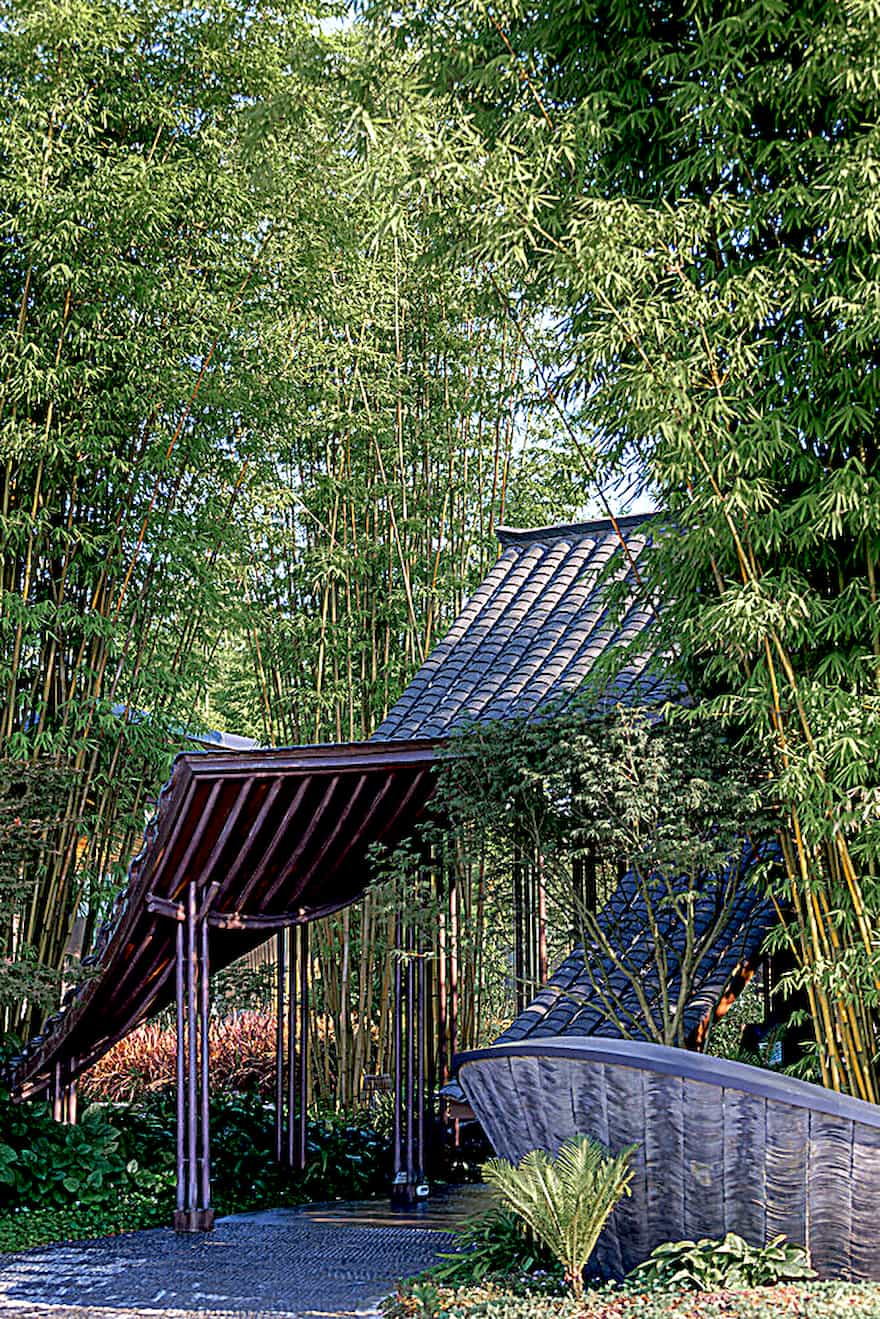
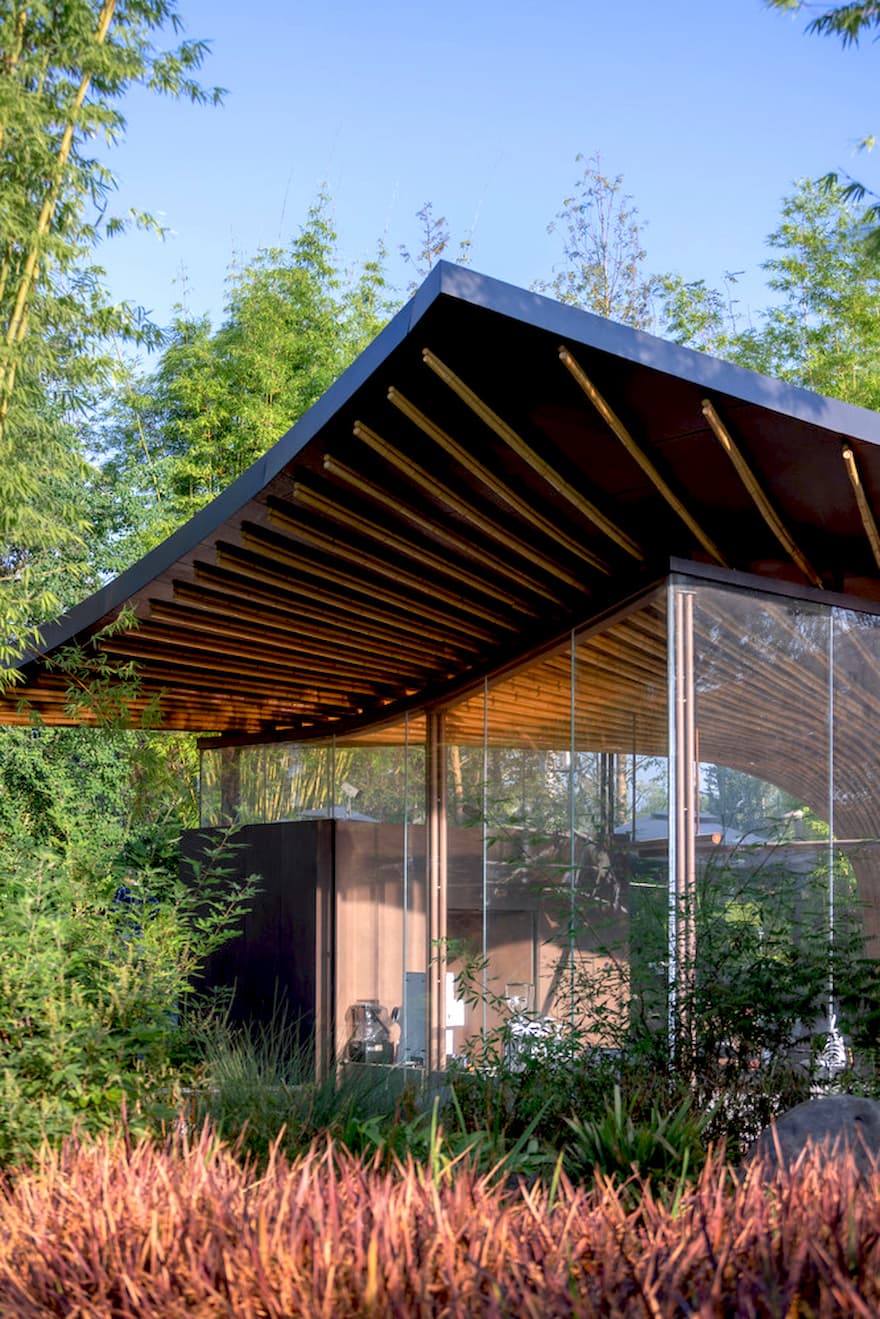
The indoor floor of the exhibition hall has sunk 0.6 meters. When visitors sit down, their line of sight is slightly higher than the water surface of the pond. The water and sky are the same color, and they can take in the beautiful scenery reflected in the water. Forests, fields, water, and houses are intertwined and integrated throughout the building, both inside and outside.
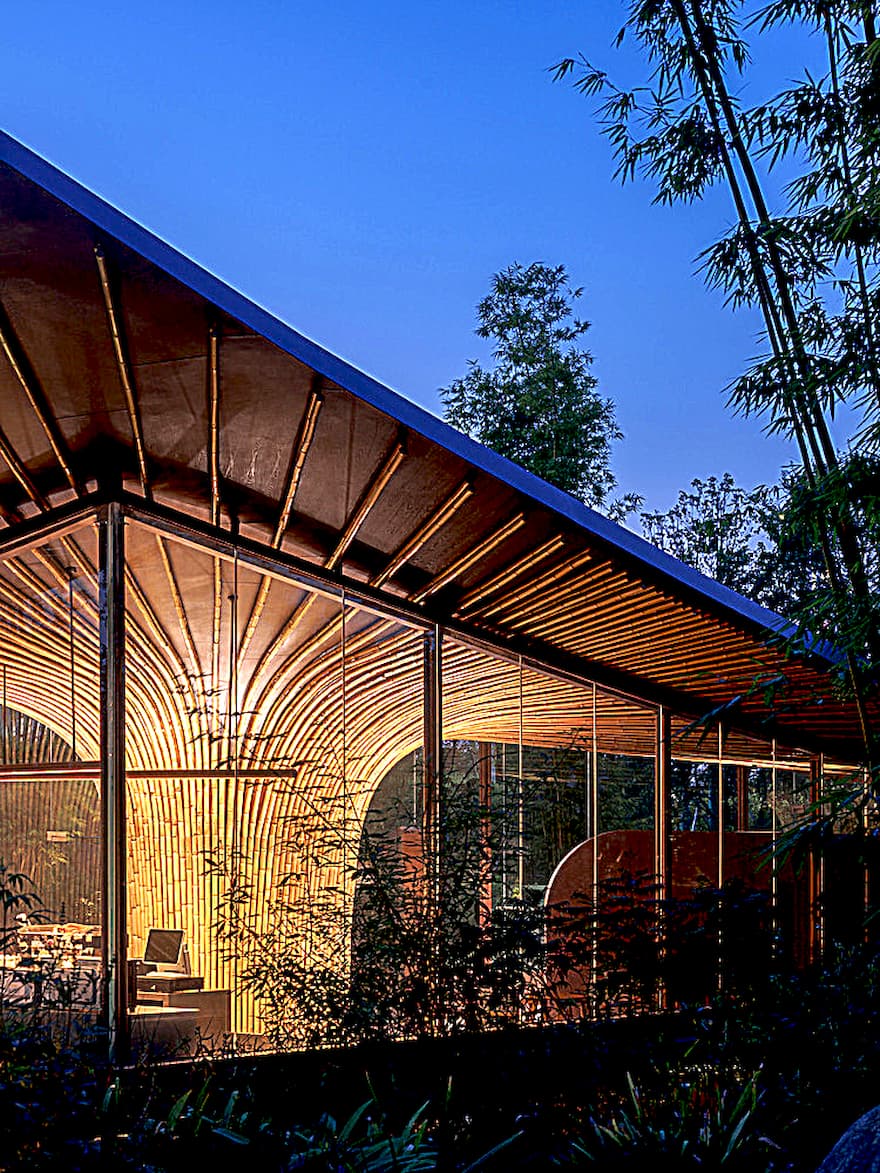
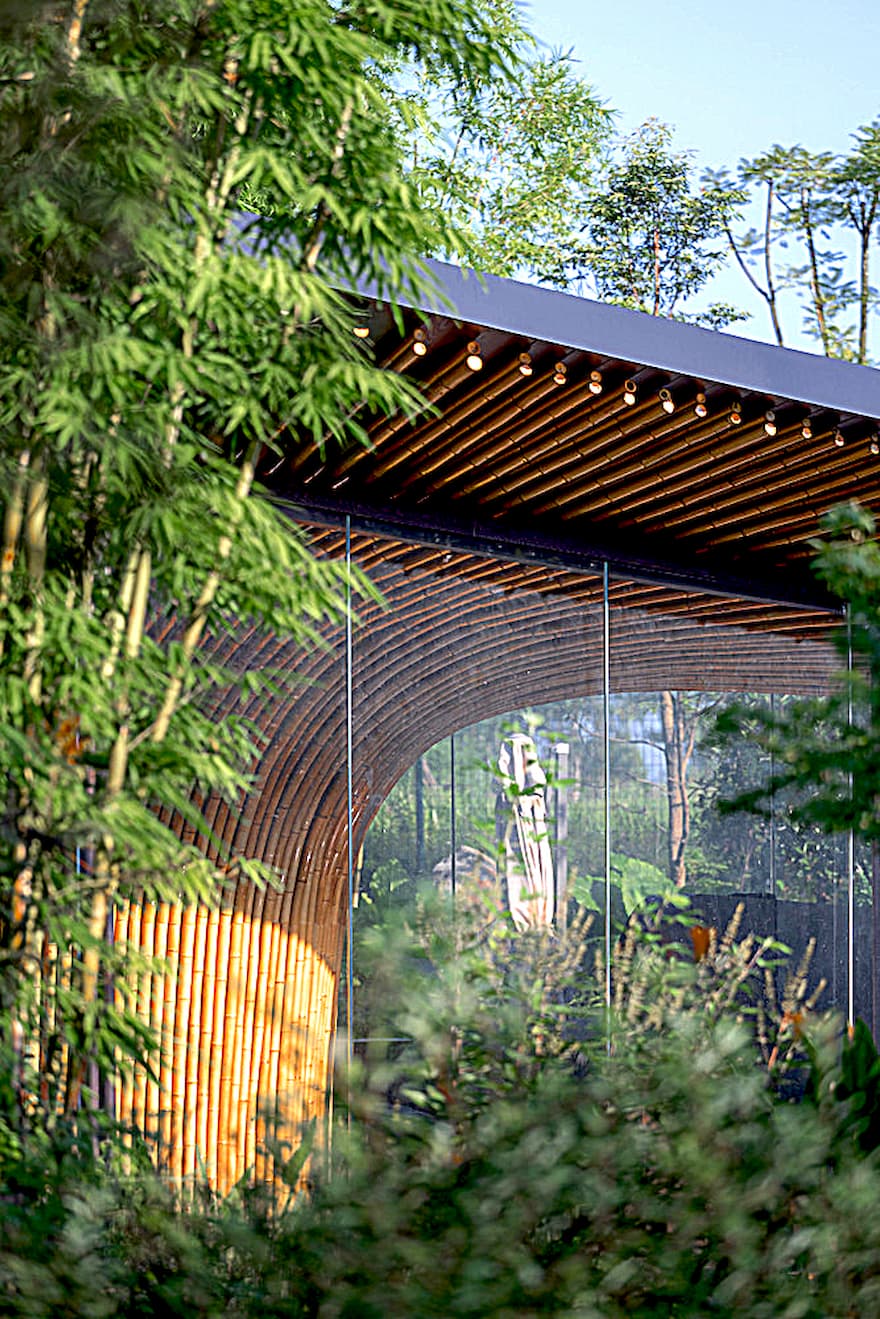
▏The Whisper of Bamboo
Since 2018, the Archermit team has been involved in various bamboo-related architectural projects, conducting extensive exploration and research on bamboo materials and bamboo culture. the architectural plan for “Bamboo Lotus” intended to use a hybrid bamboo structure, combining laminated bamboo and raw bamboo. However, due to time constraints and cost considerations, the team was ultimately forced to use a steel structure supplemented by raw bamboo decorations for this building.
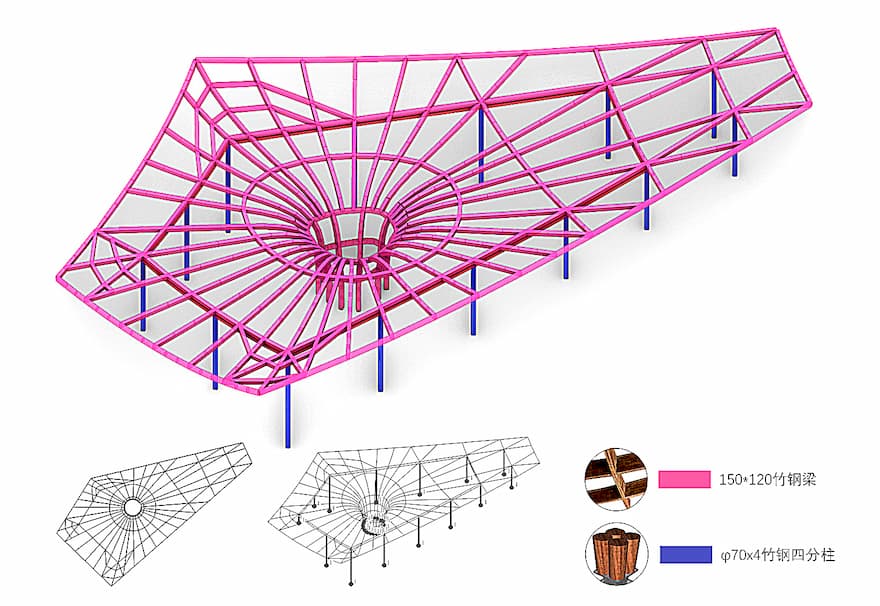
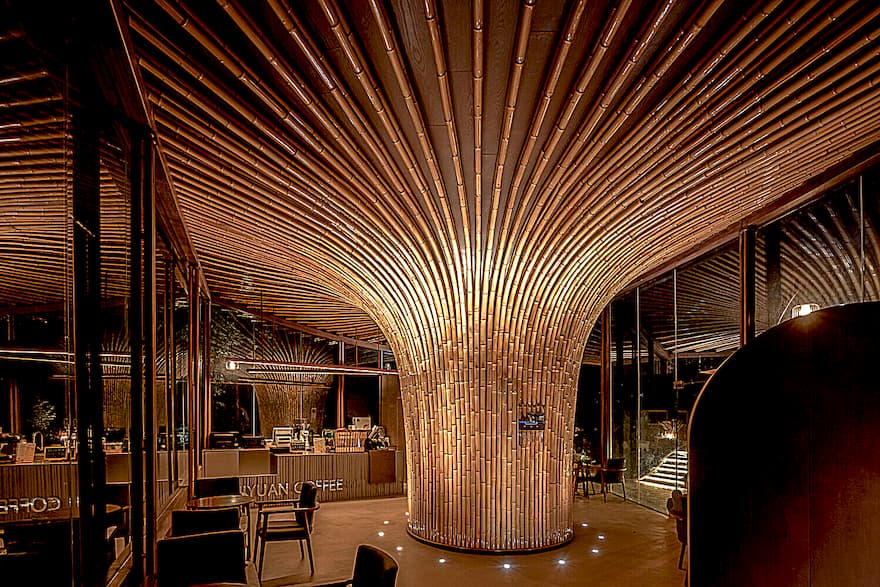
Western Sichuan gardens are not only for leisure and sightseeing but also often carry deep spiritual and commemorative significance. We hope that this small building, inspired by lotus and bamboo, will allow visitors to grasp its symbolic meaning and inner spirit after their visit. It aims to awaken a shared cultural sensibility unique to the Chinese people.
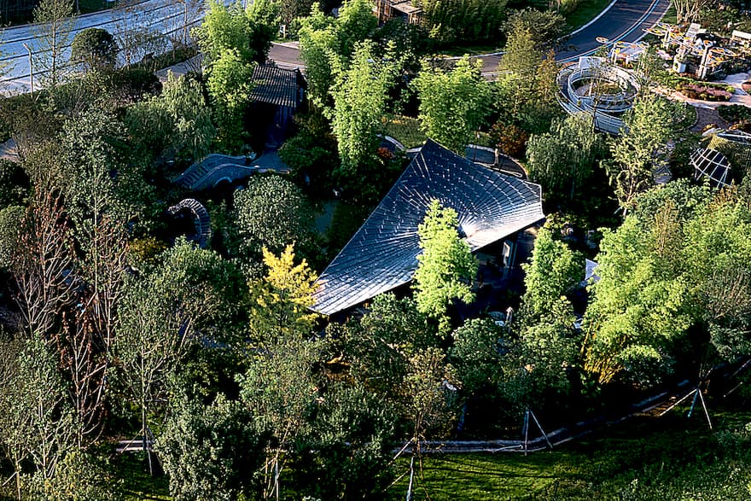
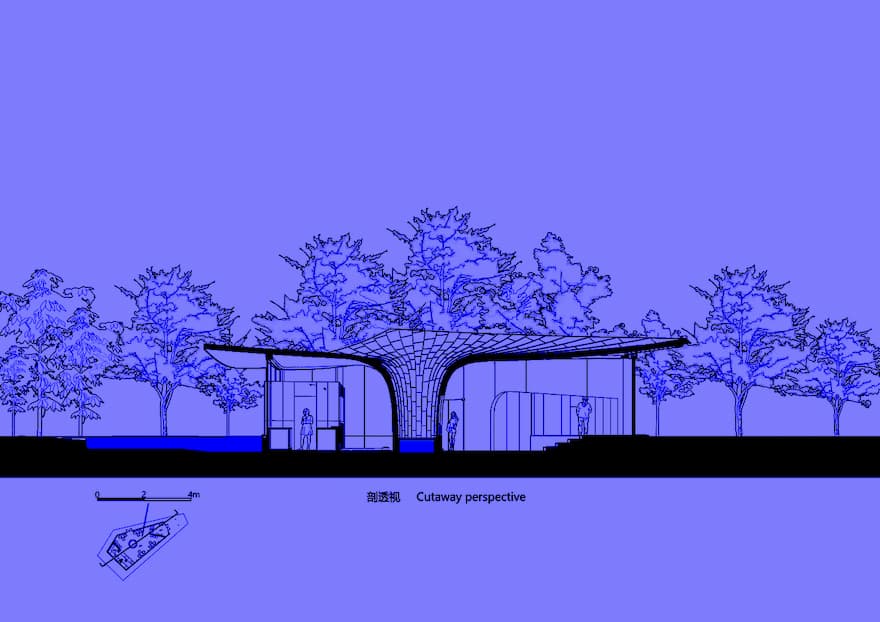
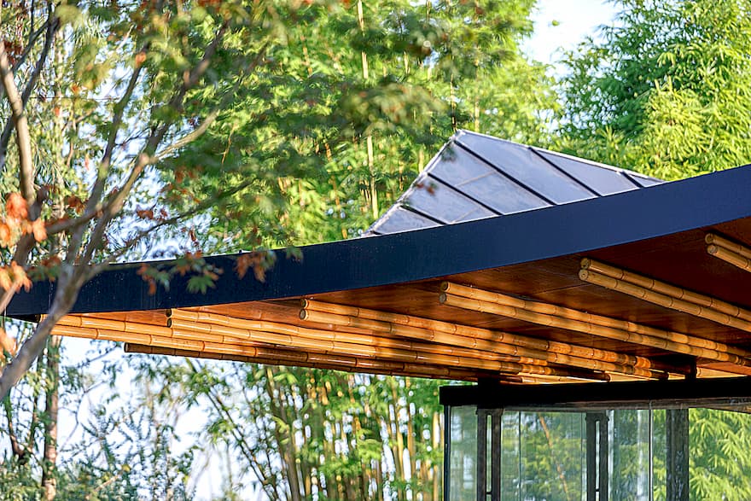
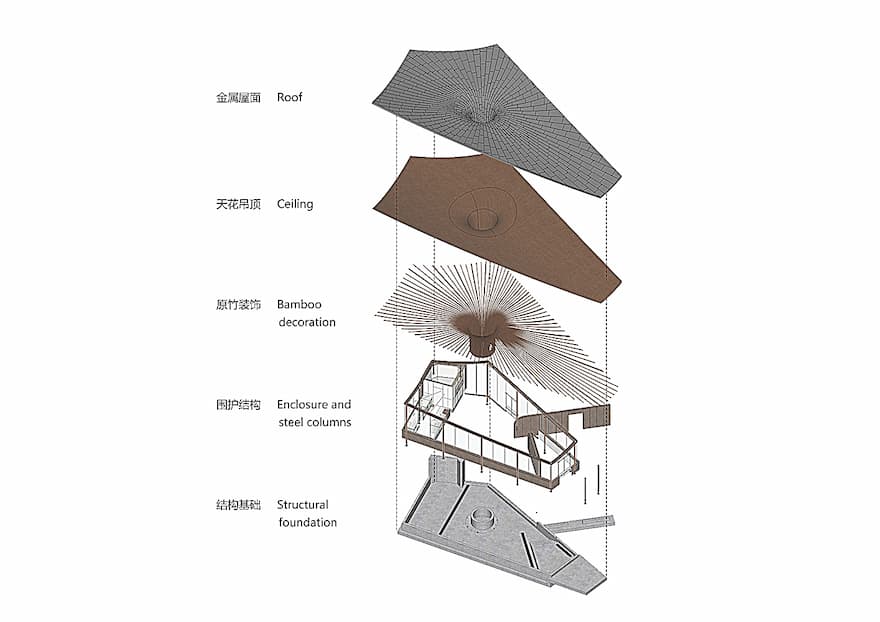
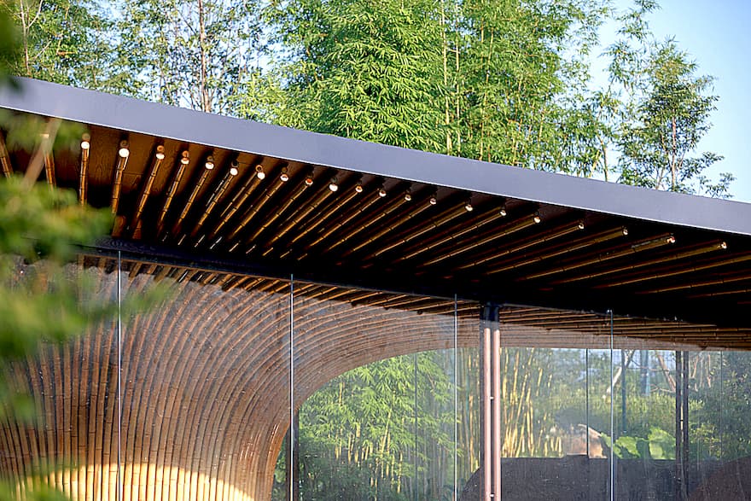
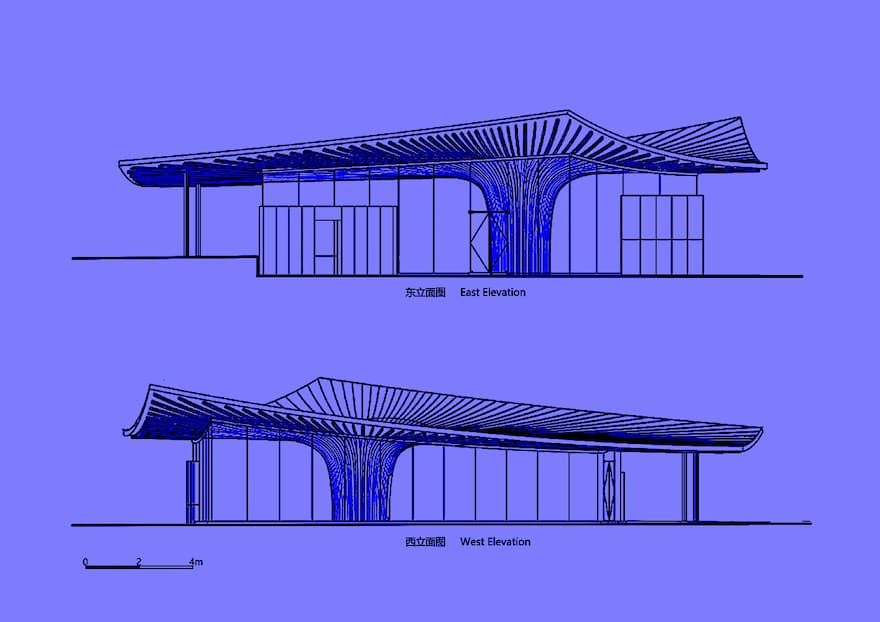
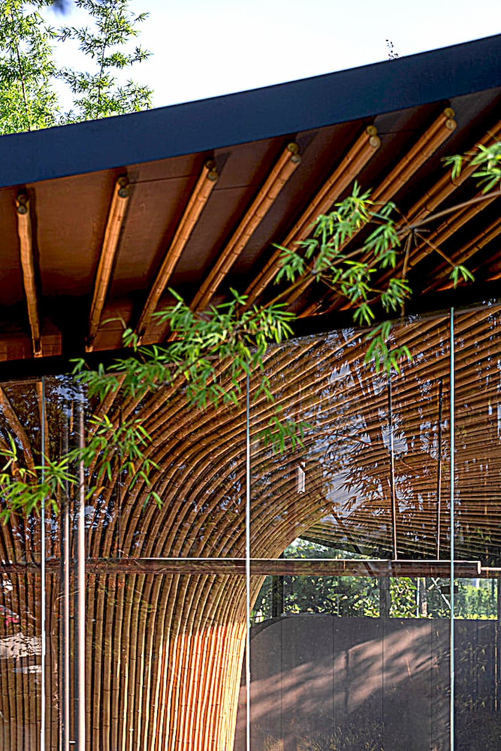
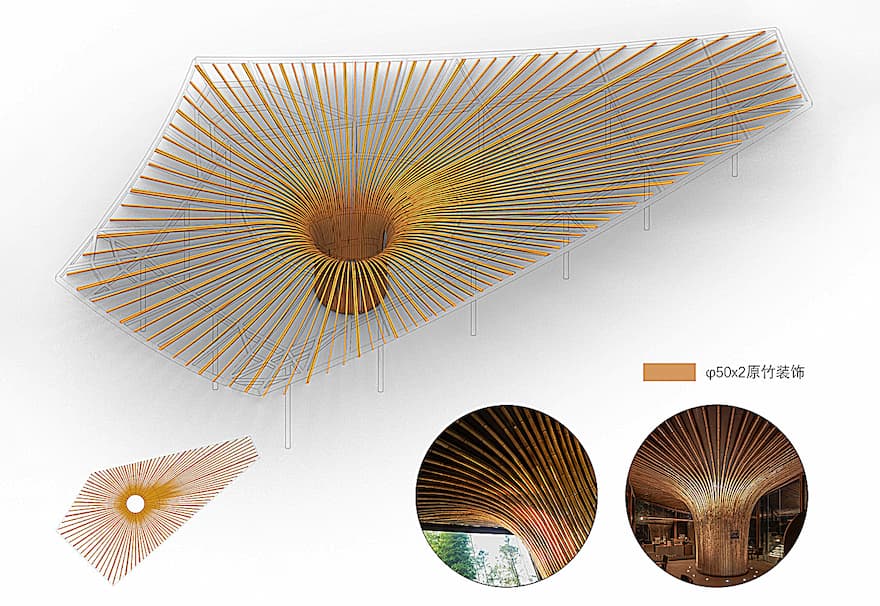
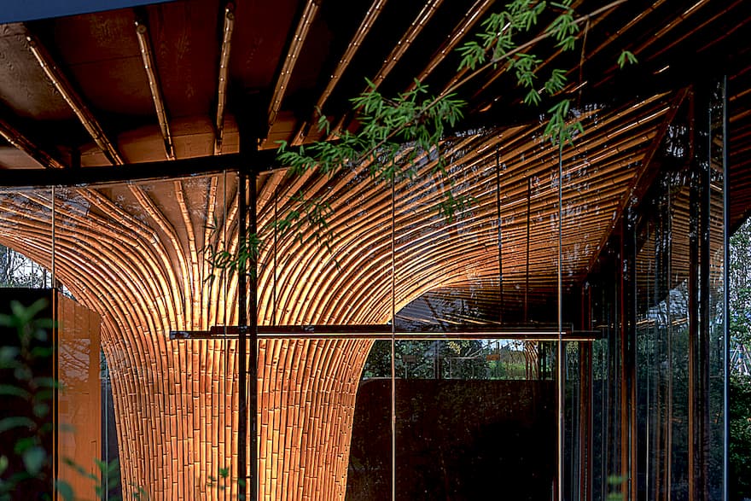
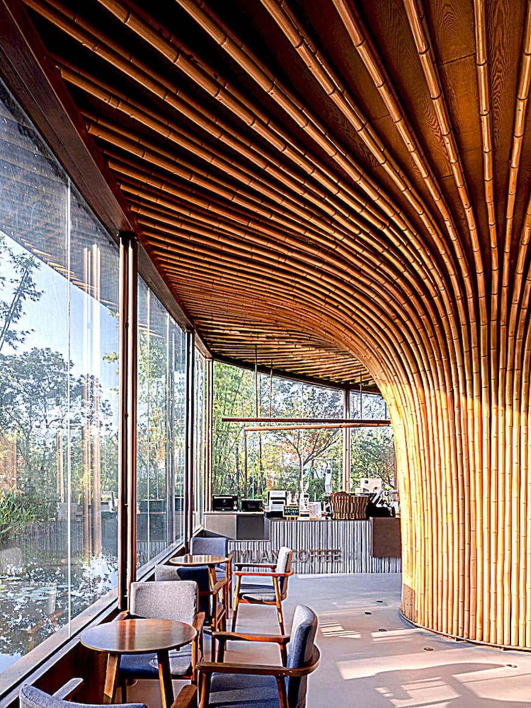
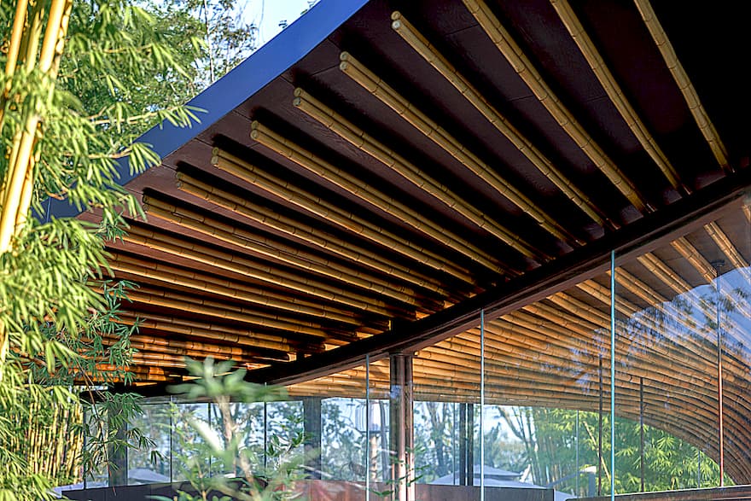
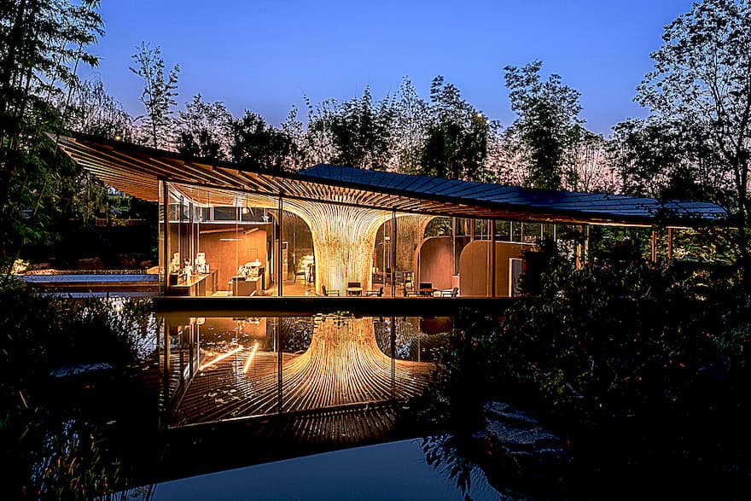

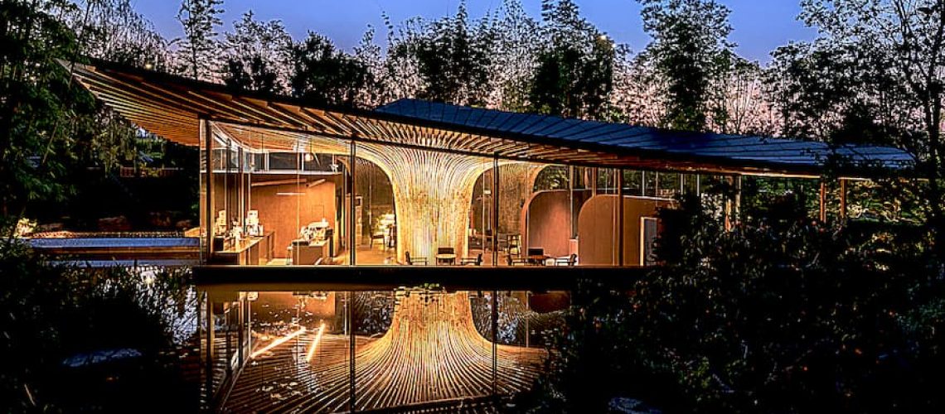


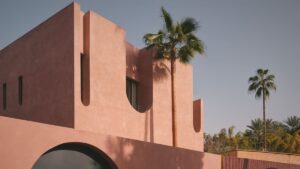
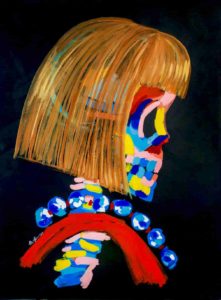
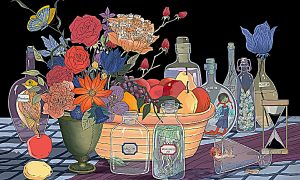

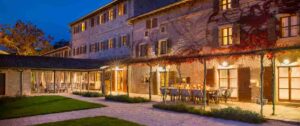
![Residing within a small hotel in the center of Reykjavik, the capital of Iceland is [a permanent art exhibition featuring paintings, sketches, and sculptures by Icelandic artists], dating from the late 19th century to the late 20th century.](https://kanikachic.com/wp-content/uploads/2023/08/pic_3-Holt-Hotel-300x225.jpg)
