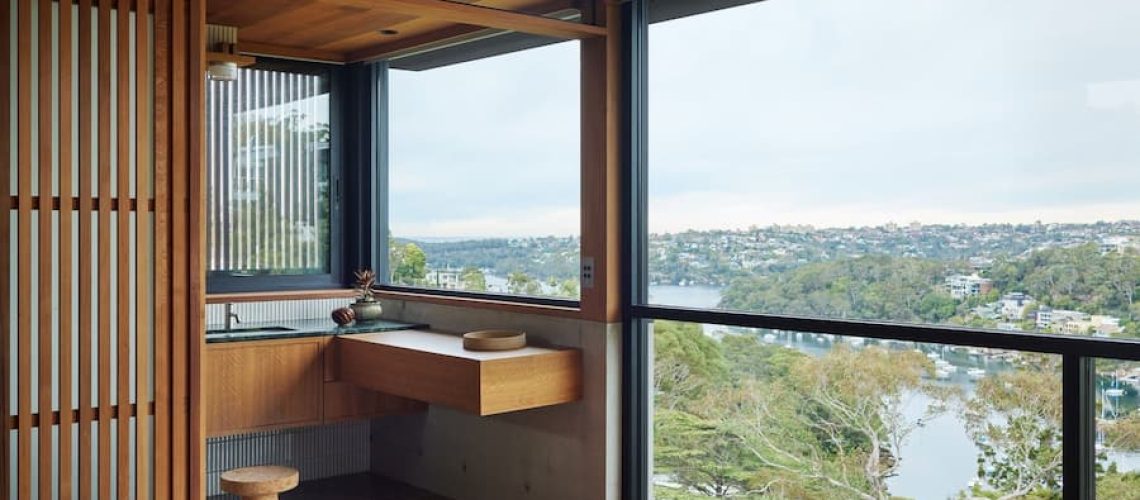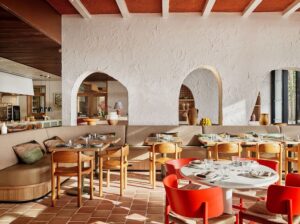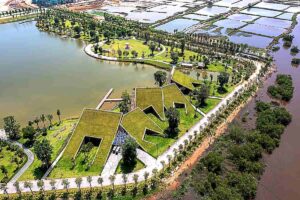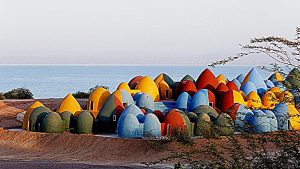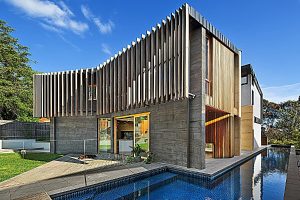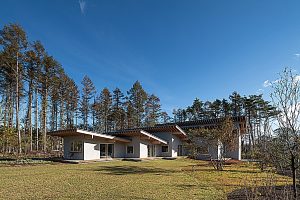Castlecrag Courtyard: The house provides both a sense of protection and an immersive connection with the natural setting a harmonious blend of architecture and nature
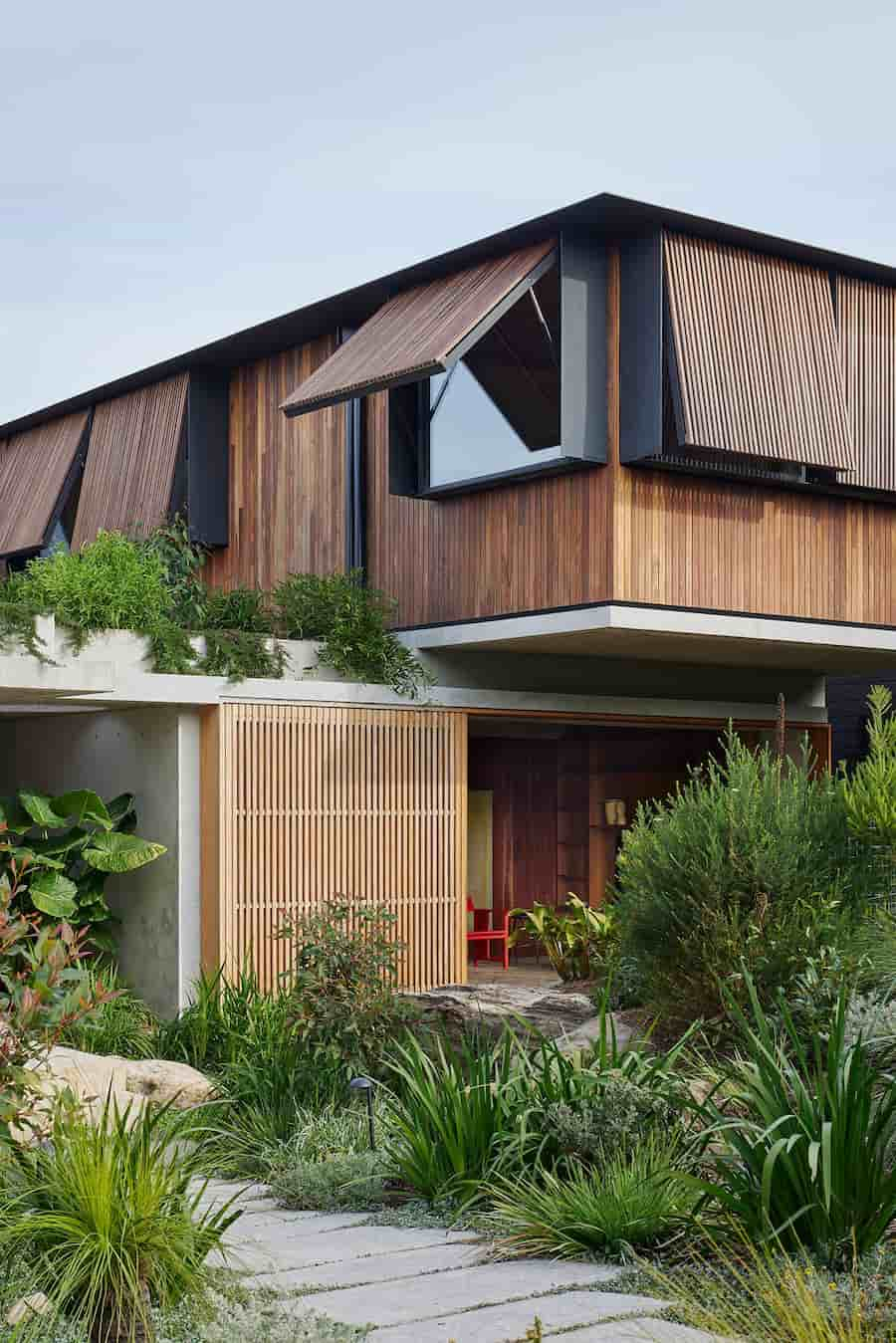
Nestled in the Sydney suburb of Castlecrag, a bushland peninsula in the north of the city dotted with eucalyptus trees and rocky scarps, boasting scenic views of Middle Harbour, this family home by Sydney-based studio Downie North harmoniously engages with its natural surroundings. Part concrete refuge, part airy tree-house, the house provides both a sense of protection and an immersive connection with the natural setting that surrounds it thanks to a clever layout interweaving indoor and outdoor areas, a balance of intimate and social spaces, and the strategic framing of views.
The clients, Isaac and Mee, provided the architects with a straightforward brief: they wanted a robust and functional home that would accommodate their family of seven, which includes their three children and two Akita Inu dogs, Emiko and Nobuhiro. Initially, altering the existing house was considered after which a decision was reached after the realisation that building a new, albeit smaller, house would actually better serve their needs; a decision that ultimately allowed for a more connected home which not only responded thoughtfully to the site’s views, but the surrounding vegetation, and even microclimate.
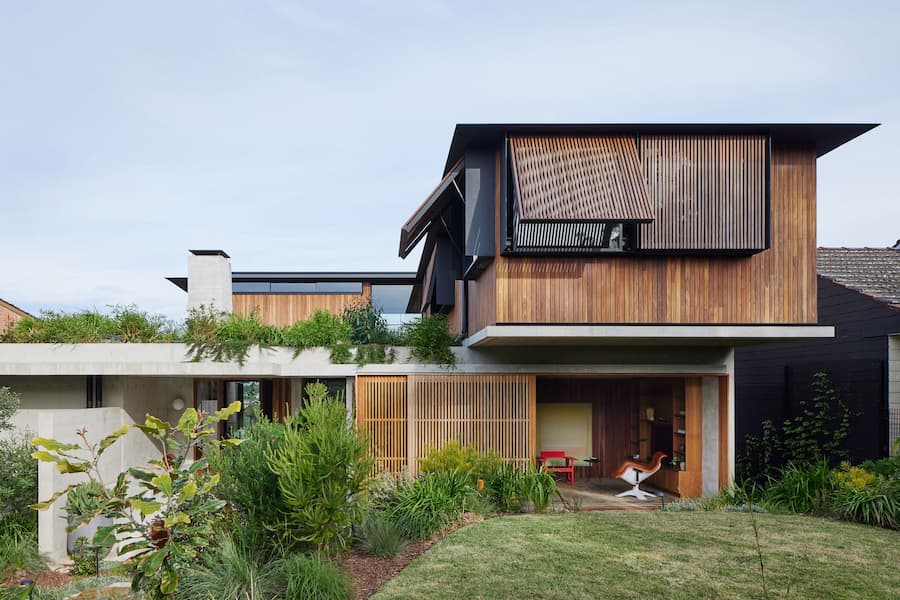
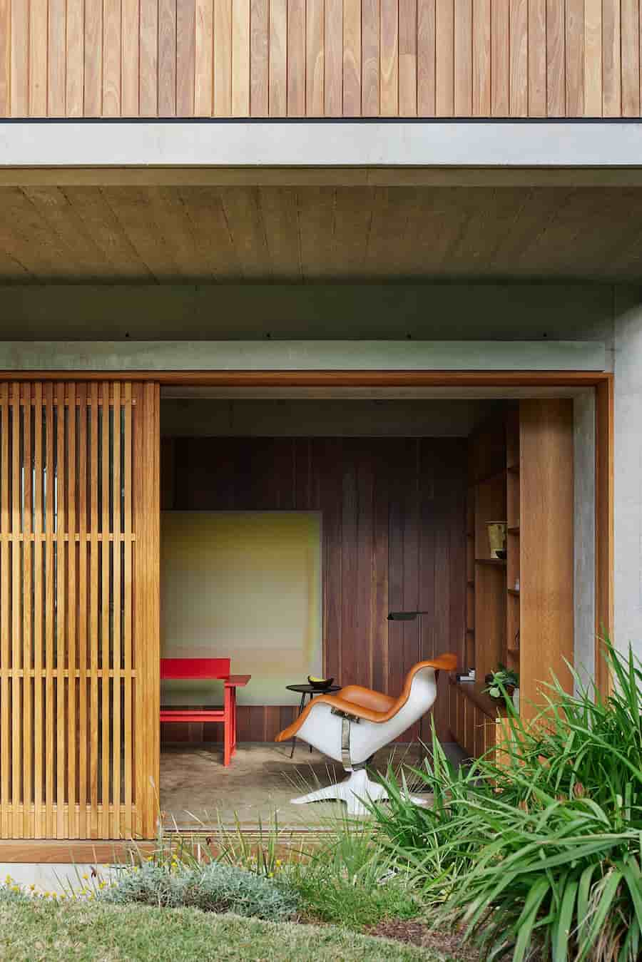
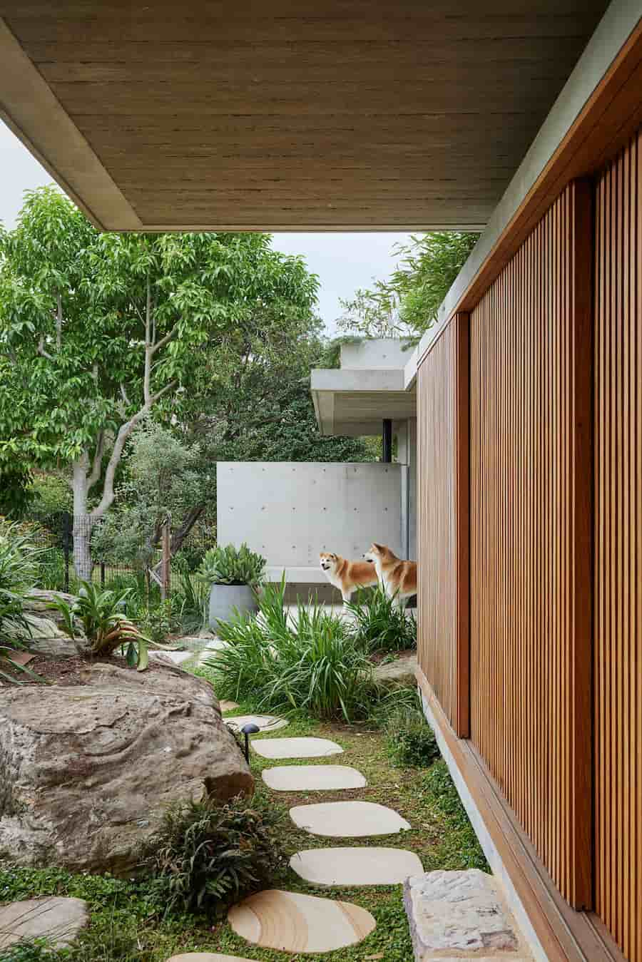
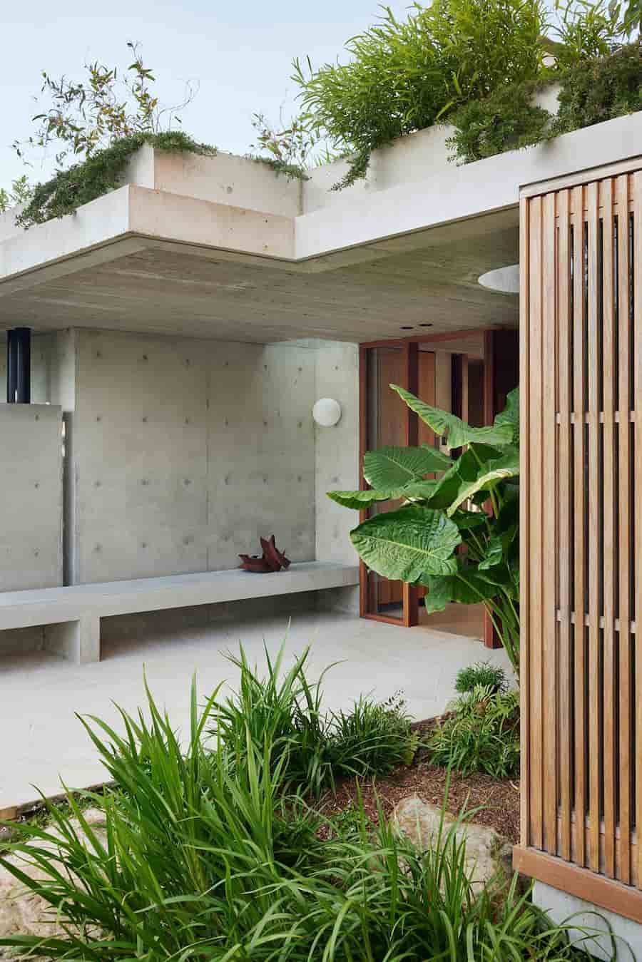
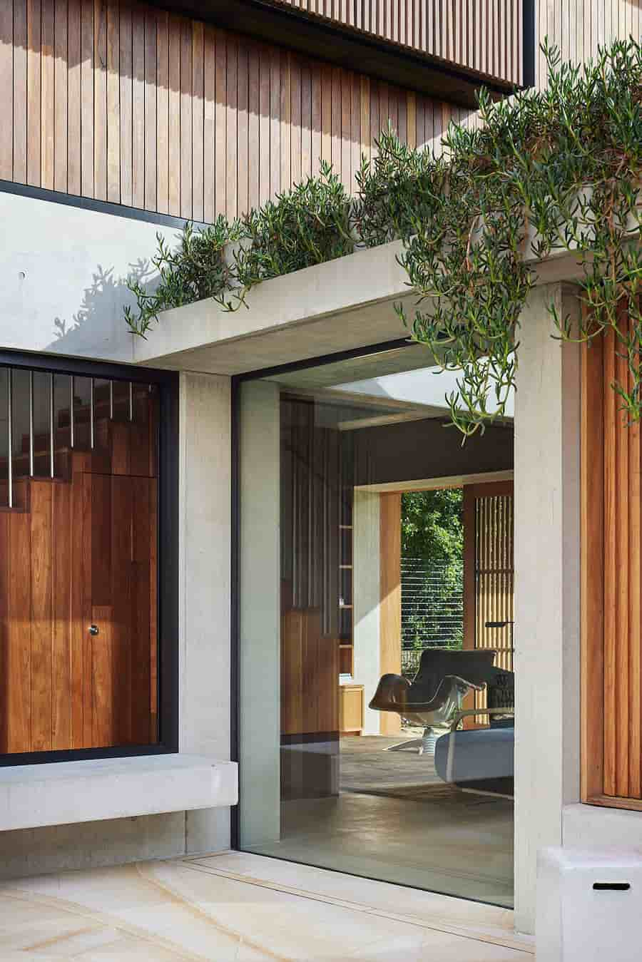
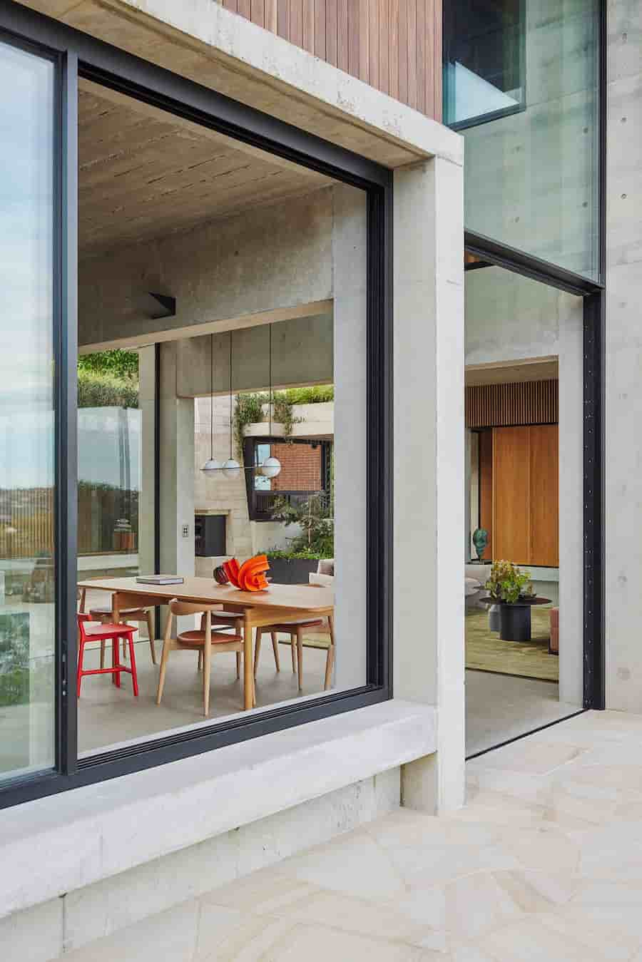
Conceived as a bushland utopia, Castlecrag was developed in the 1920s by American architect Walter Burley Griffin and his wife Marion Mahony Griffin who lived in the area for a number of years. Their unique perspective is evidenced today in the suburb’s planning, i.e. subdivisions and roads follow the natural contours of the land while a series of reserves encourage one to pause and appreciate nature. Also known for its architectural heritage of mid-century houses, both historical and environmental factors provided the inspiration for the spirit, programming, and materiality of the house’s design which includes mid-century-modern gestures like flat roofs, stepped massing, floor-to-ceiling windows and natural materials.
Set back from the street, the house is accessed through a winding path through a lush garden of indigenous plants selected to support local biodiversity. Ensconced amid the vegetation, a large concrete volume grounds the building amid the plot’s sandstone outcrops with an arrangement of smaller timber-clad volumes perched on top, the former housing the expansive social areas, while the latter containing the more intimate private quarters.
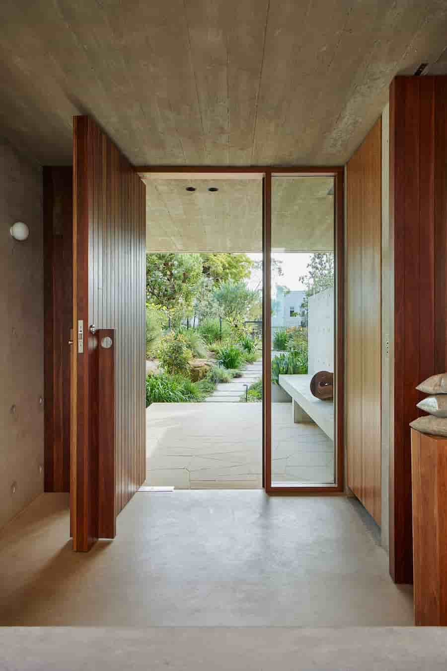
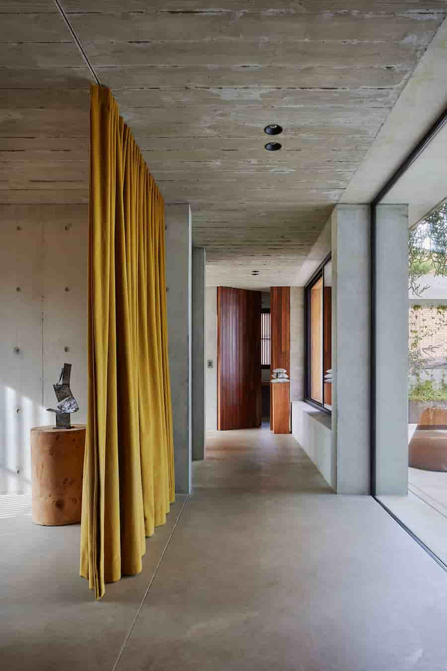
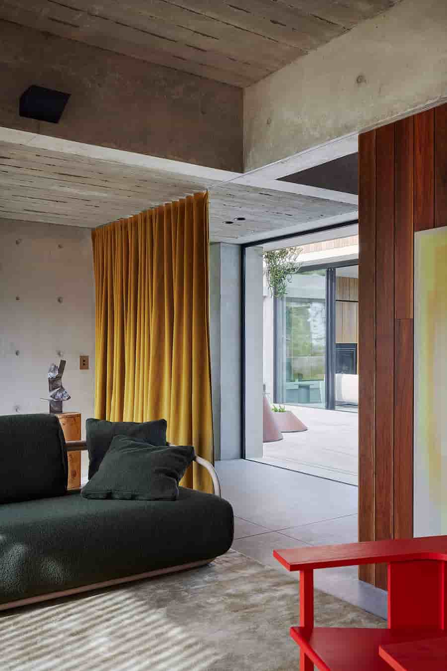
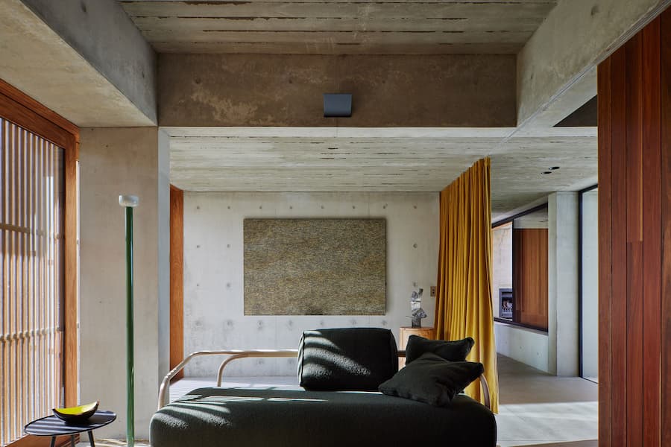
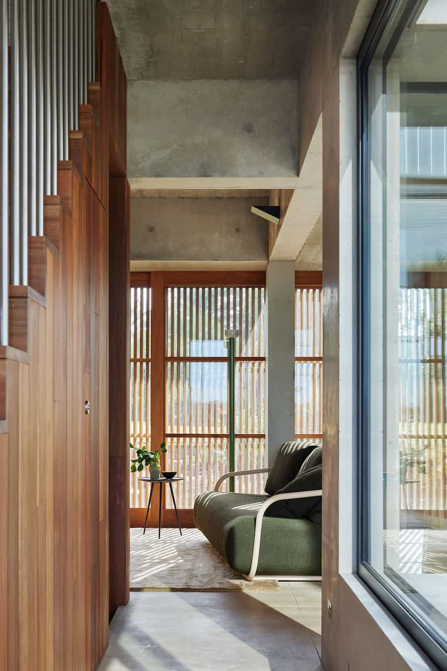
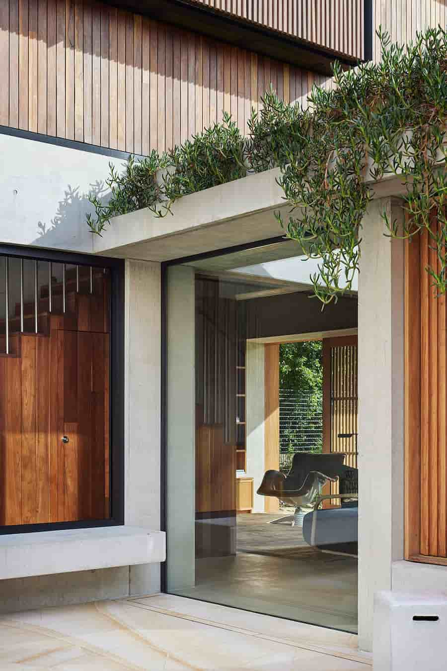
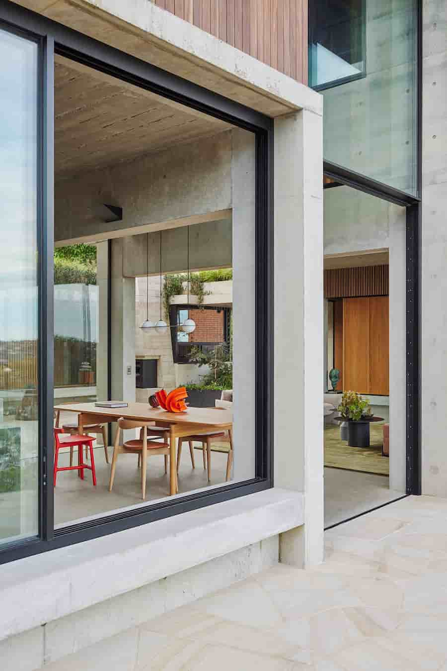
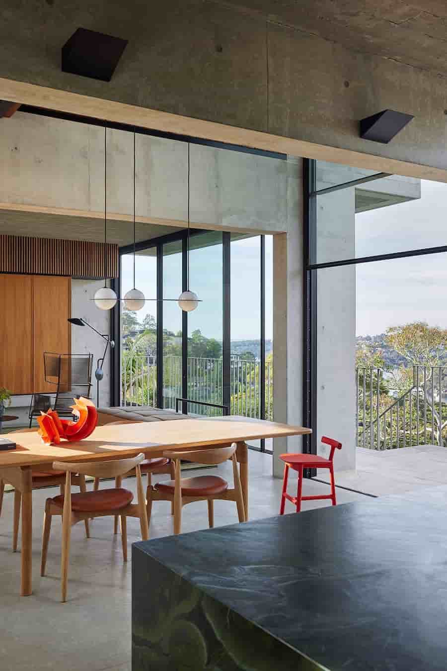
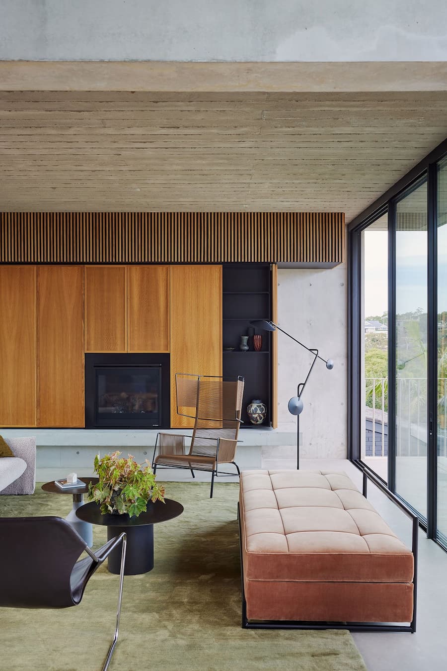
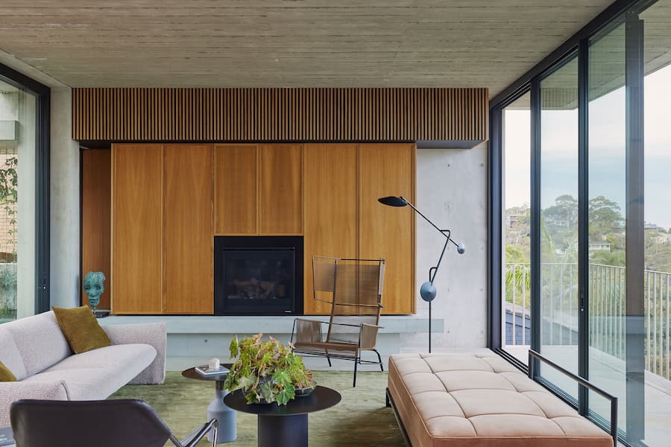
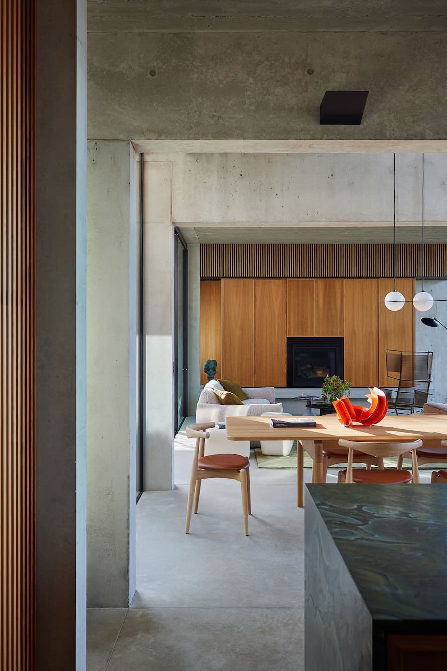
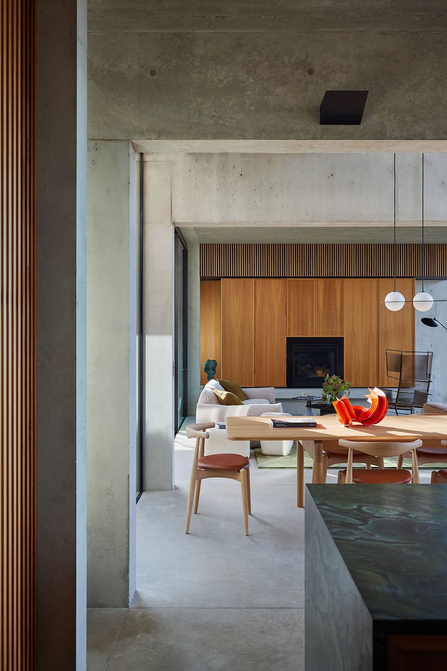
From the outset, the landscape was viewed as integral to the house’s design. So working with Emily Simpson Landscape Architecture, the team looked at creating numerous opportunities for the landscape to envelop the building, interweaving a series of courtyards, patios and terraces into the layout thereby blurring the boundaries between the interior and exterior. Large windows further underpinning the sense of openness and lightness made their way into the design in order to take advantage of the panoramic views of Middle Harbour, courtesy of the steep terrain which slopes southwardly towards the sea. Strategically placed windows and numerous skylights were then introduced to ensure for ample natural light and ventilation in the bedrooms upstairs.
Materials were chosen for their inherent beauty, tactile quality and durability. On the ground floor, the social spaces feature burnished concrete flooring, off-form concrete walls and board-form concrete ceilings. Enveloped in concrete, these spaces are imbued with a sculptural sensibility while wooden furnishings and plush fabrics add a sense of warmth. In the open-plan kitchen and dining area, an emerald marble kitchen island paired with red stools and chairs makes for a vibrant focal point while sandstone crazy paving in the adjacent courtyard enhances the sense of playfulness.
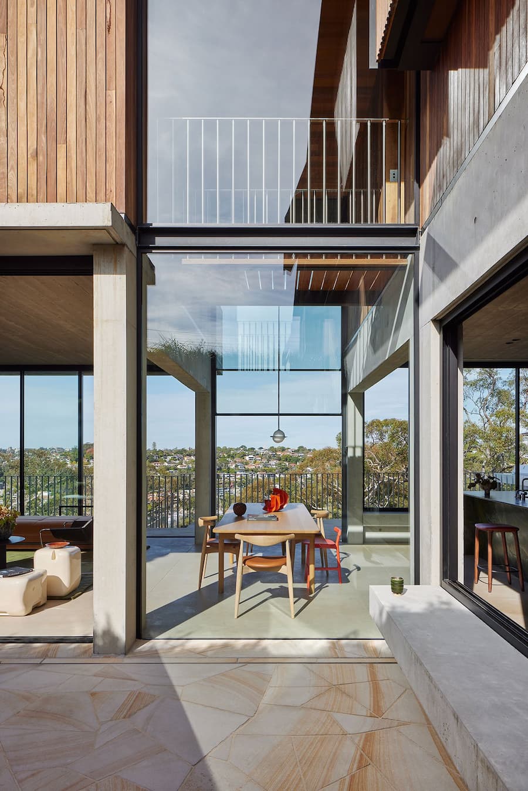
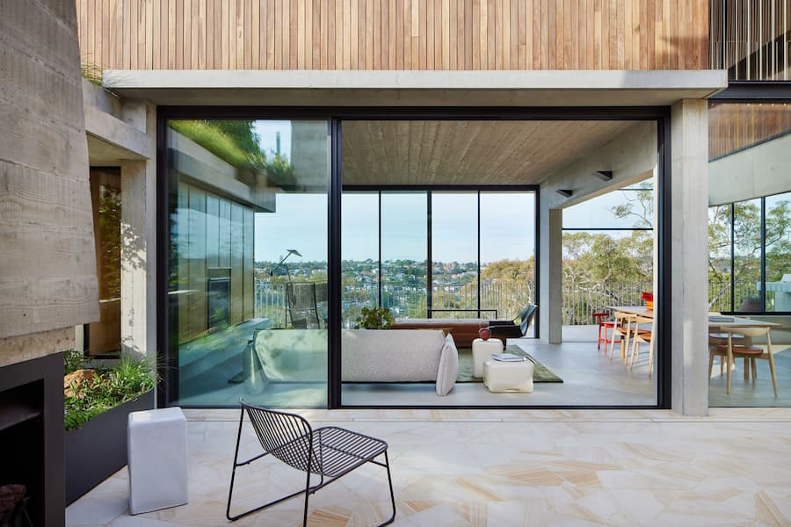
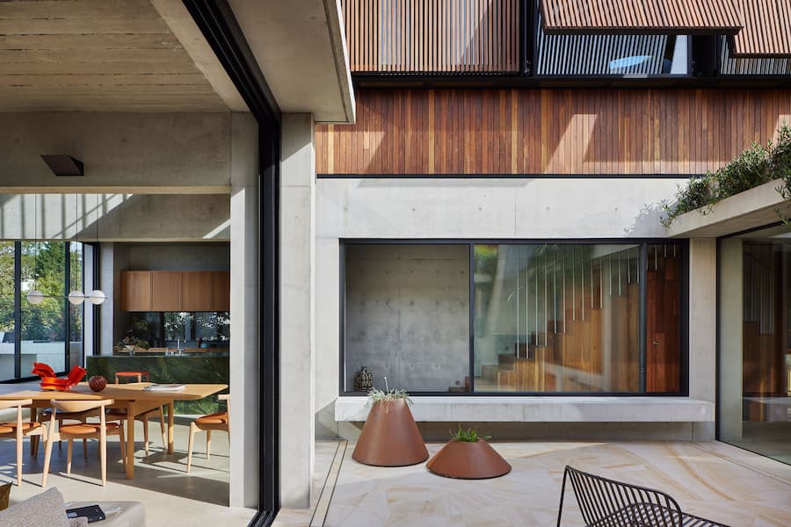
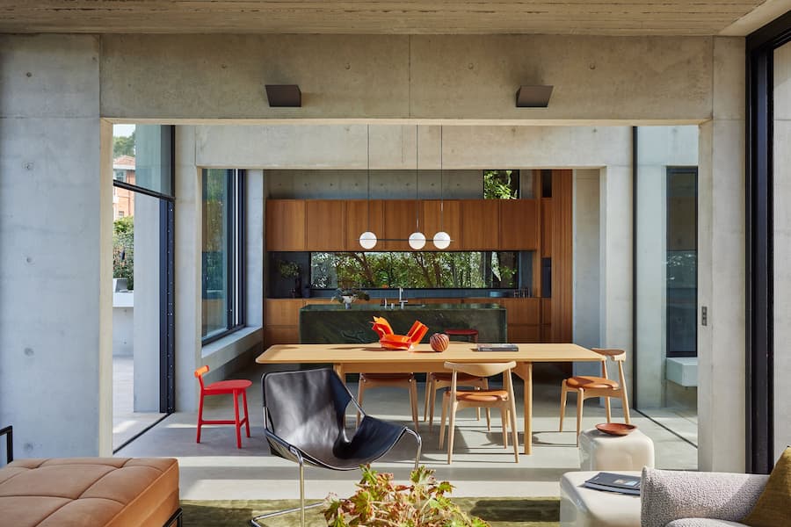
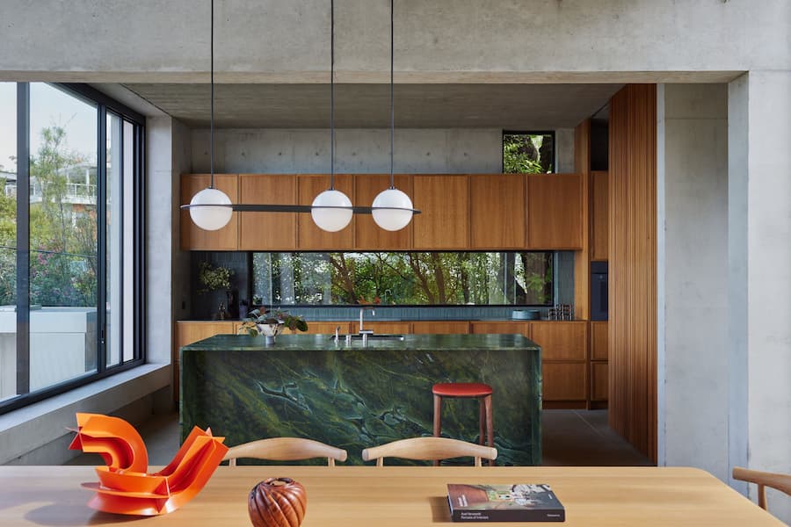
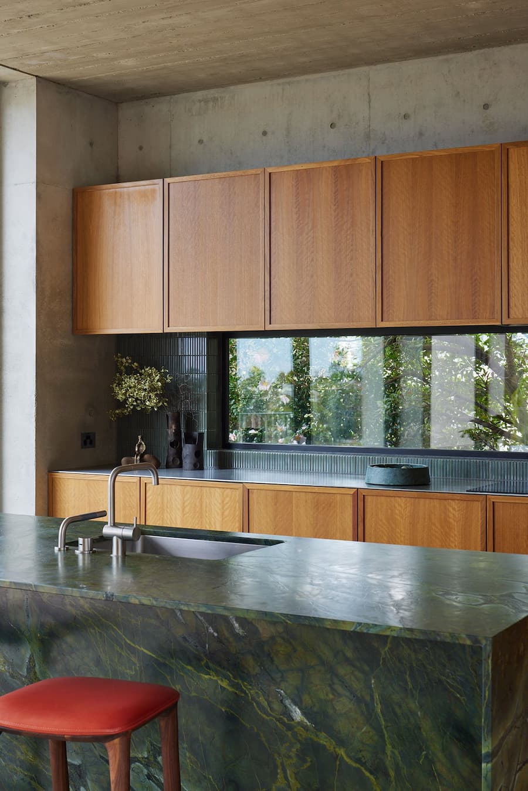
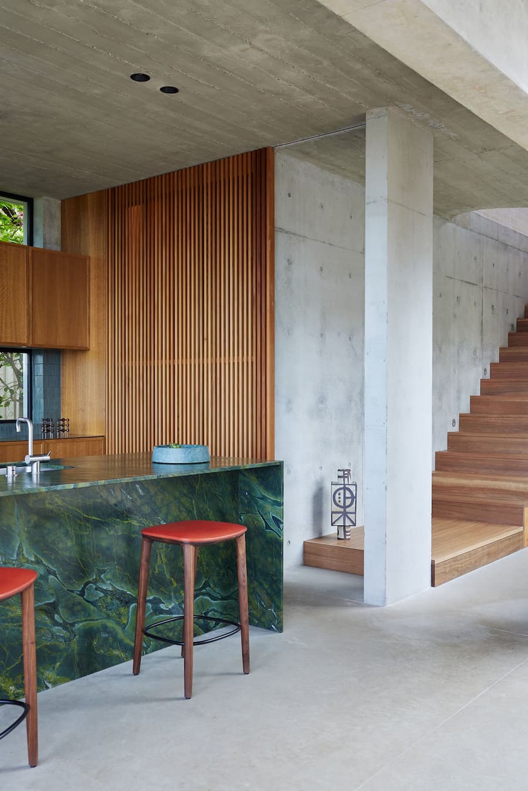
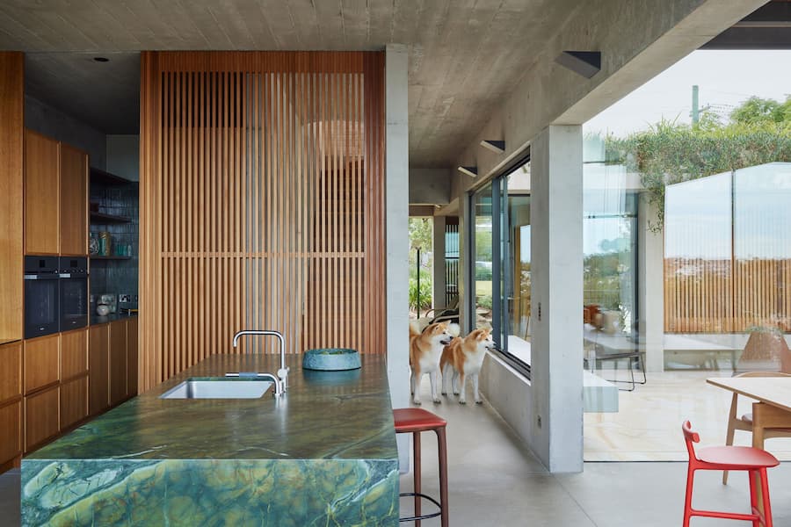
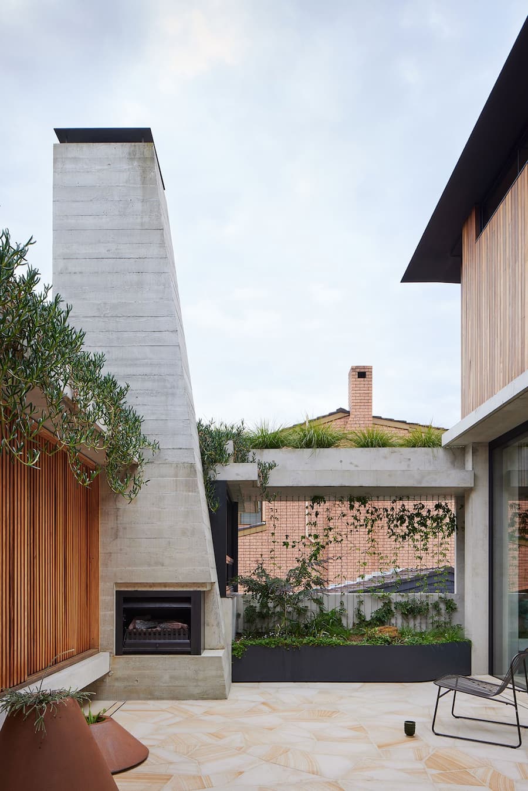
On the upper level, timber takes on a more prominent role in the design of the family’s private quarters with spotted gum boards in the floors and ceilings, chestnut cabinets and louvred window shutters which are mechanically controlled to adjust natural light and ventilation. White-painted brickwork balances the wood tones, framed views of the verdant surroundings add depth while expansive glazing dissolves the master bedroom into the landscape. In the basement, honed concrete blocks are paired with terrazzo flooring, cedar batten doors and polished plaster walls, enhancing the sense of refuge and grounding
Showcasing how thoughtful design can seamlessly integrate a family’s needs with the natural environment, Downie North have succeeded in creating a living space that is both a sanctuary and a celebration of its surroundings.
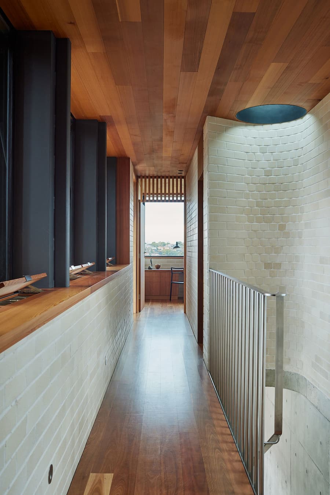
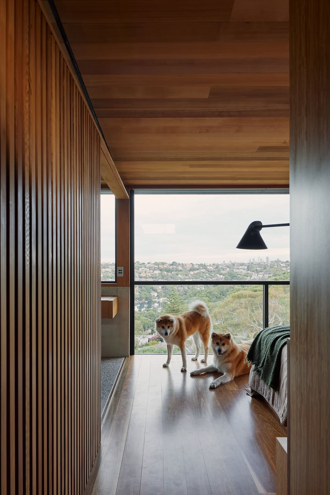
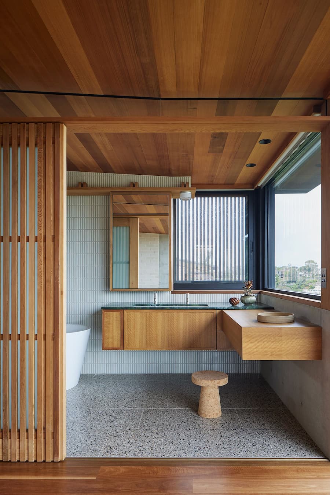
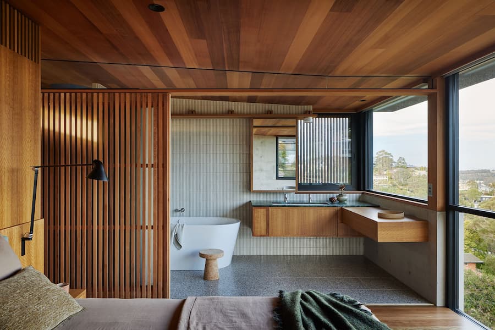
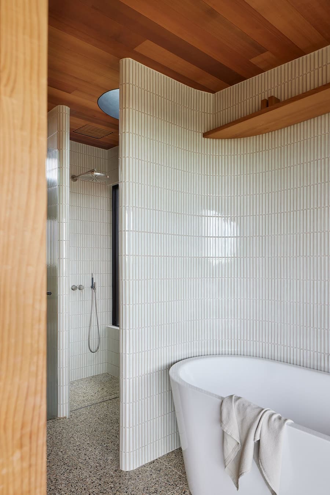
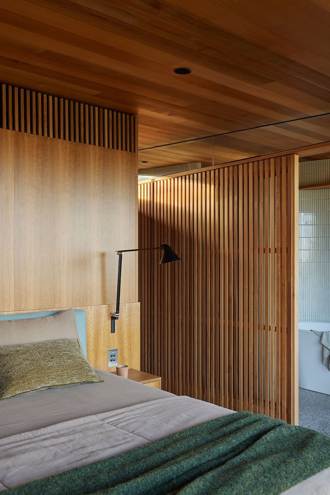
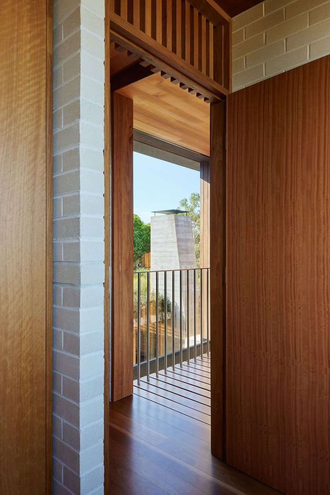
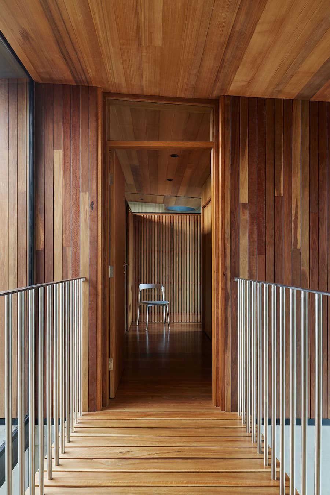
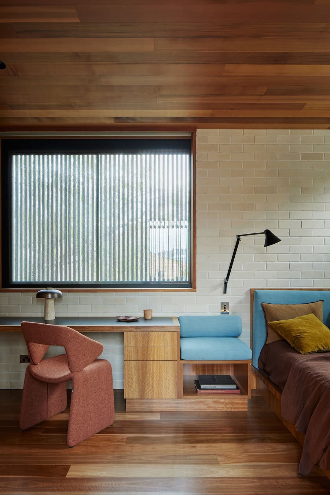
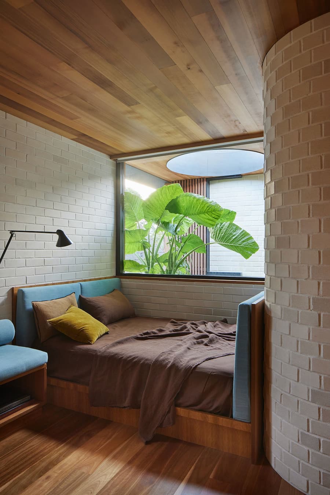
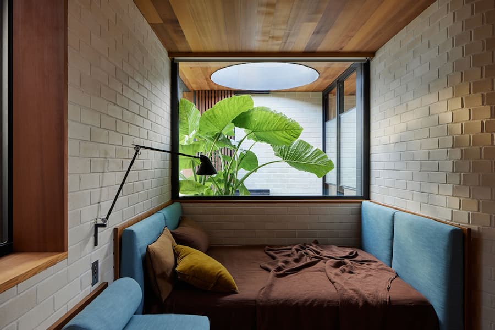
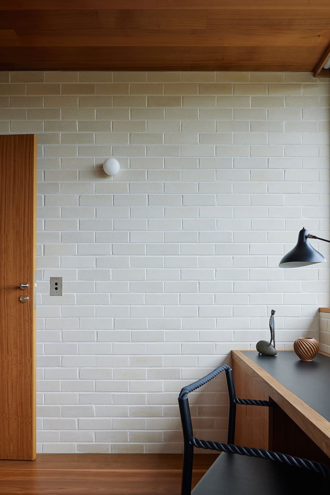
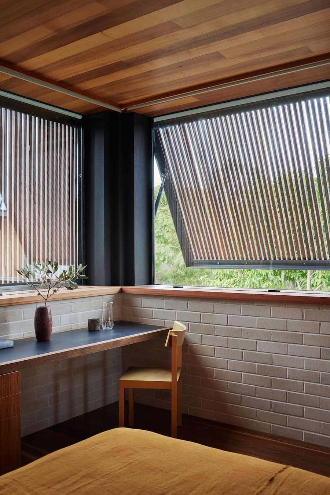
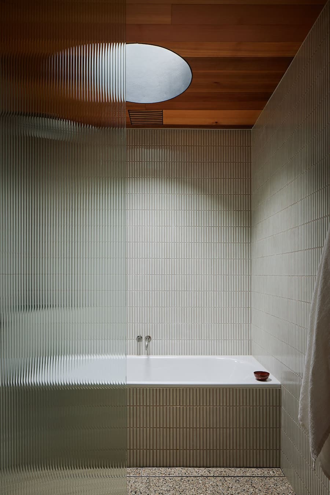
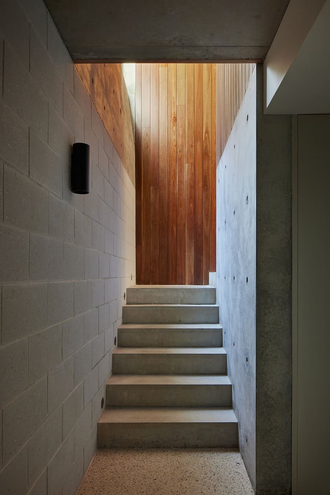
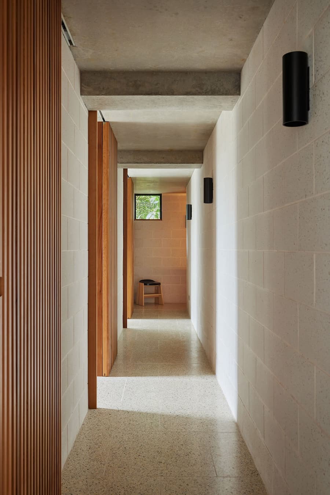
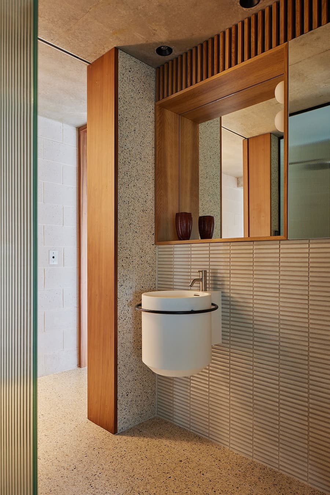
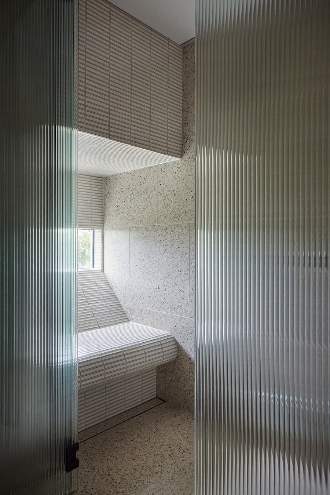
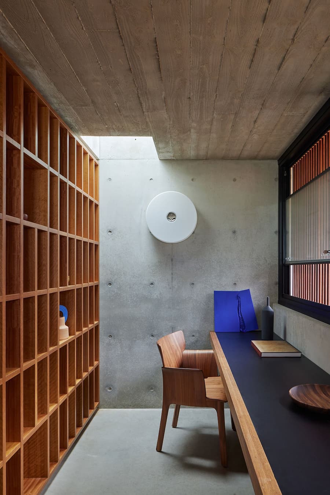
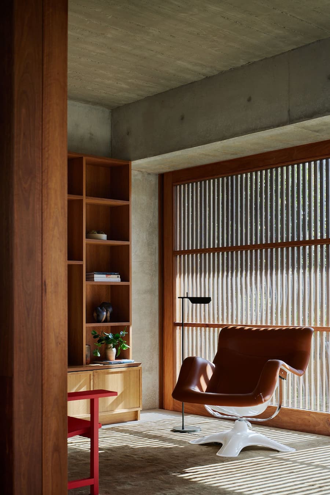
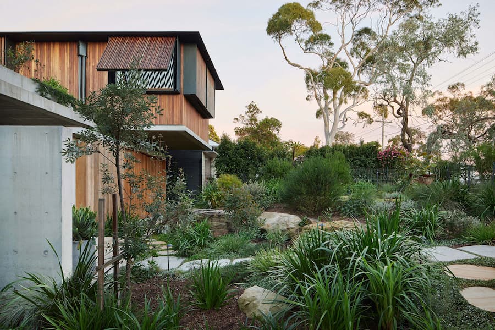
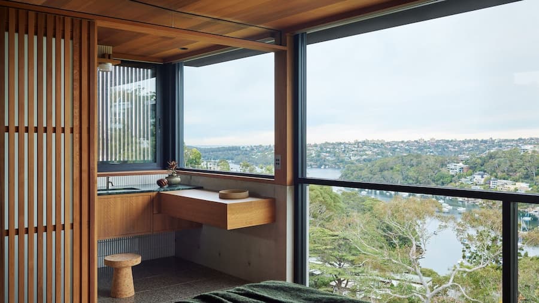
kanikachic
Om onvervangbaar te zijn, moet je altijd anders zijn.
Er zijn fascinerende beelden hier, en de fascinerende dag van samen! xo
─────────────────────────────────────────────────────
Per essere insostituibili bisogna sempre essere diverso.
Ci sono immagini affascinanti qui, e l’affascinante giornata di insieme! xo KanikaChic


