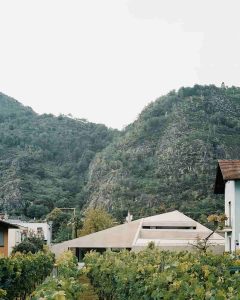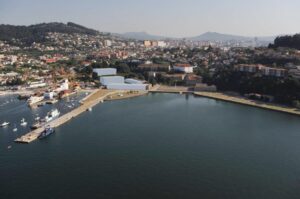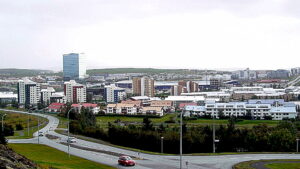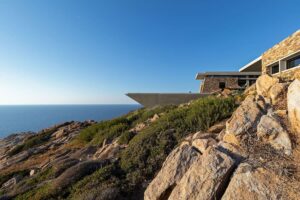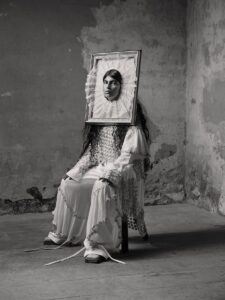Architects Create an Urban Oasis in Sydney that Straddles Seclusion and Openness the house’s architecture which boldly marries Brutalism and California Modernism
![Create an Urban Oasis in Sydney that Straddles Seclusion and Openness—Architects Create an [Urban Oasis] in Sydney that Straddles Seclusion and Openness the house’s architecture which boldly marries Brutalism and California Modernism](https://kanikachic.com/wp-content/uploads/2024/02/1_01-nine-square-bondi_r2.jpg)
▎Tasked with creating an urban oasis on a small square block for an artist and her family returning from Hong Kong to Sydney’s Bondi Beach, local practice Madeleine Blanchfield Architects drew as much inspiration from the unique character of the bustling beachside locale as from the owners’ globetrotting sensibilities and creative mindset. Set between apartment blocks and single dwelling houses, the two-storey house flips conventional suburban typologies on their head, resulting from confining the private quarters to the ground floor whilst moving the public areas upstairs where the entire level is transformed into a single outdoor room. Designed as a series of interconnected living and garden spaces in communion with the neighbourhood, the indoor-outdoor living area is balanced by the more secluded bedrooms downstairs, a compositional dichotomy also echoed in the house’s architecture which boldly marries Brutalism and California Modernism. Minimalist interiors playfully animated by the owners’ colourful collection of art, furniture and heirlooms, harmoniously tie everything together imbuing the residence with a singular aesthetic.
A robust, concrete base housing three bedrooms and a garage, the latter placed in the centre of the home in defiance of accepted conventions, is topped by a light-weight structure that creates a semi-private living area and reduces the building’s overall mass. While the pavilion-like upper floor channels the timeless elegance of mid-century modernism, from Los Angeles’ iconic glass houses to Tropical Modernism in the global south, reflecting the owners’ well-travelled lifestyle, the concrete volume is also a nod to their love of Brazilian Brutalist homes.
![Create an Urban Oasis in Sydney that Straddles Seclusion and Openness—Architects Create an [Urban Oasis] in Sydney that Straddles Seclusion and Openness the house’s architecture which boldly marries Brutalism and California Modernism](https://kanikachic.com/wp-content/uploads/2024/02/1_02-nine-square-bondi_r2.jpg)
![Create an Urban Oasis in Sydney that Straddles Seclusion and Openness—Architects Create an [Urban Oasis] in Sydney that Straddles Seclusion and Openness the house’s architecture which boldly marries Brutalism and California Modernism](https://kanikachic.com/wp-content/uploads/2024/02/1_03-nine-square-bondi_r2.jpg)
![Create an Urban Oasis in Sydney that Straddles Seclusion and Openness—Architects Create an [Urban Oasis] in Sydney that Straddles Seclusion and Openness the house’s architecture which boldly marries Brutalism and California Modernism](https://kanikachic.com/wp-content/uploads/2024/02/1_05-nine-square-bondi_r2.jpg)
![Create an Urban Oasis in Sydney that Straddles Seclusion and Openness—Architects Create an [Urban Oasis] in Sydney that Straddles Seclusion and Openness the house’s architecture which boldly marries Brutalism and California Modernism](https://kanikachic.com/wp-content/uploads/2024/02/1_04-nine-square-bondi_r1.jpg)
![Create an Urban Oasis in Sydney that Straddles Seclusion and Openness—Architects Create an [Urban Oasis] in Sydney that Straddles Seclusion and Openness the house’s architecture which boldly marries Brutalism and California Modernism](https://kanikachic.com/wp-content/uploads/2024/02/1_06-nine-square-bondi_r2.jpg)
![Create an Urban Oasis in Sydney that Straddles Seclusion and Openness—Architects Create an [Urban Oasis] in Sydney that Straddles Seclusion and Openness the house’s architecture which boldly marries Brutalism and California Modernism](https://kanikachic.com/wp-content/uploads/2024/02/1_07-nine-square-bondi_r2.jpg)
▎Centred on a planted courtyard, the communal zone is designed based on a 3×3 grid – hence the project’s name, Nine-Square Bondi – with floor-to-ceiling sliding glass doors visually and spatially connecting all spaces. Bathed in natural light and swathed in luscious greenery, the open-plan upper floor is the epitome of indoor-outdoor living. White-painted walls and ceilings and hardwood flooring further enhance the sense of airiness, lighting and spaciousness, also providing a muted backdrop for the owners’ eclectic collection of contemporary artworks, furniture and handcrafted objects. A monolithic marble kitchen island with intense veining makes for a sculptural focal point, complemented by a wall-mounted ceramic installation by Ben Mazey and a number of smaller ceramic vessels.
![Create an Urban Oasis in Sydney that Straddles Seclusion and Openness—Architects Create an [Urban Oasis] in Sydney that Straddles Seclusion and Openness the house’s architecture which boldly marries Brutalism and California Modernism](https://kanikachic.com/wp-content/uploads/2024/02/2_08-nine-square-bondi_r2.jpg)
![Create an Urban Oasis in Sydney that Straddles Seclusion and Openness—Architects Create an [Urban Oasis] in Sydney that Straddles Seclusion and Openness the house’s architecture which boldly marries Brutalism and California Modernism](https://kanikachic.com/wp-content/uploads/2024/02/2_09-nine-square-bondi_r2.jpg)
![Create an Urban Oasis in Sydney that Straddles Seclusion and Openness—Architects Create an [Urban Oasis] in Sydney that Straddles Seclusion and Openness the house’s architecture which boldly marries Brutalism and California Modernism](https://kanikachic.com/wp-content/uploads/2024/02/2_10-nine-square-bondi_r2.jpg)
![Create an Urban Oasis in Sydney that Straddles Seclusion and Openness—Architects Create an [Urban Oasis] in Sydney that Straddles Seclusion and Openness the house’s architecture which boldly marries Brutalism and California Modernism](https://kanikachic.com/wp-content/uploads/2024/02/2_11-nine-square-bondi_r2.jpg)
![Create an Urban Oasis in Sydney that Straddles Seclusion and Openness—Architects Create an [Urban Oasis] in Sydney that Straddles Seclusion and Openness the house’s architecture which boldly marries Brutalism and California Modernism](https://kanikachic.com/wp-content/uploads/2024/02/2_12-nine-square-bondi_r2.jpg)
![Create an Urban Oasis in Sydney that Straddles Seclusion and Openness—Architects Create an [Urban Oasis] in Sydney that Straddles Seclusion and Openness the house’s architecture which boldly marries Brutalism and California Modernism](https://kanikachic.com/wp-content/uploads/2024/02/2_13-nine-square-bondi_r2.jpg)
![Create an Urban Oasis in Sydney that Straddles Seclusion and Openness—Architects Create an [Urban Oasis] in Sydney that Straddles Seclusion and Openness the house’s architecture which boldly marries Brutalism and California Modernism](https://kanikachic.com/wp-content/uploads/2024/02/2_14-nine-square-bondi_r2.jpg)
![Create an Urban Oasis in Sydney that Straddles Seclusion and Openness—Architects Create an [Urban Oasis] in Sydney that Straddles Seclusion and Openness the house’s architecture which boldly marries Brutalism and California Modernism](https://kanikachic.com/wp-content/uploads/2024/02/2_15-nine-square-bondi_r2.jpg)
![Create an Urban Oasis in Sydney that Straddles Seclusion and Openness—Architects Create an [Urban Oasis] in Sydney that Straddles Seclusion and Openness the house’s architecture which boldly marries Brutalism and California Modernism](https://kanikachic.com/wp-content/uploads/2024/02/2_16-nine-square-bondi_r2.jpg)
![Create an Urban Oasis in Sydney that Straddles Seclusion and Openness—Architects Create an [Urban Oasis] in Sydney that Straddles Seclusion and Openness the house’s architecture which boldly marries Brutalism and California Modernism](https://kanikachic.com/wp-content/uploads/2024/02/2_17-nine-square-bondi_r2.jpg)
![Create an Urban Oasis in Sydney that Straddles Seclusion and Openness—Architects Create an [Urban Oasis] in Sydney that Straddles Seclusion and Openness the house’s architecture which boldly marries Brutalism and California Modernism](https://kanikachic.com/wp-content/uploads/2024/02/2_18-nine-square-bondi_r2.jpg)
▎Another powerful sculptural example is located on the ground floor courtesy of a concrete spiral staircase rising from the entry hall. On the same level, a Pierre Frey wallpaper by French visual artist Hélène Mongin in the master bathroom dreamily echoes the mountainous landscapes of Hong Kong where the family previously lived. A sombre blue-grey colour palette in the master bedroom picks up the mural’s hues while more vivid hues can be found in the children’s chambers and additional bathrooms. Thoughtfully designed and curated down to the smallest detail, the dwelling celebrates curiosity, joy and individuality whilst very much feeling like a home that feels, in the owners’ words, just “like a sanctuary amongst the bustle of Bondi”.
![Create an Urban Oasis in Sydney that Straddles Seclusion and Openness—Architects Create an [Urban Oasis] in Sydney that Straddles Seclusion and Openness the house’s architecture which boldly marries Brutalism and California Modernism](https://kanikachic.com/wp-content/uploads/2024/02/3_19-nine-square-bondi_r2.jpg)
![Create an Urban Oasis in Sydney that Straddles Seclusion and Openness—Architects Create an [Urban Oasis] in Sydney that Straddles Seclusion and Openness the house’s architecture which boldly marries Brutalism and California Modernism](https://kanikachic.com/wp-content/uploads/2024/02/3_20-nine-square-bondi_r2.jpg)
![Create an Urban Oasis in Sydney that Straddles Seclusion and Openness—Architects Create an [Urban Oasis] in Sydney that Straddles Seclusion and Openness the house’s architecture which boldly marries Brutalism and California Modernism](https://kanikachic.com/wp-content/uploads/2024/02/3_21-nine-square-bondi_r2.jpg)
![Create an Urban Oasis in Sydney that Straddles Seclusion and Openness—Architects Create an [Urban Oasis] in Sydney that Straddles Seclusion and Openness the house’s architecture which boldly marries Brutalism and California Modernism](https://kanikachic.com/wp-content/uploads/2024/02/3_22-nine-square-bondi_r2.jpg)
![Create an Urban Oasis in Sydney that Straddles Seclusion and Openness—Architects Create an [Urban Oasis] in Sydney that Straddles Seclusion and Openness the house’s architecture which boldly marries Brutalism and California Modernism](https://kanikachic.com/wp-content/uploads/2024/02/3_24-nine-square-bondi_r2.jpg)
![Create an Urban Oasis in Sydney that Straddles Seclusion and Openness—Architects Create an [Urban Oasis] in Sydney that Straddles Seclusion and Openness the house’s architecture which boldly marries Brutalism and California Modernism](https://kanikachic.com/wp-content/uploads/2024/02/3_26-nine-square-bondi_r2.jpg)
![Create an Urban Oasis in Sydney that Straddles Seclusion and Openness—Architects Create an [Urban Oasis] in Sydney that Straddles Seclusion and Openness the house’s architecture which boldly marries Brutalism and California Modernism](https://kanikachic.com/wp-content/uploads/2024/02/3_27-nine-square-bondi_r2.jpg)
![Create an Urban Oasis in Sydney that Straddles Seclusion and Openness—Architects Create an [Urban Oasis] in Sydney that Straddles Seclusion and Openness the house’s architecture which boldly marries Brutalism and California Modernism](https://kanikachic.com/wp-content/uploads/2024/02/3_29-nine-square-bondi_r2.jpg)
![Create an Urban Oasis in Sydney that Straddles Seclusion and Openness—Architects Create an [Urban Oasis] in Sydney that Straddles Seclusion and Openness the house’s architecture which boldly marries Brutalism and California Modernism](https://kanikachic.com/wp-content/uploads/2024/02/3_30-nine-square-bondi_r2.jpg)
![Create an Urban Oasis in Sydney that Straddles Seclusion and Openness—Architects Create an [Urban Oasis] in Sydney that Straddles Seclusion and Openness the house’s architecture which boldly marries Brutalism and California Modernism](https://kanikachic.com/wp-content/uploads/2024/02/3_31-nine-square-bondi_r2.jpg)
![Create an Urban Oasis in Sydney that Straddles Seclusion and Openness—Architects Create an [Urban Oasis] in Sydney that Straddles Seclusion and Openness the house’s architecture which boldly marries Brutalism and California Modernism](https://kanikachic.com/wp-content/uploads/2024/02/3_32-nine-square-bondi_r2.jpg)
![Create an Urban Oasis in Sydney that Straddles Seclusion and Openness—Architects Create an [Urban Oasis] in Sydney that Straddles Seclusion and Openness the house’s architecture which boldly marries Brutalism and California Modernism](https://kanikachic.com/wp-content/uploads/2024/02/3_33-nine-square-bondi_r2.jpg)
![Create an Urban Oasis in Sydney that Straddles Seclusion and Openness—Architects Create an [Urban Oasis] in Sydney that Straddles Seclusion and Openness the house’s architecture which boldly marries Brutalism and California Modernism](https://kanikachic.com/wp-content/uploads/2024/02/3_34-nine-square-bondi_r2.jpg)
![Create an Urban Oasis in Sydney that Straddles Seclusion and Openness—Architects Create an [Urban Oasis] in Sydney that Straddles Seclusion and Openness the house’s architecture which boldly marries Brutalism and California Modernism](https://kanikachic.com/wp-content/uploads/2024/02/3_35-nine-square-bondi_r2.jpg)
![Create an Urban Oasis in Sydney that Straddles Seclusion and Openness—Architects Create an [Urban Oasis] in Sydney that Straddles Seclusion and Openness the house’s architecture which boldly marries Brutalism and California Modernism](https://kanikachic.com/wp-content/uploads/2024/02/3_36-nine-square-bondi_r2.jpg)
![Create an Urban Oasis in Sydney that Straddles Seclusion and Openness—Architects Create an [Urban Oasis] in Sydney that Straddles Seclusion and Openness the house’s architecture which boldly marries Brutalism and California Modernism](https://kanikachic.com/wp-content/uploads/2024/02/cover0_nine_square_bondi_r2.jpg)
Om onvervangbaar te zijn, moet je altijd anders zijn.
Er zijn fascinerende beelden hier, en de fascinerende dag van samen! xo
─────────────────────────────────────────────────────
Per essere insostituibili bisogna sempre essere diverso.
Ci sono immagini affascinanti qui, e l’affascinante giornata di insieme! xo KanikaChic


![cover0_nine_square_bondi_r2 Create an Urban Oasis in Sydney that Straddles Seclusion and Openness—Architects Create an [Urban Oasis] in Sydney that Straddles Seclusion and Openness the house’s architecture which boldly marries Brutalism and California Modernism](https://kanikachic.com/wp-content/uploads/elementor/thumbs/cover0_nine_square_bondi_r2-qj7bxg2gx0yzo7zdlz1o51f4zvqa2uh4880cfcqydk.jpg)

