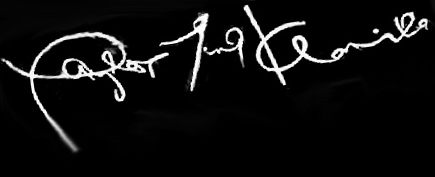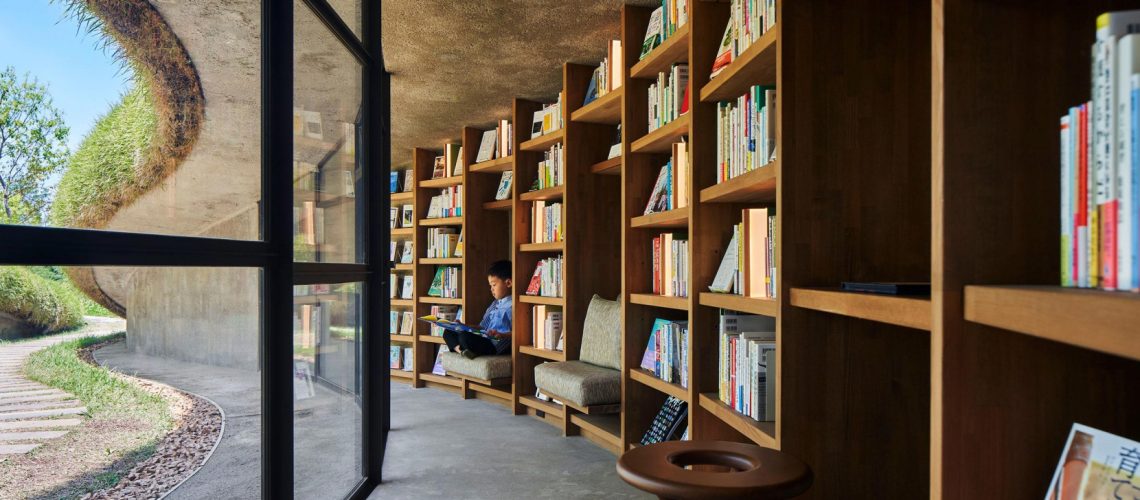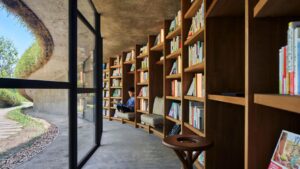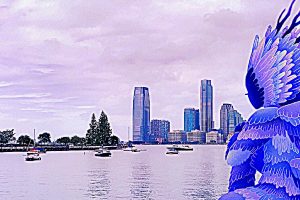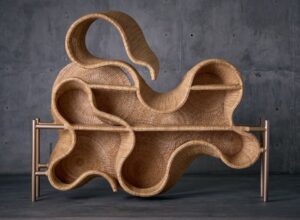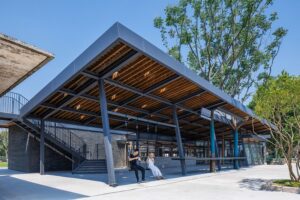The “Library in the Earth”feels like a glimpse into a futuristic hobbit-land, ingenious structural solutions, its lush, cascading lawn blending effortlessly with the surrounding terrain.
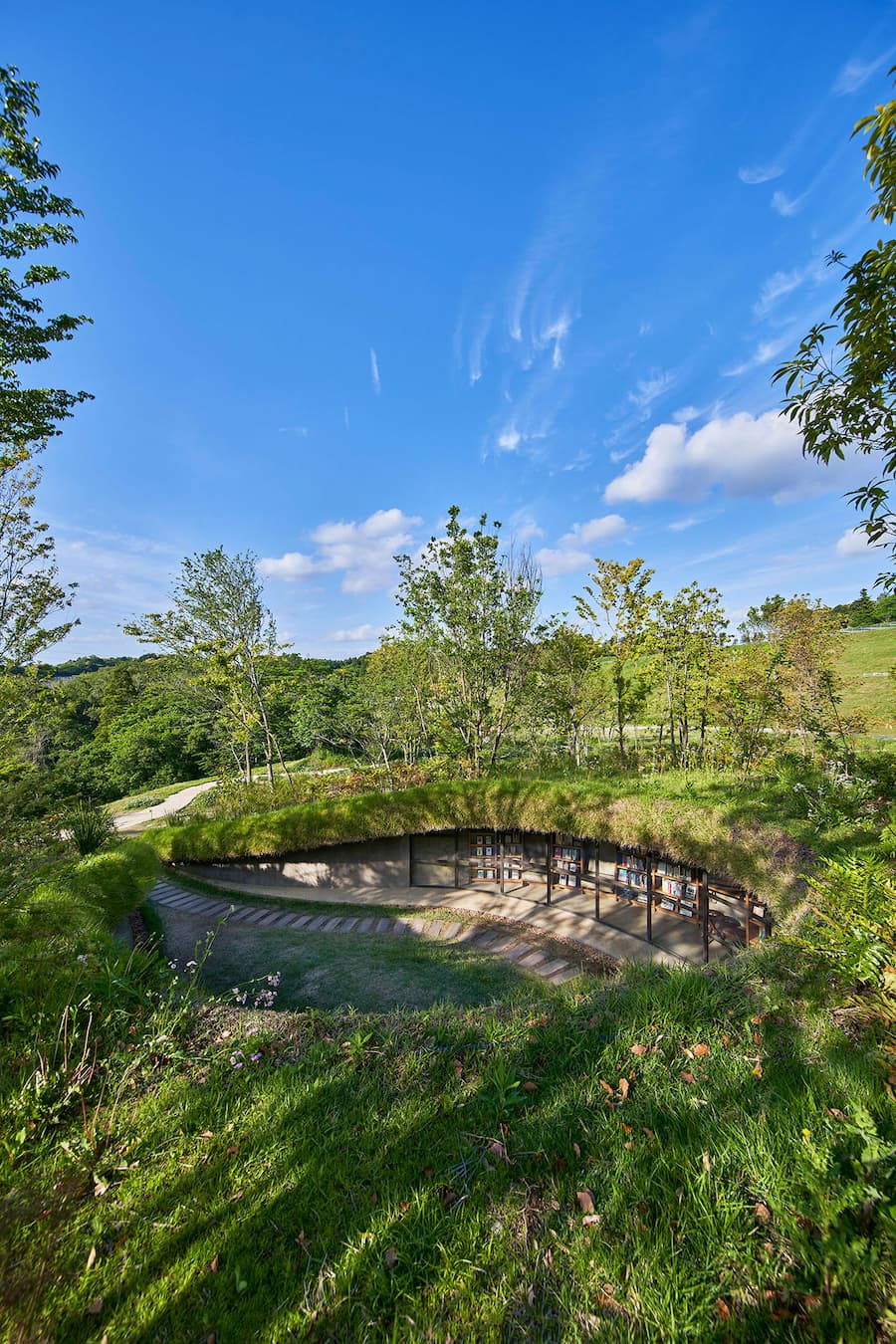
▏Library in the Earth
1) Nestled within the verdant grounds of KURKKU FIELDS, an organic farm and cultural hub championing sustainable living in Chiba, Japan, the “Library in the Earth“ by Tokyo-based architectural practice Hiroshi Nakamura & NAP feels like a glimpse into a futuristic hobbit-land. Built seamlessly into a small hillside thanks to a number of ingenious structural solutions, the library vanishes into the landscape, its lush, cascading lawn blending effortlessly with the surrounding terrain. Conceived as a space for staff and visitors to read in on rainy days, this subterranean retreat offers an immersive experience of tranquillity and communion with nature despite its modest size, embodying a design ethos that not only respects the land but flourishes within it.
An hour’s drive from Tokyo, KURKKU FIELDS is a sprawling haven dedicated to a holistic lifestyle that intertwines organic farming with art and community. This multifaceted site offers spaces for agricultural production, farm-to-table dining, lodgings, and art installations, including works by renowned artists like Yayoi Kusama, alongside opportunities for hands-on farming experiences and communal gatherings. By seamlessly integrating the library into the landscape, the project aligns with KURKKU FIELDS’ mission, namely honouring the land while fostering human creativity and introspection.
▏Eschewing Conventional Building Typologies
2) Eschewing conventional building typologies, the library takes the form of a discreet subterranean cavity that wraps around a cleft-shaped yard which resembles a water droplet from above. In order to create a seamless, integrated space, the architects eschewed the conventional system of beams and columns, opting instead to use cantilevered concrete slabs extending from retaining walls. This structural design allows the library’s interior surfaces—floor, walls, and ceiling—to blend organically, their earthen finishes evoking a sense of unity with the surrounding soil. A lush lawn, planted up to the edges of the structure, cascades down to soften the transitions, ensuring a delicate balance of irrigation and water retention across all seasons.
▏Inside, the Library’s Architecture Responds to the Natural Contours of the Land
3) Inside, the library’s architecture responds to the natural contours of the land. Ceiling heights vary with the slope, creating intimate, low-ceilinged niches alongside hidden chambers accessible only to children. At the heart of the library lies a reading hall, a womb-like space lined with curved wooden bookshelves that double as structural supports. Crafted from thin, laminated boards, these bookshelves rely on a reciprocal system of vertical frames, where each and every board both supports and is supported by its neighbour, fostering a communal spatial logic. Above, a retractable top light invites natural ventilation while framing a serene view of the sky.
The library also incorporates playful yet meditative features, such as a pinhole top light that transforms a small room into a camera obscura, projecting drifting clouds onto a table. In optimally blending natural phenomena with human-crafted spaces, the project’s ethos, providing a sanctuary that contemplates the wisdom of the earth, has materialised with resounding success.
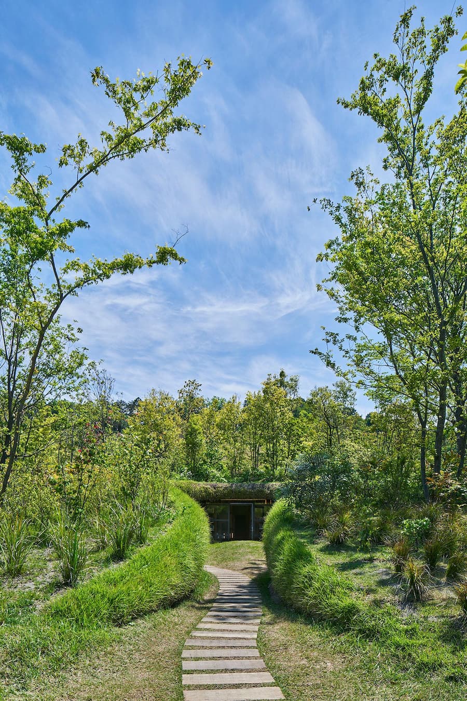
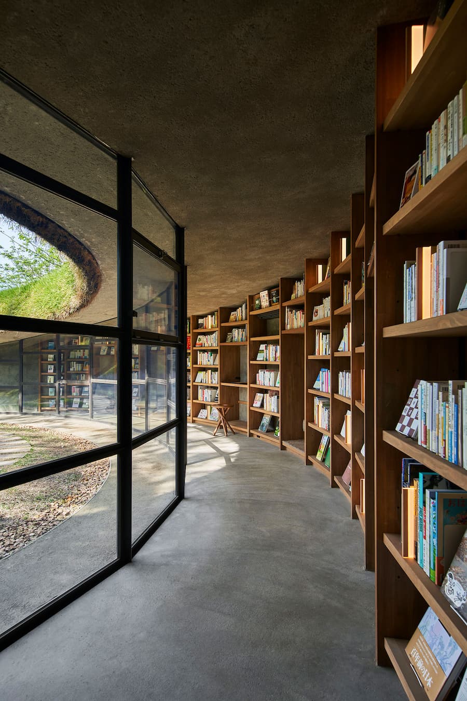
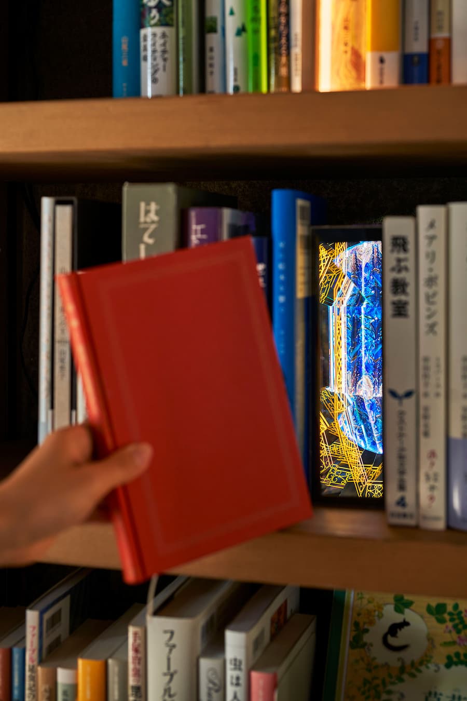
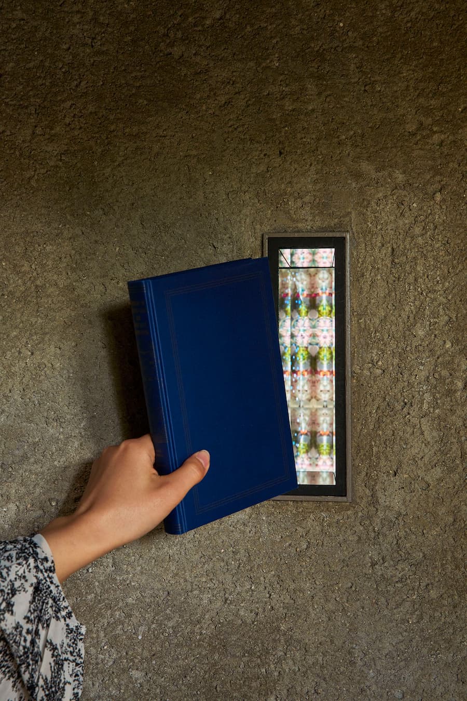
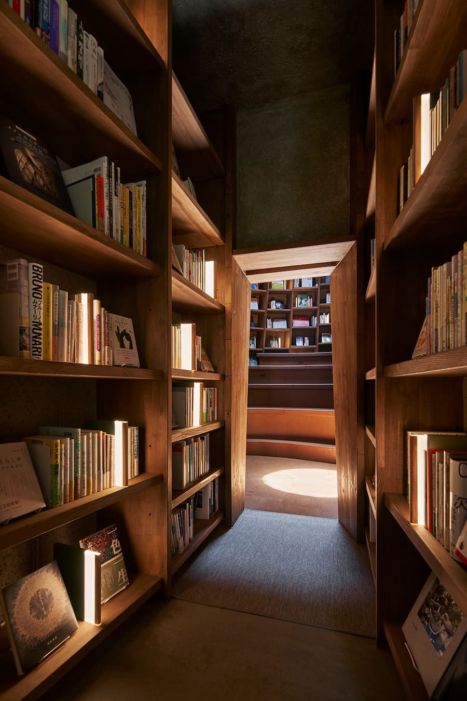
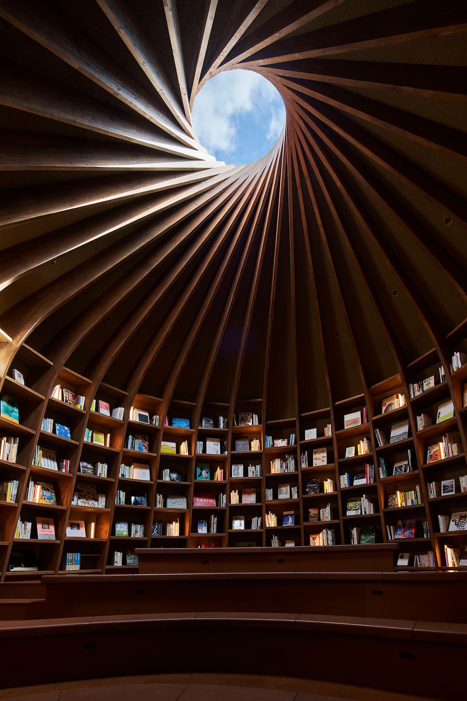
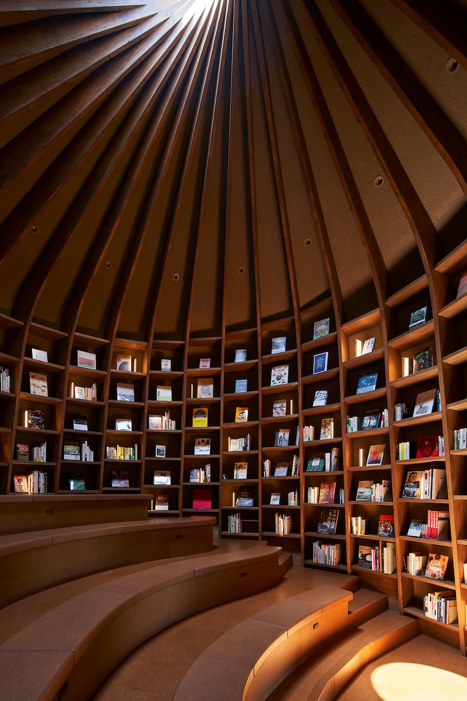
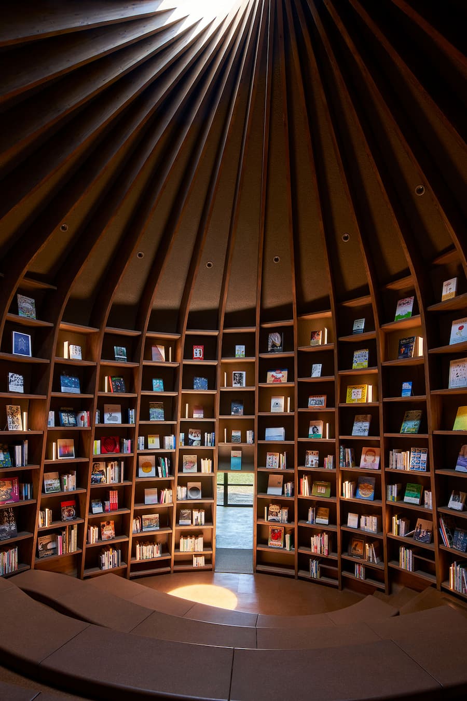
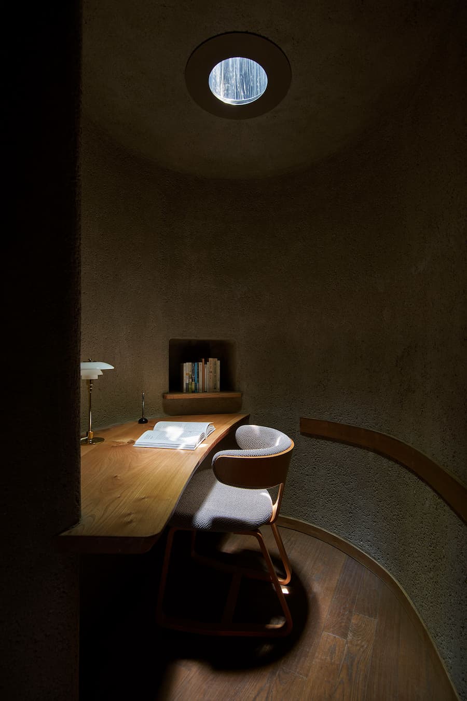
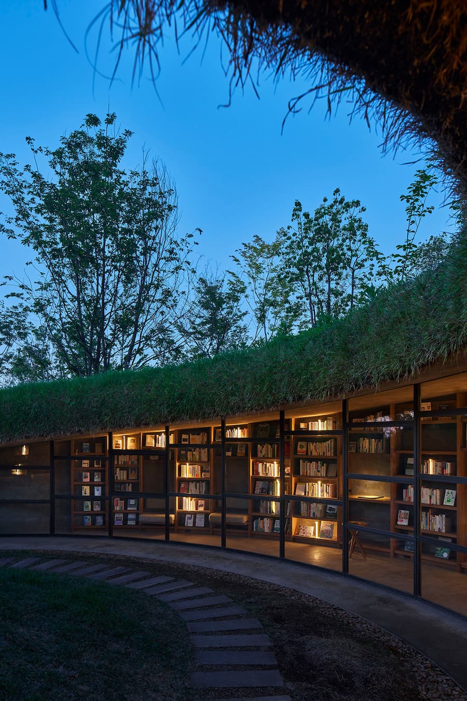
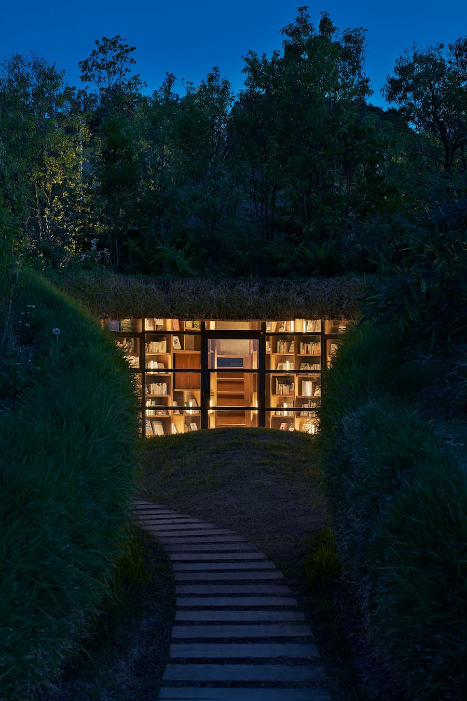
▏kanikachic
Passionate perspectives on art, artists, contemporary architecture, and ideas that shape culture today
Want your project to be featured? Showcase your work through Kanikachic and (E-mail us: [email protected]) your most inspiring moments.
All Photography, Styling, Fotos, Pictures and Videos Shared with Permission from the [Yatzer] Website
──────────────────────────────────────────────────────────────────────────────────────────
Per essere insostituibili bisogna sempre essere diverso. ▎Ci sono immagini affascinanti qui, e l’affascinante giornata di insieme! xo KanikaChic
