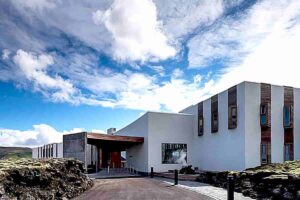YSL and Louis Vuitton at 2026 Paris Fashion Week Feature, Featuring a series of shows that highlight the relationship between architecture and fashion as creative disciplines.
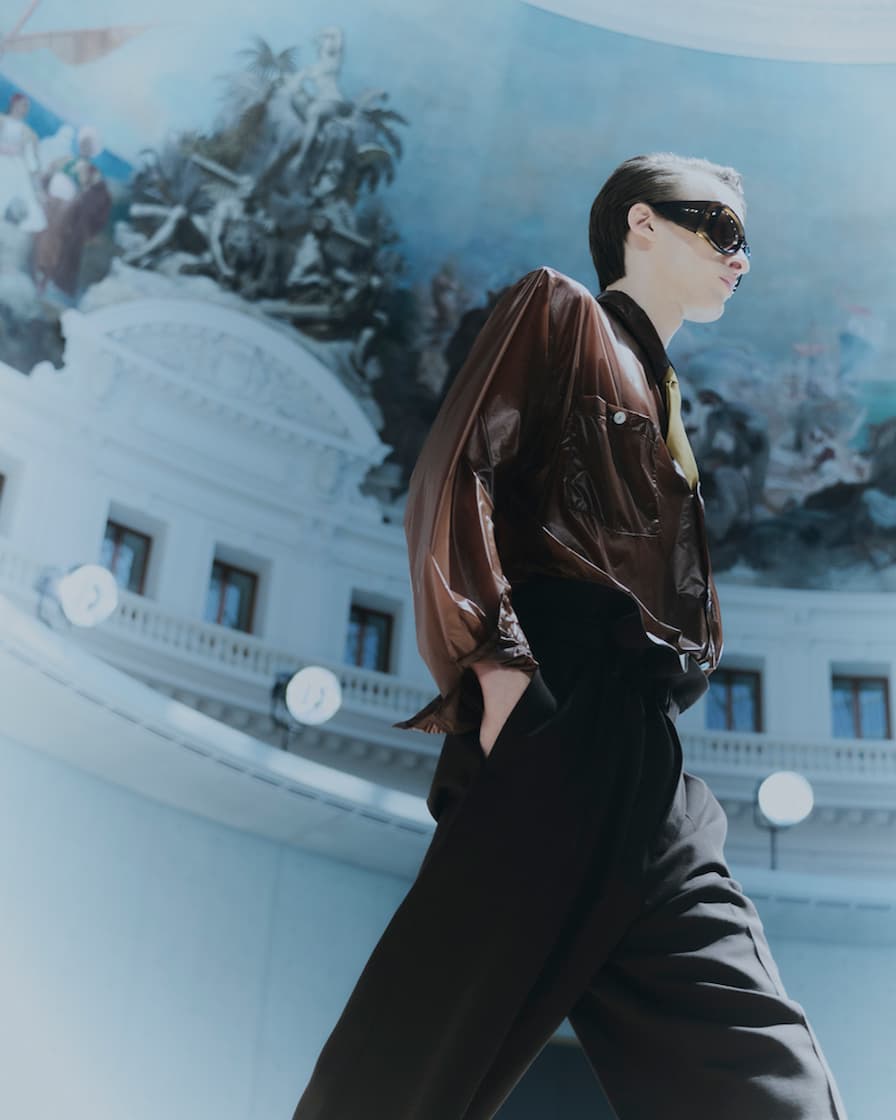
▏Tadao Ando’s Bourse de Commerce and Bijoy Jain’s Set Design
Paris Fashion Week Men’s Spring/Summer 2026 has just concluded, featuring a series of shows that highlight the relationship between architecture and fashion as creative disciplines. Through carefully curated architectural environments, these shows engage viewers on multiple sensory levels, weaving together visual impact with spatial and material stories that echo the themes and philosophies behind each collection. This intersection between fashion and architecture opens up new possibilities for storytelling, inviting audiences to explore how fashion design and spaces can resonate together to create immersive experiences.
Saint Laurent presented its menswear collection at Tadao Ando‘s Bourse de Commerce, where the building’s cylindrical concrete form and filtered natural light provided a minimal and contemplative backdrop. Louis Vuitton, by contrast, staged its show in the plaza of the Centre Pompidou, where Studio Mumbai‘s intervention introduced a large-scale, hand-painted installation inspired by Snakes and Ladders. These site-specific choices reflected distinct approaches to engage with architectural context, illustrating how contemporary fashion presentations can extend beyond the runway to enter into dialogue with their surroundings.
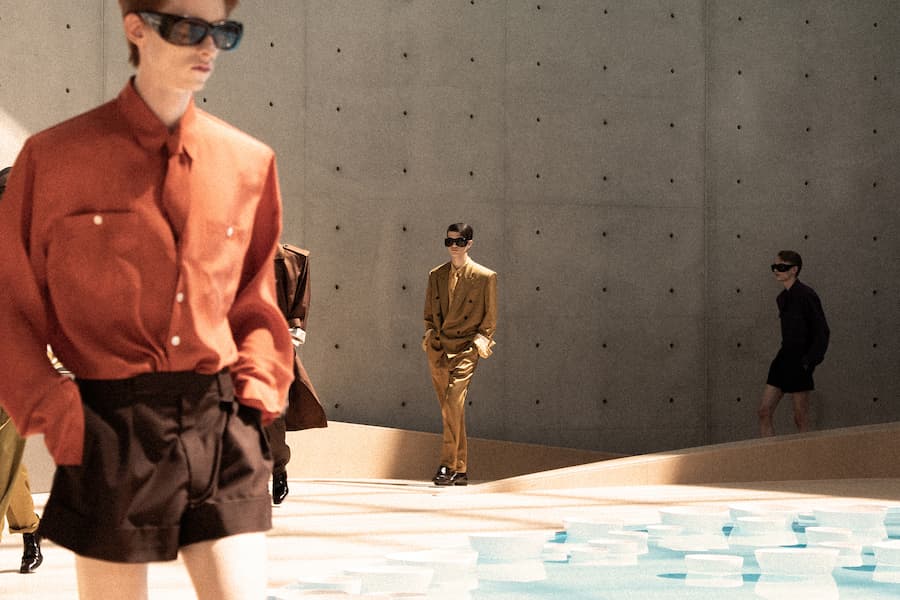
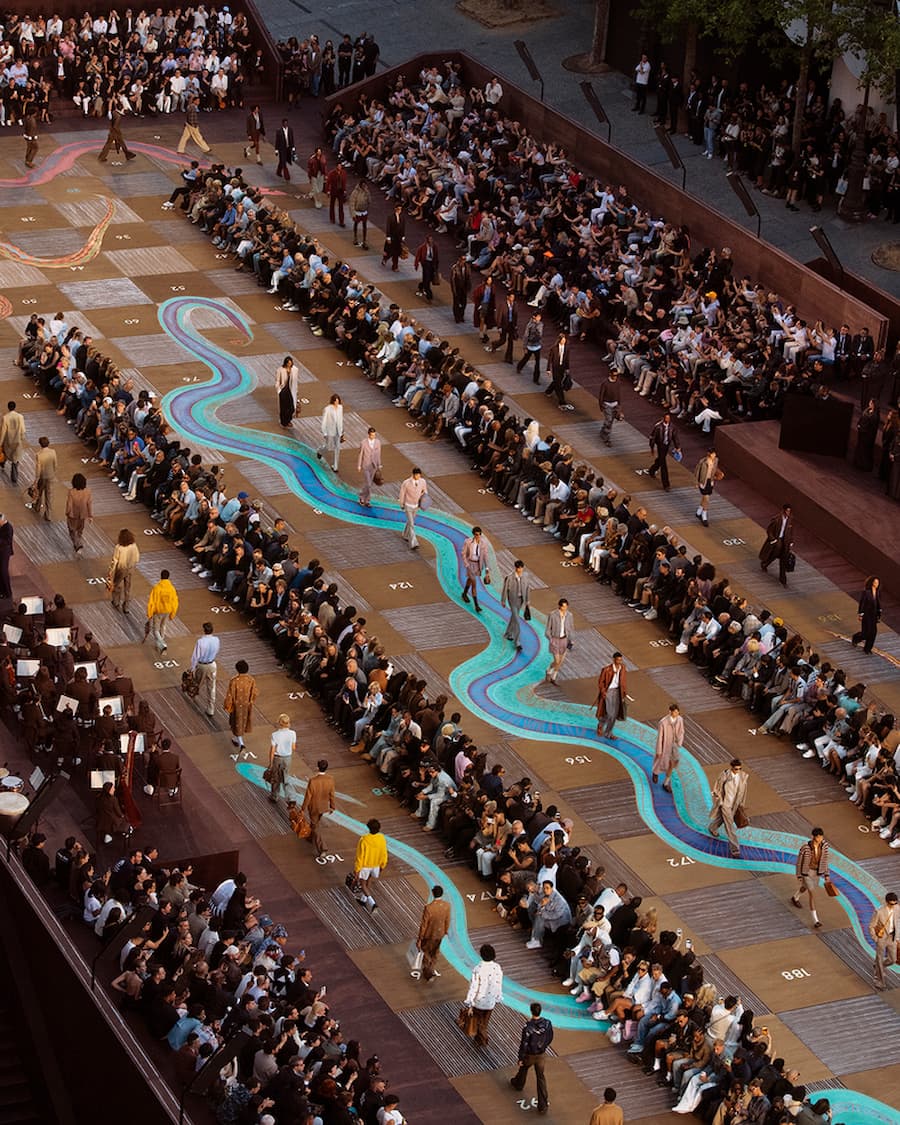
▏Saint Laurent’s Men’s Summer 26 at Tadao Ando’s Bourse de Commerce
Saint Laurent’s Spring/Summer 2026 menswear show was hosted within Tadao Ando‘s Bourse de Commerce, a landmark building in Paris originally constructed in the late 19th century as a commodities exchange. The building’s most distinctive feature is its large cylindrical rotunda, which Ando reimagined using his signature concrete construction and minimalist aesthetic during its recent transformation into the Pinault Collection museum. The rotunda’s soaring, raw concrete walls and circular form create a powerful spatial presence, enhanced by four strategically placed oculi that allow natural light to filter in gently, animating the interior throughout the day. This architectural environment provided a restrained yet compelling backdrop for the collection, emphasizing materiality and form in both fashion and structure.
A key element of the show was the integration of Céleste Boursier‑Mougenot’s “clinamen” installation, a shallow basin of water with floating porcelain bowls that gently chime as they move. Positioned on the rotunda’s floor, the installation introduced a subtle layer of sensory experience, complementing the architectural atmosphere. Designer Anthony Vaccarello chose to present the collection in the soft afternoon light, a deliberate departure from traditional evening shows, emphasizing a geometry of exposure defined by natural daylight rather than artificial illumination. Therefore, the show emphasized Ando’s emphasis on materiality and light, creating an environment that highlighted the interplay between the collection and its architectural context.
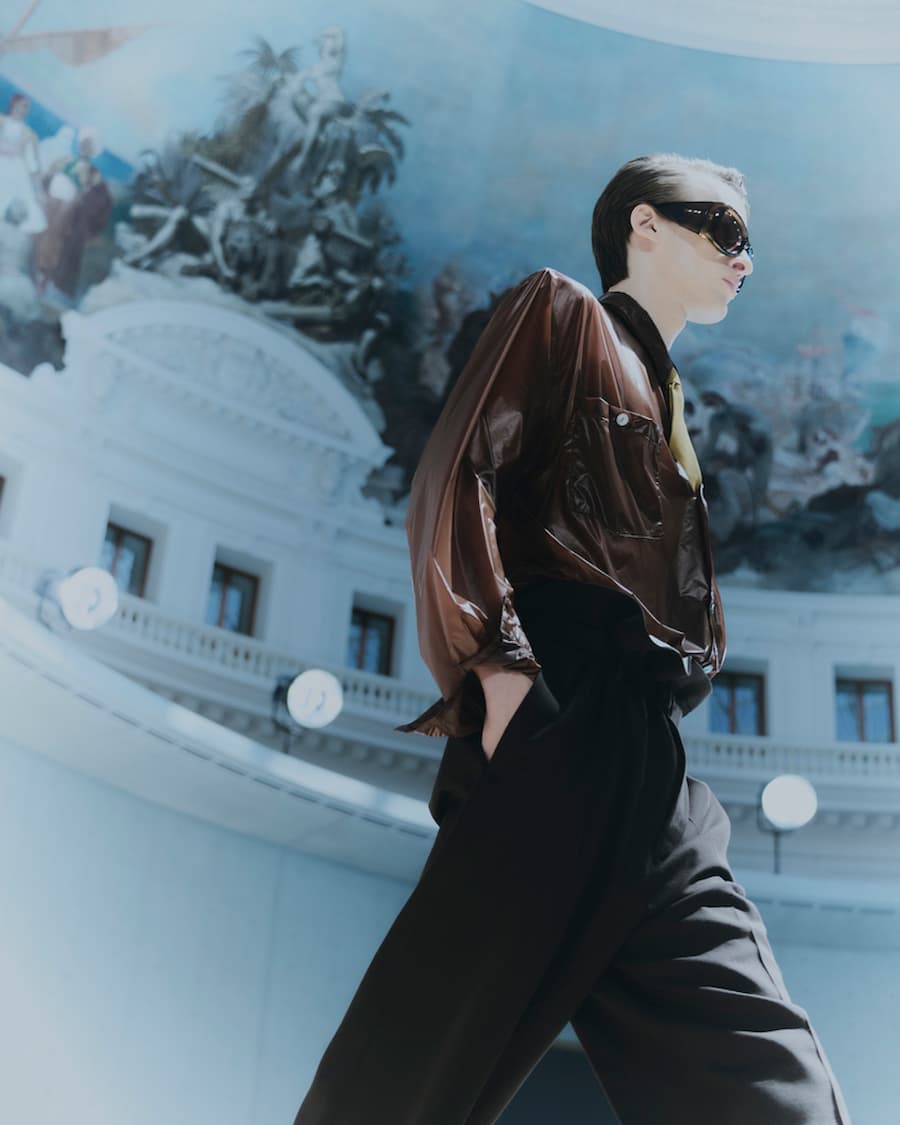
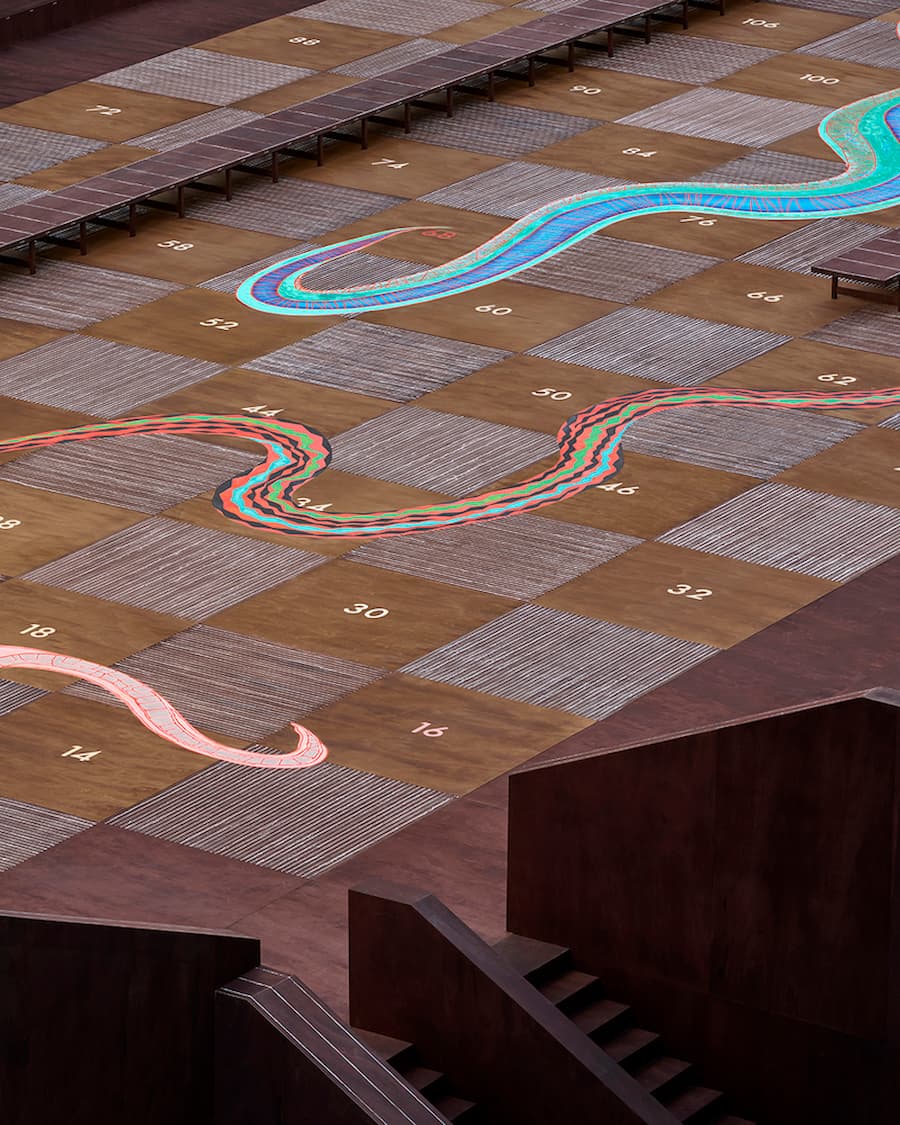
▏Bijoy Jain Designs the Louis Vuitton Set Inspired by Snakes and Ladders
Louis Vuitton‘s Spring/Summer 2026 menswear presentation took place on the public plaza of the Centre Pompidou, a landmark of postmodern architecture known for its exposed structural systems and vibrant color-coded piping. Designed by Renzo Piano and Richard Rogers, the building is known for its inside-out architectural approach, where functional elements such as pipes and escalators are placed on the exterior, creating a highly visible and dynamic façade. The location provided a distinctly urban and industrial backdrop, contrasting with the brand’s artisanal approach to set design. For the show, acclaimed architect Bijoy Jain, founder of Studio Mumbai, collaborated with Louis Vuitton Men’s Creative Director Pharrell Williams to create this large-scale installation.
The set design was inspired by the Indian game of Snakes and Ladders, a metaphor for life’s journeys, growth, and transformation. The installation transformed the public plaza into a hand-painted, textured surface featuring five serpents rendered in burnt umber clay slip and white lime lines, creating a chequerboard pattern at the heart of the space. This intervention introduced playful geometry and contemplative zones while integrating local materials and a cosmic mapping motif, elements characteristic of Jain’s architectural approach.
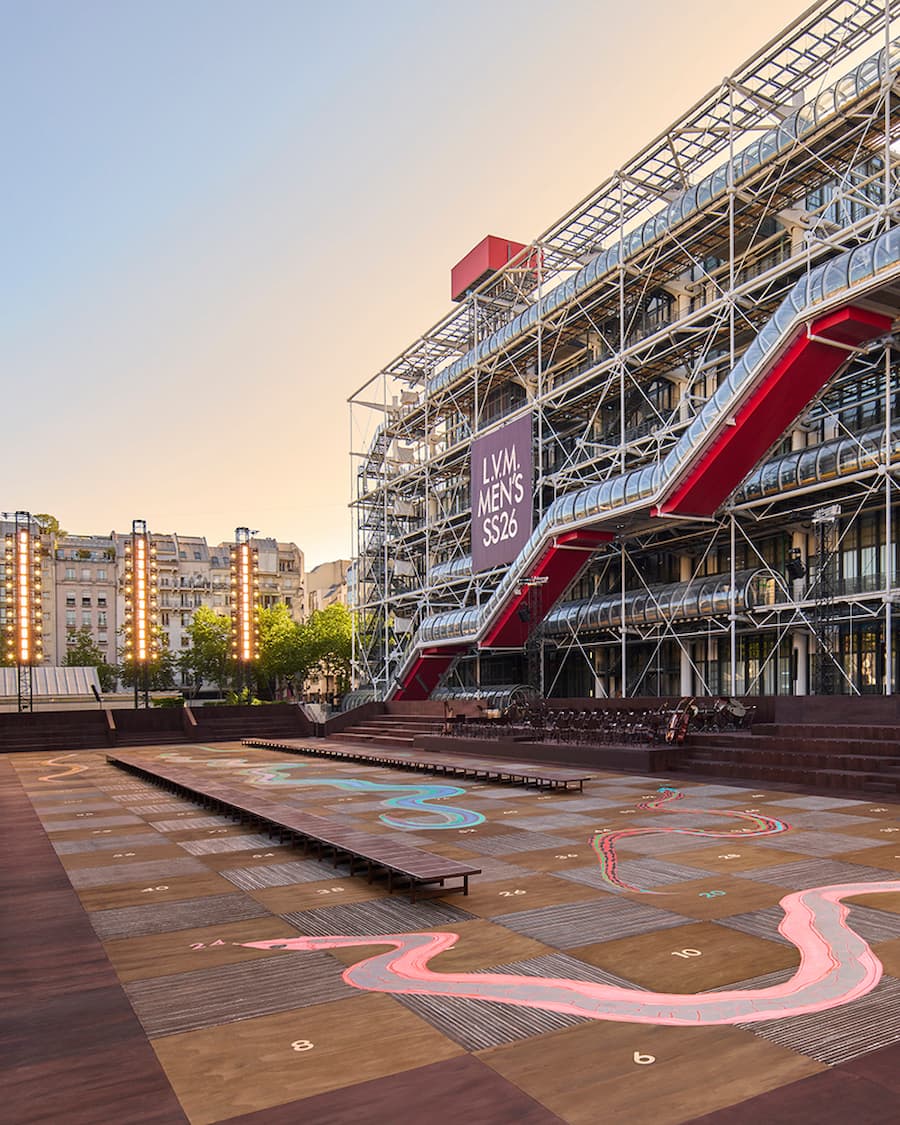
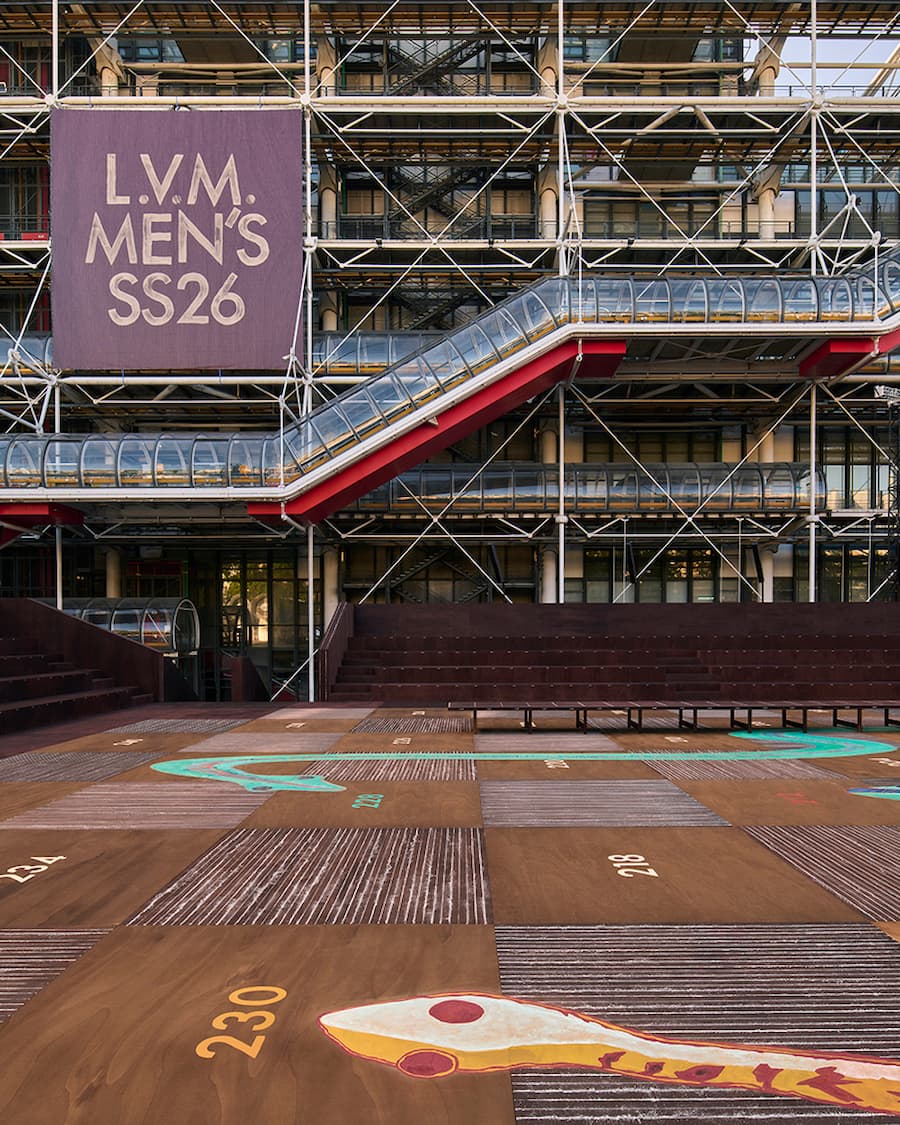
▏Architecture and fashion intersect through form and materiality
Architecture and fashion intersect through form and materiality, coming together in sets and exhibitions where space and clothing create a unified experience. In other similar news where architects design fashion exhibitions, OMA stands out with their exhibition designs for Dior, featuring Ethereal Miss Dior Exhibition” in Tokyo‘s Roppongi Museum, and their latest “Christian Dior: Designer of Dreams exhibition in Seoul. Meanwhile, Tadao Ando has designed the exhibition “Karl Lagerfeld: A Line of Beauty” at the Metropolitan Museum of Art, New York, in 2023.
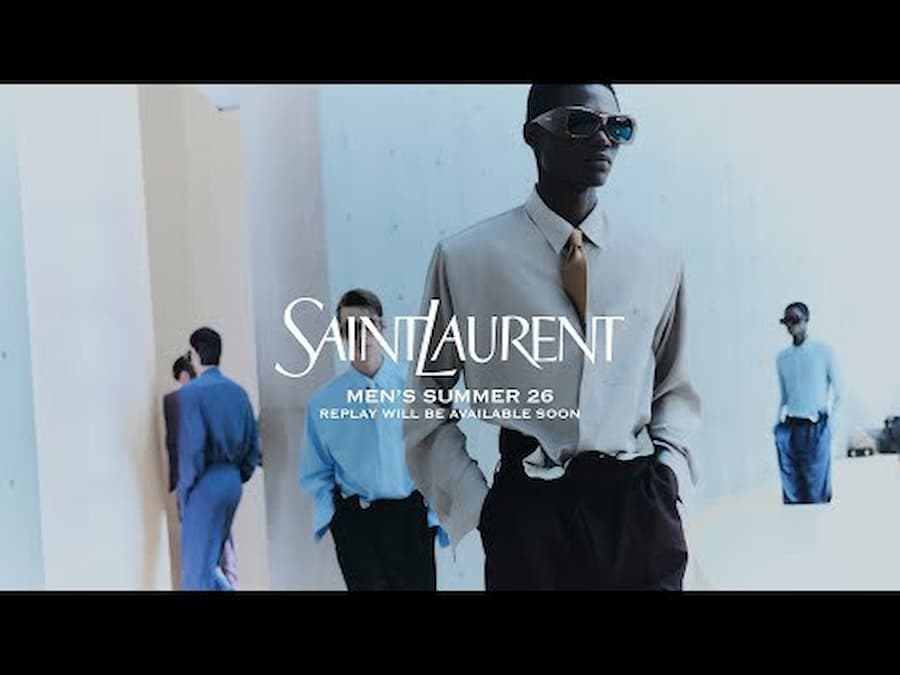
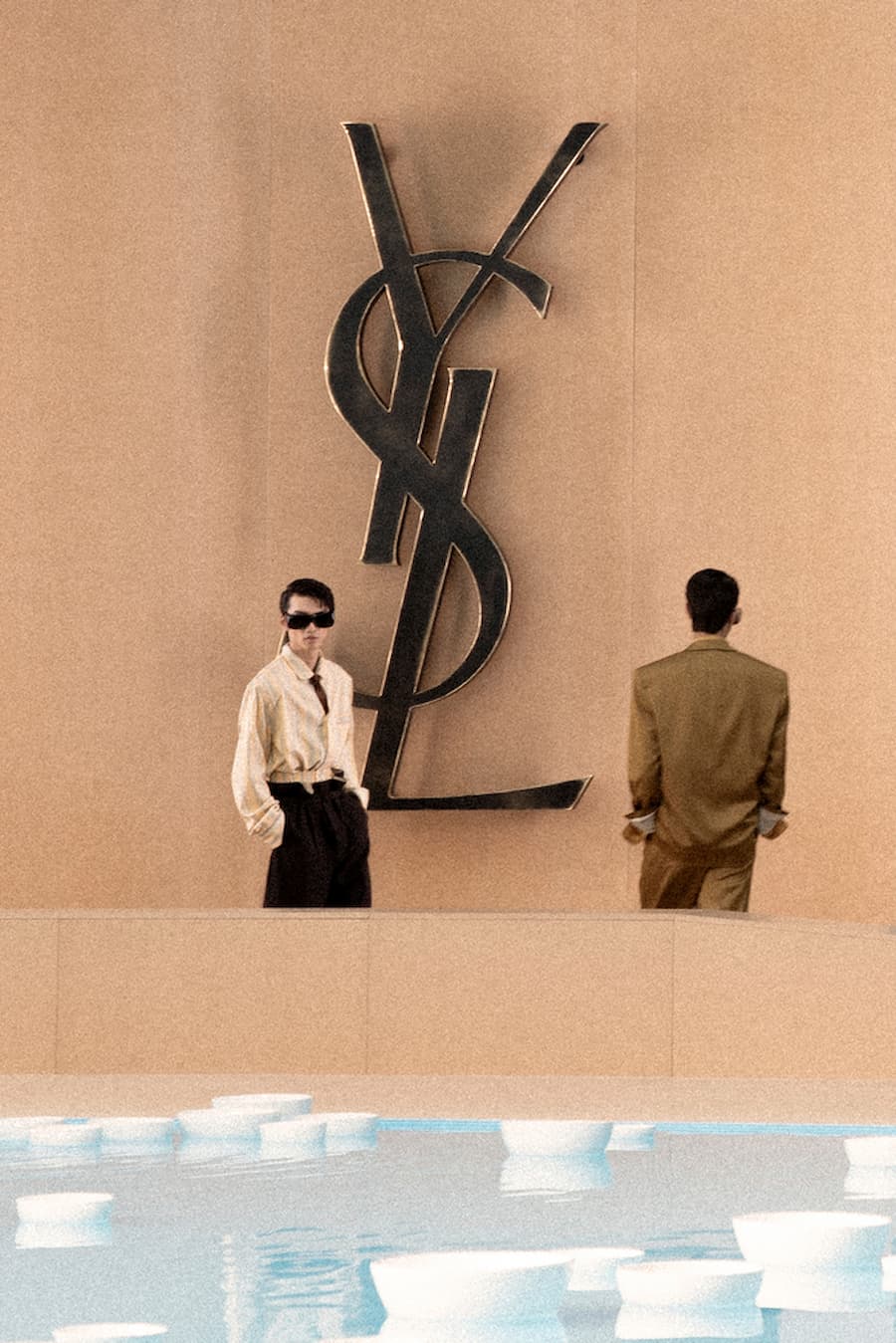
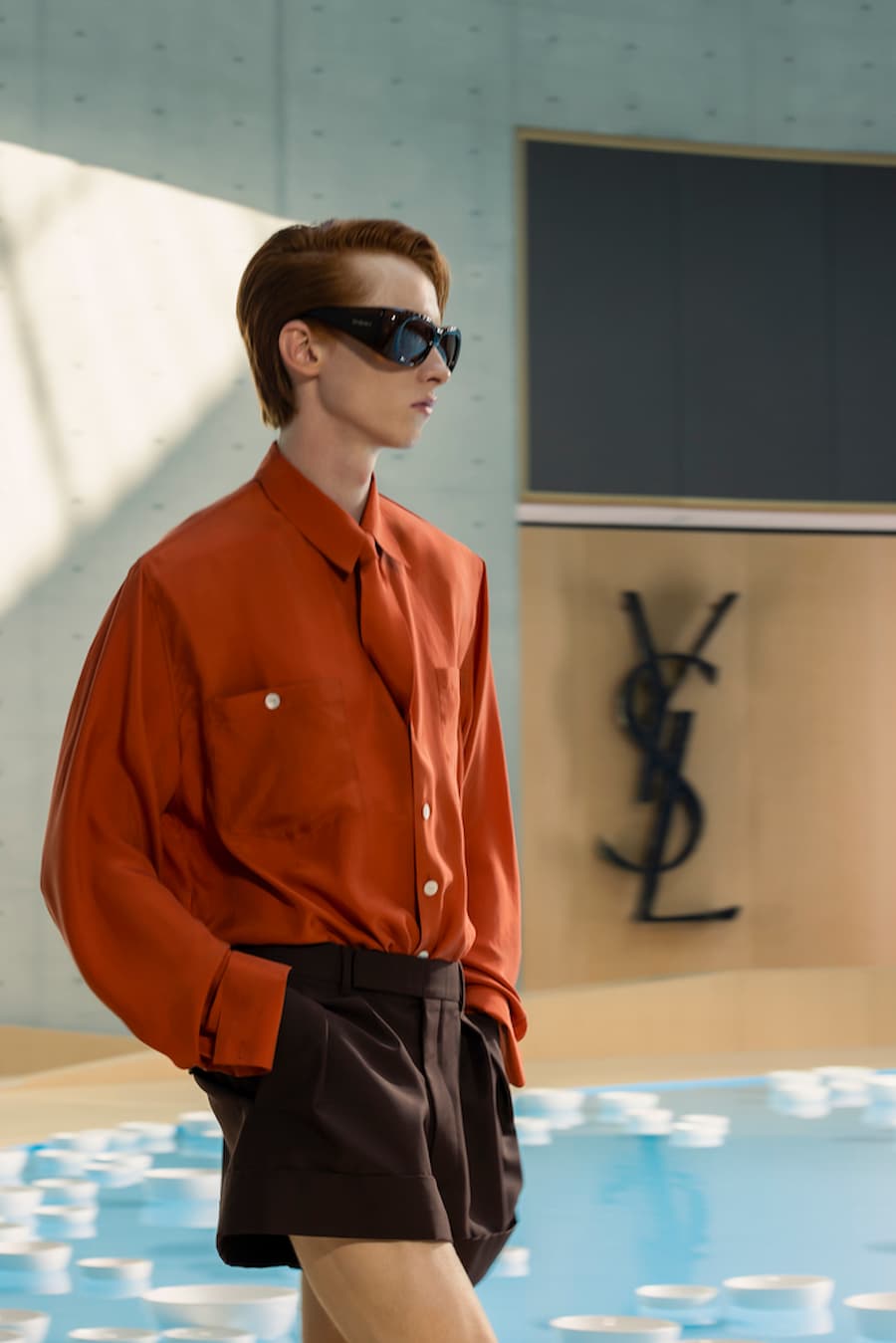
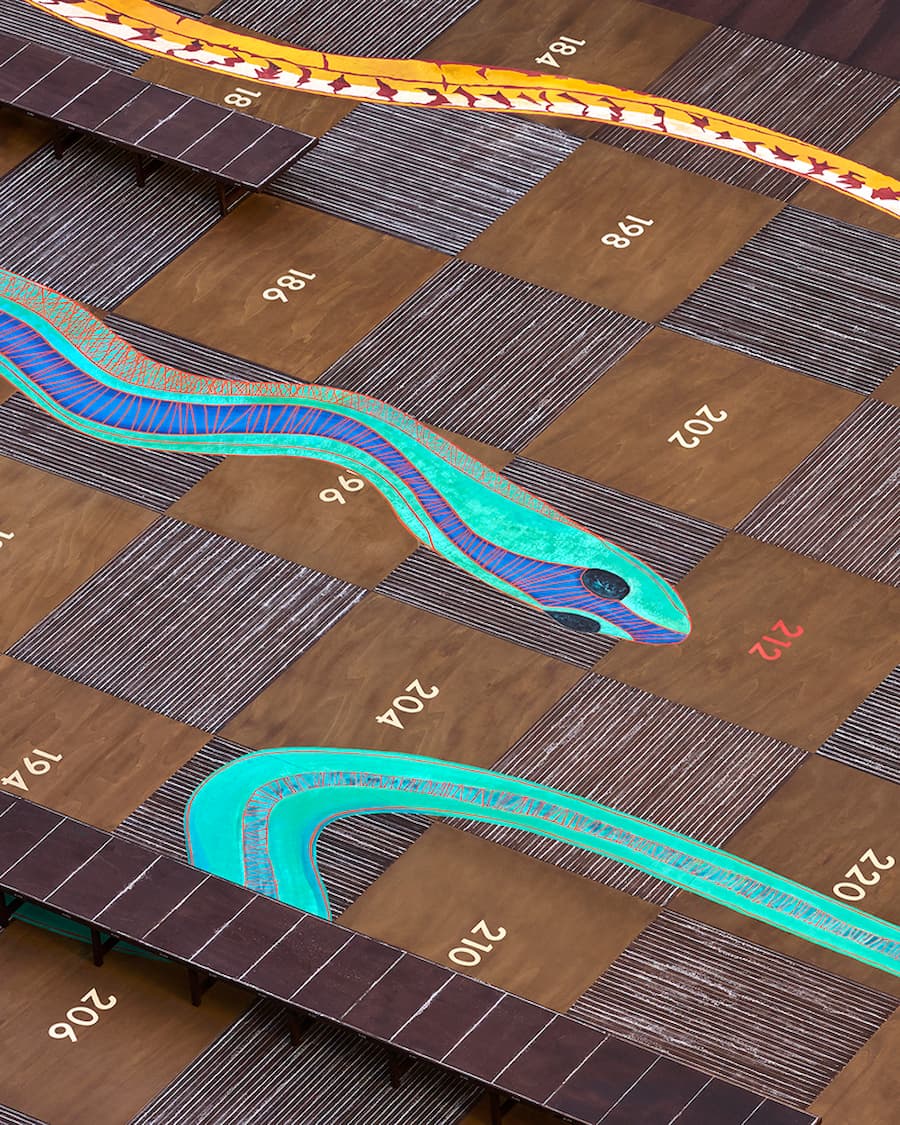
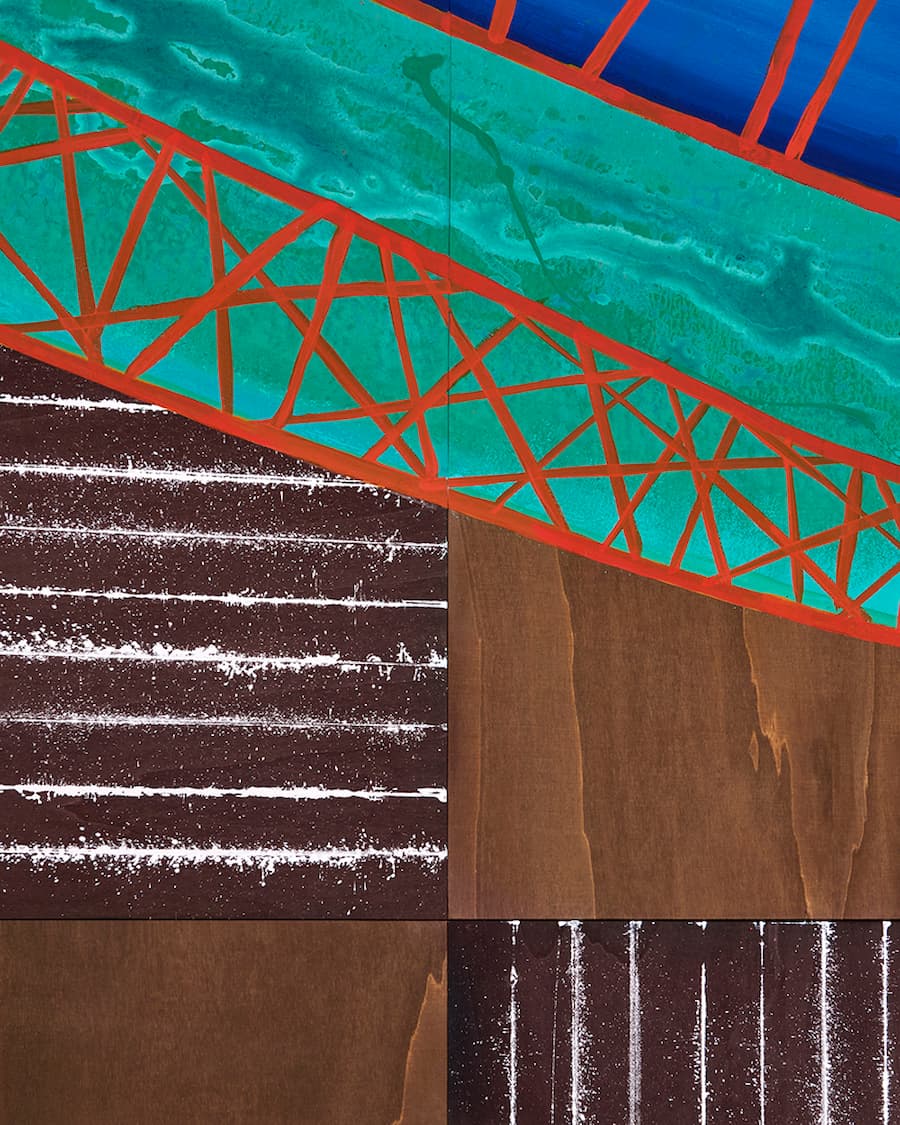
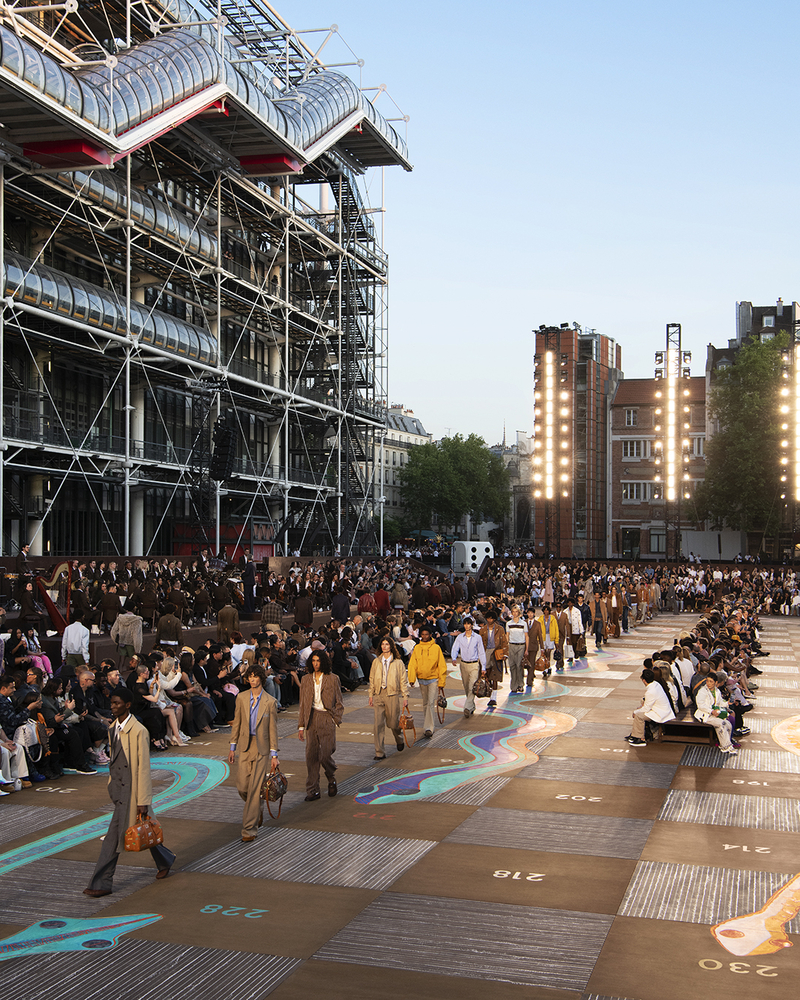
▏Aesthetics centers in Kanikachic’s highlighting artist/designer experiences
Passionate perspectives on art, artists, contemporary architecture, and ideas that shape culture today
Want your project to be featured? Showcase your work through Kanikachic and (E-mail us: [email protected]) your most inspiring moments.
All Photography, Styling, Fotos, Pictures and Videos Shared with Permission from the [Archdaily] Website
──────────────────────────────────────────────────────────────────────────────────────────
Per essere insostituibili bisogna sempre essere diverso. ▎Ci sono immagini affascinanti qui, e l’affascinante giornata di insieme! xo KanikaChic
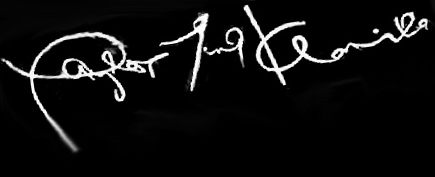

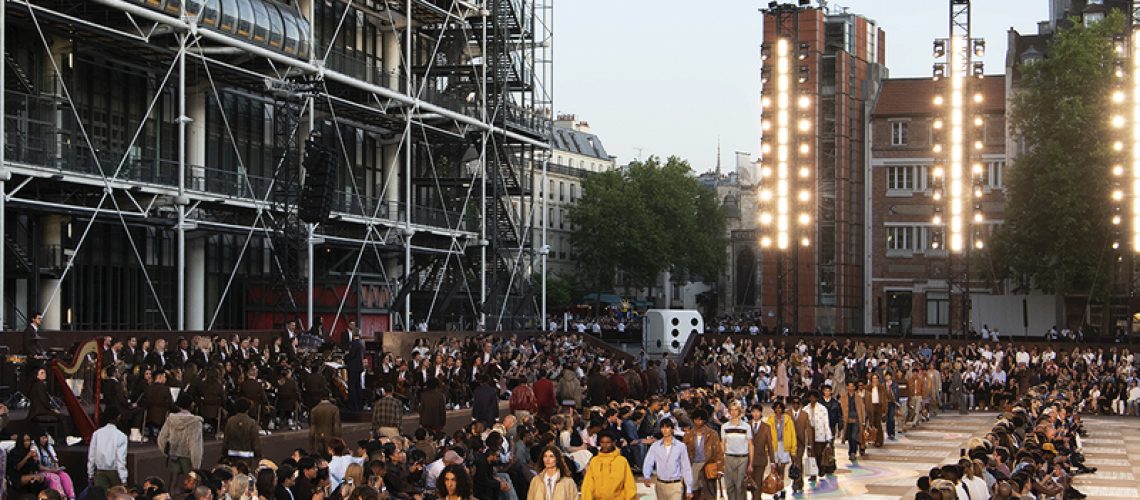

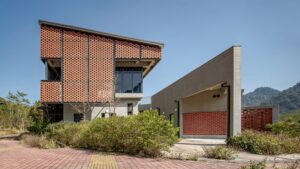
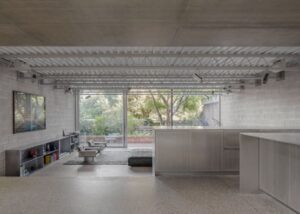
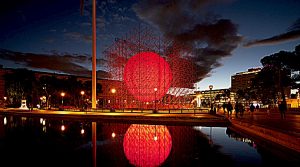

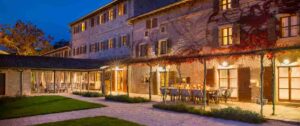
![Residing within a small hotel in the center of Reykjavik, the capital of Iceland is [a permanent art exhibition featuring paintings, sketches, and sculptures by Icelandic artists], dating from the late 19th century to the late 20th century.](https://kanikachic.com/wp-content/uploads/2023/08/pic_3-Holt-Hotel-300x225.jpg)
