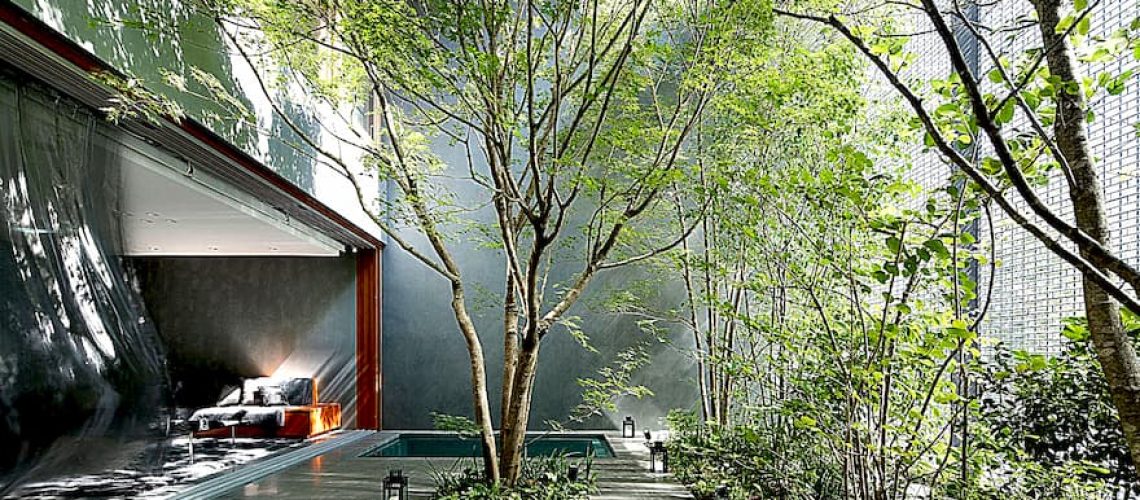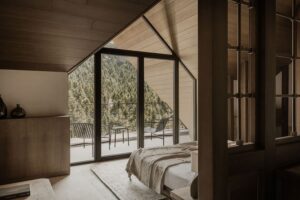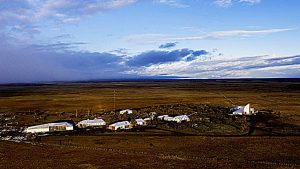Serenity in Hiroshima: A 3-storey masterpiece by Hiroshi Nakamura & NAP. 6,000 optical glass blocks filter light, reduce noise, and unveil a hidden courtyard oasis.
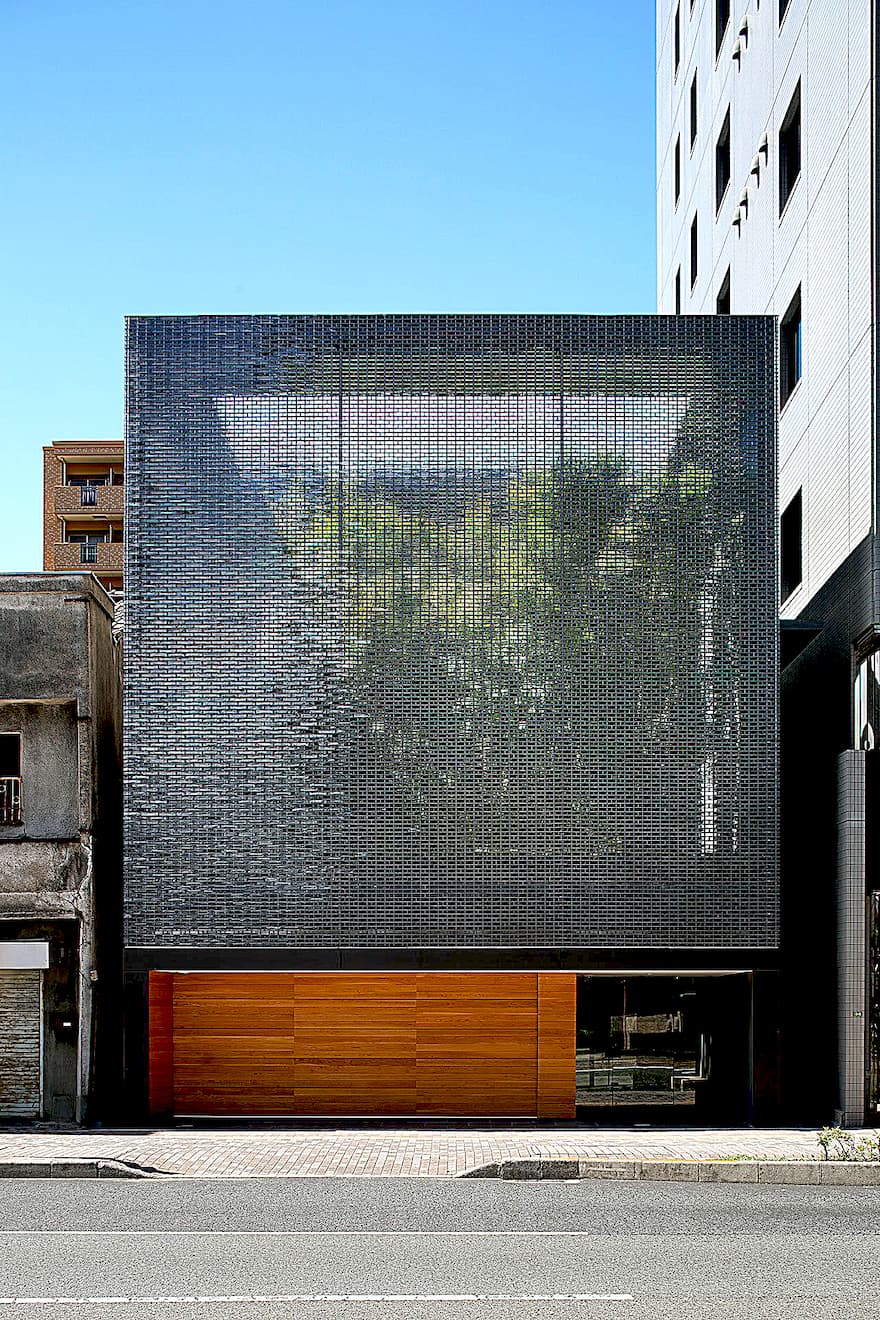
▏A Serene Oasis in Hiroshima
1) Nestled among towering apartment buildings in downtown Hiroshima, Japan, this seemingly modest three-storey family house by Tokyo-based architectural practice Hiroshi Nakamura & NAP is a remarkable achievement: it offers its occupants a serene, secluded oasis amid the city’s hustle and bustle, despite being situated on a busy thoroughfare. To make this happen, the architects designed an “optical glass façade”, behind which they created a lush verdant courtyard, complete with trees, shrubbery, and a reflecting pool. Made from 6,000 pure-glass blocks, the optical wall is as much a captivating design statement as it is an engineering feat, filtering natural light in, keeping sounds out, and transforming the passing cars and trams into a hypnotic play of shadows. Visible from all main spaces, the glass-encased courtyard allows the occupants to peacefully enjoy the changing light as the day progresses, without ever being disturbed by the chaos outside.
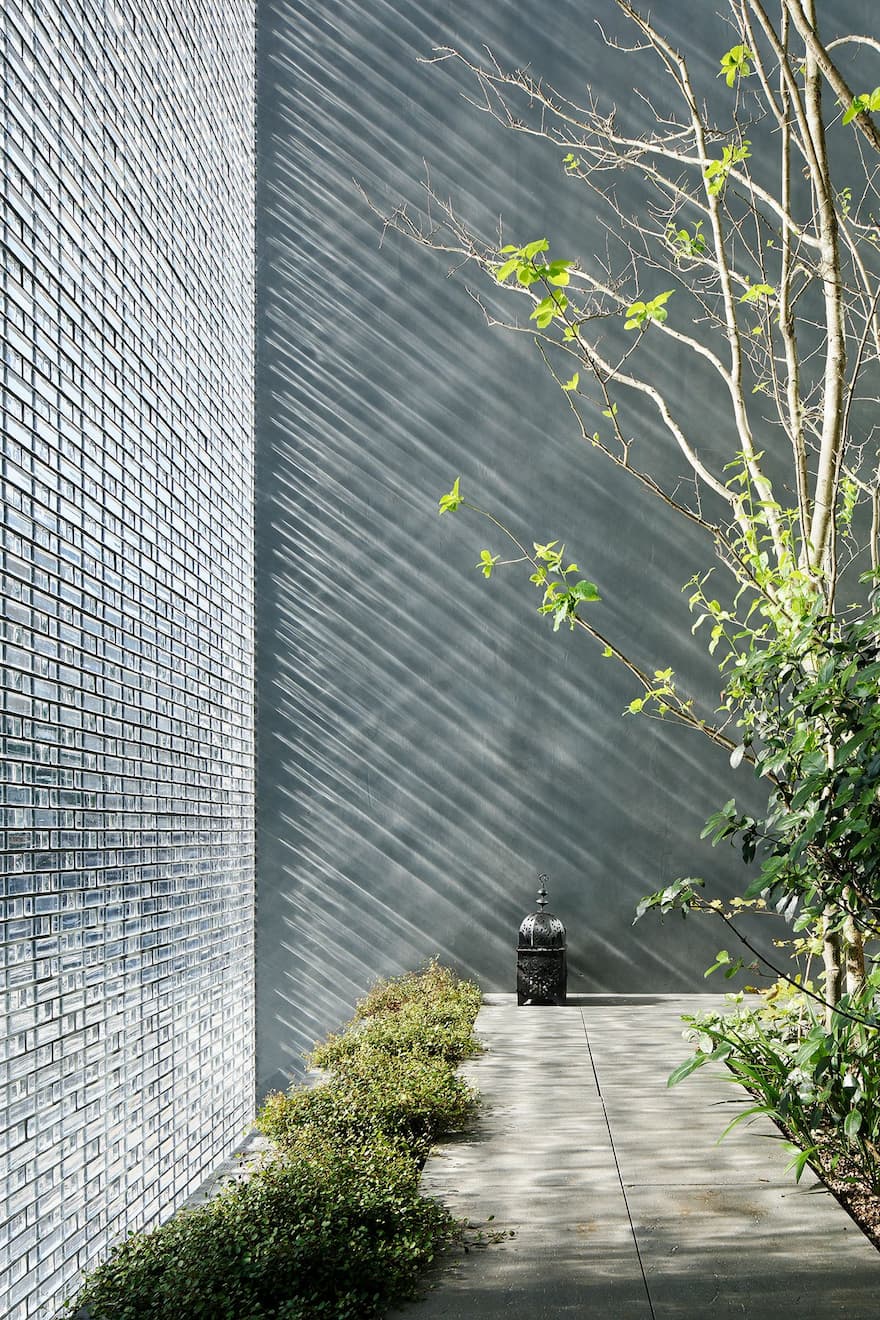
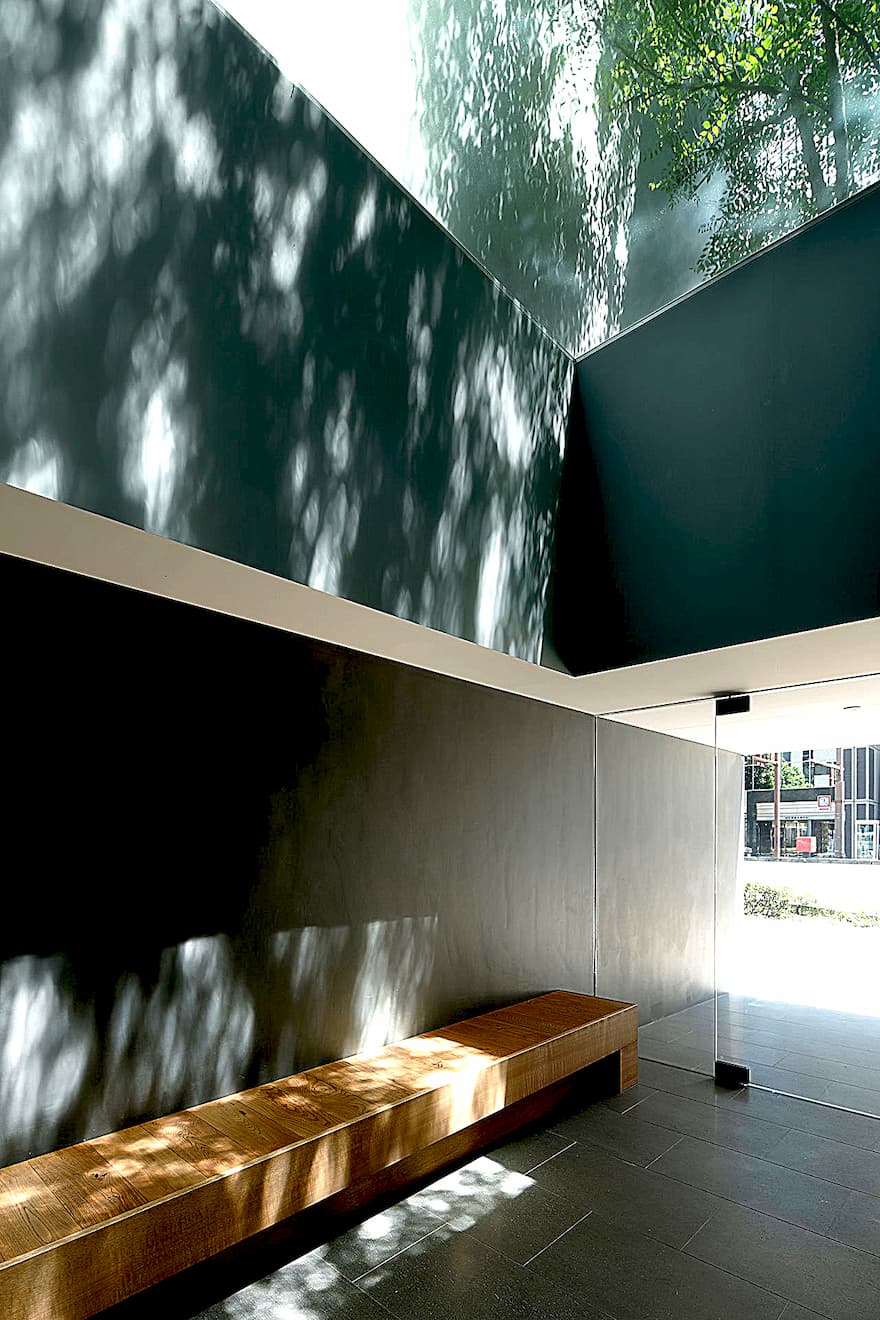
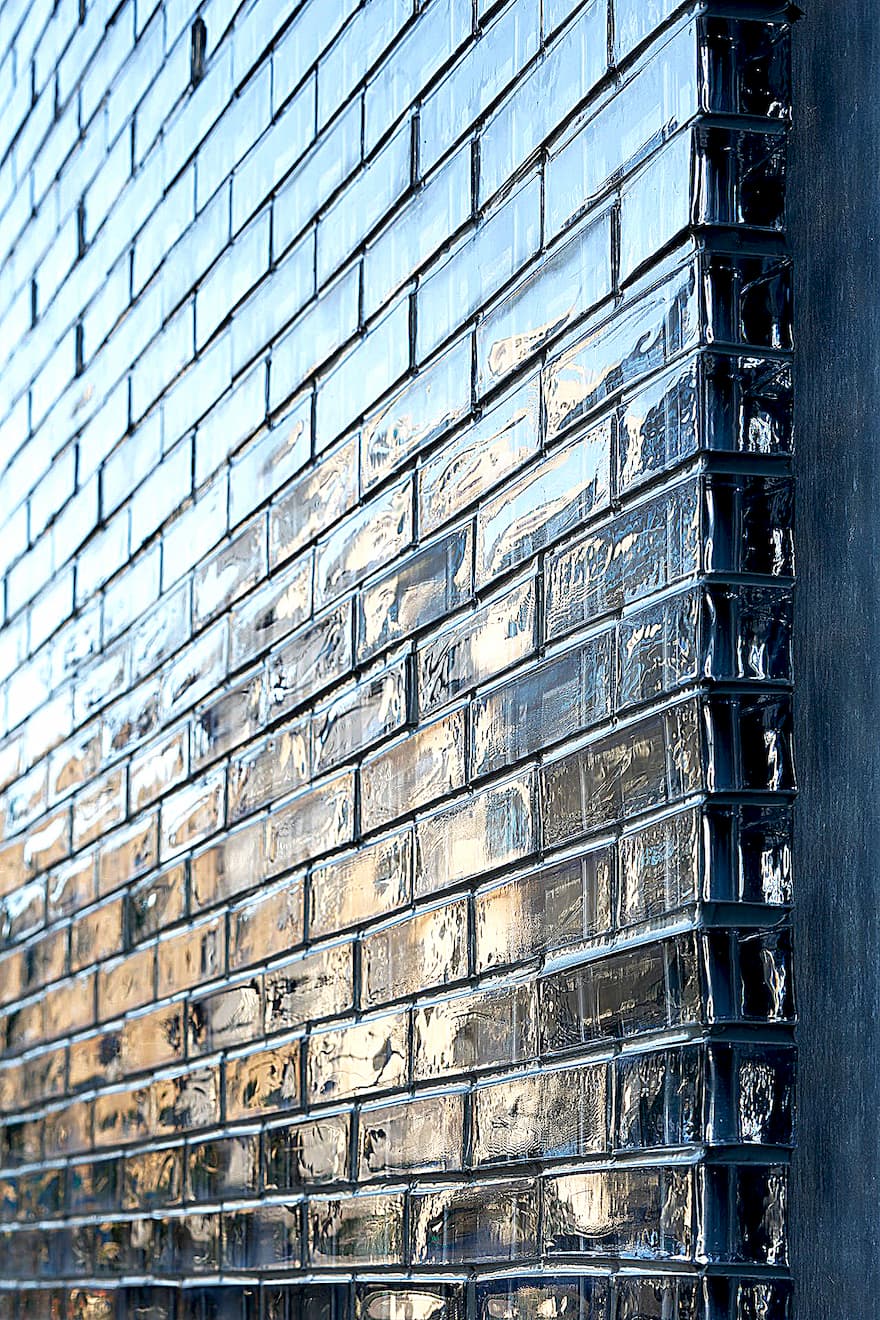
▏Dazzling Light & Hidden Reinforcements!
2) Suspended three metres above street level, the 8.6 by 8.6 metre glass-block façade is undoubtedly the project’s centrepiece—shimmering like a translucent veil, it gently refracts light, shifting perspectives as you approach it. A stunning blend of design and engineering, it is made from borosilicate glass blocks, crafted through a meticulous casting process to ensure the highest possible transparency. Despite challenges like slow cooling and surface imperfections, these subtle irregularities were embraced to create mesmerizing optical effects. To ensure stability, the glass blocks were pierced and strung on stainless steel bolts, reinforced with flat bars for lateral support. Ingeniously concealed within the blocks, the bars maintain a sleek, uninterrupted look, while 6mm joints seals the structure, balancing aesthetics and function.
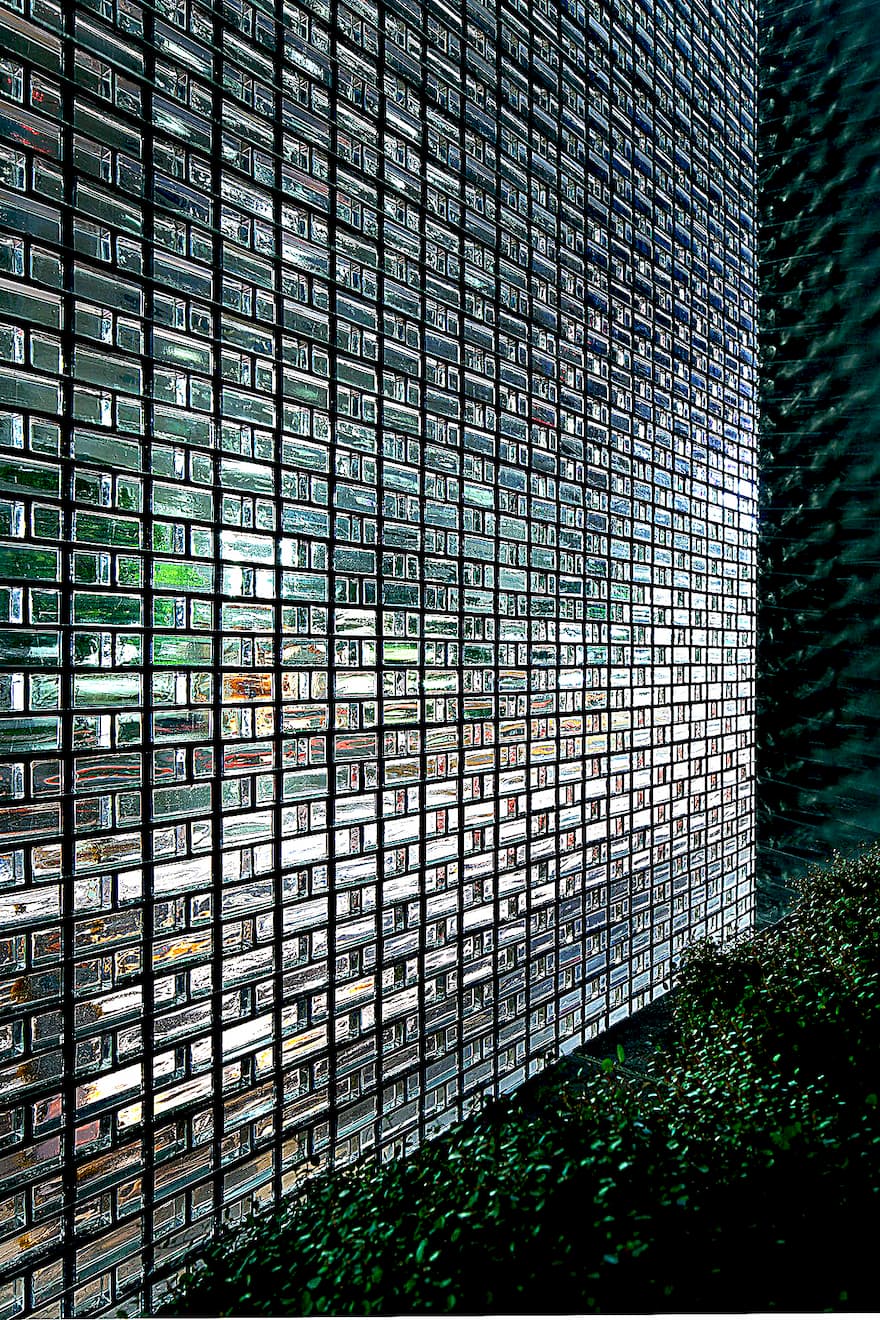
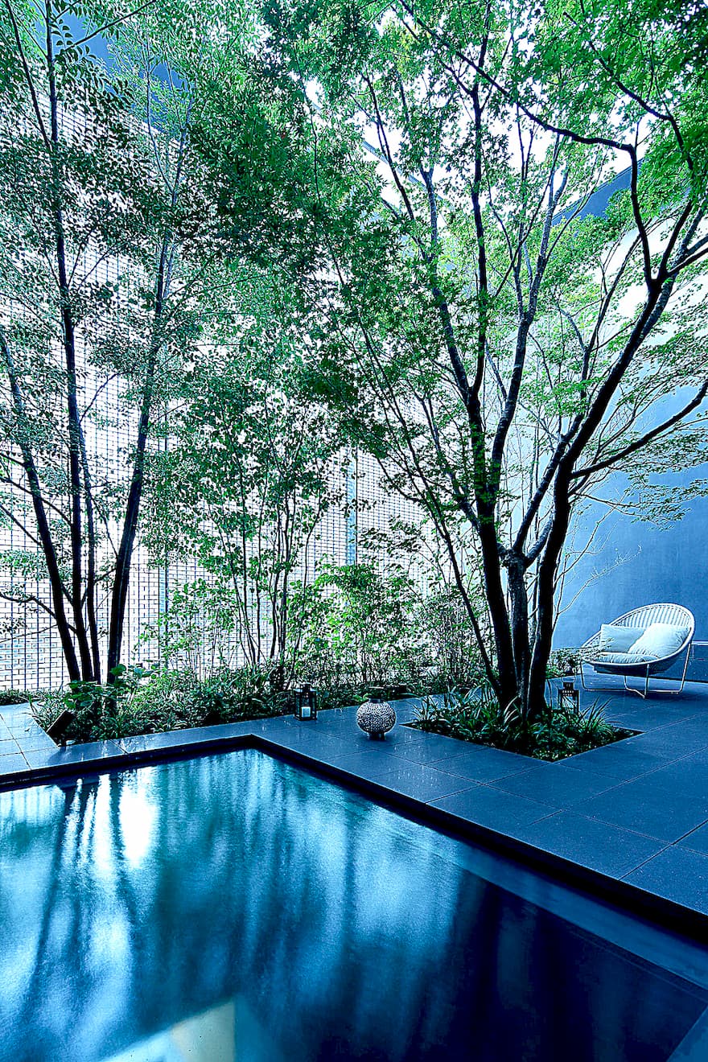
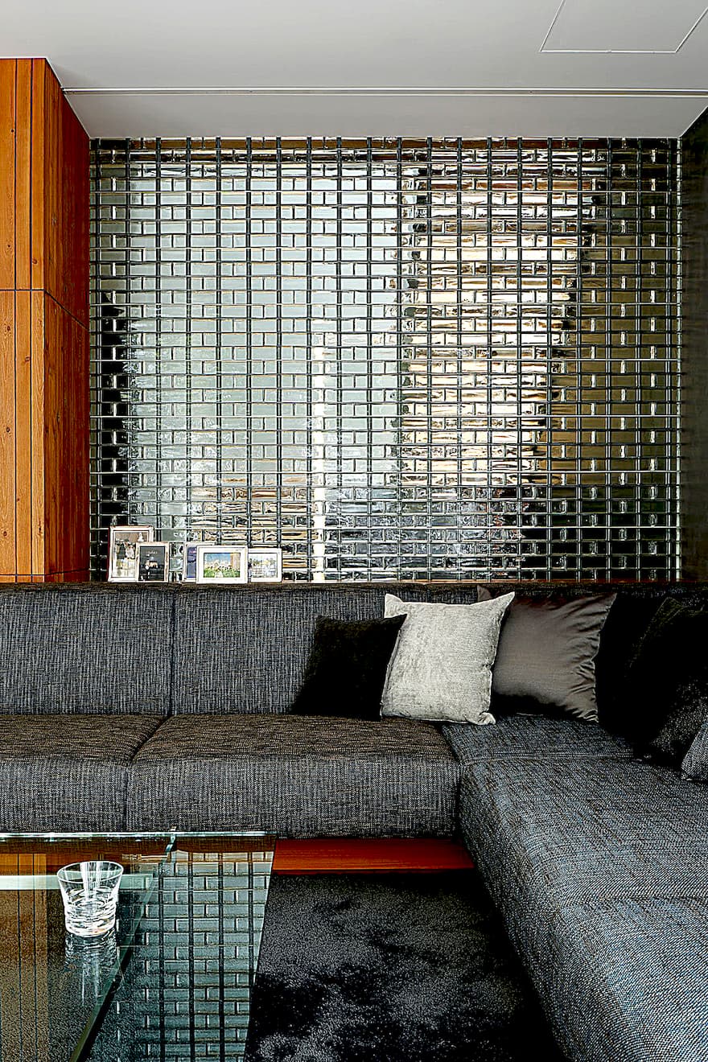
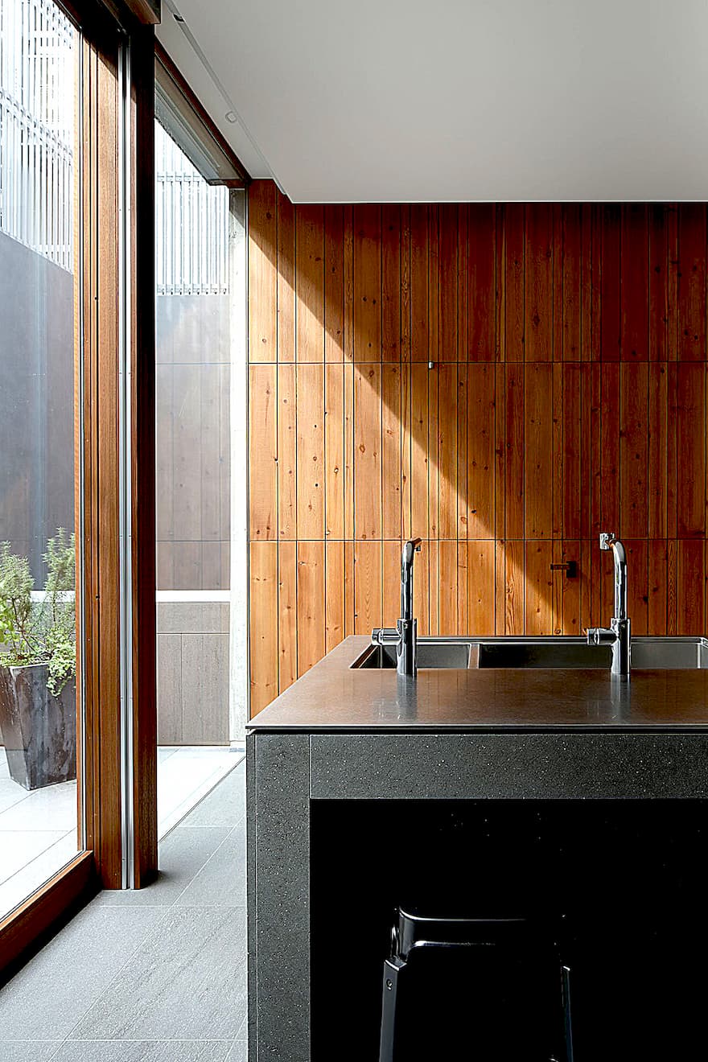
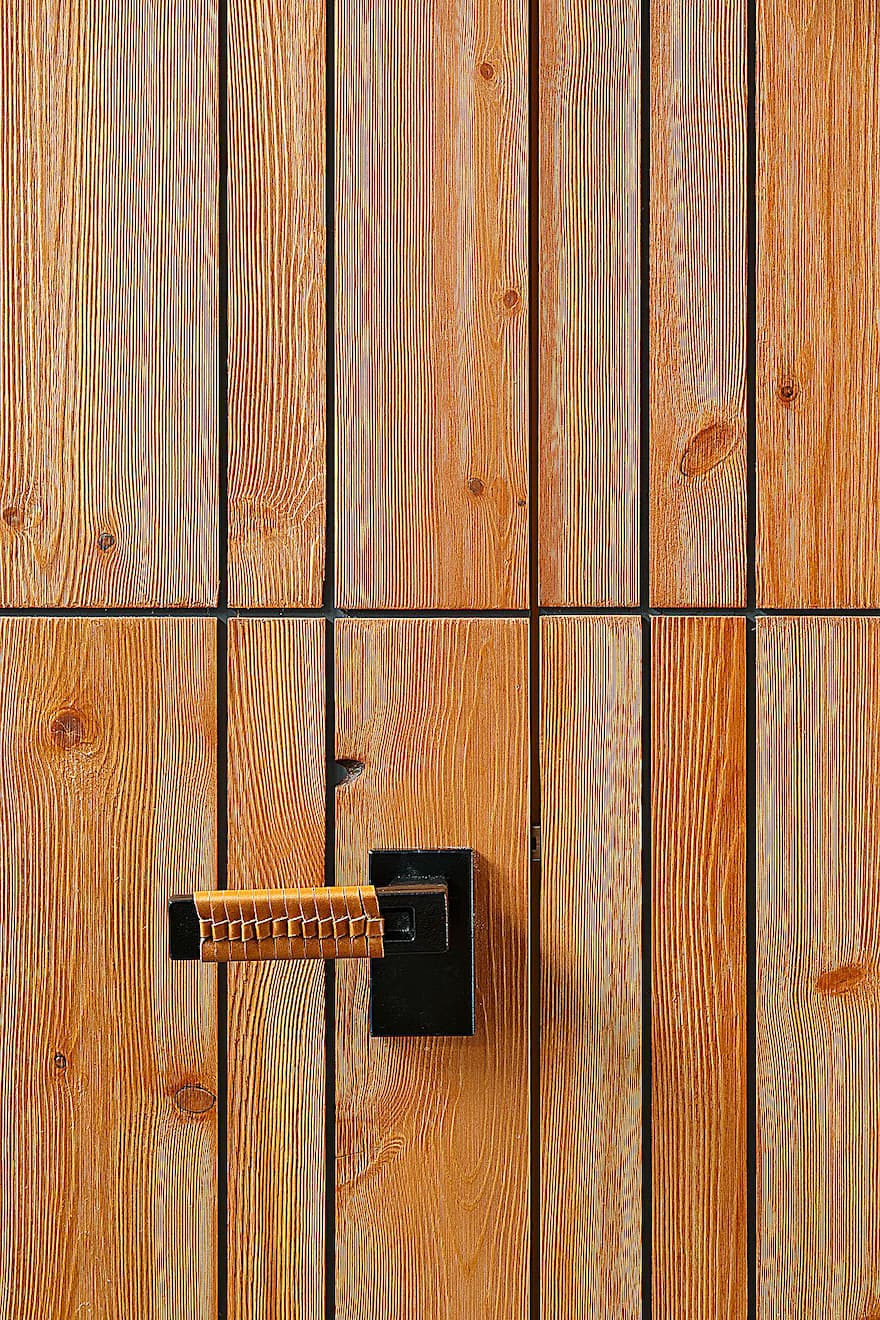
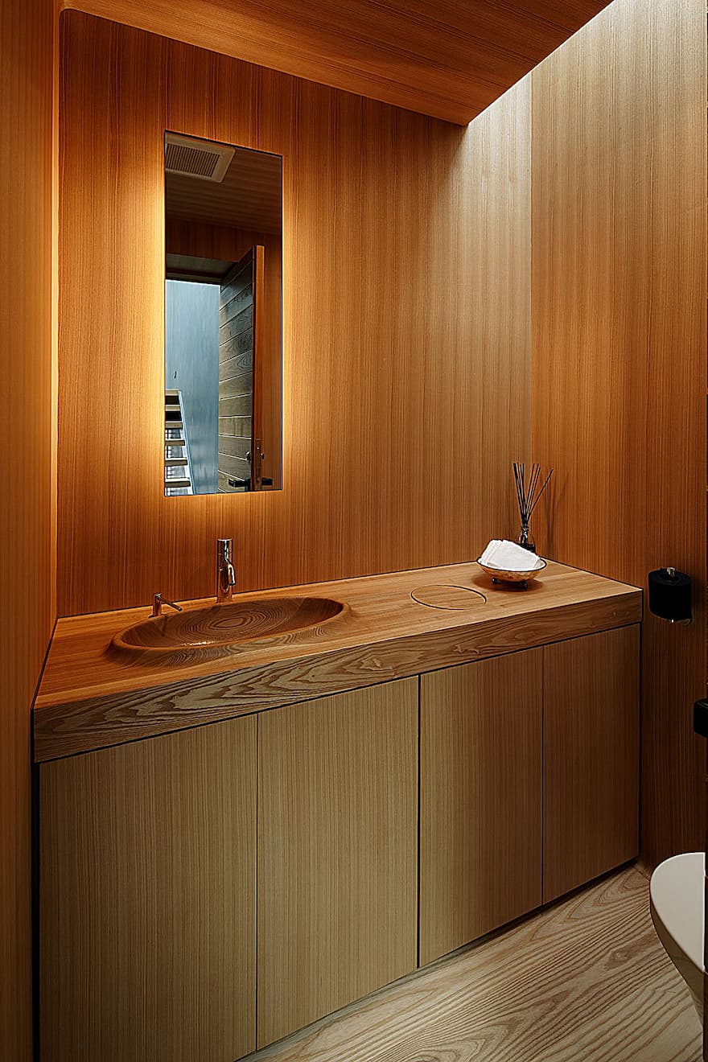
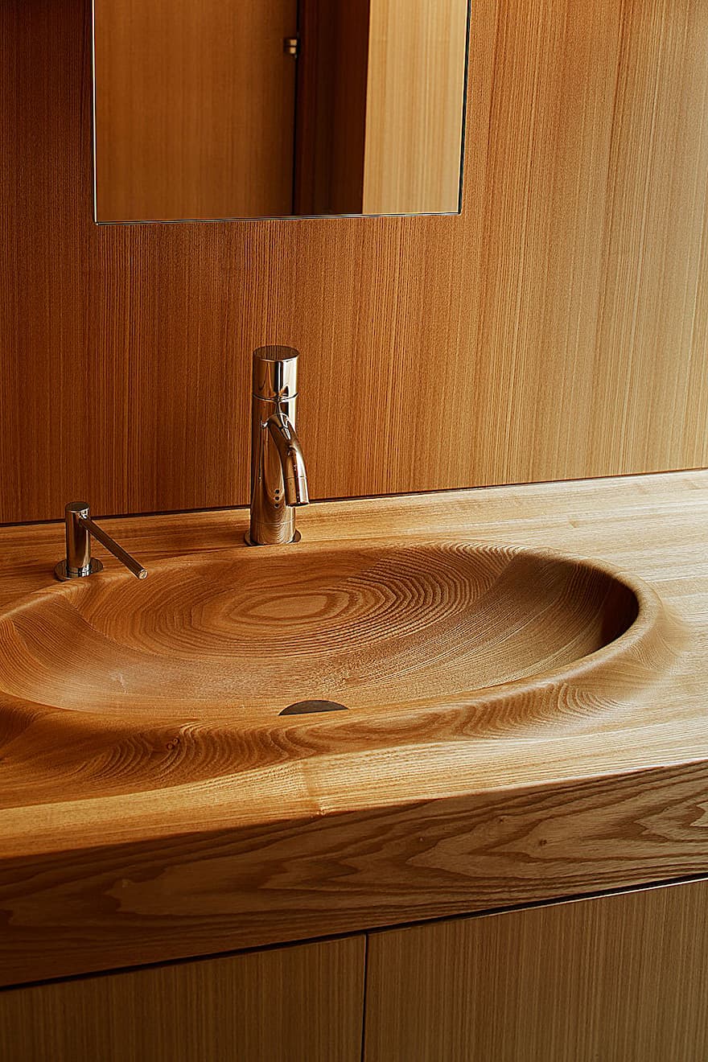
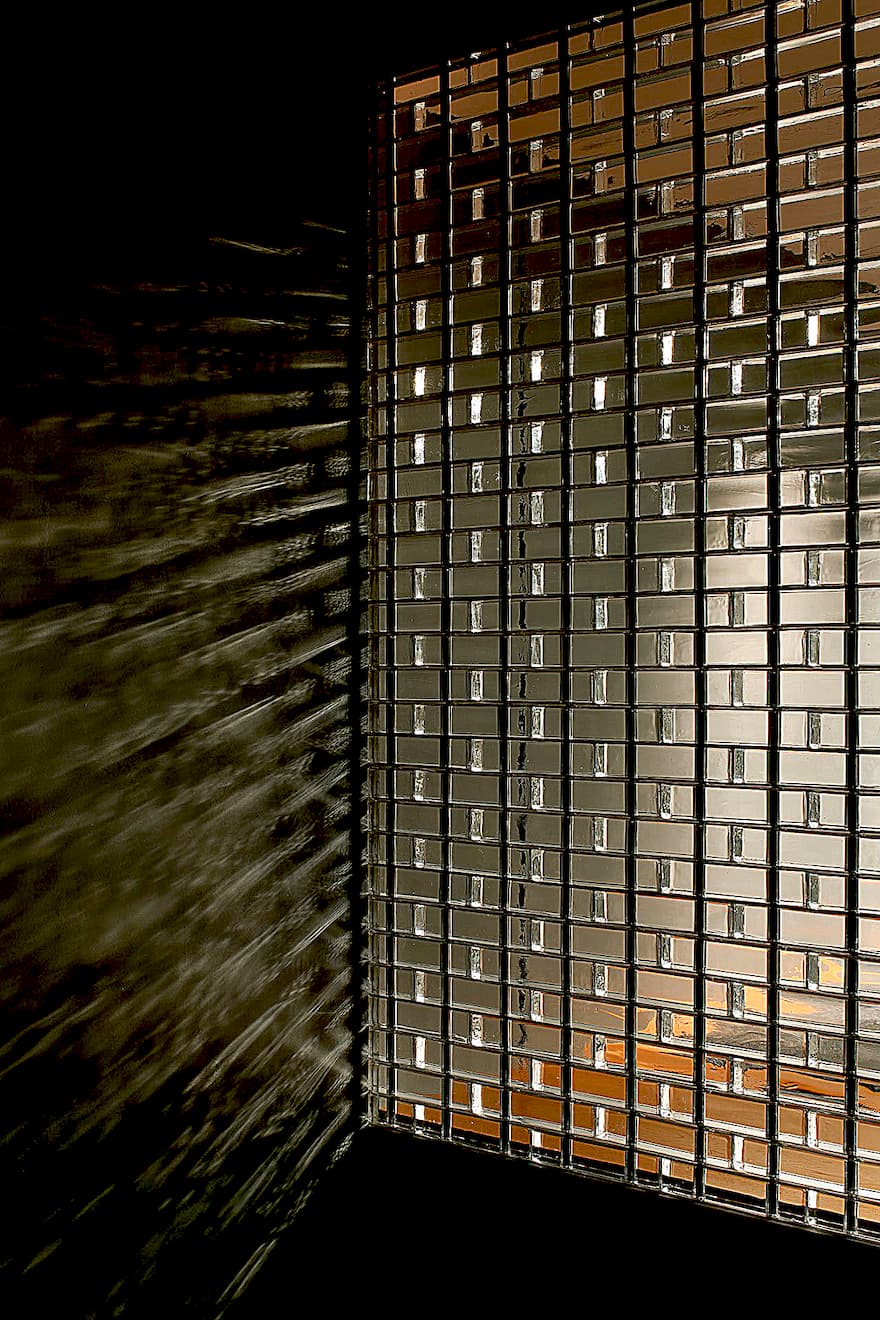
kanikachic
Want your project to be featured? Showcase your work through Kanikachic and E-mail us your most inspiring moments.
All Photography, Styling, Fotos, Pictures and Videos Shared with Permission from the [Yatzer] Website
──────────────────────────────────────────────────────────────────────────
Per essere insostituibili bisogna sempre essere diverso. ▎Ci sono immagini affascinanti qui, e l’affascinante giornata di insieme! xo KanikaChic


