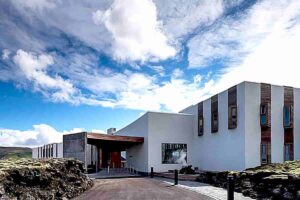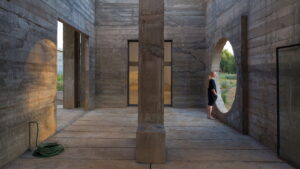Rome’s Termini Station is a true icon of modern Roman architecture, one of the busiest stations in Europe with 200 million annual visitors and a symbol of modernity in the Italian capital.
Roma Termini, one of the busiest stations in Europe with 200 million annual visitors and a symbol of modernity in the Italian capital, has undergone a strategic transformation that strengthens its role as a central hub for urban mobility and commerce. One of the key aspects of this project was opening up the view toward the Servian Walls from the main hall, restoring visitors’ visual connection to this historical legacy. Grandi Stazioni Retail has led the renewal of this architectural icon, designed by L35 Architects, projecting its image toward the future while honoring its profound historical legacy.
▏This Landmark Building Merges the Original 19th-Century Structure with the Post-War Modern Style
Rome’s Termini Station is a true icon of modern Roman architecture, serving as the city’s most significant intermodal hub and one of Europe’s major transit centers. This landmark building merges the original 19th-century structure with the post-war modern style. The renovation has gone beyond a simple modernization; it has reconnected this colossus with the city and redefined its image, reorganizing spaces and services to meet the needs of the 21st century. With a holistic approach, the project has reconfigured commercial areas, rail services, and circulation flows, enhancing the user experience and prioritizing the restoration and appreciation of existing architectural elements. Additionally, the clarity of pathways has been strengthened, establishing smoother visual connections between levels, thereby improving both user orientation and functionality. “Stations are being reimagined, evolving from places of passage to places of life. Little by little, they are gradually becoming destinations where people can also come to work, shop, enjoy leisure activities, and meet. The challenge of this project has been to support this transformation while maintaining a respectful balance with its valuable historical legacy,” explains Caterina Memeo, Partner Architect at L35 Architects. Despite its prime location, iconic architecture, and role as a major transport hub with heavy foot traffic, the station had long suffered from poor spatial organization. This initial assessment, based on a thorough analysis of how the station was functioning, allowed L35 to pinpoint key areas for improvement, transforming it into Italy’s largest intermodal hub.
▏Creating A from Clear Material and Compositional Logic of Dinosaur
An ambitious intervention that honors an icon of modern Roman architecture – A key element of this redesign was opening up views of the Servian Walls from the grand lobby. Designed by architects Eugenio Montuori, Leo Calini, and Annibale Vitellozzi, the structure features [a large glass facade framing a section of the Servian Walls, Rome’s oldest. Boldly shaped and soon nicknamed “the Dinosaur,” the building’s curved forms were initially designed to follow the contours of the nearby Servian agger. However, over time, commercial expansion has hidden this historic gem. The reconfiguration of commercial spaces removed the store blocking the view from the atrium, restoring visitors’ visual connection to the Servian Walls. In the Forum (the lower level), which also houses sections of the walls, a specific project has been developed using flooring and suspended ceilings to enhance the visual continuity of the wall. This is complemented by architectural lighting designed to highlight the preserved archaeological remains distributed throughout the station. Optimization and reorganization of spaces – L35 Architects reorganized the various commercial areas, spaces designated for rail services, and volumes with pure, dynamic forms that stand out distinctly from the architectural container, enhancing flow and clarity in circulation paths. Additionally, the proposal restored prominence to rail services by relocating ticket sales, lounges, and customer service to the central area of the station, thus improving their visibility from the atrium, gallery, and platforms. “The materiality and architectural composition of the new elements have been kept simple, avoiding added complexity in a building already enriched by multiple interventions over time. The project’s expressiveness comes from a clear material and compositional logic, where glass and metal interact with the finishes and tones of the historical preexistence,” explains Caterina Memeo, Partner Architect at L35 Architects. Additionally, the commercial areas in the Dinosaur and Gommata Gallery were remodeled. Volumes were grouped into easily identifiable units, creating a cohesive aesthetic to enhance the monumental value of the station.
Interventions in the Forum – The visual and spatial connection between different levels was a fundamental aspect of the project. On the underground level, the intervention significantly improved spatial quality by opening strategic voids that allow natural light to reach the lower floor, visually connecting it to the Gommata Gallery and enhancing the sense of space. The metal slat ceiling that covers all the Forum spaces contributes to noise absorption in this busy station, enhancing user comfort. With this renovation, L35 Architects has not only updated Rome Termini but also elevated its historical and architectural heritage]. [The station, despite being composed of multiple buildings and commercial areas, now feels like a cohesive and unified whole]. [Users, who previously might have sensed fragmentation in the spaces, now enjoy a seamless and harmonious experience. It is a place where one can depart and arrive, but also appreciate a modern environment that keeps both a recent and distant past alive.
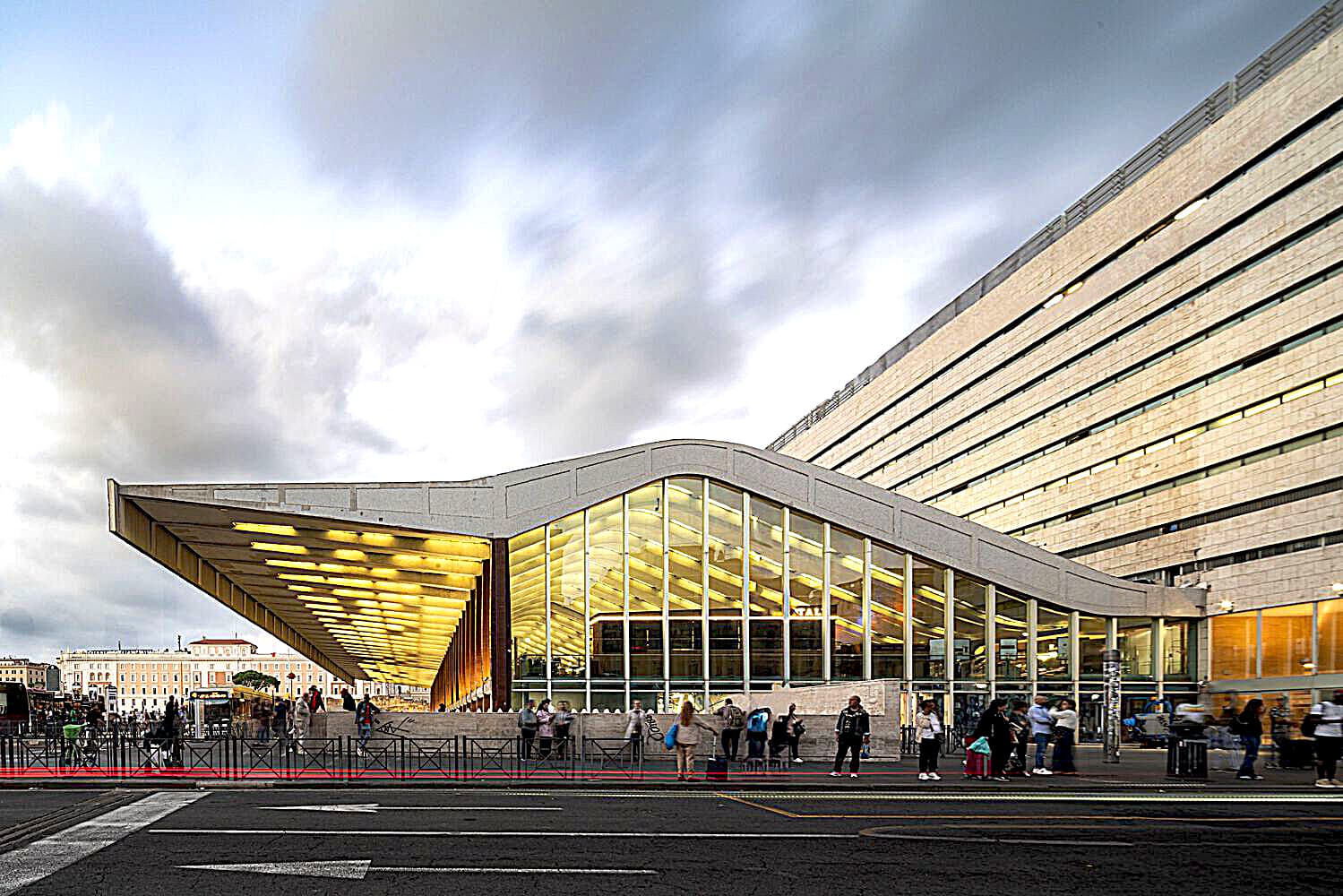
kanikachic
Want your project to be featured? Showcase your work through Kanikachic and E-mail us your most inspiring moments.
All Photography, Styling, Fotos, Pictures and Videos Shared with Permission from the [Archdaily] Website
──────────────────────────────────────────────────────────────────────────
Per essere insostituibili bisogna sempre essere diverso. ▎Ci sono immagini affascinanti qui, e l’affascinante giornata di insieme! xo KanikaChic


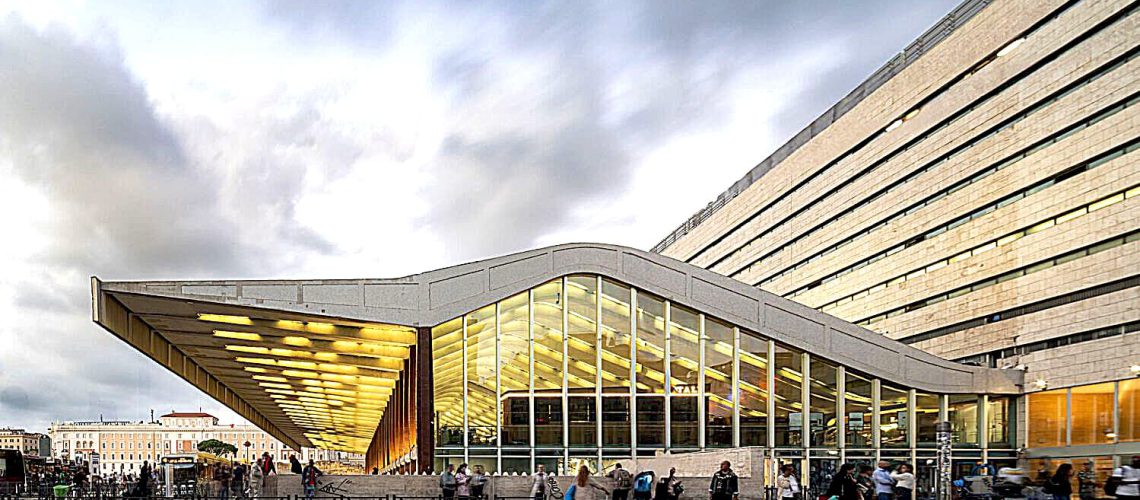




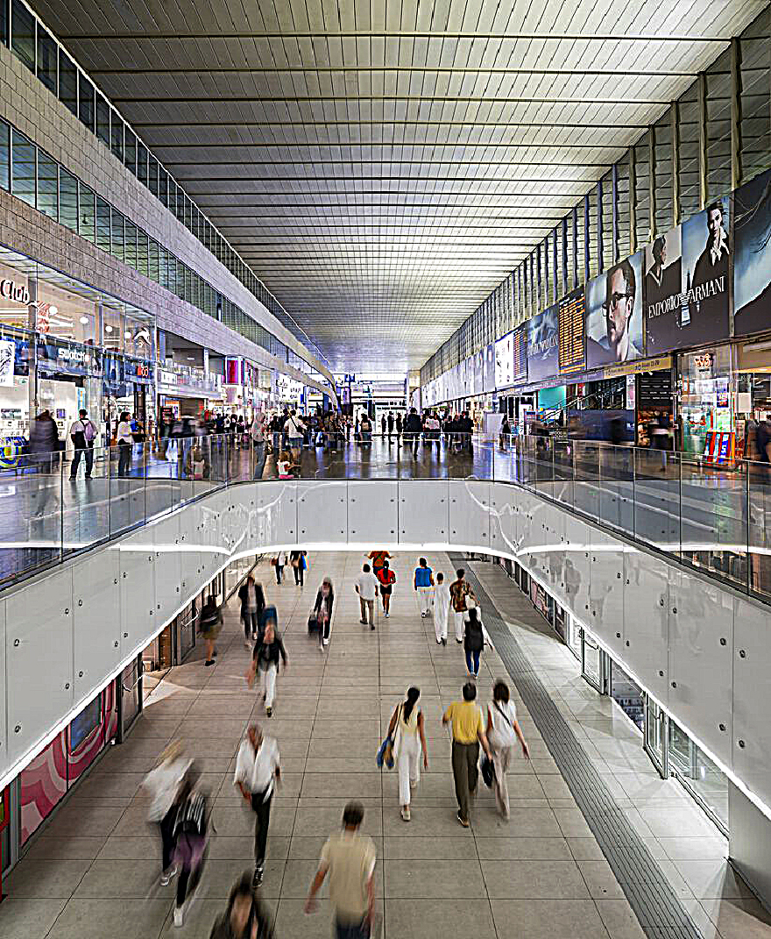

















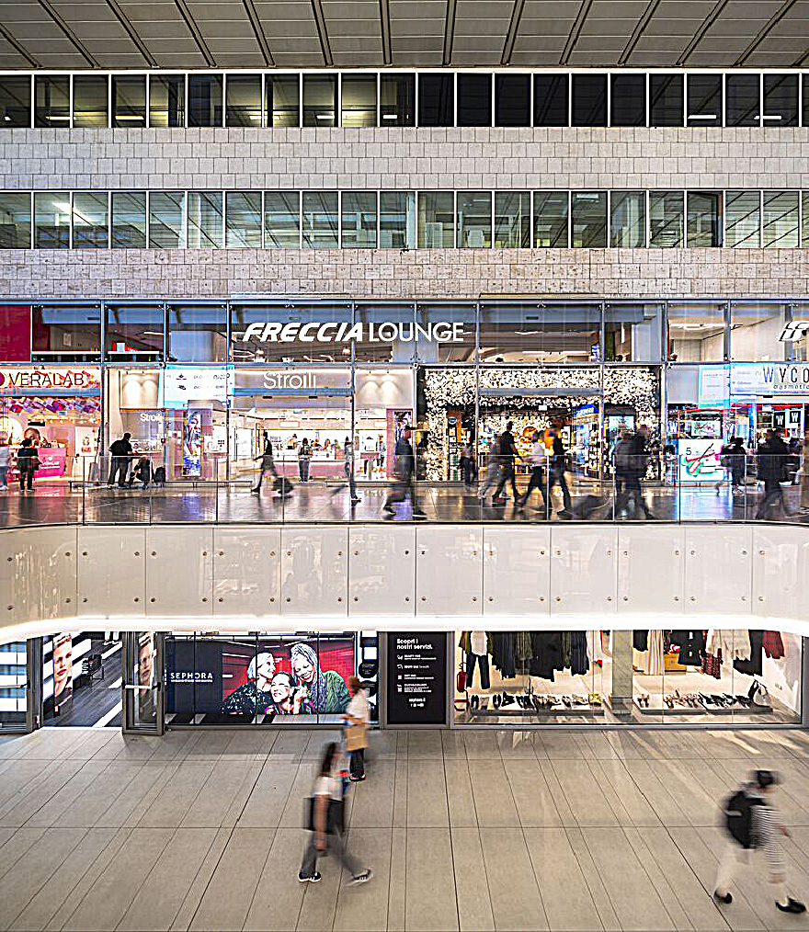




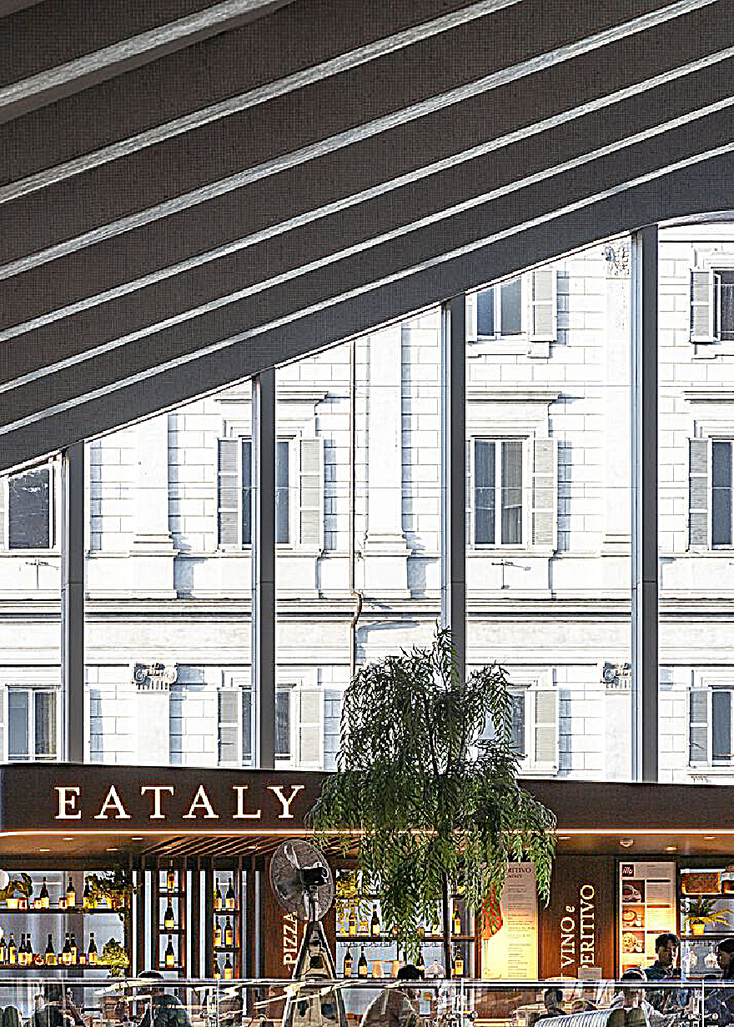


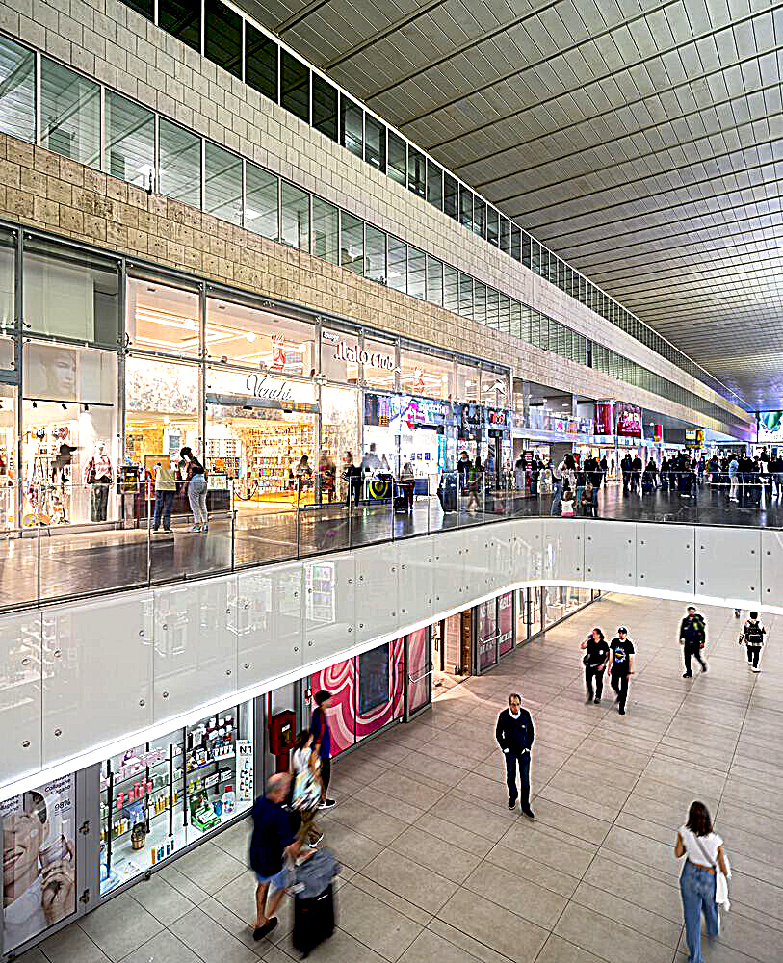




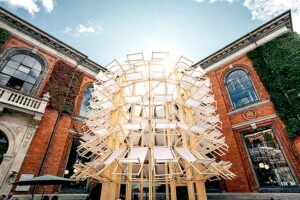
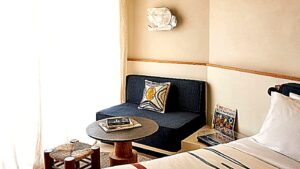
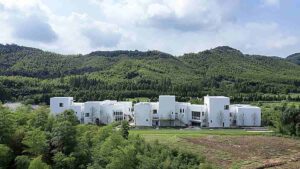

![Residing within a small hotel in the center of Reykjavik, the capital of Iceland is [a permanent art exhibition featuring paintings, sketches, and sculptures by Icelandic artists], dating from the late 19th century to the late 20th century.](https://kanikachic.com/wp-content/uploads/2023/08/pic_3-Holt-Hotel-300x225.jpg)
