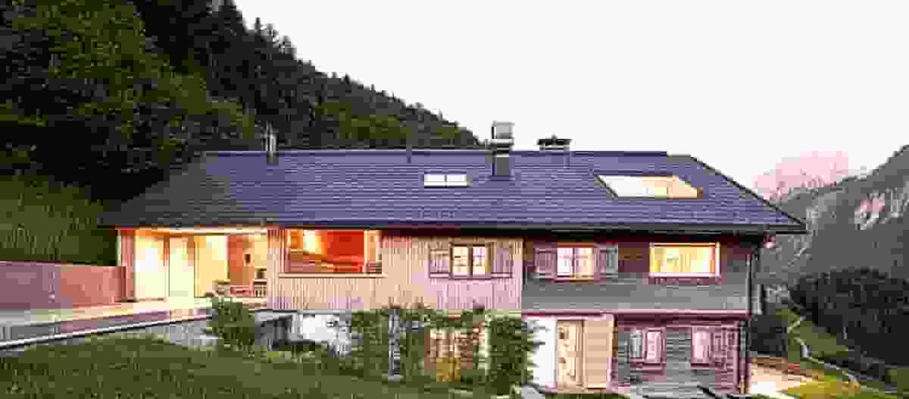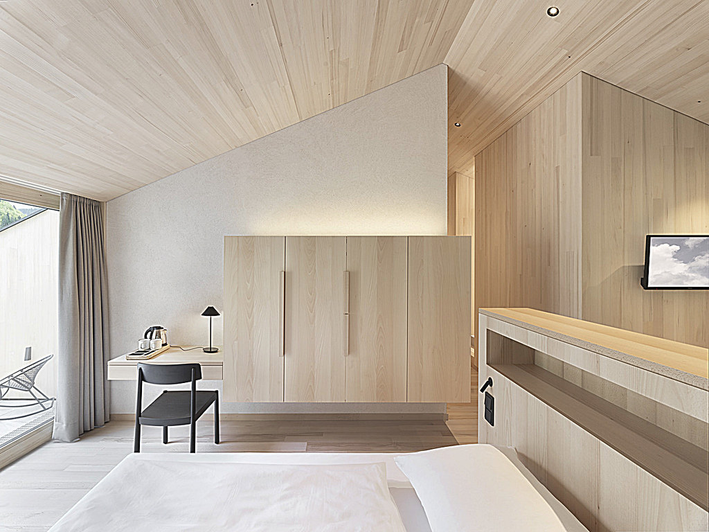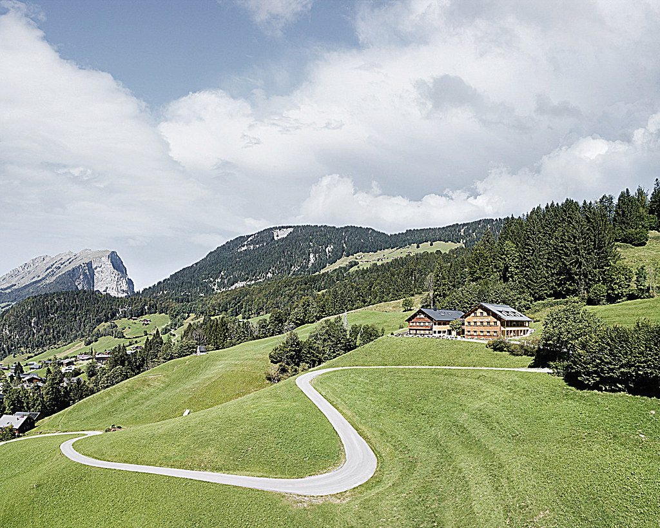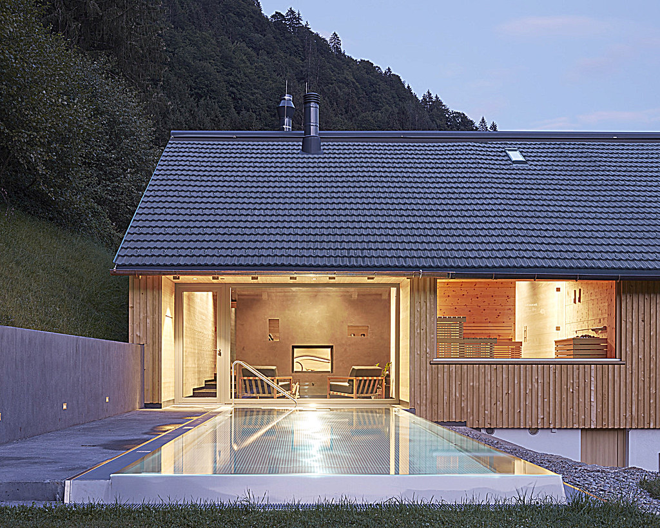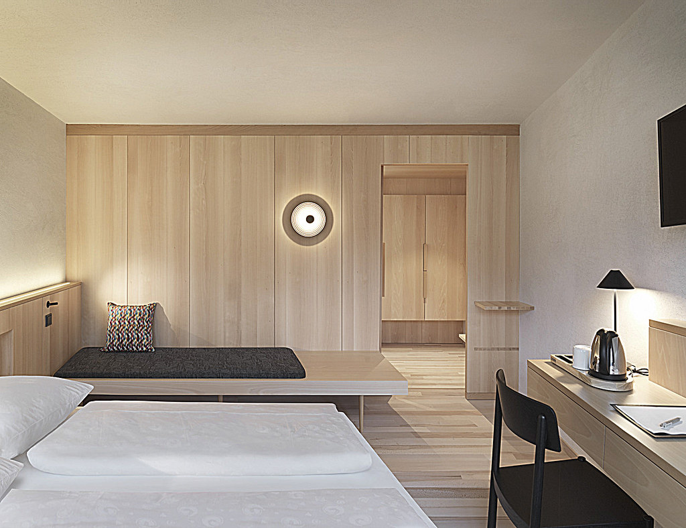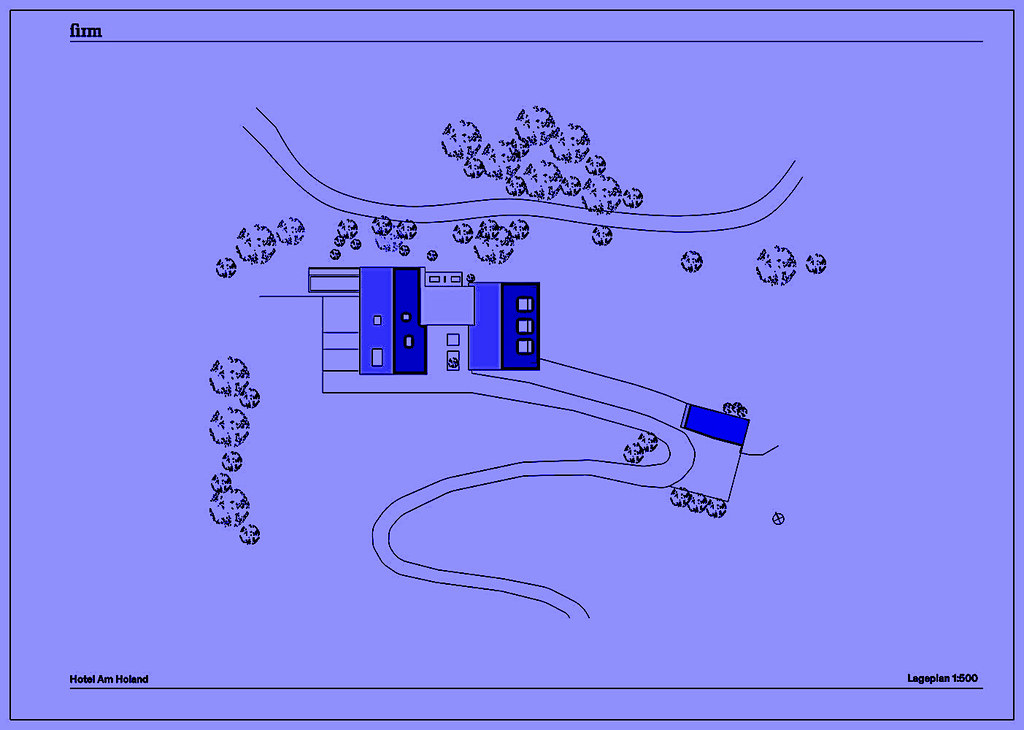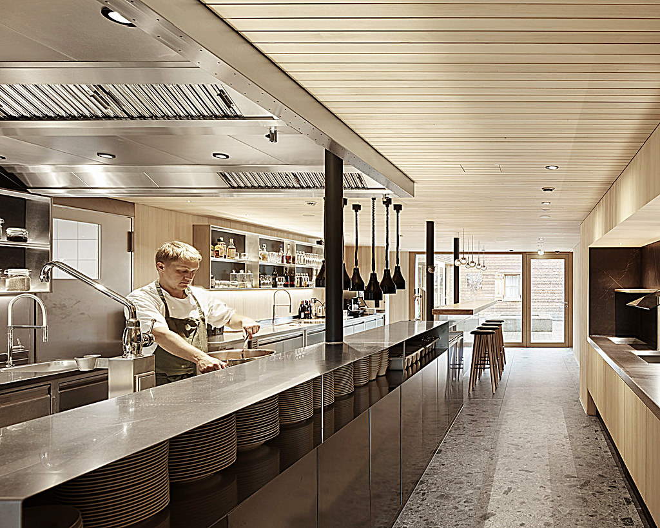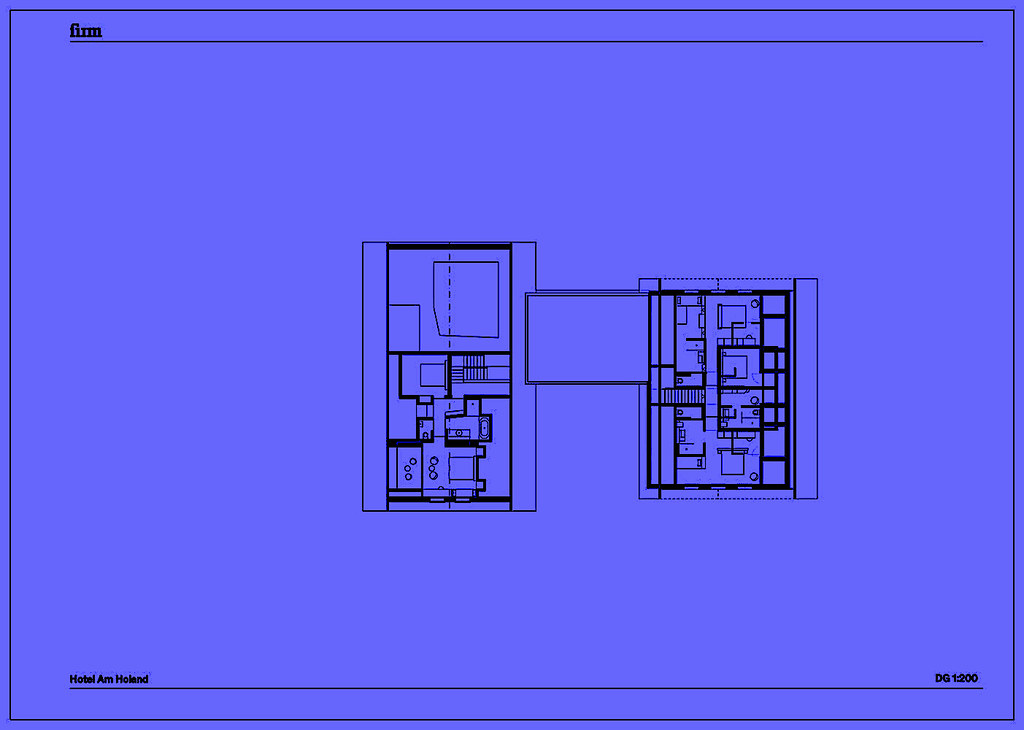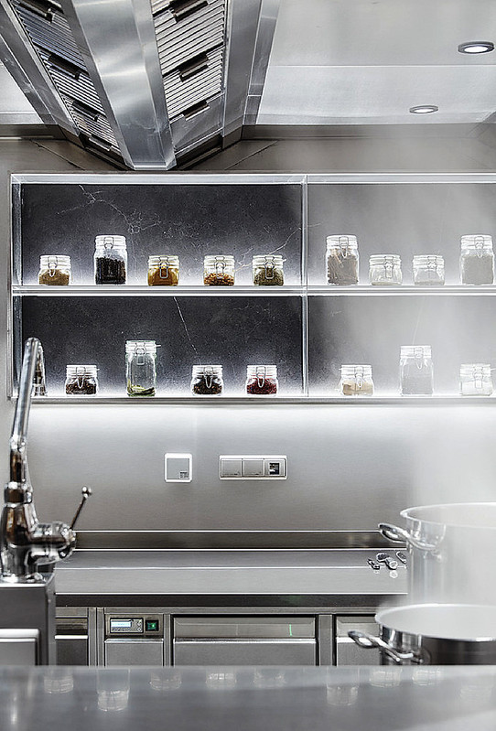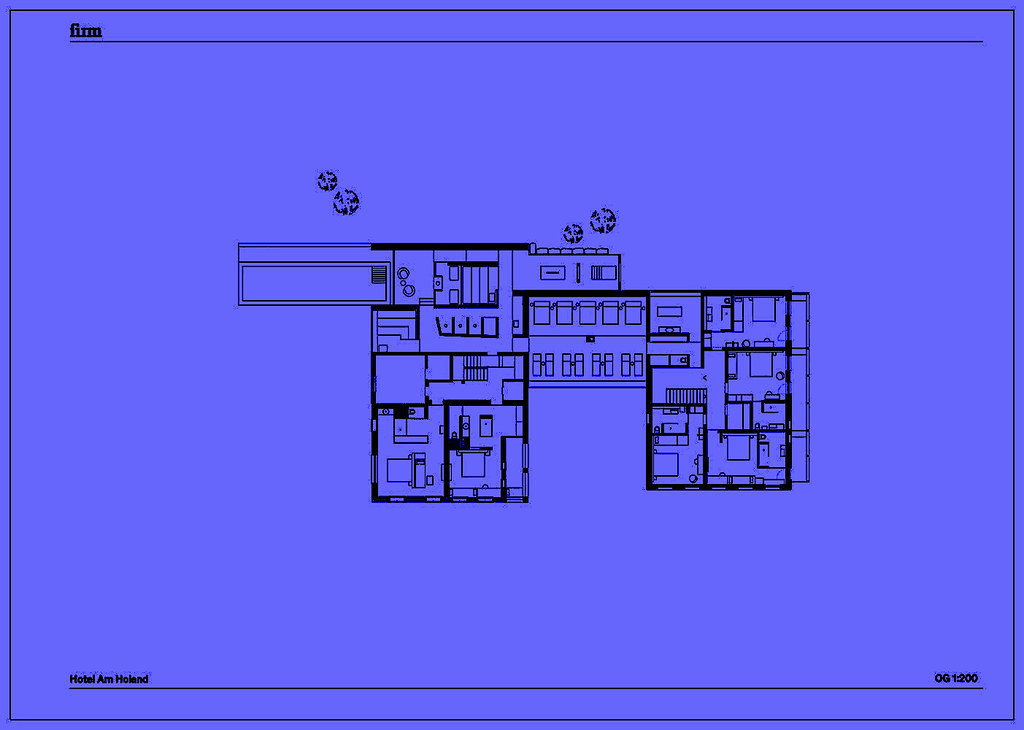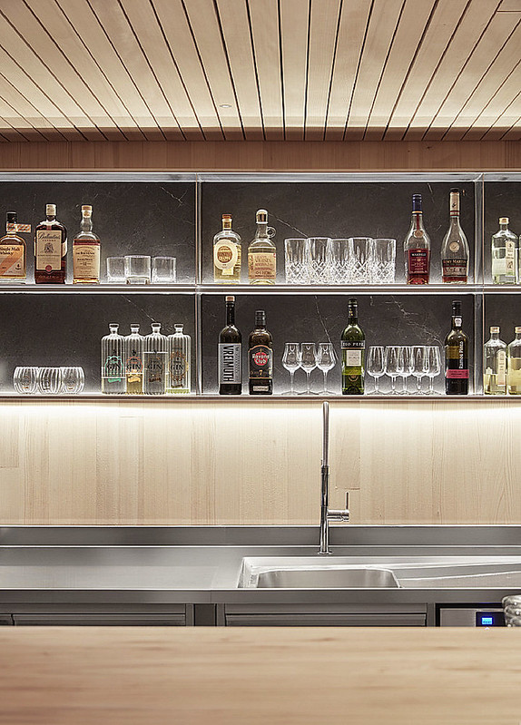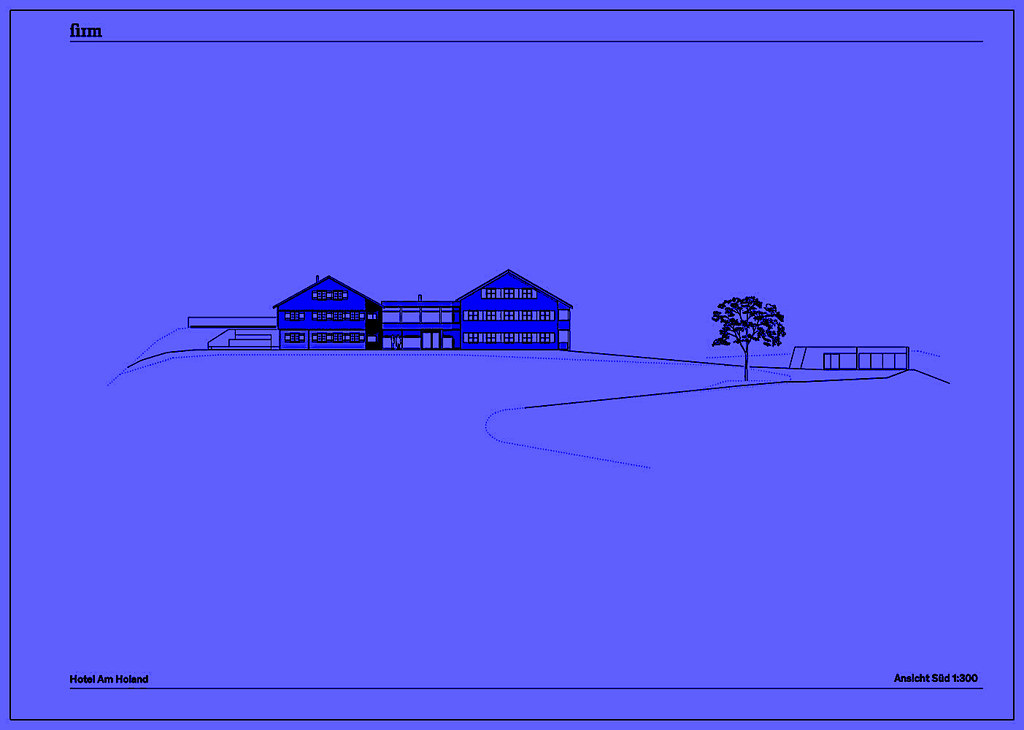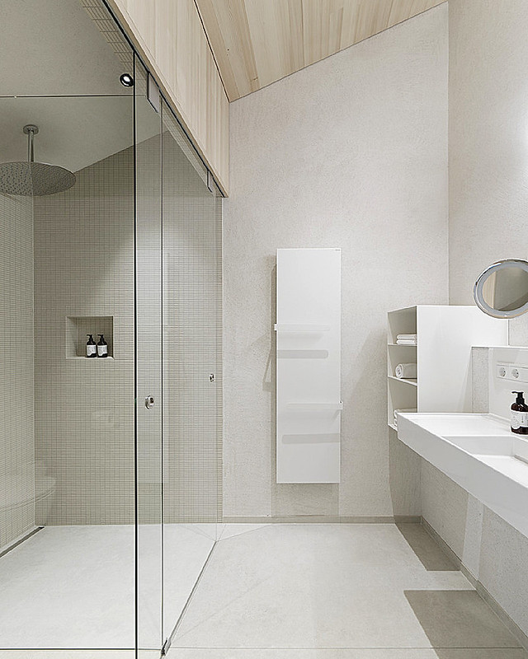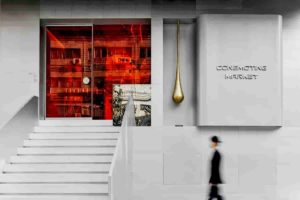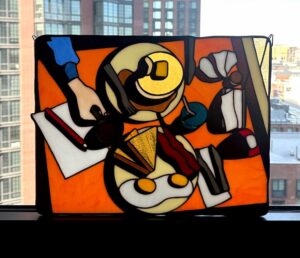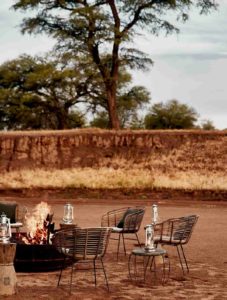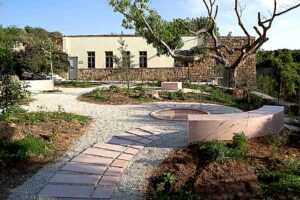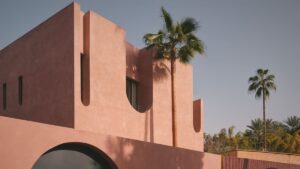How can a 200-year-old Maisäß be remodeled into a hotel with a restaurant, suites and a wellness area ?
▎How can a 200-year-old Maisäß be remodeled into a hotel with a restaurant, suites and a wellness area? The “Am Holand” hotel complex can be seen from afar. Two buildings with a gable roof and a connecting building are located on a south-facing slope above the village. The western building – a wooden structure that is over 200 years old – the connecting building and the eastern structure have been renovated and expanded in three construction phases. Architecturally, the focus is on opening and expanding the rooms. This is to enhance the view and the connection to the wonderful landscape and to offer the guest a spacious, coherent spatial structure.
In 2018, the existing house was expanded with a wellness facility on the first floor and an outdoor pool was added. A relaxation room was added to the connecting building. The second construction phase took place in 2021. Since then, guests have been welcomed in the new lobby on the ground floor of the connecting building. In the evening, the “Trustbar” opens in the lobby and with the fireplace and the view of the mountain scenery, another lounge is created for the guest.
The owner of the house is also the head chef. The kitchen is positioned as an open kitchen between the lobby and the dining rooms. This means that the host is always present with his guests and the guest can look over his shoulder while he cooks. Only the height-adjustable counter separates the kitchen from the dining room.
The counter serves as a breakfast buffet in the morning, becomes a cake buffet in the afternoon, and finally becomes a bar or chef’s table in the evening. The old dining rooms were refreshed and two more dining rooms were added. The three spacious suites in the existing building were surprised by their exciting spatial structure. Freestanding showers or bathtubs with a view of the sky enhance the stay experience.
In 2023, of the 14 rooms in the house, the remaining 11 rooms in the eastern building received a general renovation. All surfaces, furniture, and lighting have been renewed. All rooms now have their own outdoor space with the new balcony zone. There are three suites with a roof terrace on the top floor. All three construction phases are made from local wood and by craftsmen from the village, consistently practicing regionality.
Walls and ceilings are made of brushed fir or beech wood and in the eastern part of the building are made of lime plaster; the room floors are made of soaped, rough-sawn beech. The beech furniture in the rooms contrasts with the light wooden surfaces. The lighting concept accentuates the architectural ideas. A moderate hotel with fine touches.
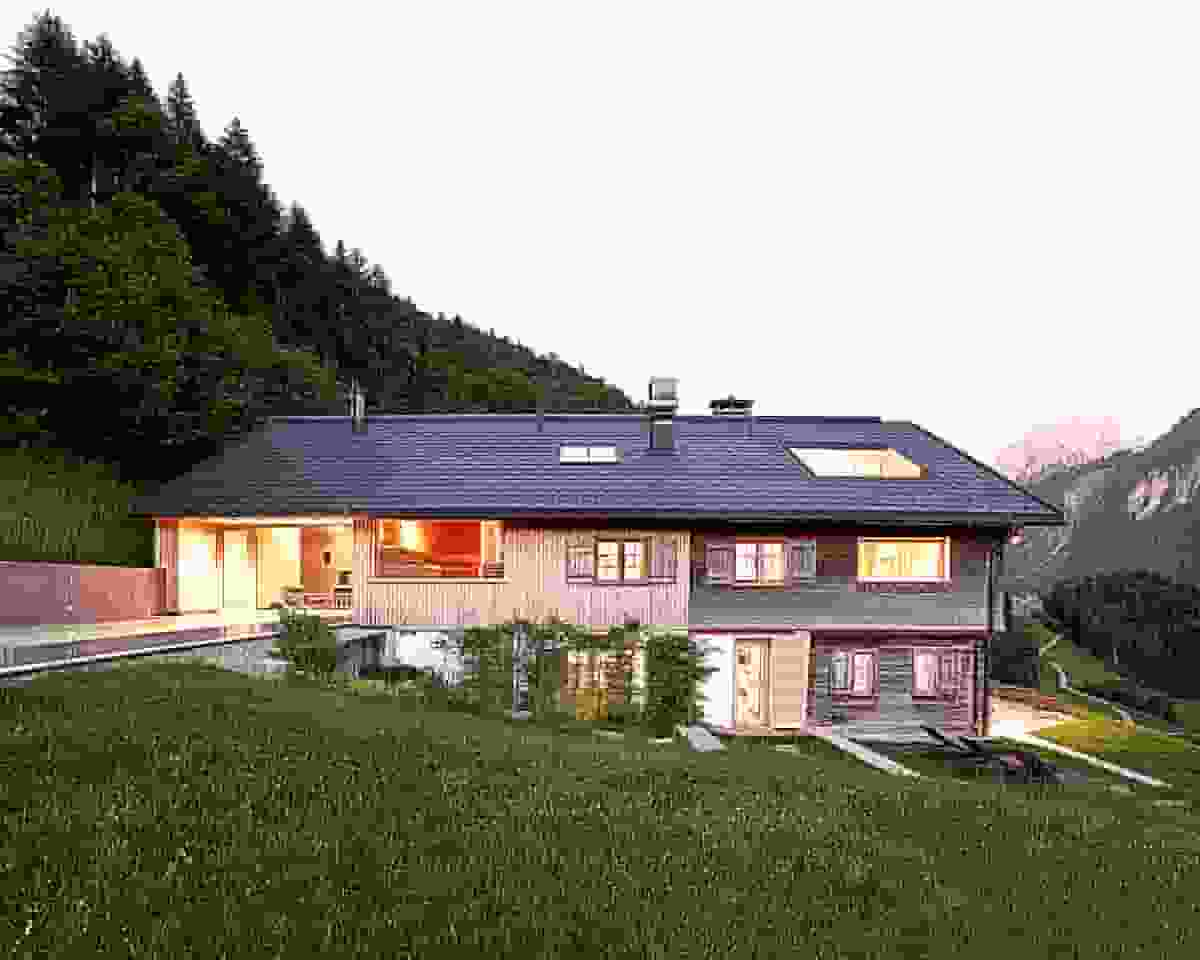
Om onvervangbaar te zijn, moet je altijd anders zijn.
Er zijn fascinerende beelden hier, en de fascinerende dag van samen! xo
─────────────────────────────────────────────────────
Per essere insostituibili bisogna sempre essere diverso.
Ci sono immagini affascinanti qui, e l’affascinante giornata di insieme! xo KanikaChic


