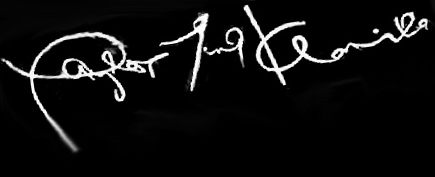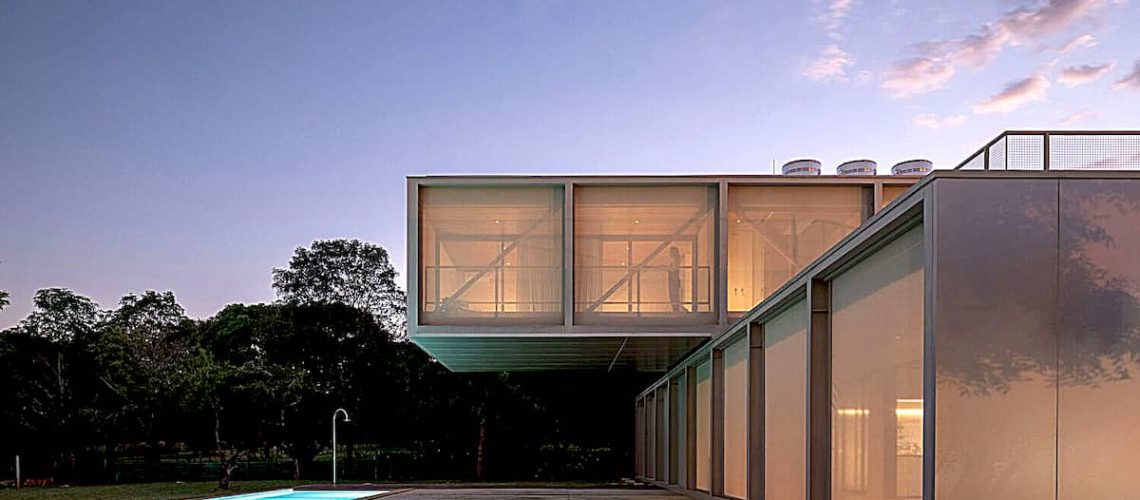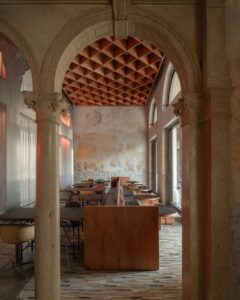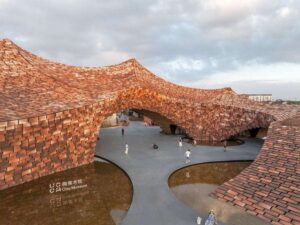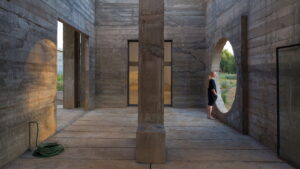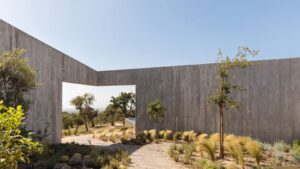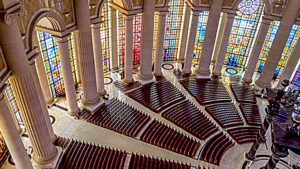︳The House 350 Program Perpendicularly with a Regular Grid of 350x350cm in Metal Structure (Hence The Name Of The House)
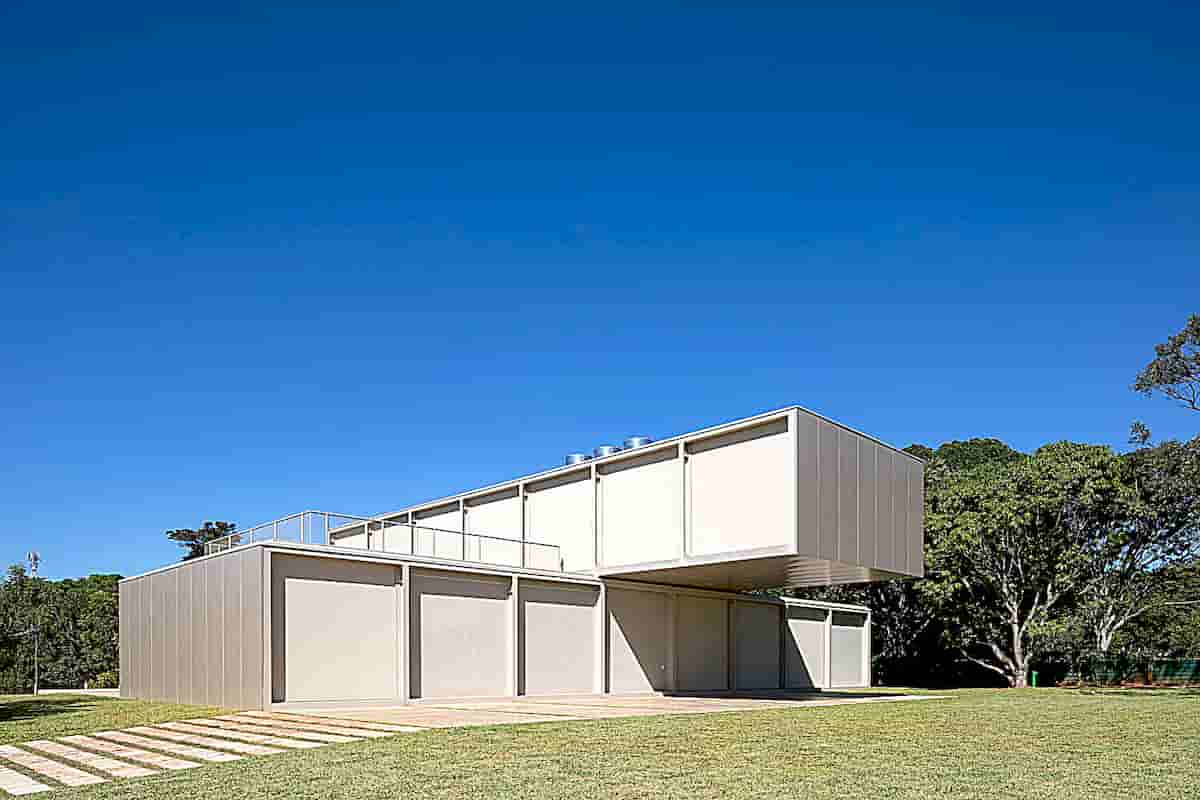
︳The project started from the demand for a house that could be built in the shortest possible time. All its modularity, finishing options and choice of structural materials are based on this premise. The option for the use of metal structure was therefore due to the available budget, the availability of raw materials in the market at the time of the project and the speed of assembly of the structure. On the other hand, other secondary items of the work, such as wooden ceilings and ground floors, were assembled and/or built by local labor. Thus, the Casa 350 project combines a predominantly prefabricated construction with small sections built in an artisanal way.
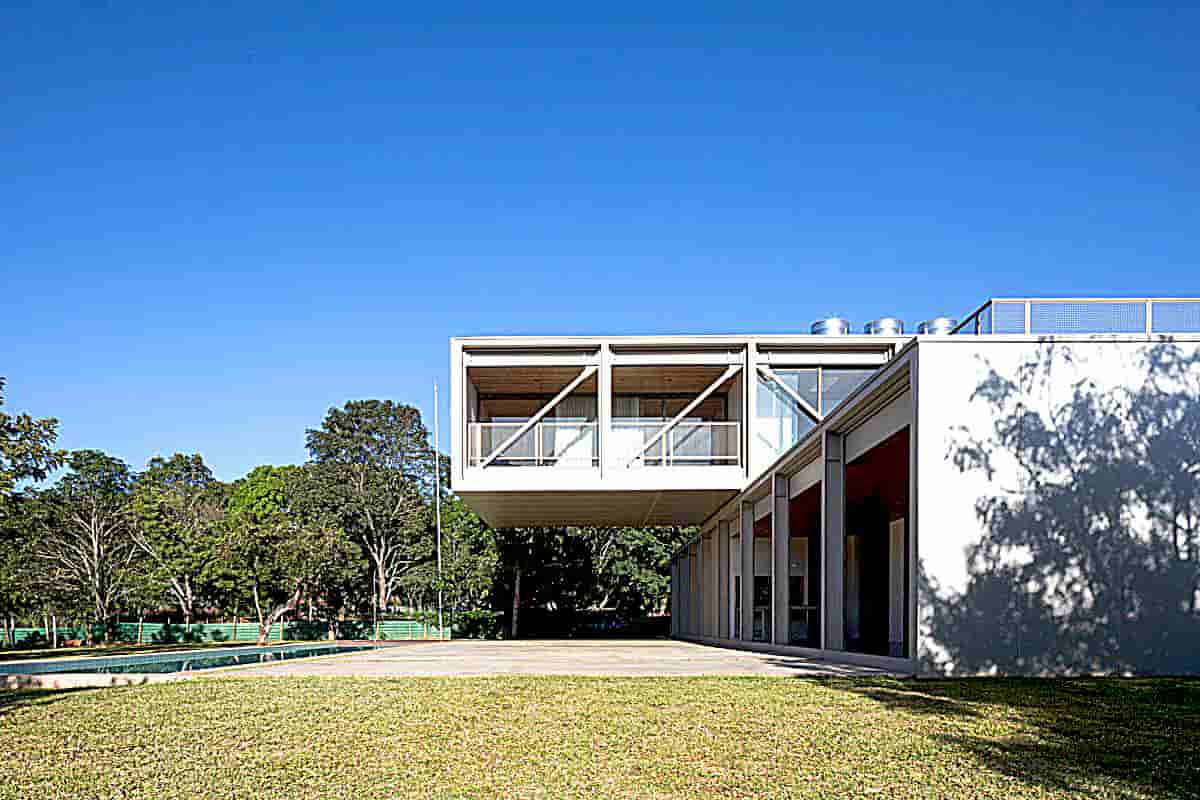
︳The house program was organized in a two-volume plan overlaid perpendicularly with a regular grid of 350x350cm in metal structure (hence the name of the house), with the pillars on the perimeter of the internal spaces and around its vertical circulation. The social and service area is located on the ground floor volume, with its two longer sides facing north and south, where the pool is. Meanwhile, the upper volume houses the bedrooms, with all its openings facing the rising sun.
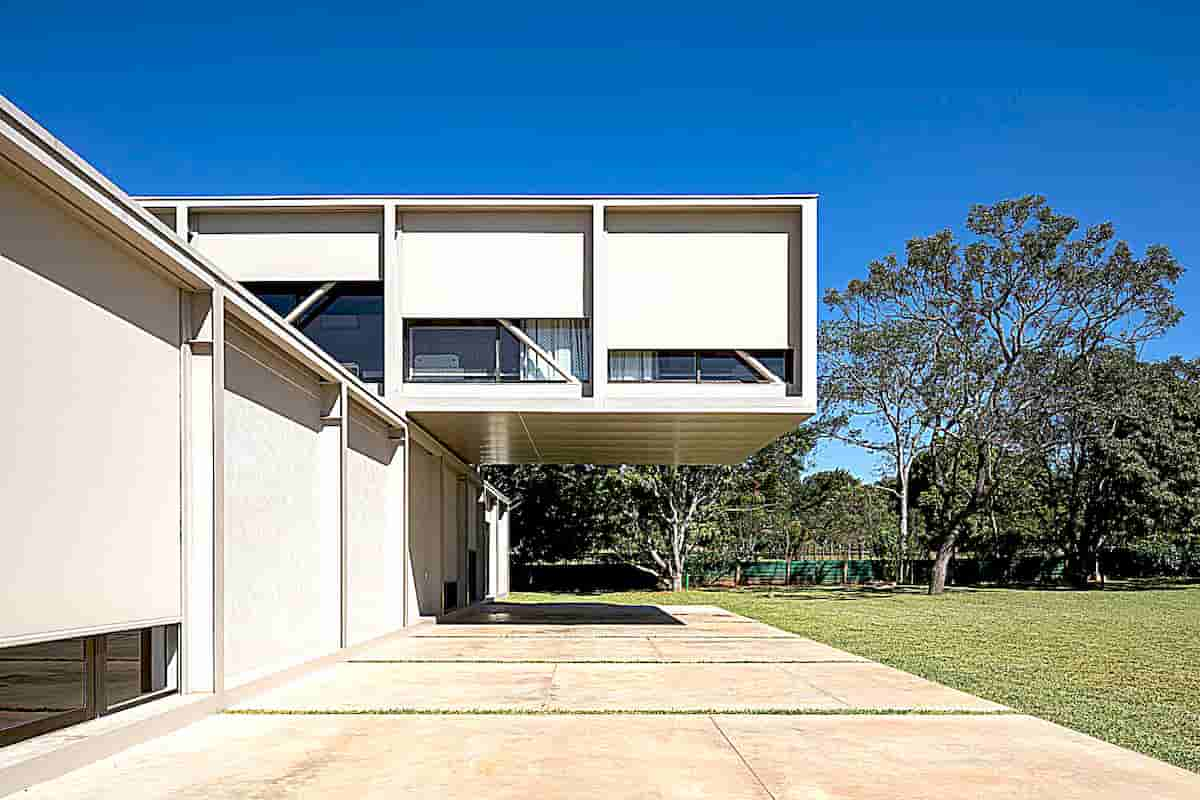
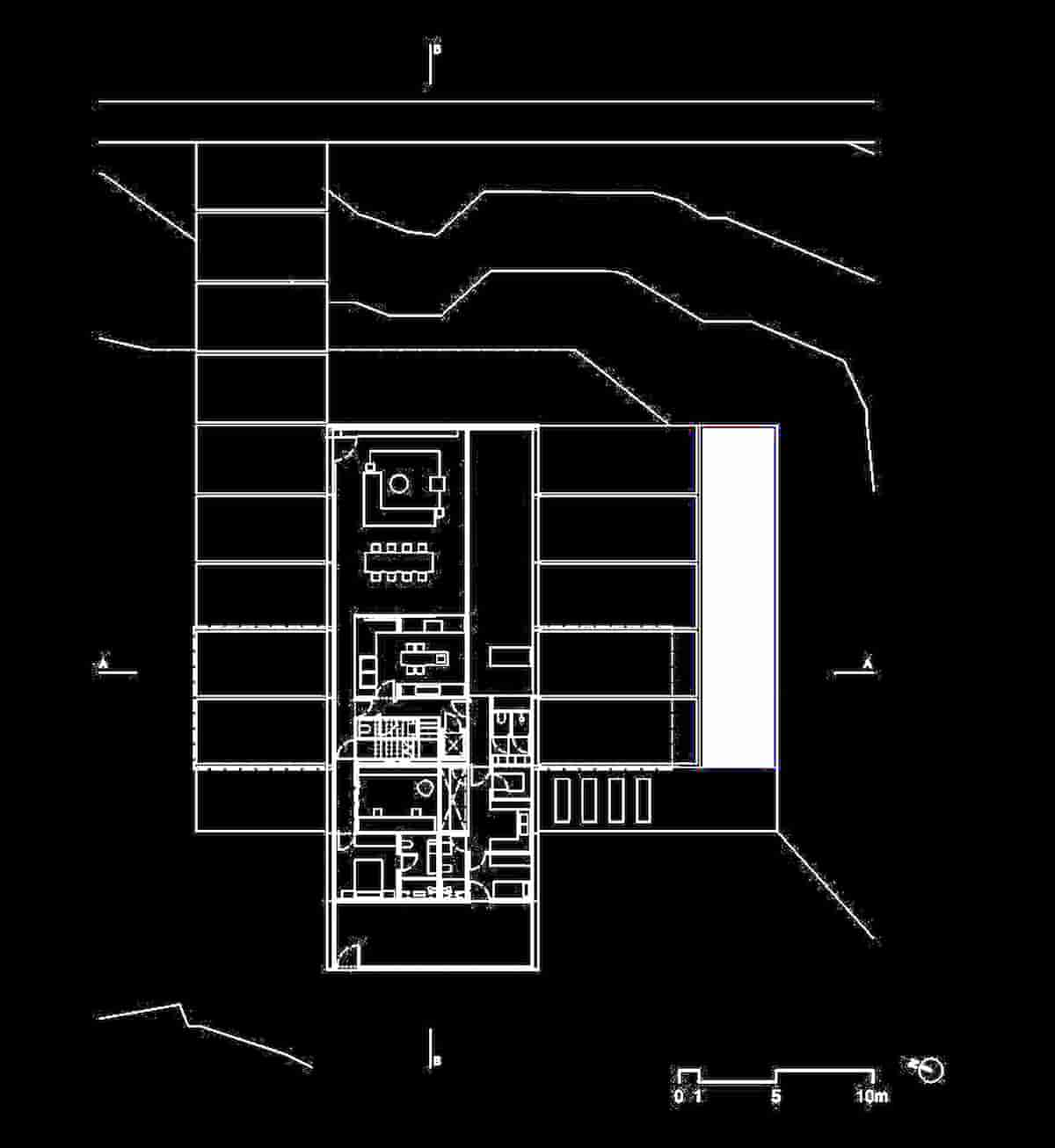
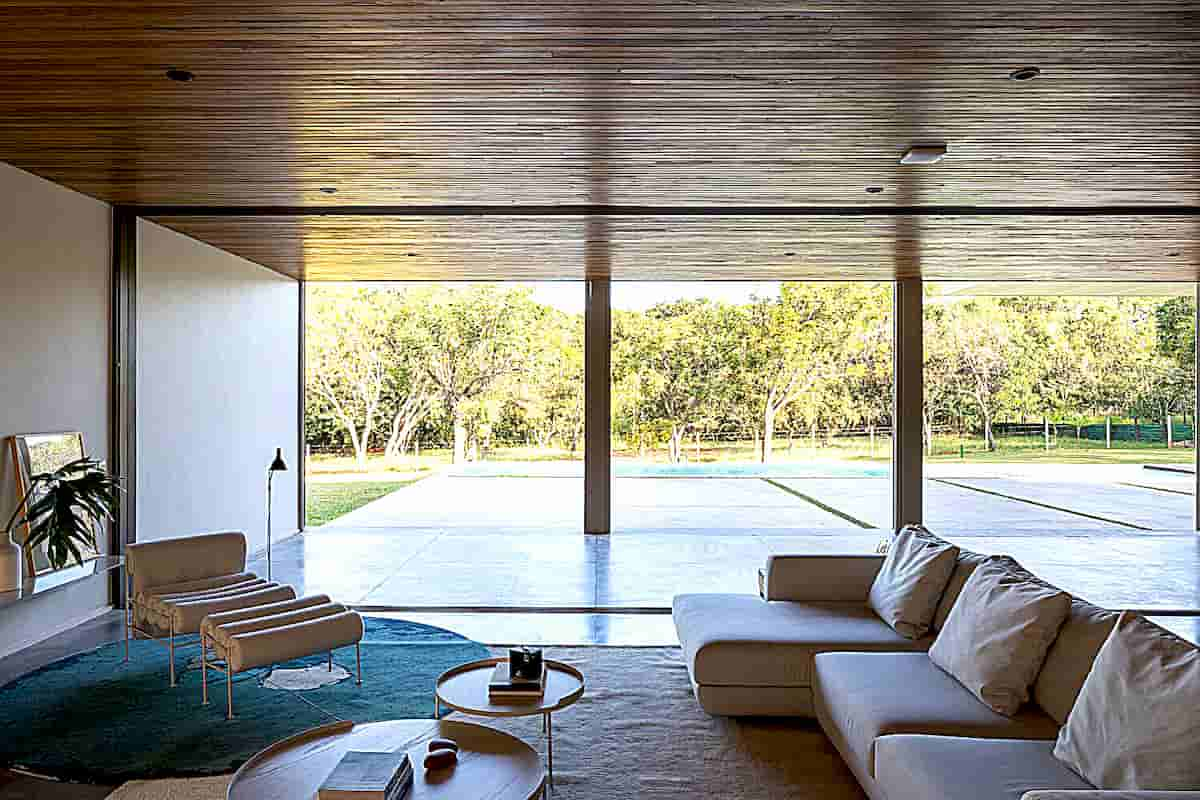
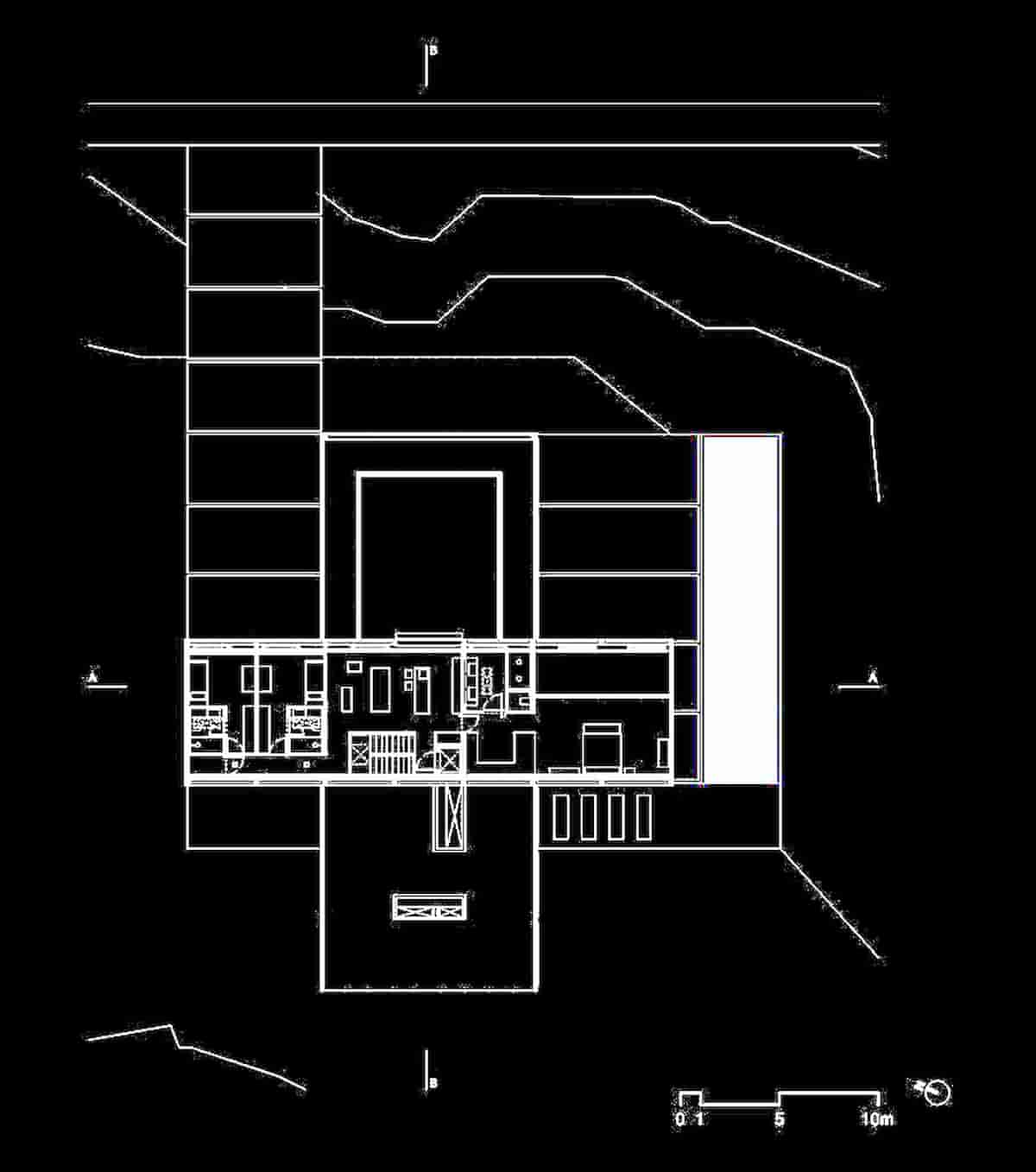
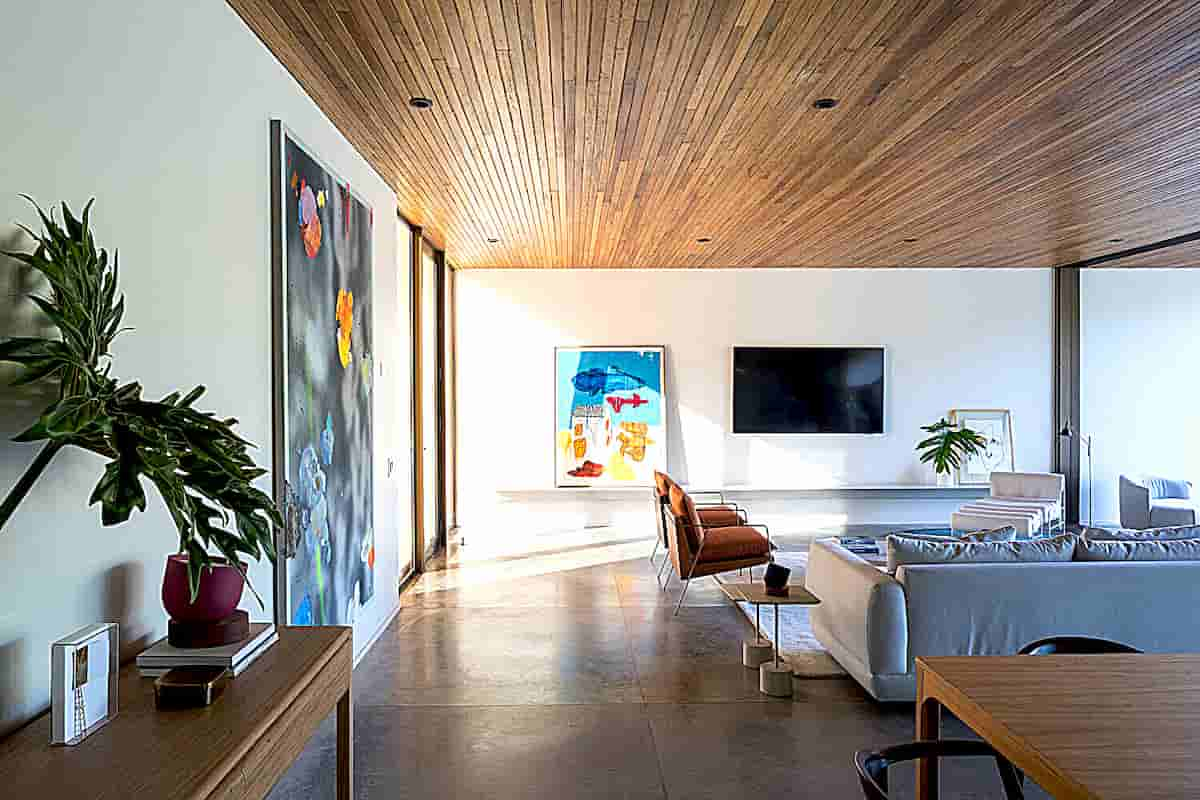
︳Two sections with 7-meter cantilevers at each end of the upper floor create covered areas on the ground floor that serve as extensions of the balconies, social area, and/or car shelter. Motorized, retractable, and translucent awnings were positioned in all open spans. They allow control of natural light entry and adjustment of desired privacy.
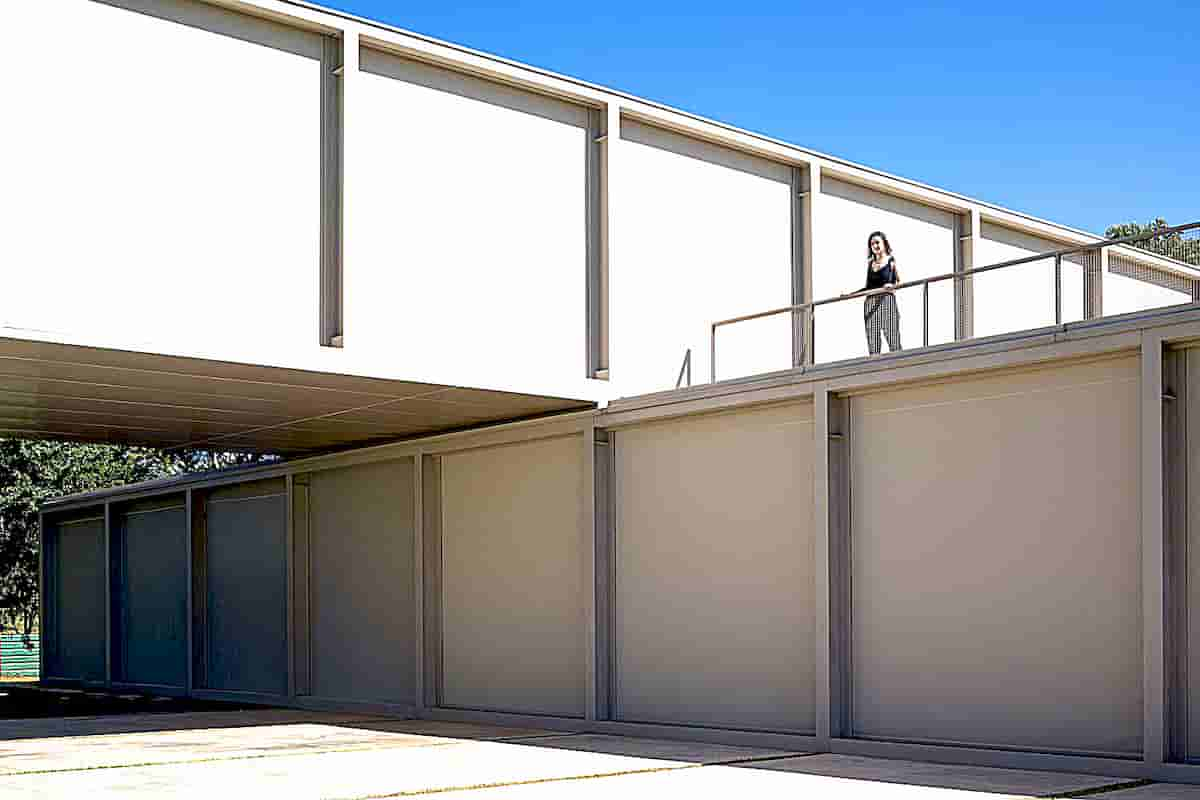
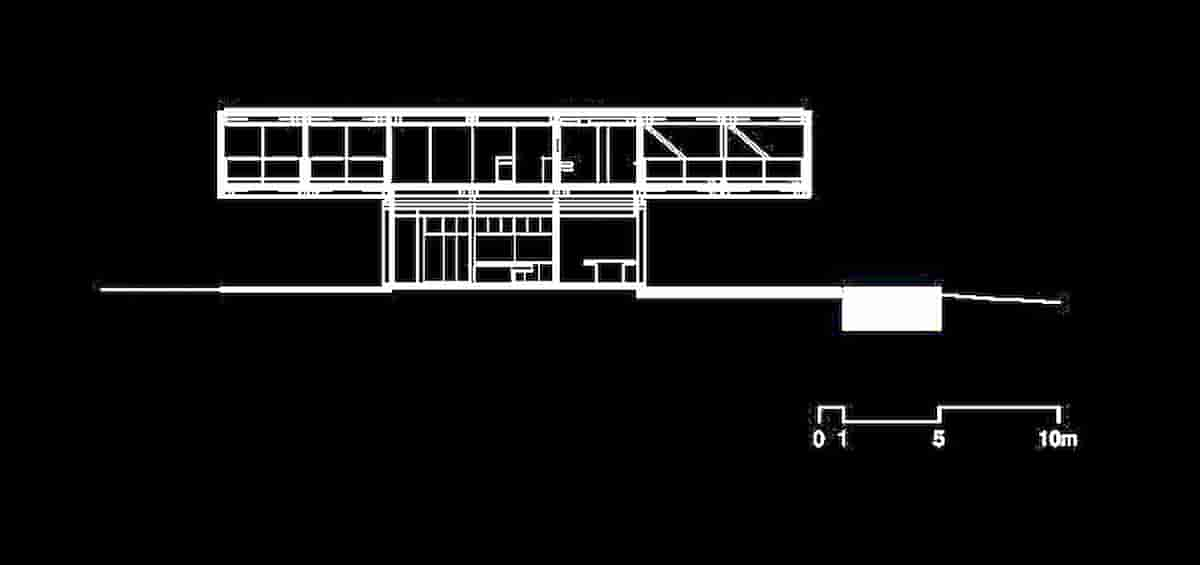
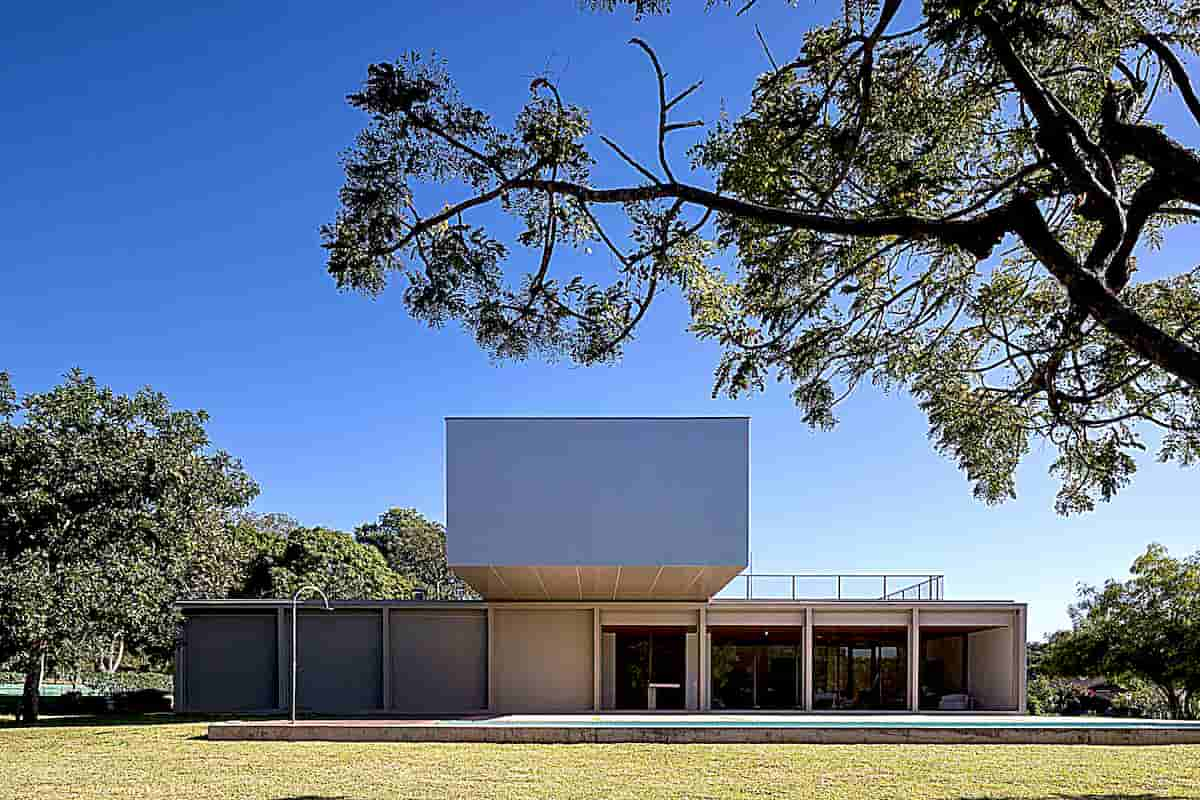
︳While all the floors on the ground floor were built with cast-in-place concrete, the floor slabs of the 1st floor and the roof are of the “steel deck” type. All internal walls are of the “dry-wall” type, while all external perimeter walls of the house were executed in common masonry. The blind walls that do not have protective eaves received cladding of composite aluminum panels, as well as their external ceilings. The rest of the external walls have plaster and paint finish.
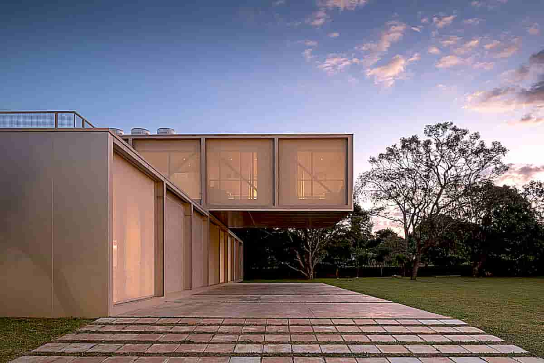
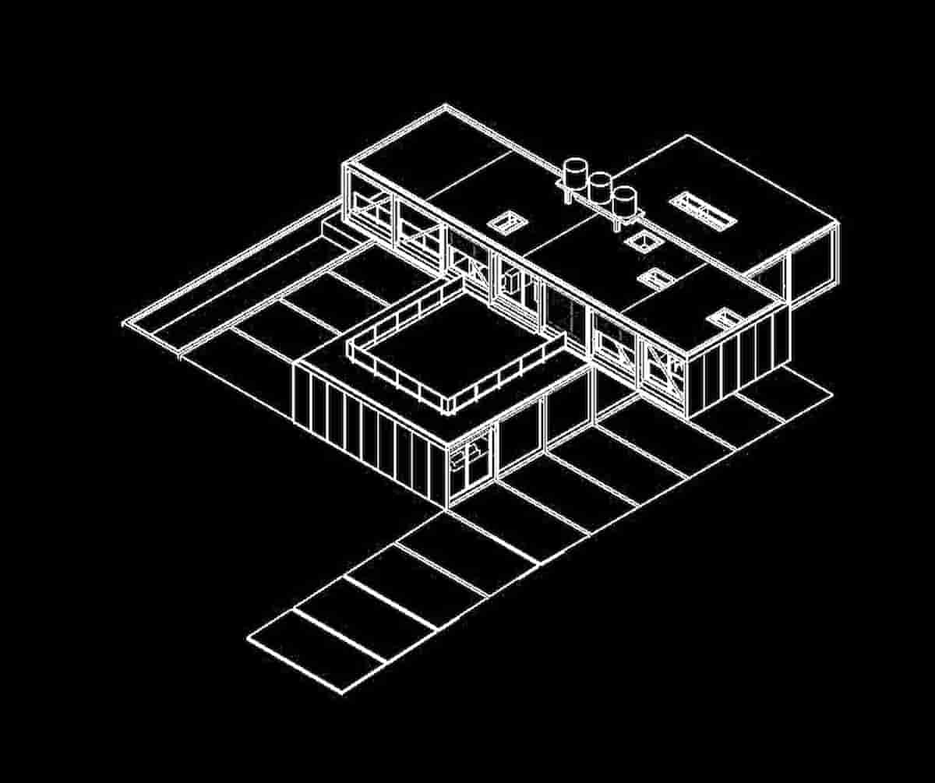
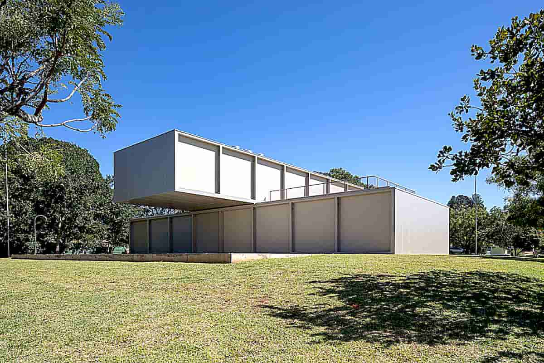
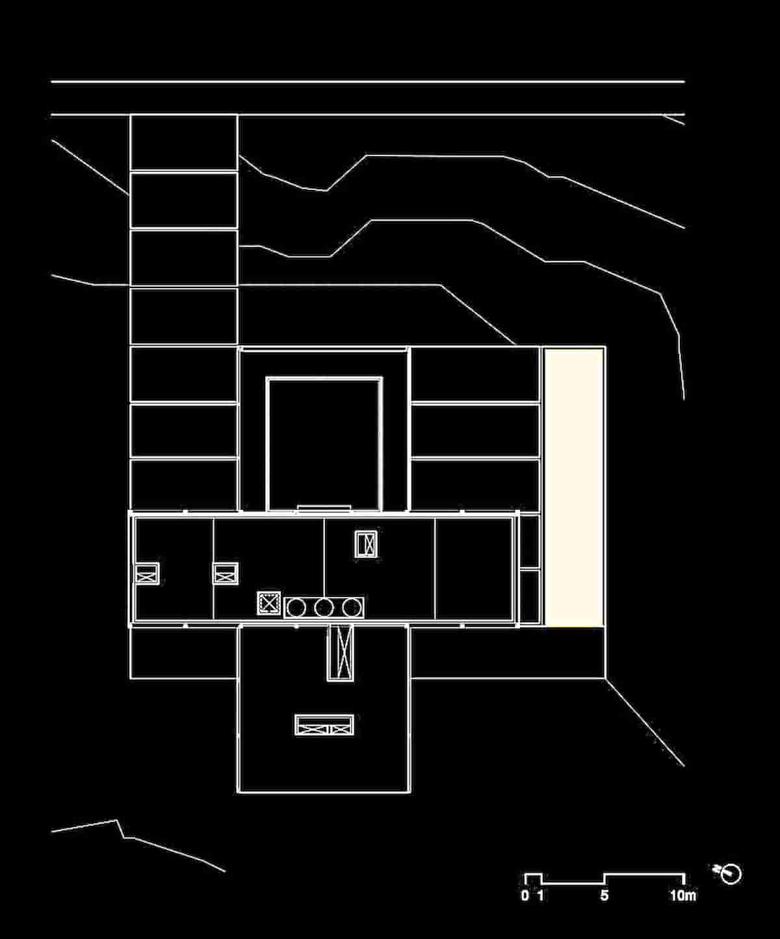
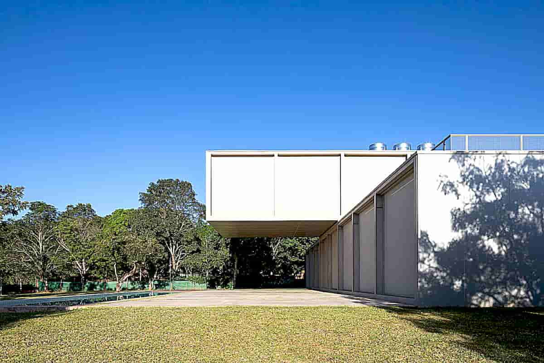
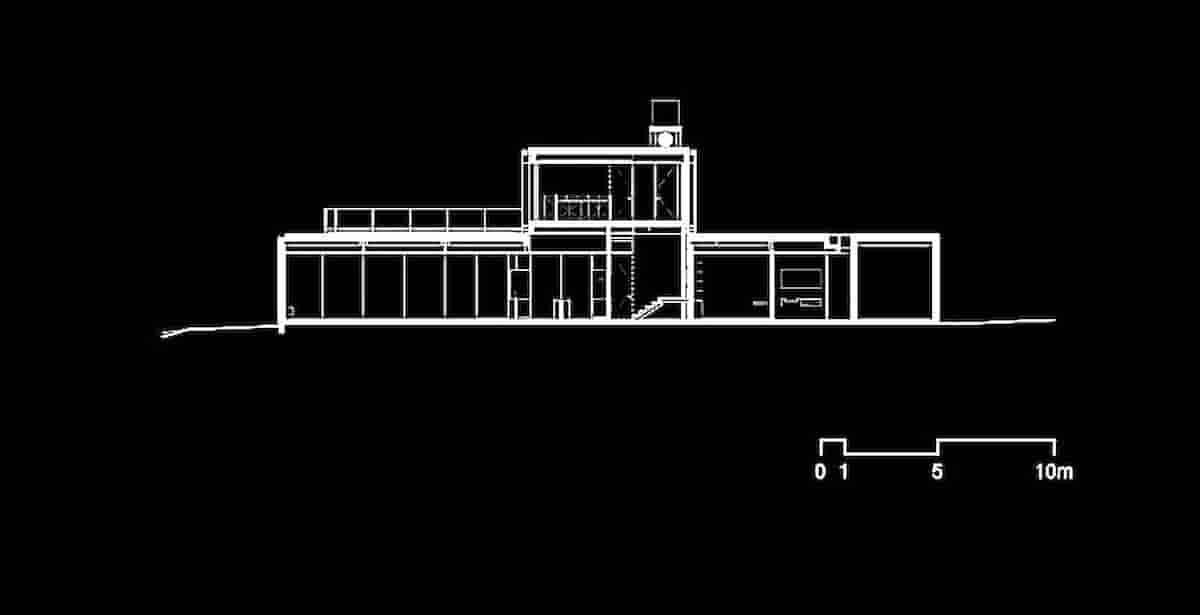
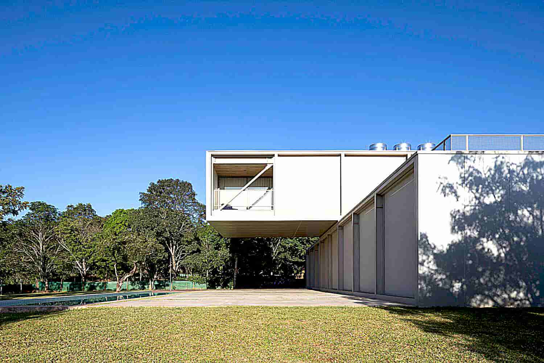
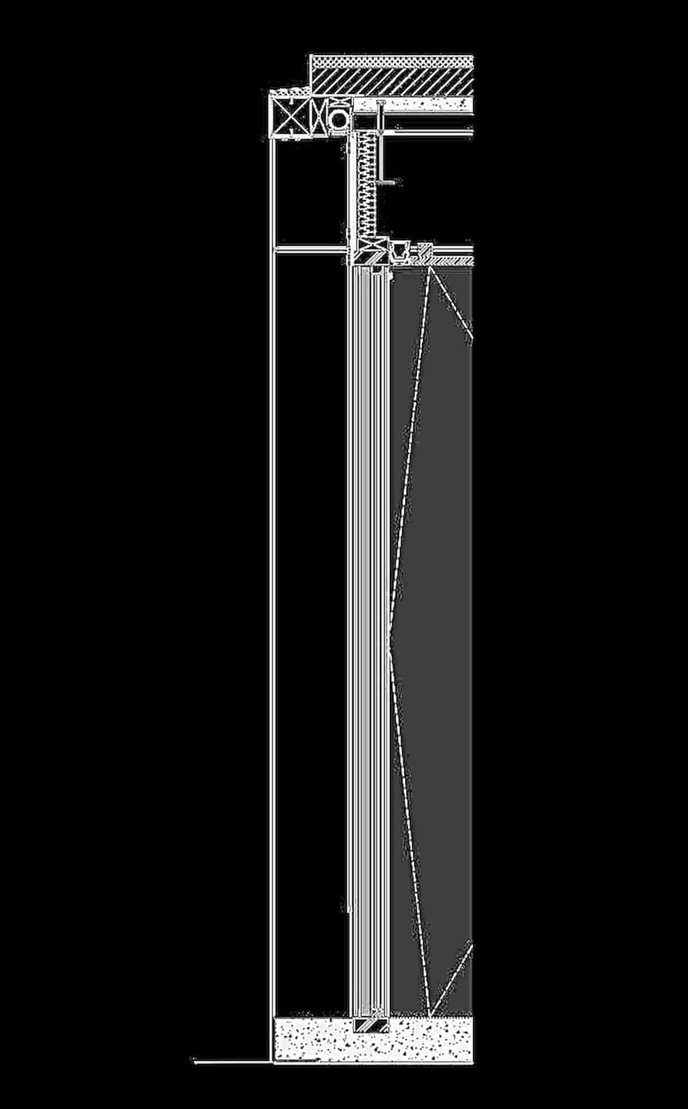
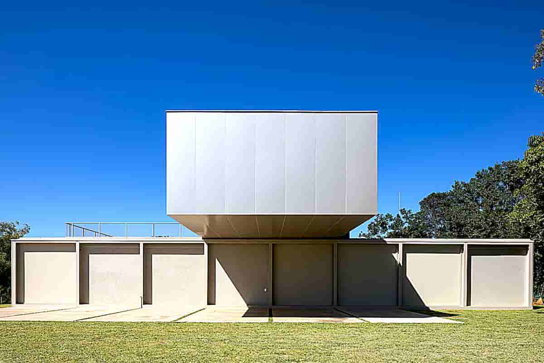
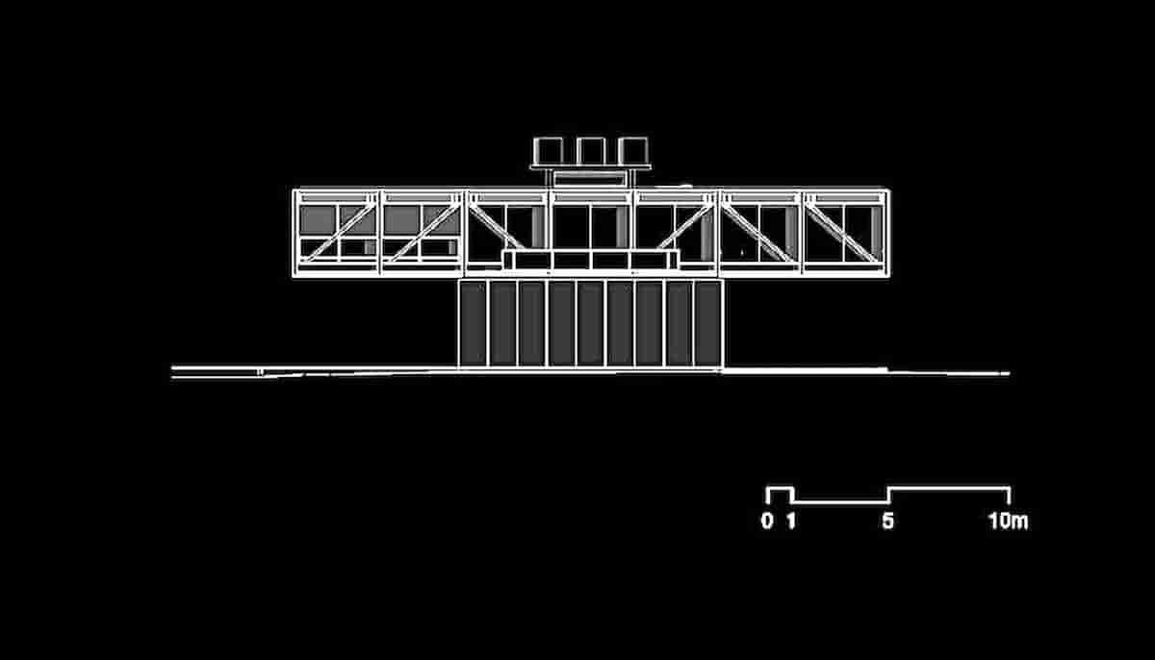
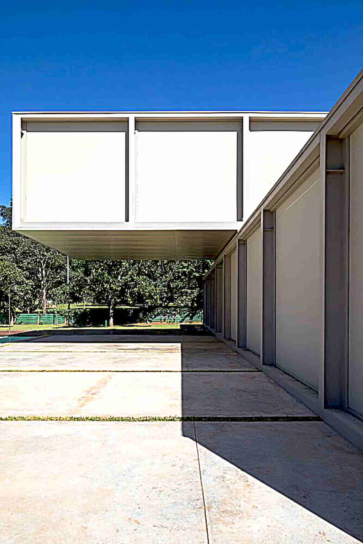
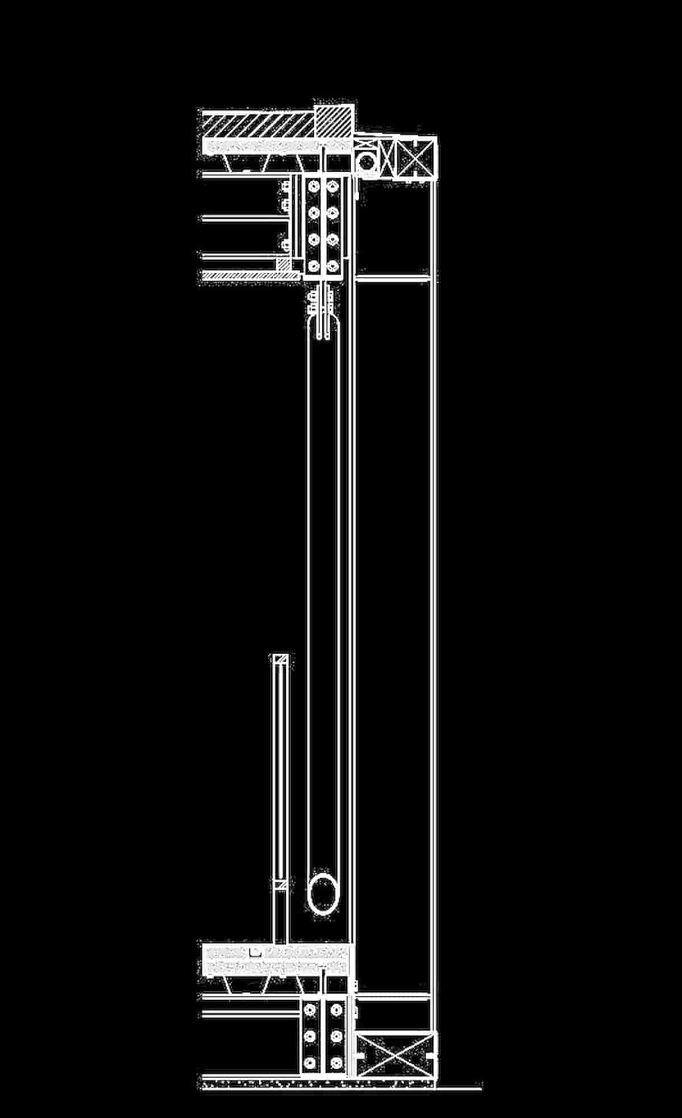
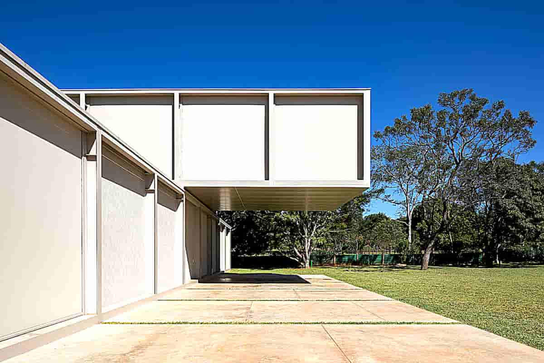
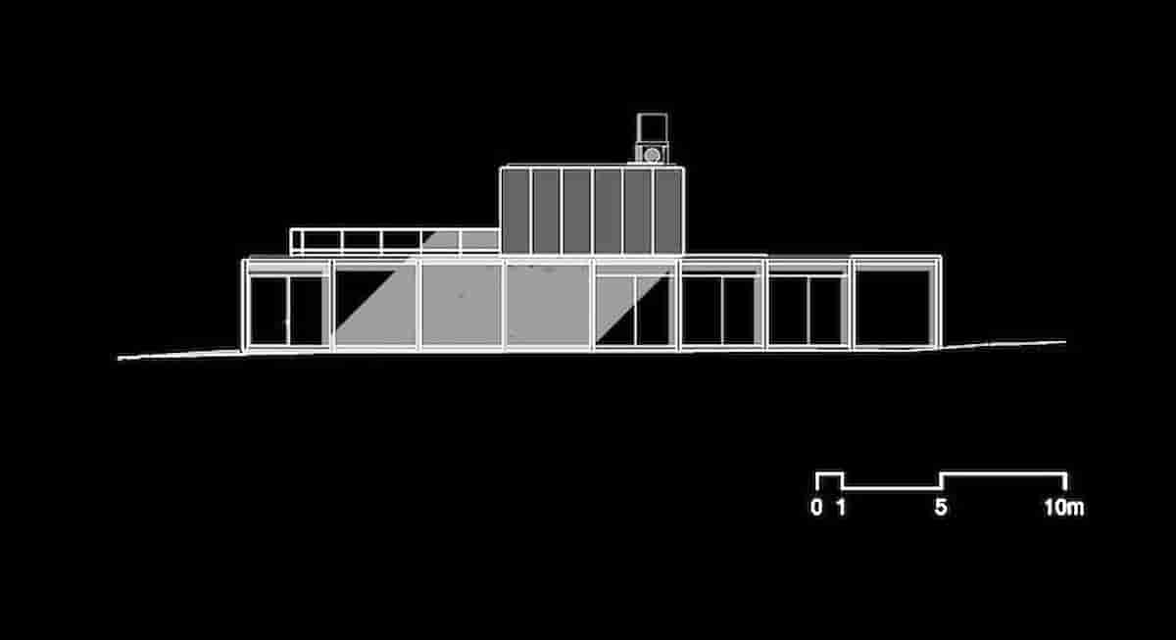
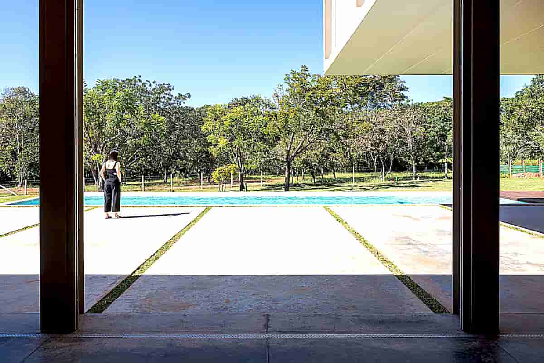
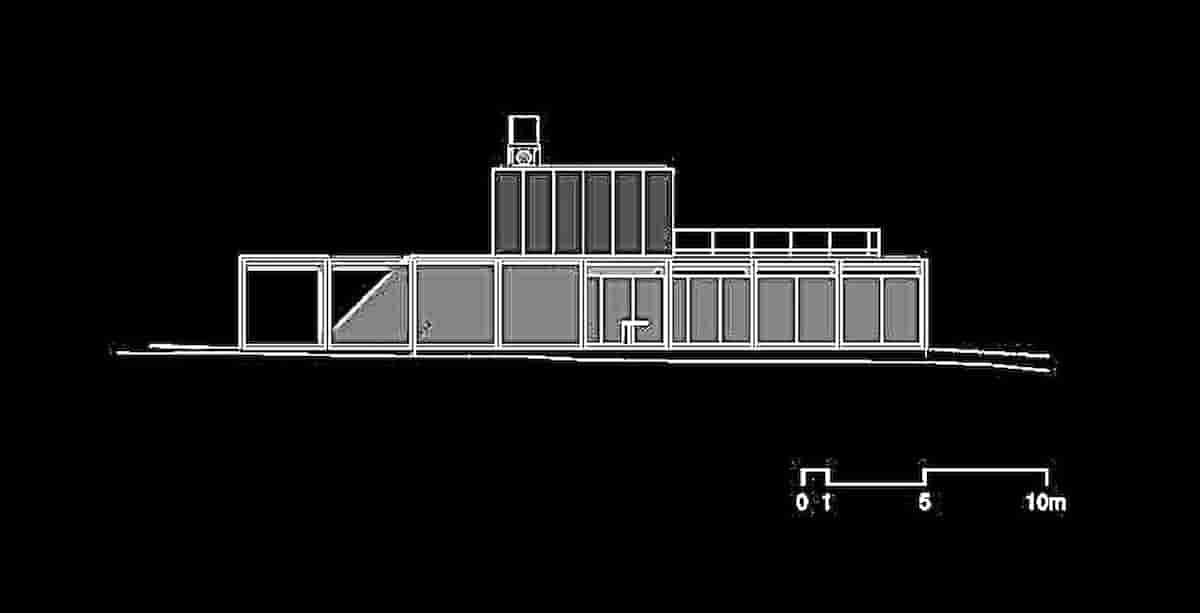
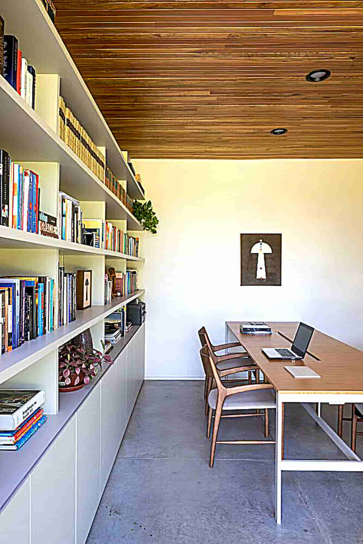
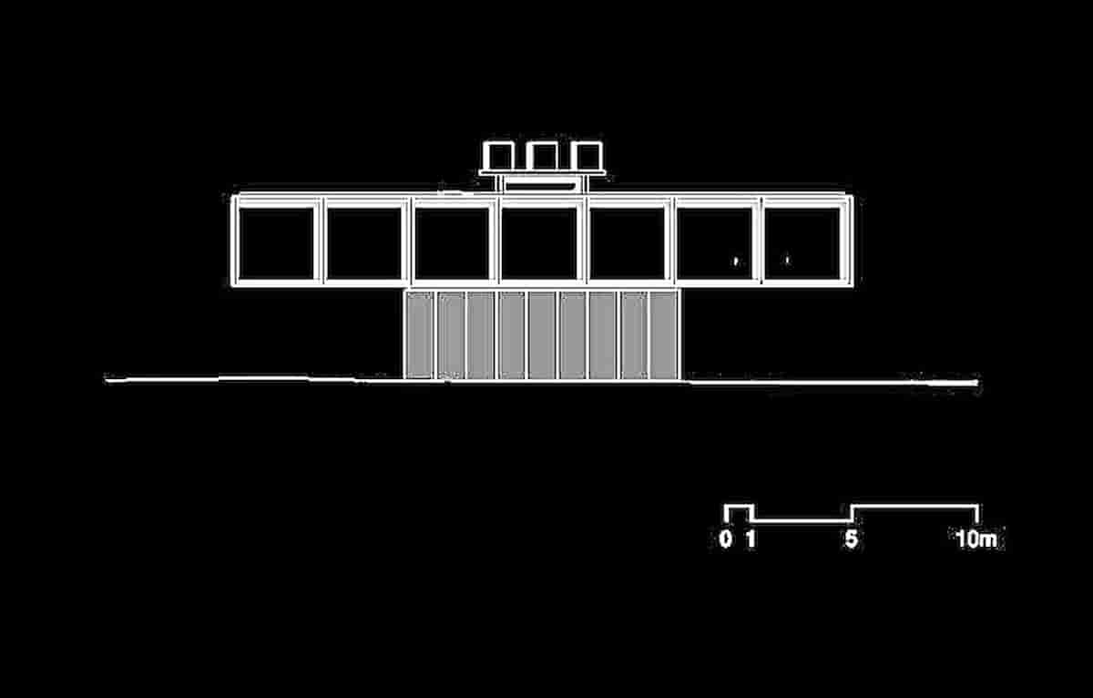
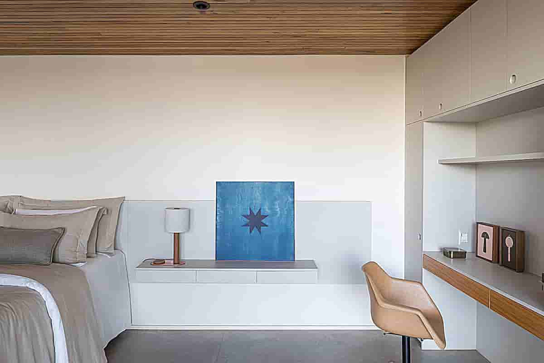
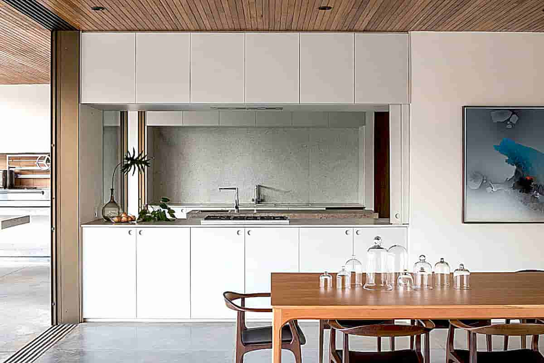
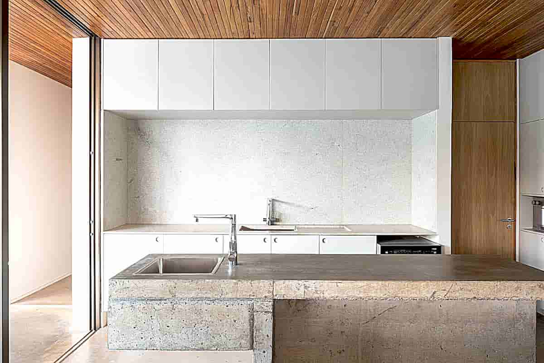
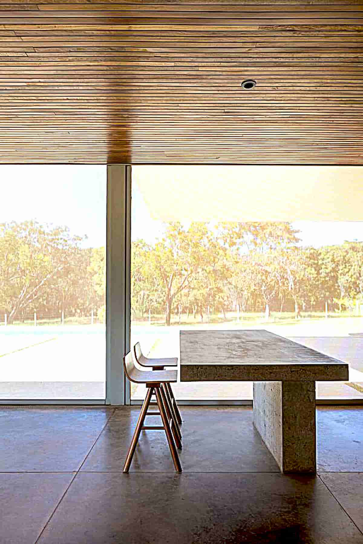
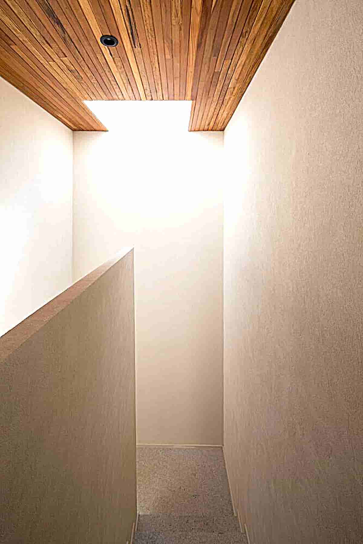
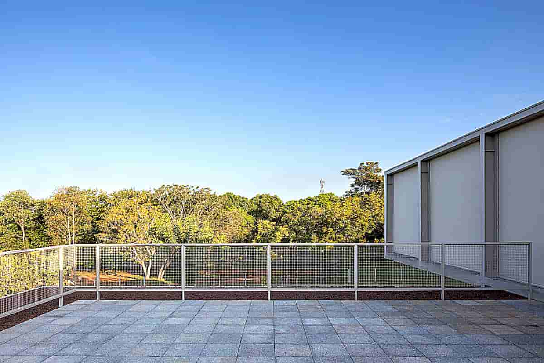
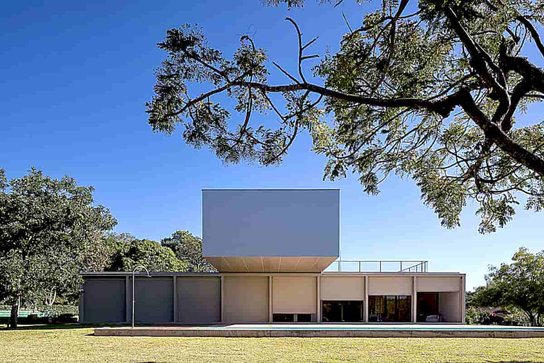
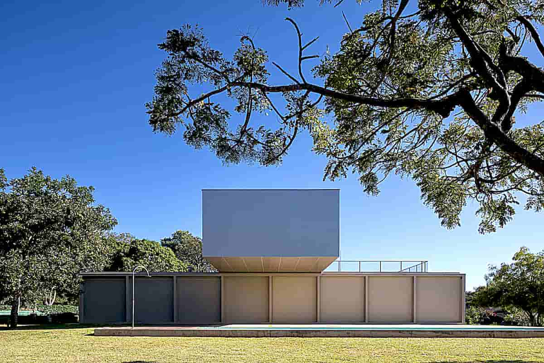
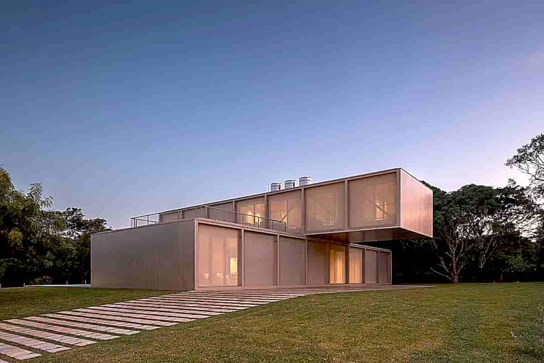
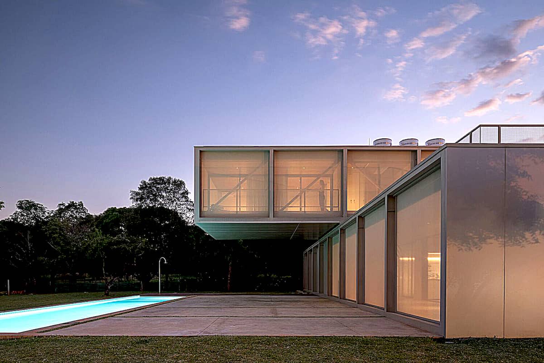
Om onvervangbaar te zijn, moet je altijd anders zijn.
Er zijn fascinerende beelden hier, en de fascinerende dag van samen! xo
─────────────────────────────────────────────────────
Per essere insostituibili bisogna sempre essere diverso.
Ci sono immagini affascinanti qui, e l’affascinante giornata di insieme! xo KanikaChic
