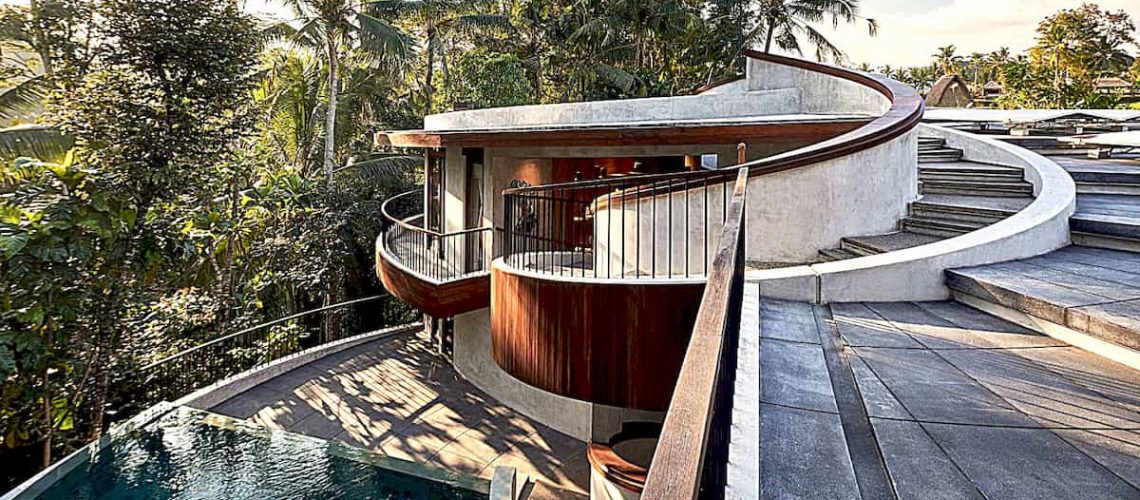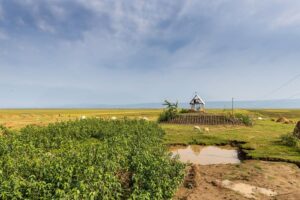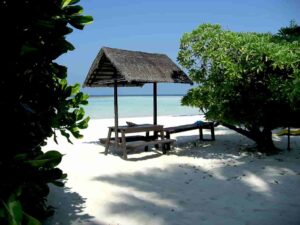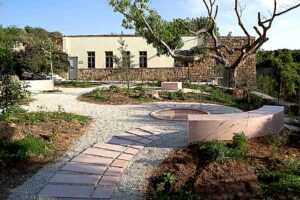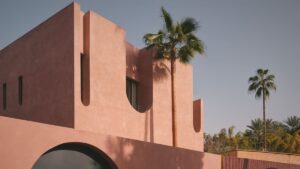︳Breaks with Convention with a Spiral House in Bali that Redefines Living in the Tropics
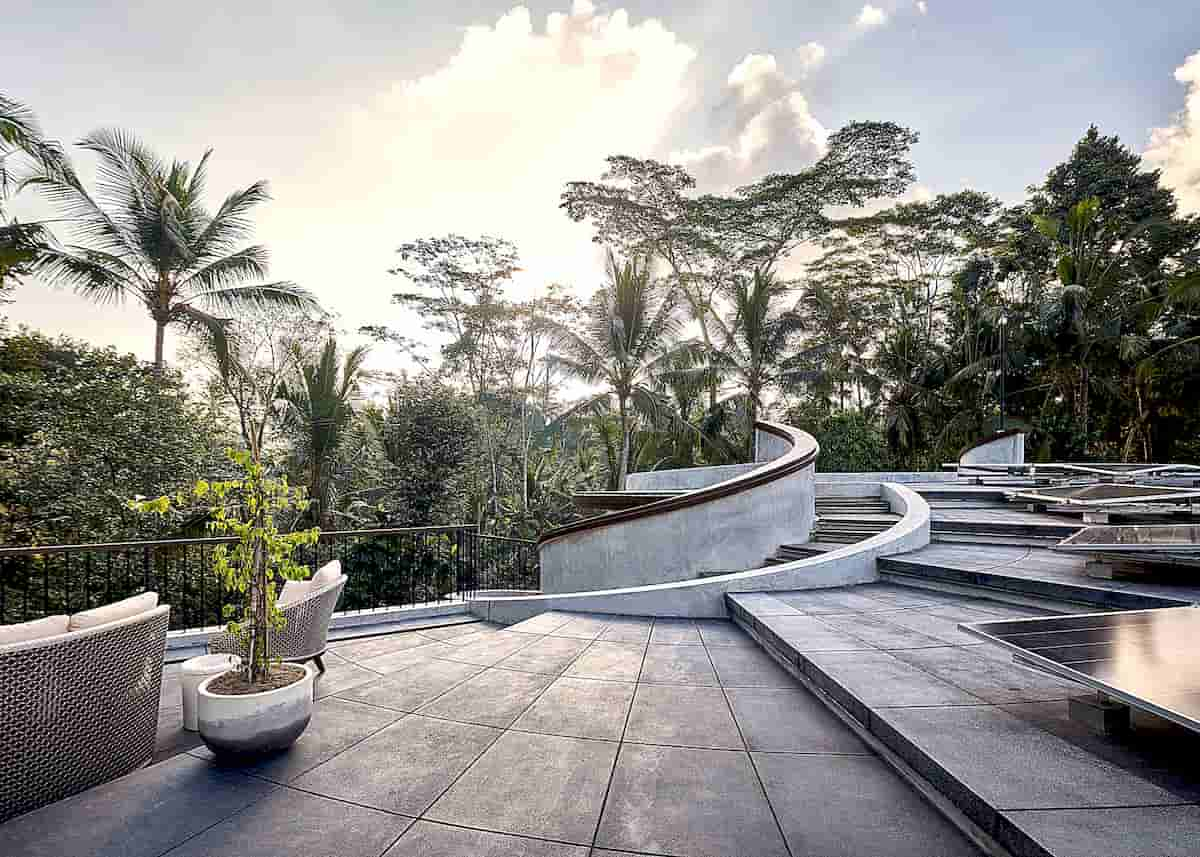
︳Nestled in the lush jungle of Bali, this newly built residence by German-born, Bali-based architect Alexis Dornier breaks free from the boxy architecture of conventional housing, embracing instead a spiral form that offers continuous fluid movement and ever-changing vantage points. Driven in his practice by structural and formal exploration, Dornier is no stranger to defying conventions, so when the clients approached him with a “simple yet profound”, paradigm-shifting brief – “We have lived in boxes our entire life – we now seek the opposite” – he was more than happy to accept the challenge. And a challenge it was; aptly named “The Loop”, the house adopts a figure 8 floorplan, made all the more complex by the split-level configuration of spiralling floor levels, a bold proposal that required innovative structural solutions. Working closely with skilled artisans, Dornier pushed the boundaries of architectural possibilities, creating a gravity-defying sculptural residence intertwined with its verdant surroundings that redefines living in the tropics.
Taking advantage of the property’s steep slope, the building’s two interlocking, low-slung volumes appear as if floating above the ground, gently engulfed by the tropical vegetation. Thoughtful landscaping by Adhiputra Landscape blurs the boundaries between the building and nature, “transforming the structure”, as Dornier remarks, “into a living entity that symbolizes unity with the surrounding environment”.
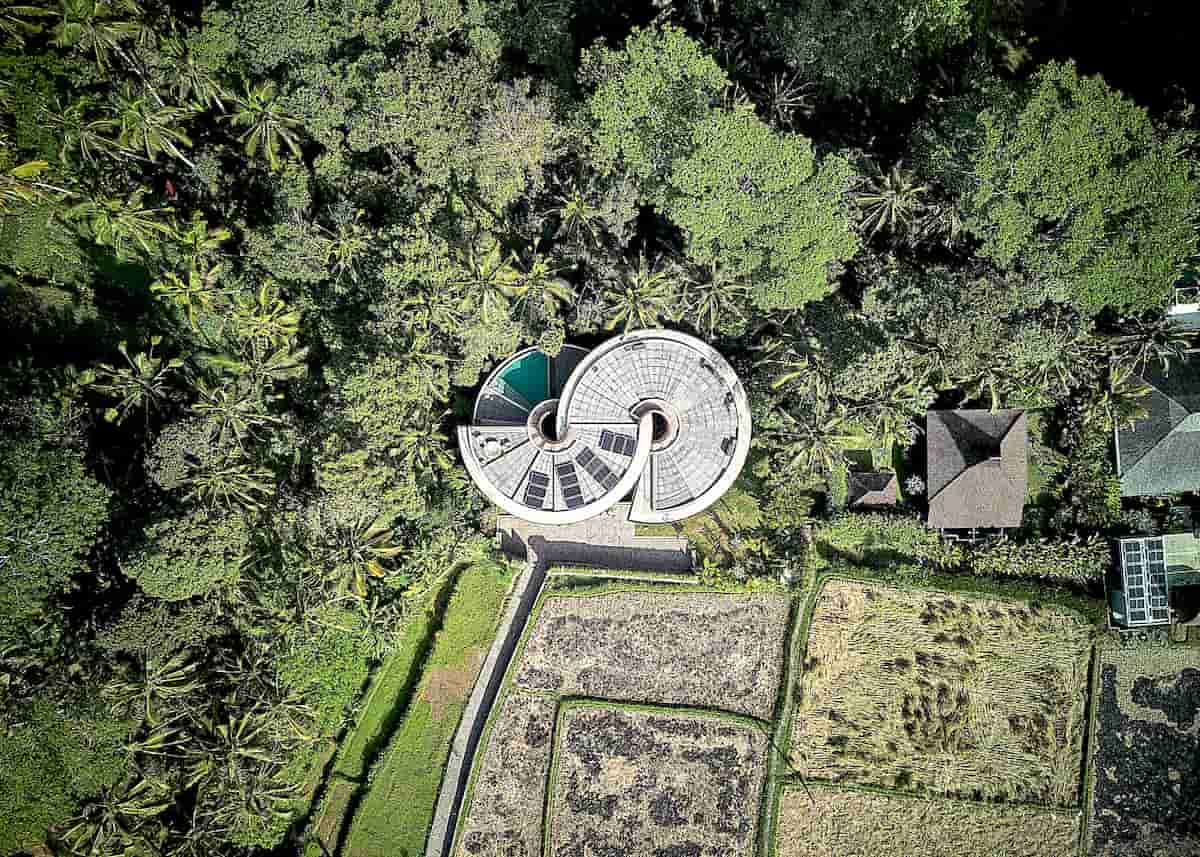
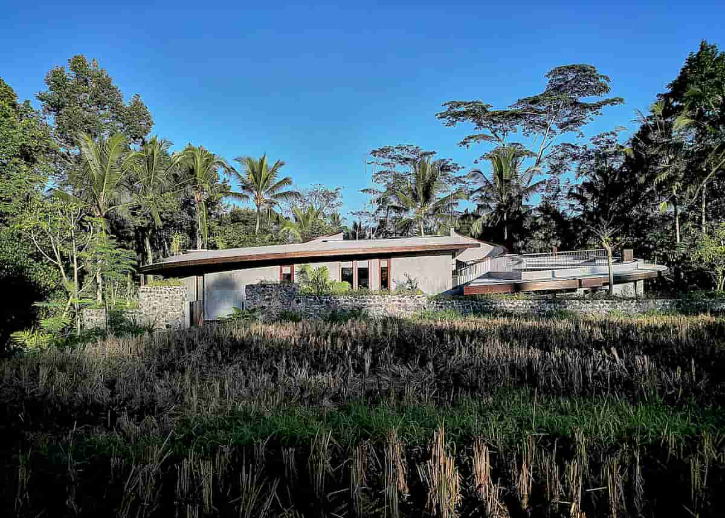
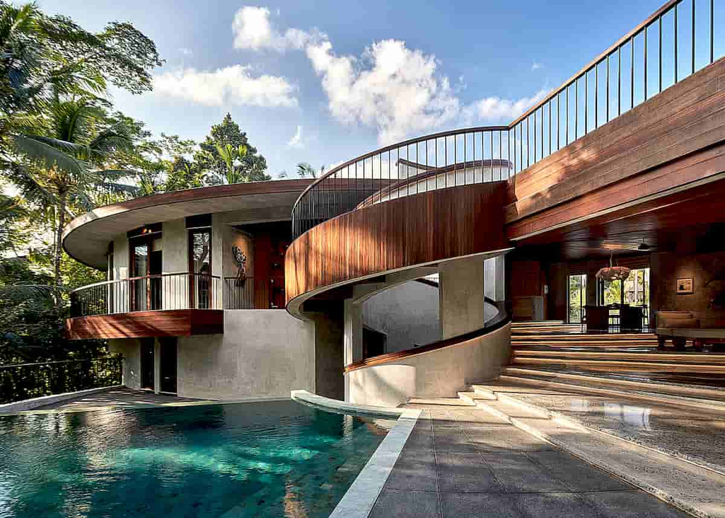
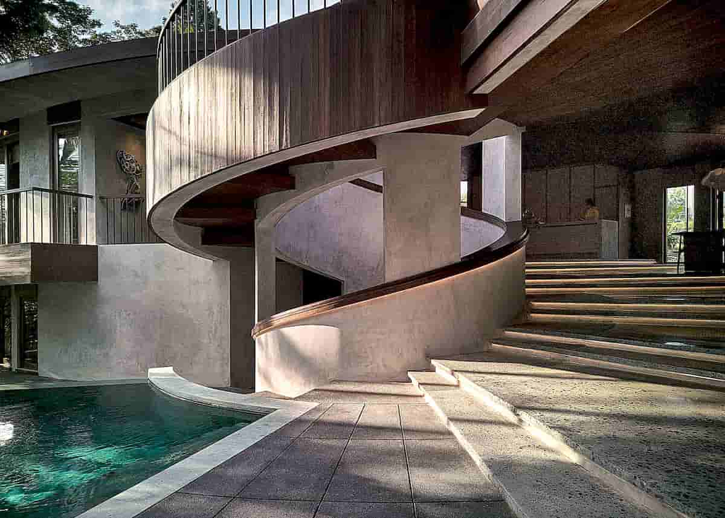
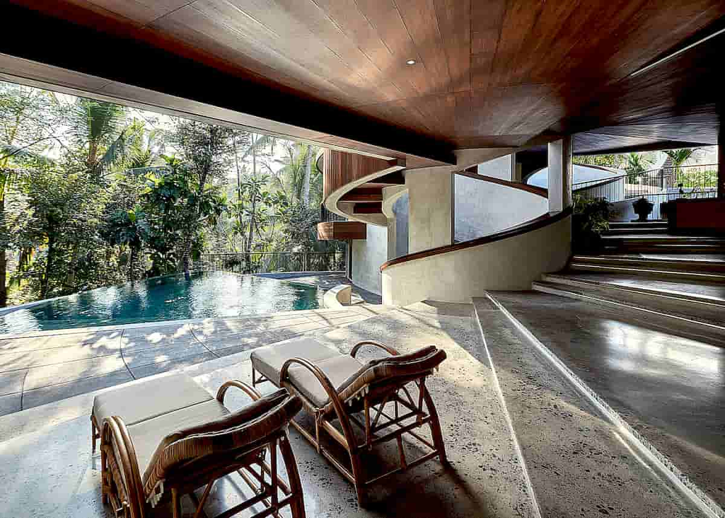
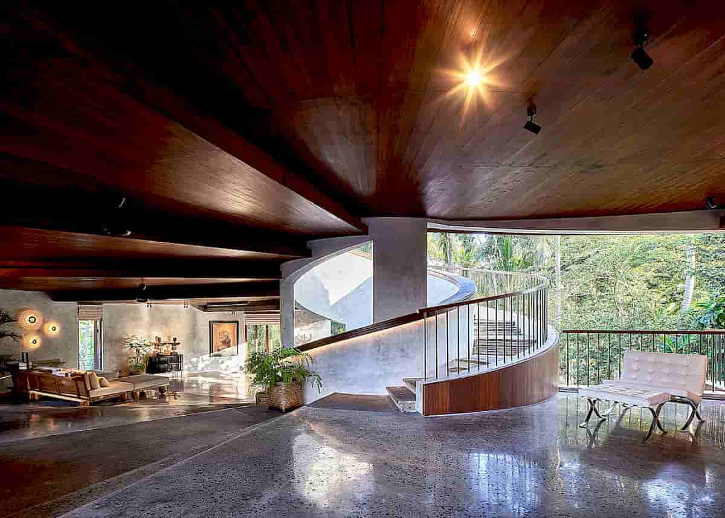
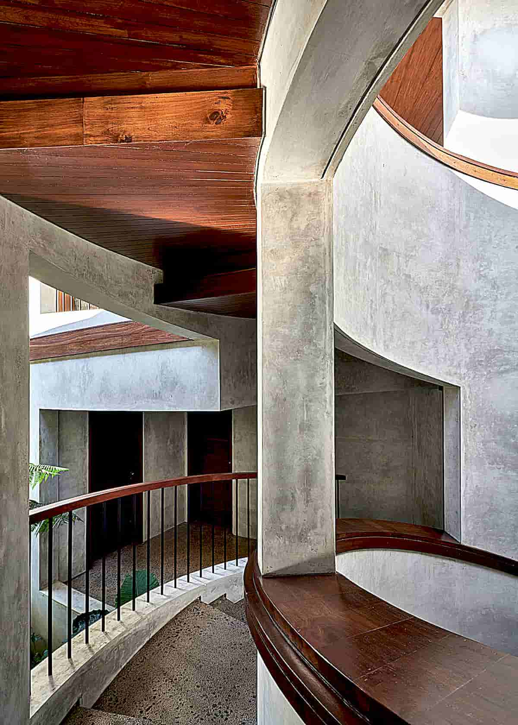
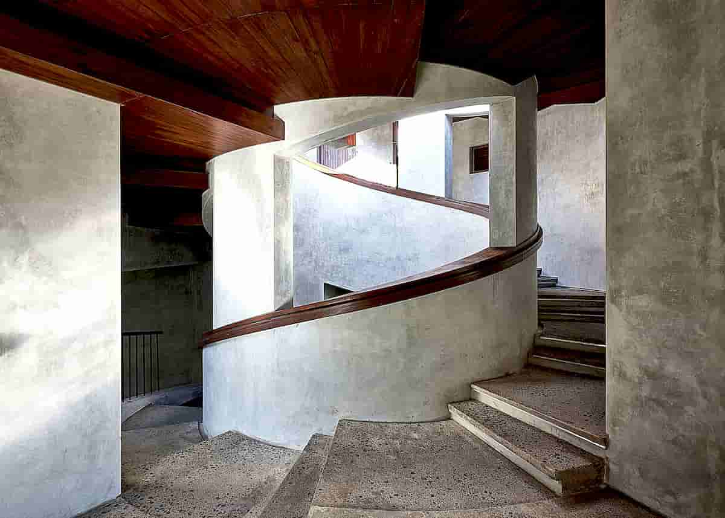
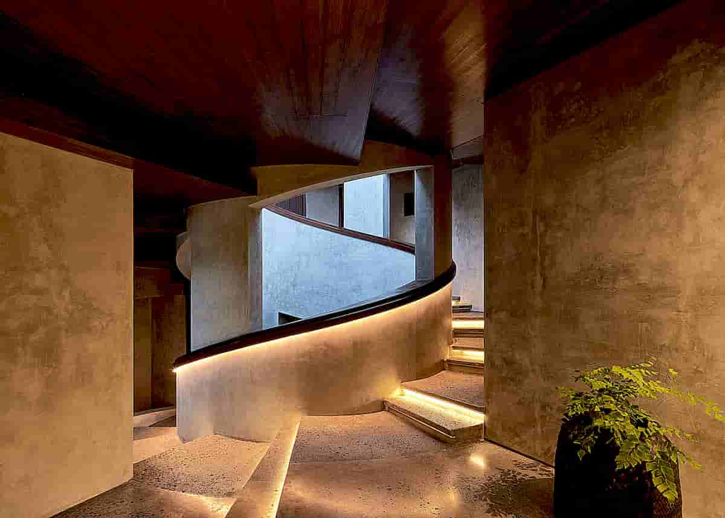
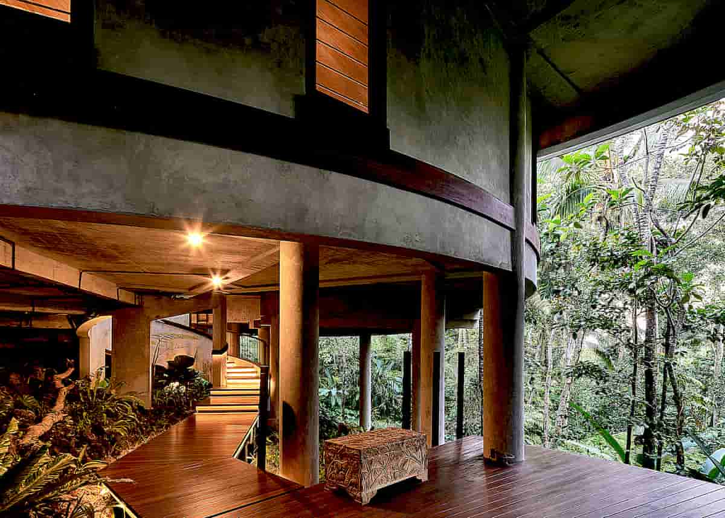
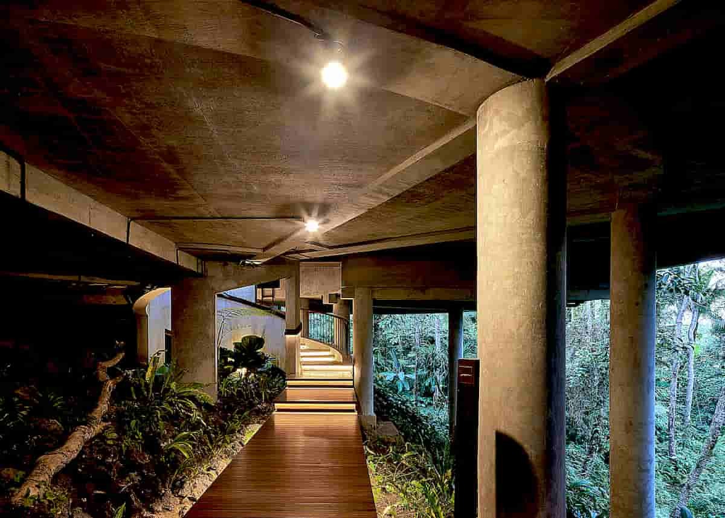
︳The intimate connection between nature and living spaces is further deepened by the house’s spiral configuration. Unfolding as a sequence of staggered floor levels, the radial layout imbues the house with a sense of wonder with each space unveiling a different view. The seamless incorporation of semi-opened spaces and terraces, including a pool deck, blurs the lines between interior and exterior, a distinction made all the more subtle by the ubiquitous vegetation and a palette of natural materials of concrete, wood and stone.
Designed in collaboration with Argentinan-born, Bali-based interior designer Silvia Fairman, the interiors mix tropical modernism and contemporary sophistication. Curved and stepped concrete surfaces evoke a sculptural sensibility while timber-clad ceilings and wood and rattan furnishings add warmth and softness. Full of built-in elements and custom-designed details, the “project exemplifies”, as Dornier proudly says, “the power of collaboration, innovation, and the human spirit’s boundless creativity”.
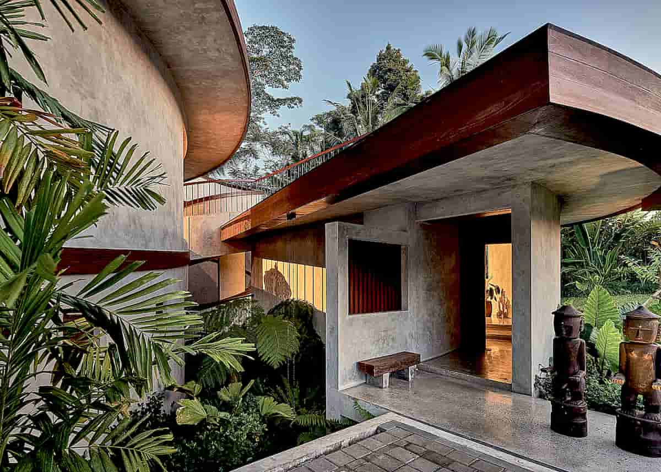
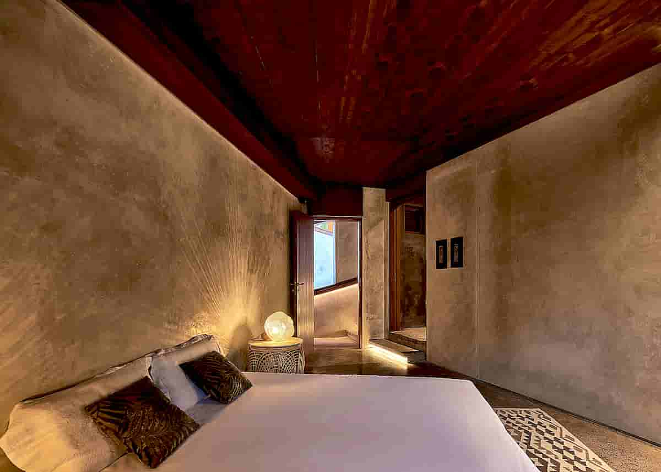
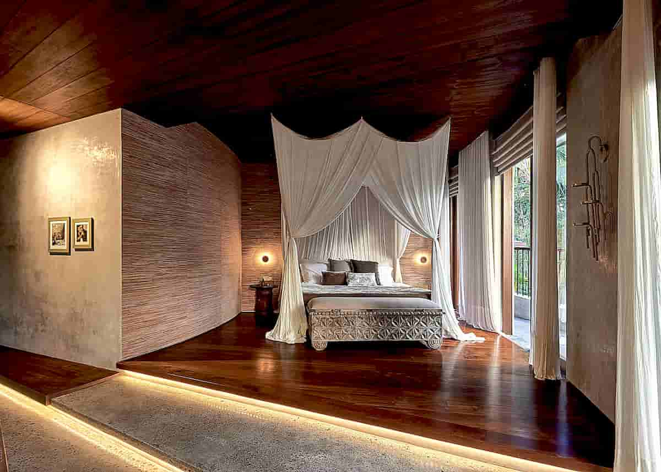
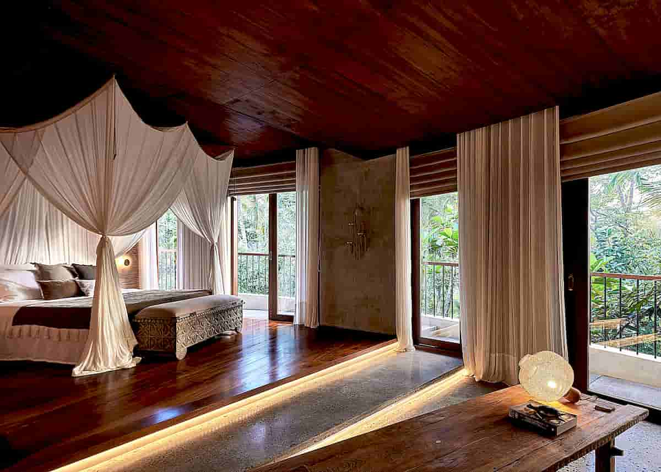
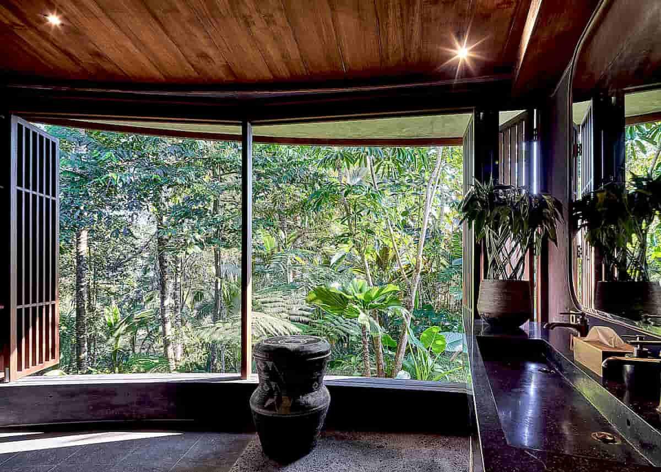
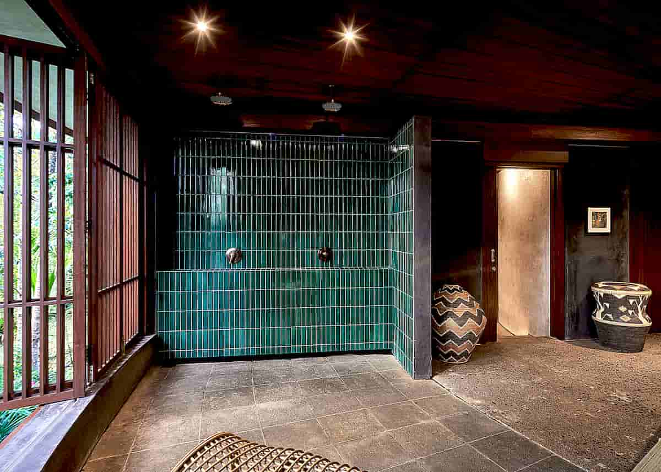
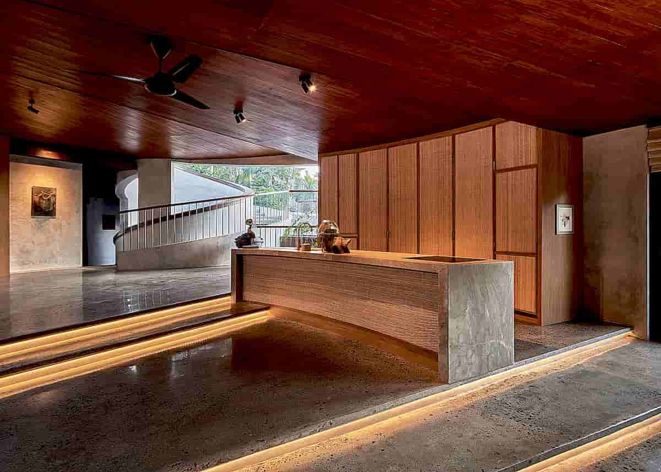
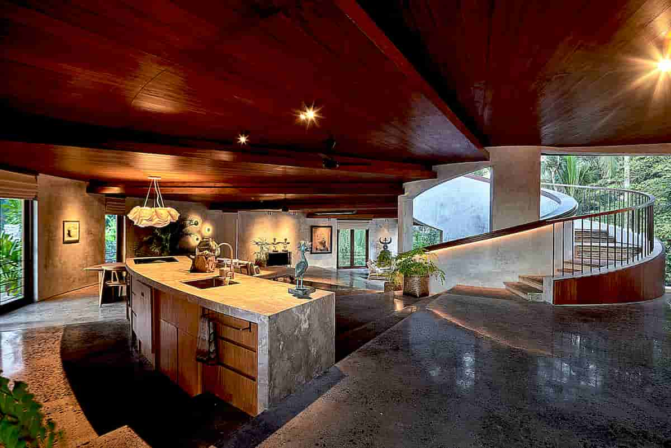
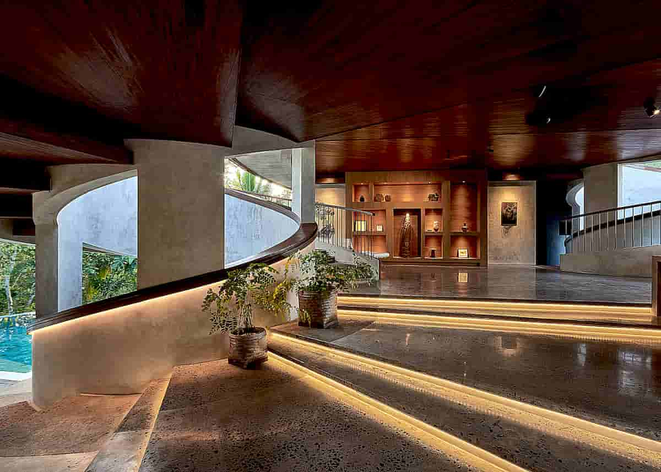
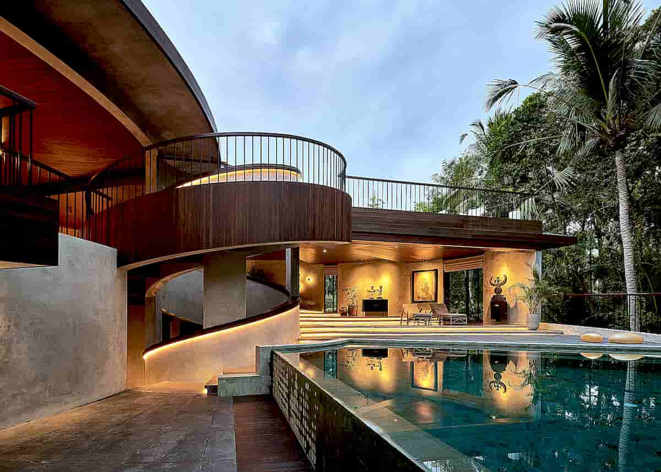
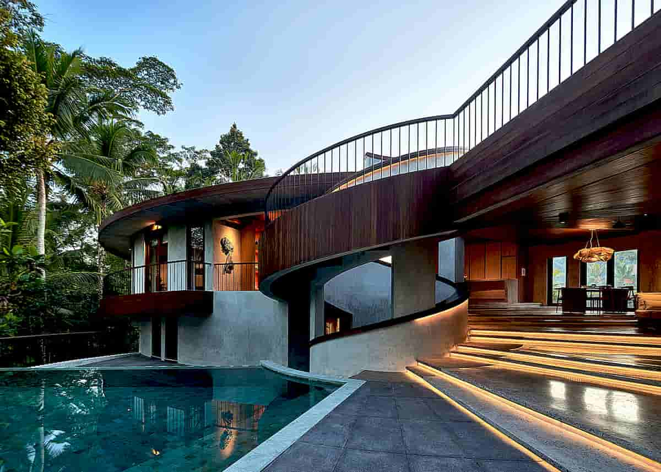
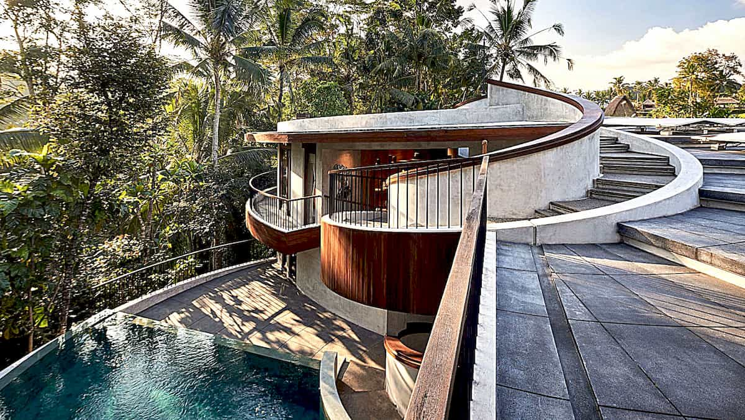
Om onvervangbaar te zijn, moet je altijd anders zijn.
Er zijn fascinerende beelden hier, en de fascinerende dag van samen! xo
─────────────────────────────────────────────────────
Per essere insostituibili bisogna sempre essere diverso.
Ci sono immagini affascinanti qui, e l’affascinante giornata di insieme! xo KanikaChic


