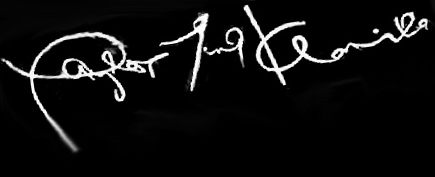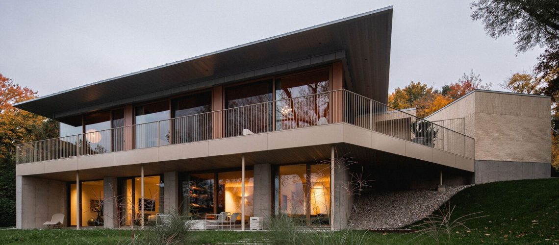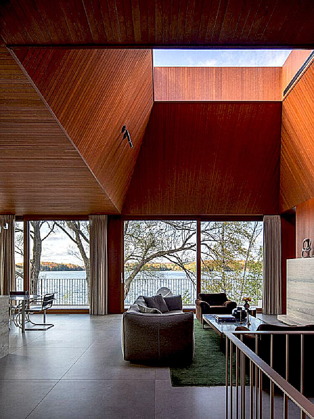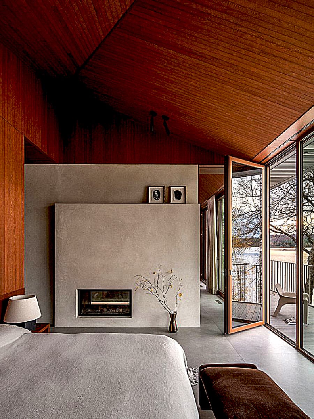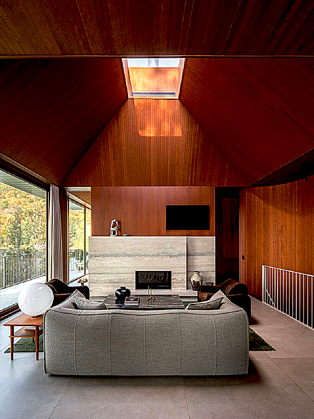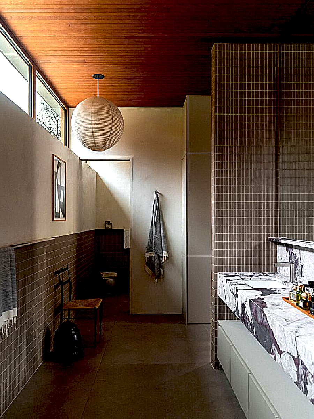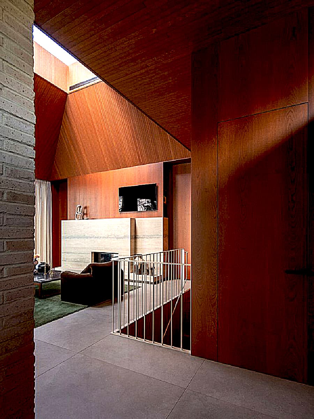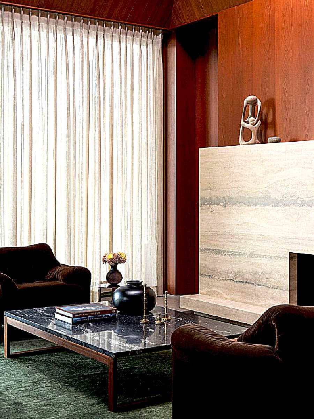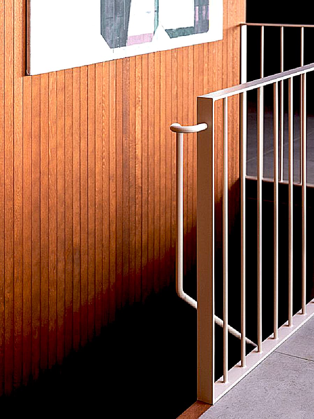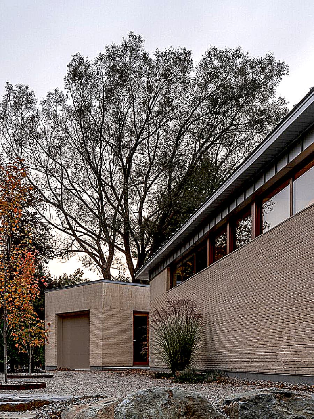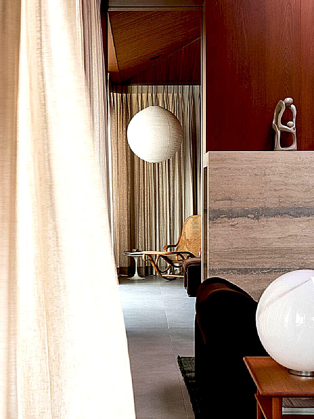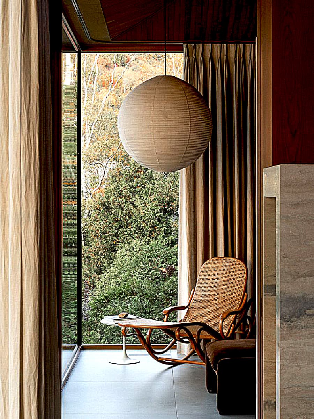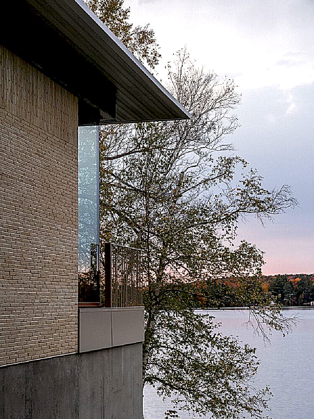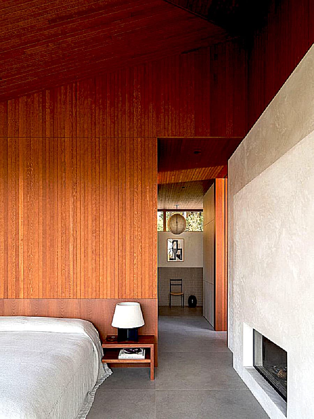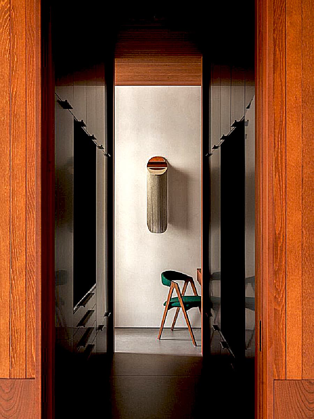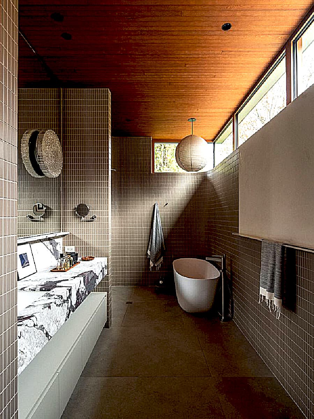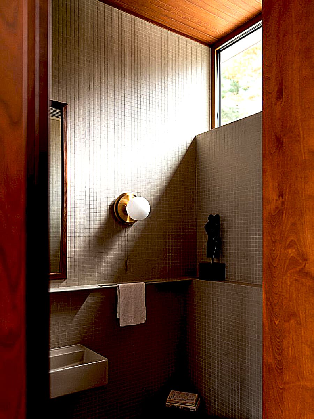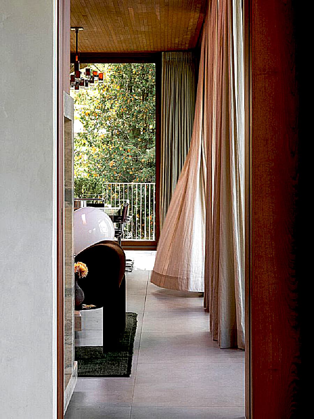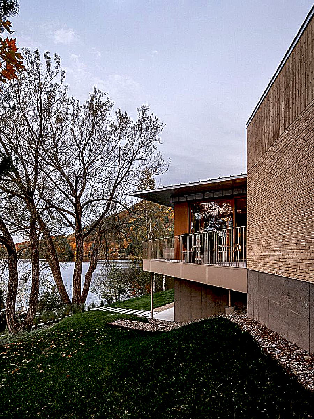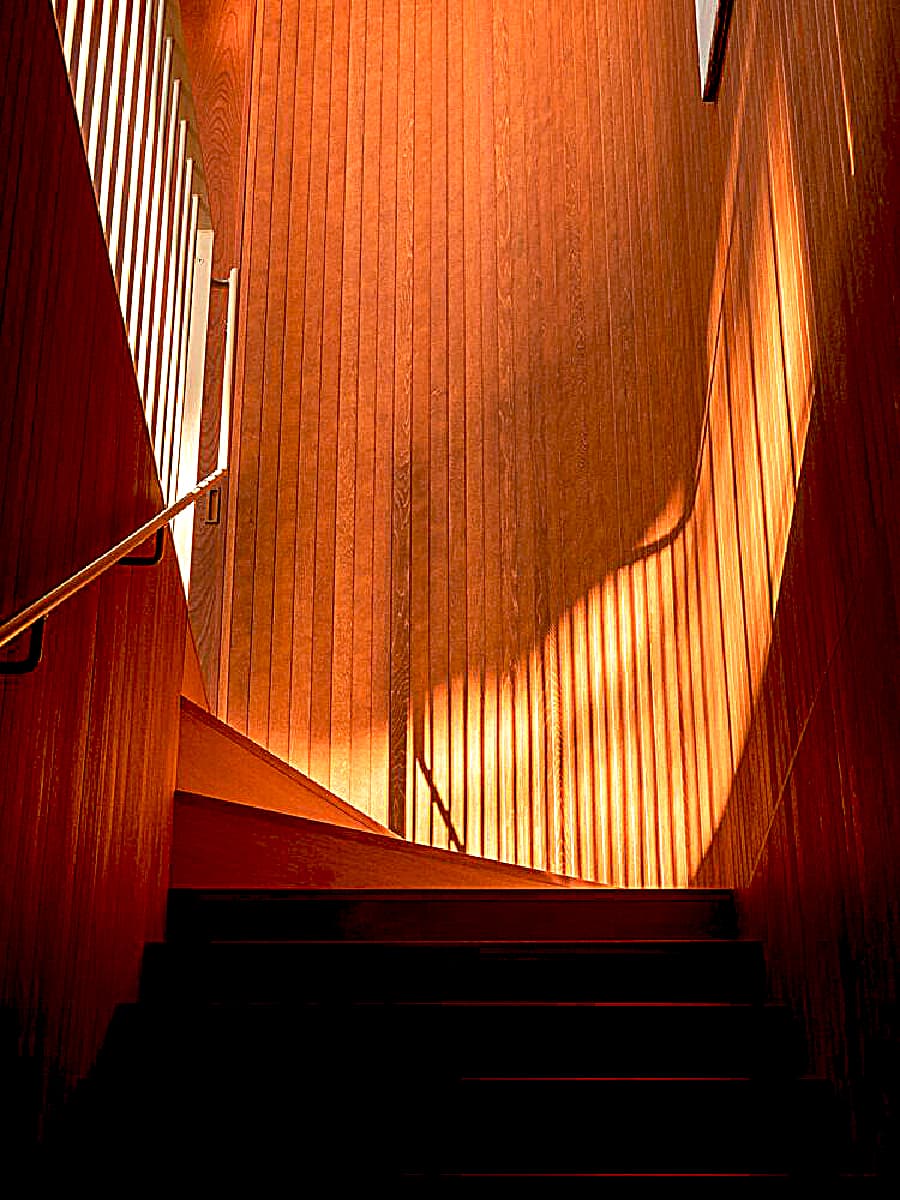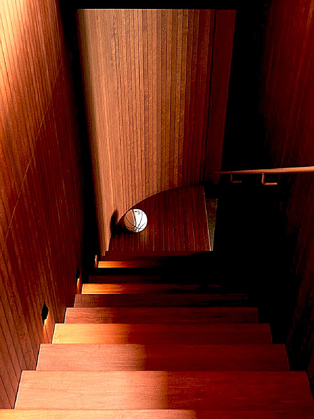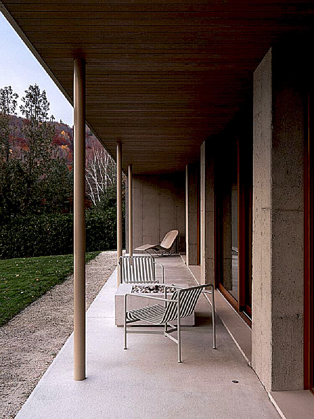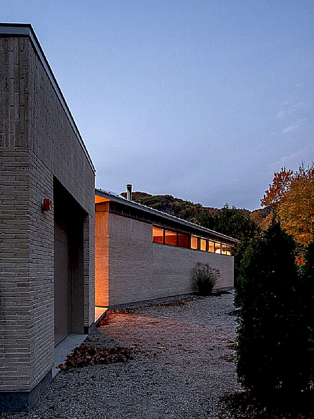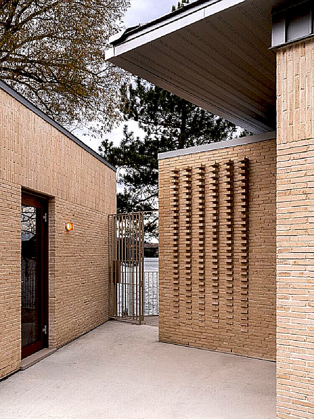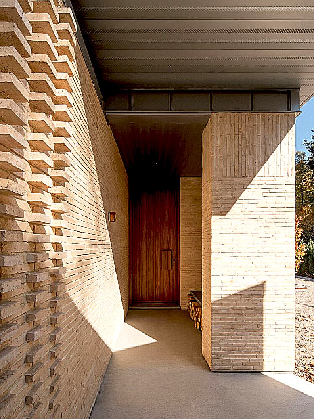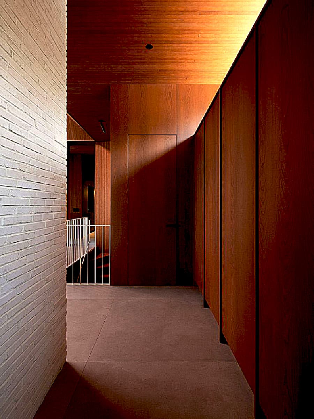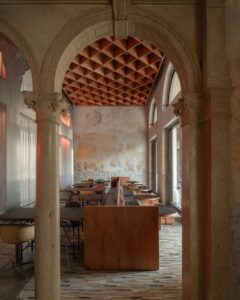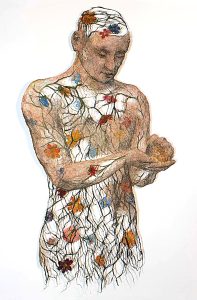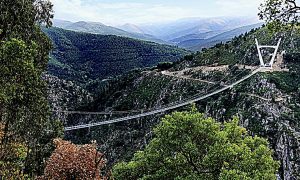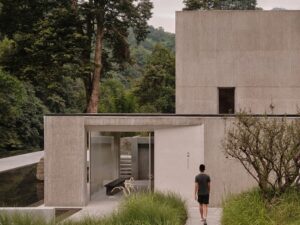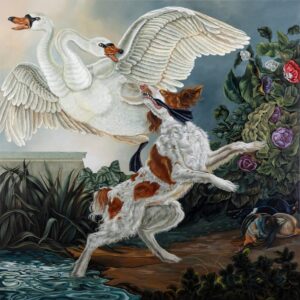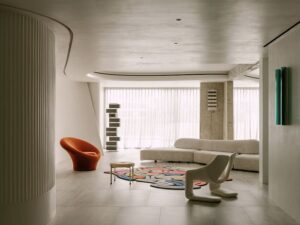By their many years in the fashion and design industries the Palissade project is an exercise in style that skillfully distils the artistic influences.
Inspired by their many years in the fashion and design industries, the two clients of Palissade acquired a small boathouse nestled on a narrow, steep lot with the aim of building an unconventional home that would serve as an architectural manifestation of their artistic vision. Located in Austin, between Route 112 and Lake Orford, a small existing structure extended into the flood zone surrounding the lake. Although the original intention was to renovate the cottage, it was decided to rebuild closer to the road, placing the new house on safer ground in relation to potential flooding.
This specific condition led to the idea of a rather opaque and massive construction facing the road, giving it a defensive appearance—like a brick palisade. On the other hand, a large degree of transparency towards the lake was desired, allowing the house to benefit from the panoramic views, seamlessly integrated into the lakeside landscape. Overlaying these site characteristics was the challenge of the land’s orientation, as the road-facing facade is south-oriented while the lake is to the north. To address this, a high horizontal window band was integrated on the south side, allowing natural light to fill the entry vestibule and bathrooms]. To bring [generous light into the heart of the house, a skylight crowns the ridge of the roof, extending above a large walkway oriented toward the lake, ensuring that the living spaces opening onto it would remain luminous.
The house thus appears as a massive masonry block], topped with a low-pitched four-sided roof and flanked by a small-detached garage, also in masonry. The choice of brick as a cladding material was made with durability in mind, but it also serves as an acoustic mass facing the busy street. Conceptually, the heaviness of the volume anchors the structure to the site, giving the impression that the roof, separated by the horizontal window band, is floating.
▏The floor plan is composed of two levels
The floor plan is composed of two levels: the street-level main floor and the garden-level lower floor. Service functions are placed on the roadside, while living spaces are oriented toward the lake. A terrace has been created on the west side, adjacent to the kitchen, to take advantage of the sunset. The kitchen’s functional wall extends into this terrace, providing privacy from the house’s entrance and accommodating an outdoor kitchen. To the east, the master bedroom shares a fireplace with the living room. It features minimal glazing due to the significant visual
proximity of the neighbouring building, but a glazed corner still allows for morning sunlight and views of Mount Or ford. On the garden level, a small sitting room and several bedrooms were designed, as the owners enjoy hosting guests.
▏Terms of Color
In terms of color scheme, it was important for the clients to distance themselves from the ubiquitous use of white in contemporary architecture. They wanted noble materials with warm tones, abundant texture layering, and a timeless atmosphere. Thus, stained wood paneling was installed on the ceilings, and cherry veneer was applied to the walls. Copper-framed windows complement the wood tones. Beige brick, the same as on the exterior, appears on the kitchen wall, where a recessed cabinet niche in taupe tones is also featured. This color is echoed in both interior and exterior railings. Natural stone was used for the fireplace, kitchen island, and vanities.
In summary, the Palissade project is an exercise in style that skillfully distils the artistic influences of its owners into a cohesive whole, breaking away from the conventional archetypes. Carefully decorated, this exceptional home is sure to inspire both its residents, and the many visitors welcomed to stay there.
▏kanikachic
Passionate perspectives on art, artists, contemporary architecture, and ideas that shape culture today
Want your project to be featured? Showcase your work through Kanikachic and (E-mail us: [email protected]) your most inspiring moments.
All Photography, Styling, Fotos, Pictures and Videos Shared with Permission from the [Archdaily] Website
──────────────────────────────────────────────────────────────────────────────────────────
Per essere insostituibili bisogna sempre essere diverso. ▎Ci sono immagini affascinanti qui, e l’affascinante giornata di insieme! xo KanikaChic
