This project the Nature House Concrete Workshop in a embarked detached housing area in the housing site development district
Which is adjacent to Jingwan-dong Hanok village. Has been started with the aspiration to achieve the dream of the client in 60s close to retirement. The client’s requirement was simple. The client requested two things: to enable the client to start a day overlooking Mt. Bukhansan when the client opens their eyes at a bedroom in the morning and to have a spacious living room.
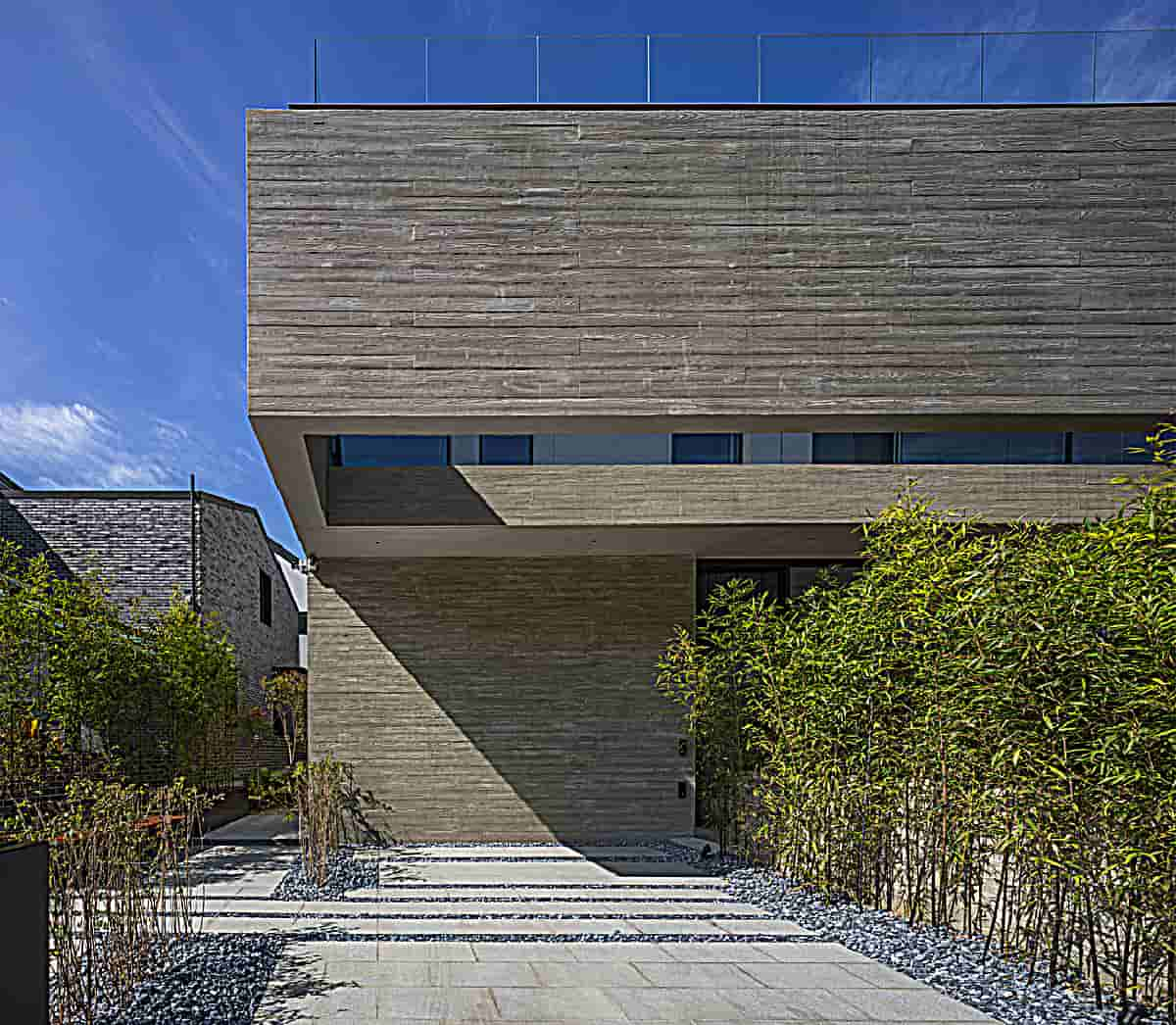
The Nature House Concrete Workshop in a Embarked Detached Housing
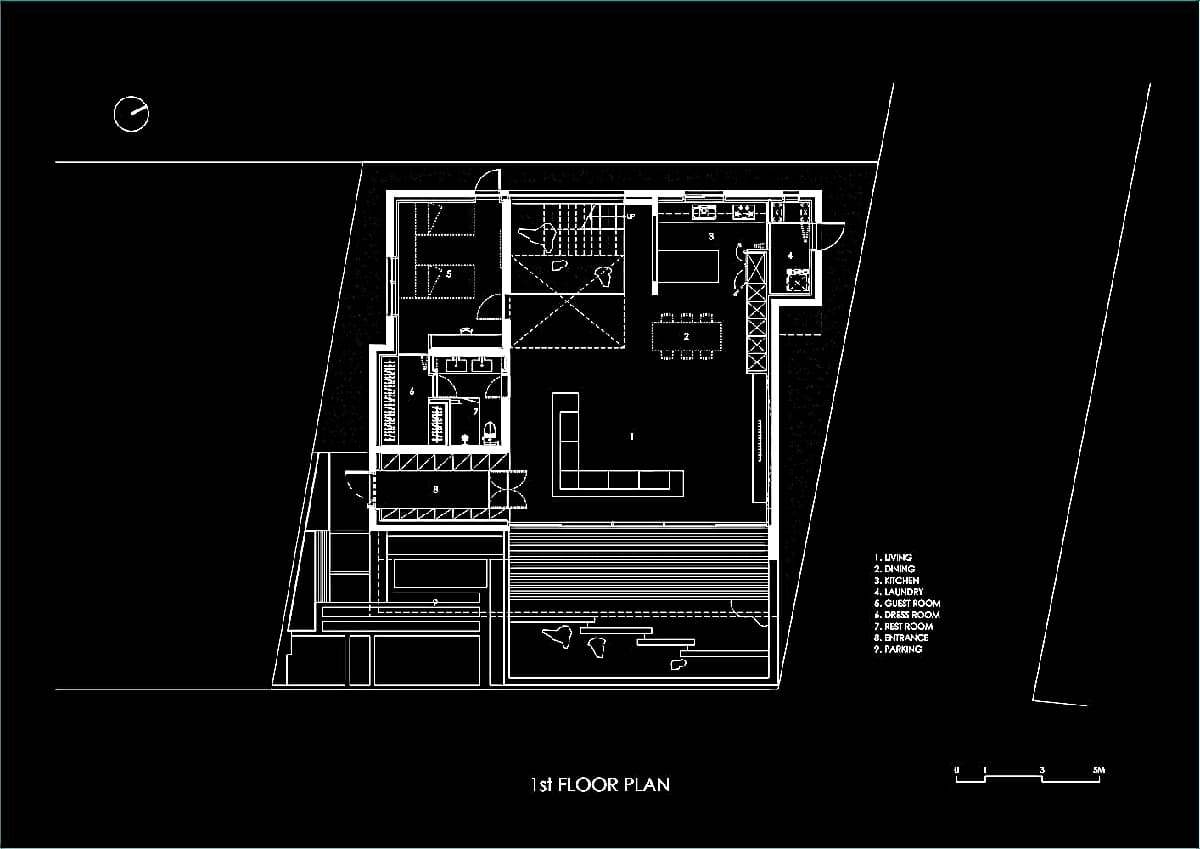
The present site located near a road having a width of 12M, which is the access road toward “Jingwansa Temple.” Is particularly crowded with floating population on the weekend. In consideration of this aspect, it was the architect’s concern to protect the privacy of the client. And at the same time to determine how the house could be perceived by the public in terms of city planning.
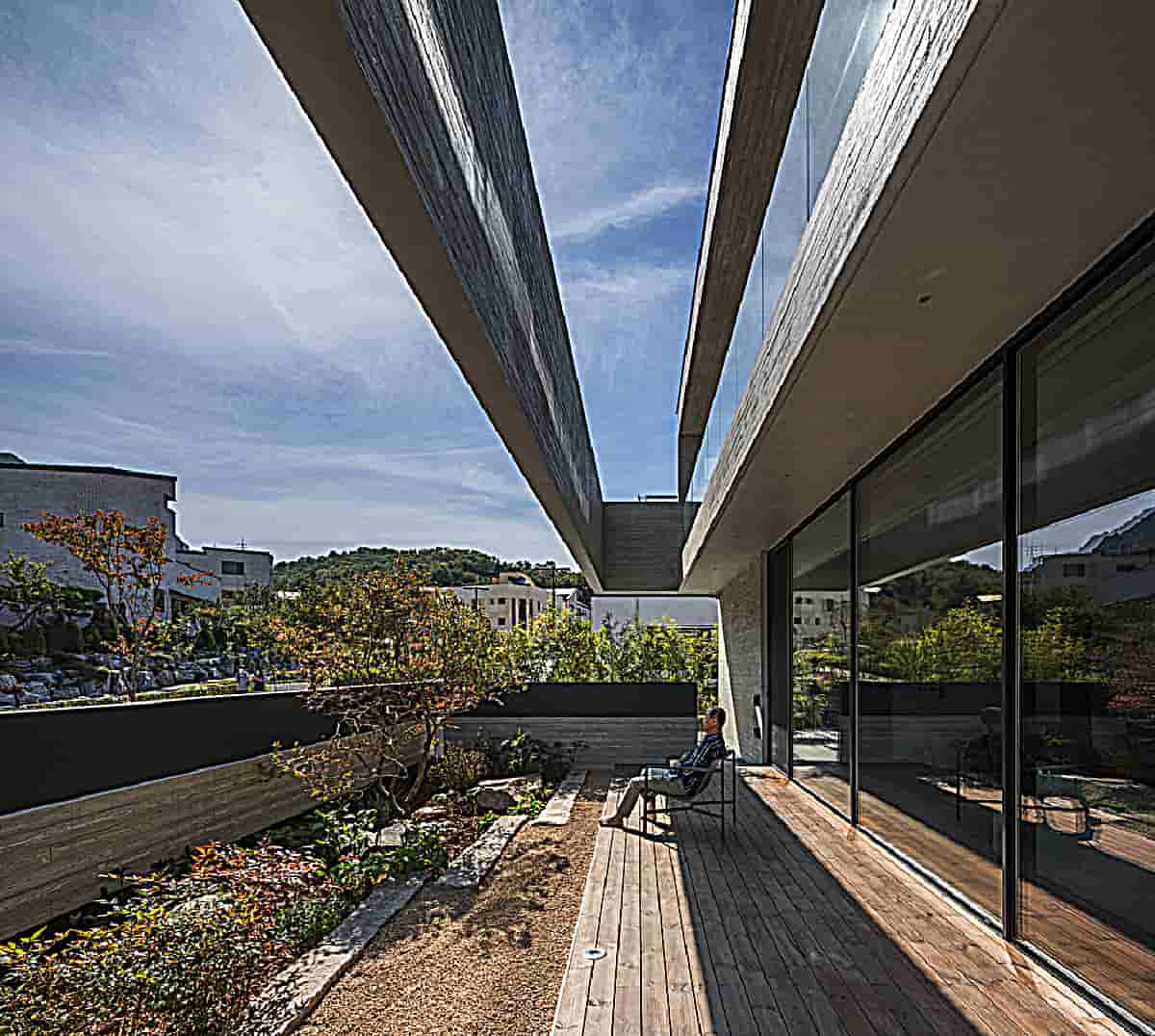
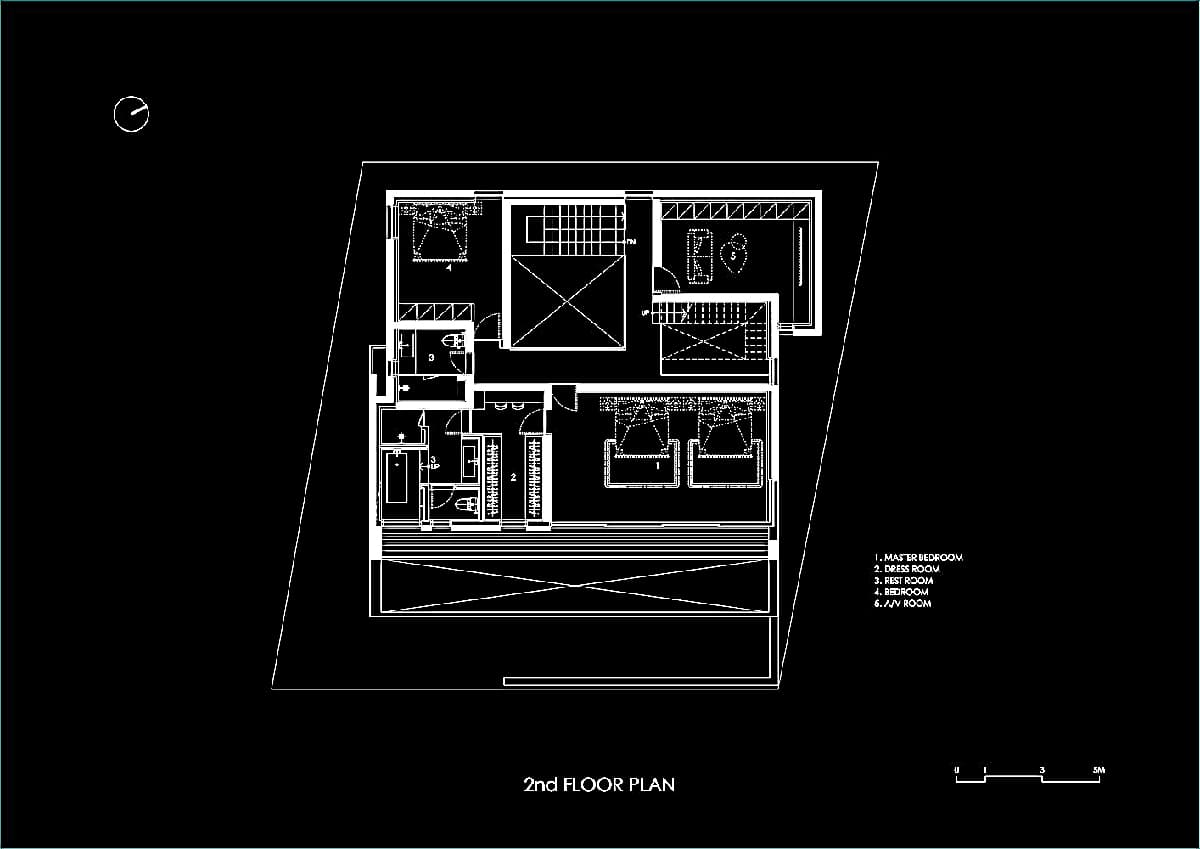
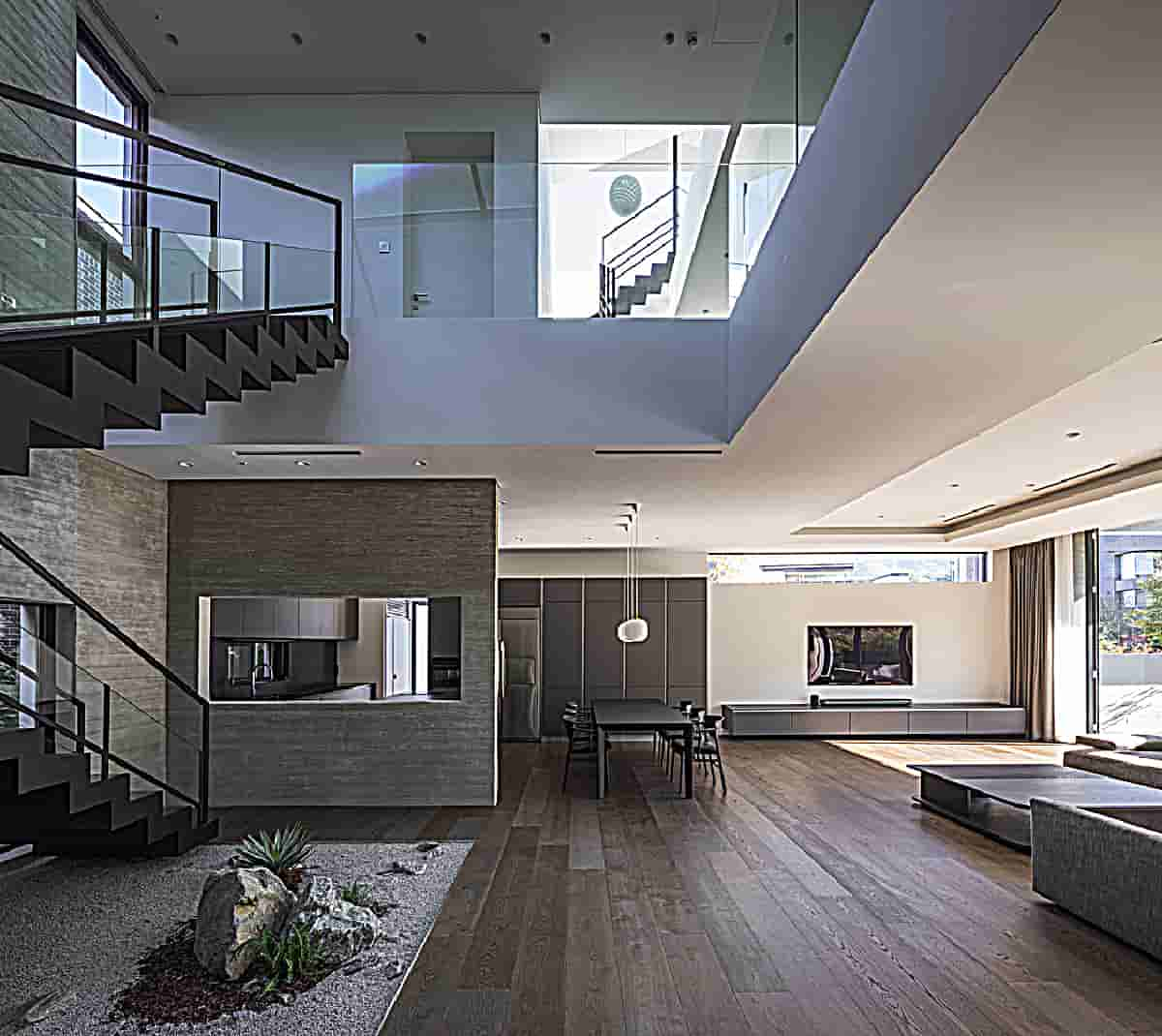
These various conditions functioned as elements defining the square planar configuration and shape of the house
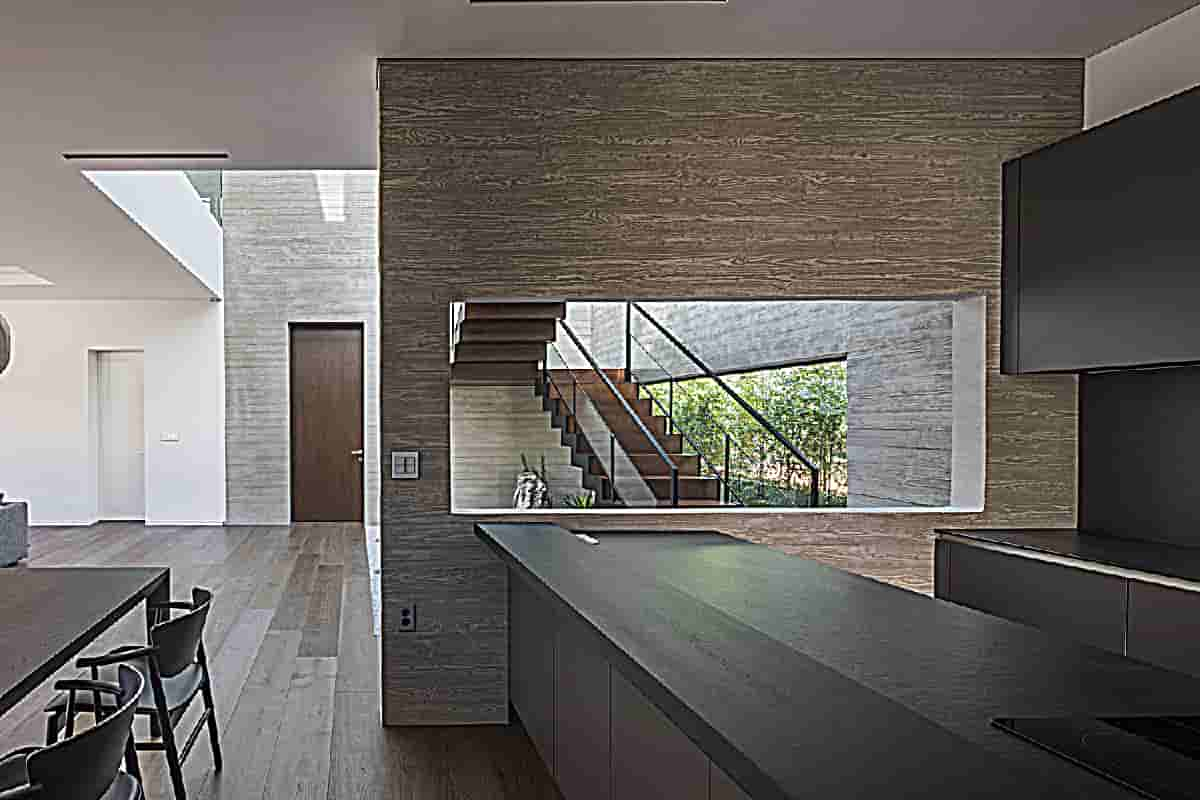
Nature House Concrete Workshop in a housing, exterior of the house was designed to embody sculptural feeling which strongly shows. The inherent gradation of materials based on exposed concrete by which it is possible. To get a sense of the flow of time through a change in the surface thereof. The pattern of the exposed concrete was separated into the pine plate design pattern and plain design pattern. Thus it gives a feeling as if two different masses are entwined. Wing walls (exposed concrete) installed on the 1st floor and 2nd floor itself become compelling design elements. Of the house and at the same time are important devices protecting the privacy of the client. The exposed concrete wall body perceptually spanning when looking at the outside. The inside enables the viewer to have good tension and at the same time to have a psychologically stable feeling. As if the viewer is protected from the outside.
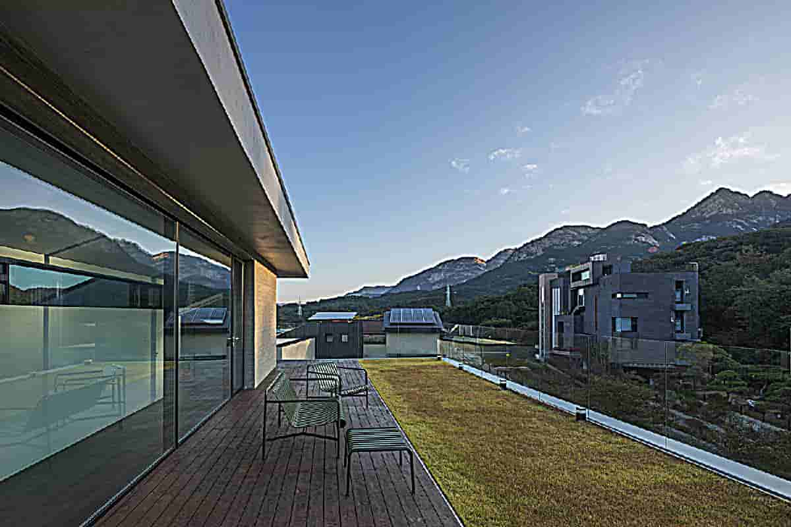
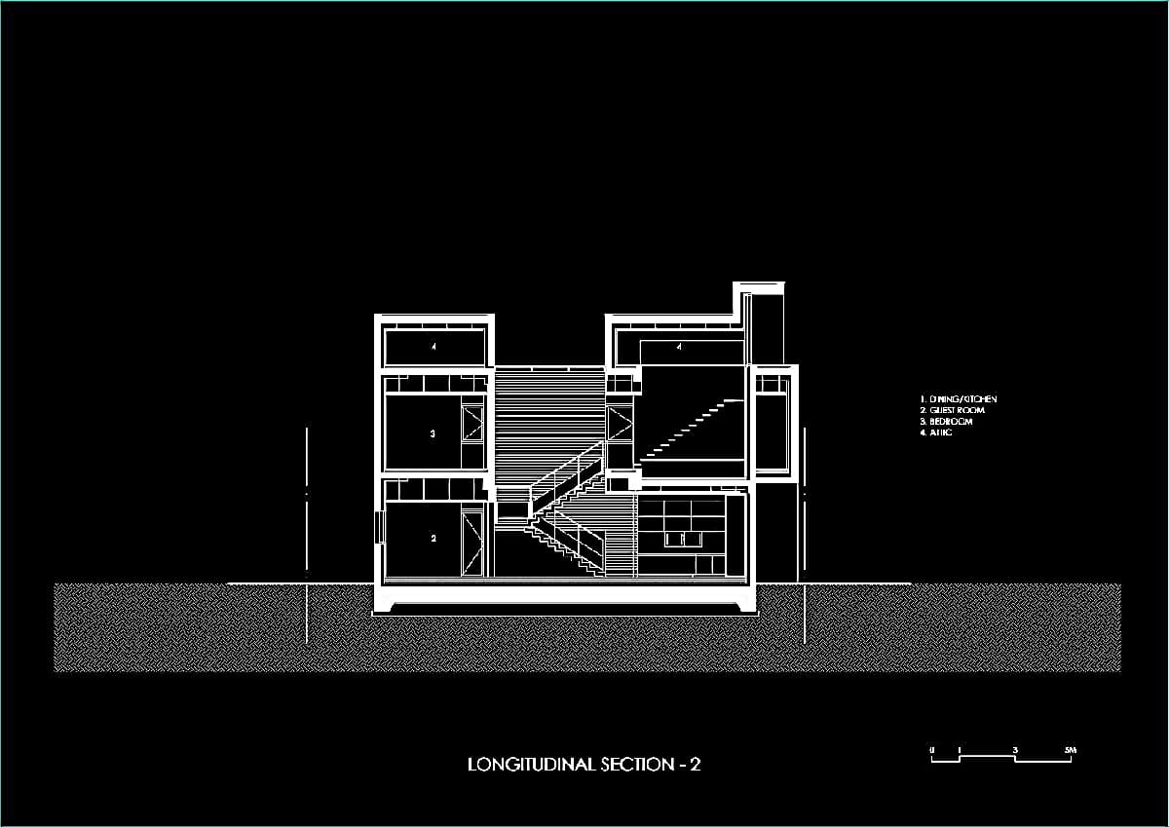
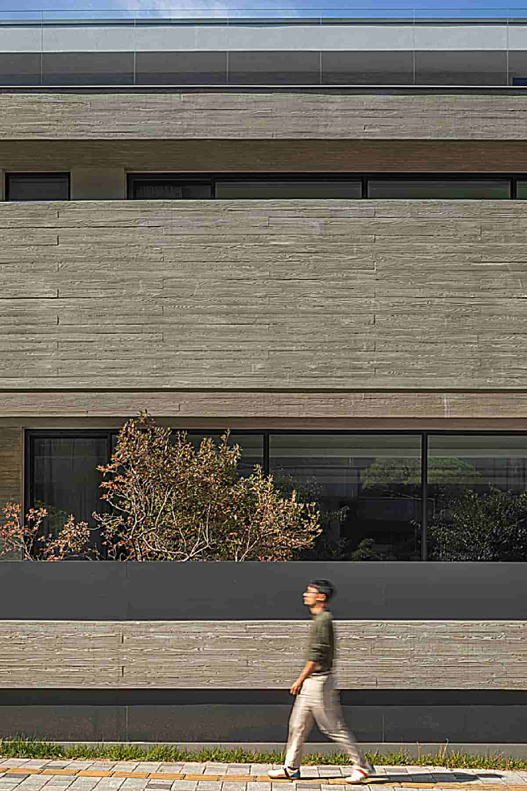
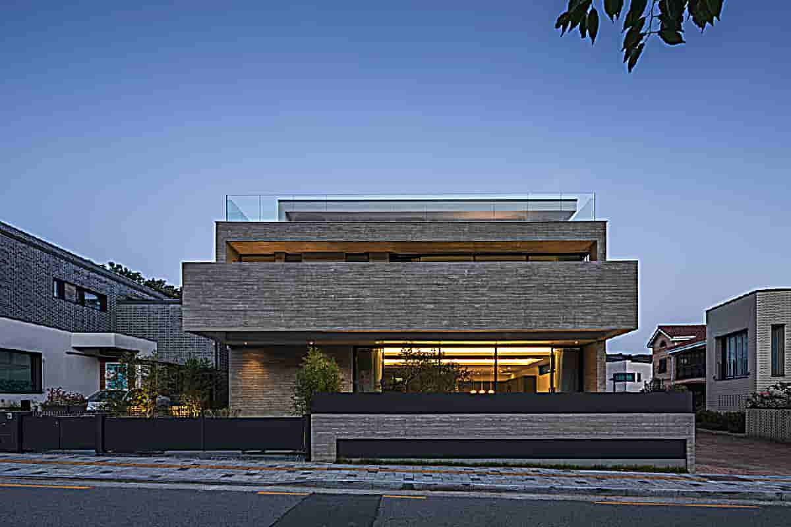
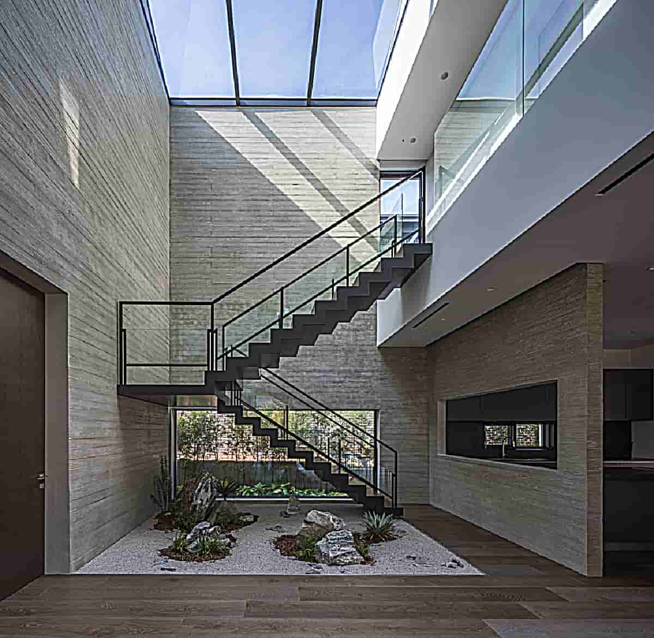
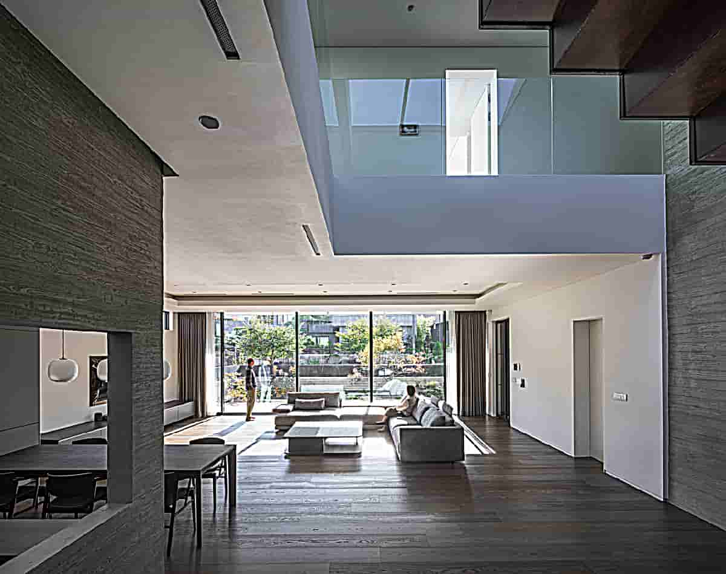
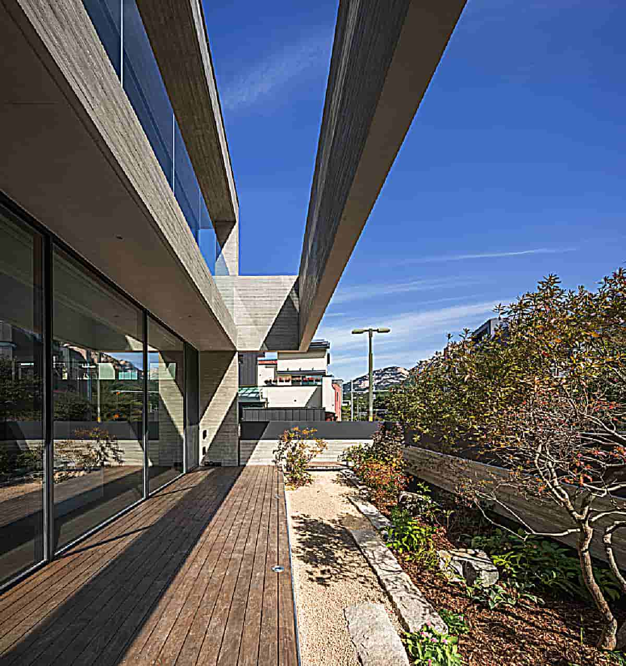
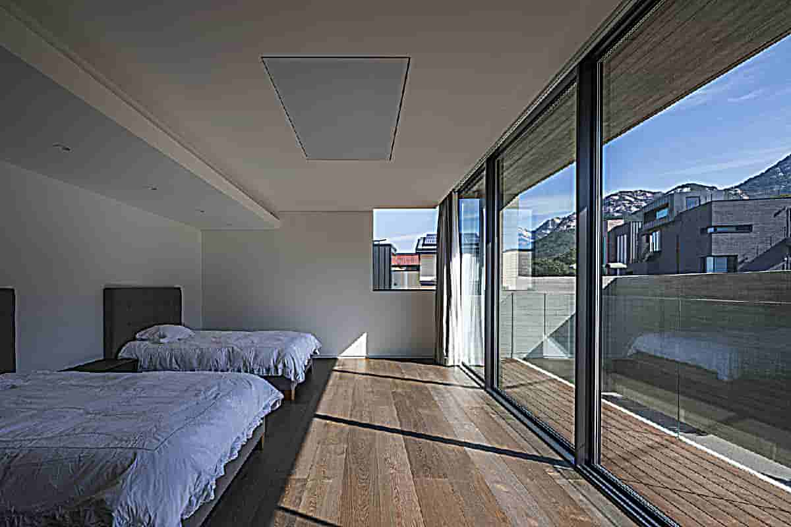
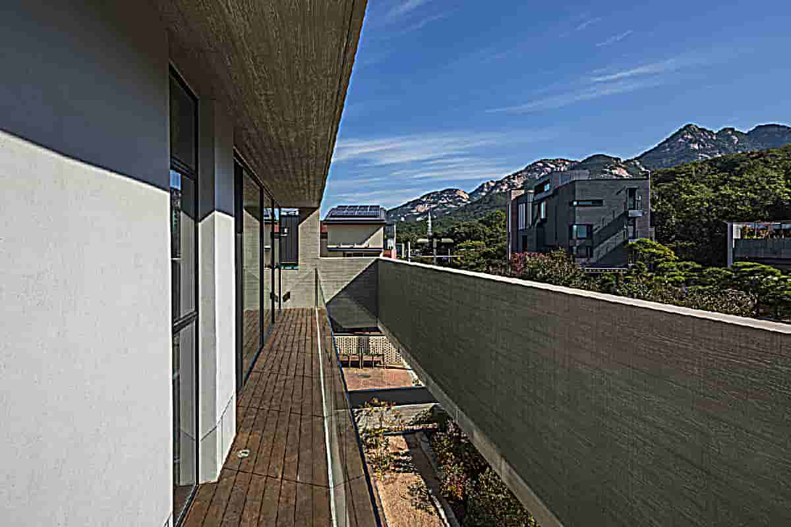
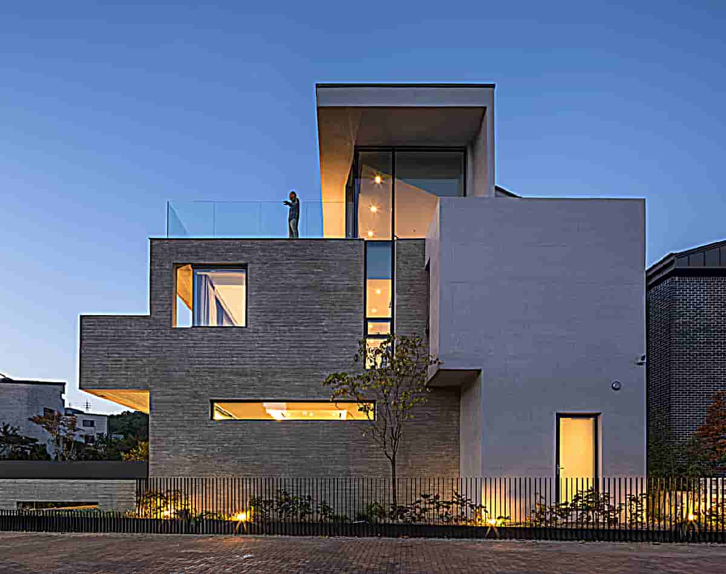
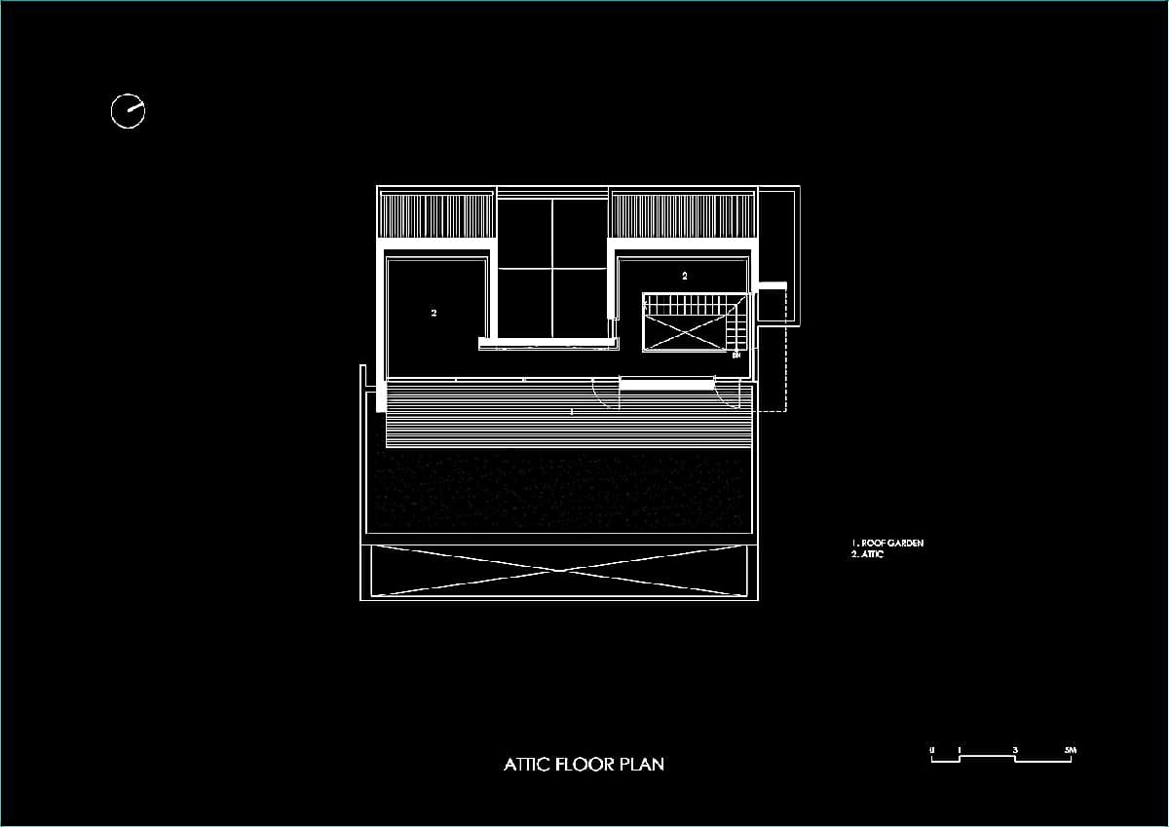
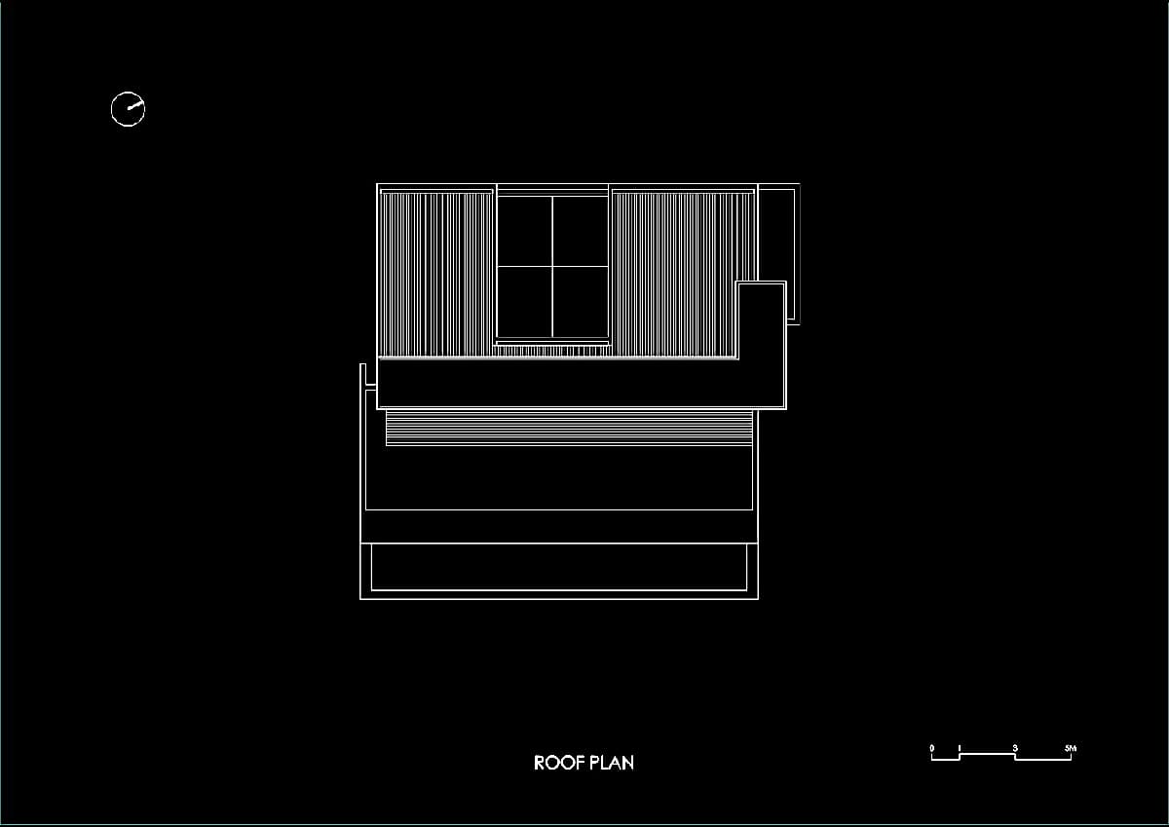
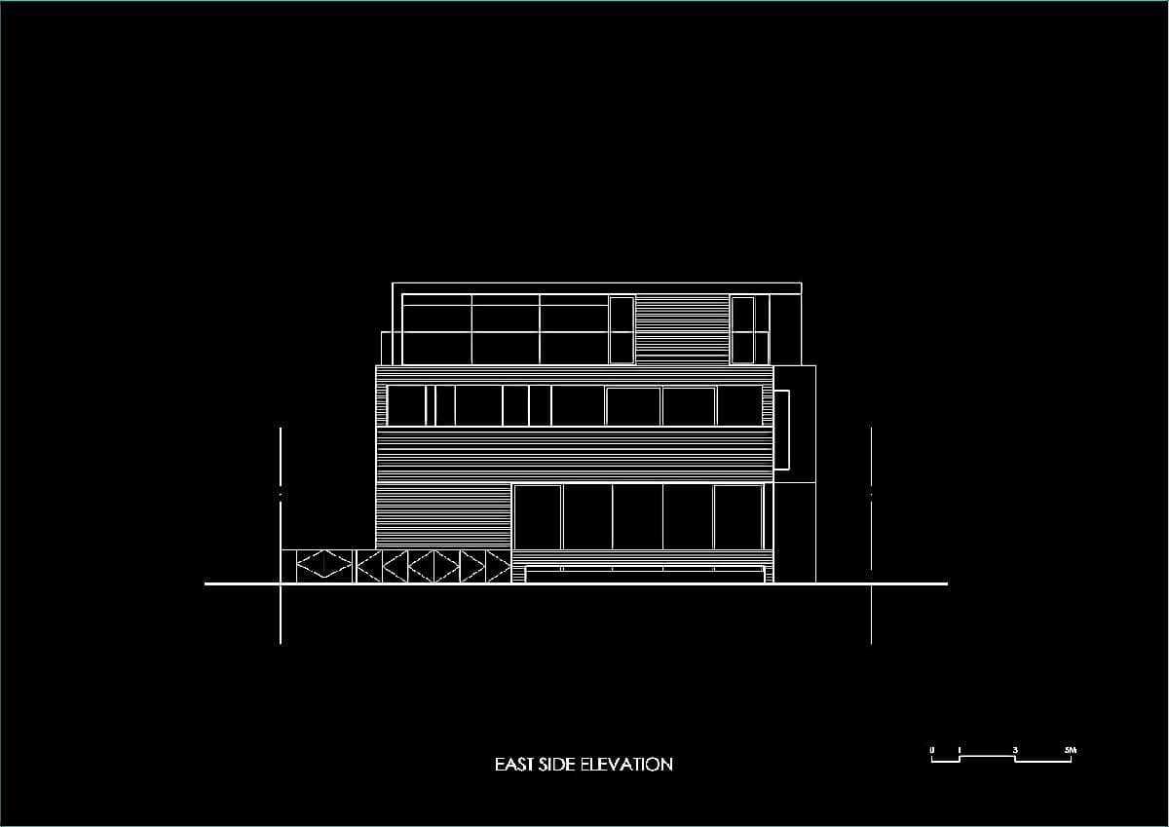
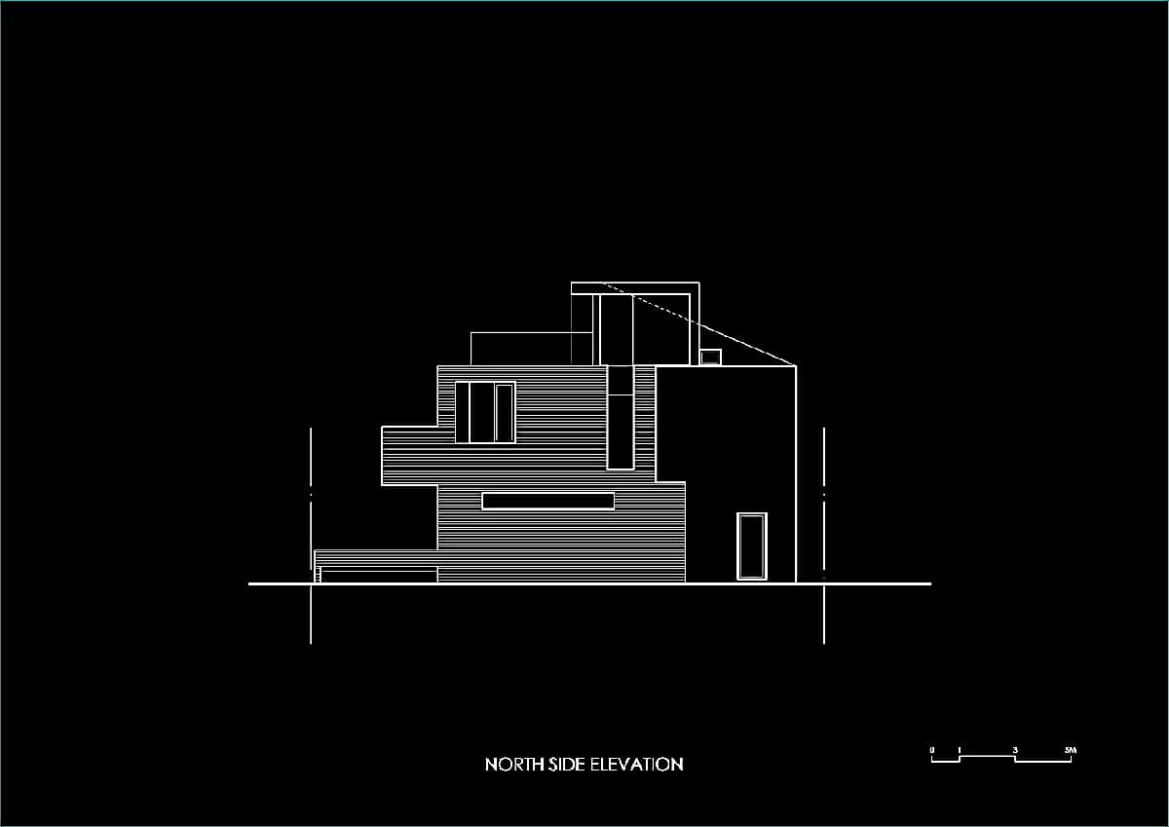
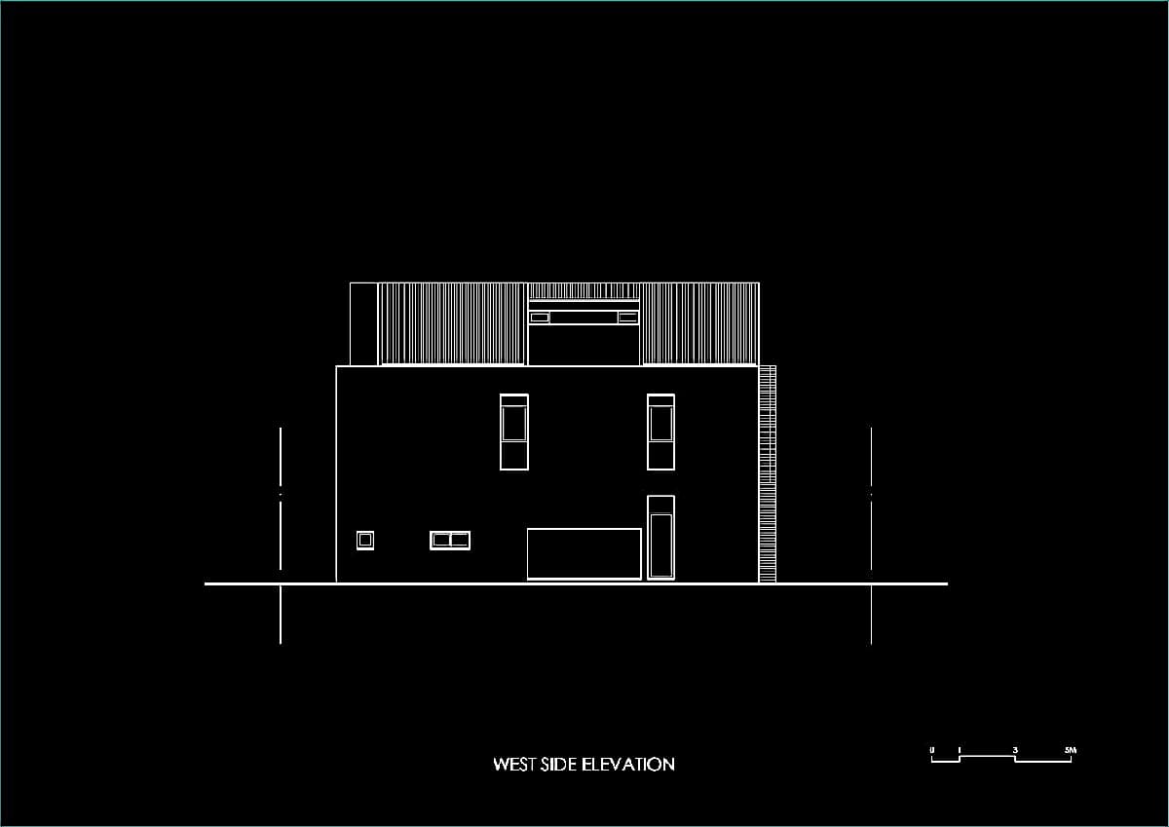
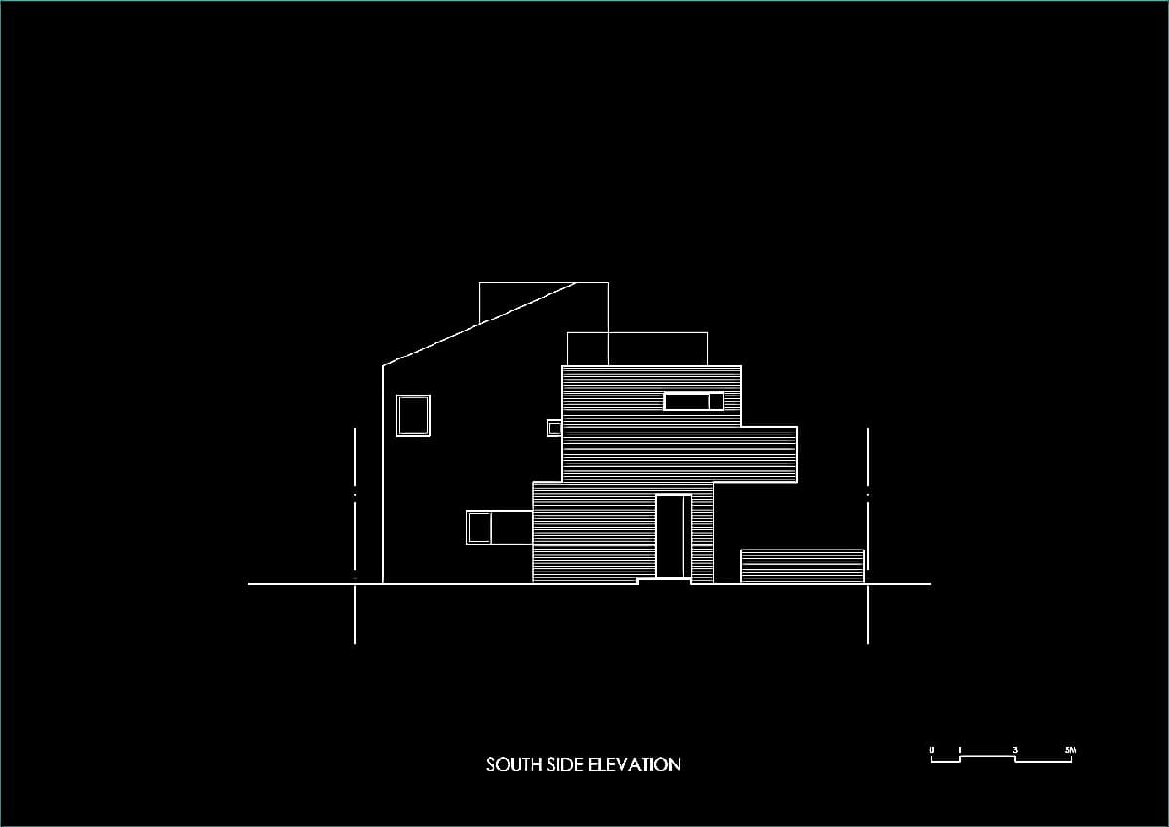
KanikaChic is the world’s most snatched iconic cultural and creative social network sites(SNSs)
KanikaChic creates the snatched of the global cultural and creative social network sites(SNSs) of the iconic big hit the tt-Artstudio.
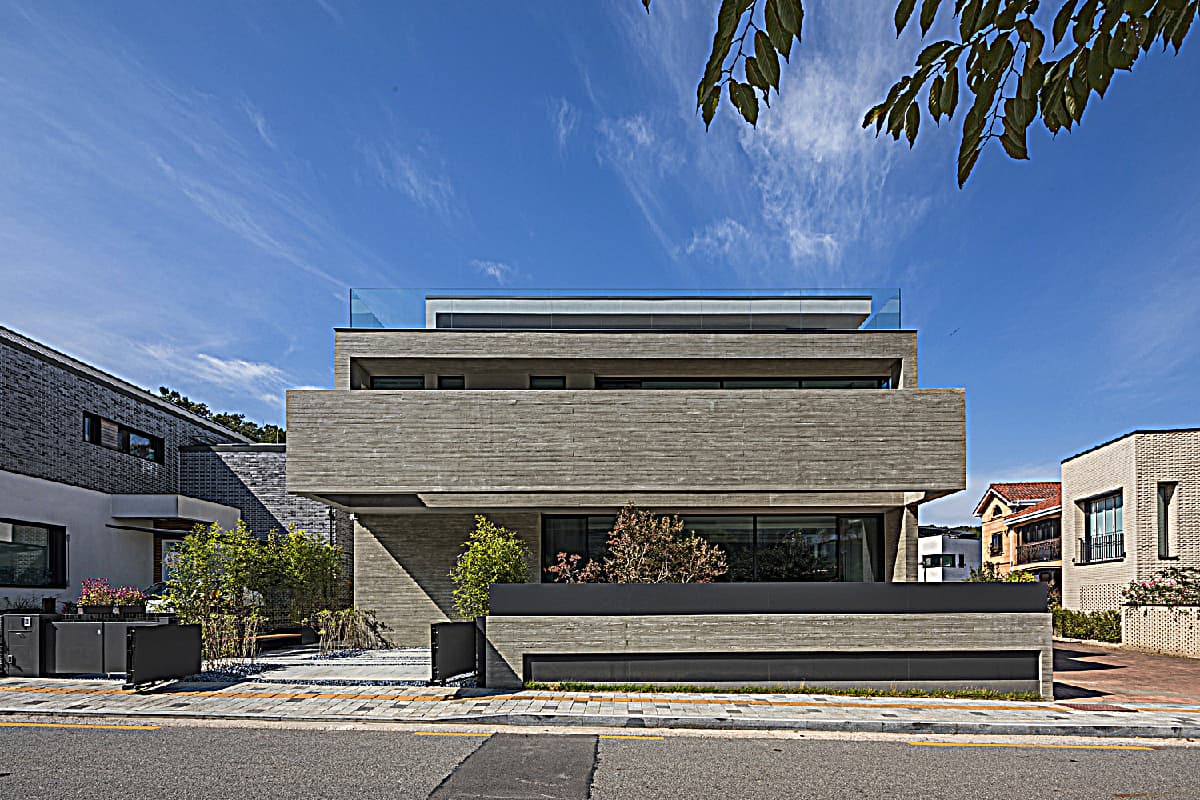
KanikaChic is the world’s most snatched iconic cultural and creative social network sites(SNSs). KanikaChic creates the snatched of the global cultural and creative social network sites(SNSs) of the iconic big hit the tt-Artstudio. KanicChic has nomad creation studios in both Antwerp, Belgium and Milan, Italy, which collect the top-notch art, design, crafts, trendy and fashion life, architecture, and W4Porn. The cross-domain compiled critics develops the most trendy and iconic, tt-Artstudio in the art and cultural social network, A.K.A. ChicHOUSE. It is also the mostly visited cultural social network website.
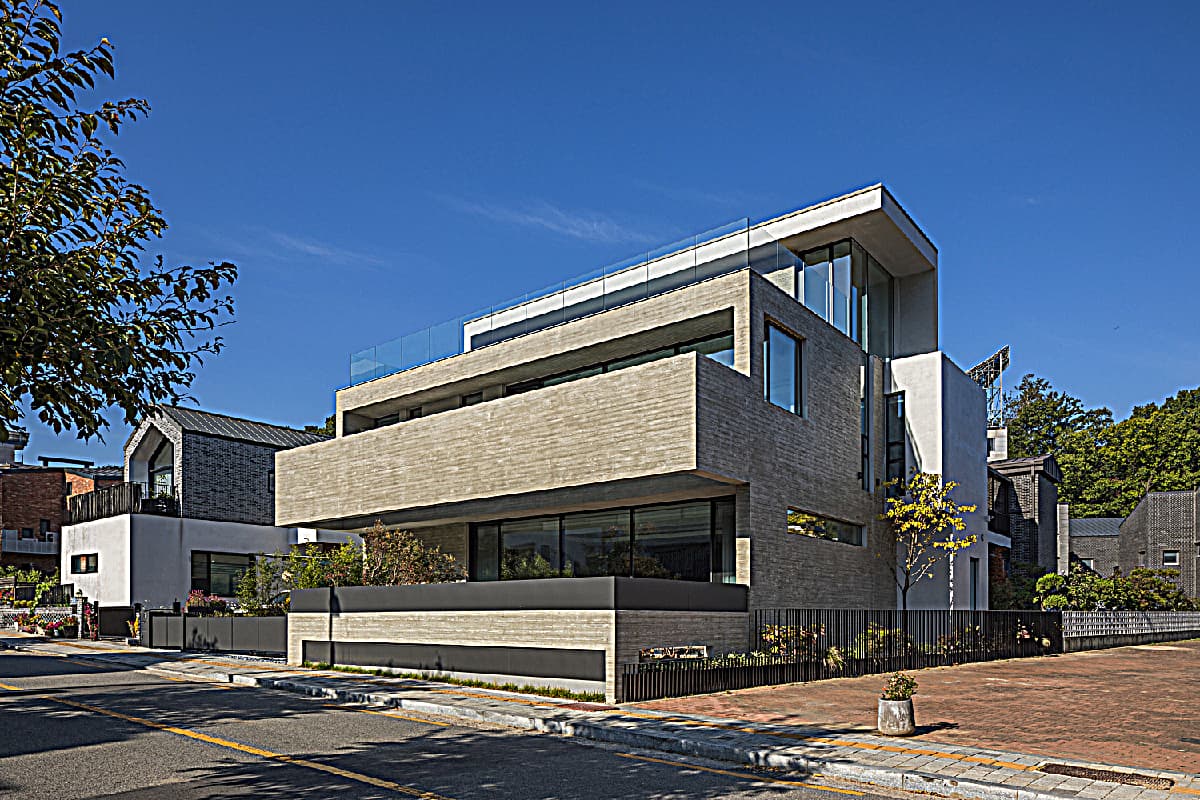
Om onvervangbaar te zijn, moet je altijd anders zijn.
Er zijn fascinerende beelden hier, en de fascinerende dag van samen! xo KanikaChic
─────────────────────────────────────────────────────
Per essere insostituibili bisogna sempre essere diverso.
Ci sono immagini affascinanti qui, e l’affascinante giornata di insieme! xo KanikaChic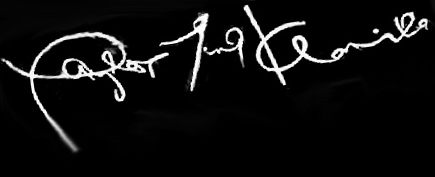

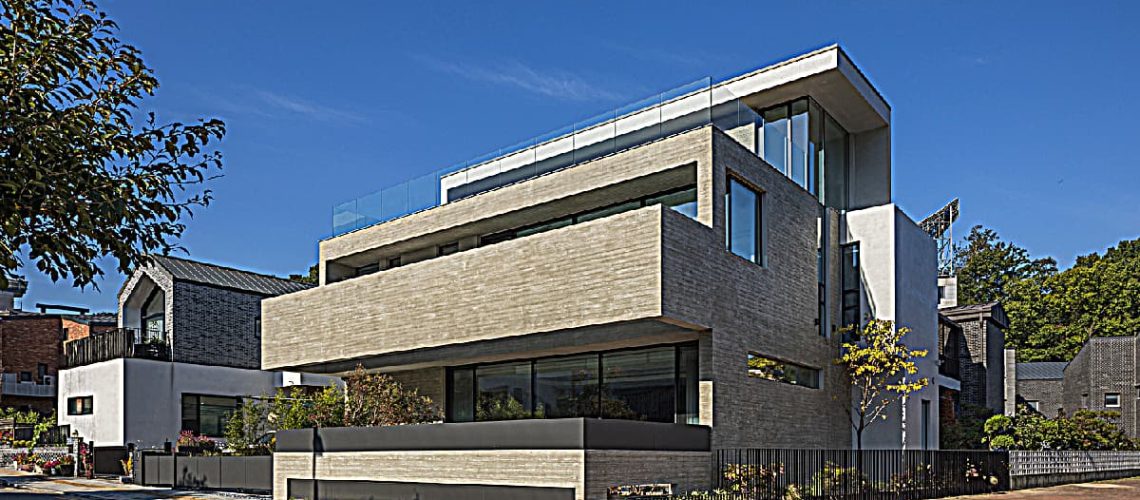


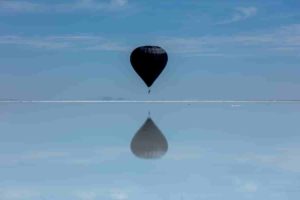
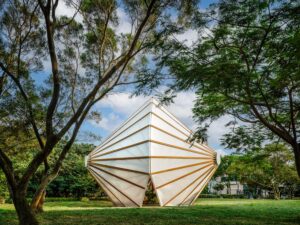


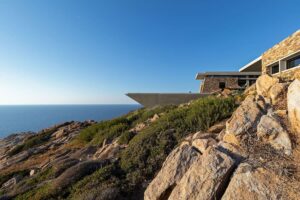
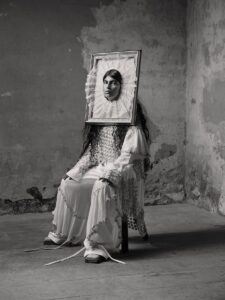




Instagram URL Shortener
[…]Every once in a although we choose blogs that we read. Listed below are the most up-to-date web-sites that we choose […]