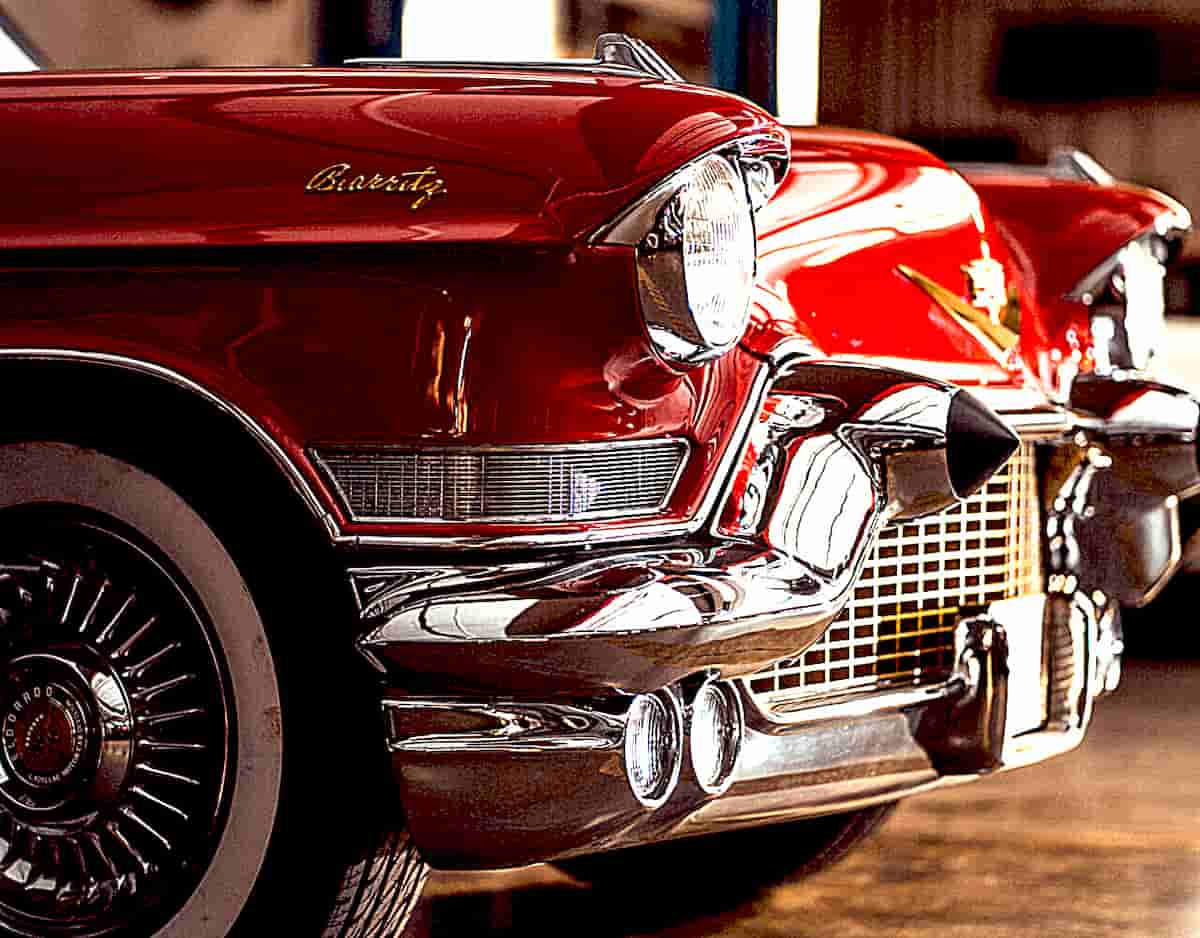
Guide to Collecting Classic Cars
Start Your Engines – A Beginner’s Guide to Collecting Classic Cars Are you interested in turning your passion for cars into an investment opportunity?

Start Your Engines – A Beginner’s Guide to Collecting Classic Cars Are you interested in turning your passion for cars into an investment opportunity?
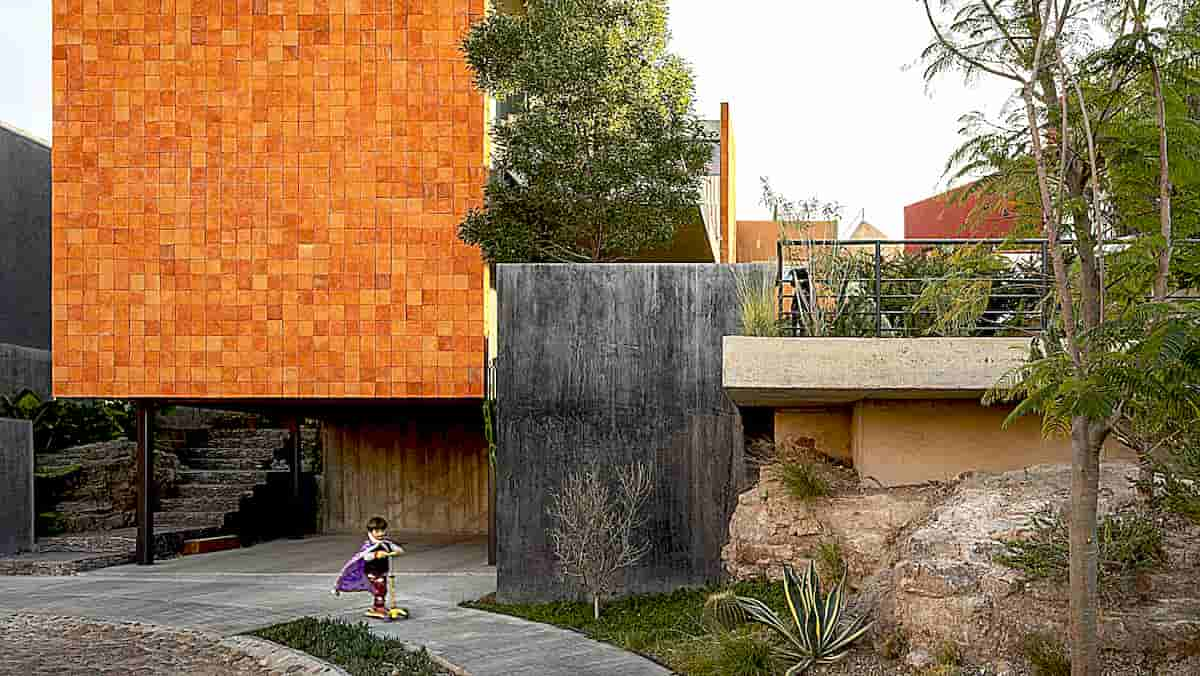
Alonso Uses Ceramics and Wood to Add Texture to a Concrete House in Mexic Commissioned to design a family house in a cul-de-sac in

Factory of the Future: How Industry 4.0 and AI Can Transform Manufacturing New digital technologies can upgrade lean manufacturing, boosting performance and accelerating
![2-1txt) [The roof structure of the house is formed by 8 exposed concrete beams cast in place. With a length of 30.5 meters and spaced 2.10 meters apart. The beams are interspersed with exposed beams of the slab-panel type. A second mesh of perpendicular beams follows the internal divisions of the rooms and “ties together” the whole structure]. At some specific points (access gallery, bathrooms, circulations and internal sections of the room and balcony); The placement of the slab-panel joists is interrupted by linear skylights for natural lighting and/or ventilation. Most of the luminaires are built into these skylights.](https://kanikachic.com/wp-content/uploads/2022/08/34_1casa_berezowski_house_r06.jpg)
Luxury Goods Market Why Thrives Despite Uncertainty The personal luxury goods market posted a record year in 2022, reaching a market value of
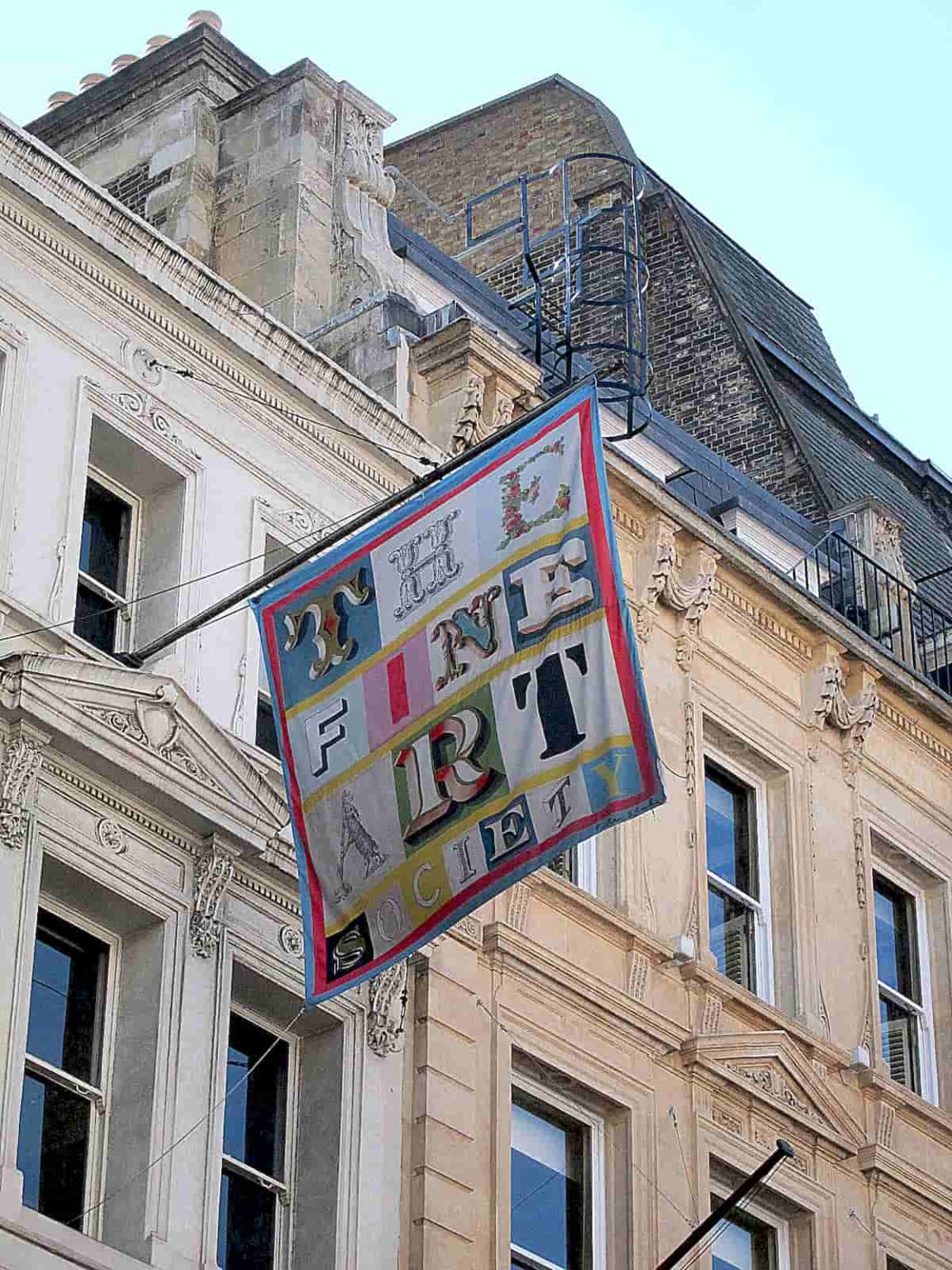
History of the New at the Fine Art Society Jan van Kessel the Elder (1626-1679), Exotic Birds in Flight and Perched on Branches in
The world’s most shocking trend, excellent top-quality commodity analyses refreshing and stunning public viewpoints.

Start Your Engines – A Beginner’s Guide to Collecting Classic Cars Are you interested in turning your passion for
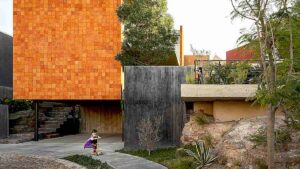
Alonso Uses Ceramics and Wood to Add Texture to a Concrete House in Mexic Commissioned to design a family

Factory of the Future: How Industry 4.0 and AI Can Transform Manufacturing New digital technologies can upgrade lean
![2-1txt) [The roof structure of the house is formed by 8 exposed concrete beams cast in place. With a length of 30.5 meters and spaced 2.10 meters apart. The beams are interspersed with exposed beams of the slab-panel type. A second mesh of perpendicular beams follows the internal divisions of the rooms and “ties together” the whole structure]. At some specific points (access gallery, bathrooms, circulations and internal sections of the room and balcony); The placement of the slab-panel joists is interrupted by linear skylights for natural lighting and/or ventilation. Most of the luminaires are built into these skylights.](https://kanikachic.com/wp-content/uploads/2022/08/34_1casa_berezowski_house_r06-300x200.jpg)
Luxury Goods Market Why Thrives Despite Uncertainty The personal luxury goods market posted a record year in 2022,
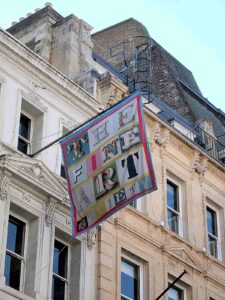
History of the New at the Fine Art Society Jan van Kessel the Elder (1626-1679), Exotic Birds in Flight