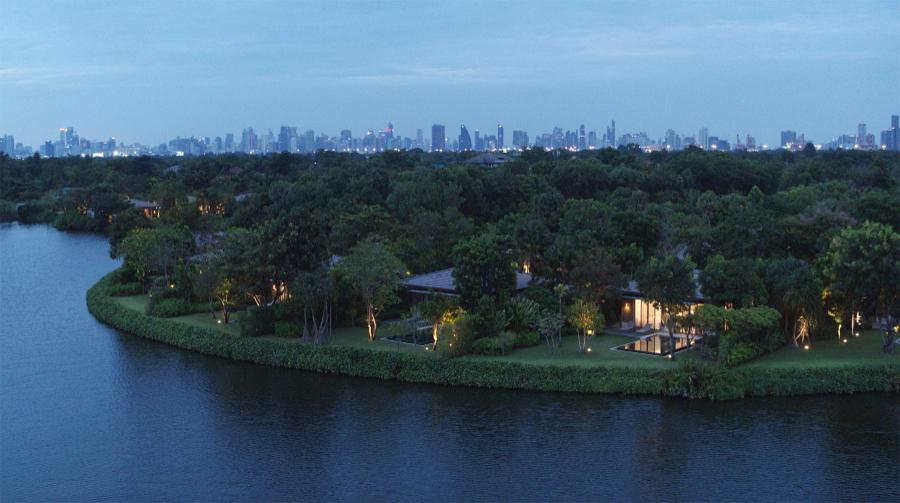
Rakxa Wellness Retreat, Bangkok: A Haven for Holistic Luxury and Longevity
There’s something undeniably transformative about a true wellness retreat. It’s not just a getaway; it’s a recalibration of your entire being.

There’s something undeniably transformative about a true wellness retreat. It’s not just a getaway; it’s a recalibration of your entire being.
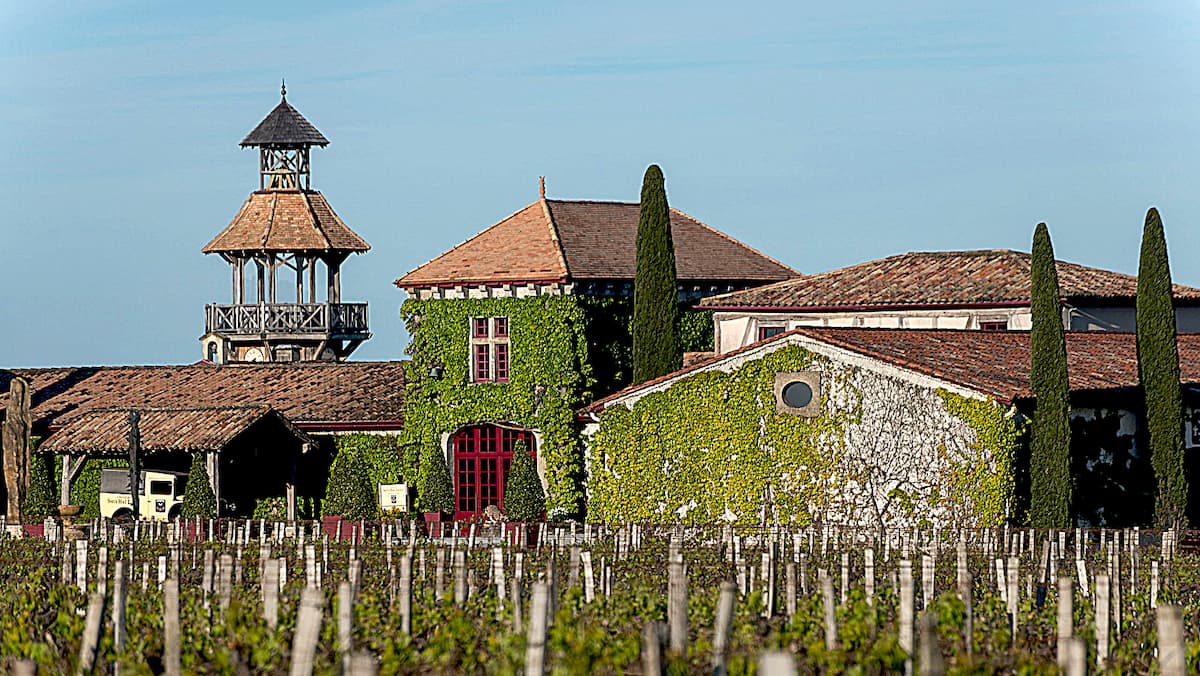
︳Les Sources de Caudalie: A Luxury Hotel in Bordeaux’s Wine Region Celebrates the ‘Art de Vivre’ with Pastoral Soulfulness ︳Set amongst the
![2-1txt) [The roof structure of the house is formed by 8 exposed concrete beams cast in place. With a length of 30.5 meters and spaced 2.10 meters apart. The beams are interspersed with exposed beams of the slab-panel type. A second mesh of perpendicular beams follows the internal divisions of the rooms and “ties together” the whole structure]. At some specific points (access gallery, bathrooms, circulations and internal sections of the room and balcony); The placement of the slab-panel joists is interrupted by linear skylights for natural lighting and/or ventilation. Most of the luminaires are built into these skylights.](https://kanikachic.com/wp-content/uploads/2022/08/34_1casa_berezowski_house_r06.jpg)
Luxury Goods Market Why Thrives Despite Uncertainty The personal luxury goods market posted a record year in 2022, reaching a market value of
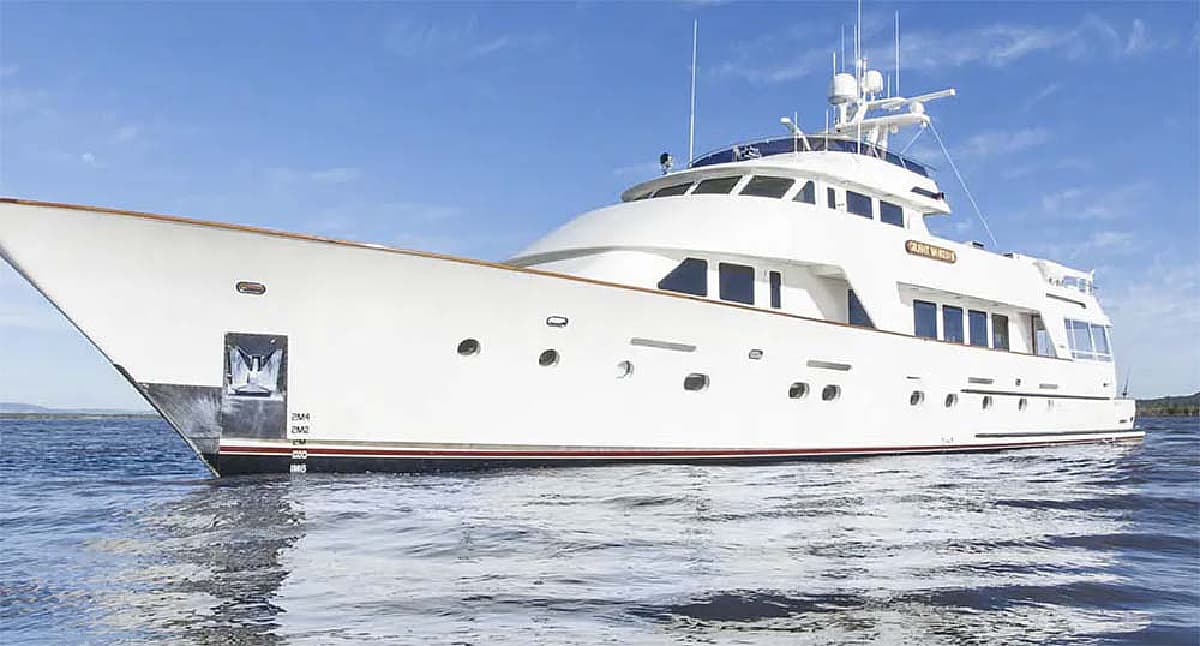
The pandemic has shown us that a private yacht is not just the safest way of seeing the world in luxury and comfort, it can
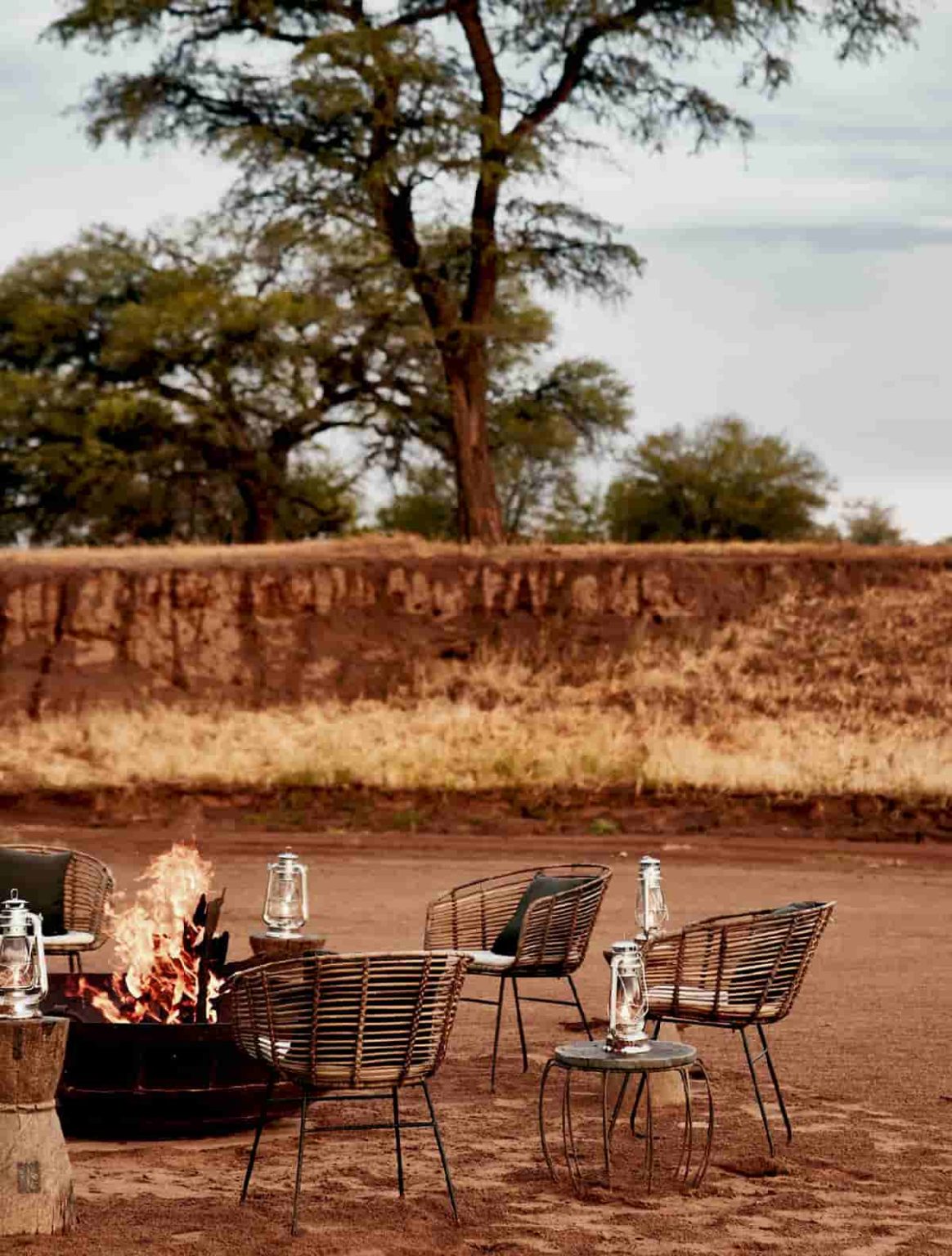
Sustainably designed as an environment of understated luxury and communal living. Habitas namibia redefines the safari experience with wellness and sustainability in mind. Located less
The world’s most shocking trend, excellent top-quality commodity analyses refreshing and stunning public viewpoints.
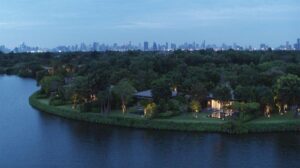
There’s something undeniably transformative about a true wellness retreat. It’s not just a getaway; it’s a recalibration of
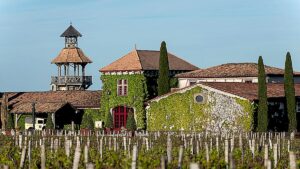
︳Les Sources de Caudalie: A Luxury Hotel in Bordeaux’s Wine Region Celebrates the ‘Art de Vivre’ with Pastoral Soulfulness
![2-1txt) [The roof structure of the house is formed by 8 exposed concrete beams cast in place. With a length of 30.5 meters and spaced 2.10 meters apart. The beams are interspersed with exposed beams of the slab-panel type. A second mesh of perpendicular beams follows the internal divisions of the rooms and “ties together” the whole structure]. At some specific points (access gallery, bathrooms, circulations and internal sections of the room and balcony); The placement of the slab-panel joists is interrupted by linear skylights for natural lighting and/or ventilation. Most of the luminaires are built into these skylights.](https://kanikachic.com/wp-content/uploads/2022/08/34_1casa_berezowski_house_r06-300x200.jpg)
Luxury Goods Market Why Thrives Despite Uncertainty The personal luxury goods market posted a record year in 2022,
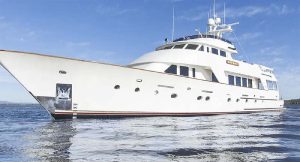
The pandemic has shown us that a private yacht is not just the safest way of seeing the world in
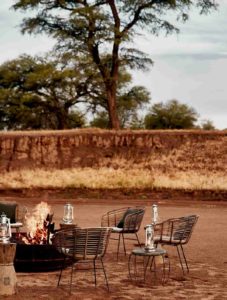
Sustainably designed as an environment of understated luxury and communal living. Habitas namibia redefines the safari experience with wellness and